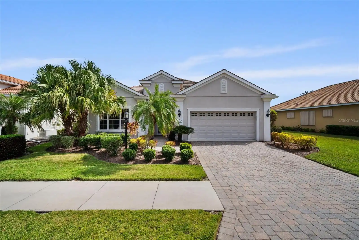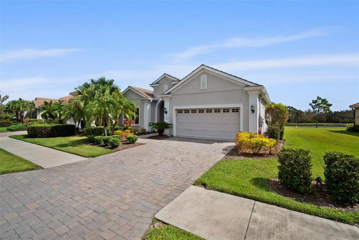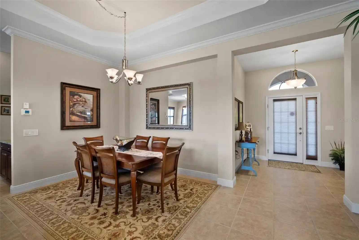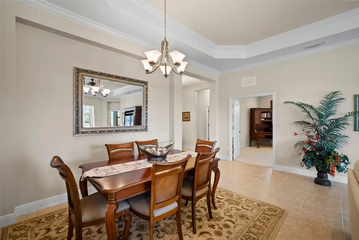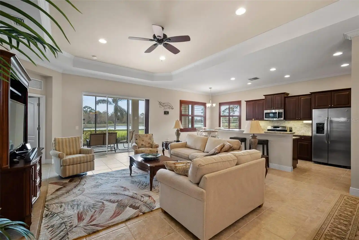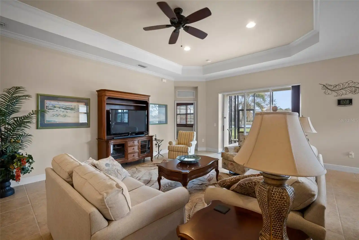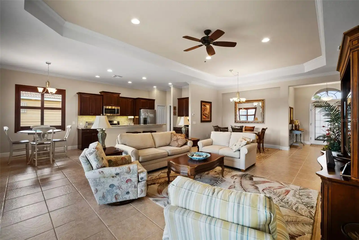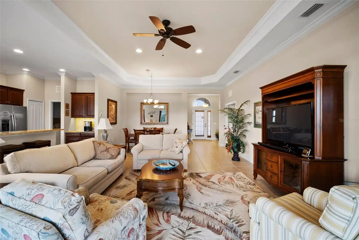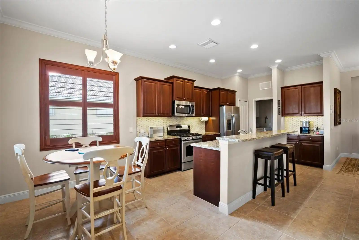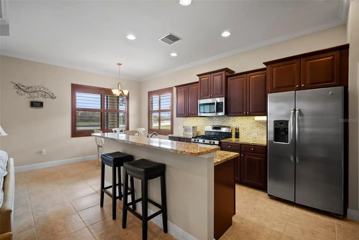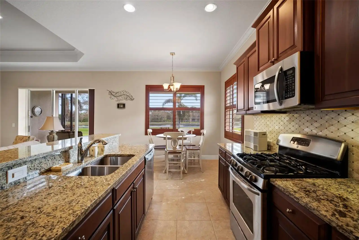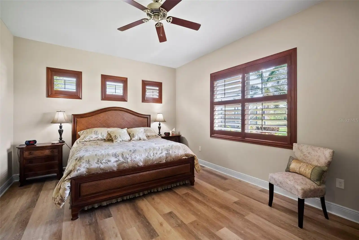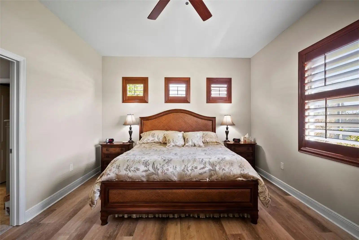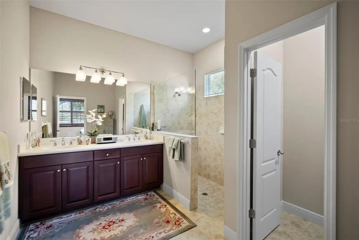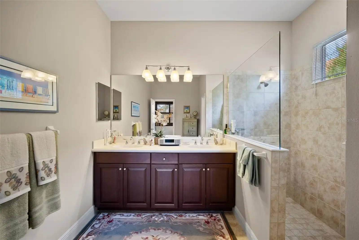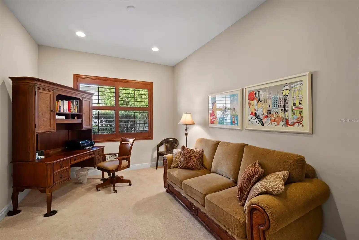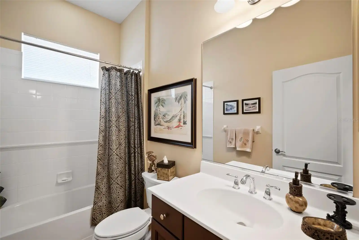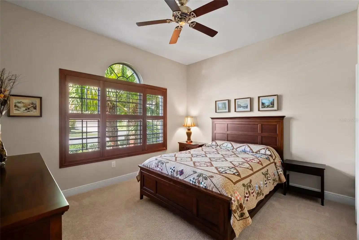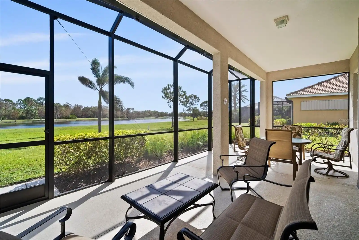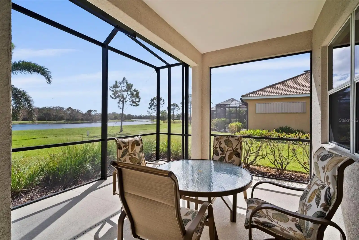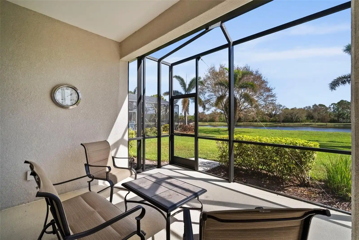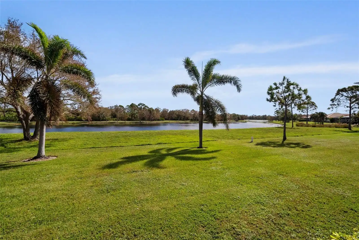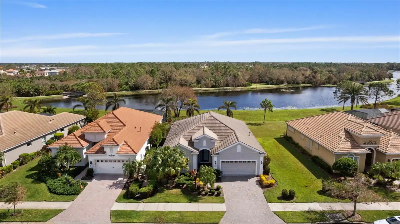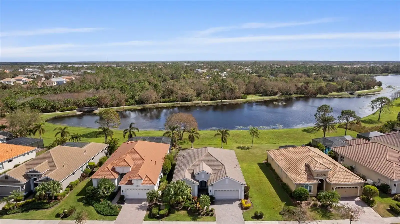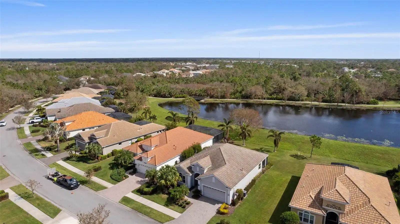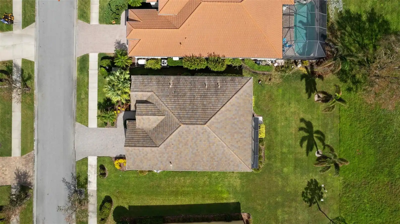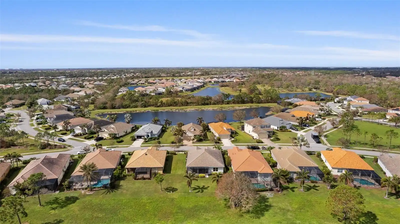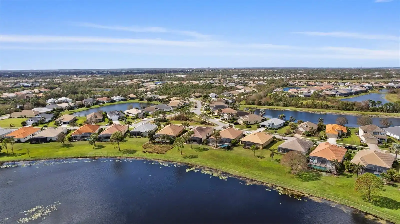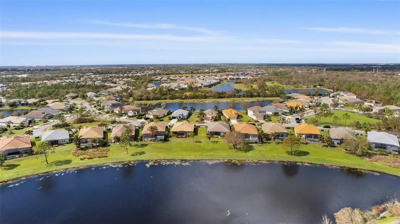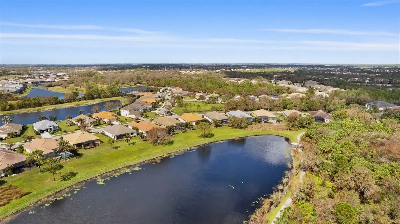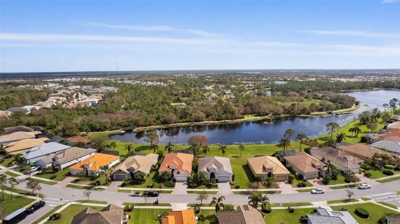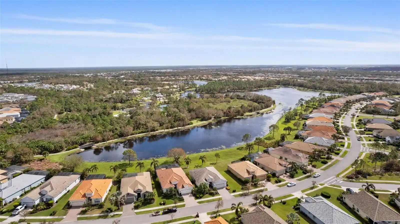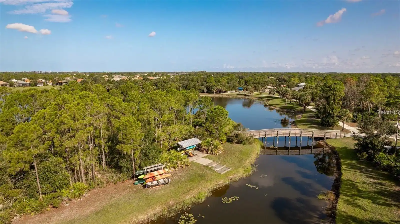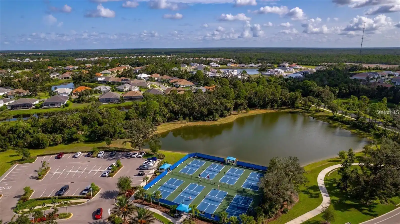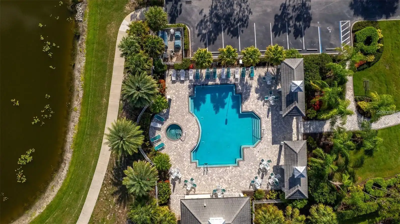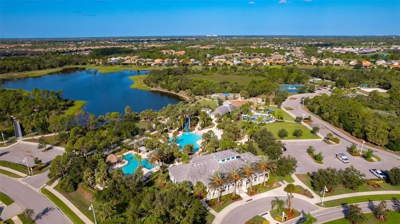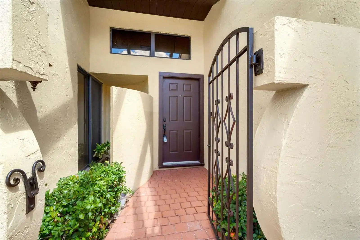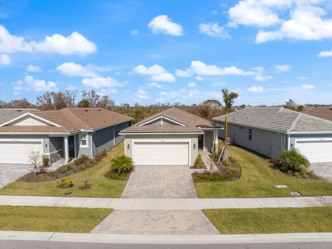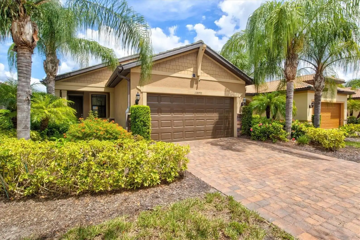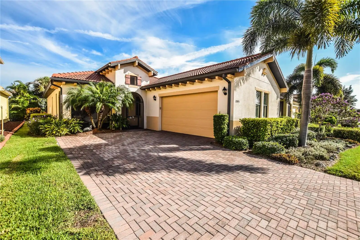Additional Information
Additional Lease Restrictions
Please verify with HOA
Additional Parcels YN
false
Additional Rooms
Den/Library/Office
Appliances
Dishwasher, Disposal, Electric Water Heater, Gas Water Heater, Microwave, Range, Refrigerator
Approval Process
Please verify with HOA
Association Amenities
Fitness Center, Playground, Tennis Court(s)
Association Fee Frequency
Quarterly
Association Fee Requirement
Required
Association URL
https://grandpalmmaster.sites.townsq.io/0
Building Area Source
Builder
Building Area Total Srch SqM
246.47
Building Area Units
Square Feet
Calculated List Price By Calculated SqFt
296.79
Community Features
Deed Restrictions, Fitness Center, Irrigation-Reclaimed Water, Playground, Pool, Tennis Courts
Construction Materials
Block
Cumulative Days On Market
10
Disaster Mitigation
Fire Resistant Exterior, Hurricane Shutters/Windows
Elementary School
Taylor Ranch Elementary
Exterior Features
Lighting, Sidewalk
Flooring
Carpet, Ceramic Tile, Vinyl
Green Energy Efficient
Appliances, Thermostat, Windows
Green Indoor Air Quality
HVAC Filter MERV 8+, No/Low VOC Flooring, No/Low VOC Paint/Finish, Non Toxic Pest Control, Sealed Combustion, Ventilation
Green Water Conservation
Drip Irrigation, Low-Flow Fixtures
High School
Venice Senior High
Interior Features
Ceiling Fans(s), Eat-in Kitchen, Open Floorplan, Primary Bedroom Main Floor, Stone Counters, Walk-In Closet(s)
Internet Address Display YN
true
Internet Automated Valuation Display YN
false
Internet Consumer Comment YN
false
Internet Entire Listing Display YN
true
List AOR
Sarasota - Manatee
Living Area Source
Builder
Living Area Units
Square Feet
Lot Size Square Meters
832
Middle Or Junior School
Venice Area Middle
Modification Timestamp
2024-11-10T20:06:39.908Z
Parcel Number
1314 STILL RIVER RD
Property Condition
Completed
Public Remarks
Welcome to your dream oasis in the award-winning Grand Palm community! This fully furnished, professionally designed Eventide model home embodies elegance and comfort, perfect for relaxation or entertaining. The welcoming foyer flows into a charming dining area, setting the tone for every meal. The spacious great room, enhanced by a stunning coffered ceiling, provides an inviting space to unwind and connects seamlessly to an open kitchen with upgraded wood cabinetry, stainless appliances, and granite counters—ideal for culinary creativity and casual gatherings. Step through the pocket sliders to your expansive covered lanai with breathtaking views of Grand Palm’s largest lake, where you can entertain in style or relax against a backdrop of Sandhill cranes. With ample space for outdoor dining and a grill, this lanai is the perfect spot for gatherings or tranquil evenings. Retreat to the master suite, complete with a spacious walk-in closet and an elegant bath featuring cultured marble vanity tops, a walk-in shower, and double sinks with chrome Moen faucets. A well-placed guest bedroom and second bath offer privacy and comfort for visitors. Finishing touches like a versatile den with French doors for a private study or library, and a convenient 2-car garage make this home truly exceptional. This beautiful residence is ready for you to move in and start making memories in one of the most desirable communities around. Community amenities include main clubhouse with 24-hour state-of-the-art fitness facility and recreation area, resort-style pool + fitness pool, 28 miles of walking and bike trails, 2 dog parks, basketball, tennis, bocce and volleyball courts, children's splash park, children's adventure playground, inground chalk board, pavilion and picnic area, and plenty of benches! Don’t miss this opportunity to make it yours!
RATIO Current Price By Calculated SqFt
296.79
SW Subdiv Community Name
Grand Palm
Showing Requirements
Supra Lock Box, ShowingTime
Status Change Timestamp
2024-10-31T20:35:00.000Z
Tax Legal Description
1314 Still River Dr
Tax Other Annual Assessment Amount
827
Total Acreage
0 to less than 1/4
Universal Property Id
US-12115-N-1314-R-N
Unparsed Address
1314 STILL RIVER RD
Utilities
Cable Available, Public
Window Features
ENERGY STAR Qualified Windows




































