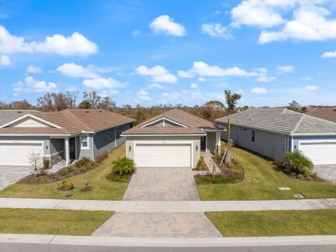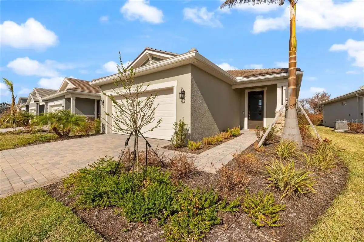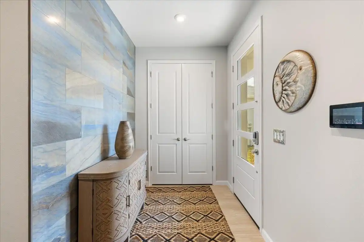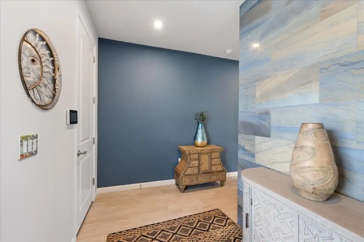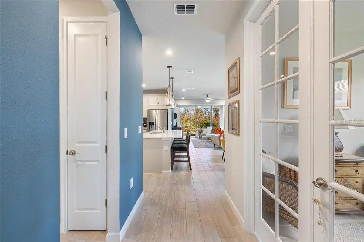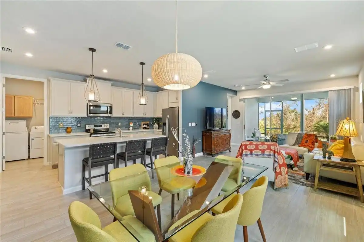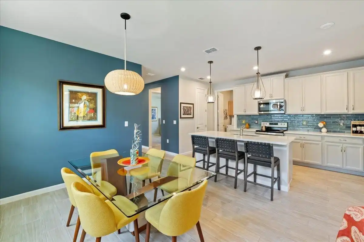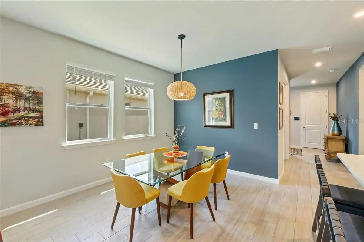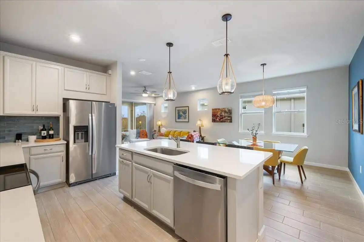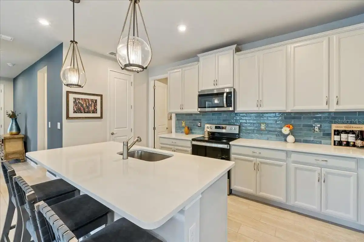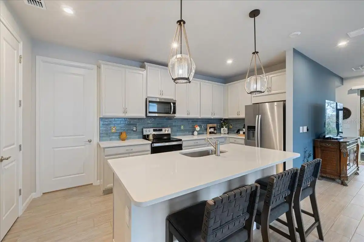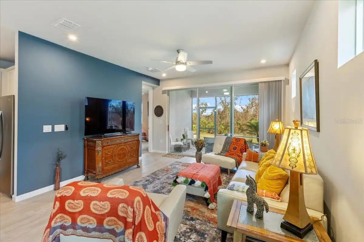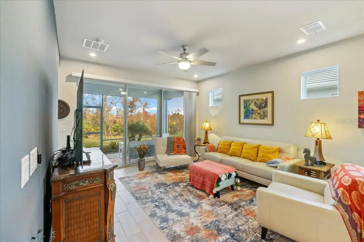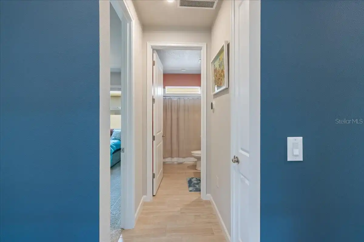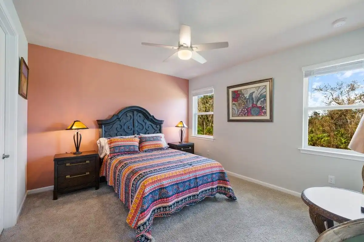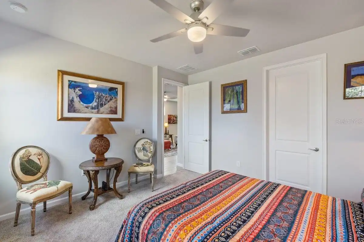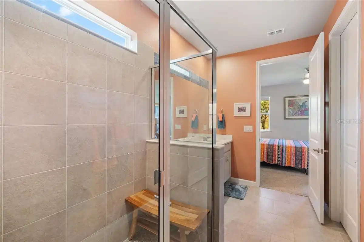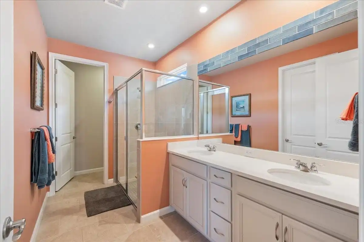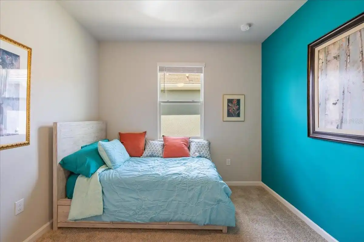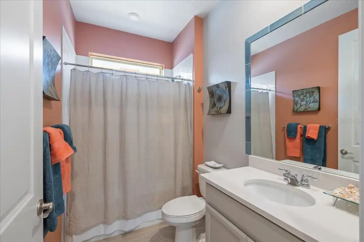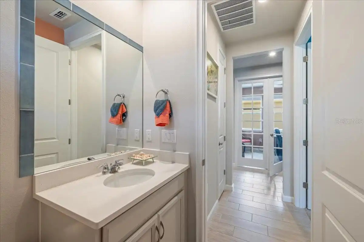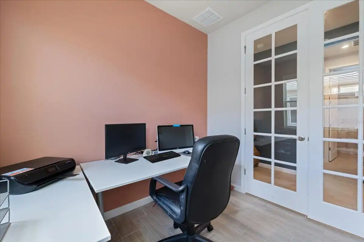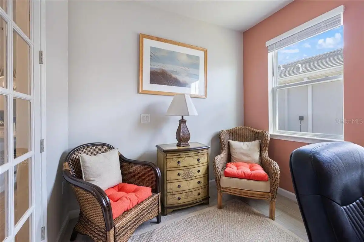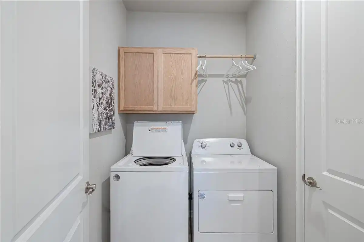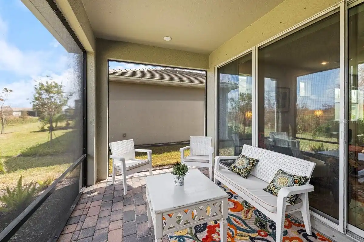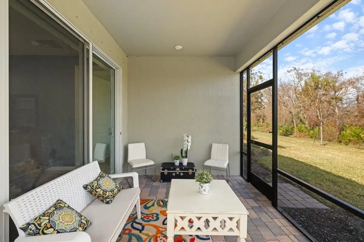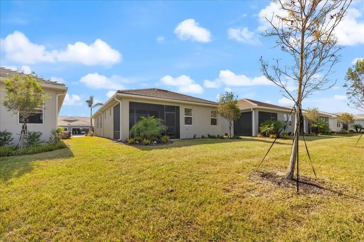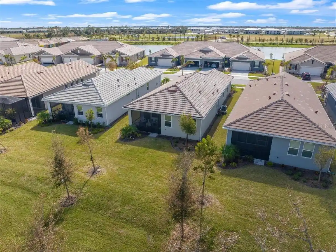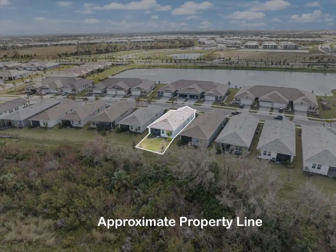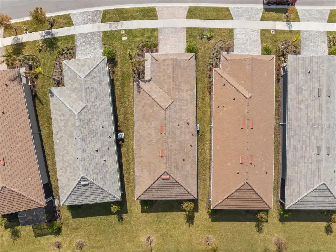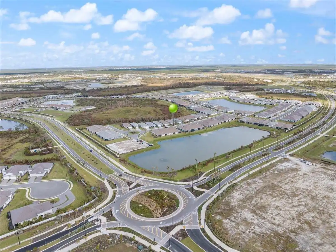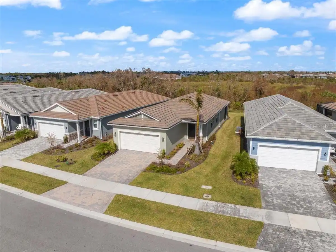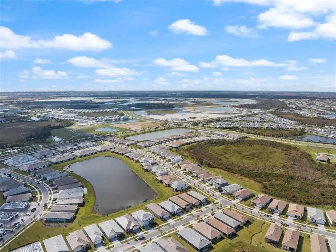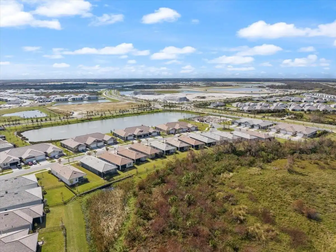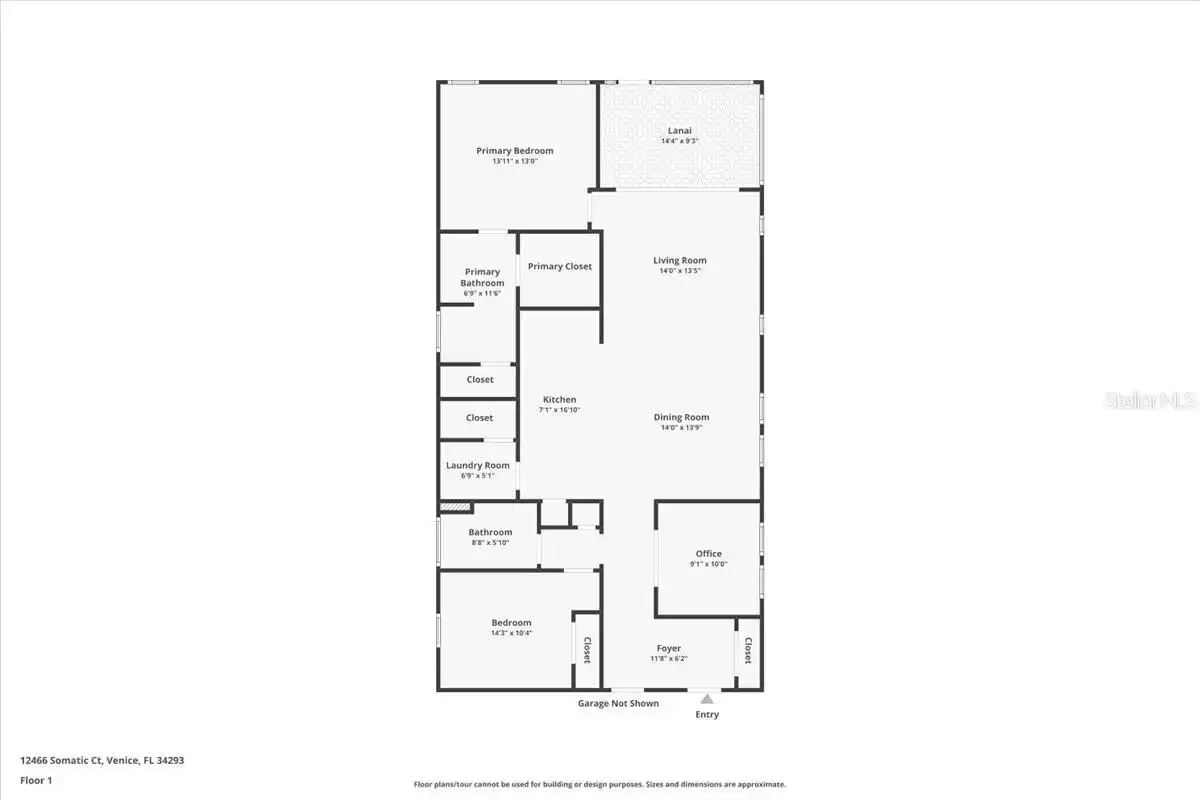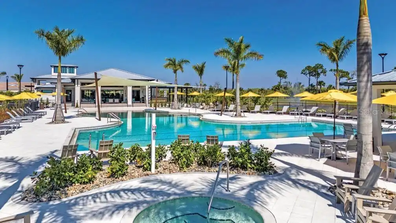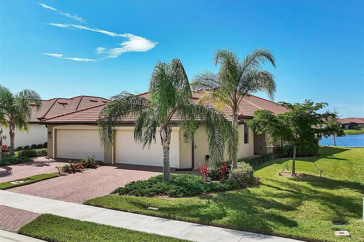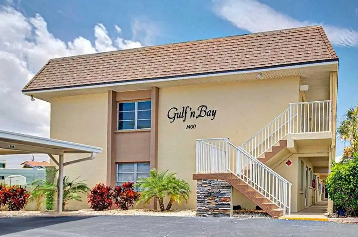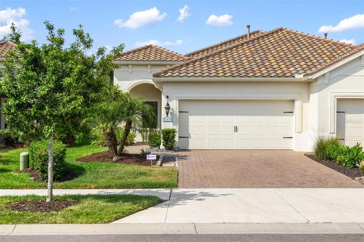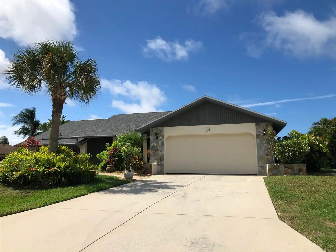Additional Information
Additional Lease Restrictions
See HOA documents.
Additional Parcels YN
false
Alternate Key Folio Num
0807020321
Appliances
Disposal, Dryer, Microwave, Range, Refrigerator, Washer
Approval Process
See HOA Documents.
Association Amenities
Cable TV, Clubhouse, Fitness Center, Gated, Other, Park, Pickleball Court(s), Pool
Association Approval Required YN
1
Association Fee Frequency
Monthly
Association Fee Includes
Cable TV, Common Area Taxes, Pool, Escrow Reserves Fund, Internet, Maintenance Structure, Maintenance Grounds, Maintenance
Association Fee Requirement
Required
Building Area Source
Public Records
Building Area Total Srch SqM
196.86
Building Area Units
Square Feet
Calculated List Price By Calculated SqFt
333.93
Community Features
Clubhouse, Community Mailbox, Dog Park, Fitness Center, Golf Carts OK, Park, Playground, Pool, Sidewalks
Construction Materials
Block
Cumulative Days On Market
16
Exterior Features
Hurricane Shutters, Irrigation System, Sidewalk, Sliding Doors, Tennis Court(s)
Interior Features
Ceiling Fans(s), Eat-in Kitchen, In Wall Pest System, Living Room/Dining Room Combo, Open Floorplan, Primary Bedroom Main Floor, Split Bedroom, Stone Counters, Thermostat, Walk-In Closet(s), Window Treatments
Internet Address Display YN
true
Internet Automated Valuation Display YN
true
Internet Consumer Comment YN
true
Internet Entire Listing Display YN
true
List AOR
Sarasota - Manatee
Living Area Source
Public Records
Living Area Units
Square Feet
Lot Size Square Meters
524
Modification Timestamp
2024-11-09T20:06:35.791Z
Pets Allowed
Cats OK, Dogs OK
Previous List Price
499000
Price Change Timestamp
2024-10-25T01:58:45.000Z
Public Remarks
The Egmont floorplan offers tons of usable space in a thoughtful design. This newly built better than new home has lighting, fans, backsplash and screened lanai already done for you (with new builds, these are expenses after closing). The covered doorway and foyer offer double door closet storage and leads to a large kitchen that includes Harbor colored cabinets, frost white quartz countertops, stainless steel appliances, pendant lighting and custom backsplash, while the island connects seamlessly with the dining room and Great Room. This open concept plan is great for entertaining or just spending time with the family. The adjacent screened lanai offers an extensive outdoor extension of living space, and the study gives you space for an office or flex space. The owners suite offers self-contained luxury, with a private bath that offers a double sink raised vanity and walk-in closet. There is also a window to offer natural lighting. The secondary bedroom is located off the foyer and there is a full hallway bath right outside. The home also features a pantry, linen closet and laundry room. With tile flooring throughout the kitchen, study, dining area, Great Room and wet areas, lighting and ceiling fans throughout. Custom tile wall features and added Epoxy garage flooring, all you need to do is move right in! Wellen Park is walking or a Golf Cart ride away, offering farmers markets, walking and yoga groups, nightly music, restaurants and shopping, also the home of the Braves Stadium. Downtown Venice and many beaches are a short ride away.
RATIO Current Price By Calculated SqFt
333.93
SW Subdiv Community Name
Sunstone at Wellen Park
Showing Requirements
Supra Lock Box
Status Change Timestamp
2024-10-24T16:53:20.000Z
Tax Book Number
55-288-323
Tax Legal Description
LOT 321, SUNSTONE VILLAGE F5 PHASES 1A AND 1B, PB 55 PG 288-323
Tax Other Annual Assessment Amount
2100
Total Acreage
0 to less than 1/4
Universal Property Id
US-12115-N-0807020321-R-N
Unparsed Address
12466 SOMATIC CT
Utilities
Cable Available, Street Lights, Water Available




































