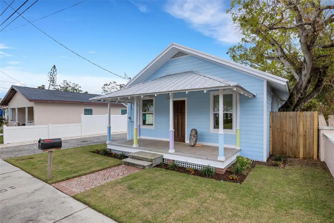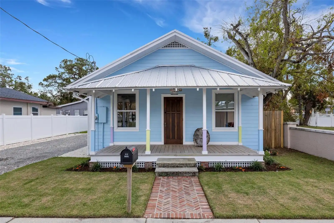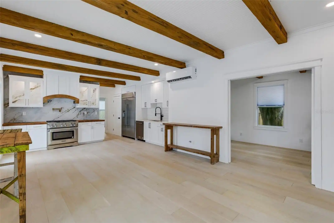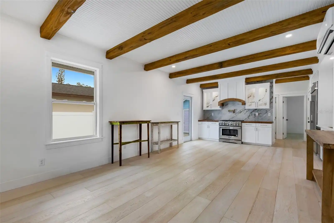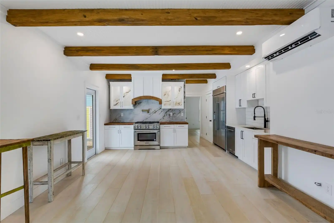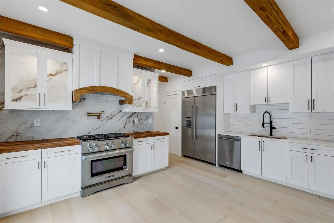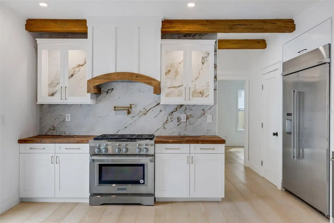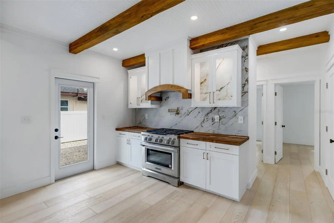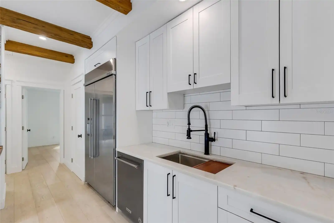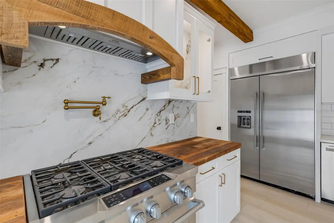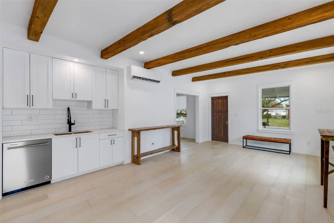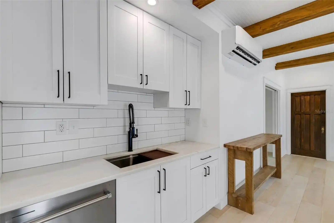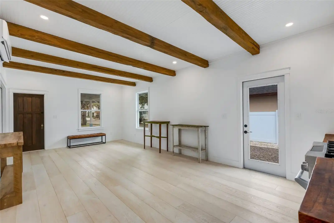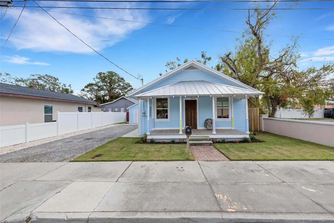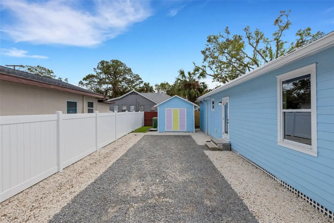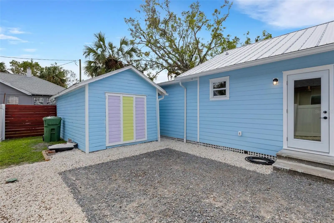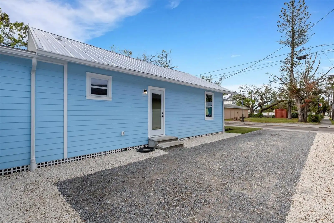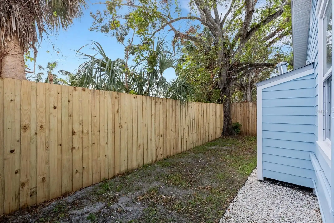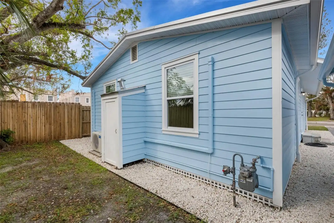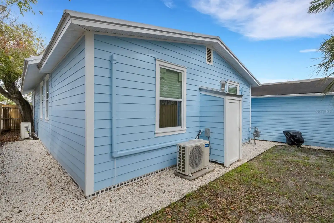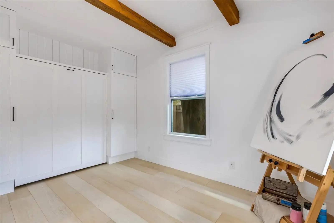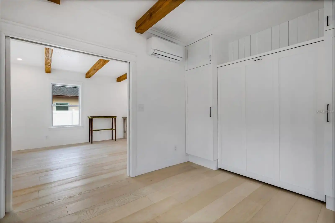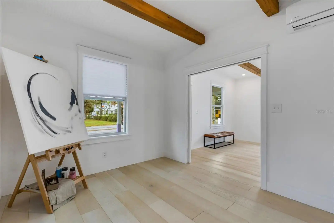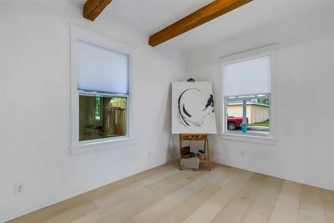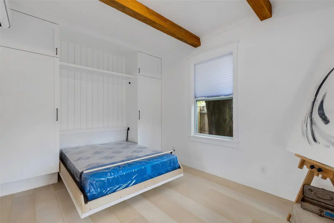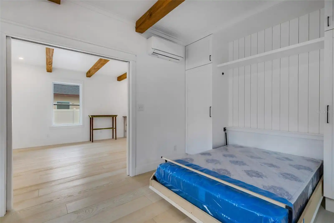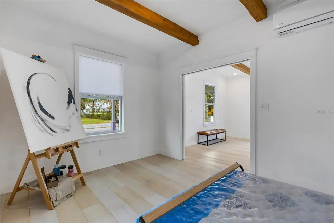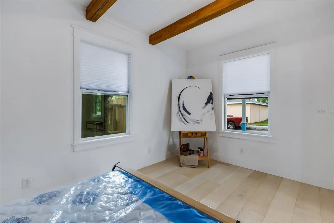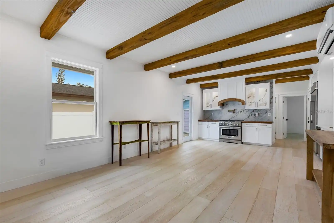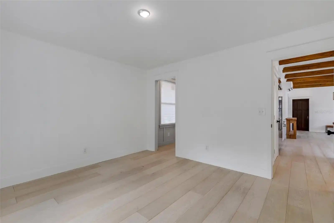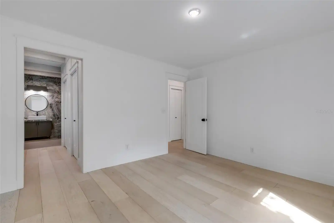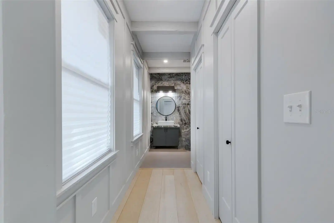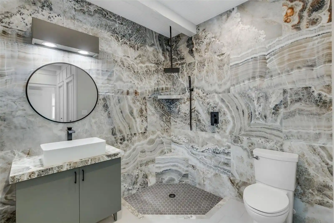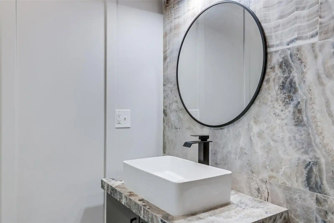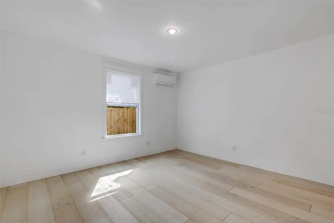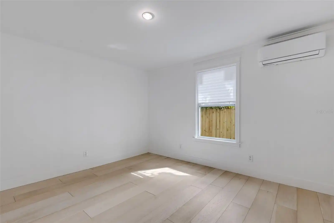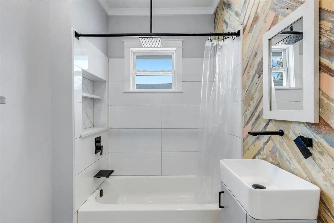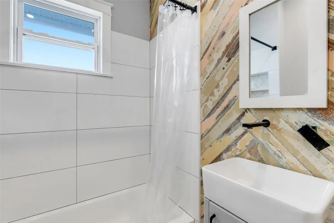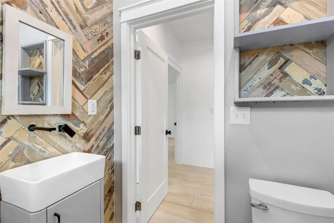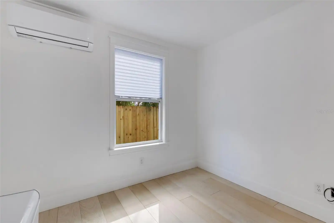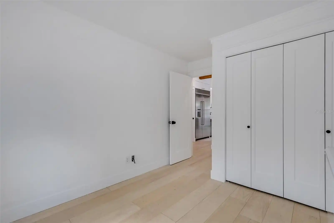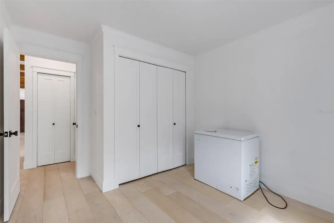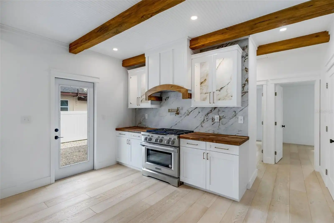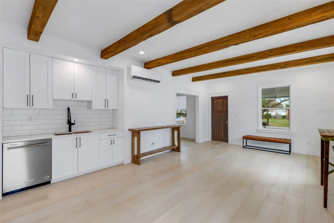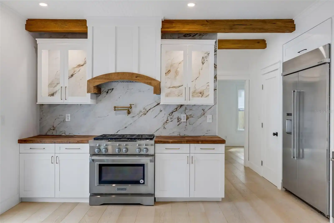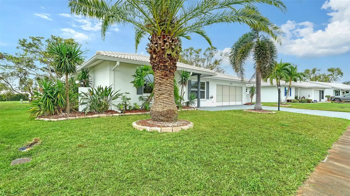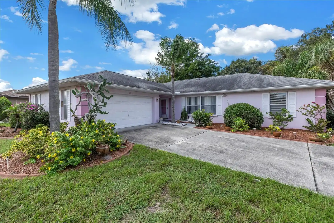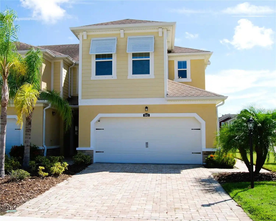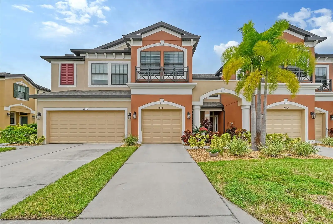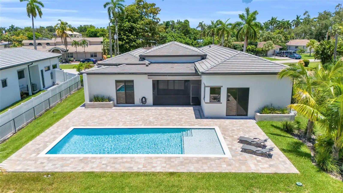Additional Information
Additional Lease Restrictions
Please, see City of Bradenton to determine Leasing Restrictions
Additional Parcels YN
false
Additional Rooms
Great Room
Alternate Key Folio Num
4371700008
Appliances
Dishwasher, Disposal, Dryer, Electric Water Heater, Gas Water Heater, Range, Range Hood, Refrigerator, Washer
Architectural Style
Bungalow
Building Area Source
Public Records
Building Area Total Srch SqM
110.74
Building Area Units
Square Feet
Calculated List Price By Calculated SqFt
402.69
Construction Materials
HardiPlank Type, Wood Frame
Cooling
Mini-Split Unit(s)
Cumulative Days On Market
1
Exterior Features
Dog Run, French Doors, Irrigation System
Fencing
Board, Fenced, Vinyl
Flooring
Ceramic Tile, Hardwood, Tile, Wood
Foundation Details
Crawlspace
Interior Features
Kitchen/Family Room Combo, Open Floorplan, Primary Bedroom Main Floor
Internet Address Display YN
true
Internet Automated Valuation Display YN
false
Internet Consumer Comment YN
false
Internet Entire Listing Display YN
true
Laundry Features
Corridor Access, Inside
List AOR
Sarasota - Manatee
Living Area Source
Public Records
Living Area Units
Square Feet
Lot Size Square Meters
348
Modification Timestamp
2024-11-12T13:25:07.898Z
Patio And Porch Features
Covered, Front Porch
Property Condition
Completed
Public Remarks
VILLAGE OF THE ARTS DISTRICT ~ Highly Desirable Walk-able Lifestyle ~ Live where you Work and Play ~ Charming Restoration ~ Beautifully Updated home where you can walk to downtown Bradenton and all of the amenities including Manatee River ~Riverwalk Trail Great Room with Gourmet Chefs Kitchen with Stainless Steel Appliances ~ Including Built-in 48" Kitchen-Aid side by side Refrigerator with built-in water & ice dispenser. Built-in Kitchen-Aid 6 Burner Gas Range with Electric Oven~ Built-in 800CFM Hood ~ Custom Pot Water Faucet above the Range with Porcelain Backsplash Kitchen-Aid Dishwasher and Large/ Deep Stainless Steel Chefs Sink with Built-in Wood Cutting Board ~ Subway Tile Backsplash Wood Shaker Cabinets~ Marble and Wood Counter-tops~ Custom ~~ Wood Bean ceilings in Great-room with Recessed Can Lighting, Bedroom #3/Den/Studio. 3 Bedroom ~ 2 Bath~ 3rd Bedroom has built-in Murphy Bed and Built-in Closet & Cabinets designed for Den/Studio or 3rd Bedroom room Master with His & Her Closets~ Custom Bath with Rain-Head Shower & Handheld Faucet With 3/4" Nailed-Down Wood Flooring throughout and Ceramic Bath areas, New Drywall, Paint, Plumbing Fixtures, Appliances, Solid-Wood Doors, 5" Baseboards, (3) High-Efficient Mini-Split A/C Units, Gas Water Heater & Range 9' Ceilings In Great Room New Metal Roof ~ Hardie-Siding ~ NEW IMPACT GLASS WINDOWS ~ Fenced Yard for Privacy Move-in Ready just add your custom design closet system & shower enclosure. This beautifully restored home is a must see~ Call or Text me today for a showing~ Brian
RATIO Current Price By Calculated SqFt
402.69
Road Responsibility
Public Maintained Road
SW Subdiv Community Name
Bradenton East
Showing Requirements
Supra Lock Box
Status Change Timestamp
2024-11-12T02:31:21.000Z
Tax Legal Description
BEG AT A PT 193 FT E & 20 FT S OF CENTER OF W LINE OF NE1/4 OF NW1/4, THENCE S 75 FT, E 50 FT, N 75 FT, W 50 FT TO POB P-115-N PI#43717.0000/8
Total Acreage
0 to less than 1/4
Universal Property Id
US-12081-N-4371700008-R-N
Unparsed Address
1305 11TH AVE W
Utilities
Cable Available, Electricity Connected, Natural Gas Connected, Phone Available, Public, Sprinkler Meter, Water Connected
Window Features
Double Pane Windows, Impact Glass/Storm Windows, Insulated Windows













































