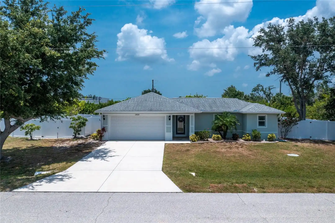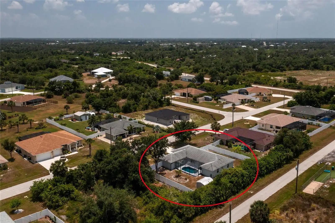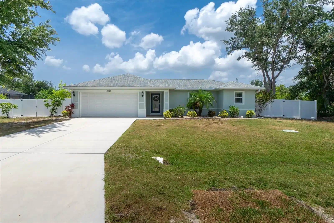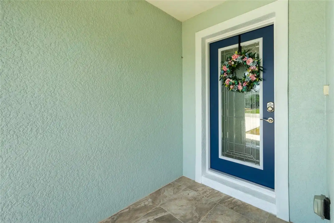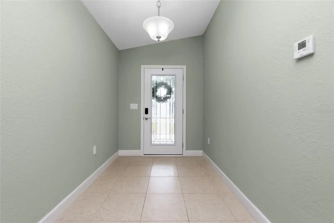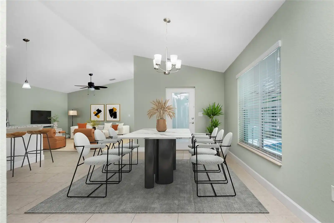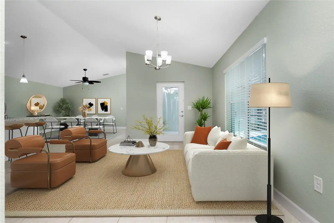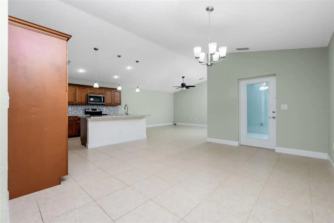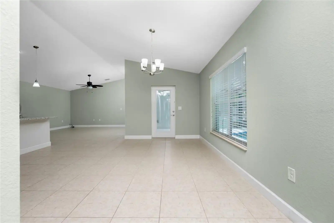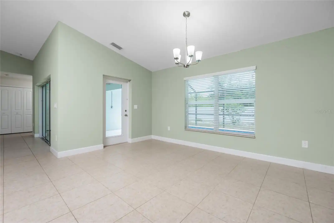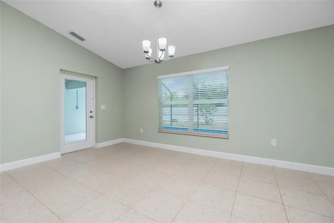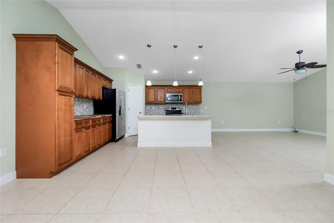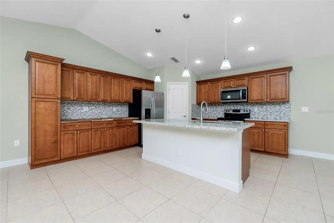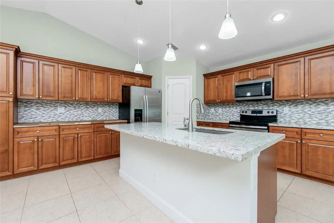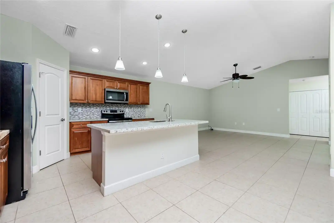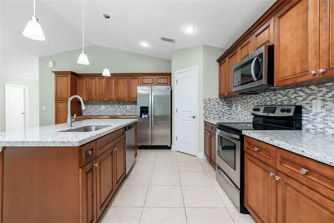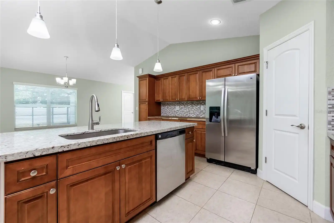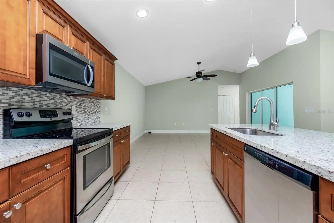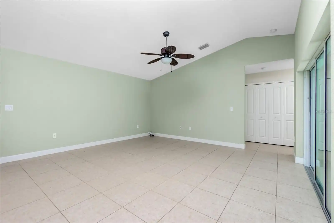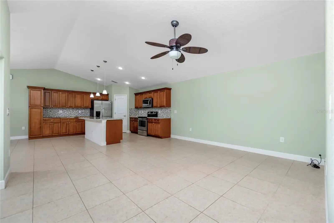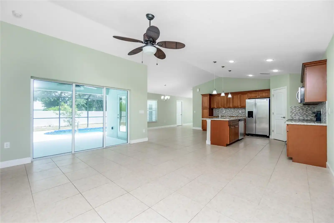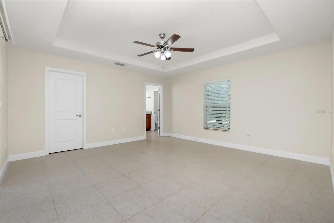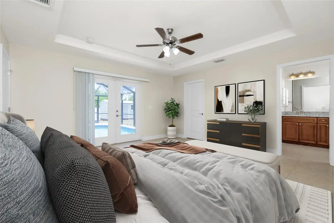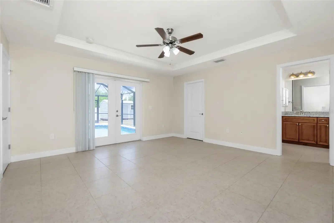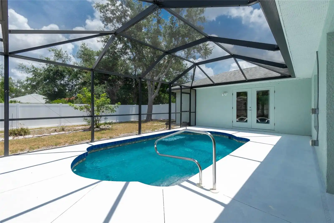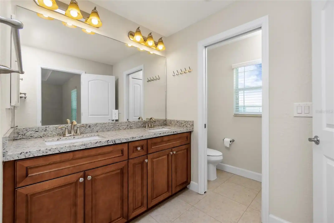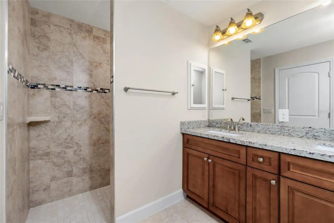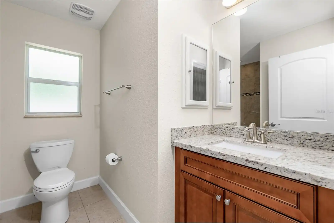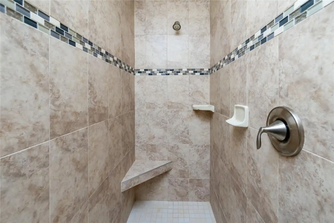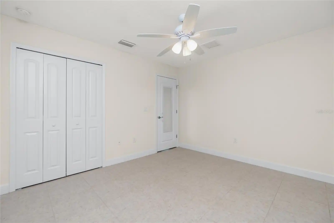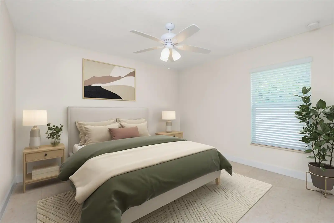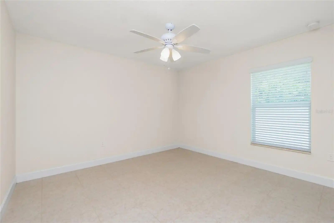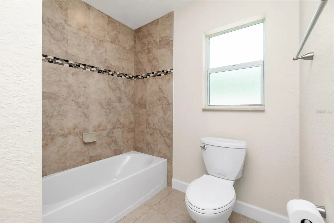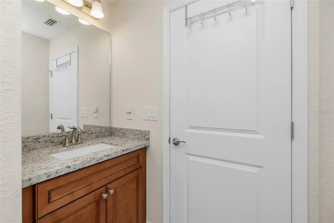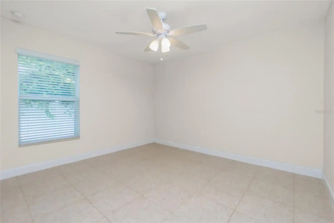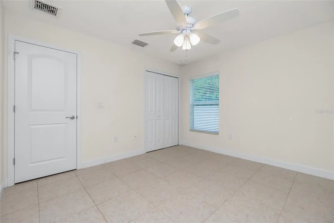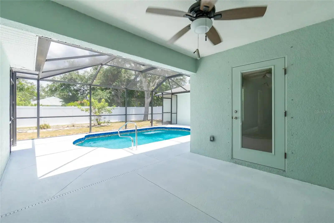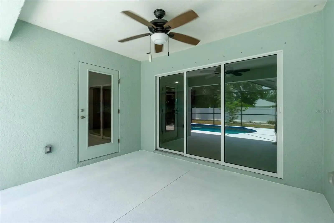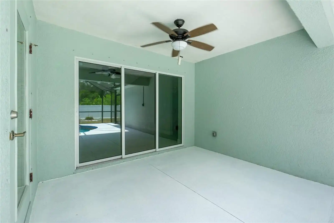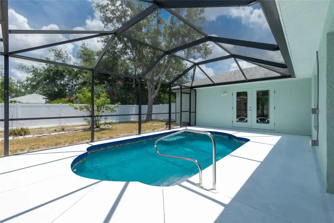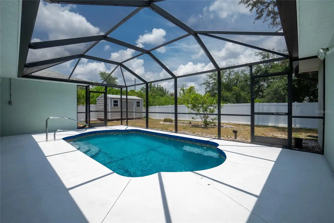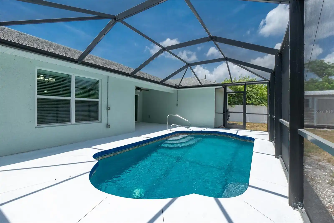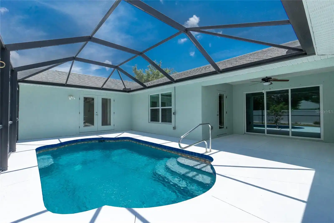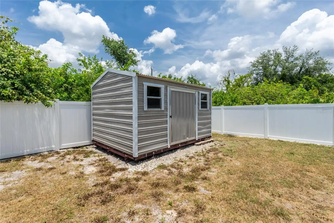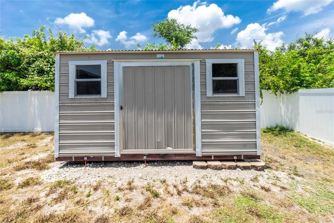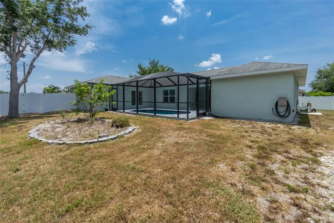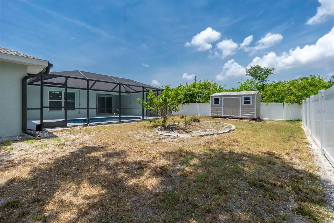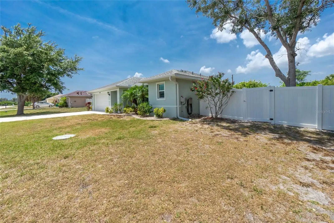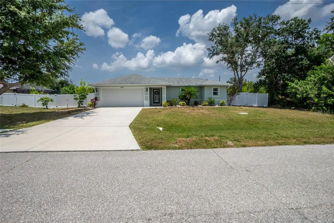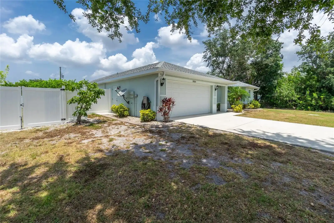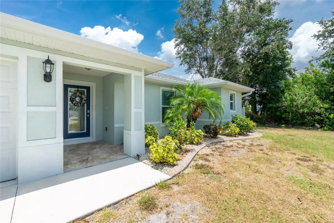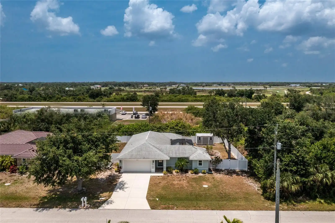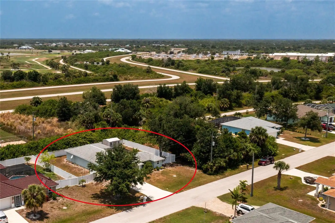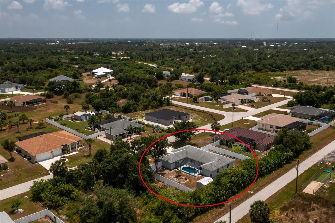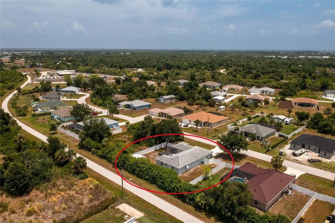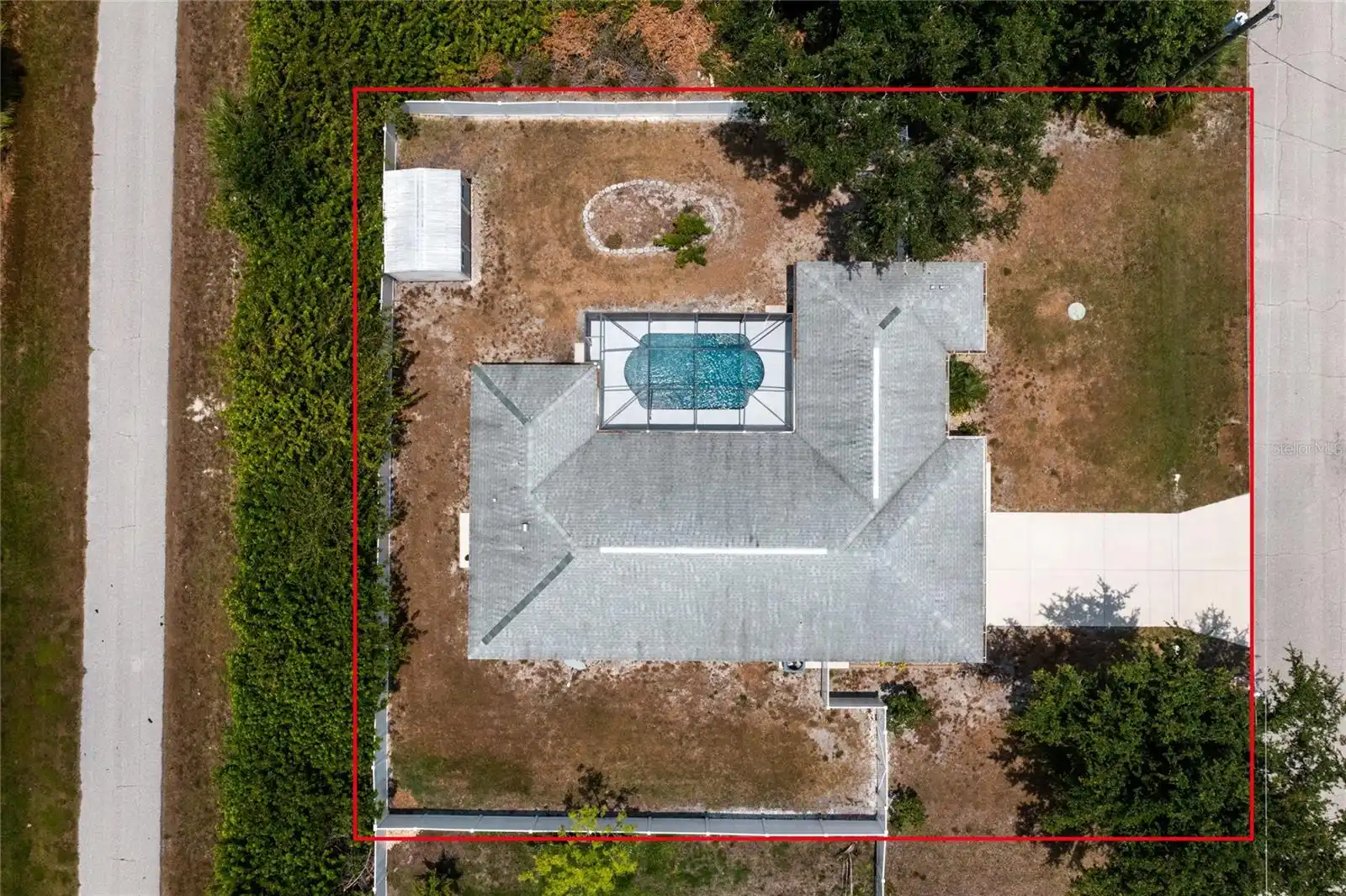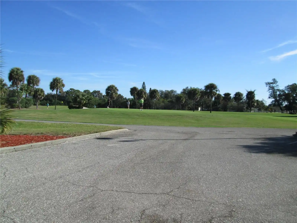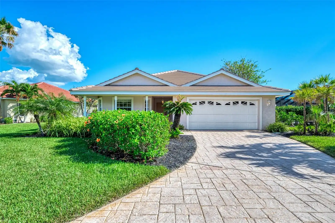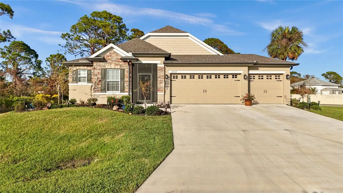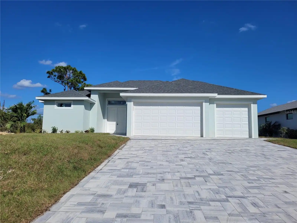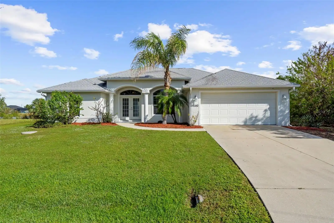Additional Information
Additional Lease Restrictions
Check with county concerning any restrictions.
Additional Parcels YN
false
Alternate Key Folio Num
412108152005
Appliances
Dishwasher, Disposal, Dryer, Electric Water Heater, Microwave, Range, Refrigerator, Washer
Building Area Source
Public Records
Building Area Total Srch SqM
214.79
Building Area Units
Square Feet
Calculated List Price By Calculated SqFt
312.28
Construction Materials
Block, Stucco
Cumulative Days On Market
87
Disaster Mitigation
Hurricane Shutters/Windows
Elementary School
Myakka River Elementary
Exterior Features
Hurricane Shutters, Rain Gutters, Sliding Doors
High School
Lemon Bay High
Interior Features
Cathedral Ceiling(s), Ceiling Fans(s), Eat-in Kitchen, Open Floorplan, Stone Counters, Thermostat, Walk-In Closet(s)
Internet Address Display YN
true
Internet Automated Valuation Display YN
false
Internet Consumer Comment YN
false
Internet Entire Listing Display YN
true
Laundry Features
Inside, Laundry Closet
Living Area Source
Public Records
Living Area Units
Square Feet
Lot Size Dimensions
100 X 125 X 100 X 125
Lot Size Square Feet
12500
Lot Size Square Meters
1161
Middle Or Junior School
L.A. Ainger Middle
Modification Timestamp
2024-08-20T01:53:07.466Z
Parcel Number
412108152005
Patio And Porch Features
Covered, Screened, Side Porch
Pool Features
Gunite, In Ground, Screen Enclosure
Previous List Price
539000
Price Change Timestamp
2024-06-04T01:17:25.000Z
Public Remarks
One or more photo(s) has been virtually staged. Updated this POOL Home, is ready for you! Located in a small circle community with no homeowner’s association, this home offers many things. First, it is the perfect size, not too big and not too small with 1, 694 square feet of living space and a total area of 2, 312 square feet. As you walk in and see the Great Room you will know this is it! In the virtually staged pictures see your options for decorating the Great Room. You can prepare your food and still enjoy being with family. The great room overlooks the pool with sliding doors to the pool. An entry to the lanai/screened porch is also available by the dining area for those days you want to enjoy an outside meal. As you enter the master bedroom you see the great view through the French doors allowing you to walk directly to the pool. The primary bathroom has a walk-in shower and dual bathroom sinks. There are two guest bedrooms, or you can use one for an office. Enjoy dining out or just relaxing by the pool on the enclosed screened porch. Fencing in the yard gives you privacy while you enjoy sunbathing or swimming in the pool. A storage building is in the backyard for those extra items you need occasionally. The lot is oversized measuring 100X125X100X125. Golfing is available within a short drive away. A public boat ramp is also available nearby. Beautiful beaches at Boca Grande or Englewood are waiting for you to enjoy. Schedule today to see this home.
RATIO Current Price By Calculated SqFt
312.28
SW Subdiv Community Name
Port Charlotte
Showing Requirements
Appointment Only, See Remarks, ShowingTime
Status Change Timestamp
2024-05-24T10:36:52.000Z
Tax Legal Description
PCH 095 5168 0005 PORT CHARLOTTE SEC 95 BLK 5168 TH N 1/2 LT 5 1266/210 2371/1372 3720/941 4215/1777 4498/2078 FJ4502/1800 PR2022-1156-WCM ODH3190867 PCH 095 5168 0005S PORT CHARLOTTE SEC 95 BLK 5168 TH S 1/2 LOT 5 1266/210 2371/1372 3720/941 4215/17 77 44
Total Acreage
1/4 to less than 1/2
Universal Property Id
US-12015-N-412108152005-R-N
Unparsed Address
13020 RIDGELY CIR
Utilities
BB/HS Internet Available, Cable Connected, Electricity Connected, Phone Available, Public, Sewer Connected, Water Connected
Vegetation
Mature Landscaping

























































