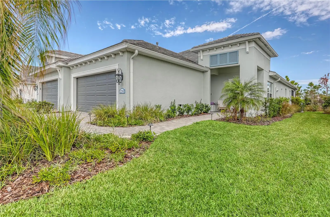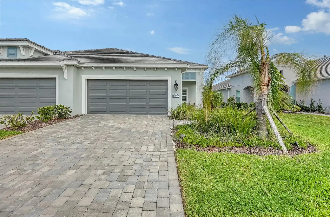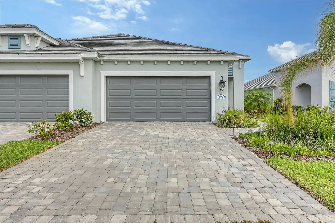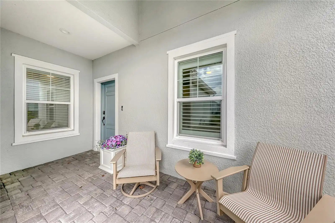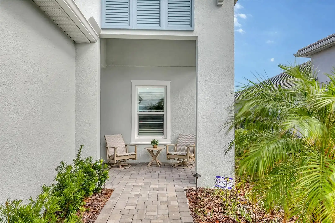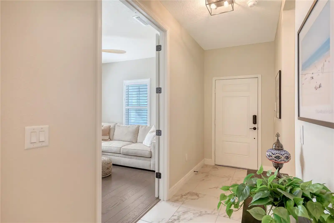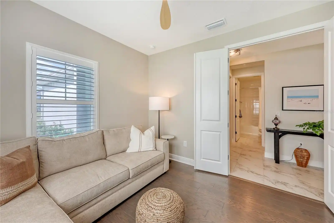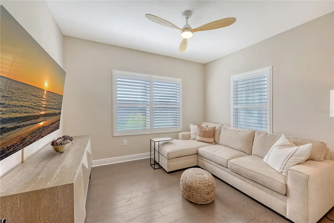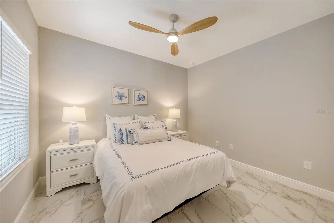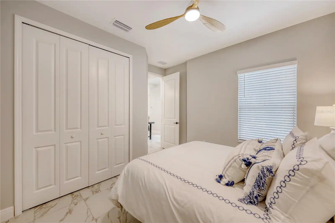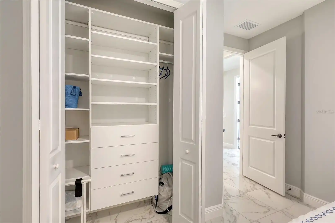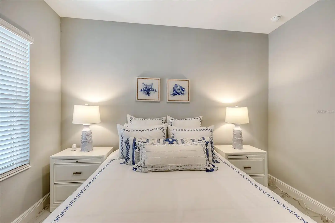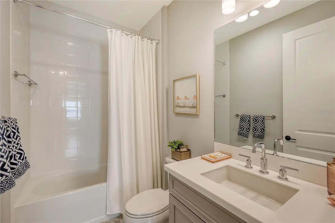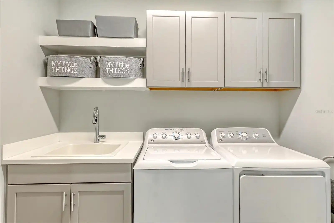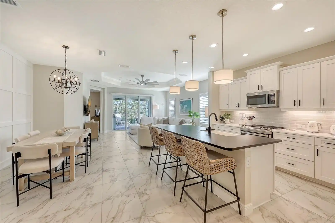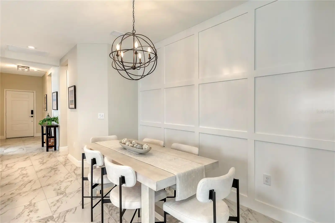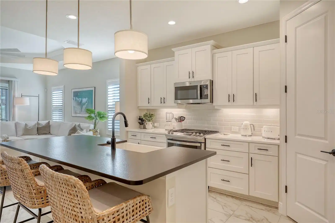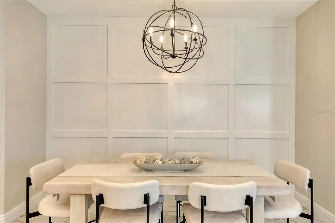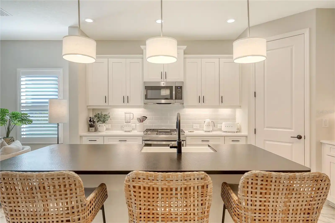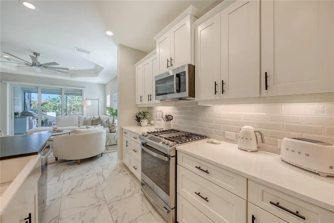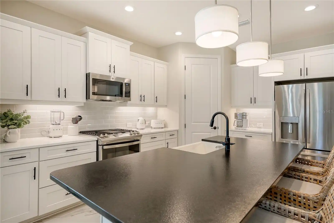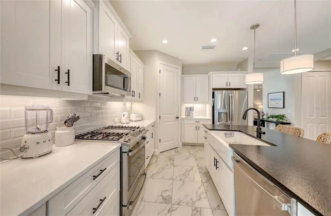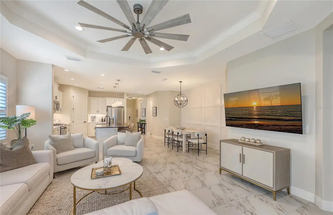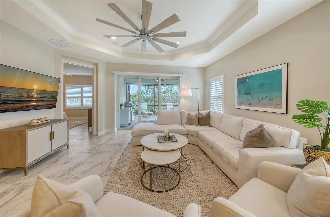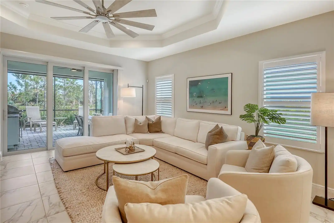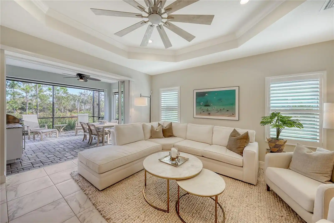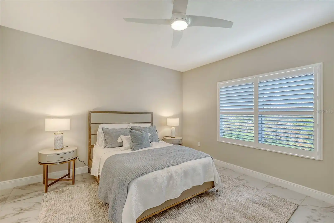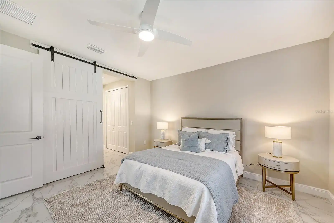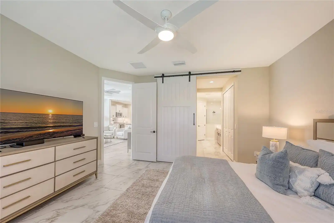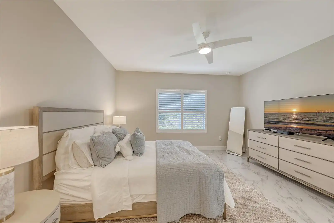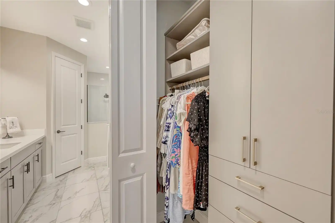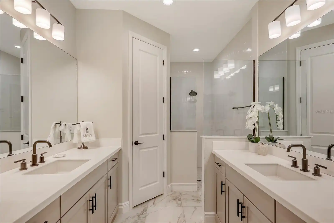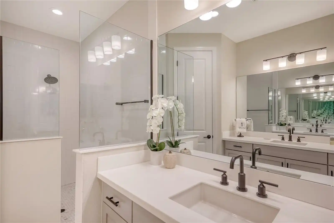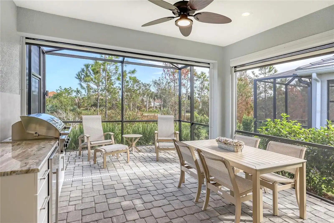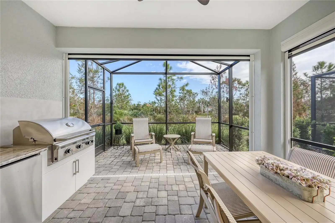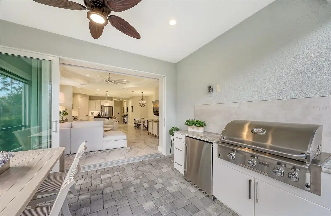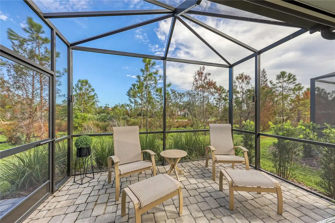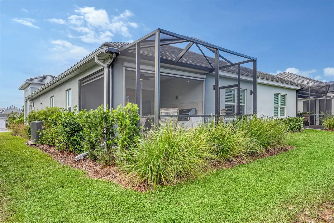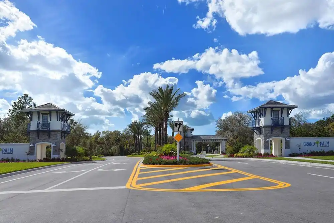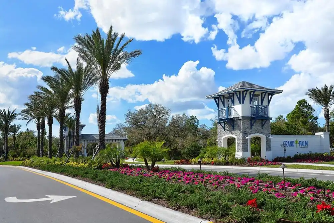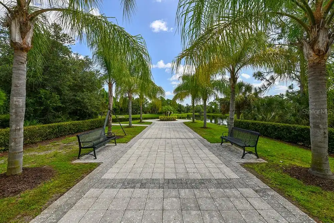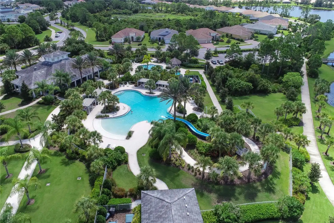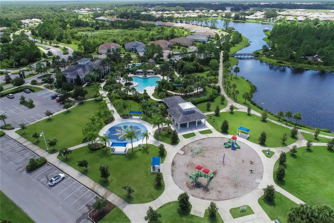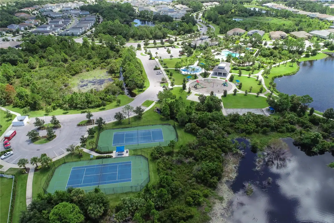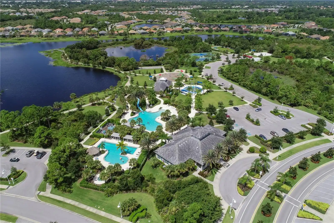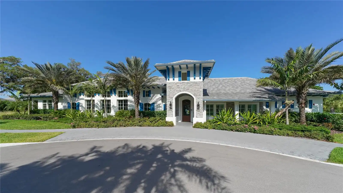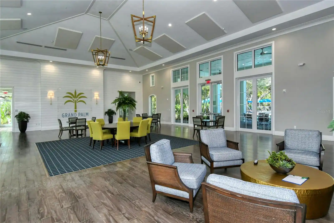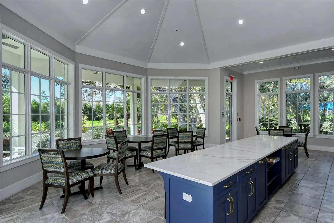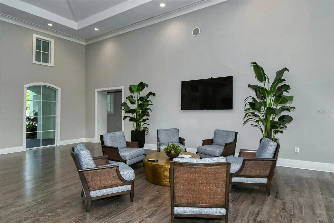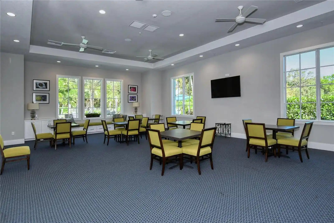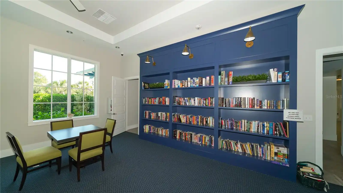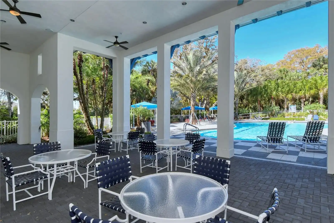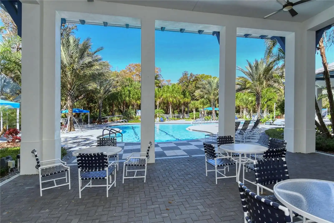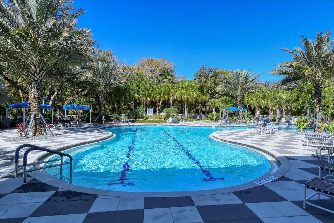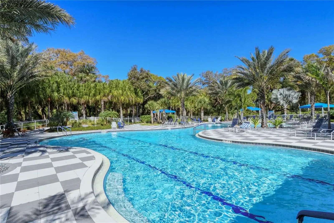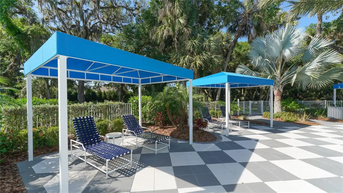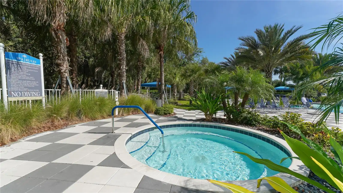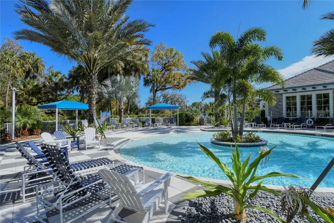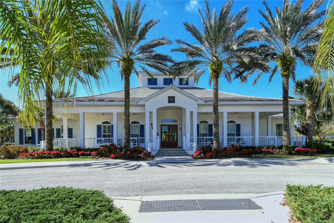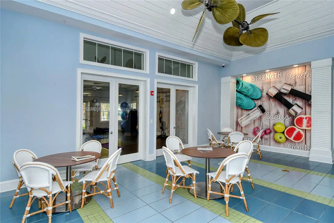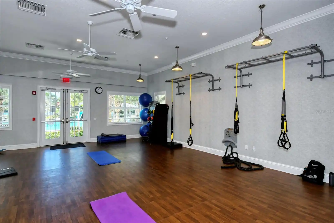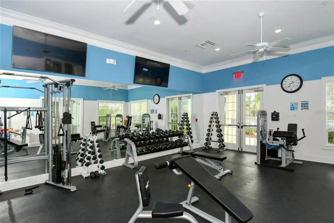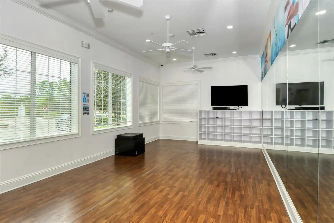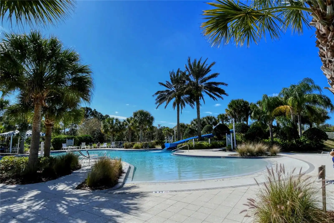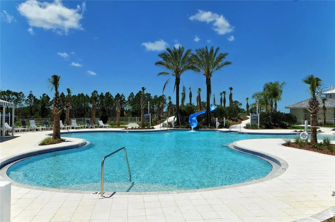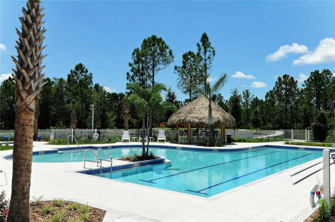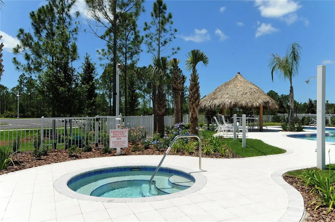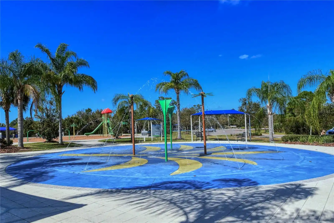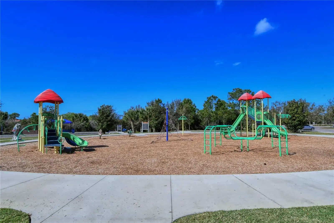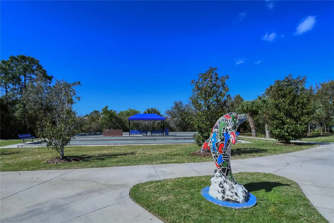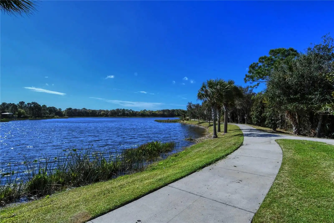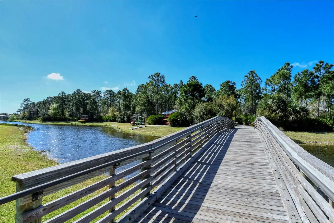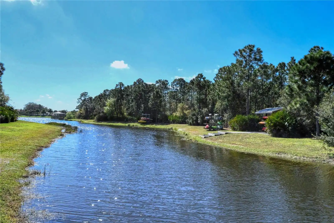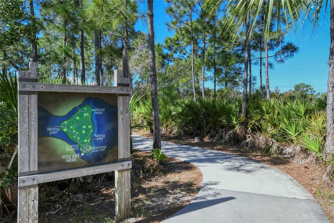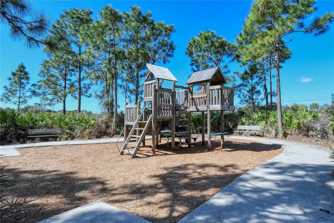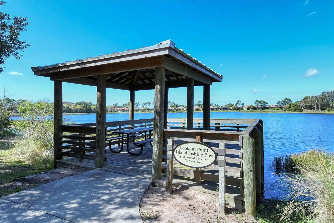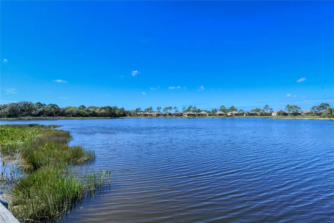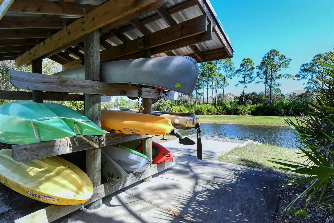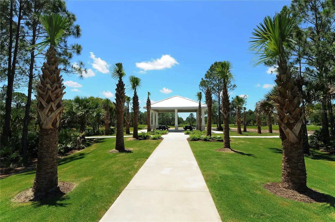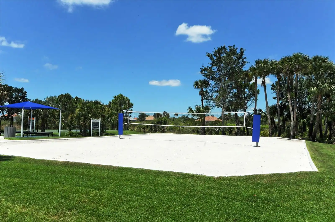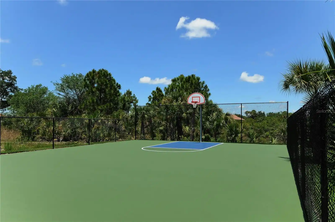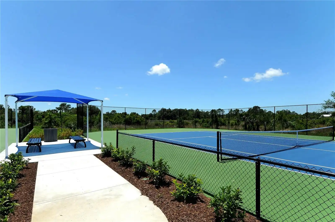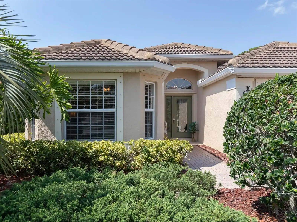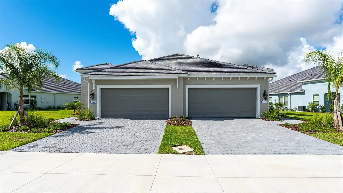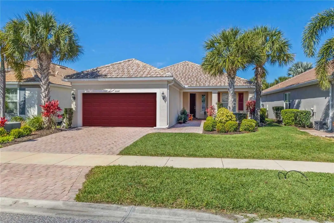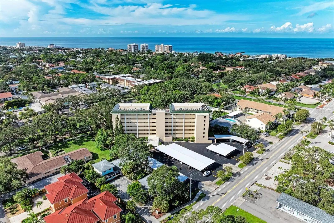Additional Information
Additional Lease Restrictions
Reference HOA rules and regulations.
Additional Parcels YN
false
Additional Rooms
Den/Library/Office
Alternate Key Folio Num
0760101513
Appliances
Dishwasher, Disposal, Dryer, Gas Water Heater, Microwave, Range, Refrigerator, Washer
Approval Process
Per HOA Rules and Regulations.
Association Approval Required YN
1
Association Email
tmichel@castlegroup.com
Association Fee Frequency
Quarterly
Association Fee Requirement
Required
Building Area Source
Public Records
Building Area Total Srch SqM
215.53
Building Area Units
Square Feet
Calculated List Price By Calculated SqFt
345.59
Community Features
Buyer Approval Required, Clubhouse, Deed Restrictions, Fitness Center, Gated Community - No Guard, Golf Carts OK, Park, Playground, Pool, Sidewalks, Tennis Courts
Construction Materials
Block, Stucco
Cumulative Days On Market
3
Exterior Features
Irrigation System, Lighting, Outdoor Grill, Outdoor Kitchen, Rain Gutters, Sidewalk, Sliding Doors
Flood Zone Date
2024-03-27
Flood Zone Panel
12115C0355G
Flooring
Epoxy, Tile, Wood
Interior Features
Built-in Features, Ceiling Fans(s), Coffered Ceiling(s), Crown Molding, Eat-in Kitchen, High Ceilings, Kitchen/Family Room Combo, Open Floorplan, Primary Bedroom Main Floor, Smart Home, Solid Wood Cabinets, Stone Counters, Walk-In Closet(s), Window Treatments
Internet Address Display YN
true
Internet Automated Valuation Display YN
true
Internet Consumer Comment YN
true
Internet Entire Listing Display YN
true
Laundry Features
Laundry Room
List AOR
Sarasota - Manatee
Living Area Source
Public Records
Living Area Units
Square Feet
Lot Size Square Meters
457
Modification Timestamp
2024-11-21T18:37:09.207Z
Patio And Porch Features
Covered, Patio, Screened
Public Remarks
Welcome to this meticulously maintained villa in the Grand Palm community, where luxury meets functionality. Built in 2021, this home features 2 bedrooms, 2 bathrooms, and a den, all showcased in an open floor plan that combines elegance with practicality. Every inch of the 1, 632-square-foot property reflects attention to detail and quality upgrades such as 8ft doors throughout, California Closets, and high-end light fixtures, making it completely move-in ready. The owner has spared no expense in upgrading this villa, ensuring a beautiful, comfortable, modern living space. The home's great room, with a coffered ceiling, flows seamlessly into the kitchen and dining area. Tile flooring graces the main areas, while rich hardwood floors in the den create a warm and inviting atmosphere. The chef's kitchen has high-end appliances, including a gas range, and offers ample counter space, making it perfect for casual meals and entertaining. The owner's suite is a quiet sanctuary featuring a spa-like bathroom and two spacious California Closets. The second bedroom also includes a custom California Closet, maximizing storage and style. The front of the home boasts beautiful landscaping, enhanced by strategically placed lighting that highlights its appeal. At the back of the house is a covered and extended screened lanai featuring an outdoor kitchen with a gas grill and electronic blinds for added privacy. The two-car garage includes a durable epoxy floor. Additional notable amenities include plantation shutters, a security system with cameras, hurricane-impact windows and doors, and a remote-entry smart home system. Located in the desirable Grand Palm community, this home is rich in resort-style amenities, offering a lifestyle of leisure and activity. These include swimming pools, a fitness center, and courts for tennis, volleyball, basketball, and pickleball. Residents can also enjoy 28 miles of walking and biking trails, parks, dog parks, playgrounds, and a clubhouse. It is just a short drive to downtown Venice and its beautiful beaches. Don't miss this opportunity to own a meticulously maintained, move-in-ready home in this sought-after location!
RATIO Current Price By Calculated SqFt
345.59
SW Subdiv Community Name
Grand Palm
Security Features
Closed Circuit Camera(s), Gated Community, Security System, Smoke Detector(s)
Showing Requirements
Appointment Only, ShowingTime
Status Change Timestamp
2024-11-18T15:18:08.000Z
Tax Book Number
53-146-163
Tax Legal Description
LOT 1513, GRAND PALM PHASE 2B, PB 53 PG 146-163
Total Acreage
0 to less than 1/4
Universal Property Id
US-12115-N-0760101513-R-N
Unparsed Address
12797 PALATKA DR
Utilities
BB/HS Internet Available, Cable Connected, Electricity Connected, Natural Gas Connected, Sewer Connected, Water Connected
Window Features
Impact Glass/Storm Windows, Shutters, Window Treatments


















































































