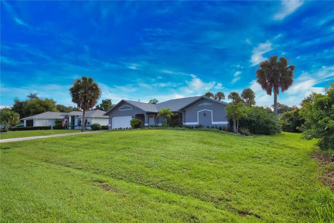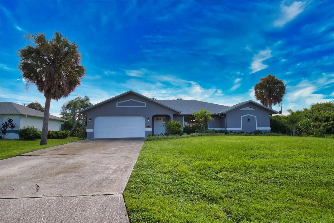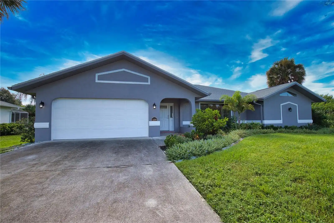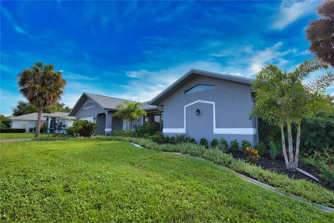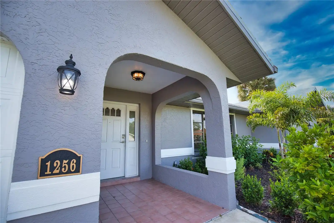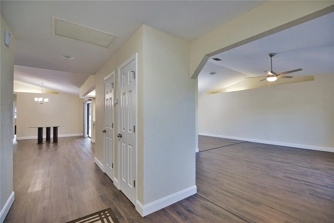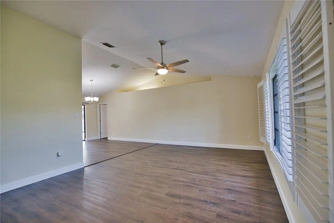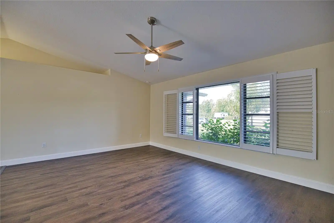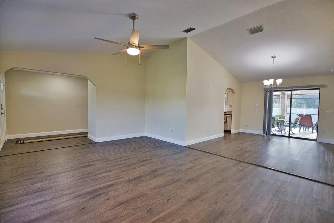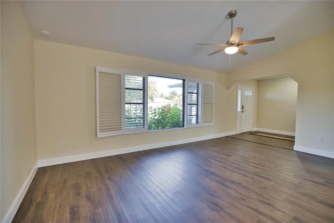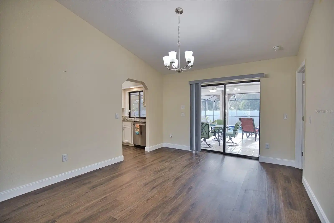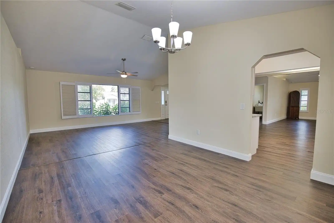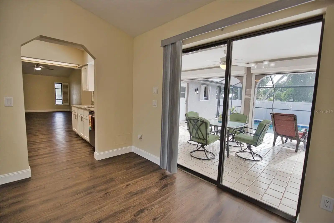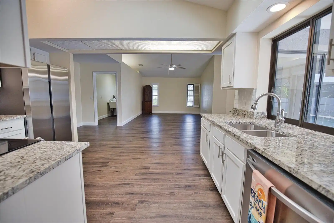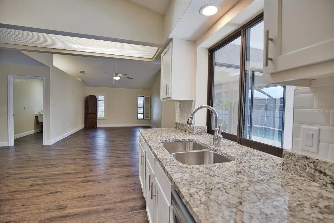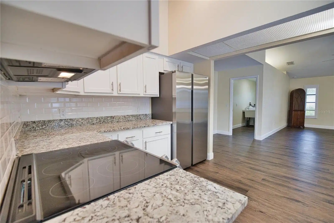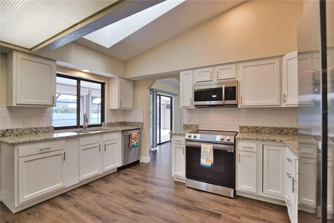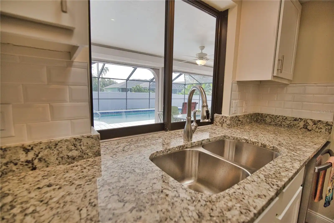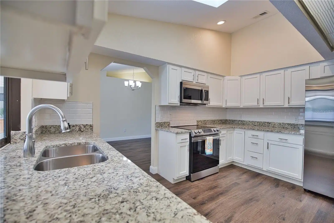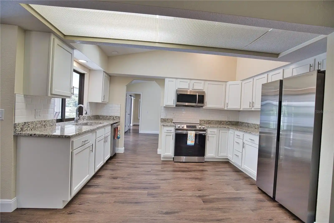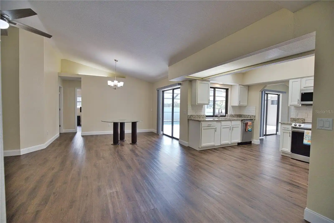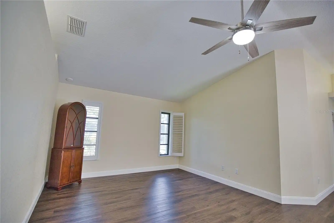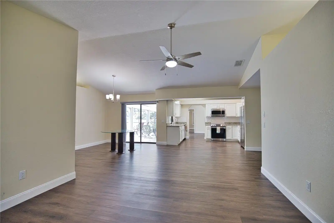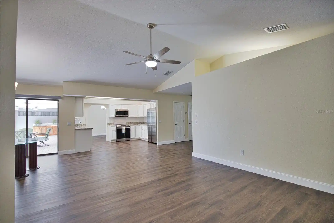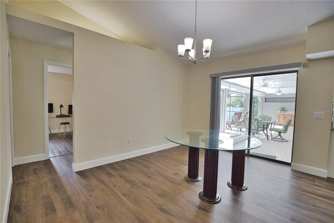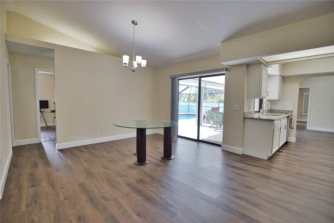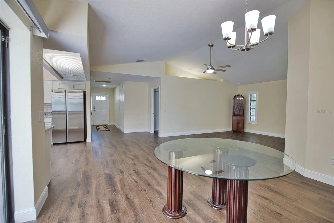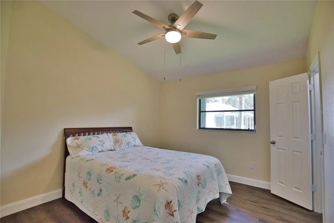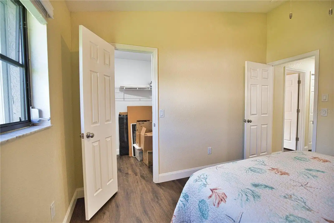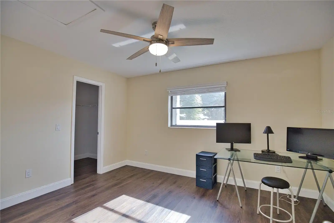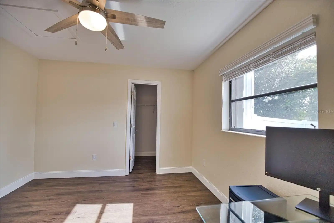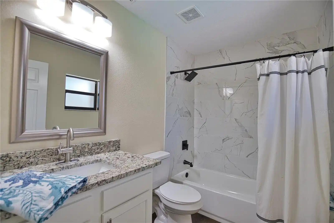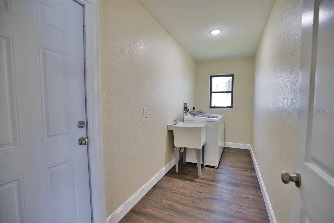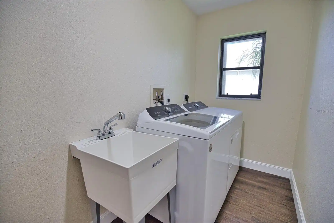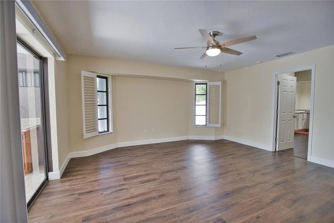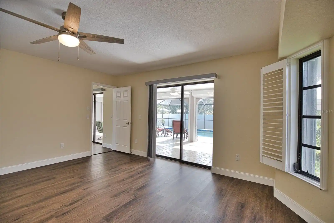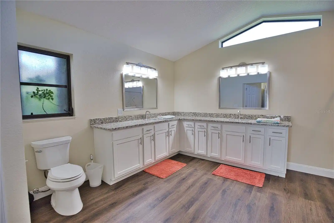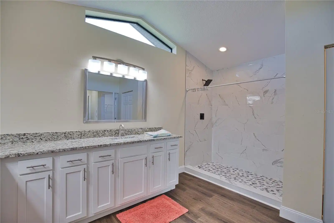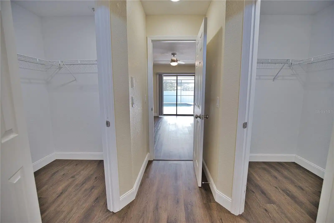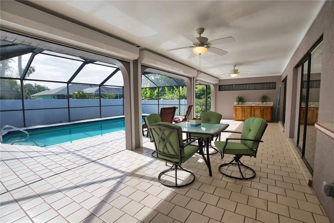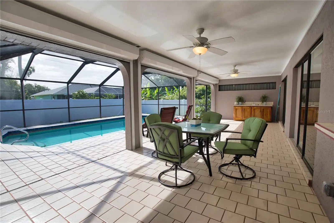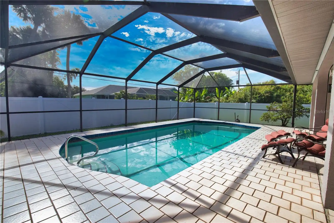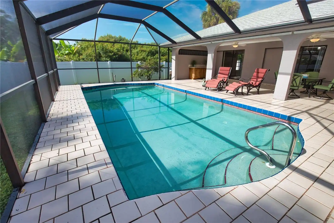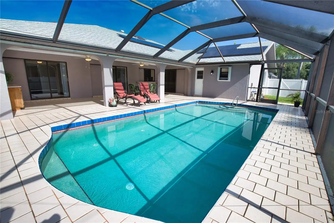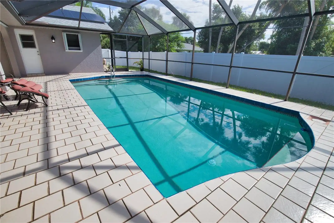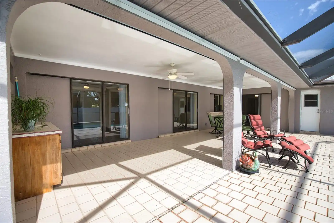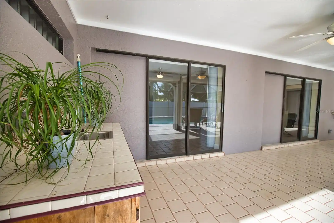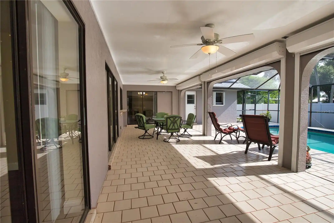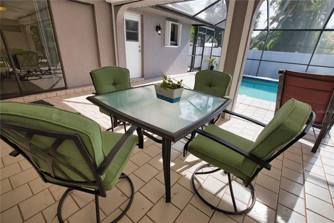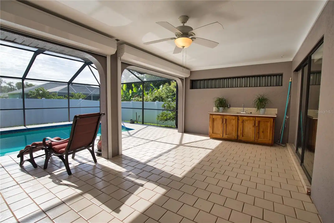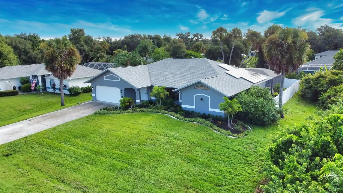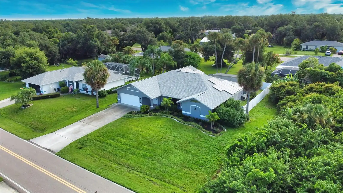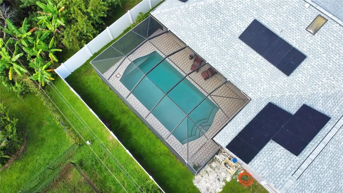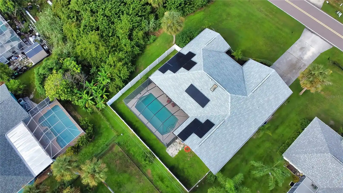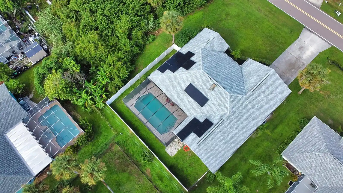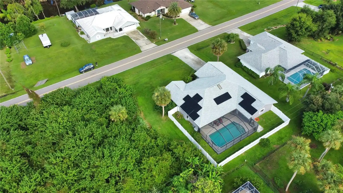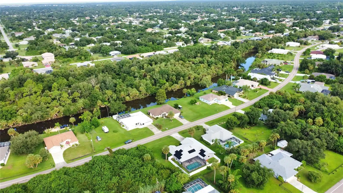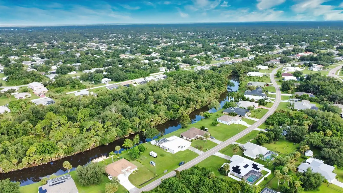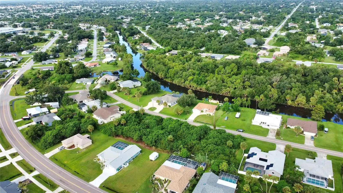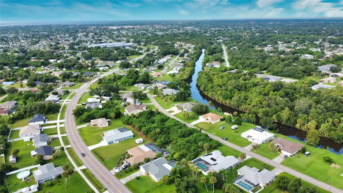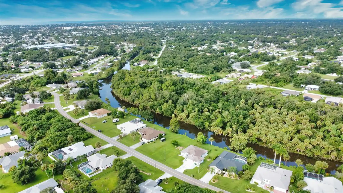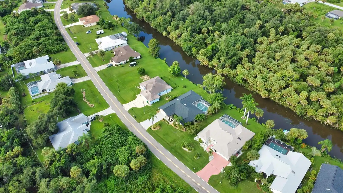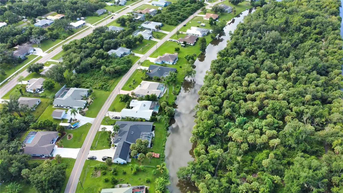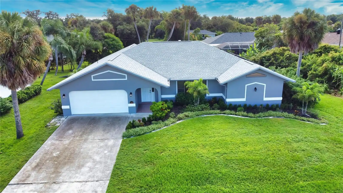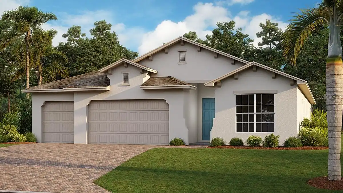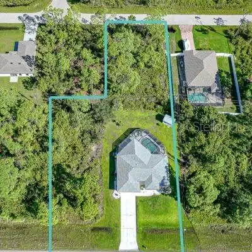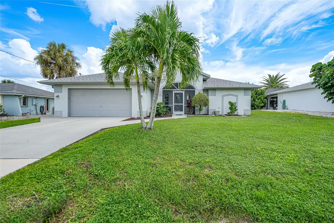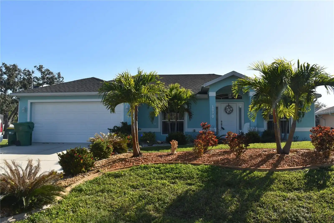Additional Information
Additional Parcels YN
false
Additional Rooms
Attic, Family Room, Formal Dining Room Separate, Formal Living Room Separate, Great Room, Inside Utility
Alternate Key Folio Num
402211178013
Appliances
Dishwasher, Dryer, Electric Water Heater, Exhaust Fan, Microwave, Range, Range Hood, Refrigerator, Washer
Architectural Style
Florida
Building Area Source
Public Records
Building Area Total Srch SqM
305.56
Building Area Units
Square Feet
Calculated List Price By Calculated SqFt
208.11
Complex Community Name NCCB
PORT CHARLOTTE SEC51
Construction Materials
Block
Cumulative Days On Market
19
Disaster Mitigation
Above Flood Plain, Hurricane Shutters/Windows
Exterior Features
Sliding Doors
Flood Zone Date
2022-12-15
Flood Zone Panel
12015C0064G
Flooring
Ceramic Tile, Luxury Vinyl
Green Energy Generation
Solar
Heating
Central, Heat Pump, Solar
Interior Features
Cathedral Ceiling(s), Ceiling Fans(s), Chair Rail, Crown Molding, High Ceilings, Open Floorplan, Primary Bedroom Main Floor, Skylight(s), Split Bedroom, Stone Counters, Thermostat, Vaulted Ceiling(s), Walk-In Closet(s), Window Treatments
Internet Address Display YN
true
Internet Automated Valuation Display YN
true
Internet Consumer Comment YN
true
Internet Entire Listing Display YN
true
Laundry Features
Inside, Laundry Room
List AOR
Pinellas Suncoast
Living Area Source
Public Records
Living Area Units
Square Feet
Lot Size Dimensions
80x125
Lot Size Square Feet
10002
Lot Size Square Meters
929
Modification Timestamp
2024-11-20T19:52:09.792Z
Parcel Number
402211178013
Patio And Porch Features
Covered, Front Porch, Patio
Pool Features
Gunite, In Ground, Screen Enclosure
Property Attached YN
false
Property Condition
Completed
Public Remarks
****Welcome Home to Your Dream Oasis!***** !!!!!!Flood Zone "X" – No HOA!!!!!!!! This stunning 3-bedroom, 2-bathroom pool home boasts an impressive 2, 393 sq. ft. of living space, perfect for your family. The split floor plan offers privacy and comfort, while the large 13x33 lanai is ideal for entertaining or enjoying quiet evenings by the pool. Step inside to find a bright, open layout with vaulted ceilings and luxury vinyl flooring throughout. The beautifully updated kitchen features granite countertops, complemented by granite in the bathrooms as well. Recent enhancements include fresh interior paint, 6-inch baseboards, and plantation shutters installed in 2024. Modern conveniences abound with electric hurricane shutters for both the lanai and front window, installed in 2024, as well as solar panels for energy efficiency. The home has been extensively updated with a new electric panel and rewiring completed in 2024, and the plumbing was replaced in 2009. The roof was recently upgraded in 2022, HVAC replaced 2022 and brand-new appliances were added in 2023. Additional features include an indoor laundry/utility room and a spacious, fenced yard. This home is move-in ready and waiting for its new owner! Don’t miss your chance to own this beautiful property. Schedule a viewing today!
RATIO Current Price By Calculated SqFt
208.11
SW Subdiv Community Name
Port Charlotte
Security Features
Smoke Detector(s)
Showing Requirements
Supra Lock Box, Appointment Only, Lock Box Electronic, See Remarks, ShowingTime
Status Change Timestamp
2024-11-01T16:15:31.000Z
Tax Legal Description
PCH 051 3210 0014 PORT CHARLOTTE SEC51 BLK3210 LT14 490/722 DC706/1449 1034/1415 E1049/1065 RE1053/495 AFF4995/1908-DMW 4995/1909 3235217
Total Acreage
0 to less than 1/4
Universal Property Id
US-12015-N-402211178013-R-N
Unparsed Address
1256 ALTON RD
Utilities
Cable Connected, Electricity Connected, Fiber Optics, Fire Hydrant, Phone Available, Public, Solar, Sprinkler Well, Street Lights, Water Connected
Window Features
Aluminum Frames, Blinds, Shutters
































































