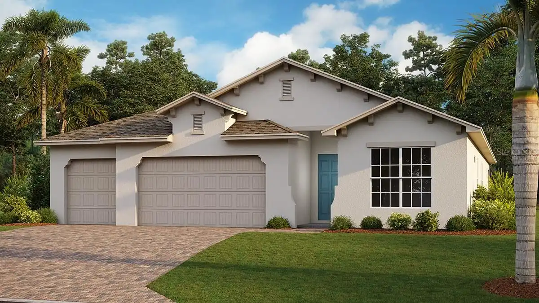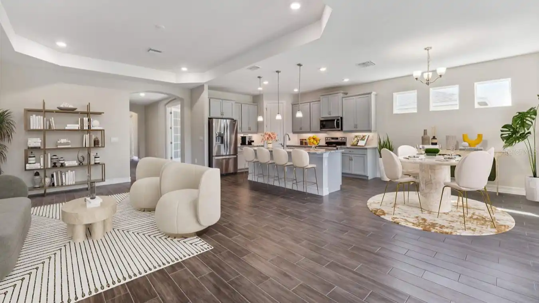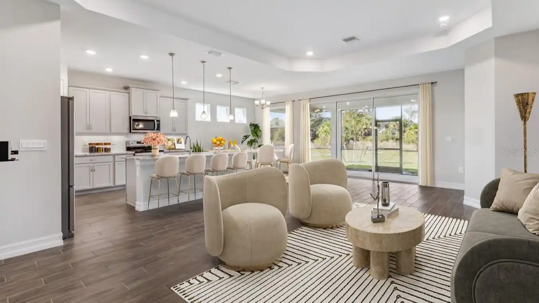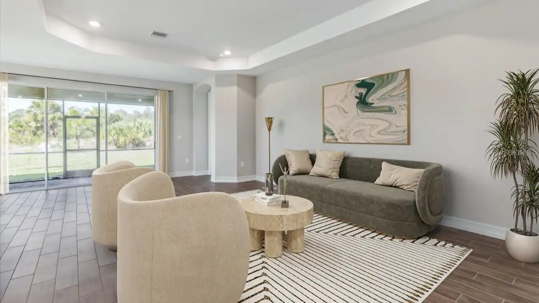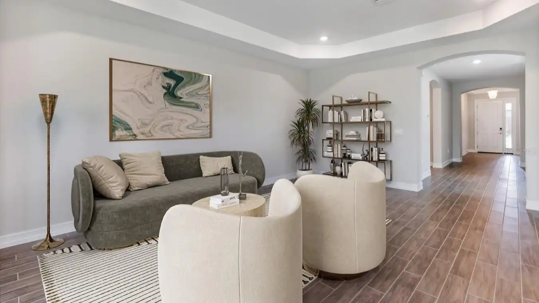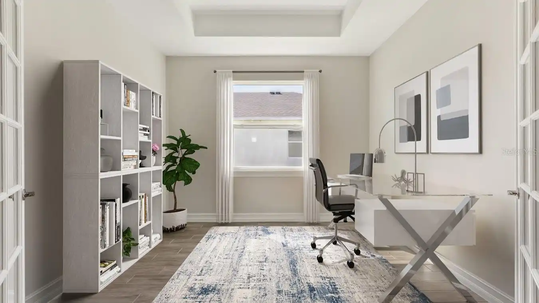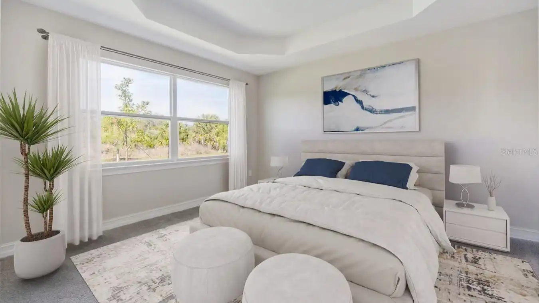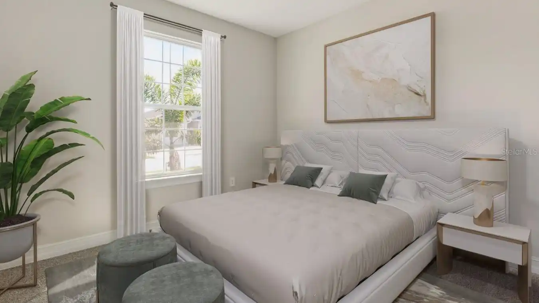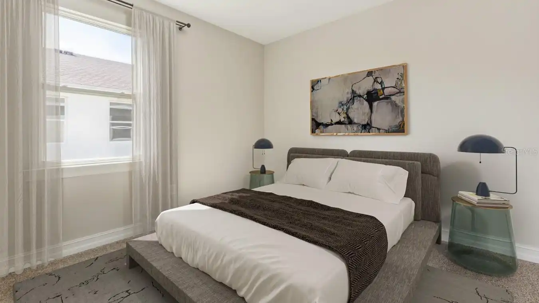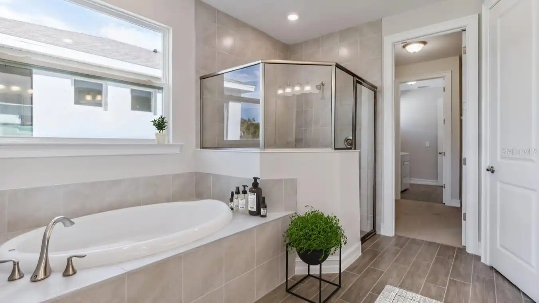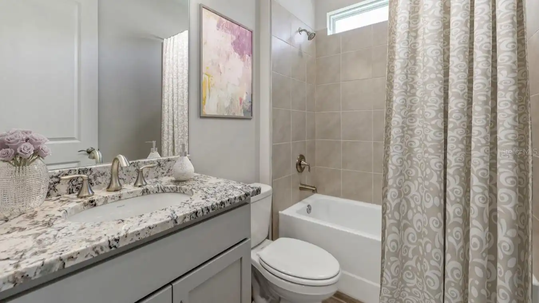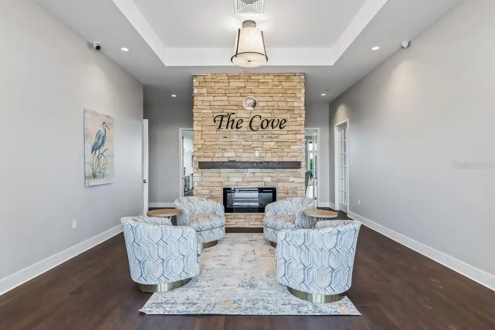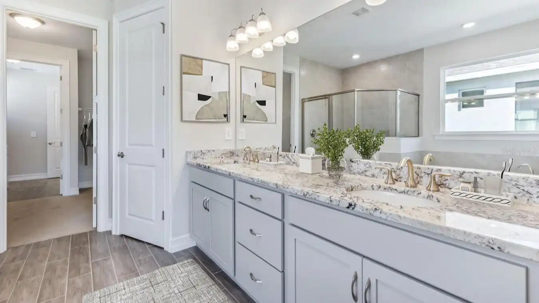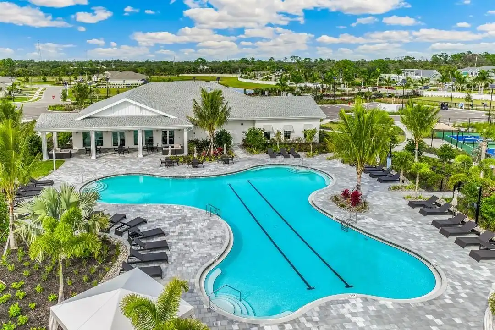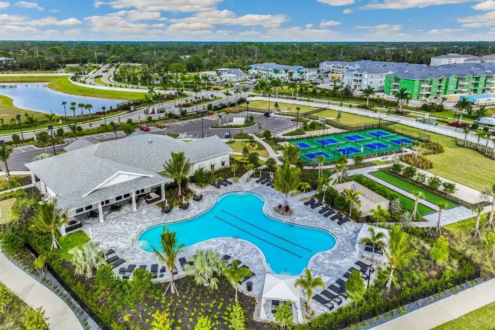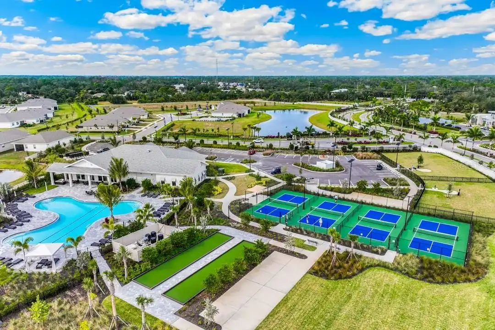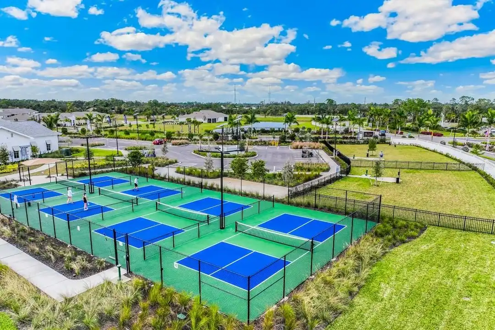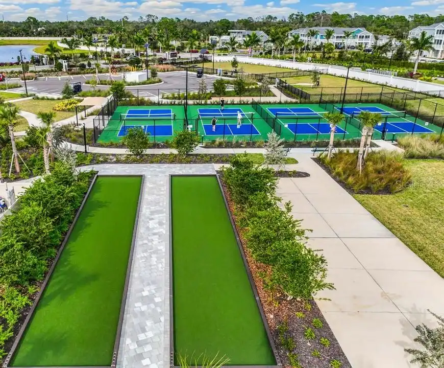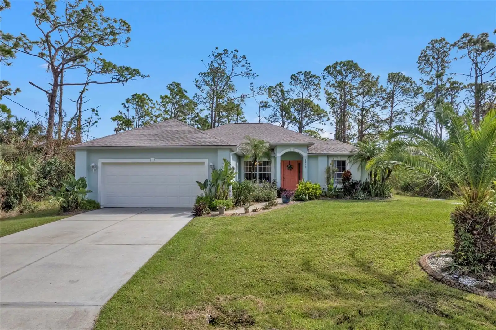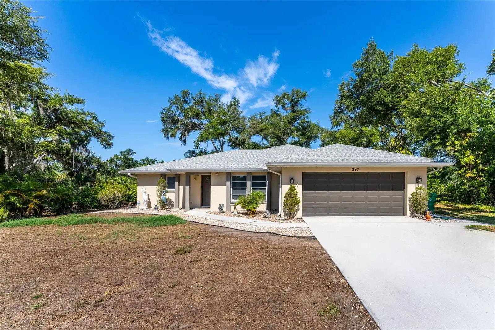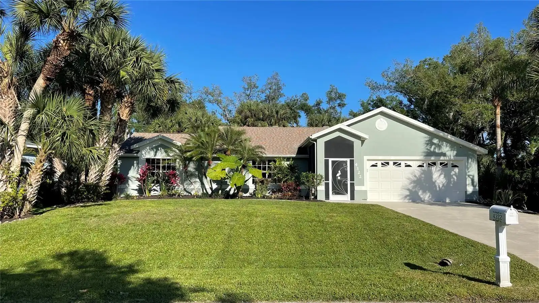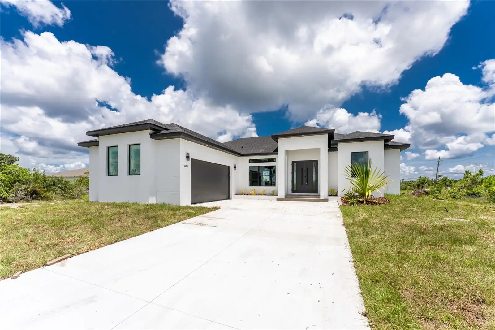Additional Information
Additional Lease Restrictions
.
Additional Parcels YN
true
Additional Rooms
Den/Library/Office, Great Room
Appliances
Dishwasher, Disposal, Dryer, Microwave, Range, Refrigerator, Washer
Association Amenities
Clubhouse, Fitness Center, Maintenance, Pickleball Court(s), Pool
Association Approval Required YN
1
Association Fee Frequency
Monthly
Association Fee Includes
Pool, Maintenance Grounds
Association Fee Requirement
Required
Builder License Number
1258802
Building Area Source
Builder
Building Area Total Srch SqM
313.27
Building Area Units
Square Feet
Building Name Number
DR HORTON/ CBC 1258802
Calculated List Price By Calculated SqFt
202.15
Community Features
Clubhouse, Community Mailbox, Dog Park, Fitness Center, Gated Community - No Guard, Golf Carts OK, Sidewalks
Construction Materials
Stucco
Cumulative Days On Market
65
Elementary School
Liberty Elementary
Exterior Features
Hurricane Shutters, Irrigation System, Sidewalk
Flood Zone Date
2022-12-15
Flooring
Carpet, Ceramic Tile
High School
Port Charlotte High
Interior Features
Accessibility Features, Kitchen/Family Room Combo, Open Floorplan, Solid Surface Counters, Tray Ceiling(s), Window Treatments
Internet Address Display YN
true
Internet Automated Valuation Display YN
false
Internet Consumer Comment YN
false
Internet Entire Listing Display YN
true
Living Area Source
Builder
Living Area Units
Square Feet
Lot Features
Sidewalk, Paved, Private
Lot Size Dimensions
60 x 132
Lot Size Square Meters
736
Middle Or Junior School
Murdock Middle
Modification Timestamp
2024-11-20T11:53:15.244Z
Parcel Number
402112251442
Patio And Porch Features
Rear Porch
Previous List Price
446805
Price Change Timestamp
2024-11-06T21:37:58.000Z
Projected Completion Date
2025-01-31T00:00:00.000
Property Condition
Under Construction
Public Remarks
Under Construction. This open-concept, single-family home design offers three bedrooms, two and a half baths and ample living space. Tray ceilings throughout enhance the spacious and grand feel of this attractive home. The exceptionally appointed kitchen includes a corner pantry and a large island that overlooks the great room and dining area. A set of three sliding glass doors lead to the expansive covered lanai. The spacious primary bedroom overlooks the backyard and includes a copious walk-in closet, dual vanity, and separate shower and garden tub. The large primary walk-in closet connects to the laundry room. Upon entering the home, the front two bedrooms and second full bath are offset from the primary bedroom adding privacy for those rooms. A den with double French doors can be utilized as an office, gym, playroom, or living room. An over-sized three-car garage allows ample space for a golf cart, bikes, work bench or storage. Situated on the largest pond in the community with gorgeous sunset views.
RATIO Current Price By Calculated SqFt
202.15
Realtor Info
Brochure Available
Road Responsibility
Private Maintained Road
SW Subdiv Community Name
The Cove At Westport
Security Features
Security System Owned
Showing Requirements
See Remarks
Status Change Timestamp
2024-09-16T18:34:01.000Z
Tax Legal Description
COVE AT WEST PORT PHASE 4 LOT 55 3433078
Tax Other Annual Assessment Amount
2146
Total Acreage
0 to less than 1/4
Universal Property Id
US-12015-N-402112251442-R-N
Unparsed Address
1520 MABLETON DR
Utilities
Sewer Connected, Street Lights, Water Connected
Vegetation
Trees/Landscaped
Water Source
Canal/Lake For Irrigation
Window Features
Blinds, Low Emissivity Windows


















