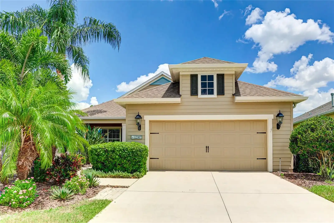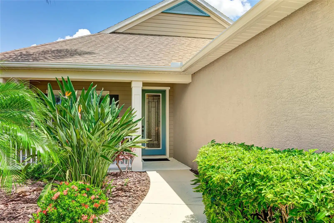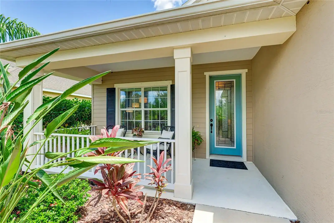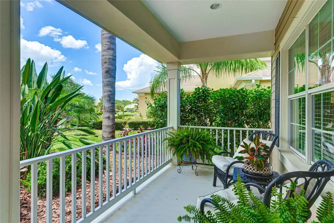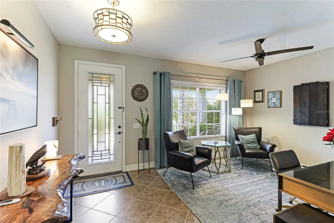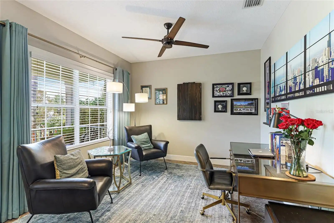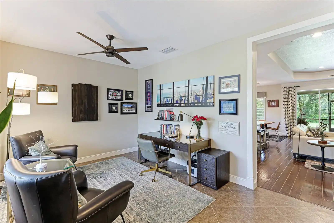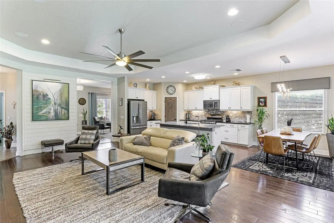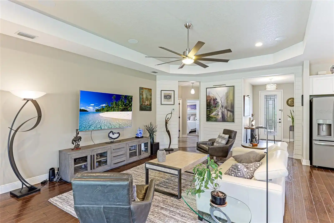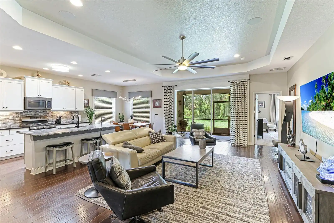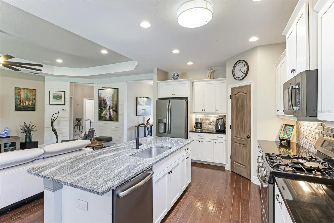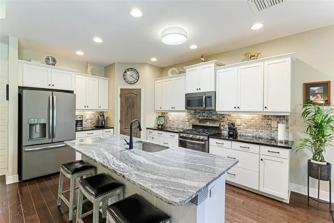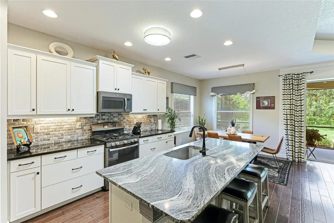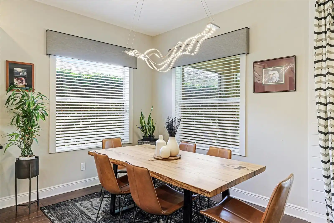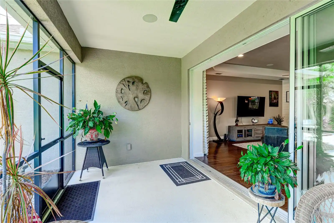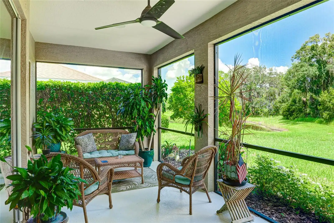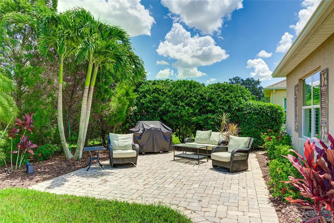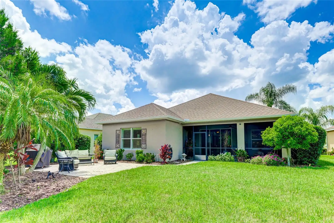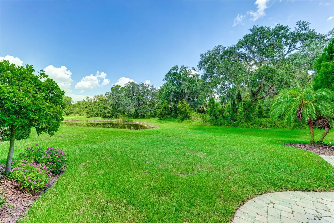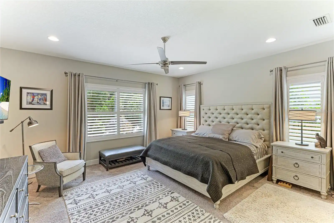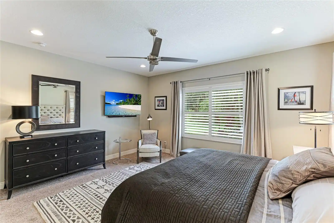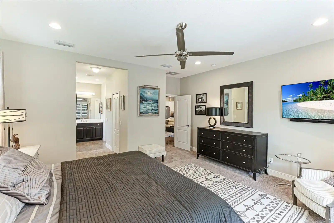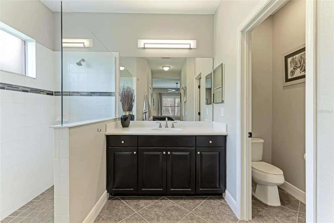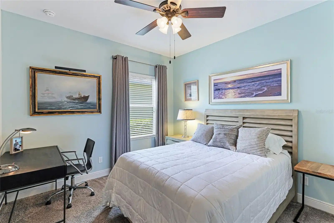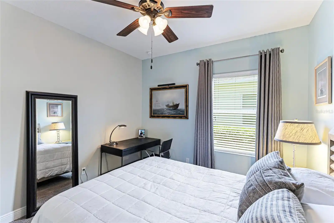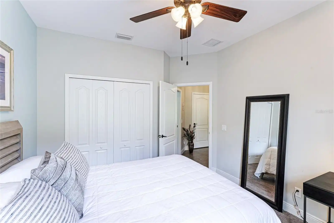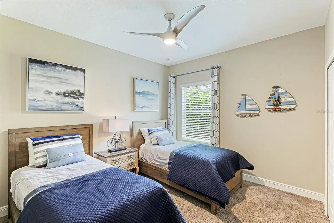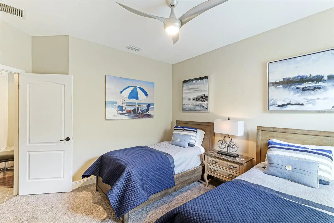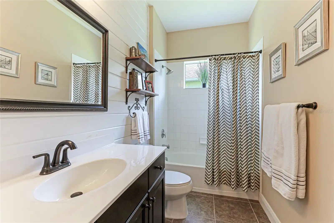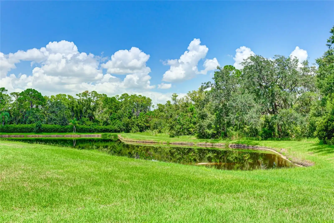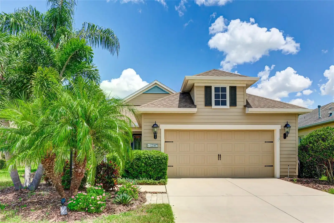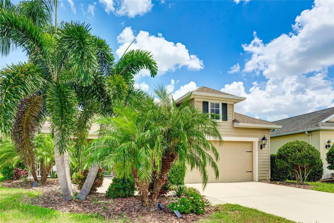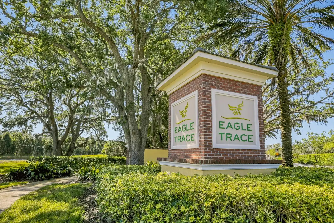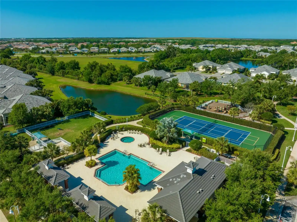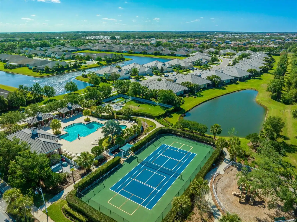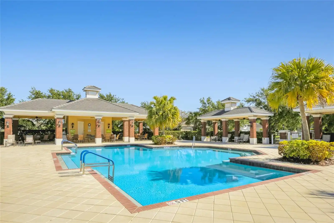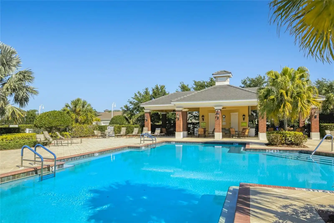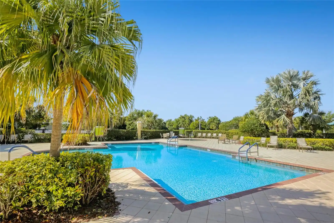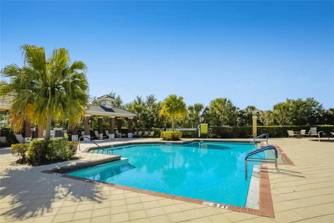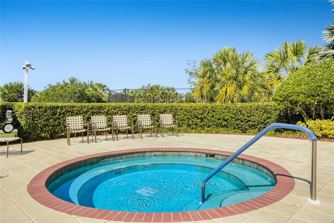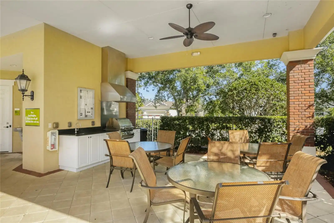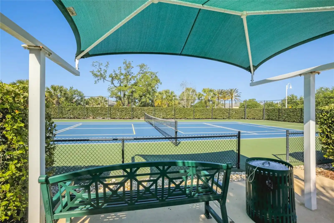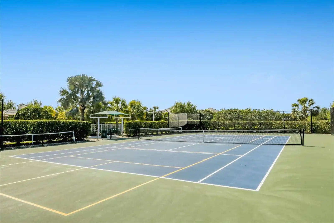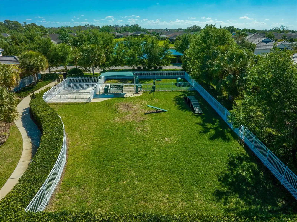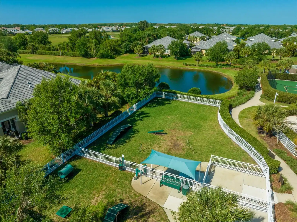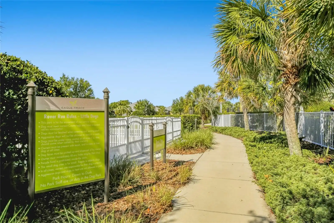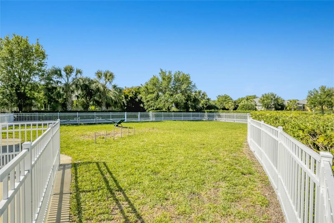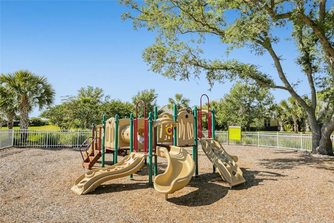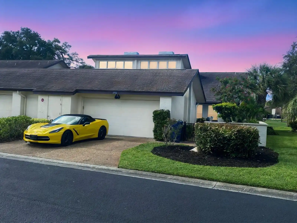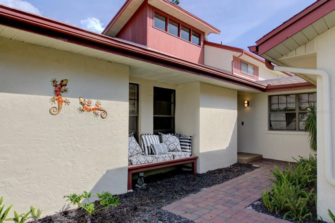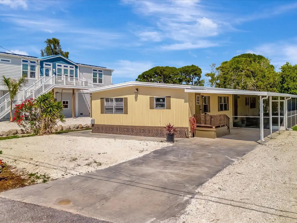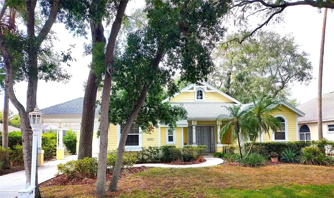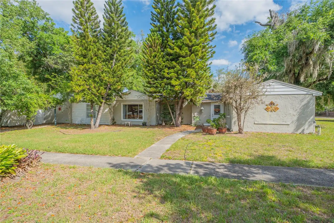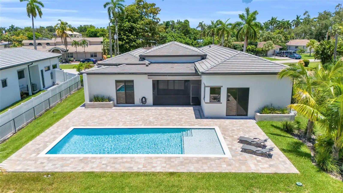Additional Information
Additional Lease Restrictions
*HOA information to be verified by buyer/buyer’s agent.
Additional Parcels YN
false
Appliances
Dishwasher, Disposal, Microwave, Range, Refrigerator
Approval Process
*HOA information to be verified by buyer/buyer’s agent.
Association Amenities
Gated, Maintenance, Park, Playground, Pool, Recreation Facilities, Security, Spa/Hot Tub, Tennis Court(s)
Association Approval Required YN
1
Association Email
ABULL@RESOURCEPROPERTYMGMT.COM
Association Fee Frequency
Quarterly
Association Fee Includes
Pool, Maintenance Grounds, Management, Recreational Facilities, Security
Association Fee Requirement
Required
Association URL
WWW.RESOURCEPROPERTYMGMT.COM
Building Area Source
Public Records
Building Area Total Srch SqM
256.23
Building Area Units
Square Feet
Calculated List Price By Calculated SqFt
269.15
Community Features
Community Mailbox, Deed Restrictions, Dog Park, Gated Community - No Guard, Irrigation-Reclaimed Water, Park, Playground, Pool, Sidewalks, Tennis Courts
Complex Community Name NCCB
EAGLE TRACE
Construction Materials
Block, Stucco
Cumulative Days On Market
84
Disaster Mitigation
Hurricane Shutters/Windows
Disclosures
HOA/PUD/Condo Disclosure, Seller Property Disclosure
Elementary School
Gullett Elementary
Exterior Features
Hurricane Shutters, Irrigation System, Lighting, Rain Gutters, Sliding Doors
Flood Zone Panel
12081C0331E
Flooring
Carpet, Hardwood, Tile
High School
Lakewood Ranch High
Interior Features
Ceiling Fans(s), Eat-in Kitchen, Kitchen/Family Room Combo, Open Floorplan, Solid Wood Cabinets, Split Bedroom, Stone Counters, Thermostat, Tray Ceiling(s), Walk-In Closet(s), Window Treatments
Internet Address Display YN
true
Internet Automated Valuation Display YN
false
Internet Consumer Comment YN
false
Internet Entire Listing Display YN
true
Laundry Features
Inside, Laundry Room
List AOR
Sarasota - Manatee
Living Area Source
Public Records
Living Area Units
Square Feet
Lot Features
In County, Landscaped
Lot Size Square Meters
712
Middle Or Junior School
Carlos E. Haile Middle
Modification Timestamp
2024-11-07T10:55:07.514Z
Patio And Porch Features
Covered, Front Porch, Patio, Screened
Pet Restrictions
*HOA information to be verified by buyer/buyer’s agent.
Pets Allowed
Breed Restrictions, Yes
Previous List Price
535000
Price Change Timestamp
2024-10-25T22:47:50.000Z
Public Remarks
**THIS PROPERTY QUALIFIES FOR A 1.5% LENDER INCENTIVE IF USING PREFERRED LENDER. INQUIRE FOR MORE DETAILS.** Discover modern elegance within the maintenance-free, gated community of Eagle Trace. This 3 bedroom, 2 bathroom, plus a flex space, home is surrounded by lush tropical landscaping, offering both privacy and a serene atmosphere. Savor the convenience of included lawn maintenance through the quarterly HOA and indulge in outdoor living on your private lanai and additional paver patio, both offering serene views of the preserve and pond. Inside, the flex space, currently styled as an office, boasts tile floors that transition seamlessly to beautiful engineered hardwood in the open-concept main living area. This layout is perfect for both daily living and entertaining, featuring a kitchen with elegant granite countertops, stainless steel appliances including a gas range, a pantry, and a generous quartz island ideal for casual dining. The family room, enhanced by a tray ceiling, built-in surround sound speakers, a stylish shiplap accent wall, and an expansive pocket sliding glass door, opens to the screened lanai. The primary suite is bright and serene, with multiple windows adorned with plantation shutters, dual walk-in closets, and an ensuite bathroom featuring a spacious tile shower. Two additional bedrooms are tucked away off the family room, offering privacy and comfort. A laundry room provides additional storage and access to the 2-car garage, which features epoxy flooring, a sink, shelving, and ladder attic access. Enhancing the home’s functionality, a new water heater was installed in 2024. Residents of Eagle Trace benefit from NO CDD fees and a range of amenities, including a resort-style pool and spa, tennis courts, a playground, and a dog park. Ideally situated just minutes from shopping, dining, and entertainment at UTC, Lakewood Ranch Main Street, and Waterside Place, Eagle Trace offers a sophisticated yet relaxed lifestyle.
RATIO Current Price By Calculated SqFt
269.15
SW Subdiv Community Name
Not Applicable
Security Features
Gated Community, Smoke Detector(s)
Showing Requirements
Appointment Only, Lock Box Electronic, ShowingTime
Status Change Timestamp
2024-08-15T16:43:11.000Z
Tax Legal Description
LOT 190 EAGLE TRACE PH IIIA LESS MINERAL RIGHTS AS DESC IN ORB 625 PGS 63 & 64 PI#5674.1415/9
Total Acreage
0 to less than 1/4
Universal Property Id
US-12081-N-567414159-R-N
Unparsed Address
12307 WHISPER LAKE DR
Utilities
BB/HS Internet Available, Cable Available, Electricity Available, Public, Sewer Available, Water Available
Vegetation
Trees/Landscaped
Window Features
Window Treatments
















































