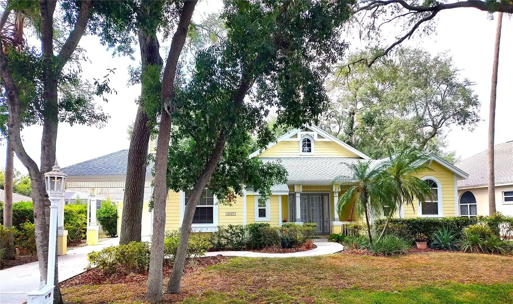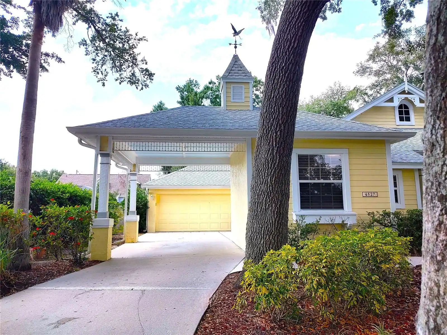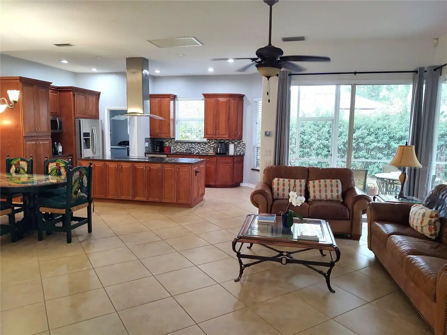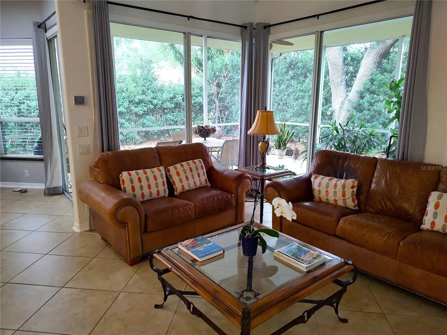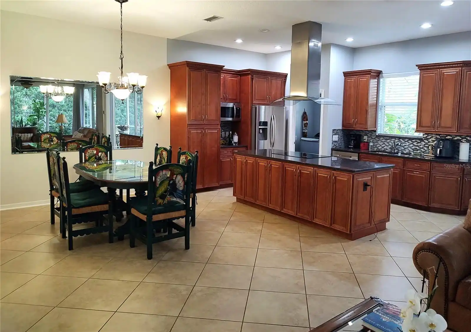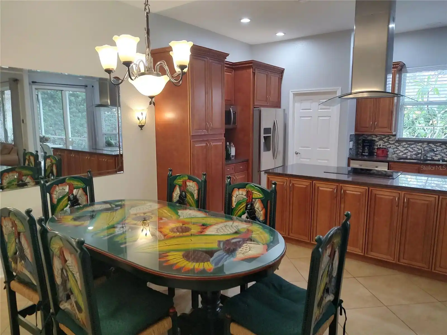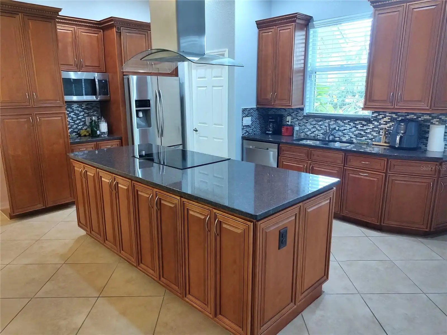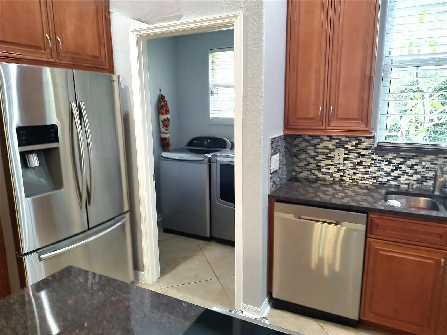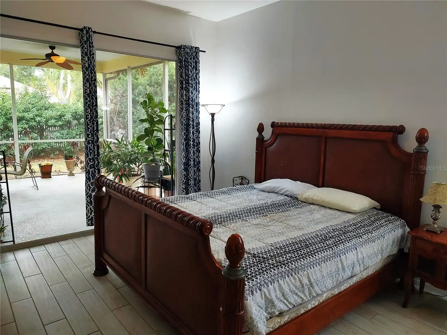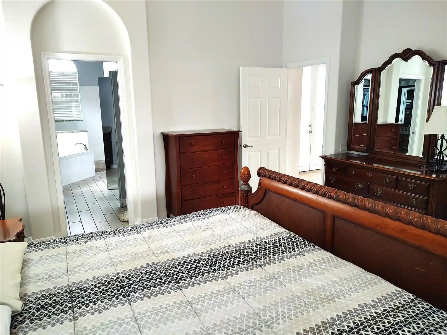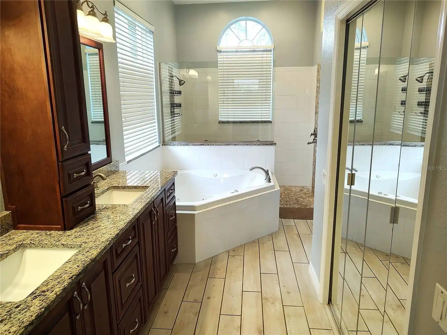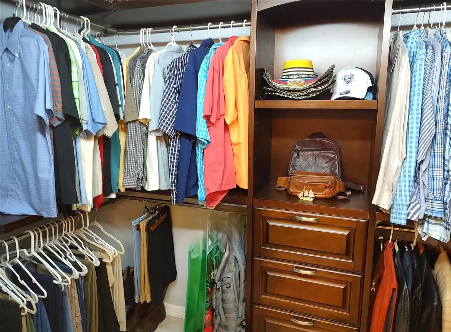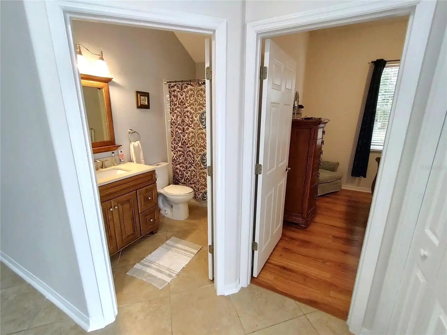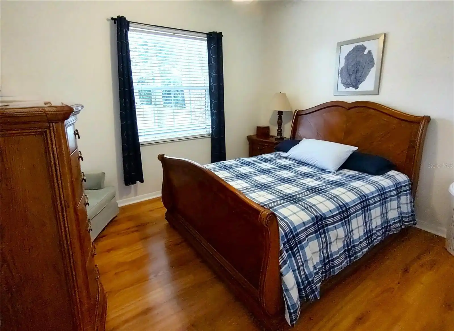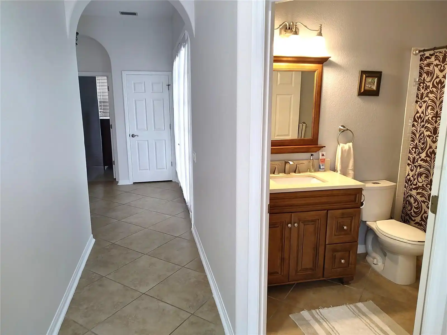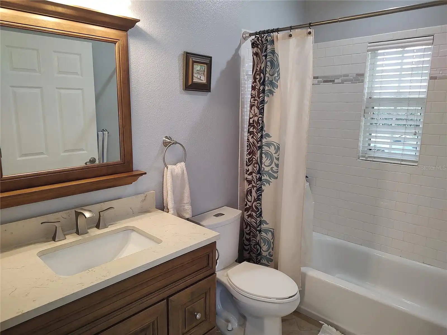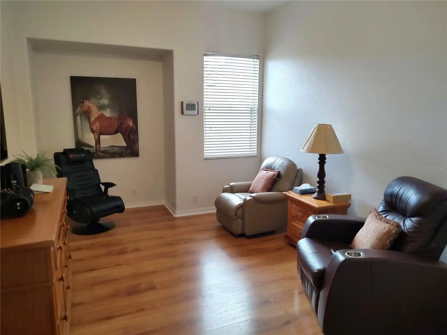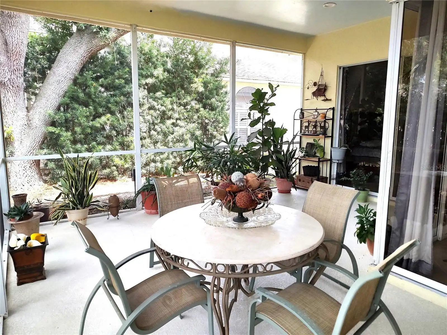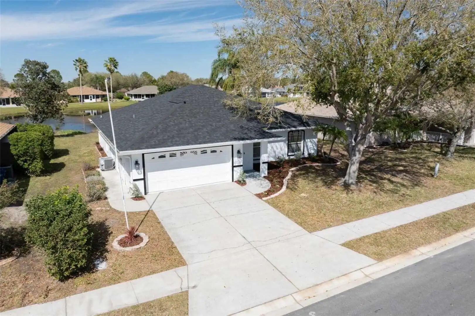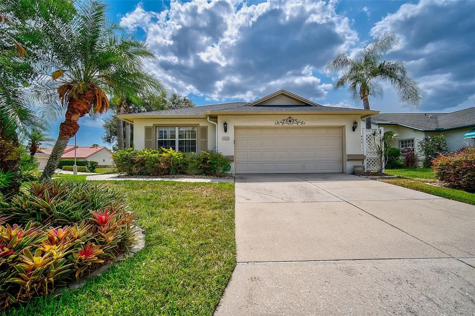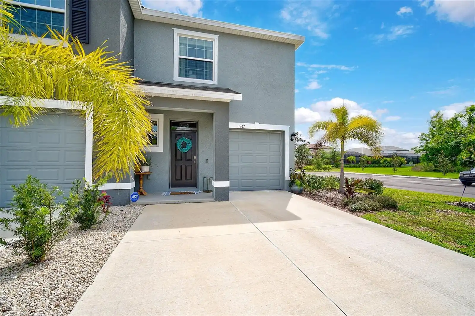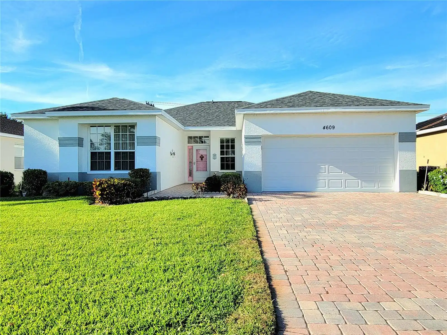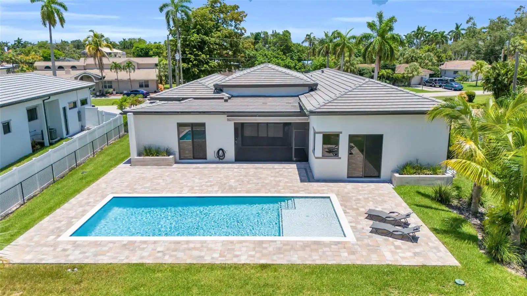Additional Information
Additional Lease Restrictions
Buyer responsible to verify rules with the HOA.
Additional Parcels YN
false
Alternate Key Folio Num
1091600054
Appliances
Built-In Oven, Dishwasher, Disposal, Dryer, Electric Water Heater, Range Hood, Refrigerator, Washer
Approval Process
Buyer responsible for verifying rules with HOA.
Association Email
inletsneighborhood@accessdifference.com
Association Fee Frequency
Quarterly
Association Fee Includes
Maintenance Grounds, Recreational Facilities
Association Fee Requirement
Required
Association URL
accessdifference.com
Building Area Source
Public Records
Building Area Total Srch SqM
248.98
Building Area Units
Square Feet
Calculated List Price By Calculated SqFt
281.38
Community Features
Deed Restrictions, Playground, Tennis Courts
Construction Materials
Block, Stucco
Cumulative Days On Market
232
Elementary School
William H. Bashaw Elementary
Exterior Features
French Doors, Rain Gutters, Sidewalk, Sliding Doors
High School
Braden River High
Interior Features
Ceiling Fans(s), Open Floorplan, Split Bedroom, Stone Counters, Window Treatments
Internet Address Display YN
true
Internet Automated Valuation Display YN
true
Internet Consumer Comment YN
false
Internet Entire Listing Display YN
true
Living Area Source
Public Records
Living Area Units
Square Feet
Lot Size Square Meters
741
Middle Or Junior School
Carlos E. Haile Middle
Modification Timestamp
2024-08-07T13:26:08.041Z
Previous List Price
474900
Price Change Timestamp
2024-07-27T17:29:24.000Z
Public Remarks
Discover your dream home in the highly desirable boating community of The Inlets in Bradenton, FL. This open, split floor plan boasts 3 bedrooms, with one that can be used as a den, and 2 baths. Enjoy the elegance of tile and laminate flooring throughout, with no carpet! The spacious, fully updated kitchen and dining area create a bright, welcoming gathering space, complete with high-end stainless steel appliances, granite countertops, and soft-closing cabinets. The primary bedroom features a walk-in closet with a built-in organizer. The master bath offers a Roman shower, jacuzzi tub, dual sinks, and granite countertops. Step outside to the large screened-in porch, perfect for relaxing and entertaining. This home includes a 2-car garage and an additional carport. The community offers excellent recreational facilities, including a private boat ramp, fishing dock, park, playground, and tennis courts.
RATIO Current Price By Calculated SqFt
281.38
SW Subdiv Community Name
Riverdale
Showing Requirements
24 Hour Notice, Lock Box Coded, ShowingTime
Status Change Timestamp
2024-06-10T15:39:16.000Z
Tax Legal Description
LOT 845 RIVERDALE REVISED PI#10916.0005/4
Total Acreage
0 to less than 1/4
Universal Property Id
US-12081-N-1091600054-R-N
Unparsed Address
4527 4TH AVE E
Utilities
Cable Available, Cable Connected, Electricity Connected, Public, Sewer Connected, Street Lights, Water Connected
Water Extras
Boat Ramp - Private


















