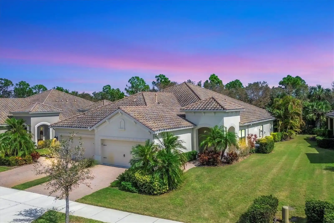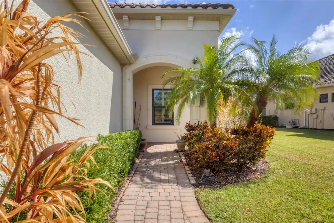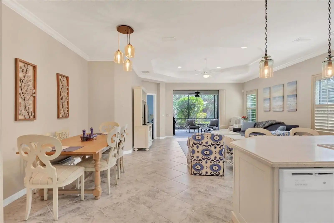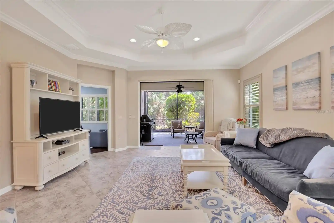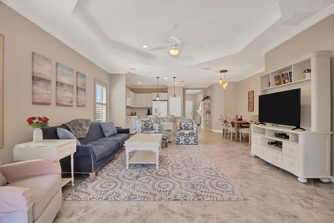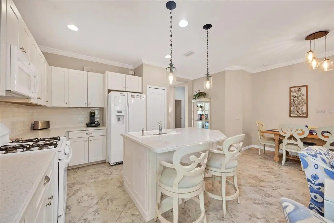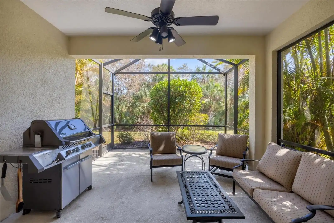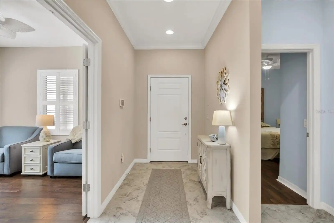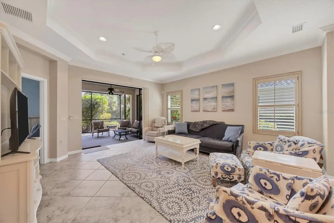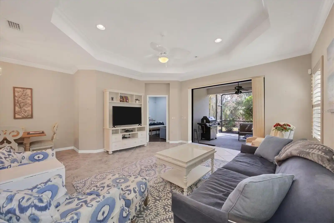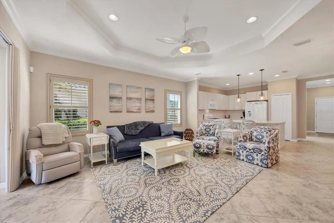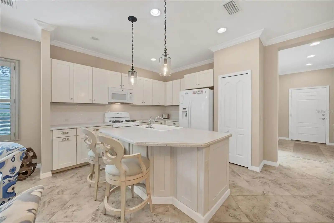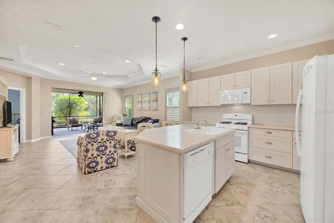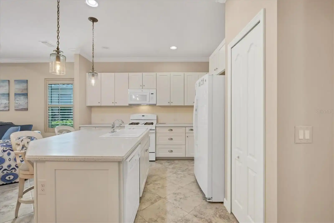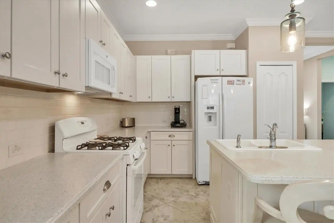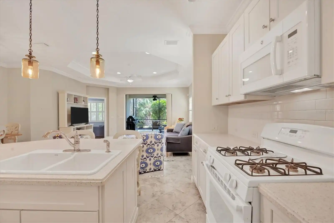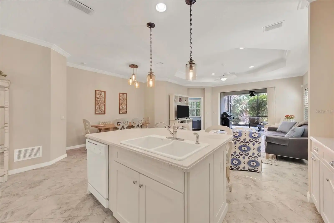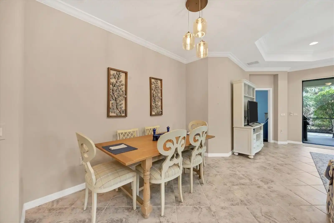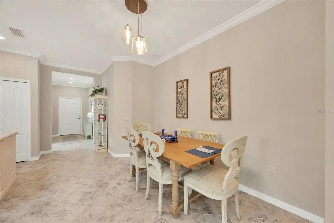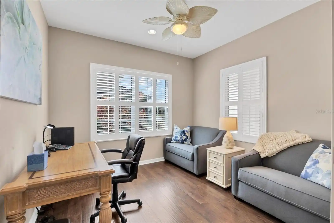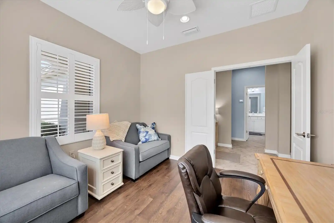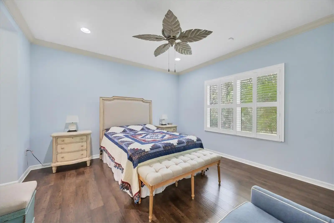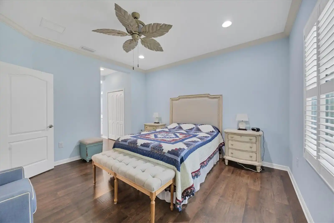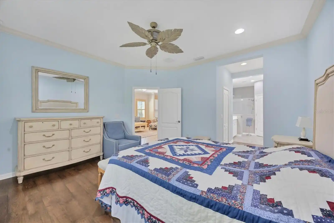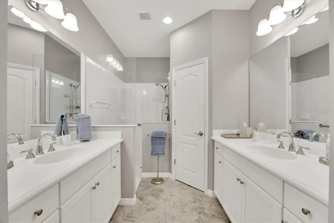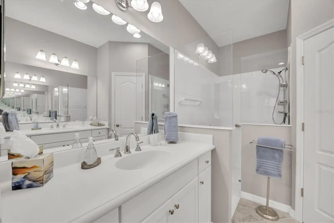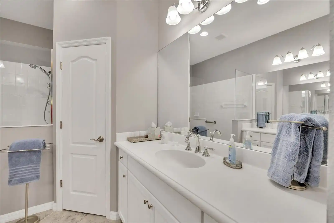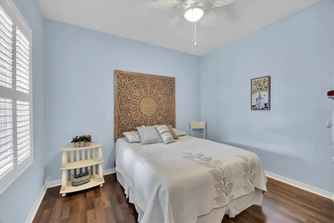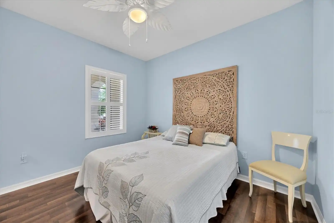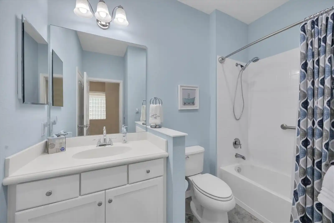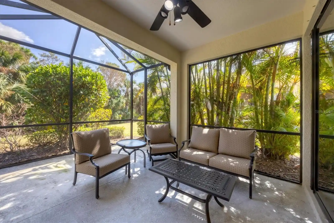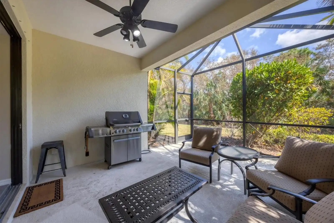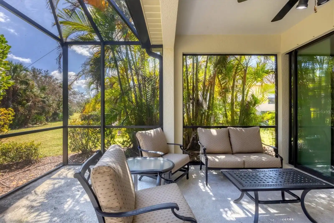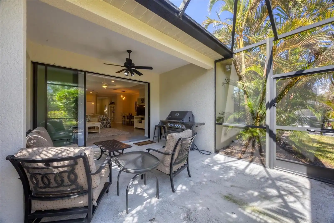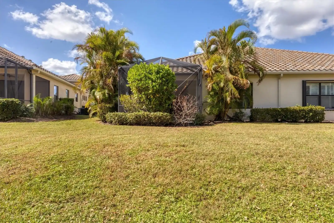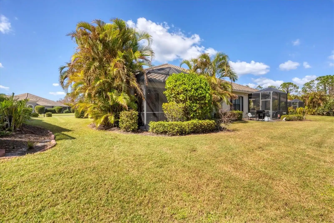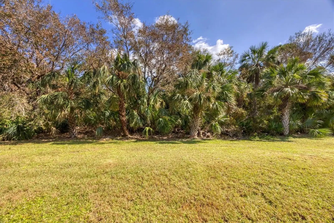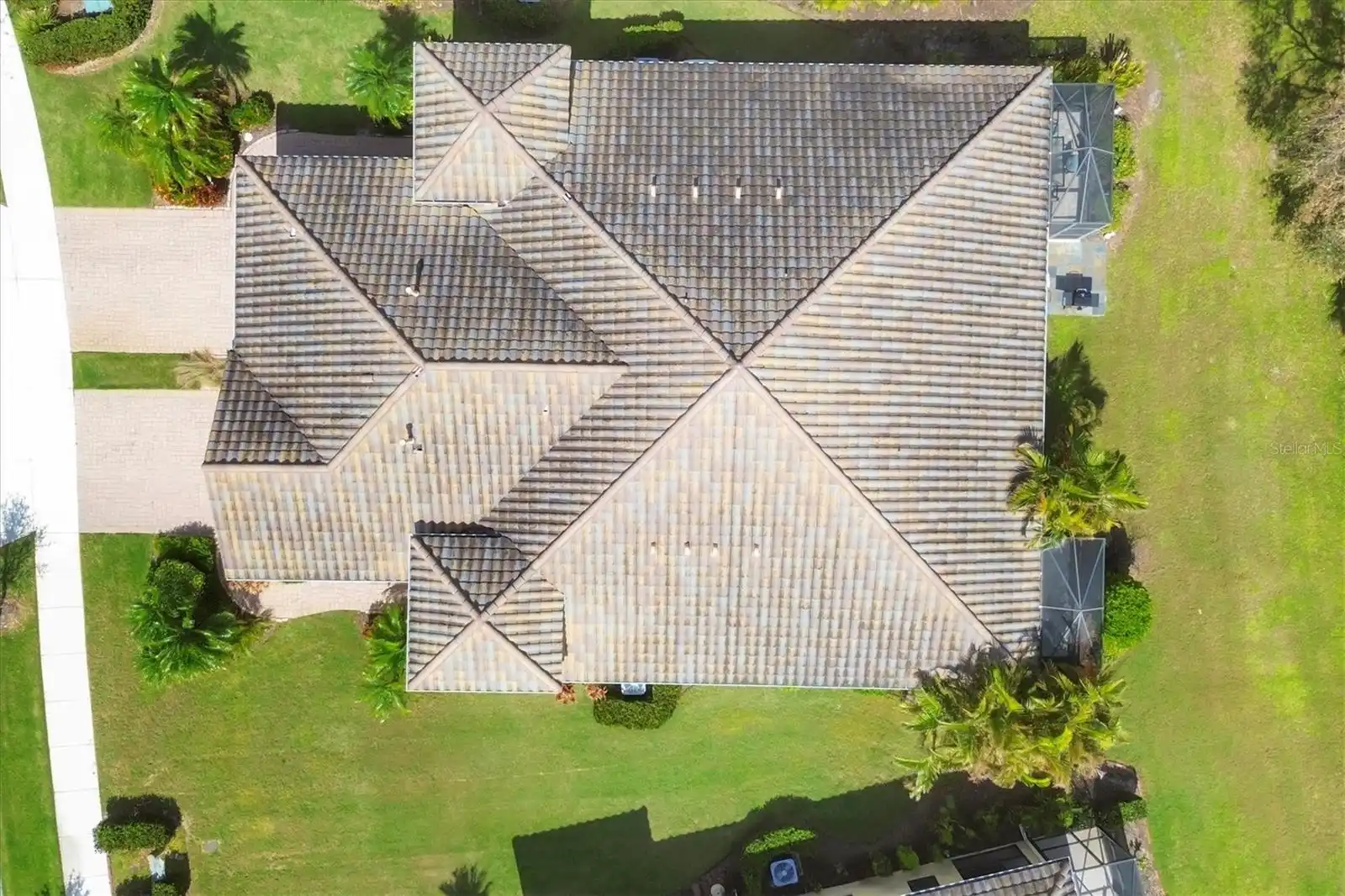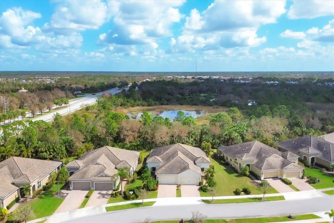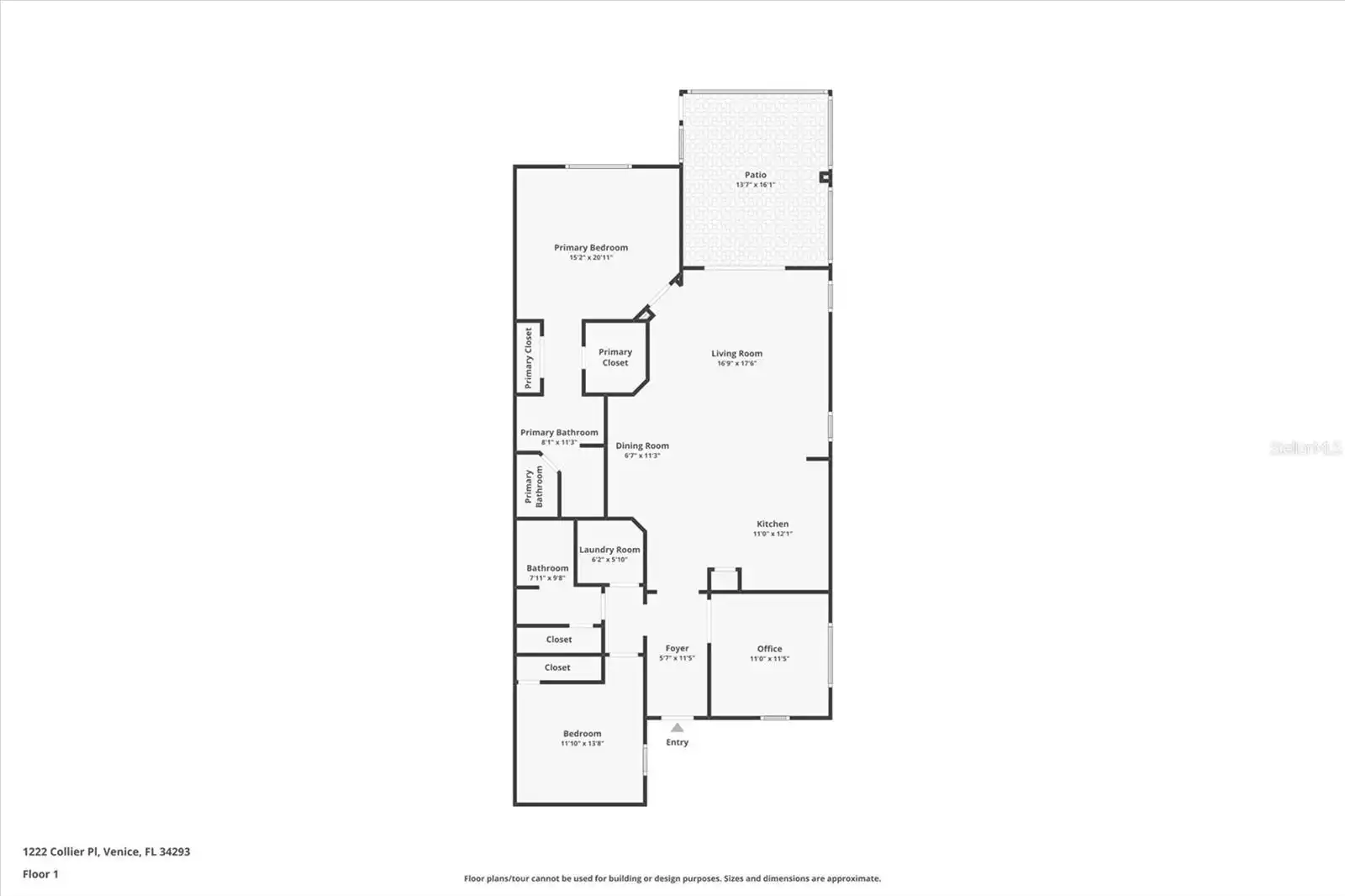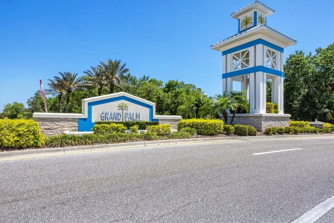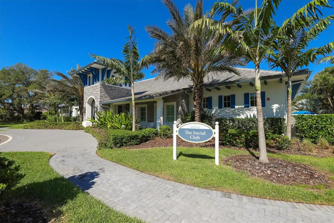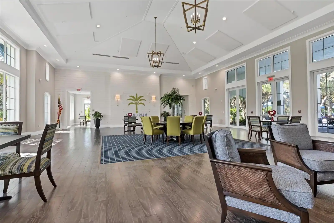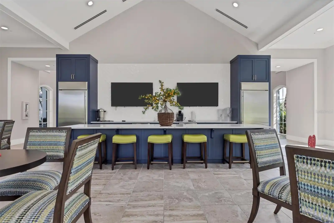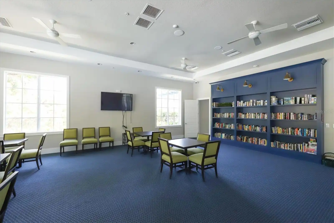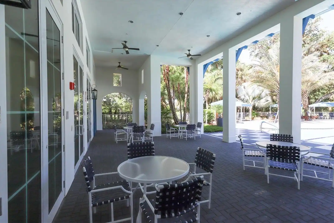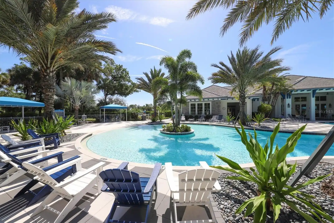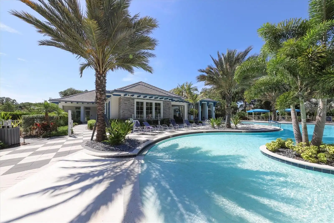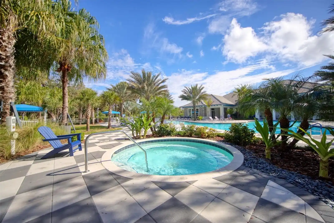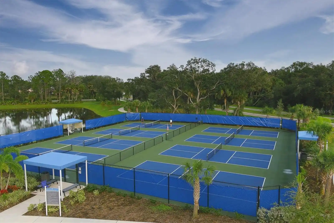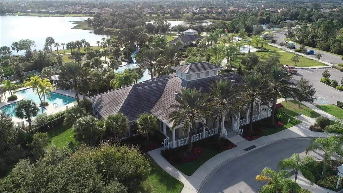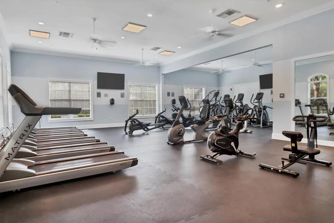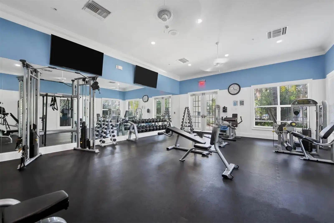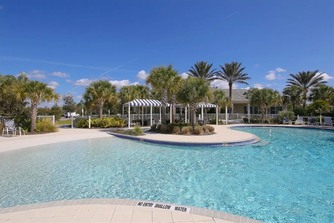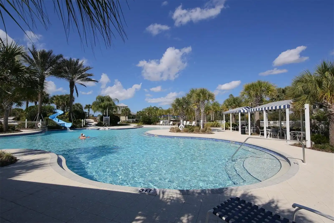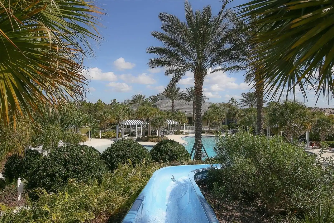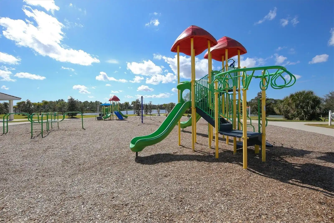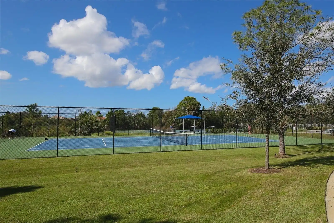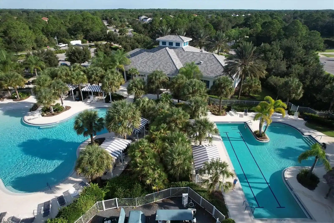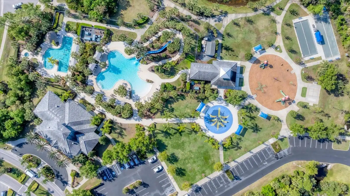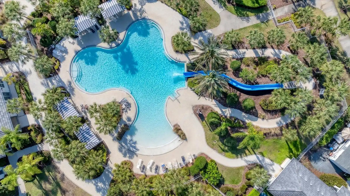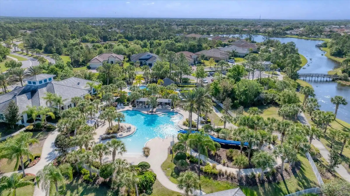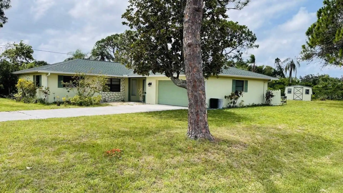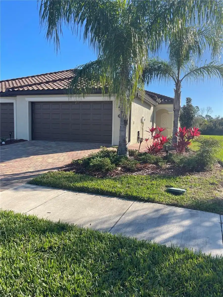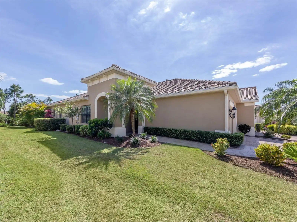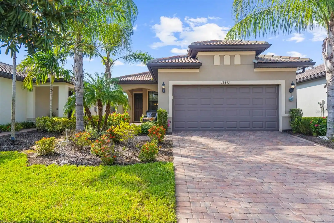Additional Information
Accessibility Features
Accessible Approach with Ramp, Accessible Bedroom, Accessible Closets, Accessible Full Bath, Accessible Central Living Area, Central Living Area
Additional Lease Restrictions
HOA approval required. See HOA documents for additional restrictions
Additional Parcels YN
false
Additional Rooms
Attic, Den/Library/Office, Great Room, Inside Utility
Additional Water Information
Lake is recreational, no power boats
Appliances
Dishwasher, Disposal, Dryer, Gas Water Heater, Microwave, Range, Refrigerator, Washer, Water Filtration System
Approval Process
Submit lease application and fee to HOA.
Architectural Style
Florida
Association Amenities
Clubhouse, Fitness Center, Gated, Maintenance, Park, Playground, Pool, Recreation Facilities, Security, Spa/Hot Tub, Tennis Court(s)
Association Approval Required YN
1
Association Fee Frequency
Quarterly
Association Fee Includes
Pool, Maintenance Grounds, Management, Private Road, Recreational Facilities, Security, Trash
Association Fee Requirement
Required
Builder Name
Neal Communities
Building Area Source
Public Records
Building Area Total Srch SqM
205.78
Building Area Units
Square Feet
Calculated List Price By Calculated SqFt
316.35
Community Features
Association Recreation - Owned, Deed Restrictions, Fitness Center, Gated Community - No Guard, Golf Carts OK, Park, Playground, Pool, Tennis Courts
Complex Community Name NCCB
GRAND PALM
Construction Materials
Block, Stucco
Cumulative Days On Market
3
Disaster Mitigation
Hurricane Shutters/Windows
Disclosures
HOA/PUD/Condo Disclosure, Seller Property Disclosure
Elementary School
Taylor Ranch Elementary
Exterior Features
Hurricane Shutters, Irrigation System, Lighting, Rain Gutters, Sliding Doors
Flood Zone Date
2016-11-04
Flood Zone Panel
12115C0353F
Flooring
Ceramic Tile, Laminate
Heating
Central, Electric, Natural Gas
High School
Venice Senior High
Interior Features
Ceiling Fans(s), Crown Molding, Eat-in Kitchen, High Ceilings, Kitchen/Family Room Combo, Open Floorplan, Primary Bedroom Main Floor, Solid Surface Counters, Solid Wood Cabinets, Split Bedroom, Tray Ceiling(s), Vaulted Ceiling(s), Walk-In Closet(s), Window Treatments
Internet Address Display YN
true
Internet Automated Valuation Display YN
true
Internet Consumer Comment YN
false
Internet Entire Listing Display YN
true
Laundry Features
Inside, Laundry Room
Living Area Source
Public Records
Living Area Units
Square Feet
Lot Features
In County, Landscaped, Level, Sidewalk, Paved, Private
Lot Size Square Meters
545
Middle Or Junior School
Venice Area Middle
Modification Timestamp
2024-10-28T16:05:09.032Z
Patio And Porch Features
Covered, Deck, Enclosed, Patio, Porch, Screened
Pet Restrictions
3 pets allowed, see HOA documents for additional restrictions
Pet Size
Extra Large (101+ Lbs.)
Property Description
Corner Unit
Public Remarks
Welcome to your dream retreat in the exceptional gated Grand Palm community! This spacious, maintenance-free 2-bedroom, 2-bath home with a versatile den combines comfort and convenience. Step into an open and inviting layout featuring a gourmet kitchen with Corian countertops, high vaulted ceilings, and a great room perfect for entertaining. The main living areas and bathrooms showcase elegant tile floors, while luxury vinyl adds warmth to the bedrooms and den. Enjoy your mornings or evenings on the expansive, screened-in lanai overlooking the lush surroundings. Fully furnished, this home is move-in ready for you to start enjoying immediately. Beyond your doorstep, Grand Palm offers an impressive array of resort-style amenities. With two clubhouses, a resort-style pool, lap pool, spa, fitness center, and gathering hall, there's something for everyone. Sports enthusiasts can enjoy tennis, pickleball, and miles of scenic walking trails, while the pier offers a peaceful spot for fishing. A playground, dog park, and numerous other recreational spaces make this community truly unique. Experience the best in maintenance-free living at Grand Palm!
RATIO Current Price By Calculated SqFt
316.35
Realtor Info
Assoc approval required, CDD Addendum required, Docs Available, Floor Plan Available, Lease Restrictions
Road Responsibility
Private Maintained Road
Road Surface Type
Asphalt, Paved
SW Subdiv Community Name
Grand Palm
Security Features
Gated Community, Security System Owned, Smoke Detector(s)
Showing Requirements
Supra Lock Box, Combination Lock Box, ShowingTime
Status Change Timestamp
2024-10-25T17:39:19.000Z
Tax Legal Description
LOT 25, GRAND PALM PHASE 1A
Tax Other Annual Assessment Amount
708
Total Acreage
0 to less than 1/4
Universal Property Id
US-12115-N-0757030025-R-N
Unparsed Address
1222 COLLIER PL
Utilities
Cable Available, Electricity Connected, Natural Gas Connected, Public, Sewer Connected, Street Lights, Water Connected
Vegetation
Mature Landscaping, Trees/Landscaped
Window Features
Blinds, Shutters, Window Treatments






























































