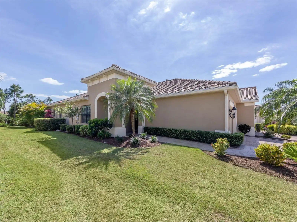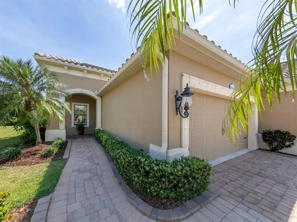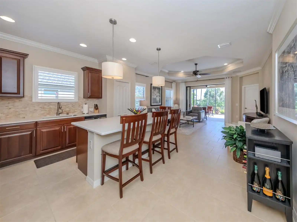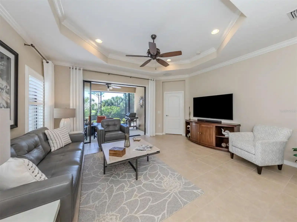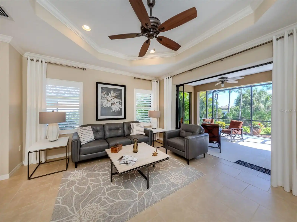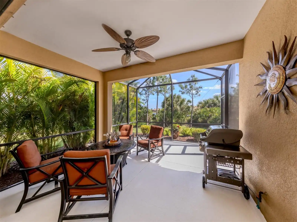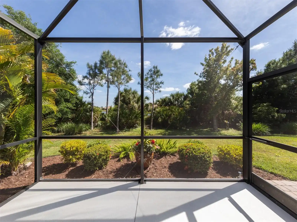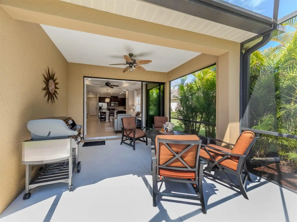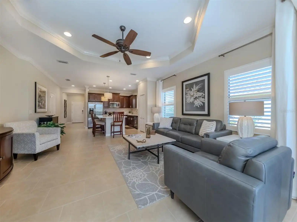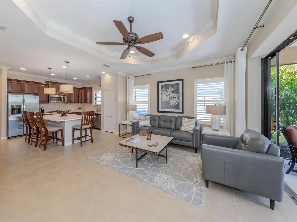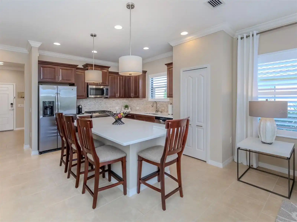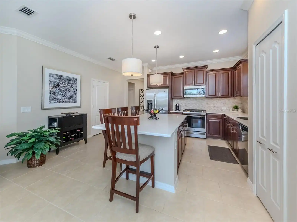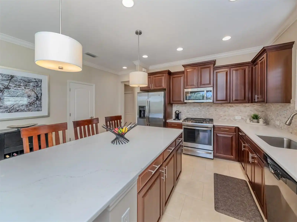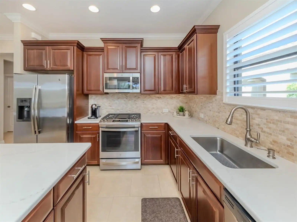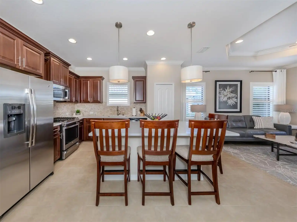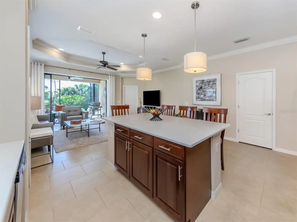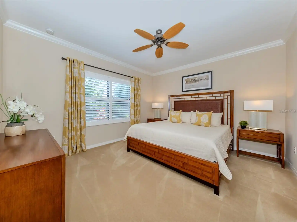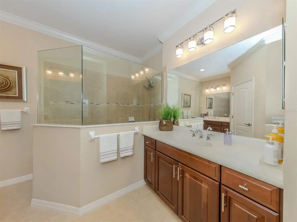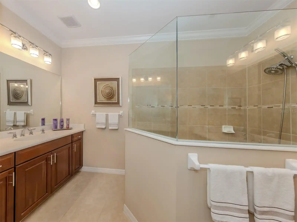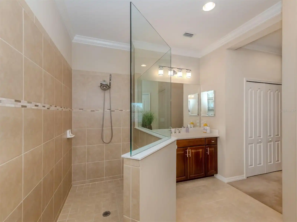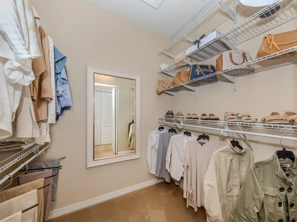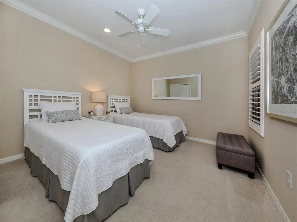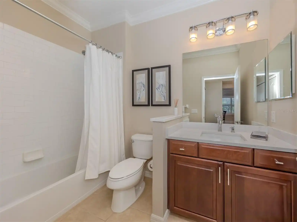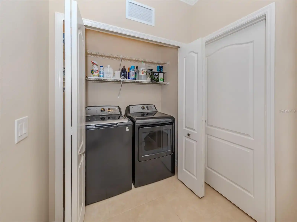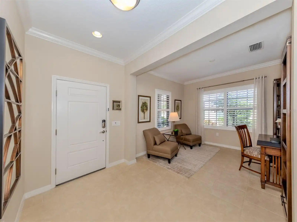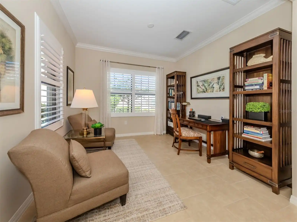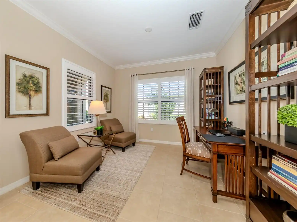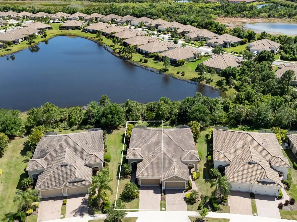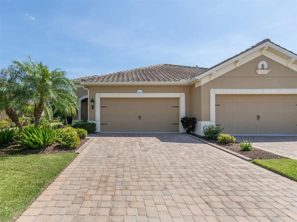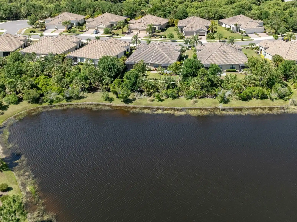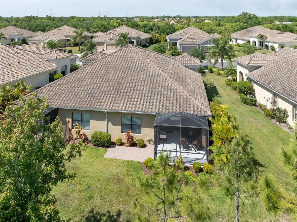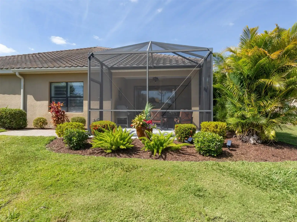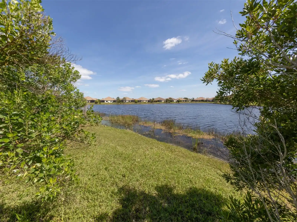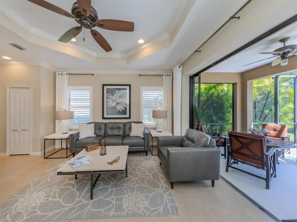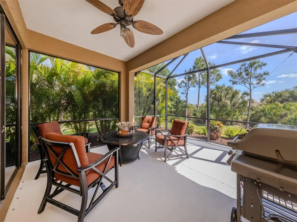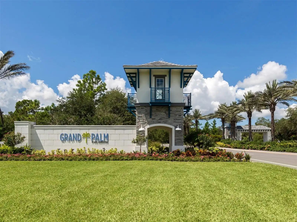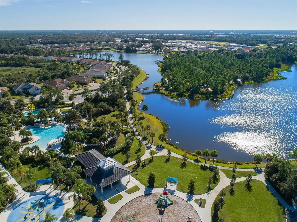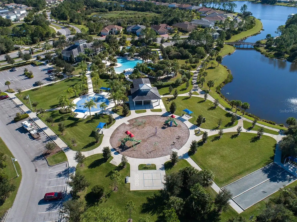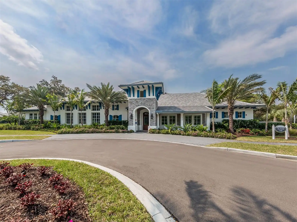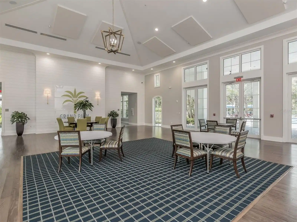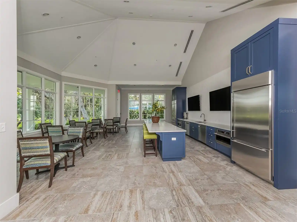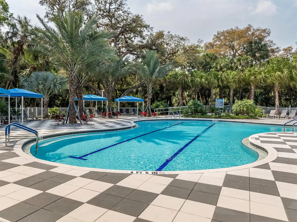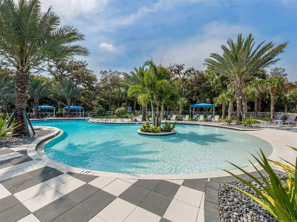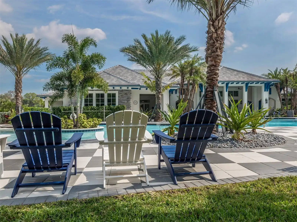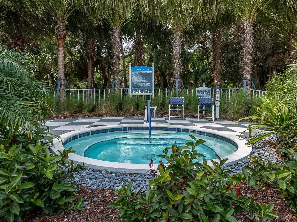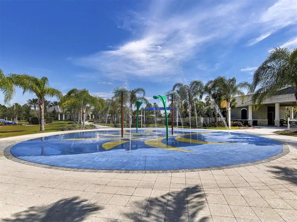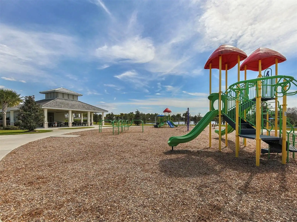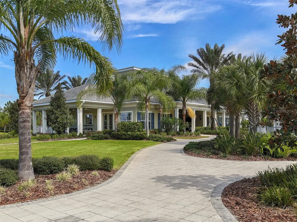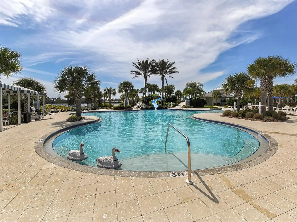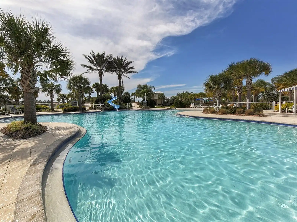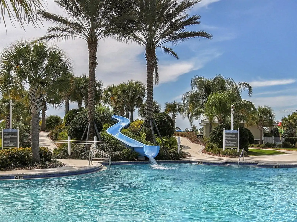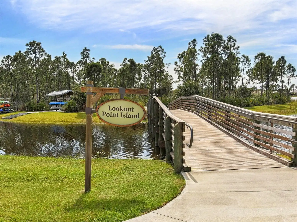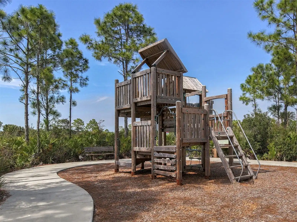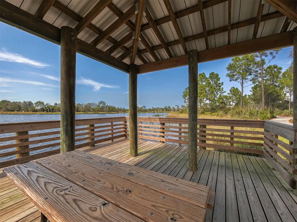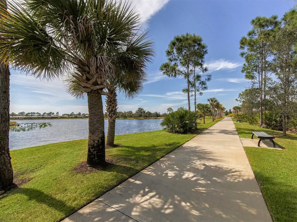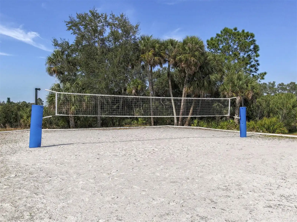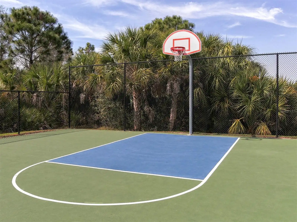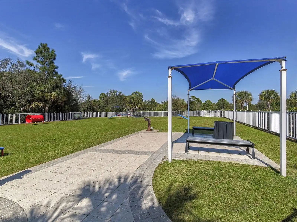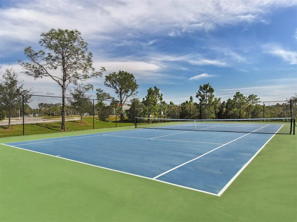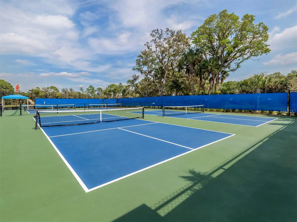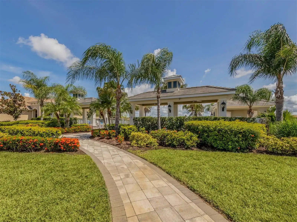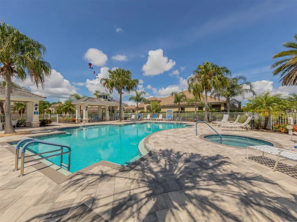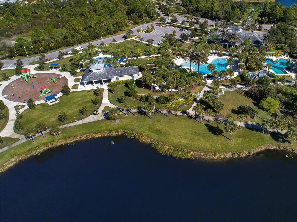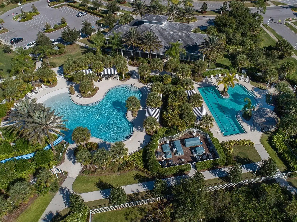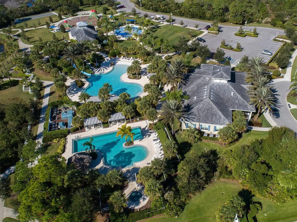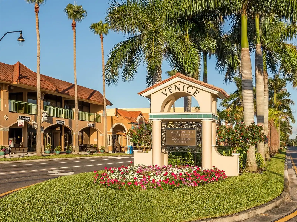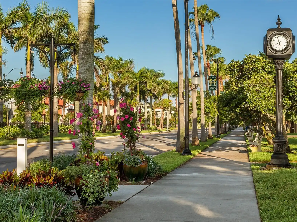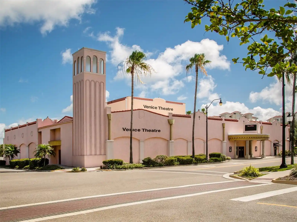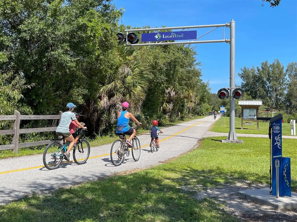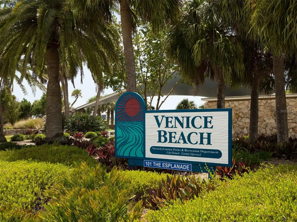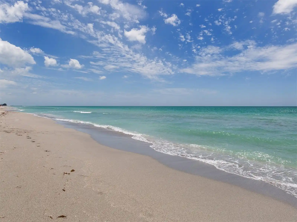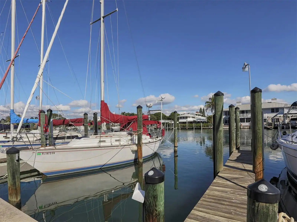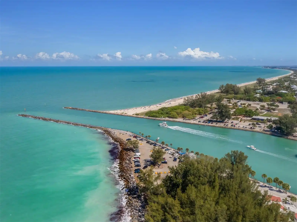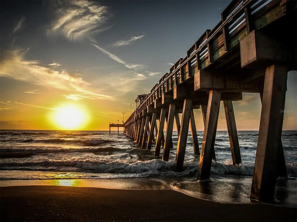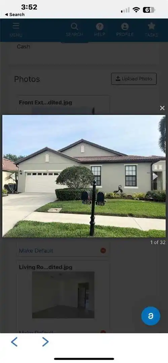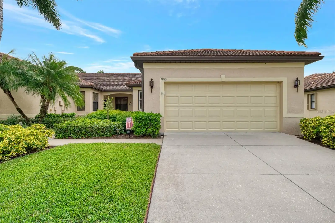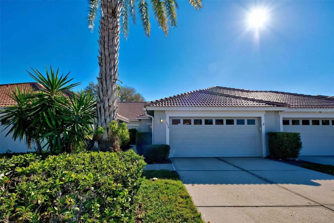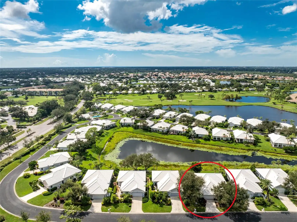Additional Information
Additional Lease Restrictions
See HOA.
Additional Parcels YN
false
Appliances
Dishwasher, Dryer, Gas Water Heater, Microwave, Range, Refrigerator, Washer
Architectural Style
Florida, Mediterranean
Association Approval Required YN
1
Association Email
tmichel@castlegroup.com
Association Fee Frequency
Quarterly
Association Fee Includes
Common Area Taxes, Pool, Escrow Reserves Fund, Maintenance Structure, Maintenance Grounds, Management, Private Road, Recreational Facilities
Association Fee Requirement
Required
Association URL
grandpalmhoa.com
Builder Model
Crystal Sands
Building Area Source
Public Records
Building Area Total Srch SqM
194.26
Building Area Units
Square Feet
Calculated List Price By Calculated SqFt
302.71
Community Features
Clubhouse, Deed Restrictions, Dog Park, Fitness Center, Gated Community - No Guard, Golf Carts OK, Irrigation-Reclaimed Water, Park, Playground, Pool, Sidewalks, Tennis Courts, Wheelchair Access
Construction Materials
Block
Cumulative Days On Market
213
Disclosures
HOA/PUD/Condo Disclosure, Seller Property Disclosure
Elementary School
Taylor Ranch Elementary
Exterior Features
Hurricane Shutters, Irrigation System, Sidewalk
Flood Zone Date
2016-11-04
Flood Zone Panel
12115C0353F
High School
Venice Senior High
Interior Features
Ceiling Fans(s), Crown Molding, Eat-in Kitchen, High Ceilings, Kitchen/Family Room Combo, Open Floorplan, Solid Wood Cabinets, Split Bedroom, Stone Counters, Thermostat, Walk-In Closet(s)
Internet Address Display YN
true
Internet Automated Valuation Display YN
false
Internet Consumer Comment YN
false
Internet Entire Listing Display YN
true
Laundry Features
Gas Dryer Hookup, Inside, Laundry Closet, Washer Hookup
Living Area Source
Public Records
Living Area Units
Square Feet
Lot Size Square Meters
539
Middle Or Junior School
Venice Area Middle
Modification Timestamp
2024-11-16T21:06:11.088Z
Pet Size
Extra Large (101+ Lbs.)
Previous List Price
449900
Price Change Timestamp
2024-10-16T14:38:04.000Z
Property Condition
Completed
Public Remarks
If you are looking for a meticulously kept villa where pride of ownership is very apparent and evident, look no further. This Crystal Sands model villa is amazingly clean, cared for, well-kept, and move-in ready. The sellers have lovingly and proactively cared for this stunning villa and it shows! Some of the numerous updates include recently upgraded GE stainless steel appliances which are perfectly accentuated by solid wood cabinetry with six pull-outs, updated stainless steel hardware, and like-new, stunning MSI quartz. The beautiful and neutral tile flooring is in wonderful condition and complements the crown molding that flows seamlessly throughout the home. All lighting has been upgraded. The washer and dryer were recently replaced and upgraded to GE as well. The upgrades to this amazing villa are far too many to list. Just about every opportunity to improve this property was taken. Designer features abound. Imagine waking up every morning and relaxing on the extended lanai and enjoying the serenity of preserve and water views. This lovely villa is the total package. Grand Palm is a beautiful, amenity-rich community that features miles of walking trails, sidewalks, beautiful lakes, and preserves. Grand Palm is an extremely active community that enjoys wonderful amenities including multiple community pools, tennis courts, a fitness center, a gathering room, and a very active pickleball community. There are dog parks to be enjoyed by your furry friends, too. The on-site activities director will keep you as busy as you want to be. This is a wonderful home in an amazing community with excellent proximity to beaches, Venice Island, and brand new Wellen Park.
RATIO Current Price By Calculated SqFt
302.71
Realtor Info
CDD Addendum required, Docs Available, Owner Motivated
SW Subdiv Community Name
Grand Palm
Security Features
Smoke Detector(s)
Showing Requirements
Appointment Only, Contact Call Center, Lock Box Electronic, See Remarks, ShowingTime
Status Change Timestamp
2024-10-16T14:38:33.000Z
Tax Legal Description
LOT 553, GRAND PALM PHASE 1C (A)
Tax Other Annual Assessment Amount
707
Total Acreage
0 to less than 1/4
Universal Property Id
US-12115-N-0758120030-R-N
Unparsed Address
11424 OKALOOSA DR
Utilities
BB/HS Internet Available, Cable Connected, Electricity Connected, Fiber Optics, Natural Gas Connected, Phone Available, Public, Sewer Connected, Sprinkler Recycled, Street Lights, Underground Utilities, Water Connected
Vegetation
Trees/Landscaped










































































