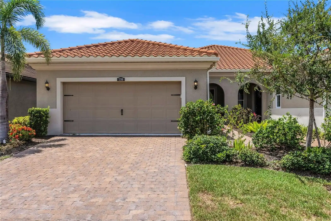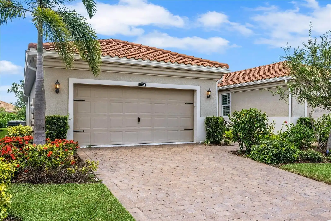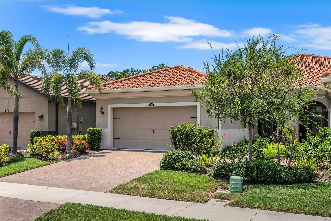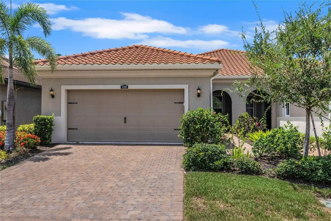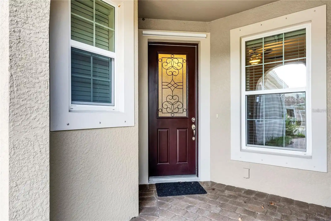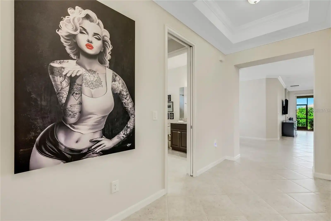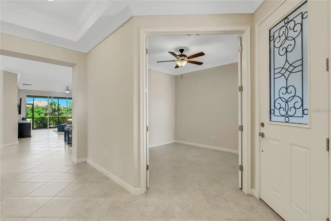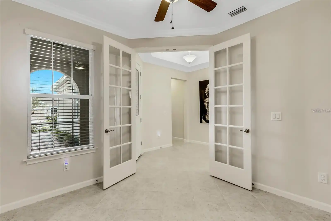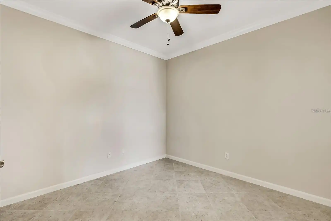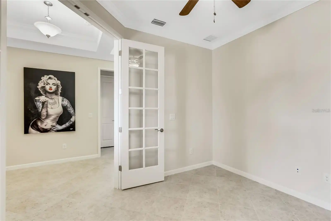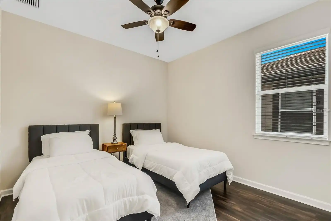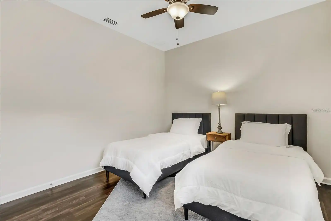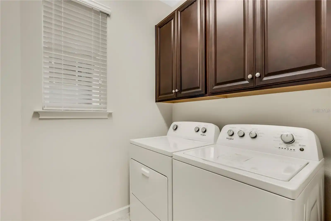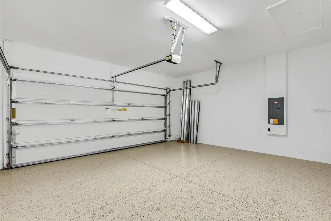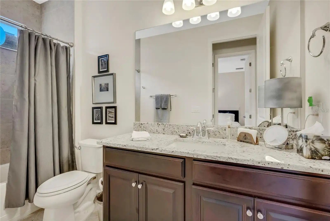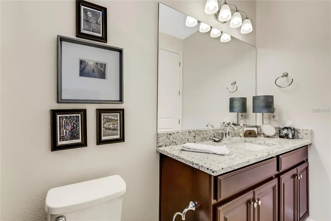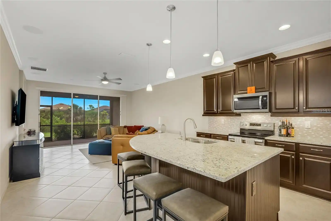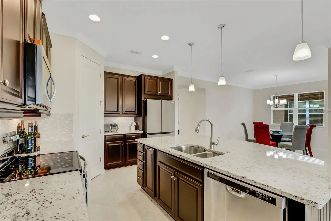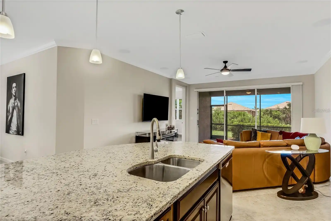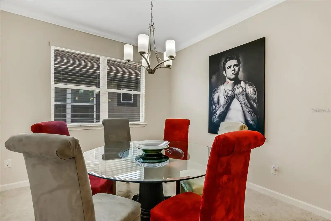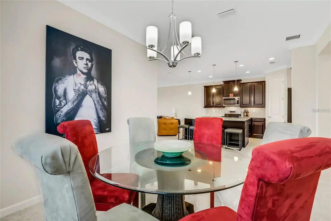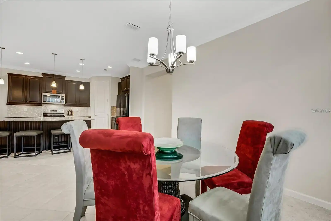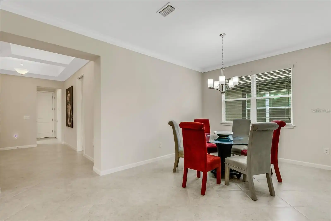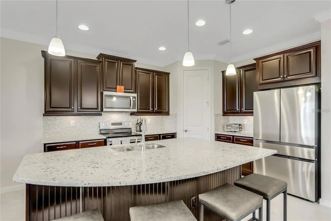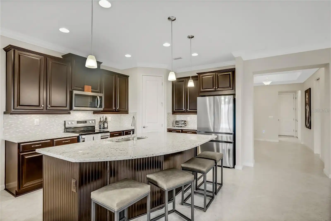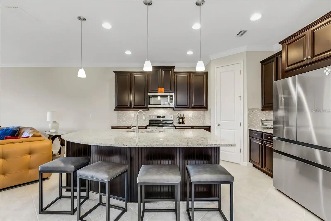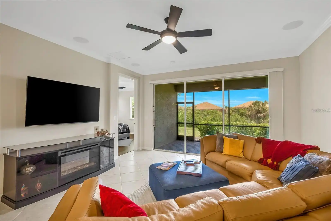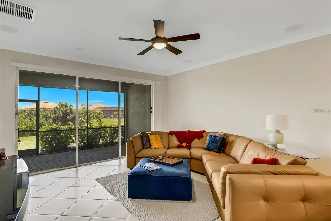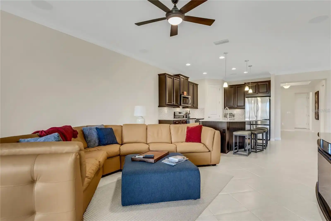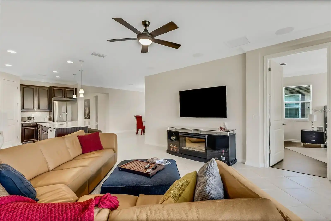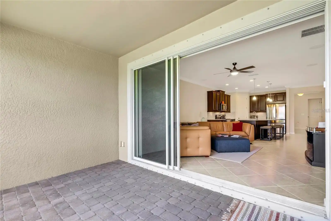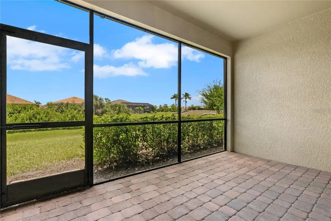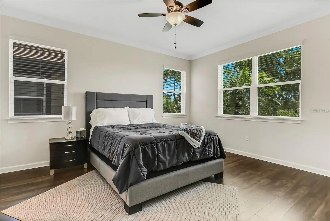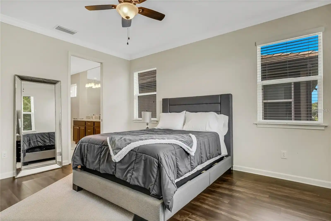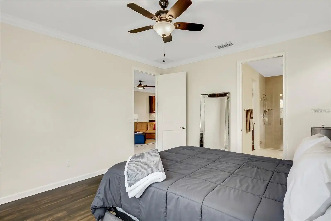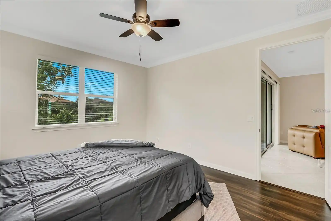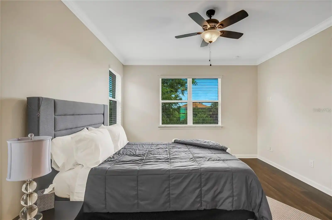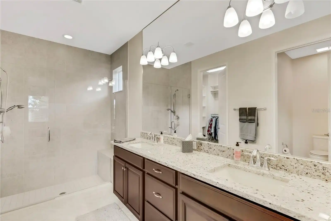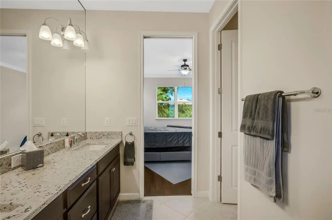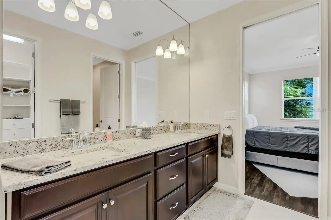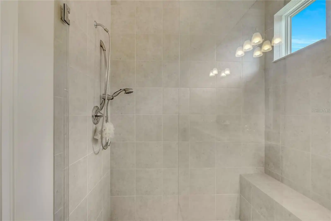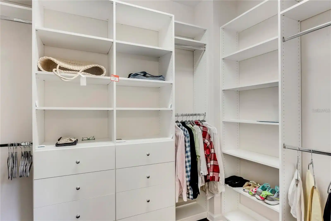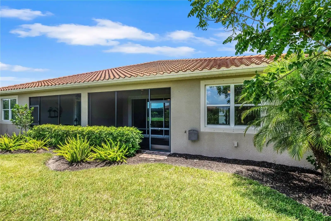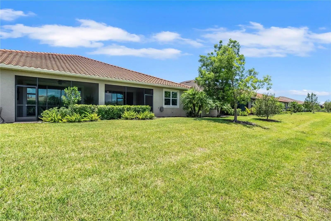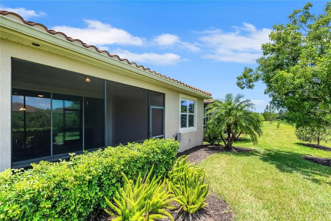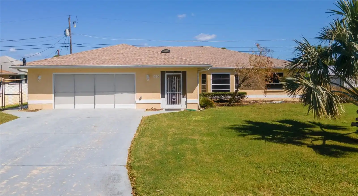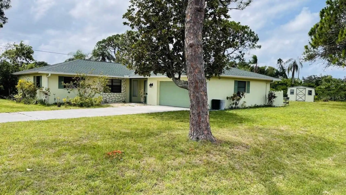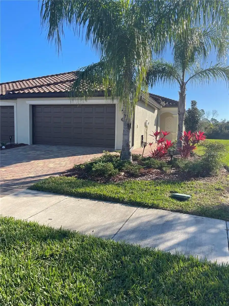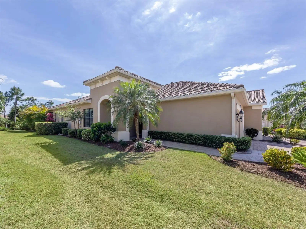Additional Information
Additional Lease Restrictions
Buyer should verify with management company
Additional Parcels YN
false
Appliances
Dishwasher, Disposal, Dryer, Microwave, Range, Refrigerator, Washer
Association Amenities
Clubhouse, Fitness Center, Gated, Lobby Key Required, Pickleball Court(s), Pool, Racquetball, Spa/Hot Tub, Tennis Court(s)
Association Email
Hhodder@Lelandmanagement.com
Association Fee Frequency
Quarterly
Association Fee Requirement
Required
Association URL
https://lelandmgt.com/
Building Area Source
Public Records
Building Area Total Srch SqM
223.62
Building Area Units
Square Feet
Calculated List Price By Calculated SqFt
283.94
Community Features
Clubhouse, Fitness Center, Golf Carts OK, Pool, Racquetball, Tennis Courts
Construction Materials
Stucco
Cumulative Days On Market
6
Disclosures
PACE Loan Disclosure, Seller Property Disclosure
Elementary School
Taylor Ranch Elementary
Exterior Features
Sliding Doors
High School
Venice Senior High
Interior Features
Ceiling Fans(s), Eat-in Kitchen, Kitchen/Family Room Combo, Open Floorplan, Solid Surface Counters, Split Bedroom, Stone Counters, Walk-In Closet(s), Window Treatments
Internet Address Display YN
true
Internet Automated Valuation Display YN
true
Internet Consumer Comment YN
false
Internet Entire Listing Display YN
true
Laundry Features
Inside, Laundry Room
List AOR
Sarasota - Manatee
Living Area Source
Public Records
Living Area Units
Square Feet
Lot Size Square Meters
456
Middle Or Junior School
Venice Area Middle
Modification Timestamp
2024-11-06T16:12:09.057Z
Patio And Porch Features
Rear Porch, Screened
Pet Restrictions
Buyer should verify with management company
Pet Size
Medium (36-60 Lbs.)
Pets Allowed
Dogs OK, Size Limit
Property Attached YN
false
Property Condition
Completed
Public Remarks
Experience this exquisite Mattamy home located in the Venice community of 'Renaissance' at West Villages. This stunning Seaglass model, two bedroom two bath plus den offers 1, 687 square ft of living space plus large lanai, with an open living room, dining room and kitchen that are perfect for entertaining or just a relaxing lifestyle. The home provides all the comforts of Florida living with its Coastal designer touches and attention to detail. The kitchen is well appointed with stainless-steel appliances, crisp white cabinets, granite counter tops and a breakfast bar for starting each day with a hot cup of coffee. The Master bedroom is spacious with an en suite bathroom that includes an impressive glass enclosed walk-in shower, dual vanity sinks and designer cabinetry in the walk in closet. The second bedroom is nicely situated with en suite bathroom with a tub/shower combination. This home has 10’ tray ceilings, ample lighting, 8’ doors and double sliding glass doors leading from the living area to the screened lanai. Extras include; split three car garage, Den with French doors that can be used as an office, large pantry off the kitchen. Located minutes from Venice Island’s renowned beaches, historic downtown, and the Wellen Park Village Center, this villa is also steps from 5-star resort amenities: a beach-entry pool, lap lanes, tennis and pickle ball courts, bocce, and a clubhouse with a social room and café. Move-in ready and impeccably maintained. Just minutes from Venice Island and it’s historic downtown shopping and restaurants as well as world-famous beaches!
RATIO Current Price By Calculated SqFt
283.94
SW Subdiv Community Name
RENAISSANCE
Security Features
Gated Community, Smoke Detector(s)
Showing Requirements
Combination Lock Box
Status Change Timestamp
2024-11-01T03:11:44.000Z
Tax Legal Description
LOT 177, RENAISSANCE AT WEST VILLAGES PHASE 1, PB 51 PG 1
Total Acreage
0 to less than 1/4
Universal Property Id
US-12115-N-0776110177-R-N
Unparsed Address
11780 TAPESTRY LN
Utilities
BB/HS Internet Available, Cable Available, Electricity Connected, Sewer Connected, Water Connected













































