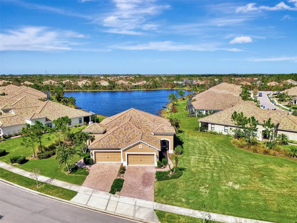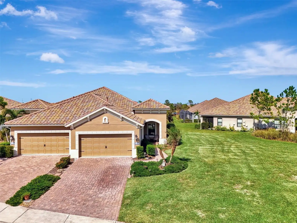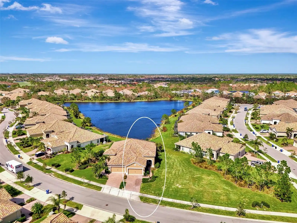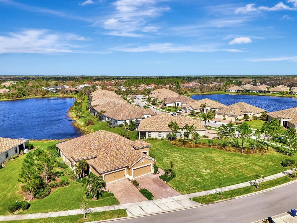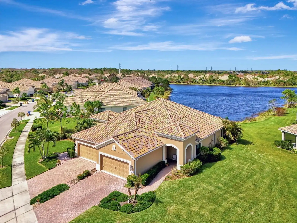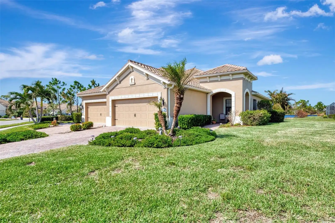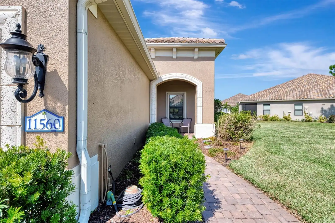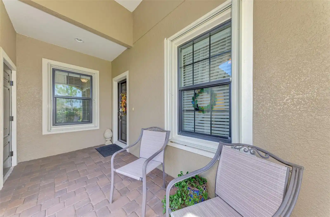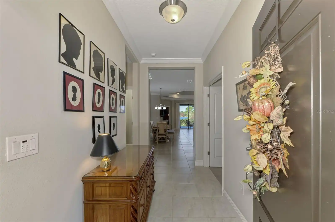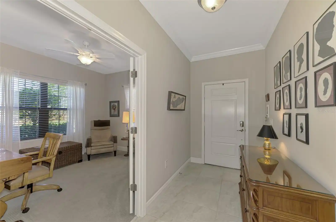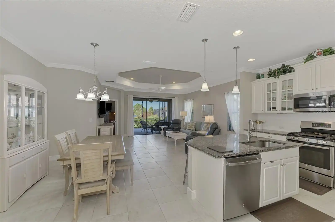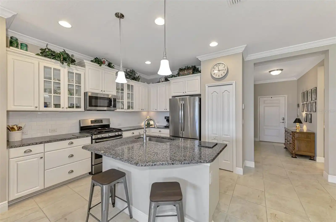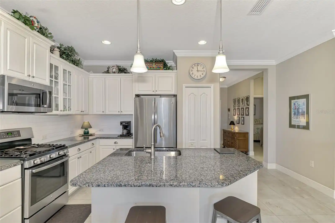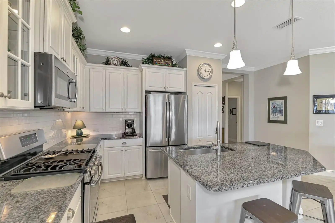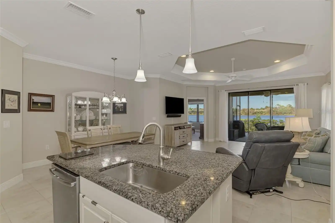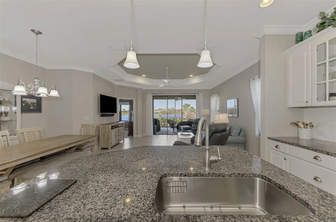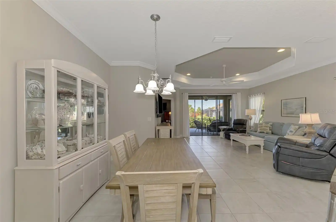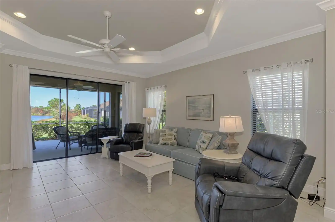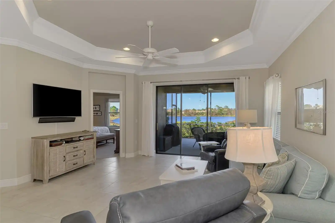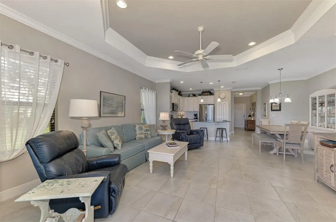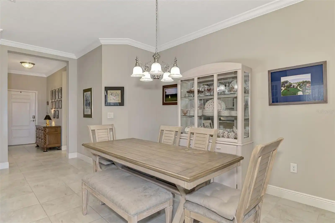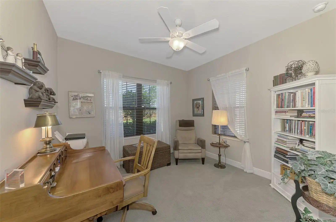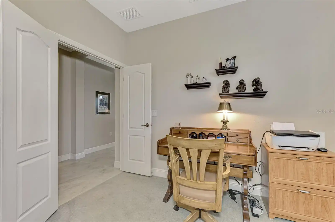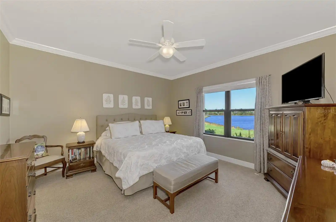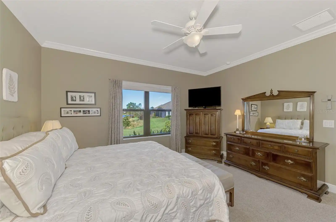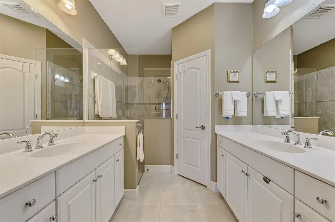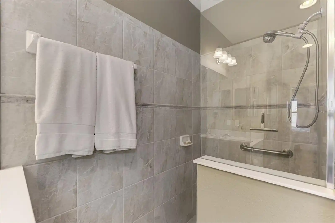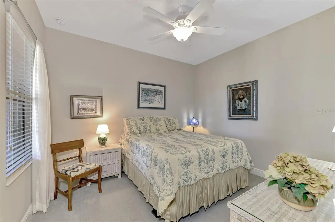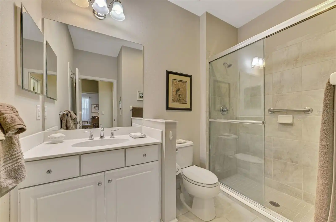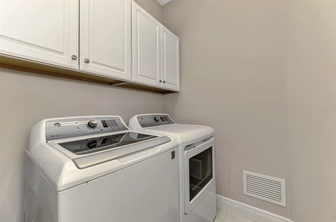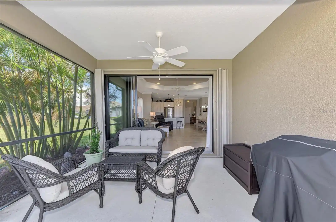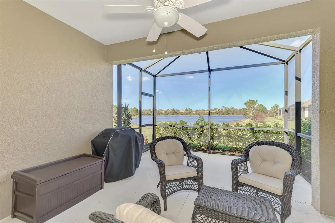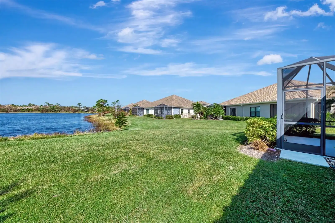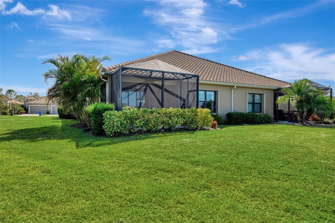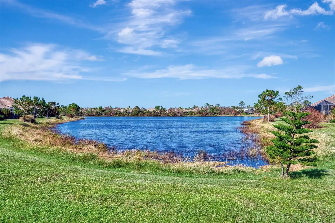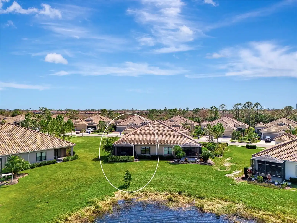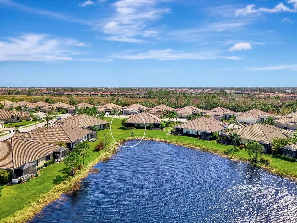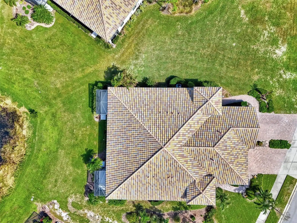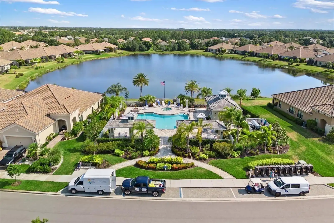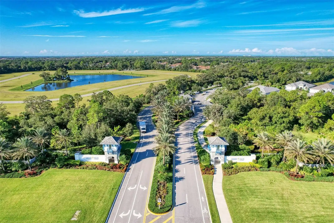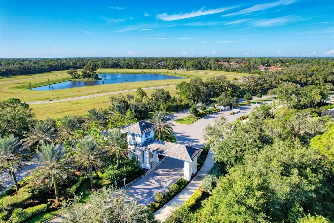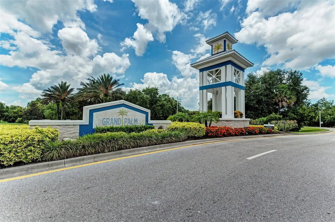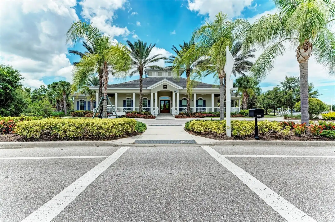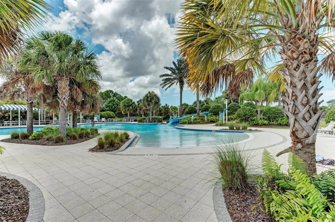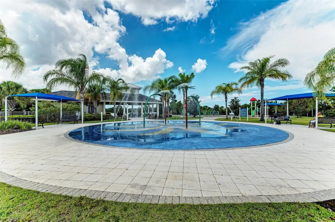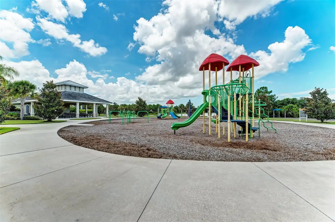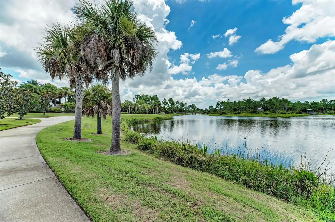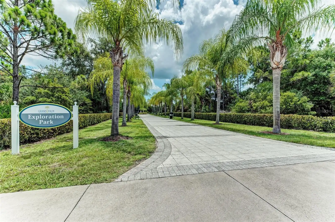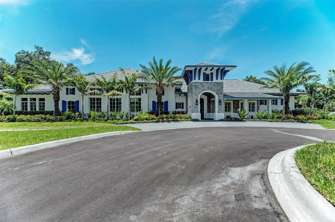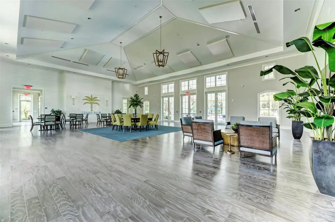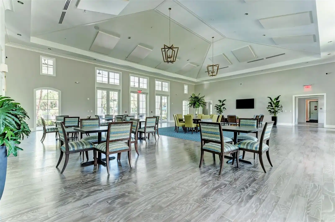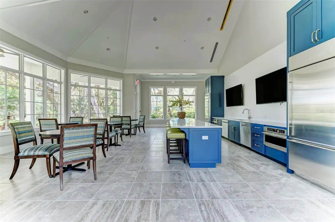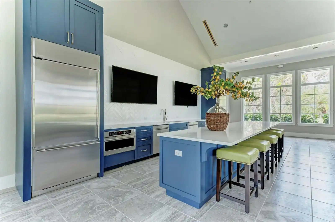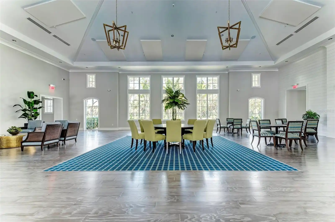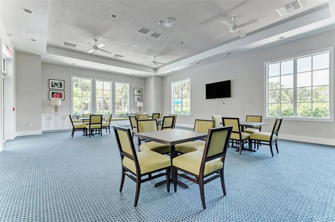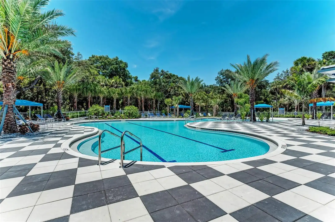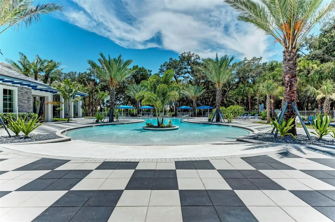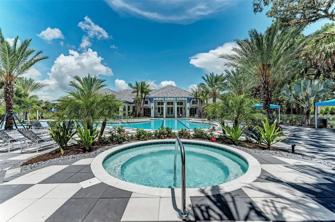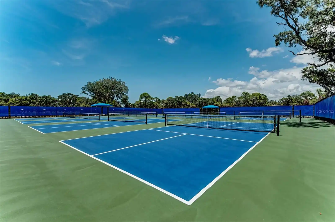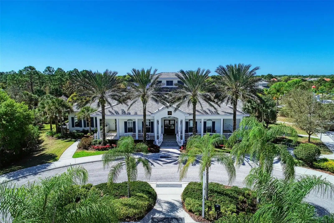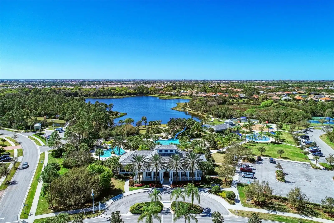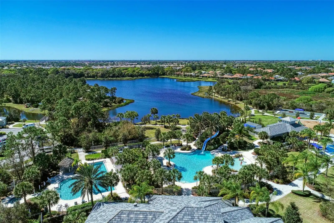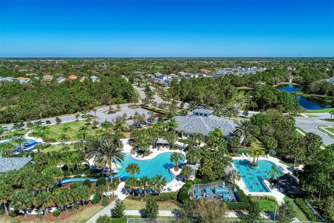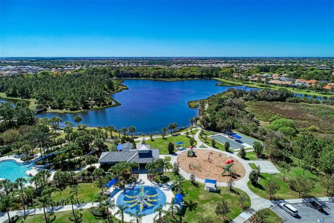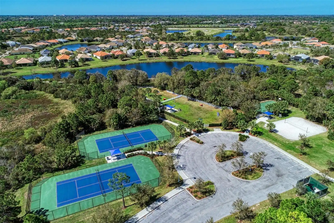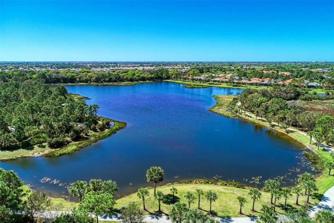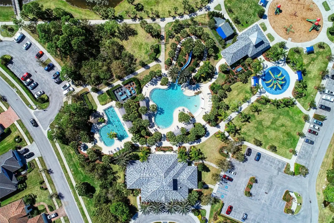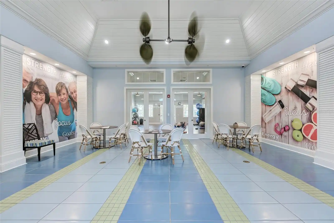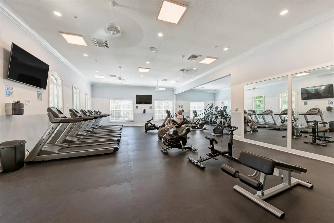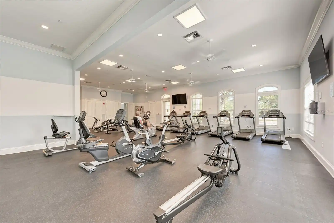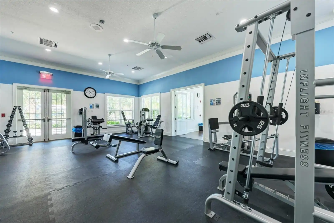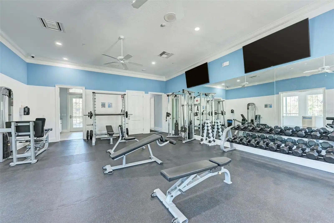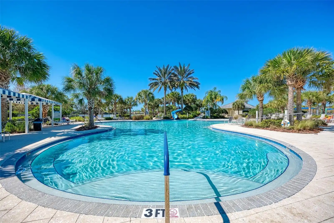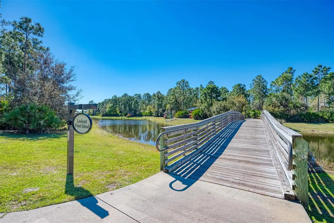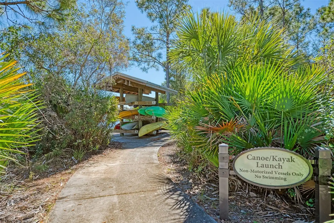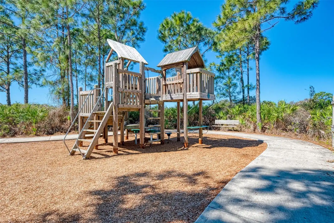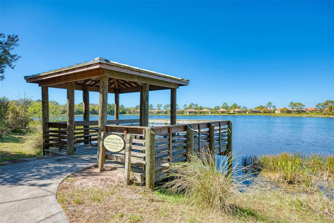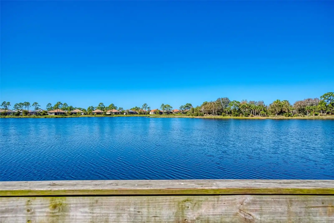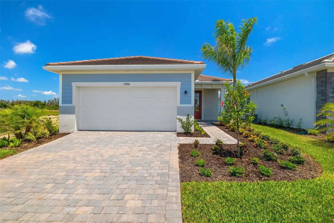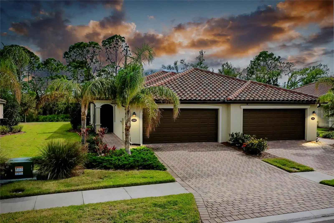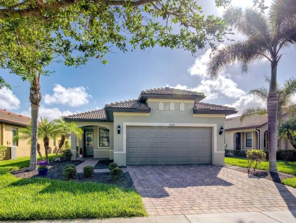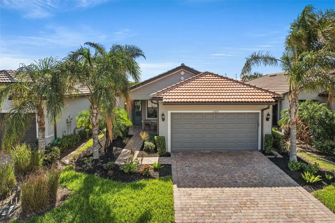Additional Information
Additional Lease Restrictions
See Grand Palm Rules and Regulations
Additional Parcels YN
false
Alternate Key Folio Num
0758130004
Appliances
Dishwasher, Disposal, Dryer, Gas Water Heater, Microwave, Range, Refrigerator, Washer
Approval Process
See Grand Palm Rules and Regulations
Association Email
grandpalm1@accessdifference.com
Association Fee Frequency
Quarterly
Association Fee Includes
Common Area Taxes, Pool, Maintenance Grounds, Management, Recreational Facilities, Security
Association Fee Requirement
Required
Association URL
grandpalmhoa.com
Builder Name
Neal Communities
Building Area Source
Public Records
Building Area Total Srch SqM
205.22
Building Area Units
Square Feet
Calculated List Price By Calculated SqFt
307.09
Community Features
Clubhouse, Deed Restrictions, Dog Park, Fitness Center, Gated Community - No Guard, Golf Carts OK, Irrigation-Reclaimed Water, Park, Playground, Pool, Sidewalks, Tennis Courts, Wheelchair Access
Construction Materials
Block
Cumulative Days On Market
27
Elementary School
Taylor Ranch Elementary
Exterior Features
Hurricane Shutters, Irrigation System, Rain Gutters, Sidewalk, Sliding Doors
Flood Zone Date
2024-03-27
Flood Zone Panel
12115C0353G
Flooring
Carpet, Ceramic Tile
High School
Venice Senior High
Interior Features
Ceiling Fans(s), Coffered Ceiling(s), High Ceilings, Kitchen/Family Room Combo, Living Room/Dining Room Combo, Open Floorplan, Stone Counters, Thermostat, Walk-In Closet(s)
Internet Address Display YN
true
Internet Automated Valuation Display YN
false
Internet Consumer Comment YN
false
Internet Entire Listing Display YN
true
Living Area Source
Public Records
Living Area Units
Square Feet
Lot Size Square Feet
11293
Lot Size Square Meters
1049
Middle Or Junior School
Venice Area Middle
Modification Timestamp
2024-11-17T21:06:31.560Z
Pet Restrictions
See Grand Palm Rules and Regulations
Pets Allowed
Cats OK, Dogs OK
Public Remarks
Welcome to this popular Tidewinds Villa with 2 BDRM/2 BA/Den located on one of the most desirable wider lots backing up to a gorgeous lake view!! Living space is an OPEN FLOOR PLAN combining kitchen, living room, and eating space all together. Great for entertaining! Kitchen offers island with level height granite counter tops, large sink, and overhead pendant lights. Raised panel cabinets, backsplash, stainless steel appliances, and extra overhead lighting. For cooking enthusiasts, the stove is powered by NATURAL GAS. Cozy living area accentuated by crown molding, tray ceilings which provides both ambiance and warmth. SEPARATE DEN/OFFICE with French doors available for multi-use options - den, office, and extra guests! Spend those beautiful evenings on your lanai facing a serene water view watching the wonderful wildlife Grand Palm has to offer! This outstanding Villa also offers hurricane shutters throughout and is located in a non-flood zone! Bonus – The sellers are leaving the garage refrigerator, storage unit in garage, and all the patio furniture and grill on the lanai! This section of Grand Palm has their own community pool, hot tub and outdoor BBQ grill available only to residents living within. Grand Palm is an amenity-rich community with an abundance of activities to keep you busy with 26+ miles of walking/biking paths, tennis, pickleball, a fitness center, three additional community pools, splash pad, dog parks and a full-time activity coordinator. Just a short drive to beautiful Gulf Beaches, Historic Downtown Venice, Vibrant Wellen Park, The Atlanta Braves Stadium and easy access to I-75. Living the life you have earned can be more than just a dream, so schedule your private showing today!
RATIO Current Price By Calculated SqFt
307.09
SW Subdiv Community Name
Grand Palm
Showing Requirements
Supra Lock Box, Appointment Only, ShowingTime
Status Change Timestamp
2024-10-21T14:28:14.000Z
Tax Legal Description
LOT 1061, GRAND PALM PHASE 3A(A), PB 50 PG 13
Tax Other Annual Assessment Amount
750
Total Acreage
1/4 to less than 1/2
Universal Property Id
US-12115-N-0758130004-R-N
Unparsed Address
11560 OKALOOSA DR
Utilities
Cable Available, Electricity Connected, Natural Gas Connected, Public, Sewer Connected, Sprinkler Recycled, Underground Utilities, Water Connected
Water Source
Canal/Lake For Irrigation, Public















































































