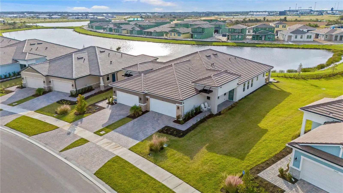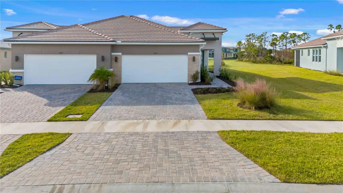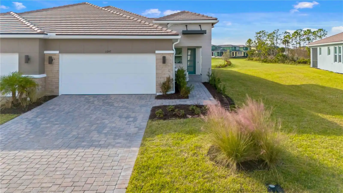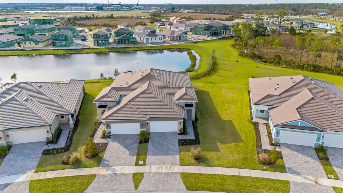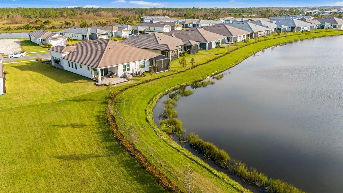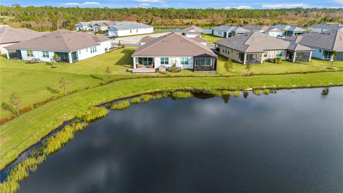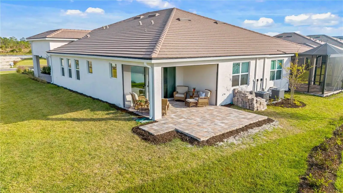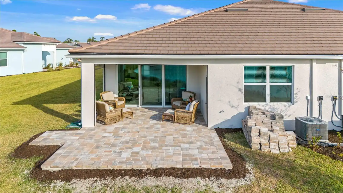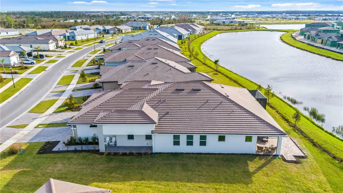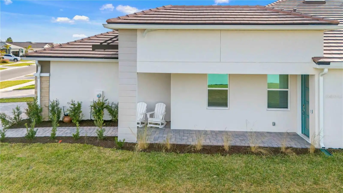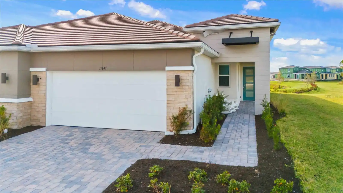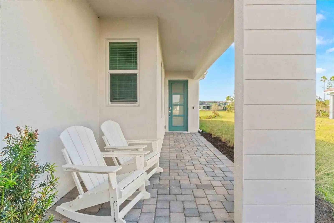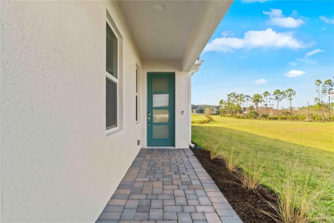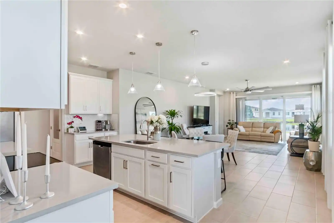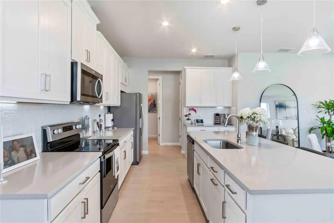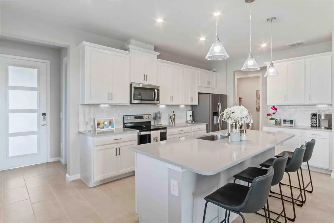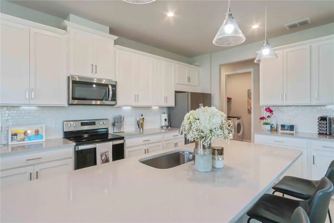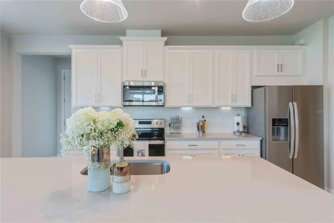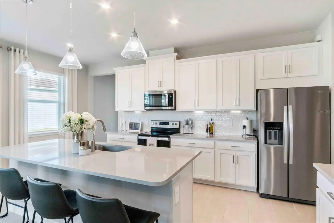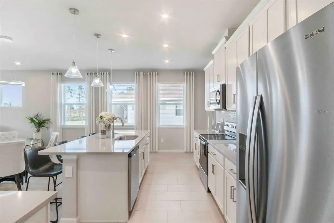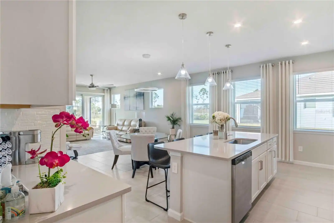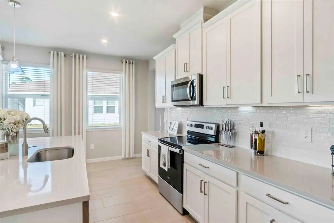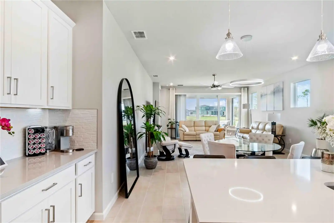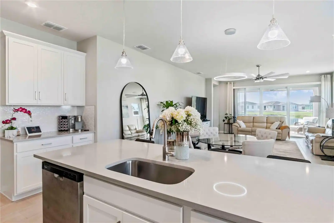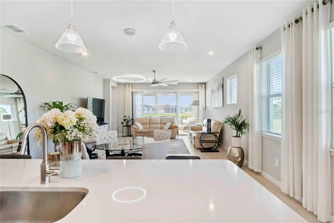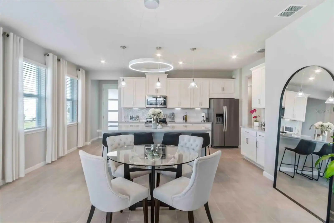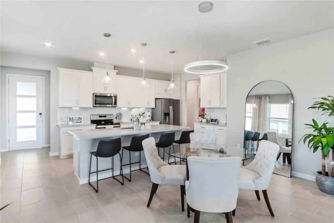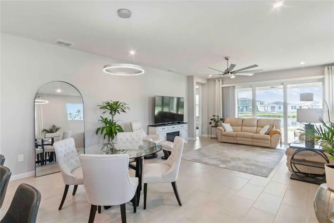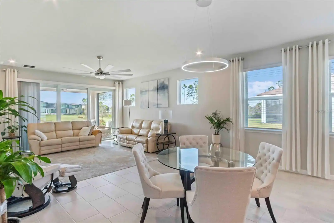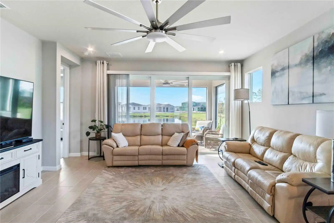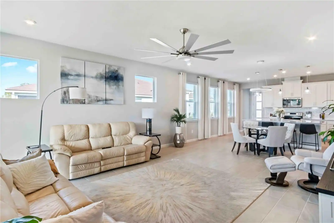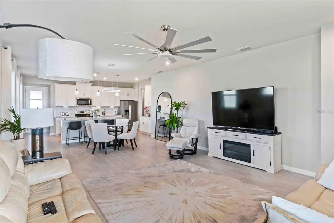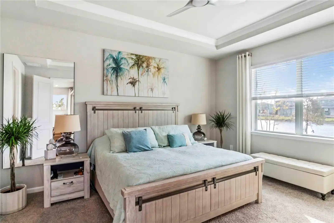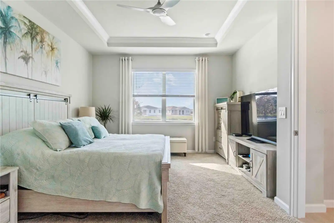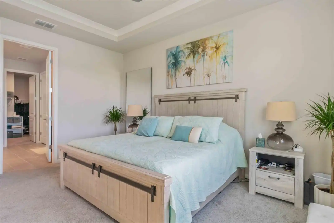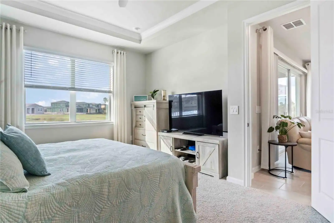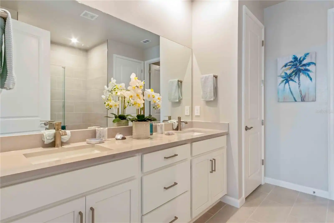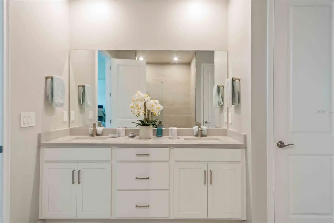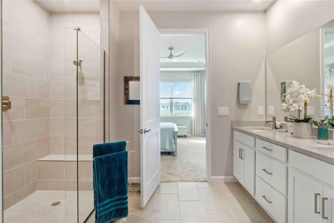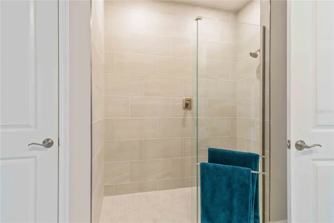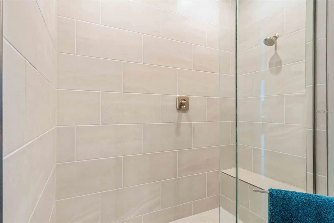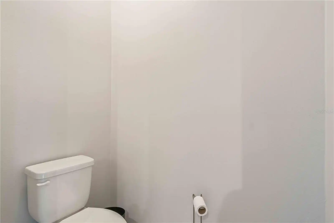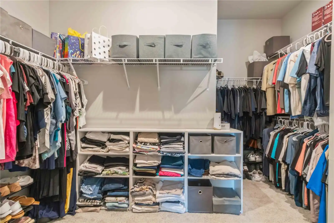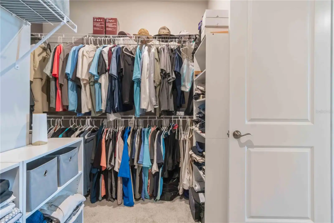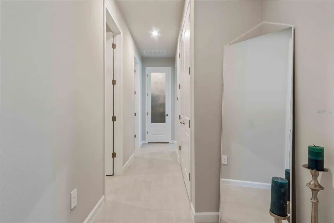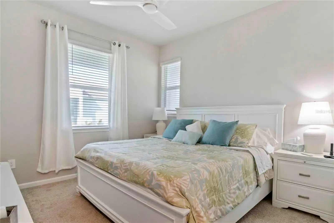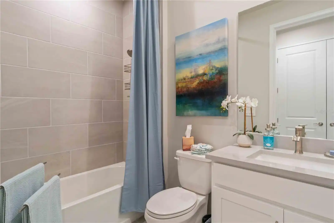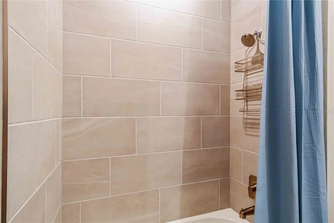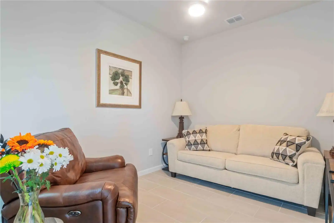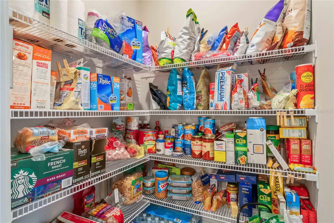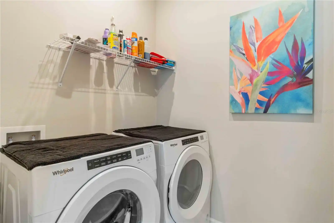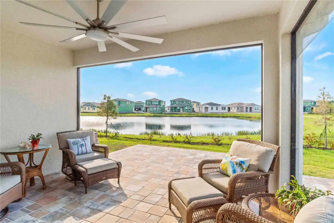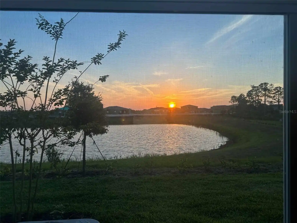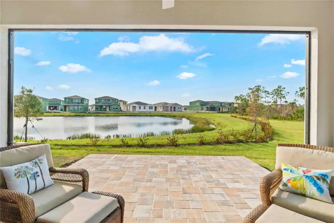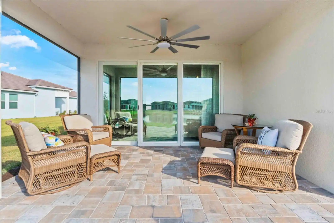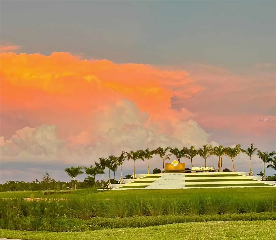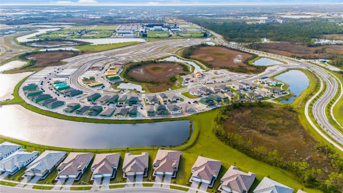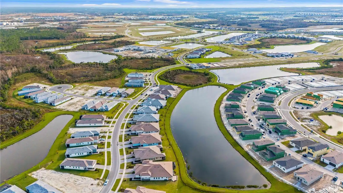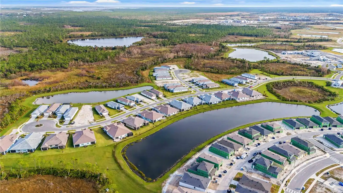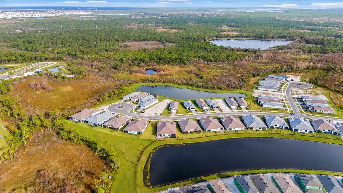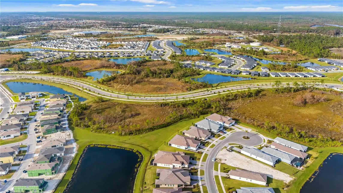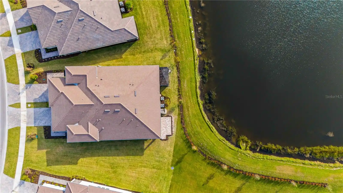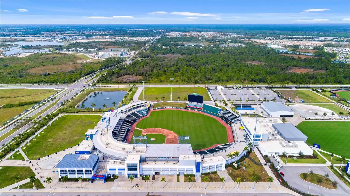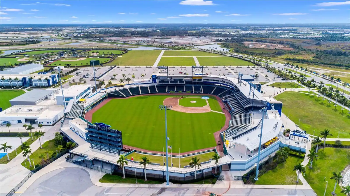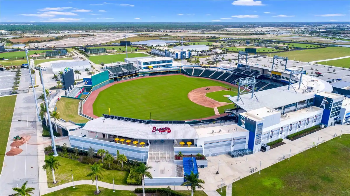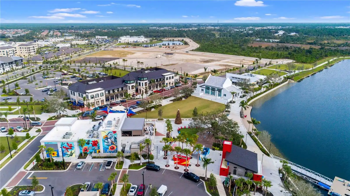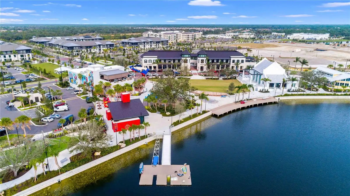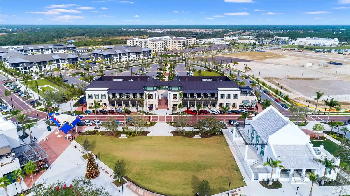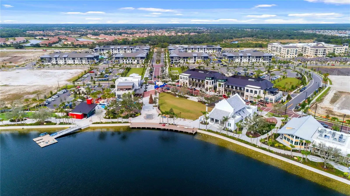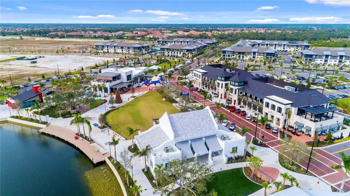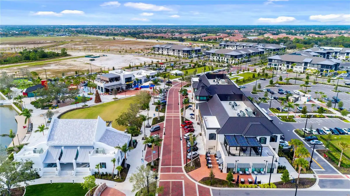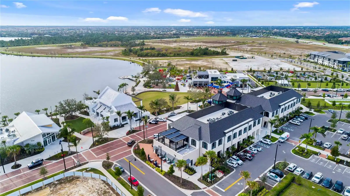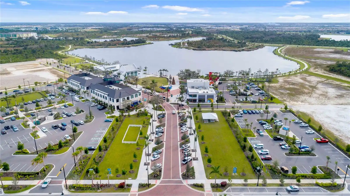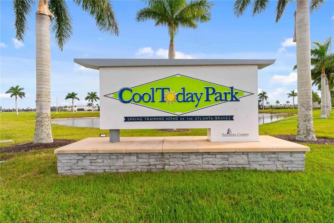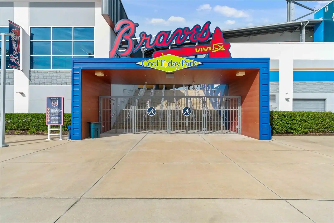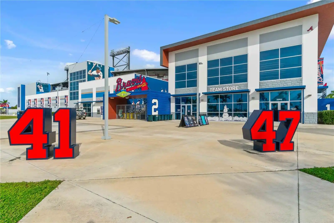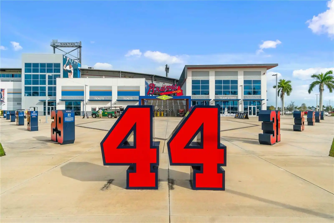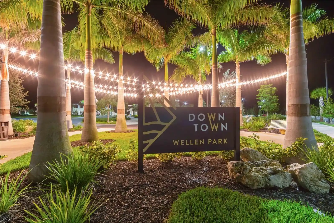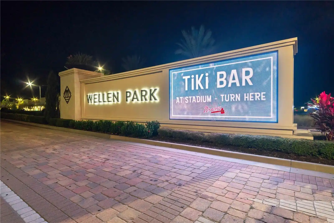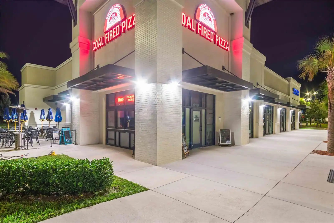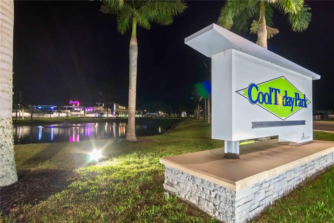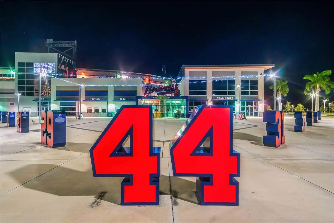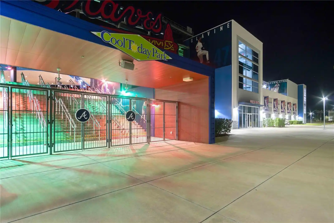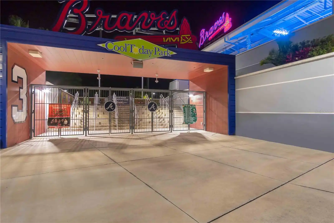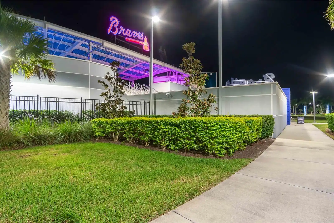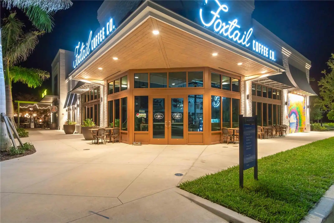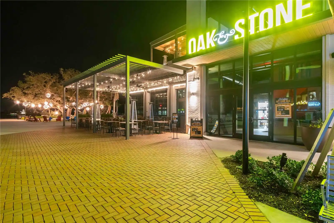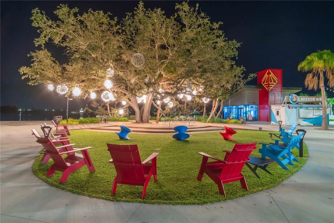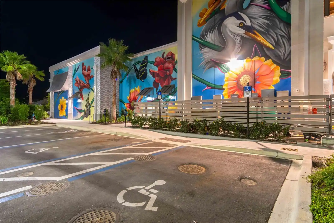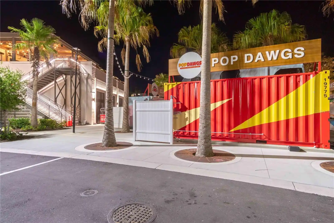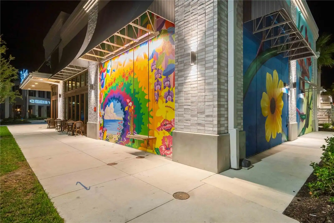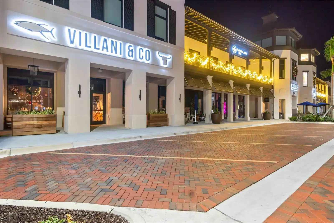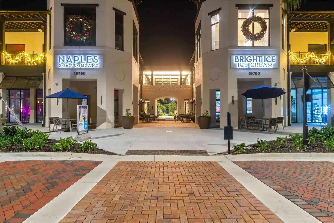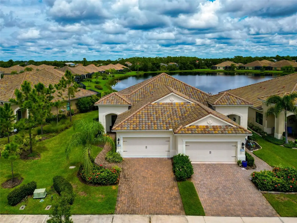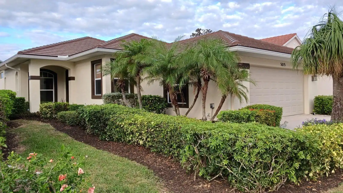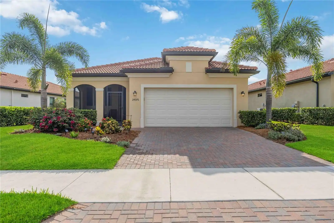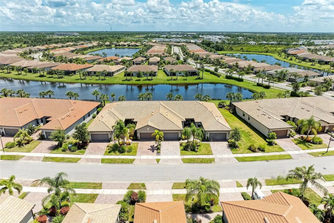Additional Information
Additional Lease Restrictions
Please contact HOA Directly 9418666752
Additional Parcels YN
false
Alternate Key Folio Num
0799080256
Appliances
Dishwasher, Dryer, Microwave, Range, Refrigerator, Washer
Approval Process
9418666752
Association Amenities
Pool
Association Email
jgay@lelandmanagement.com
Association Fee Frequency
Monthly
Association Fee Requirement
Required
Building Area Source
Public Records
Building Area Total Srch SqM
237.37
Building Area Units
Square Feet
Calculated List Price By Calculated SqFt
282.21
Community Features
Clubhouse, Fitness Center, Gated Community - Guard
Construction Materials
Block
Cumulative Days On Market
1
Exterior Features
Lighting, Rain Gutters
Flood Zone Date
2024-03-27
Flood Zone Panel
12115C0370G
Interior Features
Ceiling Fans(s), Solid Surface Counters, Solid Wood Cabinets, Thermostat, Window Treatments
Internet Address Display YN
true
Internet Automated Valuation Display YN
true
Internet Consumer Comment YN
true
Internet Entire Listing Display YN
true
Living Area Source
Public Records
Living Area Units
Square Feet
Lot Size Square Meters
614
Modification Timestamp
2024-10-30T10:53:14.008Z
Public Remarks
Welcome to your piece of paradise located in the highly sought after community of Wellen Park with countless top destinations nearby including Cool Today Park / Braves Stadium and endless dining options just around the corner. This new community within Wellen Park is a gated 55+ community that is golf cart friendly with many resort style amenities currently being added including TWO pools, a dog park, Hot Tub, 8 Pickle Ball Courts, a stadium court, and a Lifestyle Director on staff full time. Skip the wait of building and move right in to this better than new Villa! Upon arriving to your stunning new home you will notice great curb appeal, an attractive tile roof, paver driveway, brick accent walls, and plenty of room away from the next villa thanks to being on an oversized lot. Once inside you will be greeted by a gorgeous waterview and the spacious layout offered by the Champagne model. This home is listed as 2 bedroom but has a flex room that could be utilized as a 3rd bedroom. No expenses were spared on this build including 9ft 4in tall ceilings, 8 foot doors, Hurricane Impact Windows, tall cabinetry, quartz countertops, and a tray ceiling in the Master suite. The dining room and living room are well sized for entertaining guests and the guest wing of the home is completely separated from the master suite. The master suite overlooks the water view, has a walk in closet nearly the size of another bedroom, his & her sinks, and an impressive walk in shower. Other features/upgrades include an oversized walk in pantry, interior laundry room, insulted garage, bump out in garage for golf cart storage, smart home tech package with security camera and keyless lock, and a $12, 000 extended lanai paver option. Plus the seller has already added attractive fixtures, fans, and window treatments not included with any builder in the community. Better than new options like this don’t come along often, contact your agent today for a private showing and if you act soon enough the sellers may even include a brand new high end golf cart!
RATIO Current Price By Calculated SqFt
282.21
SW Subdiv Community Name
Brightmore
Showing Requirements
ShowingTime
Status Change Timestamp
2024-10-29T08:35:47.000Z
Tax Book Number
56-258-288
Tax Legal Description
LOT 256, BRIGHTMORE AT WELLEN PARK PHASES 1A-1C 2A & 3, PB 56 PG 258-288
Tax Other Annual Assessment Amount
1852
Total Acreage
0 to less than 1/4
Universal Property Id
US-12115-N-0799080256-R-N
Unparsed Address
11247 BOUNDLESS TER





























































































