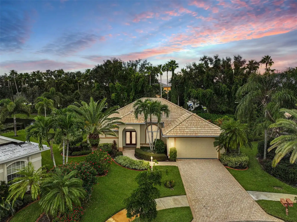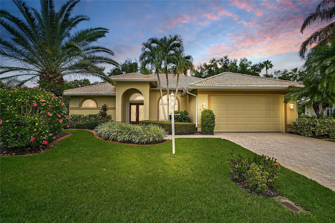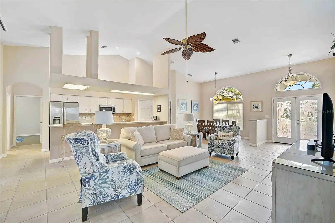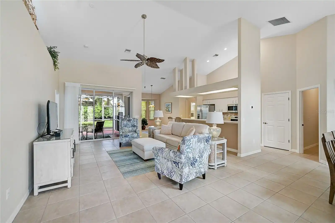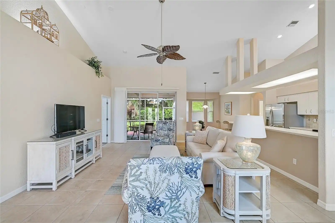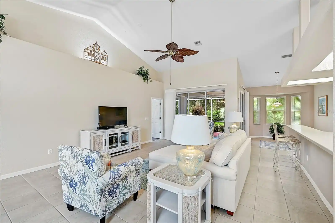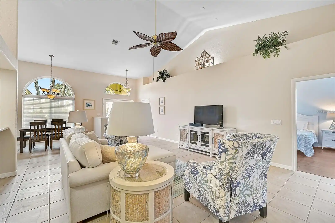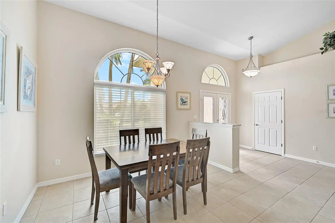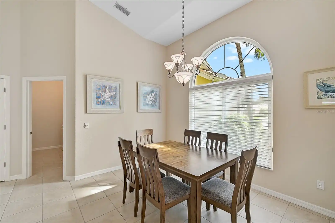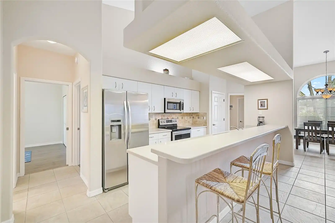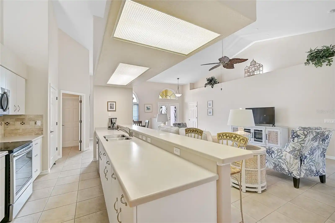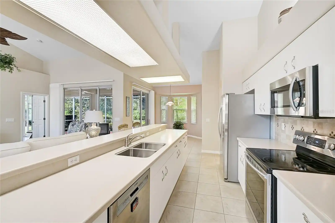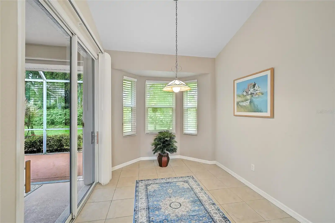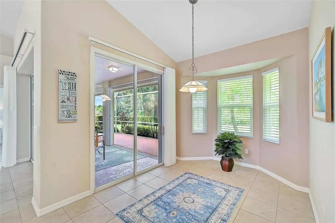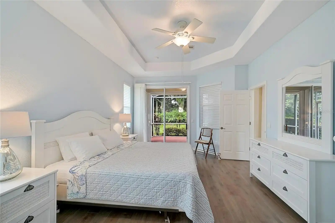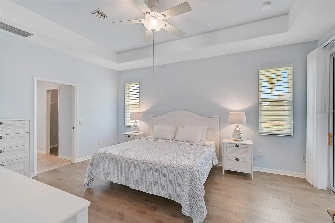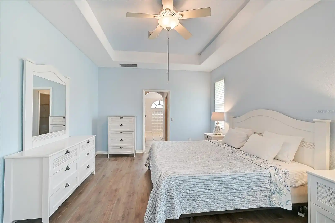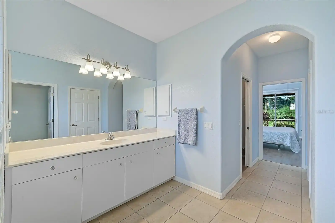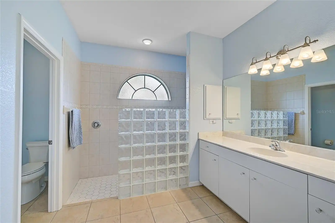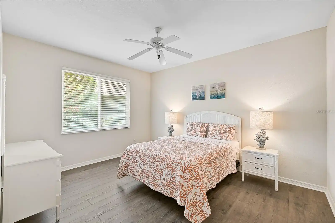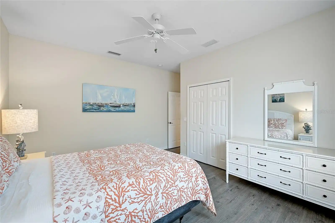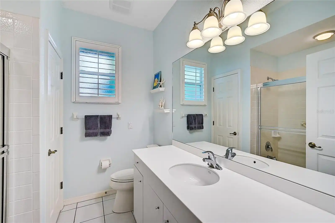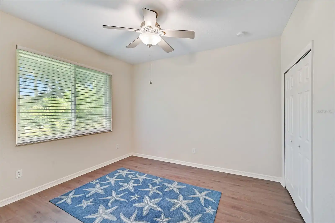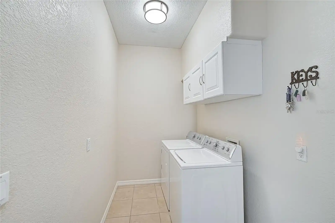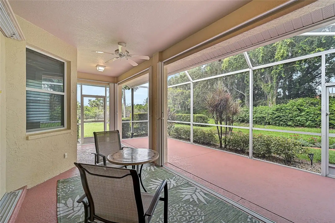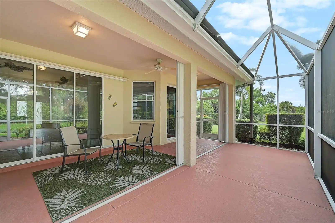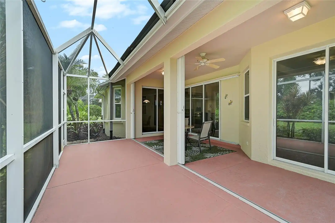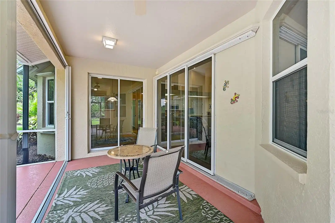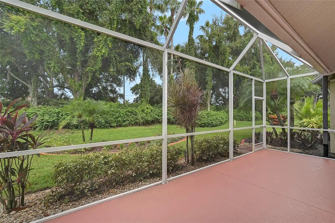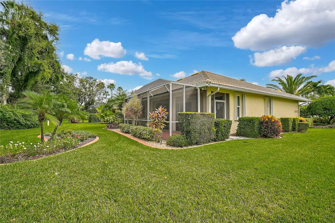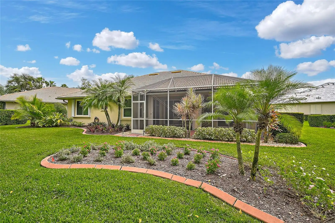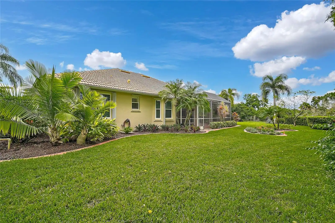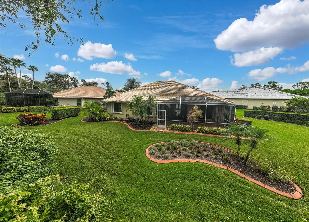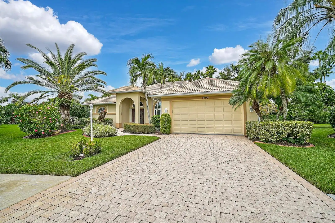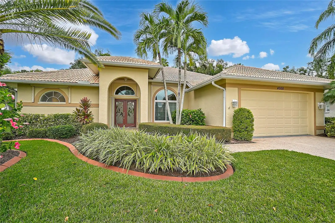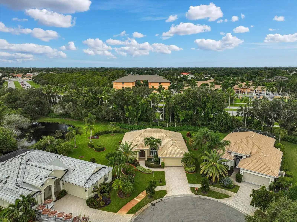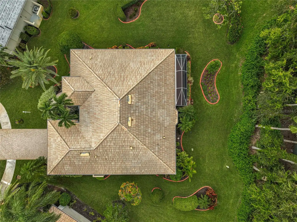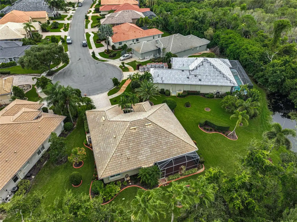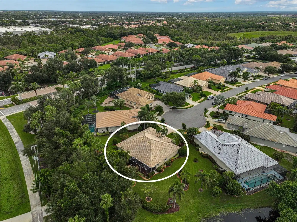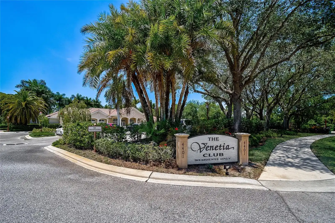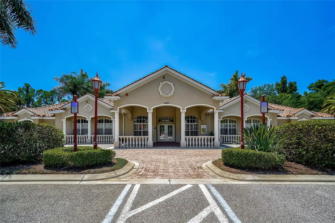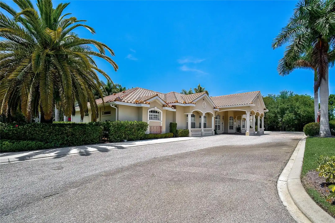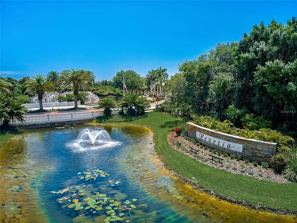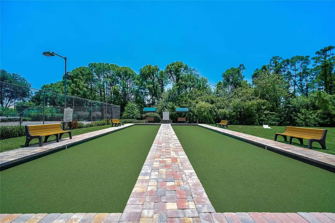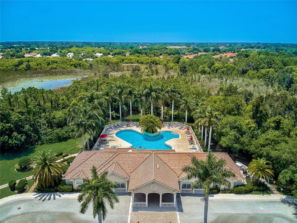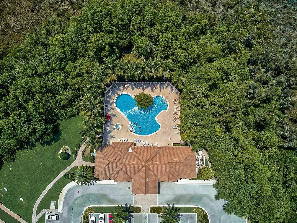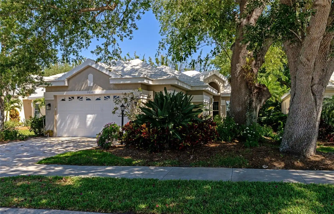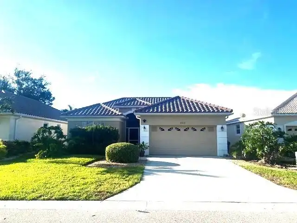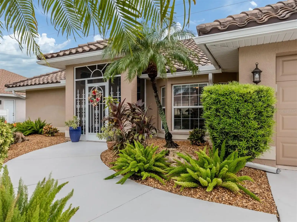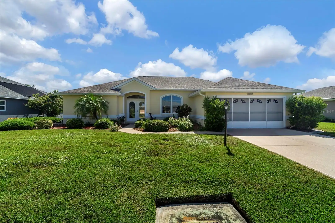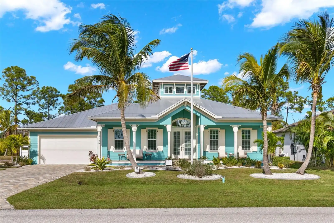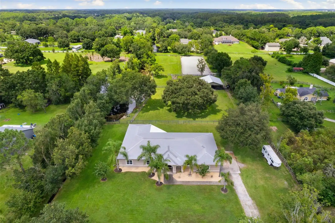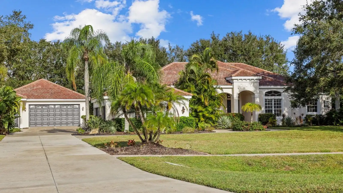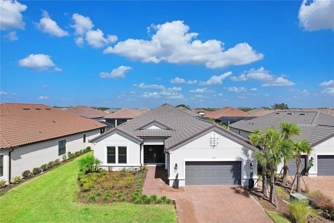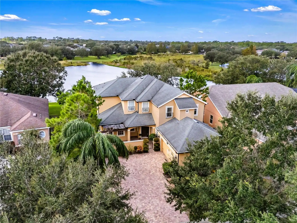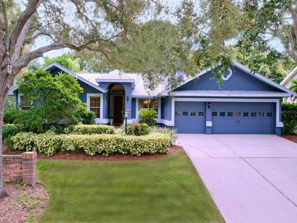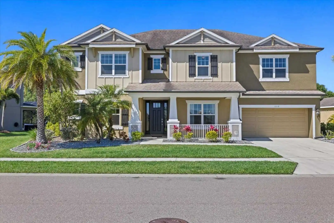Additional Information
Additional Lease Restrictions
Please see HOA Rules and Regulations.
Additional Parcels YN
false
Alternate Key Folio Num
0460140010
Appliances
Convection Oven, Dishwasher, Disposal, Dryer, Microwave, Refrigerator, Washer
Approval Process
Please see HOA Rules and Regulations.
Architectural Style
Mediterranean
Association Amenities
Clubhouse, Fitness Center, Gated, Maintenance, Pickleball Court(s), Pool, Recreation Facilities, Tennis Court(s)
Association Approval Required YN
1
Association Email
brian@sunstatemanagement.com
Association Fee Frequency
Quarterly
Association Fee Includes
Pool, Recreational Facilities
Association Fee Requirement
Required
Association URL
www.venetiacommunity.com
Building Area Source
Public Records
Building Area Total Srch SqM
249.91
Building Area Units
Square Feet
Calculated List Price By Calculated SqFt
245.07
Community Features
Buyer Approval Required, Clubhouse, Deed Restrictions, Fitness Center, Gated Community - No Guard, Park, Pool, Sidewalks, Tennis Courts
Construction Materials
Block, Stucco
Contract Status
Financing, Inspections
Cumulative Days On Market
41
Disclosures
HOA/PUD/Condo Disclosure, Other Disclosures, Seller Property Disclosure
Elementary School
Taylor Ranch Elementary
Expected Closing Date
2024-11-27T00:00:00.000
Exterior Features
Hurricane Shutters, Irrigation System, Lighting, Rain Gutters, Sidewalk, Sliding Doors
Flood Zone Date
2024-03-27
Flood Zone Panel
12115C0342G
High School
Venice Senior High
Interior Features
Built-in Features, Ceiling Fans(s), Eat-in Kitchen, High Ceilings, Primary Bedroom Main Floor, Walk-In Closet(s), Window Treatments
Internet Address Display YN
true
Internet Automated Valuation Display YN
false
Internet Consumer Comment YN
false
Internet Entire Listing Display YN
true
Laundry Features
Inside, Laundry Room
Living Area Source
Public Records
Living Area Units
Square Feet
Lot Features
Cul-De-Sac, In County, Landscaped, Sidewalk, Paved
Lot Size Square Feet
11137
Lot Size Square Meters
1035
Middle Or Junior School
Venice Area Middle
Modification Timestamp
2024-10-24T16:16:08.116Z
Patio And Porch Features
Rear Porch, Screened
Pet Restrictions
Please see HOA Rules and Regulations.
Previous List Price
505000
Price Change Timestamp
2024-10-21T16:33:56.000Z
Property Condition
Completed
Public Remarks
Under contract-accepting backup offers. New and Improved Price! Welcome to your dream home in the gated community of Venetia, where comfort, style, and convenience come together in a perfect blend. This stunning 3-bedroom, 2-bath residence is situated in a quiet cul-de-sac, offering a peaceful retreat with beautiful landscaping that enhances its curb appeal. From the moment you step inside, you’ll be captivated by the expansive open floor plan, featuring high ceilings and large windows that flood the home with natural light. The spacious living room is the heart of the home, designed for both relaxation and entertaining. Flowing seamlessly into the kitchen and dining area, this layout is ideal. The kitchen is a chef's delight, offering expansive countertops for meal prep, an abundance of cabinetry for all your storage needs, and a layout that makes cooking a pleasure. Whether you’re hosting a casual breakfast or a formal dinner, the dining area provides the perfect space with its views of the lush backyard. The primary suite is a private oasis, offering ample space for relaxation and comfort. The en suite bathroom features a large walk-in shower, generous counter space, and plenty of room for your daily routines. The bedroom includes two spacious walk-in closets, providing ample storage, while the sliding glass doors open directly onto the screened-in rear lanai. The other side of the home offers two additional well-sized bedrooms, each with built-in closets, ceiling fans, and large windows that allow for plenty of natural light. A full bathroom serves these bedrooms, making it ideal for guests or family members. The outdoor living space is just as impressive as the interior, with the screened-in lanai offering a peaceful retreat to enjoy the serene surroundings. Additional features of this home include a convenient laundry room and a spacious 2-car garage, perfect for storage or parking. The home is meticulously maintained and move-in ready, offering tile and wood floors throughout for easy maintenance and timeless appeal. Located in an amazing community, this home offers the best of both worlds: a peaceful, private retreat just minutes from the area's best shopping, dining, and entertainment options. Plus, you're just a short drive away from the stunning beaches, making it easy to enjoy Florida’s beautiful coastline whenever you desire. With its exceptional layout, high-end finishes, and prime location, this home is the perfect choice. Don’t miss out on the chance to make this beautiful property your own! ¤ Please see 3D Tour and Video ¤
Purchase Contract Date
2024-10-24
RATIO Current Price By Calculated SqFt
245.07
Realtor Info
As-Is, Assoc approval required, Docs Available, Floor Plan Available, See Attachments, Sign
SW Subdiv Community Name
Venetia
Showing Requirements
24 Hour Notice, Lock Box Electronic, See Remarks, ShowingTime
Status Change Timestamp
2024-10-24T16:16:06.000Z
Tax Legal Description
LOT 301 VENETIA PHASE 1A
Total Acreage
1/4 to less than 1/2
Universal Property Id
US-12115-N-0460140010-R-N
Unparsed Address
4900 BELLA TERRA DR
Utilities
Cable Available, Electricity Connected, Public, Water Connected
Vegetation
Trees/Landscaped
Window Features
Shades, Window Treatments














































