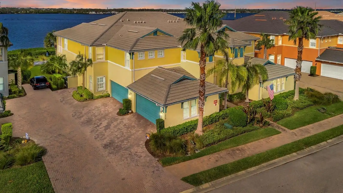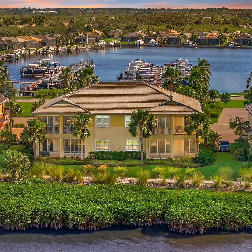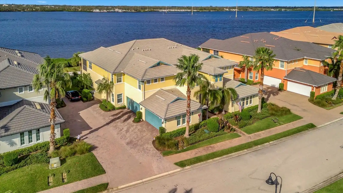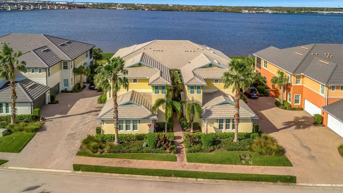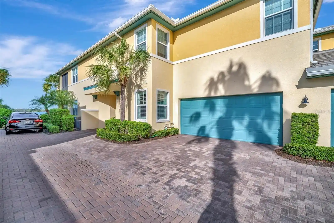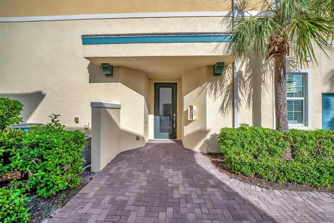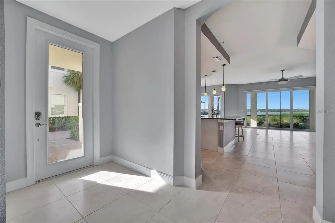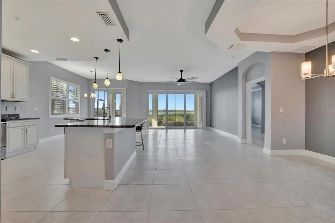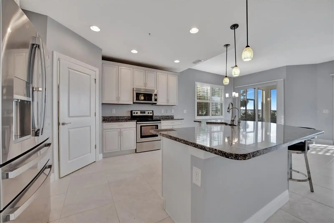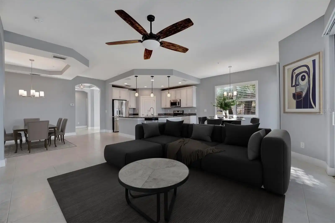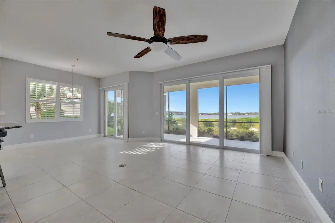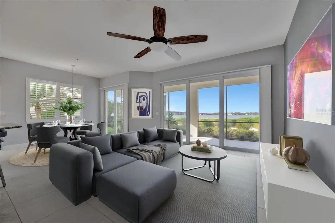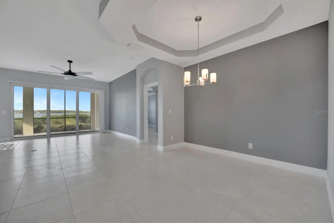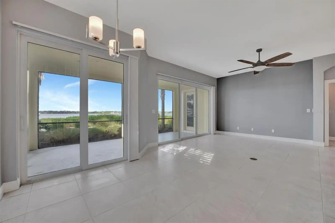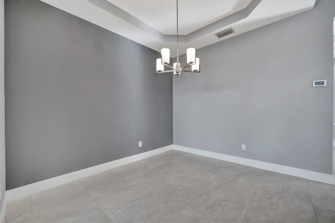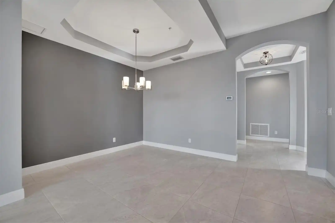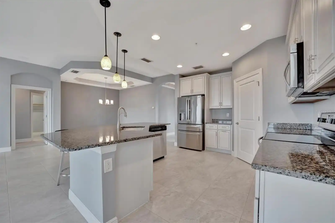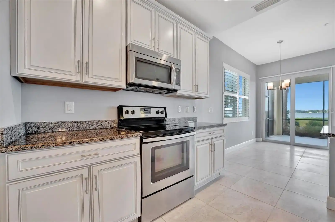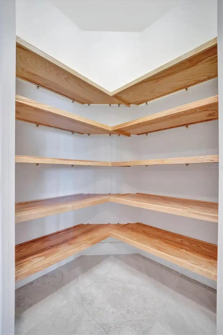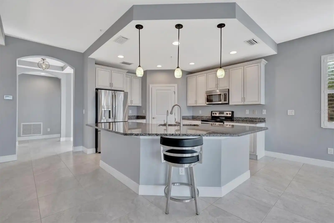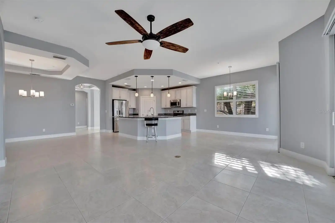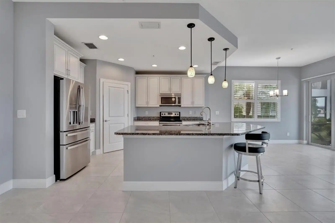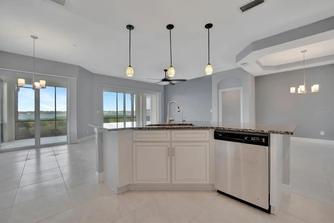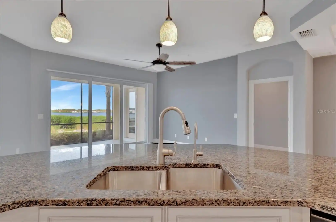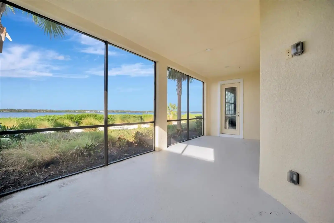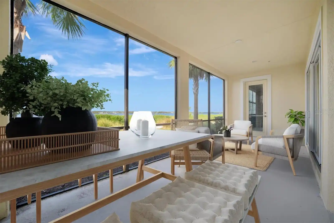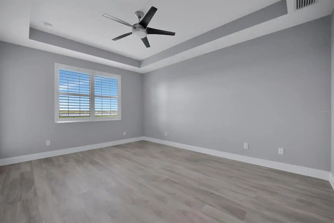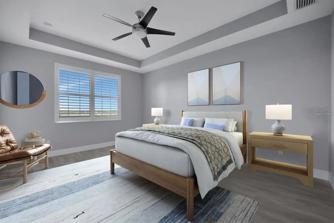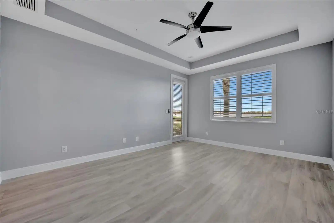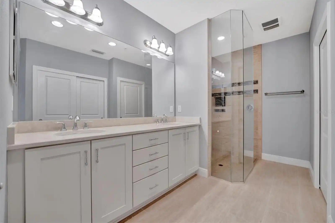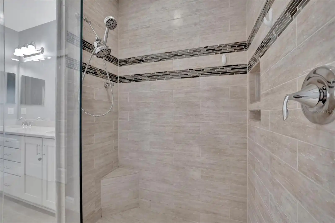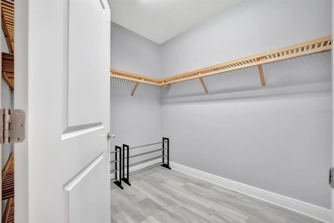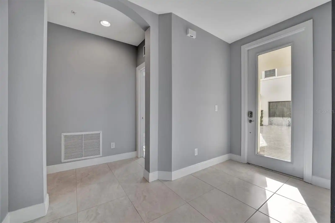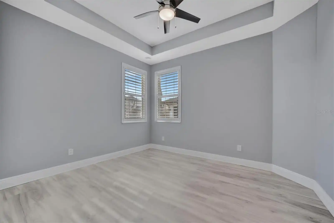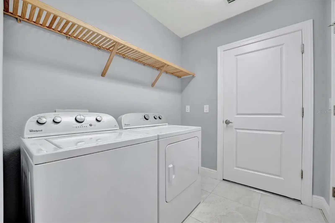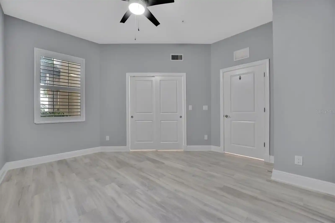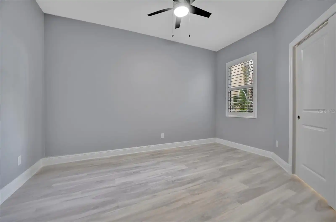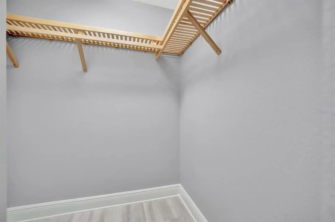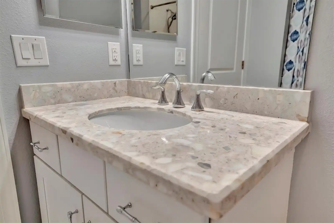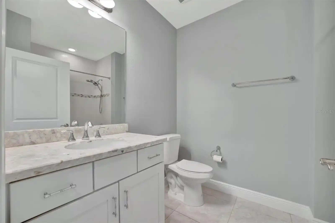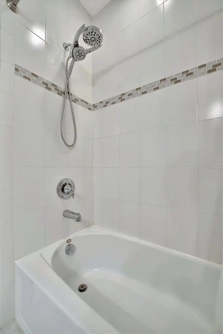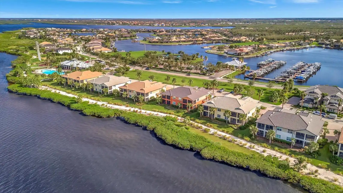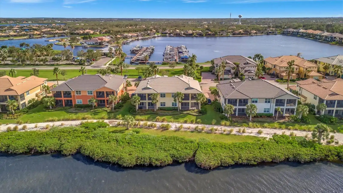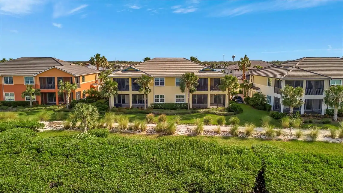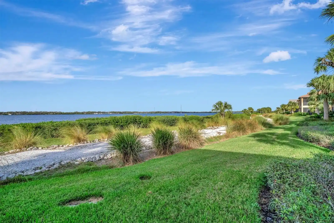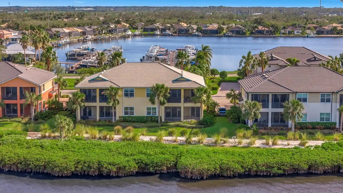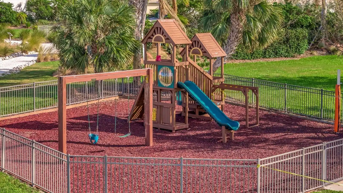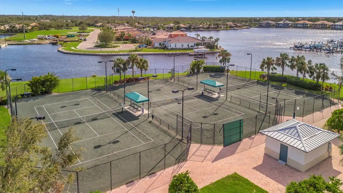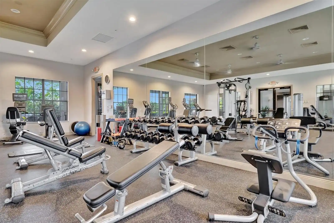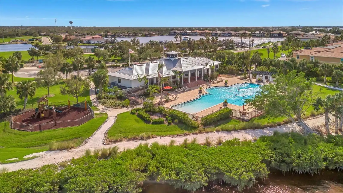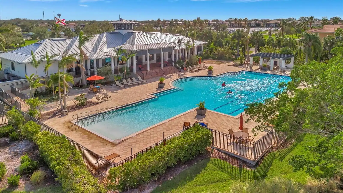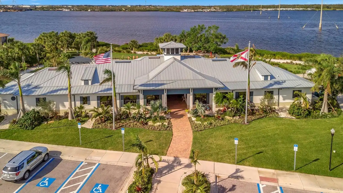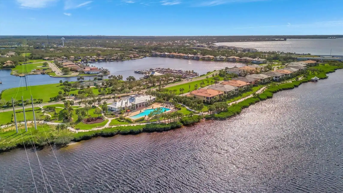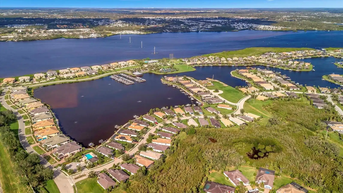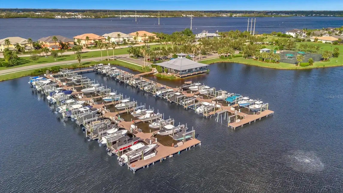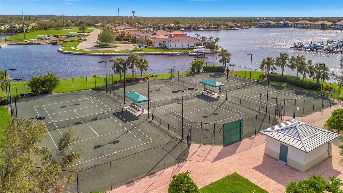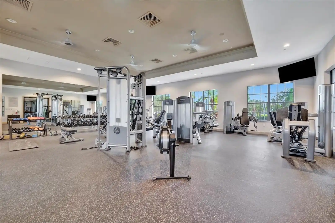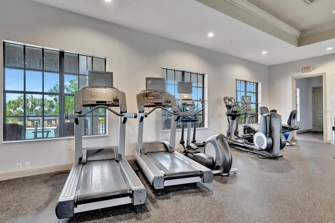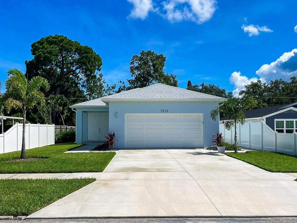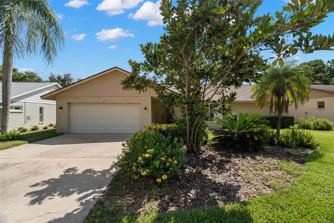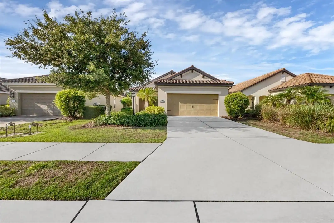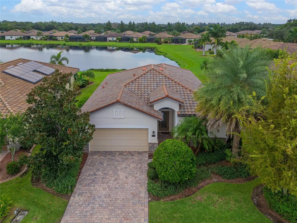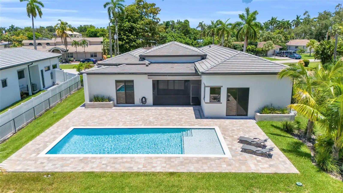Additional Information
Additional Lease Restrictions
See HOA rules and regulations
Additional Parcels YN
false
Alternate Key Folio Num
1100016559
Appliances
Dishwasher, Disposal, Dryer, Electric Water Heater, Microwave, Range, Refrigerator, Washer, Water Filtration System, Water Purifier, Water Softener, Whole House R.O. System
Approval Process
See HOA rules and regulations
Architectural Style
Craftsman
Association Email
cbrookfield@castlegroup.com
Association Fee Frequency
Quarterly
Association Fee Includes
Guard - 24 Hour, Cable TV, Pool, Pest Control
Association Fee Requirement
Required
Association URL
www.castlegroup.com
Building Area Source
Public Records
Building Area Total Srch SqM
219.99
Building Area Units
Square Feet
Calculated List Price By Calculated SqFt
334.67
Community Features
Clubhouse, Community Mailbox, Deed Restrictions, Dog Park, Fitness Center, Gated Community - Guard, Irrigation-Reclaimed Water, Park, Playground, Pool, Sidewalks, Tennis Courts, Wheelchair Access
Construction Materials
Block, Stucco
Cumulative Days On Market
1
Disaster Mitigation
Hurricane Shutters/Windows
Disclosures
Condominium Disclosure Available, HOA/PUD/Condo Disclosure, Seller Property Disclosure
Elementary School
Freedom Elementary
Exterior Features
Irrigation System, Lighting, Sidewalk, Sliding Doors
Flooring
Ceramic Tile, Granite, Luxury Vinyl
Heating
Central, Electric, Heat Pump
High School
Braden River High
Interior Features
Ceiling Fans(s), Eat-in Kitchen, Kitchen/Family Room Combo, Open Floorplan, Primary Bedroom Main Floor, Solid Surface Counters, Solid Wood Cabinets, Split Bedroom, Stone Counters, Tray Ceiling(s), Walk-In Closet(s), Window Treatments
Internet Address Display YN
true
Internet Automated Valuation Display YN
false
Internet Consumer Comment YN
false
Internet Entire Listing Display YN
true
Laundry Features
Inside, Laundry Room
Living Area Source
Public Records
Living Area Units
Square Feet
Middle Or Junior School
Carlos E. Haile Middle
Modification Timestamp
2024-11-14T21:42:08.528Z
Monthly Condo Fee Amount
327
Patio And Porch Features
Enclosed, Patio, Screened
Pet Restrictions
See HOA rules and regulations
Pets Allowed
Breed Restrictions
Public Remarks
*** ENJOY THE BOATING LIFESTYLE IN THIS WATERFRONT CARRIAGE HOME WITH STUNNING SUNSET WATER VIEWS *** Experience the pinnacle of COASTAL LIVING in this beautifully designed 3-bedroom, 2-bath carriage home located in the sought-after Bradenton, Florida. This exquisite property features elegant TRAY CEILINGS and a modern design that enhances its spaciousness. The kitchen is adorned with GRANITE countertops and STAINLESS STEEL appliances, complemented by light fixtures that illuminate the space beautifully. Water Softener and RO system is included. Refrigerator is only 2 years old. AC is 1 year old. PLANTATION SHUTTERS throughout provide both privacy and style, while the TILE flooring adds a contemporary touch. The owners suite offers direct outside access and a luxurious bathroom with a spacious glass and full tile shower, along with large walk-in closets equipped with shelving for optimal organization. Owner's En Suite also offers dual sinks with modern shaker cabinets. The second bathroom offers a tub/shower combo with full length tile and granite countertops. UNWIND AND RECHARGE The OPEN FLOOR PLAN creates an inviting and tranquil retreat after a day of sun and fun. Each room is thoughtfully designed with comfort in mind, offering spacious closets and cozy atmospheres. Relax in style, with ample room to entertain or unwind. OUTDOOR OASIS AWAITS Step onto your private screened lanai to breathe in the fresh air and enjoy serene water views. Whether you’re enjoying your morning coffee or a peaceful evening glass of wine, the lanai is perfect for embracing the beauty of your surroundings. A WORLD OF AMENITIES AT YOUR FINGERTIPS Designed with an ACTIVE and SOCIAL LIFESTYLE in mind, this community offers a suite of luxurious amenities. Enjoy TENNIS COURTS with a professional instructor, a fully equipped newly updated FITNESS CENTER and updated CLUBHOUSE for events and gatherings. The onsite lifestyle DIRECTOR ensures there’s always something exciting to do year-round. Relax and unwind at the sparkling COMMUNITY POOL, complete with a modern zero-entry feature perfect for a refreshing dip. Nature lovers will appreciate the SCENIC TRAILS along the river, ideal for peaceful strolls or morning jogs. Kayak and canoe enthusiasts can LAUNCH directly from the property, immersing themselves in the natural beauty of the area. BOATER’S PARADISE A boater’s dream, this property offers access to available BOAT SLIPS with lifts at the PRIVATE MARINA, just steps from your front door. Jump in your boat and set off for unforgettable adventures, whether it’s exploring hidden islands, enjoying waterfront dining, or a peaceful day on the water. A PRIME LOCATION Situated in Bradenton, FL, this home offers easy access to pristine BEACHES, world-class GOLF courses, vibrant shopping such as UTC Mall, and a variety of dining options. Immerse yourself in the local cultural scene or enjoy the natural beauty of nearby parks. Experience the best of Bradenton living in this luxurious waterfront carriage home. Schedule your private showing today!
RATIO Current Price By Calculated SqFt
334.67
SW Subdiv Community Name
Tidewater Preserve
Showing Requirements
Supra Lock Box, Appointment Only, Lock Box Electronic, ShowingTime
Status Change Timestamp
2024-11-14T01:30:14.000Z
Tax Legal Description
UNIT A BLDG 8 RIVERSIDE AT TIDEWATER PRESERVE PH III PI#11000.1655/9
Total Acreage
Non-Applicable
Universal Property Id
US-12081-N-1100016559-S-A
Unparsed Address
1258 RIVERSCAPE ST #A
Utilities
BB/HS Internet Available, Cable Connected, Electricity Connected, Public, Street Lights, Underground Utilities, Water Connected
Water Access
Bay/Harbor, Bayou, Brackish Water, Gulf/Ocean, Gulf/Ocean to Bay, Intracoastal Waterway, Lagoon, Marina, River
Water Body Name
MANATEE RIVER
Water Frontage Feet River
40
Window Features
Blinds, Impact Glass/Storm Windows, Shutters, Window Treatments


























































