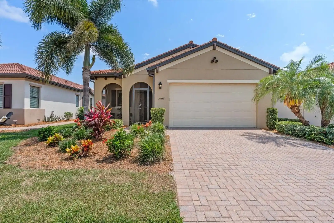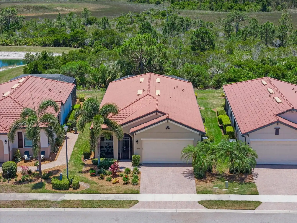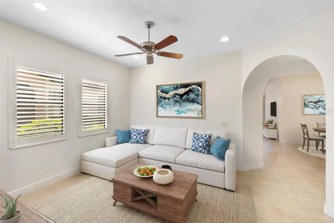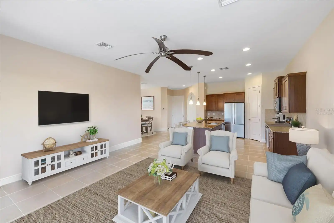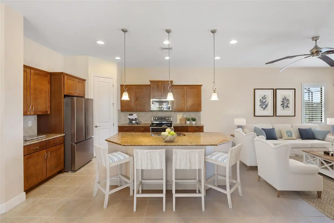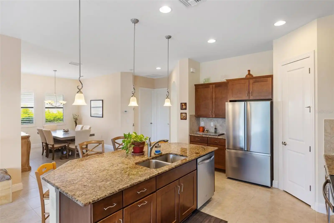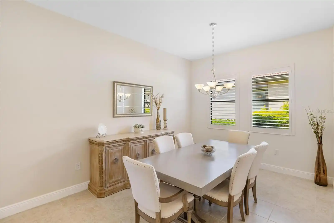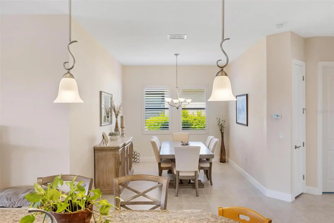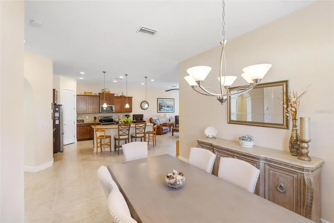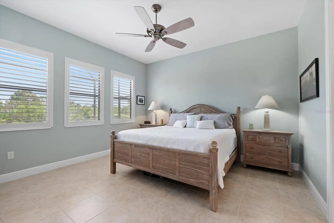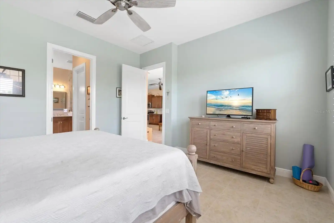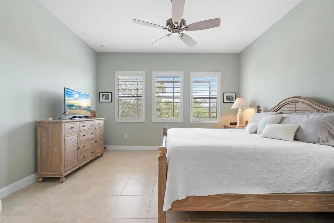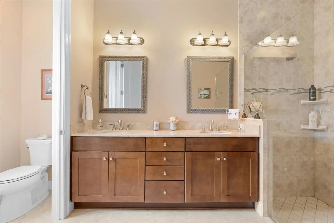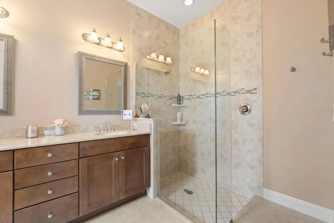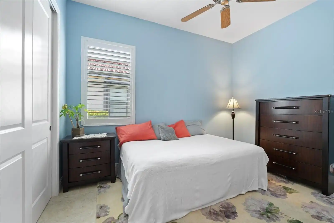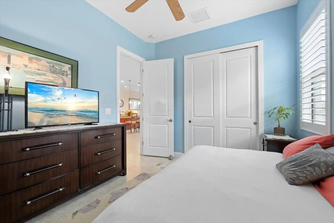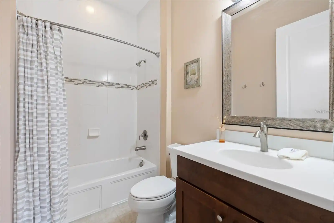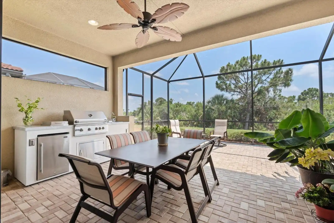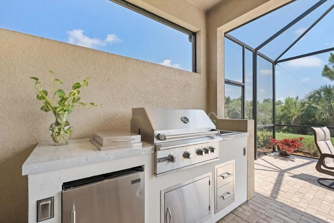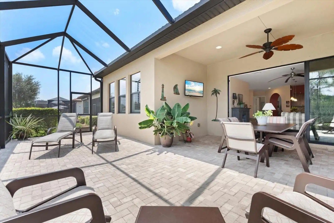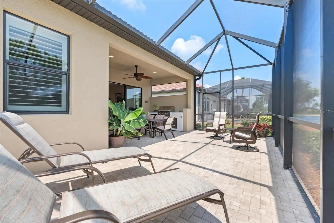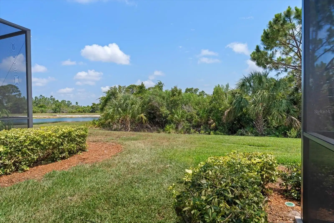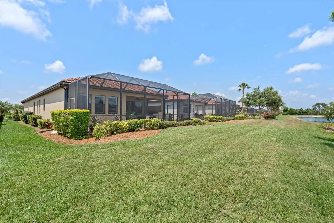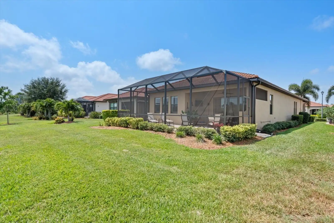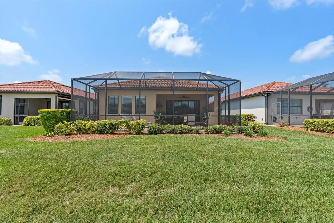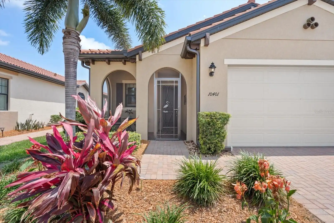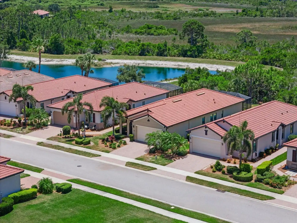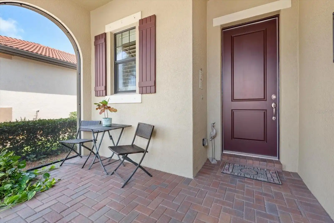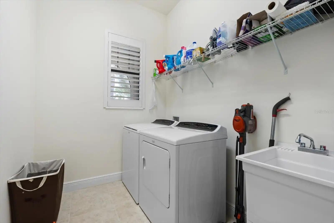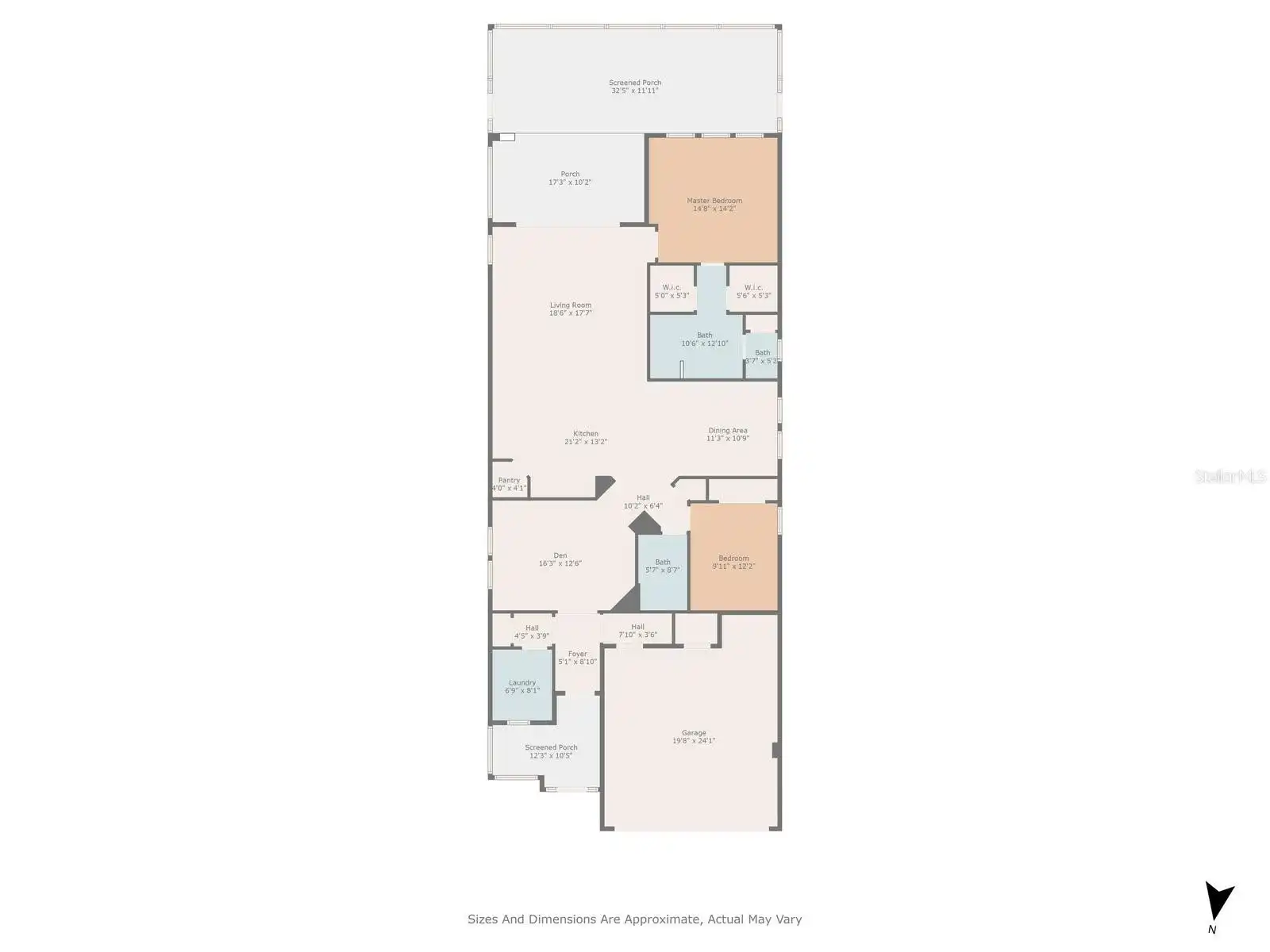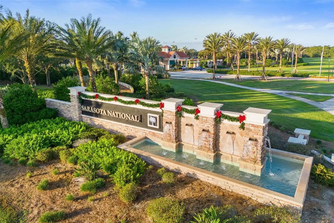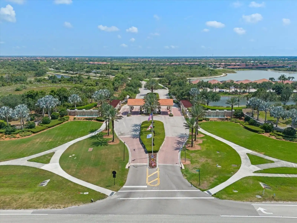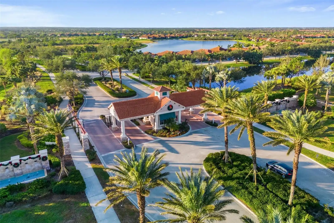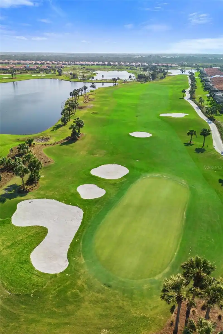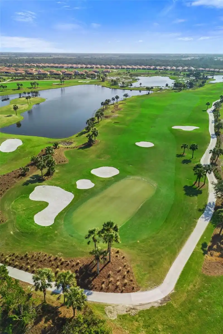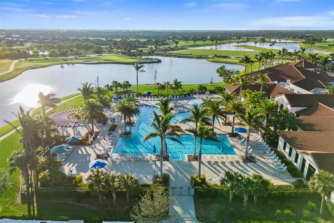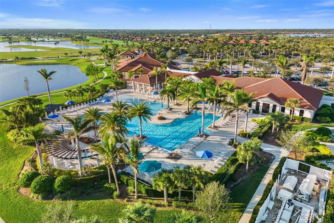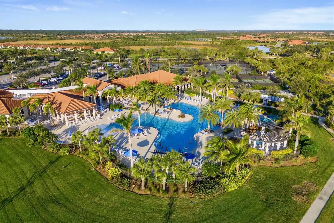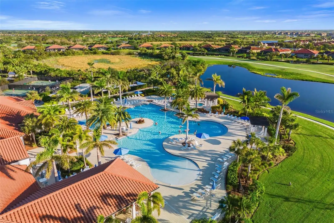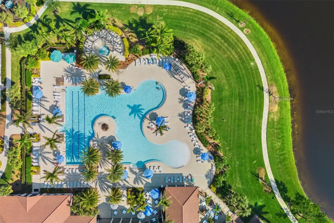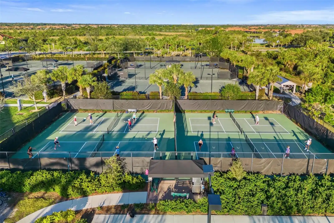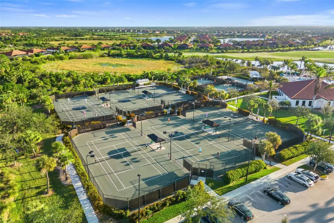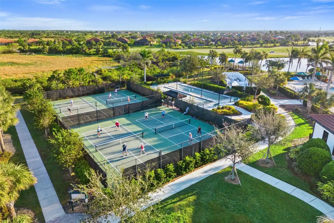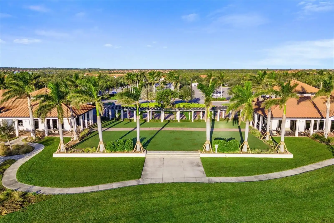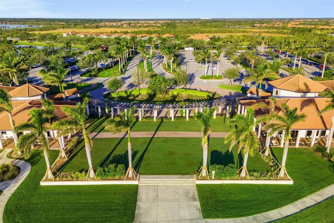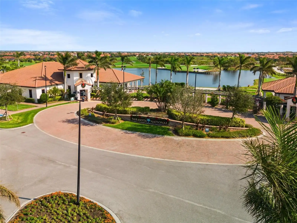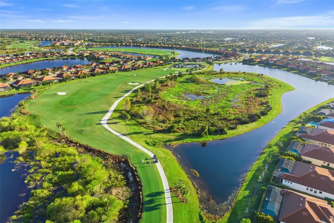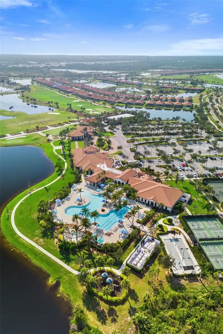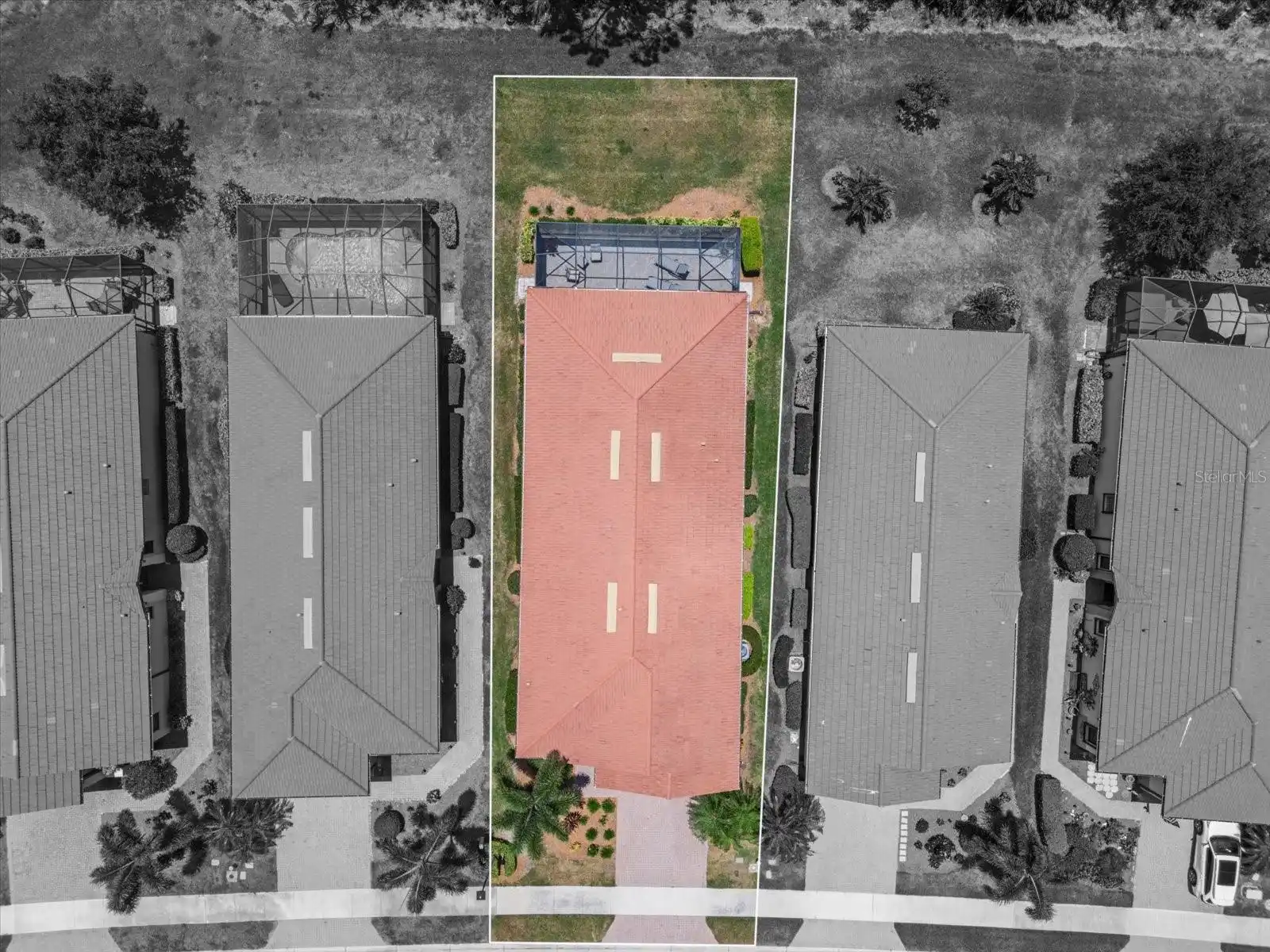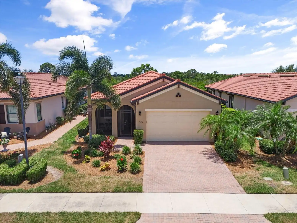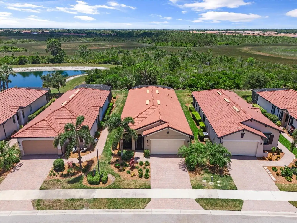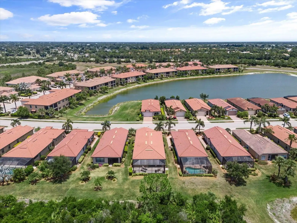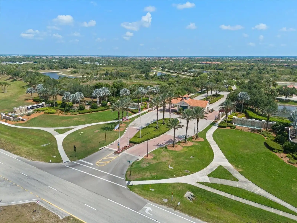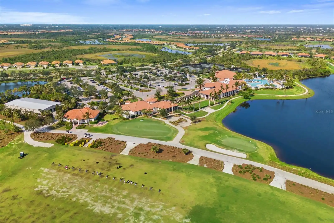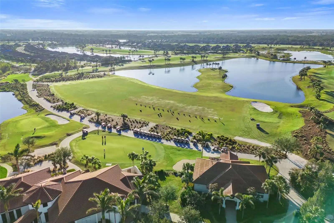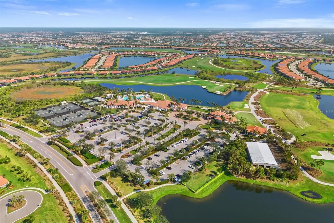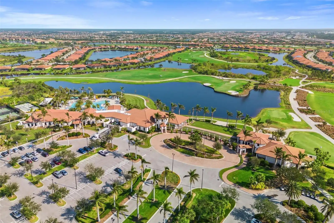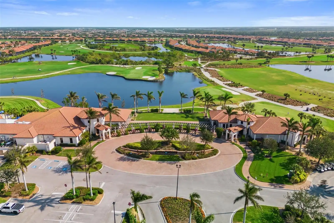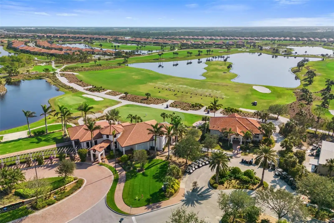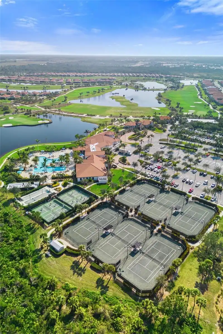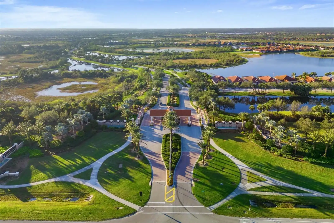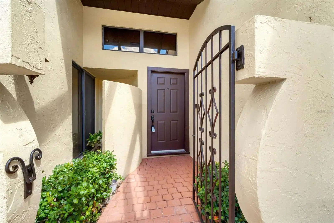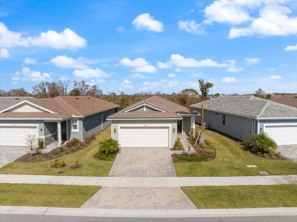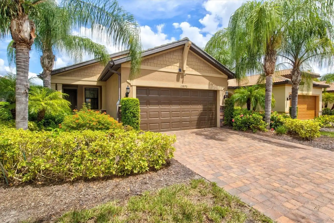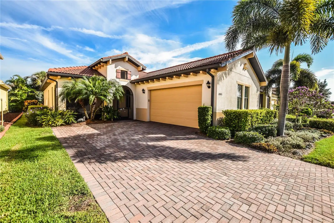Additional Information
Additional Lease Restrictions
Please confirm all lease restrictions and breed restrictions with management. Minimum lease 30 days.
Additional Parcels YN
false
Additional Rooms
Den/Library/Office, Inside Utility
Amenities Additional Fees
Guard at gate from 7am- 7 pm
Appliances
Dishwasher, Disposal, Dryer, Electric Water Heater, Exhaust Fan, Microwave, Range, Range Hood, Refrigerator, Washer, Water Softener
Approval Process
Please check approval process with management.
Association Amenities
Cable TV, Clubhouse, Fitness Center, Gated, Golf Course, Pickleball Court(s), Playground, Pool, Recreation Facilities, Security, Spa/Hot Tub
Association Email
PGoeser@theiconteam.com
Association Fee Frequency
Quarterly
Association Fee Includes
Guard - 24 Hour, Cable TV, Common Area Taxes, Pool, Escrow Reserves Fund, Maintenance Grounds, Management, Security, Sewer, Trash
Association Fee Requirement
Required
Association URL
www.theiconteam.com
Building Area Source
Public Records
Building Area Total Srch SqM
247.87
Building Area Units
Square Feet
Calculated List Price By Calculated SqFt
288.91
Community Features
Clubhouse, Deed Restrictions, Dog Park, Fitness Center, Gated Community - Guard, Golf, Irrigation-Reclaimed Water, Playground, Pool, Restaurant, Sidewalks, Tennis Courts
Construction Materials
Block, Stucco
Cumulative Days On Market
326
Disclosures
HOA/PUD/Condo Disclosure, PACE Loan Disclosure, Seller Property Disclosure
Elementary School
Taylor Ranch Elementary
Exterior Features
Irrigation System, Outdoor Kitchen, Rain Gutters, Sliding Doors
High School
Venice Senior High
Interior Features
Ceiling Fans(s), High Ceilings, Kitchen/Family Room Combo, Open Floorplan, Primary Bedroom Main Floor, Solid Surface Counters, Split Bedroom, Thermostat, Walk-In Closet(s), Window Treatments
Internet Address Display YN
true
Internet Automated Valuation Display YN
true
Internet Consumer Comment YN
true
Internet Entire Listing Display YN
true
Laundry Features
Inside, Laundry Room
List AOR
Pinellas Suncoast
Living Area Source
Public Records
Living Area Units
Square Feet
Lot Size Square Meters
595
Middle Or Junior School
Venice Area Middle
Modification Timestamp
2024-11-13T17:51:07.579Z
Pet Restrictions
Confirm breed restrictions and number limit with management.
Pets Allowed
Breed Restrictions, Yes
Previous List Price
565000
Price Change Timestamp
2024-11-07T19:27:14.000Z
Public Remarks
Expertly crafted by WCI Homes, step inside to discover a freshly painted open floorplan with 10ft ceilings, 8ft doors and 18" porcelain tile flooring throughout, complemented by wooden plantation shutters on all windows. Off the foyer, you’ll find a den/flex space/home office—a versatile area that can effortlessly convert into a third bedroom for guests. The kitchen is a chef's dream, featuring granite countertops, stainless steel appliances, including a convection oven and microwave, a brand-new refrigerator, a double sink, soft-closing drawers, and upgraded 42" cabinets with lower cabinet pullouts, providing ample storage space alongside the walk-in pantry. The primary suite, located at the rear of the home, is bright and airy with two walk-in closets, a fully glass-enclosed shower, dual sink vanity with extra storage, and a separate water closet. The split bedroom floorplan is ideal for privacy with the generously sized second bedroom conveniently situated next to the second full bathroom. Step through the oversized pocket doors leading to the extended lanai, complete with freshly cleaned and sealed pavers and a brand-new outdoor kitchen. Enjoy watching the sunrise over the pond to the east or taking in the vibrant sunsets to the west in your private setting that backs up to a protected preserve. Located in the highly sought-after gated community of Sarasota National where you can enjoy resort-style amenities. Gather at the club house, featuring a zero-entry pool with lap lanes, a spa, tennis and pickleball courts, bocce ball, and a 7, 000 sq ft fitness center. Socialize at the poolside Tiki Bar or indoor dining room at the Palm Club. The 2400-acre Audubon Sanctuary offers endless walking and bike trails, lakes, an 18-hole golf course, dog park, and playground. Nearby, you’ll find the beautiful beaches and Historic Downtown Venice, with boutiques, shops, restaurants, theaters, and museums. Wellen Park, with new shops, restaurants, a lake, walking/biking trails, and Cool Today Park—home of the Atlanta Braves Spring training facility—is just down the road. What more could you ask for? Schedule your showing today!
RATIO Current Price By Calculated SqFt
288.91
Realtor Info
As-Is, CDD Addendum required
SW Subdiv Community Name
Sarasota National
Showing Requirements
ShowingTime
Status Change Timestamp
2024-06-04T21:38:58.000Z
Tax Legal Description
LOT 175, SARASOTA NATIONAL PHASE 1A
Tax Other Annual Assessment Amount
1121
Total Acreage
0 to less than 1/4
Universal Property Id
US-12115-N-0462011750-R-N
Unparsed Address
10401 CROOKED CREEK DR
Utilities
BB/HS Internet Available, Cable Connected, Electricity Connected, Public, Sewer Connected, Sprinkler Recycled, Water Connected
Window Features
Window Treatments





























































