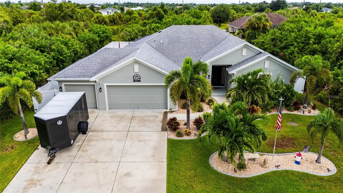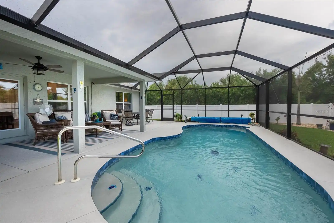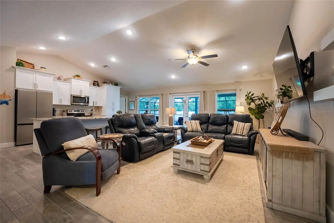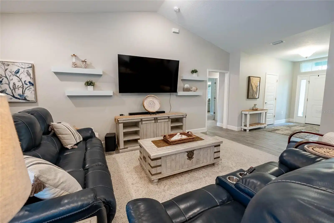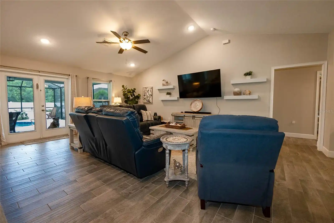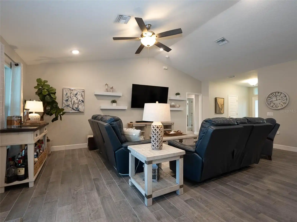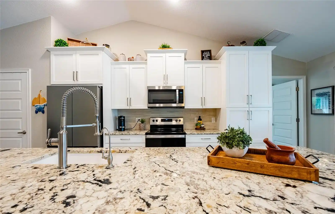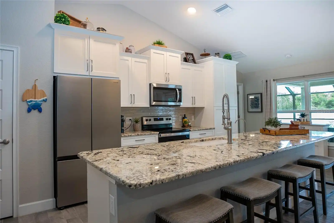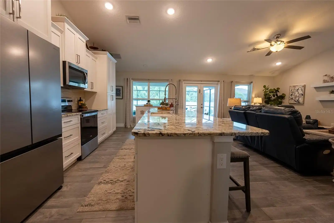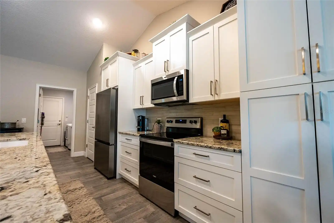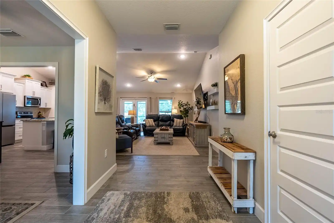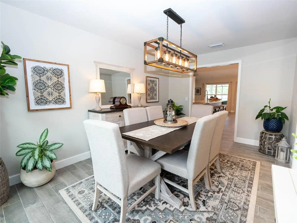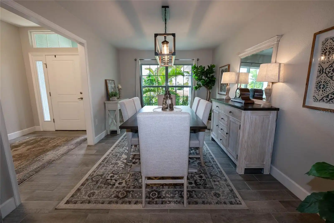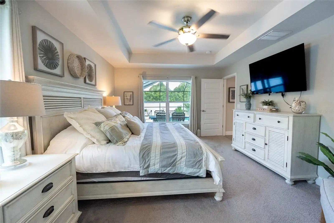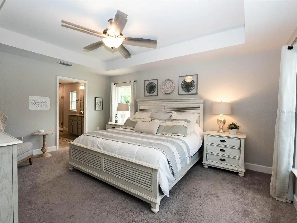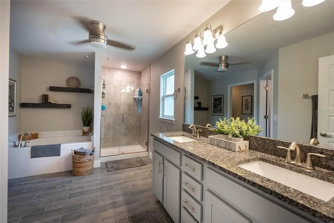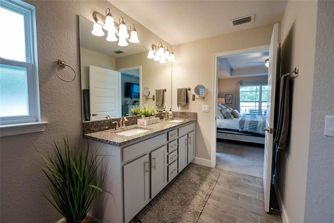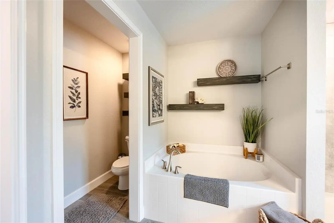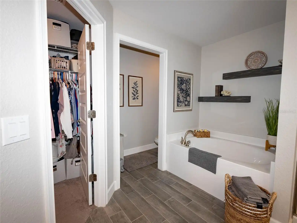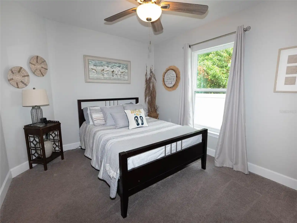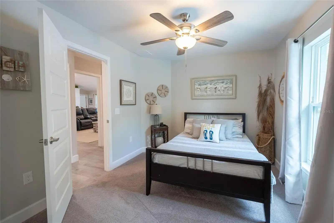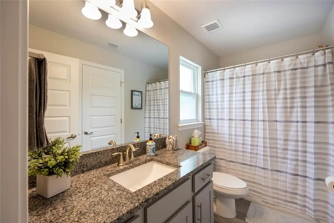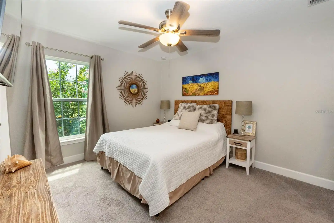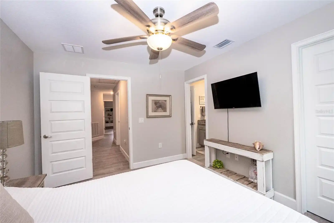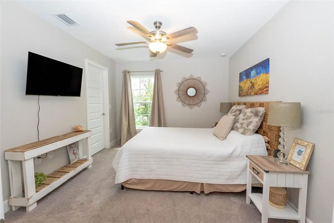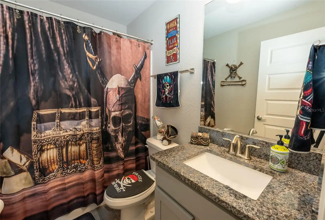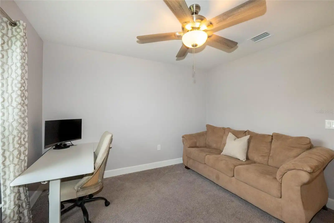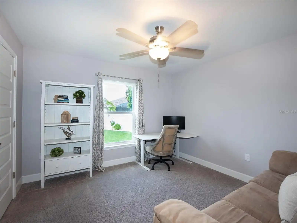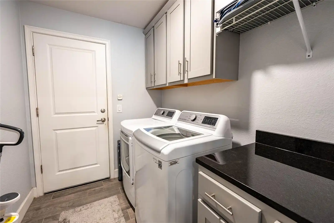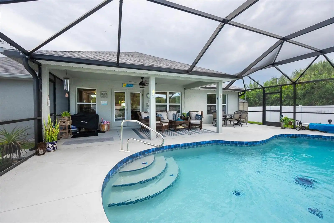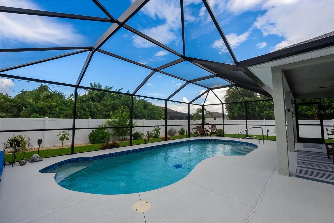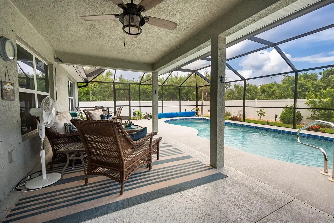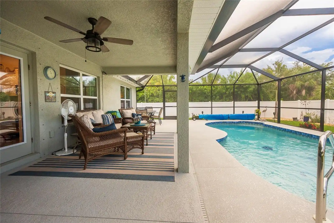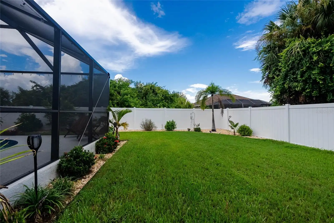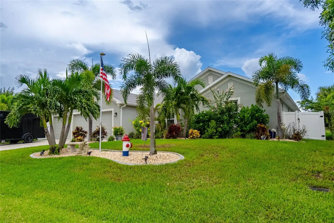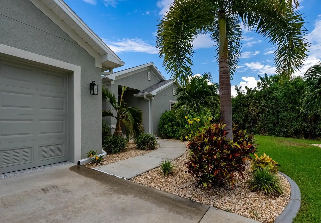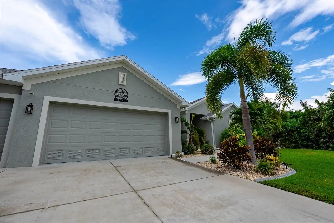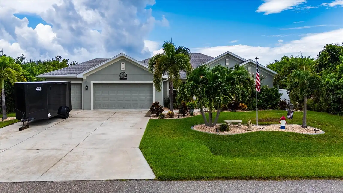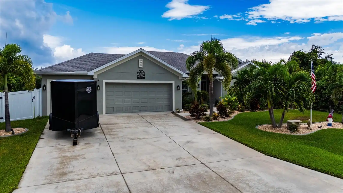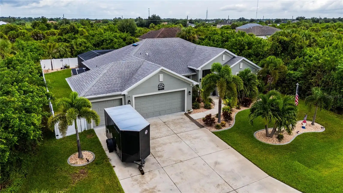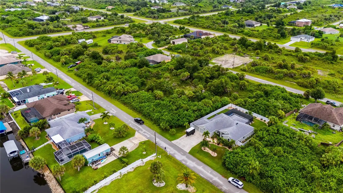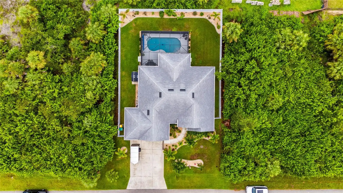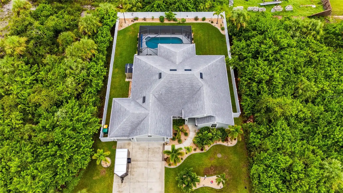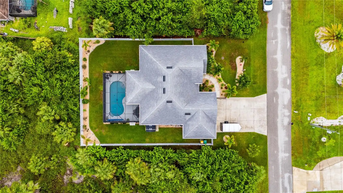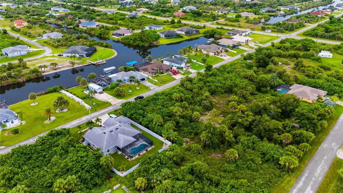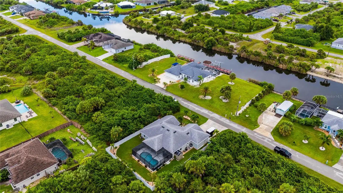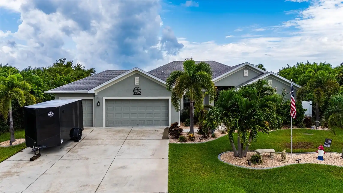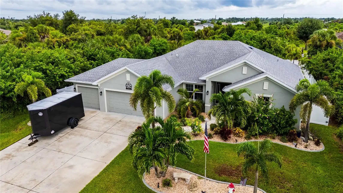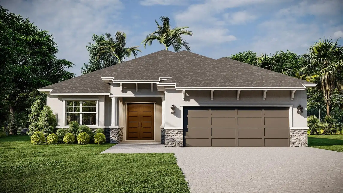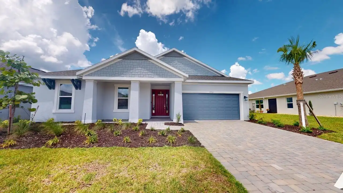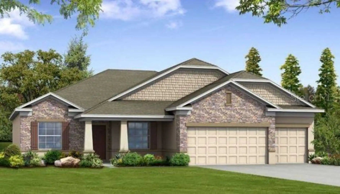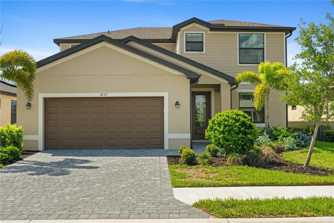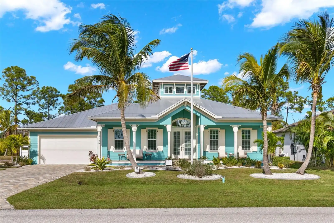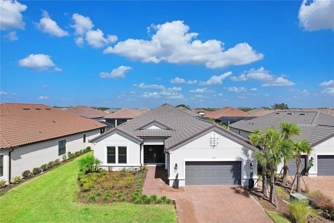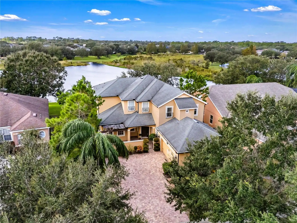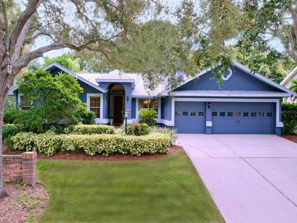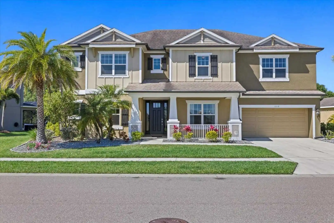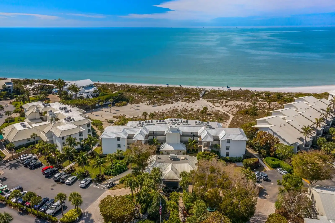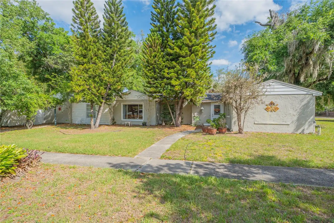Additional Information
Additional Lease Restrictions
PLEASE VERIFY
Additional Parcels YN
false
Alternate Key Folio Num
412128153022
Appliances
Dishwasher, Disposal, Electric Water Heater, Kitchen Reverse Osmosis System, Microwave, Range, Refrigerator
Approval Process
BUYER TO VERIFY
Association Email
PRESIDENT@SOUTHGULFCOVE.ORD
Association Fee Frequency
Annually
Association Fee Requirement
Optional
Association URL
SOUTHGULFCOVEFL.COM
Building Area Source
Public Records
Building Area Total Srch SqM
227.61
Building Area Units
Square Feet
Calculated List Price By Calculated SqFt
258.47
Construction Materials
Block
Cumulative Days On Market
63
Disclosures
Seller Property Disclosure
Elementary School
Myakka River Elementary
Exterior Features
Hurricane Shutters, Irrigation System
Foundation Details
Stem Wall
High School
Lemon Bay High
Interior Features
Ceiling Fans(s)
Internet Address Display YN
true
Internet Automated Valuation Display YN
true
Internet Consumer Comment YN
true
Internet Entire Listing Display YN
true
Laundry Features
Laundry Room
Living Area Source
Public Records
Living Area Units
Square Feet
Lot Size Square Feet
10000
Lot Size Square Meters
929
Middle Or Junior School
L.A. Ainger Middle
Modification Timestamp
2024-10-26T19:05:27.610Z
Parcel Number
412128153022
Pet Restrictions
Confirm with HOA
Pets Allowed
Cats OK, Dogs OK
Pool Features
Heated, Salt Water, Screen Enclosure
Previous List Price
649000
Price Change Timestamp
2024-09-12T09:08:47.000Z
Public Remarks
A TRUE 4 BEDROOM, 3 BATHROOM AND 3 CAR GARAGE HEATED SALT WATER POOL HOME!!! THIS 4 YR OLD GORGEOUS HOME HAS BEEN LOVINGLY MAINTAINED AND IS BETTER THAN NEW. Upon arrival, you will be instantly impressed by the curb appeal and lush tropical plants that grace the front walkway. Prepare to be wowed the moment you enter by the tasteful decor and upscale porcelain plank tile! The dining room is of ample size to accommodate a large gathering. The open floor plan showcases the gorgeous chefs kitchen complete with upgraded wood cabinets/drawers and stunning granite, an additional pantry and stainless steel appliances. The large family room can comfortably house a large sectional making for fun filled movie nights. The tranquil primary suite offers plenty of room for a king size bed and easily flows into the spa-like bath with oversized shower, large soaking tub and huge walk-in closet. The guest bedrooms line the opposite side of the home offering your guests peaceful privacy. Two of the rooms share a 'jack & jill' bathroom while the 4th would make a perfect home office with 2 closets! The HVAC unit is in the utility closet for easy maintenance. The back yard is a tropical oasis with the pristine swimming pool, large screened lanai with huge covered area, vinyl privacy fence, tropical plants and even a shed! In addition to the kitchen R/O system and water softener, there are additional cabinets and work space in the garage, a generator hook-up, an epoxy coated floor, and a new roof! The list of extras goes on and on... see the feature set for complete list. Enjoy your morning coffee watching the beautiful sunrises from the front and happy hour poolside taking in the breath-taking sunsets poolside. South Gulf Cove is a popular boating community that offers several parks, playgrounds, a community clubhouse, walking trails, a boat ramp, and more along with close proximity to the gulf and Boca Grande. There is a transferable flood policy.
RATIO Current Price By Calculated SqFt
258.47
SW Subdiv Community Name
South Gulf Cove
Showing Requirements
Appointment Only, Lock Box Electronic, See Remarks, ShowingTime
Status Change Timestamp
2024-08-24T18:24:48.000Z
Tax Legal Description
PCH 087 4585 0031 PORT CHARLOTTE SEC87 BLK4585 LT 31 652/1156 792/811 795/885 1354/228 CD1383/1642 1383/1643 1478/29 4220/1652 4604/482 4850/1170 4956/2090
Total Acreage
0 to less than 1/4
Universal Property Id
US-12015-N-412128153022-R-N
Unparsed Address
10233 WINNIPEG ST
Utilities
Electricity Connected, Public
















































