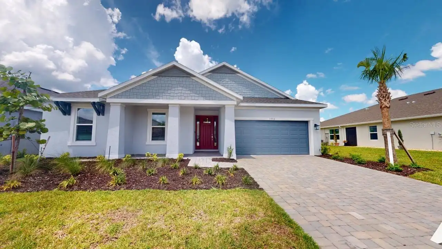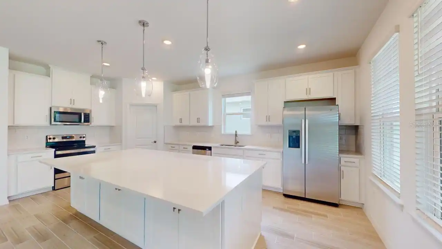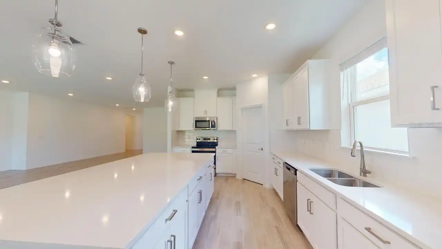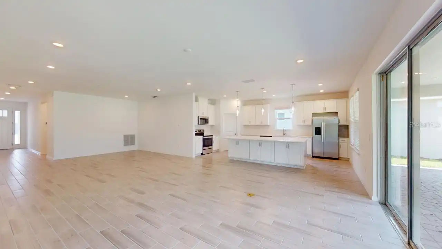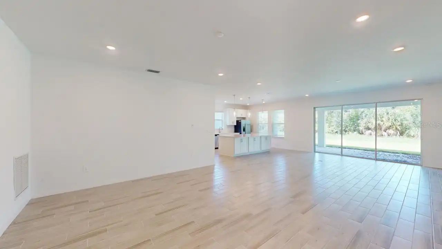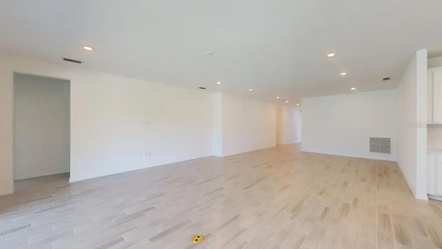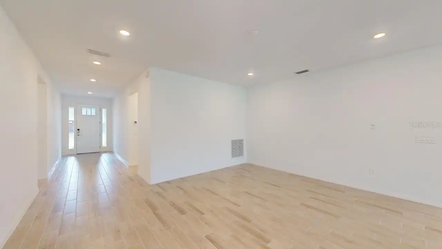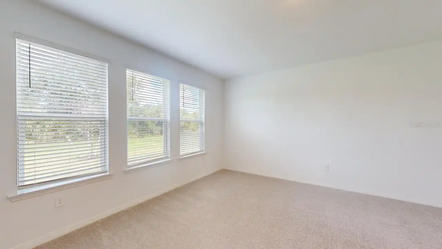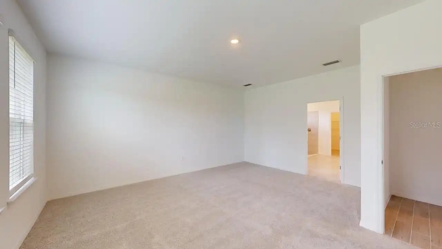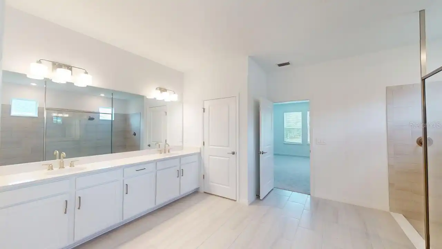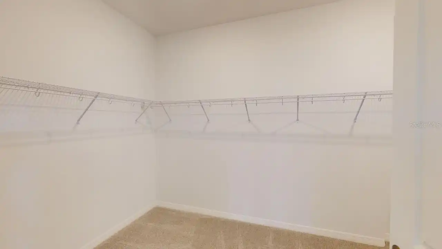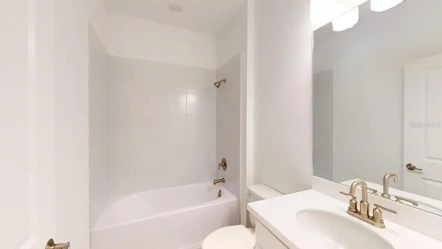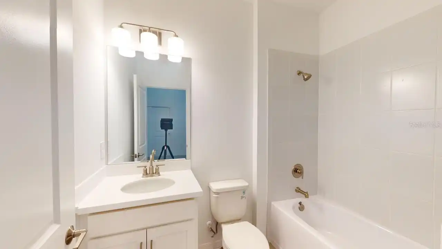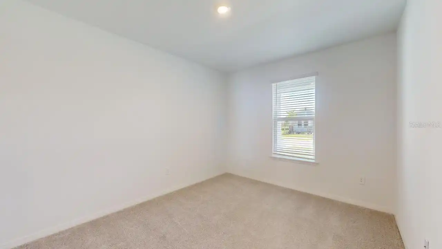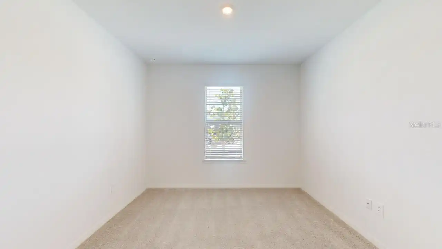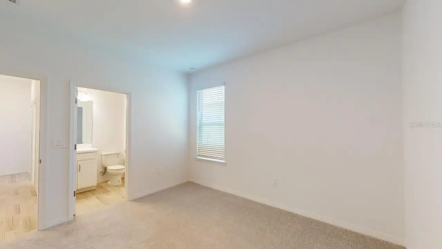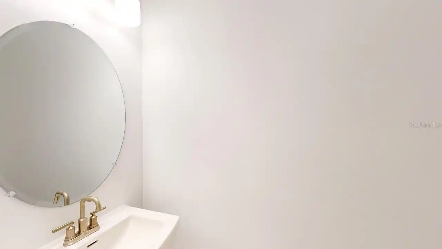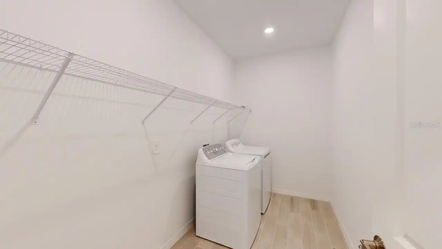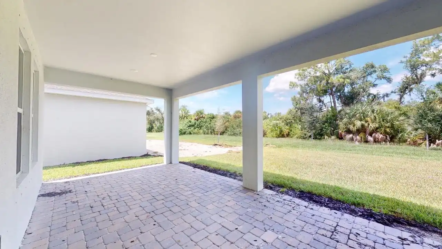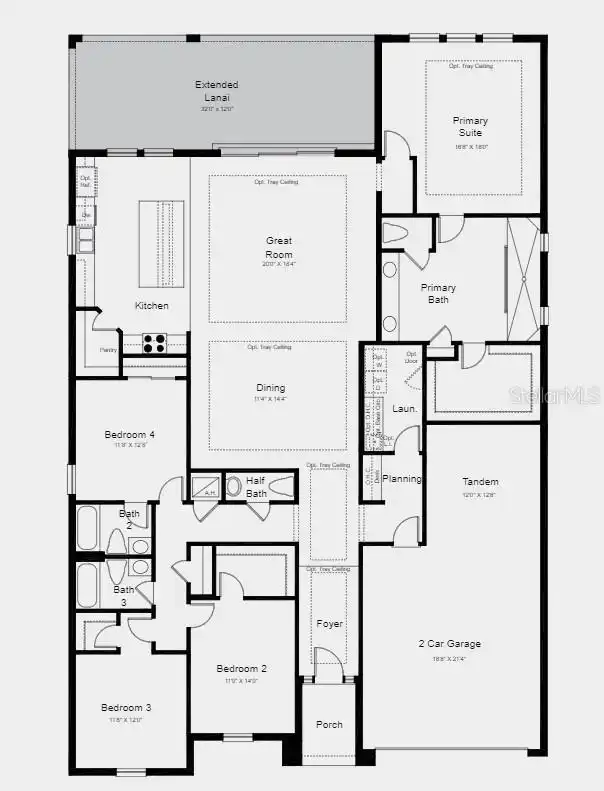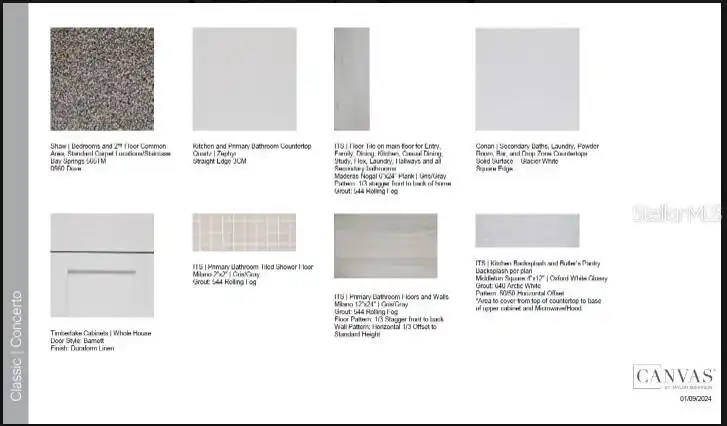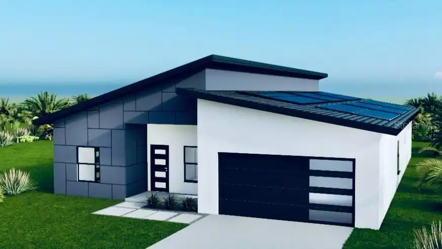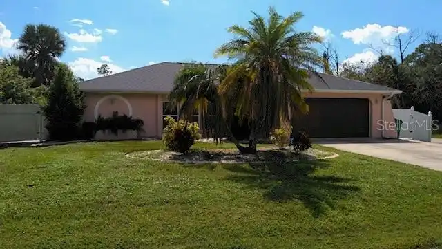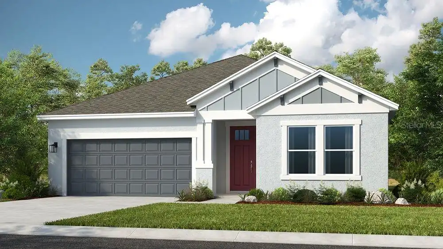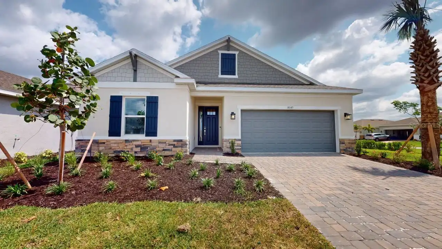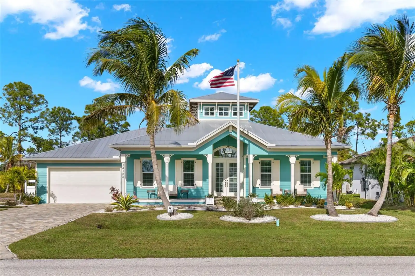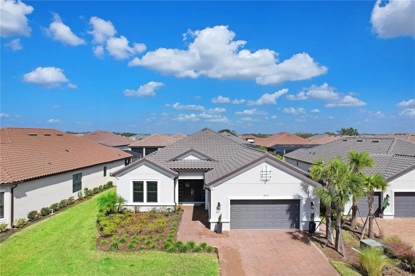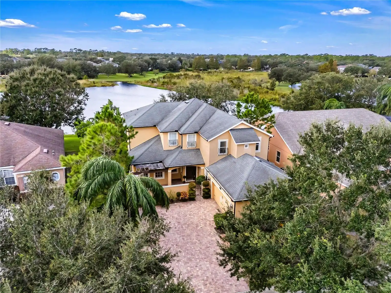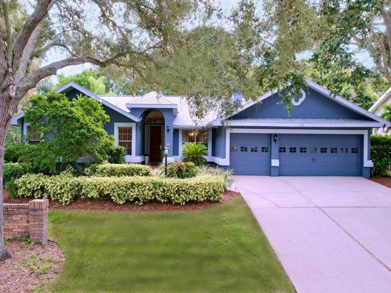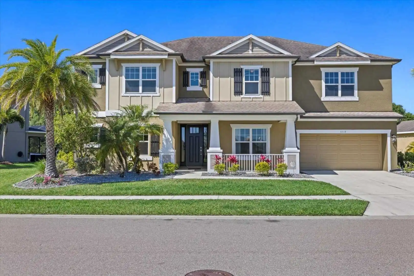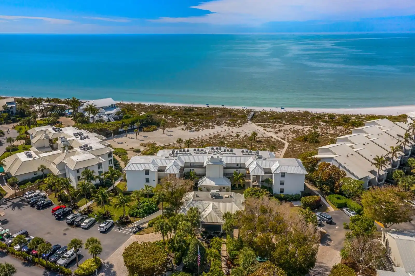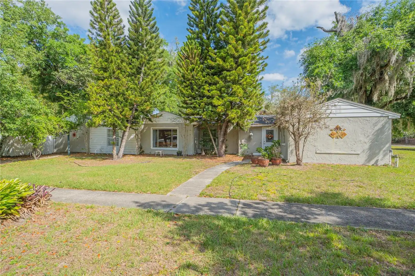Additional Information
Additional Lease Restrictions
See Sales for details
Additional Parcels YN
false
Additional Rooms
Great Room, Interior In-Law Suite w/No Private Entry
Appliances
Dishwasher, Disposal, Dryer, Microwave, Range, Refrigerator, Washer
Approval Process
See Sales for details
Architectural Style
Craftsman
Association Approval Required YN
1
Association Fee Frequency
Monthly
Association Fee Includes
Other
Association Fee Requirement
Required
Builder License Number
CBC1263209
Builder Name
Taylor Morrison
Building Area Source
Builder
Building Area Total Srch SqM
337.98
Building Area Units
Square Feet
Building Name Number
TAYLOR MORRISON
Calculated List Price By Calculated SqFt
181.13
Community Features
Fitness Center
Construction Materials
Block, Stucco
Cumulative Days On Market
128
Exterior Features
Hurricane Shutters, Irrigation System, Sliding Doors
Interior Features
Open Floorplan, Split Bedroom, Walk-In Closet(s), Window Treatments
Internet Address Display YN
true
Internet Automated Valuation Display YN
true
Internet Consumer Comment YN
false
Internet Entire Listing Display YN
true
List AOR
Sarasota - Manatee
Living Area Source
Builder
Living Area Units
Square Feet
Modification Timestamp
2024-10-06T21:05:14.223Z
Pet Restrictions
See Sales for details
Previous List Price
539000
Price Change Timestamp
2024-09-14T19:13:58.000Z
Projected Completion Date
2024-06-30T00:00:00.000
Property Condition
Completed
Public Remarks
MLS#A4612412 Ready Now! The Amelia plan is a delightful and welcoming home design, offering 2, 859 square feet of wonderful, open-concept space. This layout features three bedrooms, three full bathrooms, one half bathroom, and more! You'll be immersed in a unique floor plan as you follow the gallery-style foyer to the expansive gathering room and dining area. To your right, you'll find a designer kitchen with a roomy walk-in pantry and a large central island. The primary suite stands out with its sense of privacy and luxury, boasting a spacious bedroom, garden tub, and walk-in shower. The rest of the home includes additional bedrooms and lavish bathrooms, providing plenty of space for your loved ones and guests alike. Structural options include: Covered extended lanai.
RATIO Current Price By Calculated SqFt
181.13
SW Subdiv Community Name
The Cove At Westport
Showing Requirements
Appointment Only, Call Before Showing, Call Listing Office, See Remarks
Status Change Timestamp
2024-05-31T15:24:18.000Z
Tax Legal Description
LOT 180 Cove at West Port Phase 2 & 3, according to the plat thereof recorded in Plat Book 25 Page 18A-18-I as amended from time to time, of the Public Records of Charlotte County, Florida.
Tax Other Annual Assessment Amount
2112
Total Acreage
Non-Applicable
Universal Property Id
US-12015-N-180-R-N
Unparsed Address
1556 LAUREL BROOK LN





















