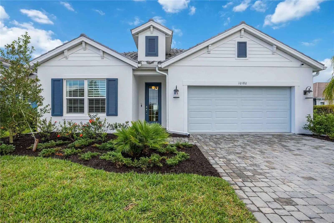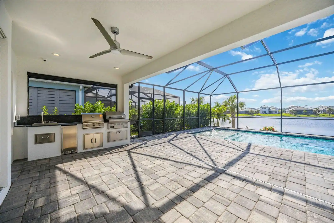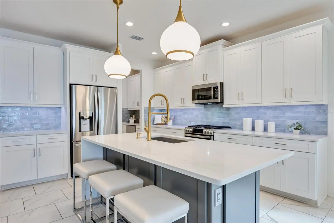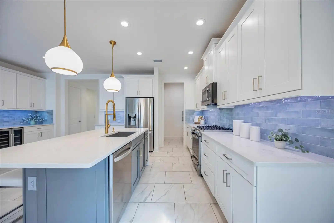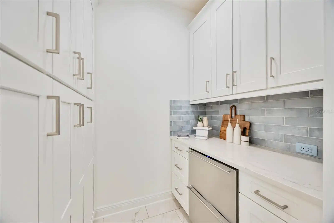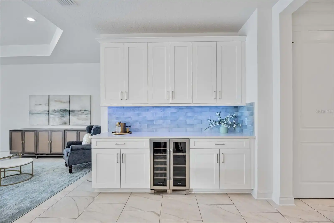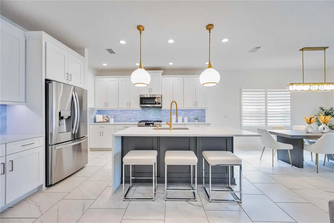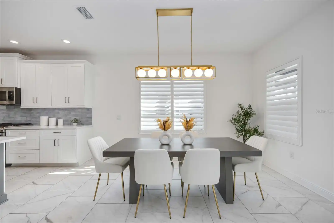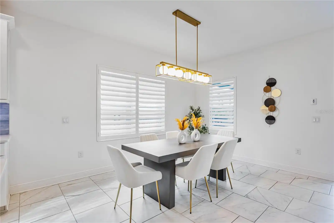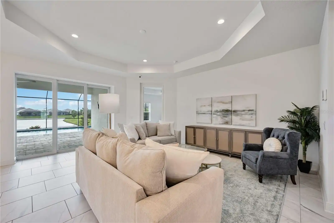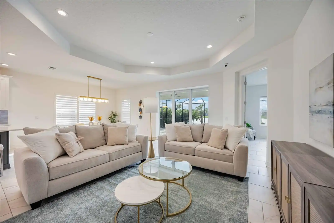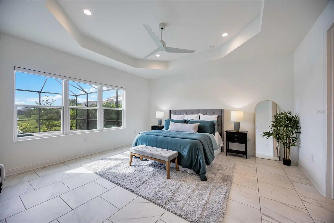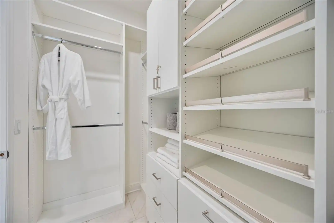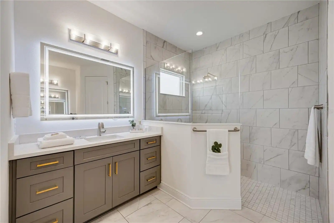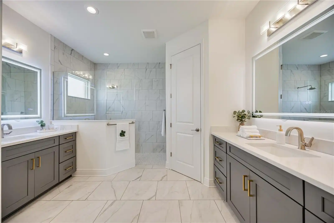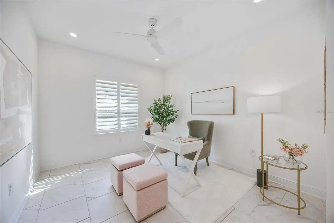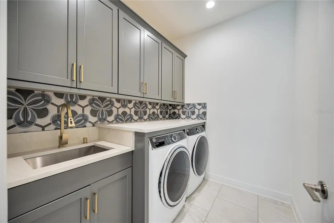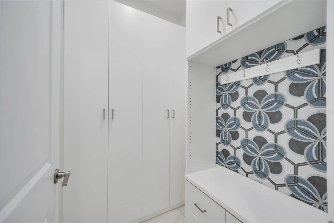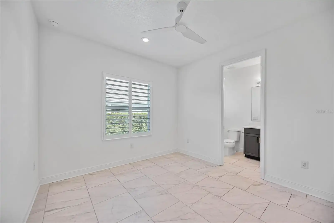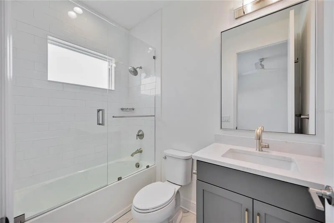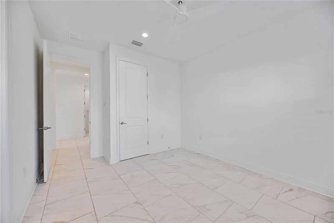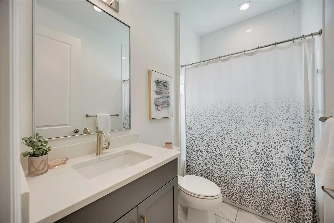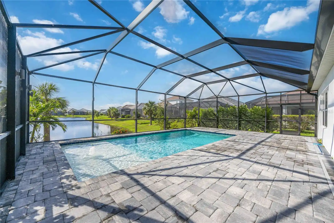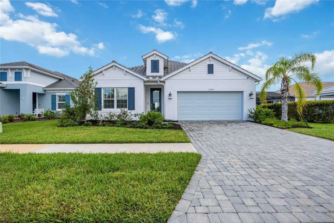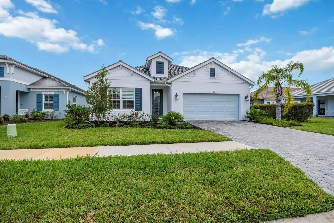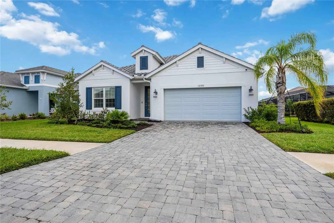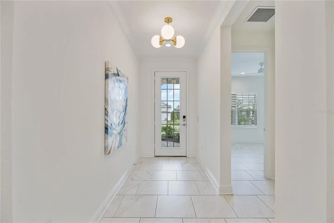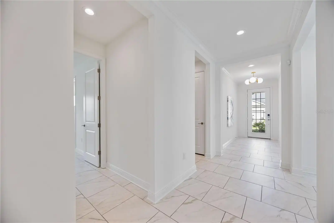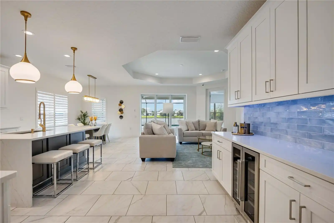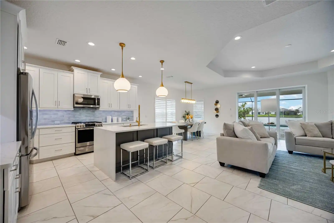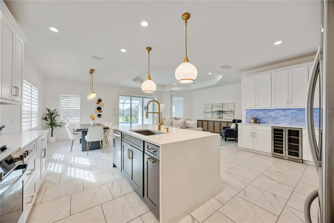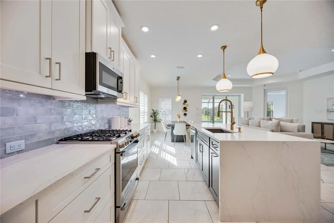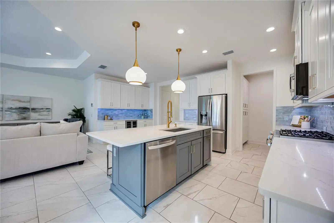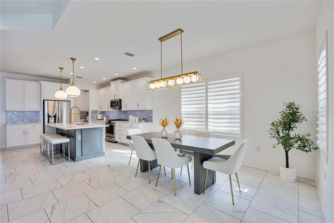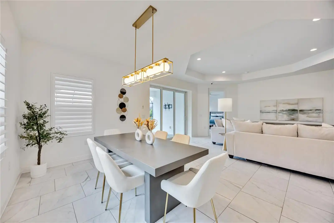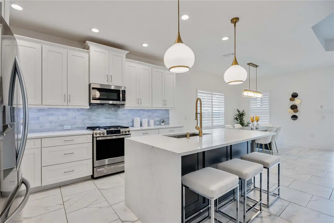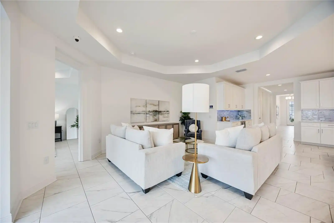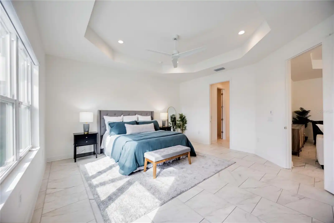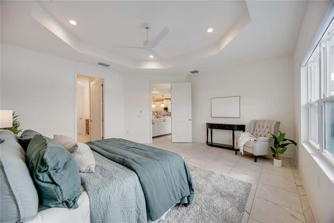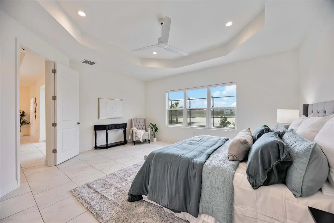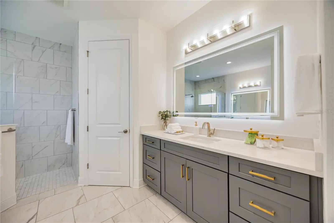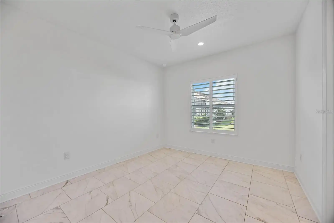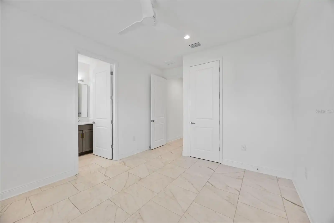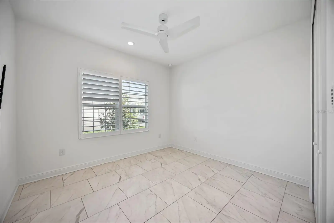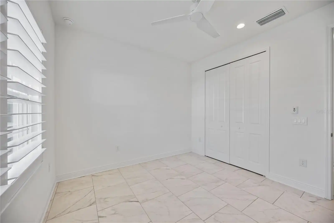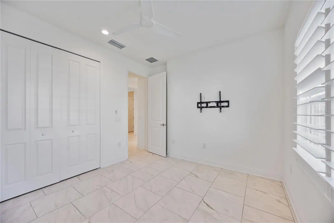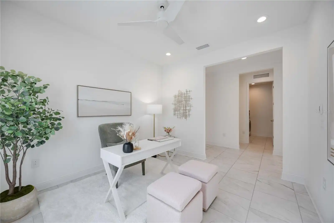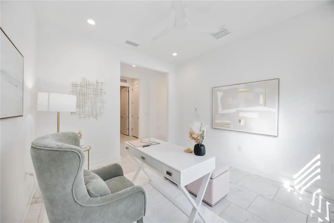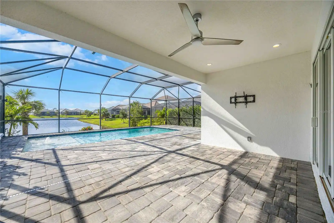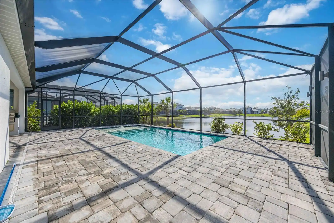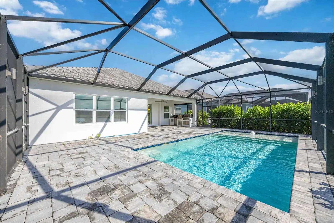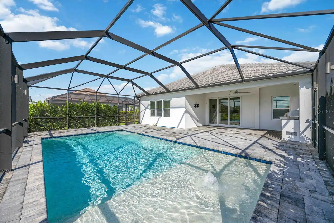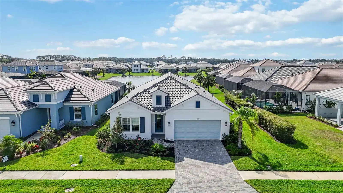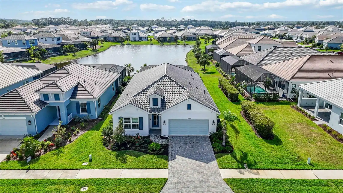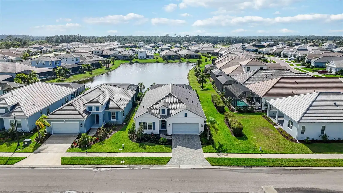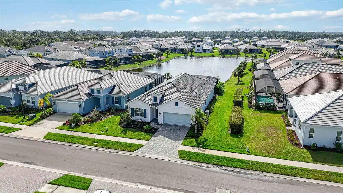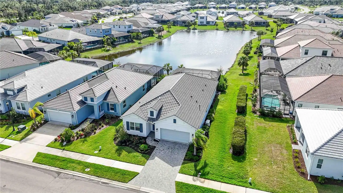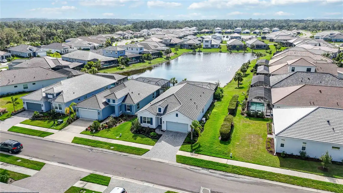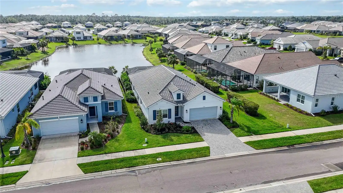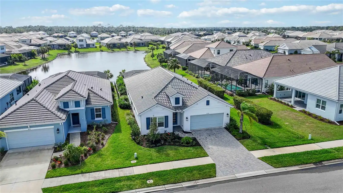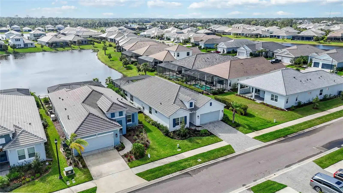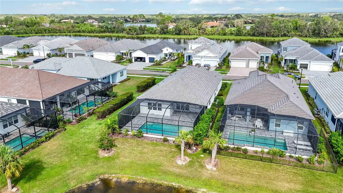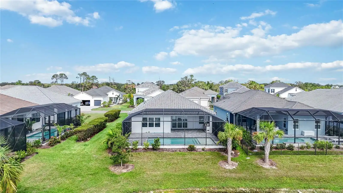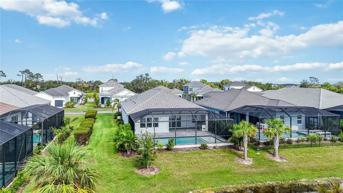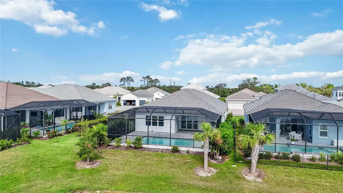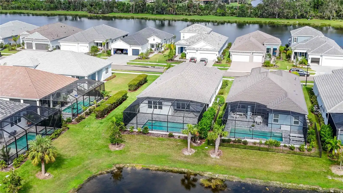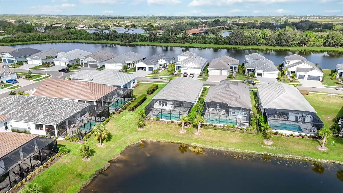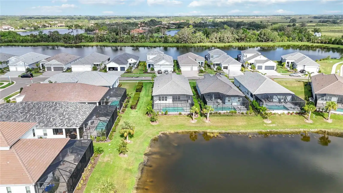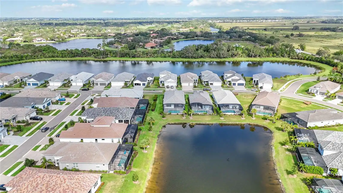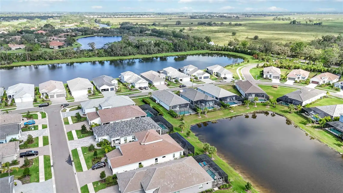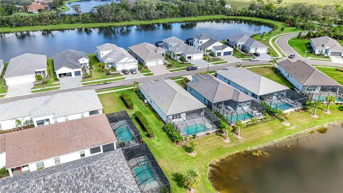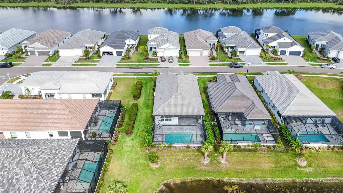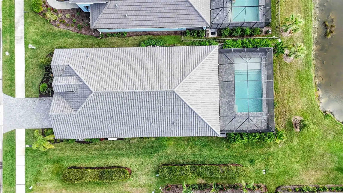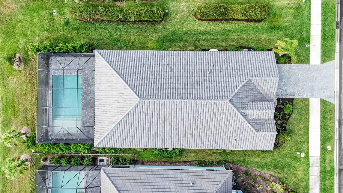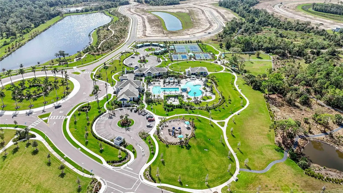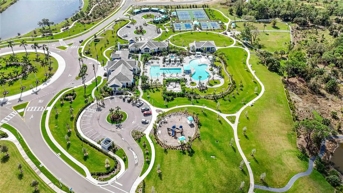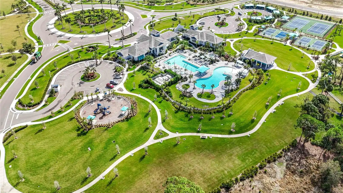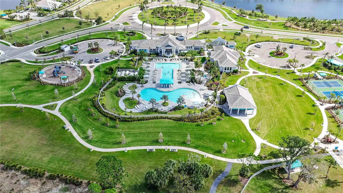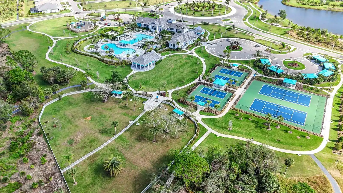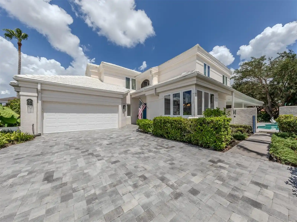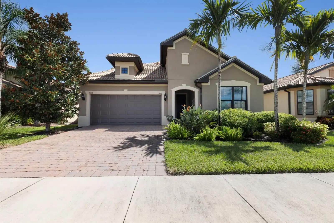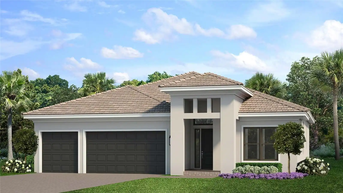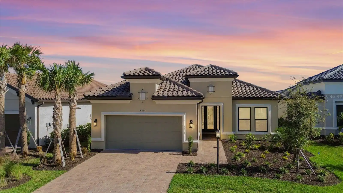Additional Information
Additional Lease Restrictions
Refer to HOA docs
Additional Parcels YN
false
Additional Rooms
Den/Library/Office, Great Room
Alternate Key Folio Num
0309080127
Appliances
Dishwasher, Disposal, Dryer, Exhaust Fan, Microwave, Other, Range Hood, Refrigerator, Tankless Water Heater, Washer, Wine Refrigerator
Approval Process
Refer to HOA docs
Architectural Style
Coastal, Florida
Association Approval Required YN
1
Association Email
rjoy@castlegroup.com
Association Fee Frequency
Quarterly
Association Fee Requirement
Required
Building Area Source
Public Records
Building Area Total Srch SqM
281.96
Building Area Units
Square Feet
Calculated List Price By Calculated SqFt
391.82
Construction Materials
Block, Concrete, Stucco
Cumulative Days On Market
1
Disaster Mitigation
Hurricane Insur. Deduction Qual., Hurricane Shutters/Windows
Disclosures
HOA/PUD/Condo Disclosure, Seller Property Disclosure
Elementary School
Lakeview Elementary
Exterior Features
Irrigation System, Lighting, Outdoor Grill, Outdoor Kitchen, Rain Gutters, Sidewalk, Sliding Doors
High School
Riverview High
Interior Features
Built-in Features, Ceiling Fans(s), Crown Molding, Dry Bar, High Ceilings, Open Floorplan, Primary Bedroom Main Floor, Solid Wood Cabinets, Stone Counters, Thermostat, Tray Ceiling(s), Walk-In Closet(s), Window Treatments
Internet Address Display YN
true
Internet Automated Valuation Display YN
false
Internet Consumer Comment YN
false
Internet Entire Listing Display YN
true
Laundry Features
Inside, Laundry Room
List AOR
Sarasota - Manatee
Living Area Source
Public Records
Living Area Units
Square Feet
Lot Features
Level, Sidewalk, Paved
Lot Size Square Meters
628
Middle Or Junior School
Sarasota Middle
Modification Timestamp
2024-11-21T11:49:25.357Z
Patio And Porch Features
Covered, Rear Porch, Screened
Pool Features
Gunite, Heated, Lighting, Salt Water
Public Remarks
Welcome to your dream home, where luxury and convenience meet in the heart of Sarasota. Nestled on a premium waterfront lot with extended privacy, this meticulously upgraded 3 bedrooms, 3 bathrooms plus a den residence offers exceptional comfort, cutting-edge technology, and a sophisticated design. Every detail has been carefully considered to enhance your lifestyle. Inside, the chef-inspired kitchen features a stunning waterfall-edge island, a custom-built pantry, with a dual refrigerator-freezer, under-cabinet lighting, and a dry bar with a dual-zone wine and beverage fridge—perfect for entertaining. The spacious living area opens to a Wi-Fi-controlled saltwater heated pool, Wi-Fi-controlled lanai lighting, surrounded by lush landscaping for ultimate privacy. Enjoy the outdoors with a custom-built kitchen, featuring a pellet smoker, gas grill, and stainless-steel cabinets. The home is thoughtfully equipped with hurricane-rated glass windows, wireless ceiling fans, and a 22KW whole-house Generac generator with a transferable balance of a 10-year warranty. Tile flooring throughout ensures an allergy-free environment, while plantation shutters, crown molding, and wireless blackout window treatments in the primary suite add elegance. Enjoy exceptional organization with custom-built closets by Closets by Design. The home includes a luxury custom-built laundry room, 1/2" thick glass bathtub enclosure in the guest ensuite, a tankless water heater, a paver driveway and an epoxy-finished garage floor. All if these upgrades add an elevated touch to this stylish home. As a resident of this sought-after neighborhood, you'll have access to exceptional amenities, including a clubhouse, fitness center, tennis and pickleball courts, bike trails, parks, dog parks and two resort-style pools. Located near top-rated public schools, fine dining, golf courses, and cultural events. This home offers the perfect blend of privacy, luxury, and convenience. Don’t miss your chance to experience Sarasota living at its finest—schedule your private showing today!
RATIO Current Price By Calculated SqFt
391.82
Realtor Info
CDD Addendum required, Docs Available
SW Subdiv Community Name
Not Applicable
Security Features
Closed Circuit Camera(s)
Showing Requirements
Supra Lock Box, Appointment Only
Status Change Timestamp
2024-11-20T17:02:04.000Z
Tax Book Number
54-264-290
Tax Legal Description
LOT 127, GRAND PARK PHASE 1, PB 54 PG 264-290
Tax Other Annual Assessment Amount
1757
Total Acreage
0 to less than 1/4
Universal Property Id
US-12115-N-0309080127-R-N
Unparsed Address
10180 CANAVERAL CIR
Utilities
BB/HS Internet Available, Cable Available, Electricity Connected, Natural Gas Connected, Public, Street Lights, Water Connected
Vegetation
Trees/Landscaped
Window Features
Impact Glass/Storm Windows, Window Treatments















































































