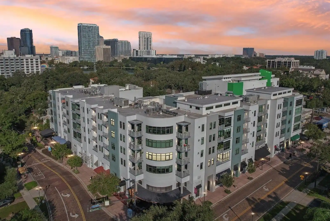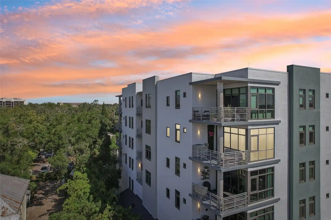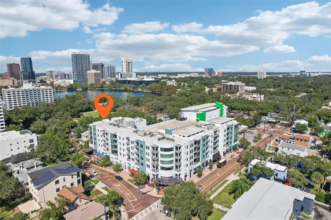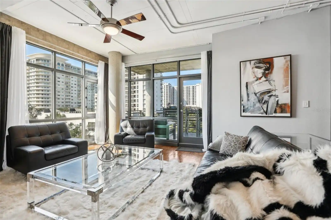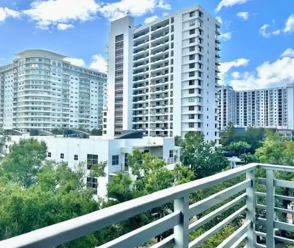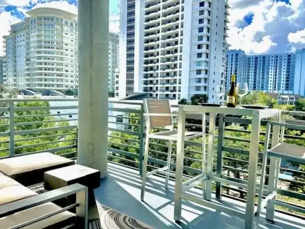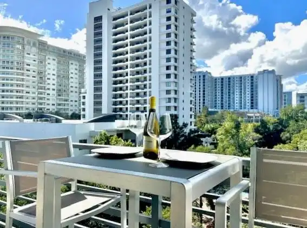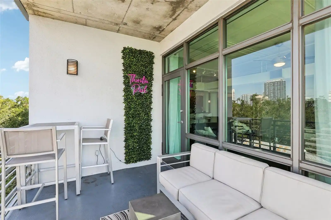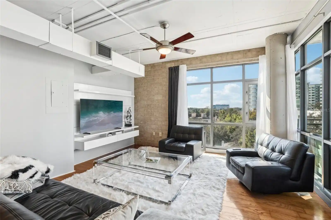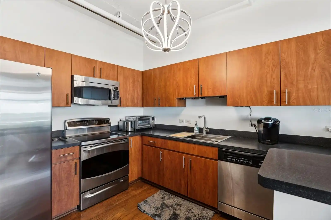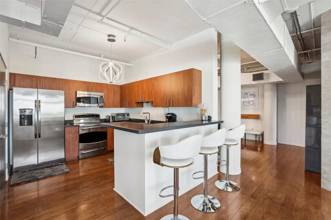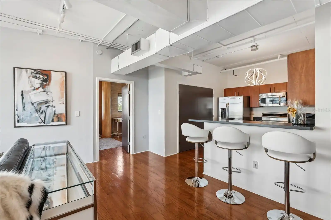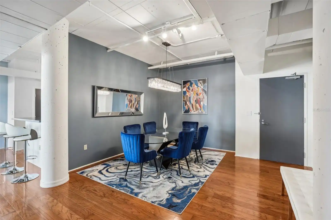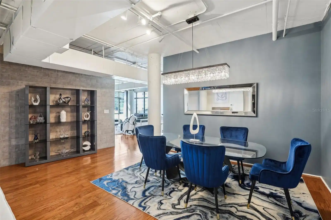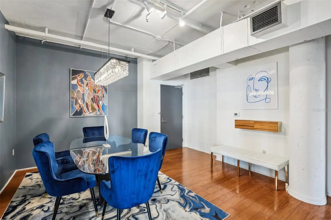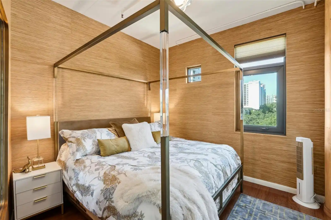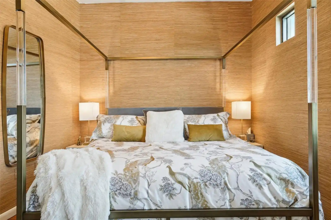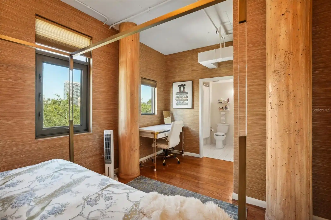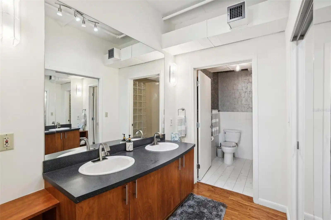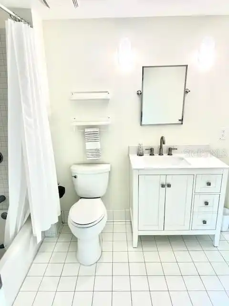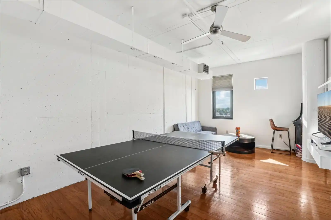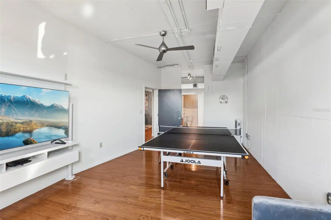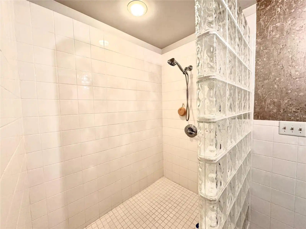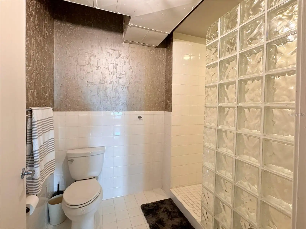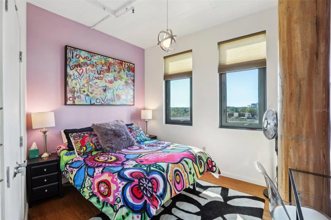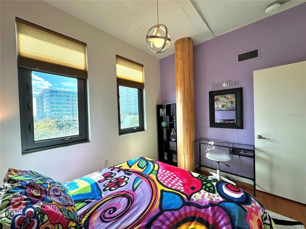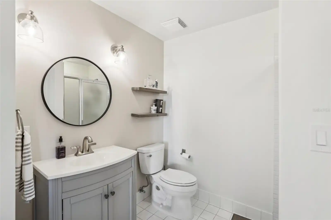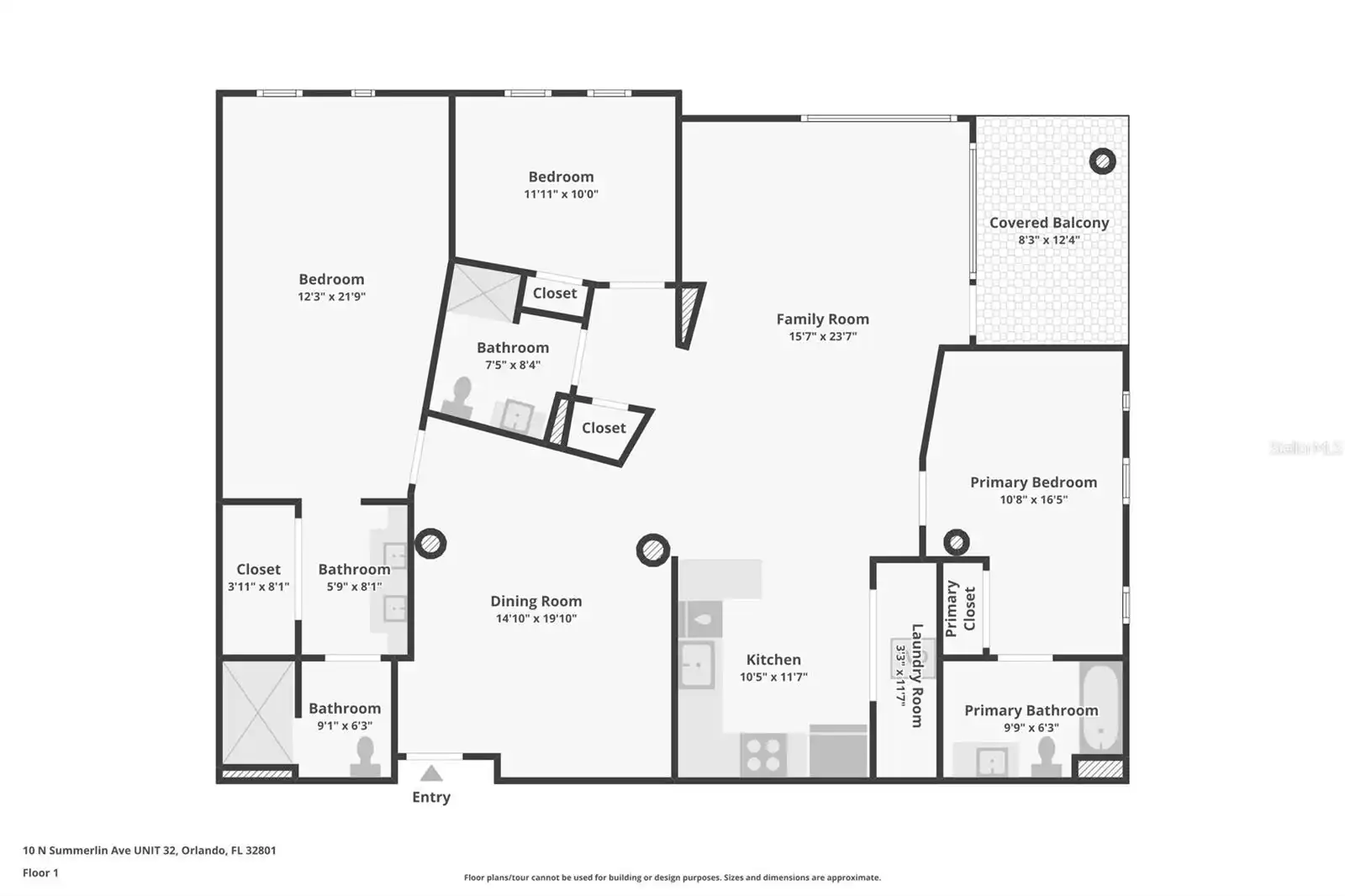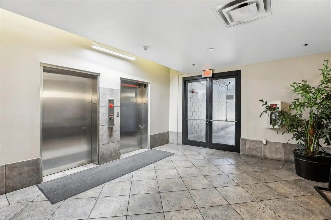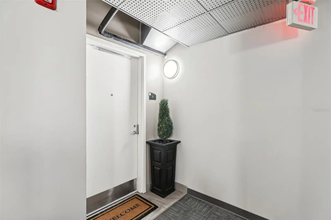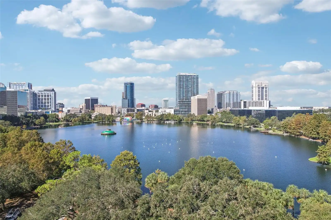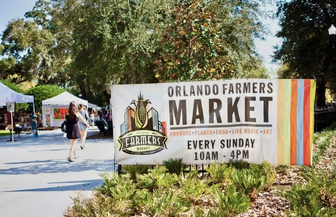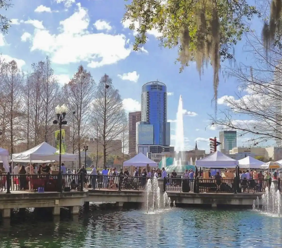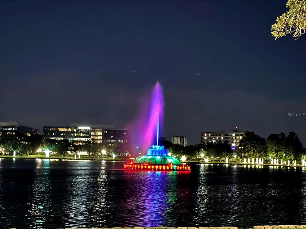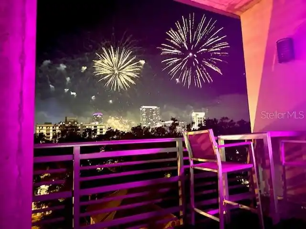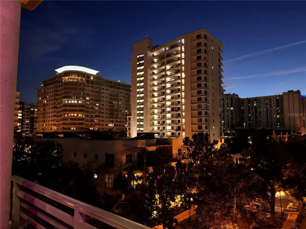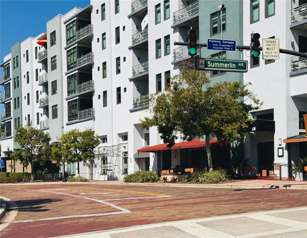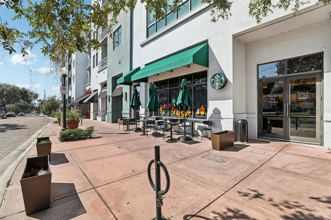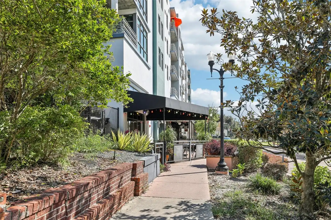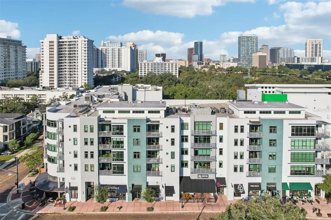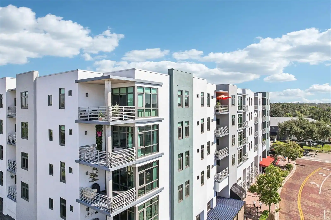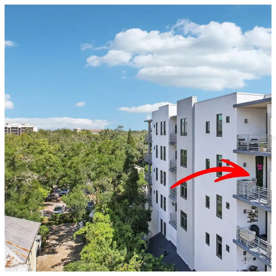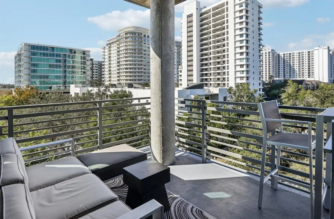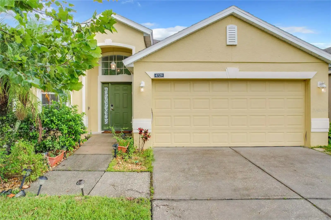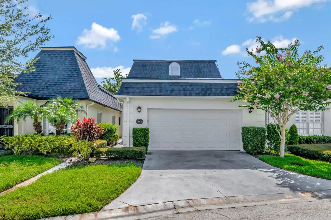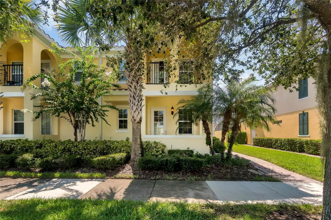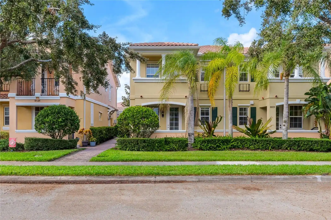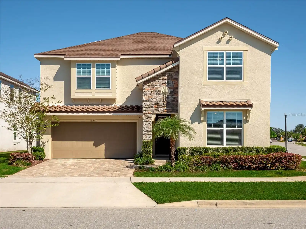Additional Information
Additional Lease Restrictions
Please see HOA rules and restrictions
Additional Parcels YN
false
Alternate Key Folio Num
292225864200320
Appliances
Dishwasher, Dryer, Microwave, Range, Refrigerator, Washer
Association Email
tjones@lelandmanagement.com
Association Fee Frequency
Monthly
Association Fee Includes
Sewer, Water
Association Fee Requirement
Required
Association URL
lelandmanagement.com
Building Area Source
Public Records
Building Area Total Srch SqM
163.60
Building Area Units
Square Feet
Calculated List Price By Calculated SqFt
298.13
Community Features
Community Mailbox, None
Construction Materials
Concrete
Contract Status
Inspections
Cumulative Days On Market
21
Disclosures
Condominium Disclosure Available, Seller Property Disclosure
Elementary School
Lake Como Elem
Expected Closing Date
2024-12-06T00:00:00.000
High School
Edgewater High
Interior Features
Ceiling Fans(s), High Ceilings, Open Floorplan, Walk-In Closet(s)
Internet Address Display YN
true
Internet Automated Valuation Display YN
true
Internet Consumer Comment YN
true
Internet Entire Listing Display YN
true
Living Area Source
Public Records
Living Area Units
Square Feet
Lot Size Square Feet
23774
Lot Size Square Meters
2209
Middle Or Junior School
Lake Como School K-8
Modification Timestamp
2024-11-05T15:23:08.101Z
Parcel Number
25-22-29-8642-00-320
Patio And Porch Features
Covered, Patio
Pet Restrictions
2 pets with max combined weight of 80 pounds
Pet Size
Large (61-100 Lbs.)
Pets Allowed
Breed Restrictions, Cats OK, Dogs OK, Number Limit, Size Limit
Previous List Price
549000
Price Change Timestamp
2024-10-26T11:46:36.000Z
Property Description
Corner Unit, Mid Rise
Public Remarks
Under contract-accepting backup offers. Rare opportunity! Stunning penthouse style 3 Bed/ 3 Bath CORNER SUITE with floor to ceiling windows arguably boasts some of Orlando's best city skyline views around in one of the hottest neighborhoods. This prime Thornton Park Central loft boasts a split floor plan with 2 en suites and is one of the only units with unobstructed panoramic skyline views. The sunlit open floor plan with soaring 10 ft ceilings, walk in pantry, beautiful hardwood floors, stainless steel appliances and modern luxury touches make this urban oasis perfect for entertaining. Fantastic location as this is the sweet spot of Orlando within walking distance to many restaurants, concerts at Dr.Phillips, KIA center, Publix...and with four restaurants and a Starbucks on the ground floor you may never want to leave your building. Enjoy strolling Lake Eola park and the numerous free events, festivals, art shows, movies on the lawn or the Sunday farmer's market right in your own backyard. Or skip the walk and hop on the free bus to explore the city. The charm of the tree lined brick streets of Thornton Park mixed with the breathtaking expansive views of the downtown skyline, including Orlando's holiday fireworks display from your very own oversized terrace allow for a very unique living experience. Just minutes from all major highways, hospitals and attractions. Unit includes a private storage facility and one garage parking space (extra parking and reserved spaces available for fee). If you are searching for an upgrade in convenience, lifestyle... and value, not just the average condo then this gem is the one!
Purchase Contract Date
2024-11-05
RATIO Current Price By Calculated SqFt
298.13
Showing Requirements
Appointment Only, Call Listing Agent, ShowingTime
Status Change Timestamp
2024-11-05T15:23:01.000Z
Tax Legal Description
THORNTON PARK CENTRAL CONDO OR 6080/3136UNIT 32 BLDG 1
Total Annual Fees
10006.68
Universal Property Id
US-12095-N-252229864200320-S-32
Unparsed Address
10 N SUMMERLIN AVE #32
Utilities
Cable Connected, Electricity Connected, Sewer Connected, Water Connected












































