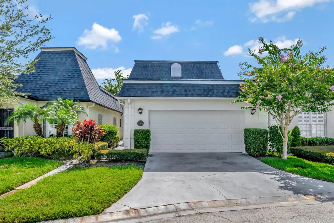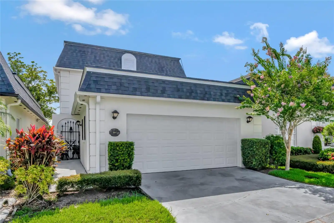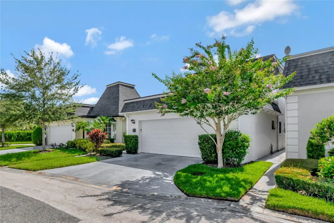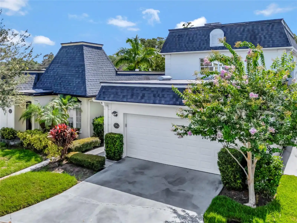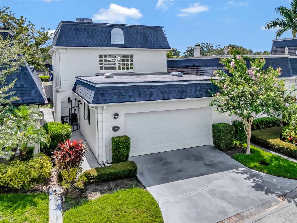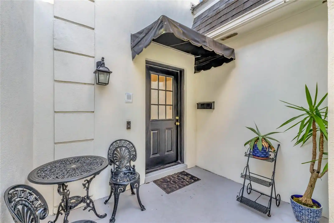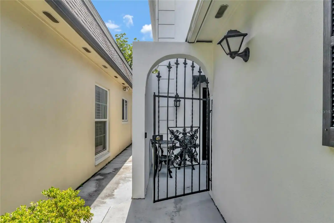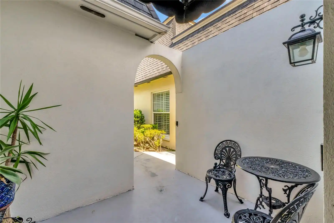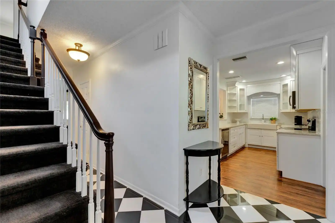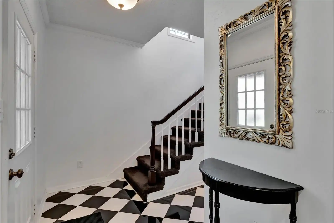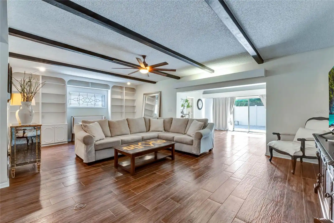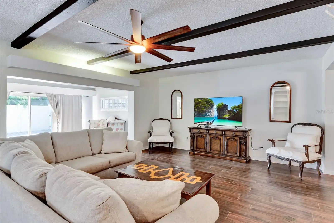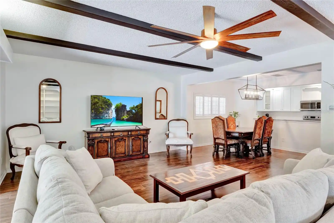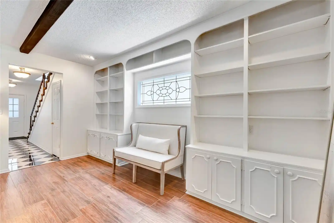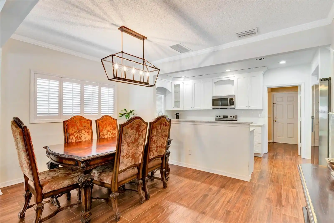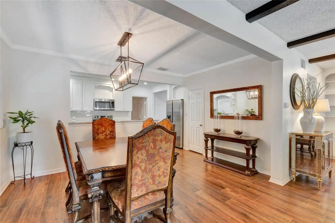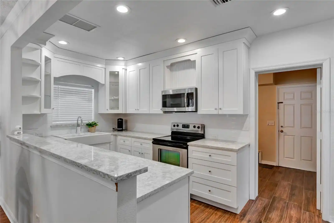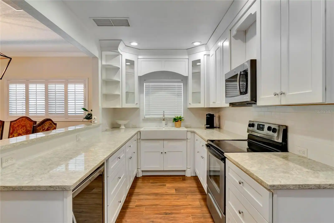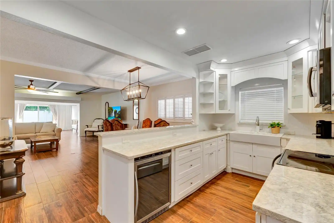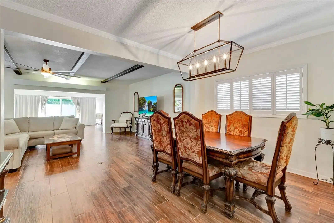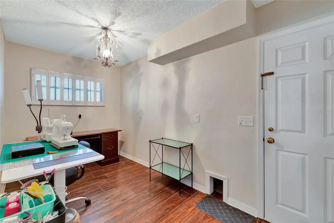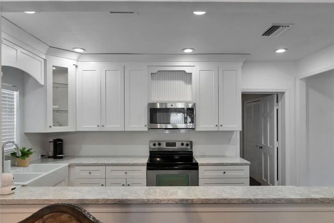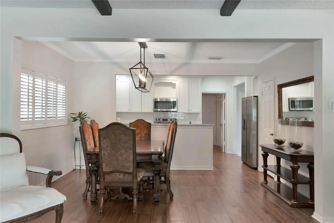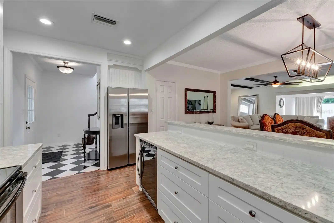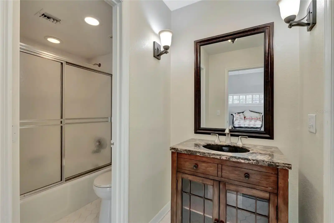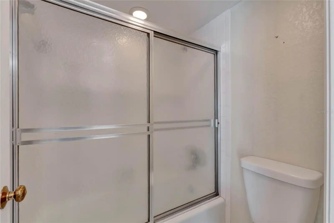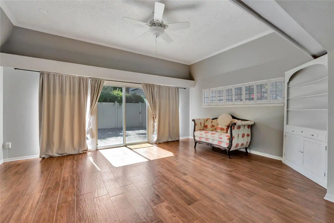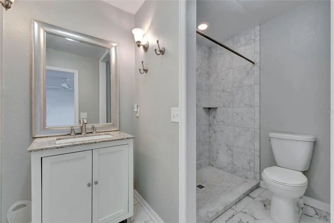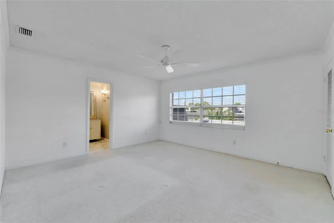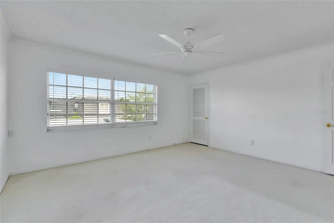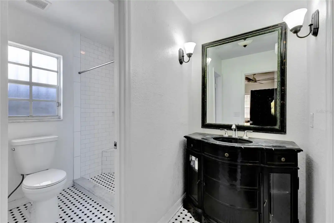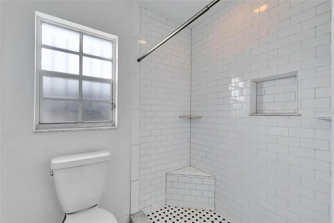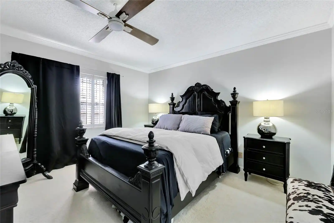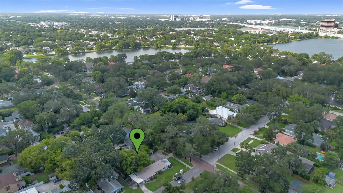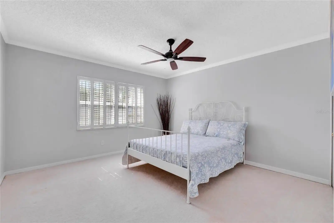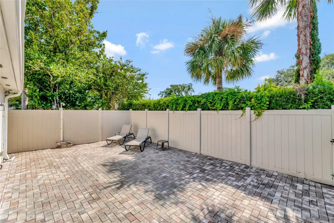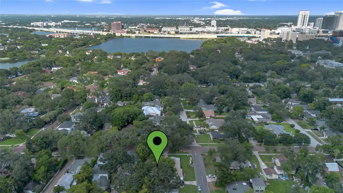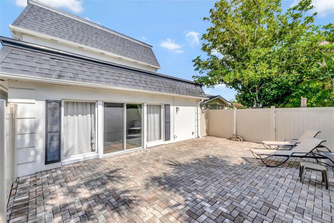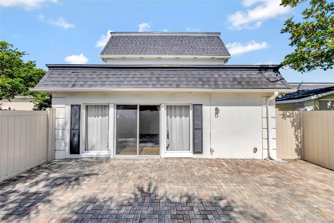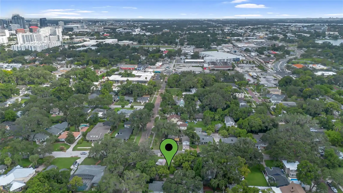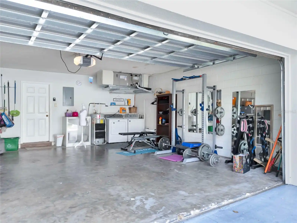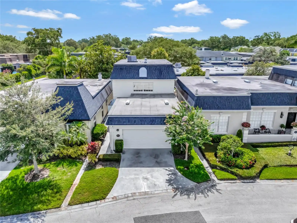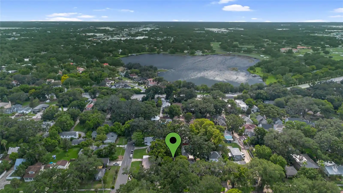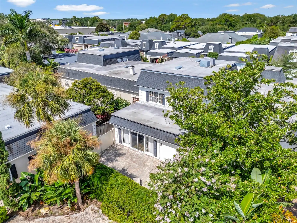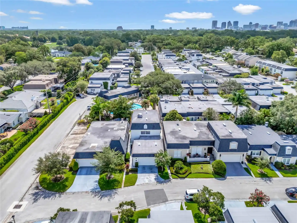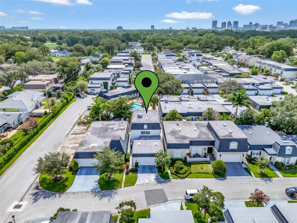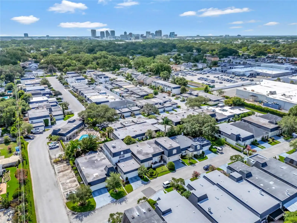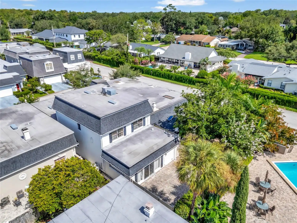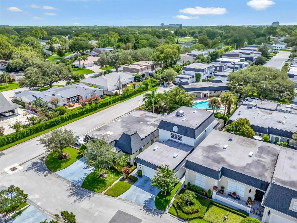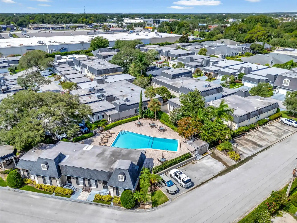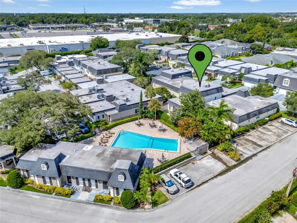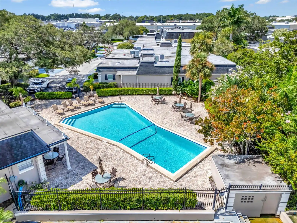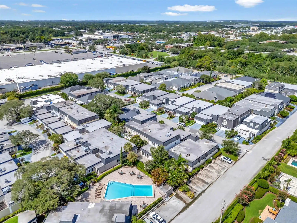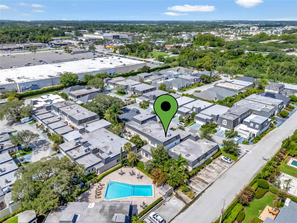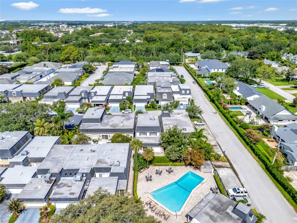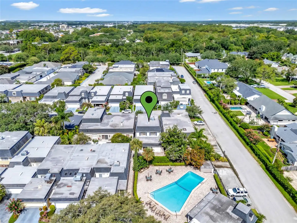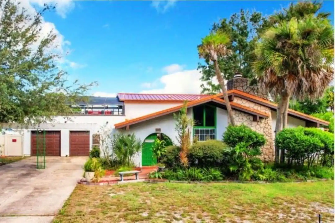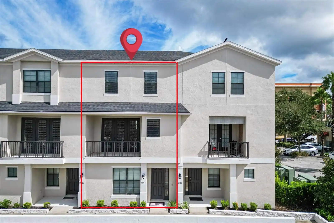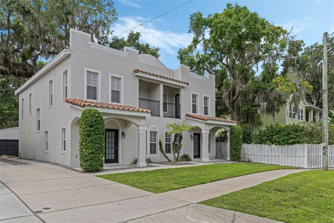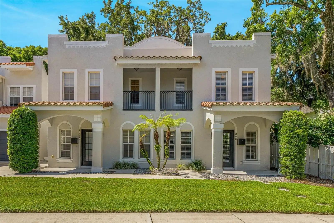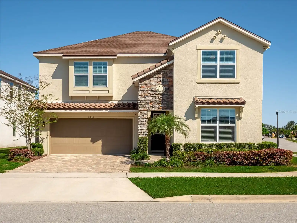Additional Information
Additional Lease Restrictions
Buyer to verify all lease restrictions with the HOA
Additional Parcels YN
false
Alternate Key Folio Num
292222180102020
Appliances
Cooktop, Disposal, Dryer, Electric Water Heater, Exhaust Fan, Microwave, Range, Refrigerator, Washer, Wine Refrigerator
Architectural Style
Contemporary, Mediterranean
Association Amenities
Pool
Association Approval Required YN
1
Association Email
joquinn@greatcommunities.com
Association Fee Includes
Common Area Taxes, Pool, Escrow Reserves Fund, Maintenance Grounds, Private Road
Association URL
https://www.greatcommunities.com/Home.html
Building Area Source
Public Records
Building Area Total Srch SqM
188.87
Building Area Units
Square Feet
Calculated List Price By Calculated SqFt
233.64
Community Features
Deed Restrictions, Pool
Construction Materials
Block, Concrete, Stucco
Cumulative Days On Market
97
Disclosures
Condominium Disclosure Available, HOA/PUD/Condo Disclosure, Lead Paint, Seller Property Disclosure
Elementary School
Lake Silver Elem
Exterior Features
Private Mailbox
Flooring
Carpet, Ceramic Tile
High School
Edgewater High
Interior Features
Built-in Features, Ceiling Fans(s), Crown Molding, Kitchen/Family Room Combo, Living Room/Dining Room Combo, Open Floorplan, PrimaryBedroom Upstairs, Solid Surface Counters, Stone Counters, Tray Ceiling(s), Vaulted Ceiling(s), Walk-In Closet(s), Window Treatments
Internet Address Display YN
true
Internet Automated Valuation Display YN
true
Internet Consumer Comment YN
true
Internet Entire Listing Display YN
true
Laundry Features
In Garage
Living Area Source
Public Records
Living Area Units
Square Feet
Lot Features
Landscaped, Level, Paved
Lot Size Square Feet
61100
Lot Size Square Meters
5676
Middle Or Junior School
College Park Middle
Modification Timestamp
2024-10-30T15:12:07.590Z
Monthly Condo Fee Amount
400
Parcel Number
22-22-29-1801-02-020
Patio And Porch Features
Enclosed, Front Porch, Patio, Rear Porch
Pet Restrictions
Buyer to verify all pet restrictions with the HOA
Pets Allowed
Cats OK, Dogs OK
Previous List Price
499000
Price Change Timestamp
2024-10-30T15:11:47.000Z
Public Remarks
Welcome to 927 Ashington Place in the desirable Country Club Townhouse Estates Community. This two-story home with 3 bedrooms, 3.5 baths, and is in a peaceful and private setting. You are greeted by elegant black and white tile floors and a traditional staircase leading to the upstairs bedrooms. The light and bright galley kitchen has solid stone countertops and seamless counter space for a breakfast bar or workstation. Gorgeous exposed beam ceilings. Custom-crafted built-ins in the living room. Tray ceilings in the lovely formal dining room. Plantation shutters, crown molding, and wood floors add a touch of charm and character along with generously sized bedrooms and large walk-in closets that offer ample storage. Transom windows cover the home in natural light. The living room/dining room combo offers a great space for entertaining and the classic Florida room offers another option as an inviting space. Sliders from the Florida room lead out to a lovely back patio that is paved- a serene retreat for morning coffee or afternoon reading. 2 Water Heaters. 2 A/C Units. Available to the residents is a community pool that is so close it's practically in your backyard, and a Little Free Library. Convenience is key with a 2-car garage accessible to the kitchen perfect for bringing in groceries. Located minutes to downtown Orlando, the downtown UCF campus, College Park, I-4, the new Packing District which includes a food hall, a YMCA, Publix, City of Orlando tennis and pickleball courts with more to come.
RATIO Current Price By Calculated SqFt
233.64
Security Features
Smoke Detector(s)
Showing Requirements
Appointment Only, Lock Box Electronic, ShowingTime
Status Change Timestamp
2024-07-25T19:08:02.000Z
Tax Legal Description
COUNTRY CLUB TOWNHOUSES WEST 2 CONDO CB3/89 UNIT 2 BLDG 2
Universal Property Id
US-12095-N-222229180102020-S-2
Unparsed Address
927 ASHINGTON PL #2
Utilities
Cable Available, Electricity Connected, Phone Available, Public, Sewer Connected, Water Connected
Vegetation
Mature Landscaping
























































