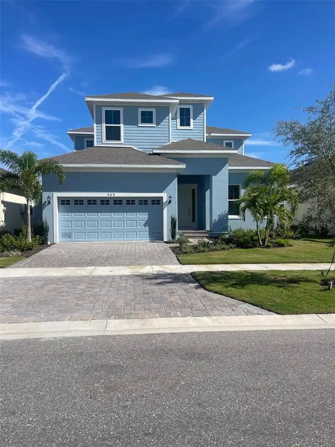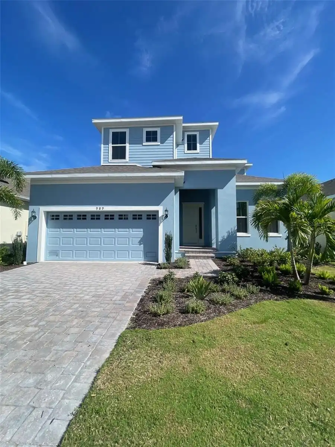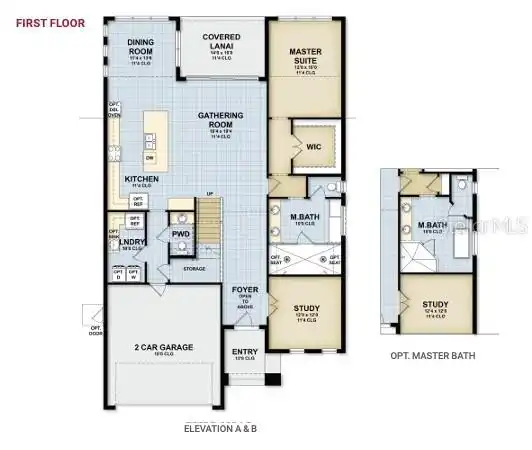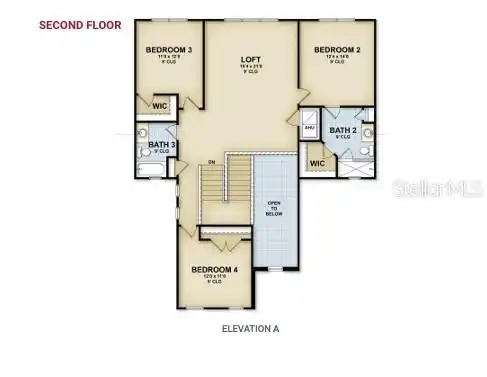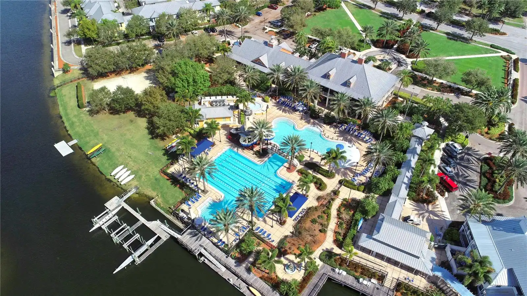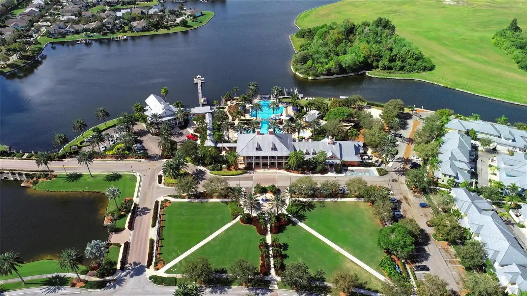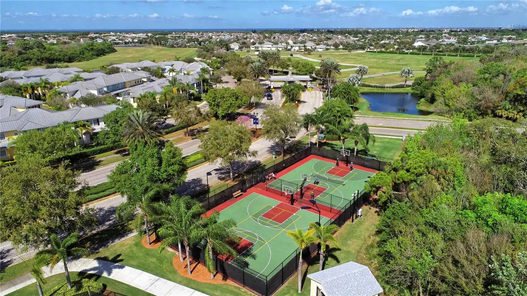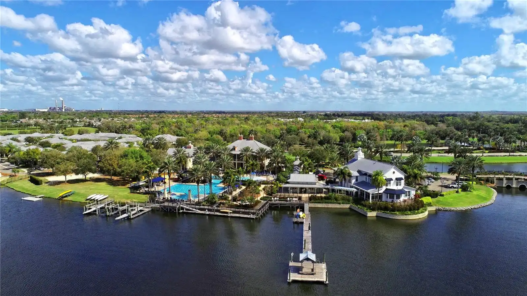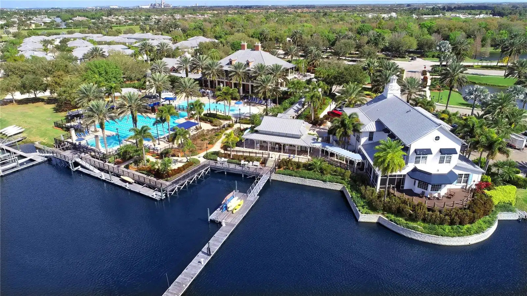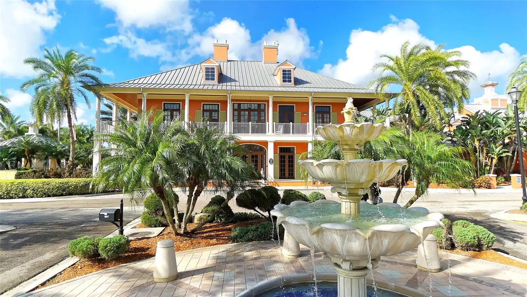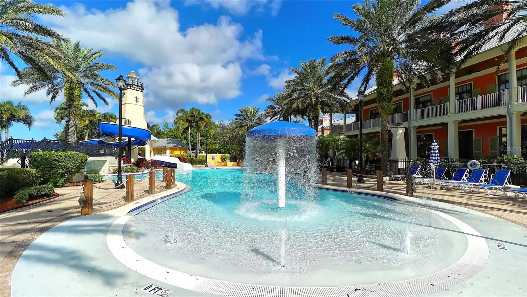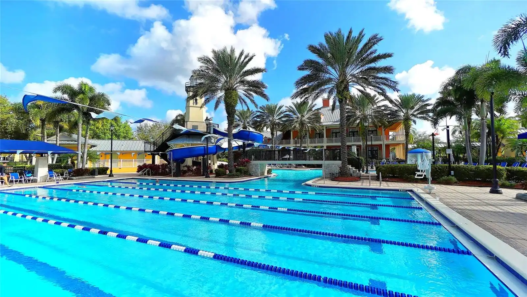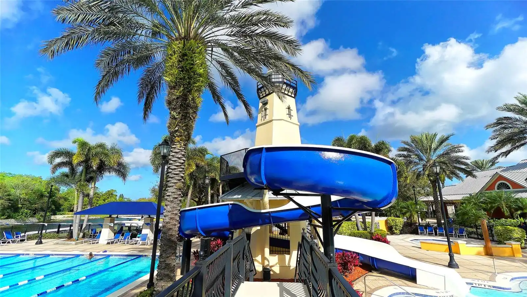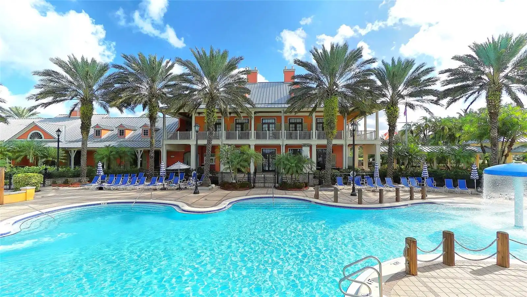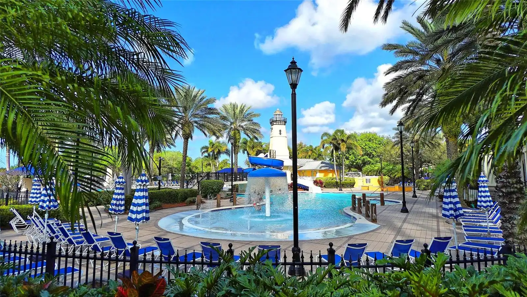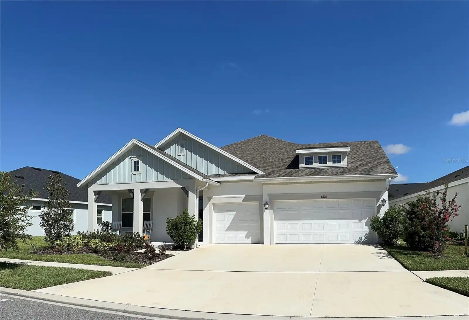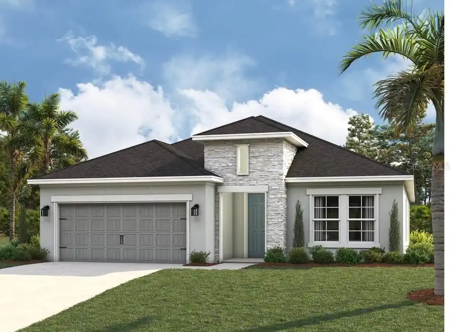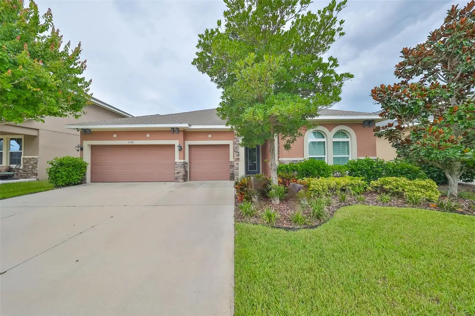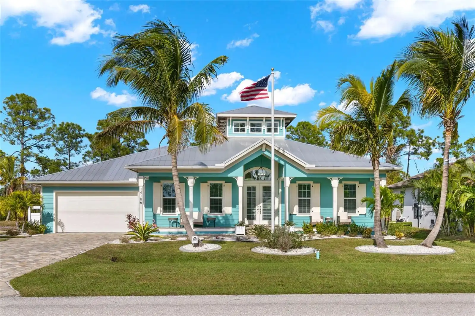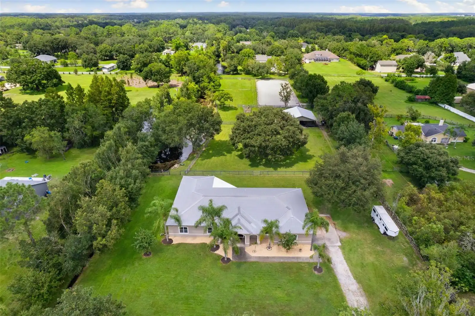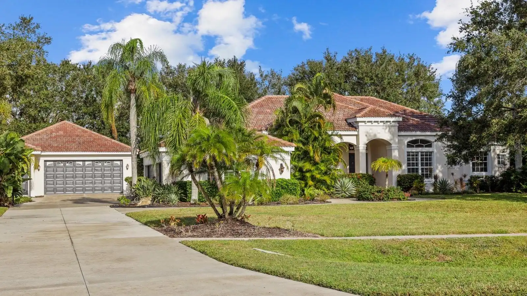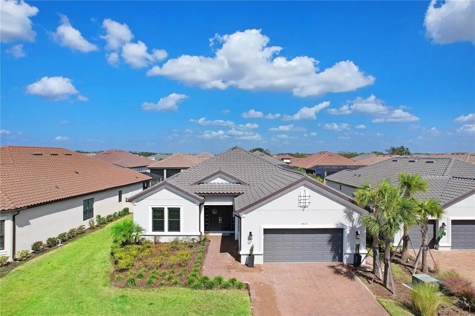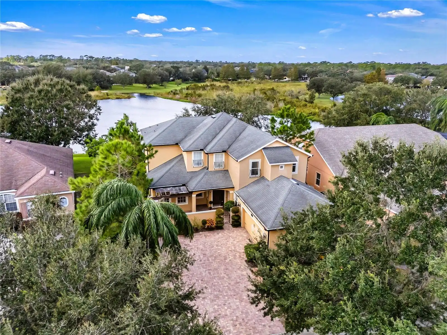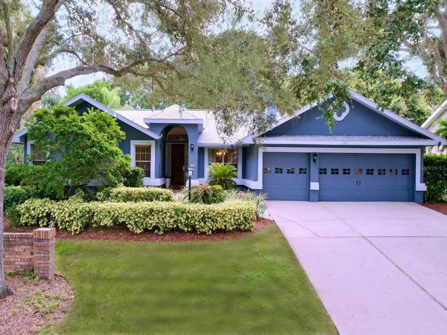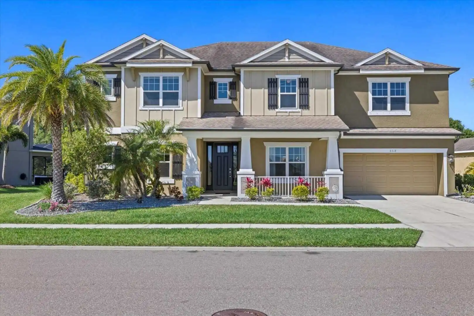Additional Information
Additional Lease Restrictions
Short term rental is not allowed
Additional Parcels YN
false
Additional Rooms
Breakfast Room Separate, Den/Library/Office, Great Room, Loft
Appliances
Built-In Oven, Cooktop, Dishwasher, Disposal, Exhaust Fan, Gas Water Heater, Microwave, Range, Tankless Water Heater
Approval Process
Owner must provide tenants information to the association
Association Amenities
Clubhouse, Fitness Center, Park, Playground, Pool, Recreation Facilities, Trail(s), Vehicle Restrictions
Association Approval Required YN
1
Association Email
aheinze@rizzetta.com
Association Fee Frequency
Annually
Association Fee Includes
Pool, Maintenance Grounds, Recreational Facilities
Association Fee Requirement
Required
Association URL
www.rizetta.com
Builder License Number
CGC1520474
Builder Name
Park Square Homes
Building Area Source
Builder
Building Area Total Srch SqM
282.61
Building Area Units
Square Feet
Calculated List Price By Calculated SqFt
210.10
Community Features
Clubhouse, Deed Restrictions, Fitness Center, Park, Playground, Pool, Restaurant, Sidewalks, Tennis Courts
Construction Materials
Block, Cement Siding, Stucco, Wood Frame
Contract Status
No Contingency
Cumulative Days On Market
52
Elementary School
Apollo Beach-HB
Expected Closing Date
2024-12-31T00:00:00.000
Exterior Features
Irrigation System, Lighting, Sidewalk, Sliding Doors, Sprinkler Metered
Flooring
Carpet, Tile, Vinyl
Heating
Central, Electric, Zoned
Interior Features
Crown Molding, Eat-in Kitchen, High Ceilings, Kitchen/Family Room Combo, Primary Bedroom Main Floor, Smart Home, Thermostat, Walk-In Closet(s)
Internet Address Display YN
true
Internet Automated Valuation Display YN
true
Internet Consumer Comment YN
true
Internet Entire Listing Display YN
true
Laundry Features
Inside, Laundry Room
Living Area Source
Builder
Living Area Units
Square Feet
Lot Size Square Meters
583
Middle Or Junior School
Eisenhower-HB
Modification Timestamp
2024-10-31T15:11:08.053Z
Parcel Number
U-29-31-19-C7Y-000000-00032.0
Permit Number
HC-BLD-23-00487
Pet Size
Large (61-100 Lbs.)
Previous List Price
661120
Price Change Timestamp
2024-10-05T18:48:05.000Z
Property Condition
Completed
Public Remarks
Quick Move-In!! Marisol Pointe introduces a fresh opportunity to own a new home in South Shore’s premier, master-planned community of MiraBay. From world-class amenities to boating on the bay, MiraBay is the destination you'll want to call home. Conveniently located near a variety of shopping, dining and culture of Tampa and St. Petersburg. Our stunning two-story sqft Sanibel floor plan boasts 4 bedrooms, 3 full baths , 1 half bath, with a spacious lanai with pre-plum summer kitchen. This home feature a second master bathroom private oasis with an en-suite bath, and a spacious loft. The loft features metal railing open and overlooking the foyer. This plan includes a dream laundry room, Island in the kitchen, and first floor master bedroom with a dreamy bathroom that included a stand alone tub and separate shower.
Purchase Contract Date
2024-10-29
RATIO Current Price By Calculated SqFt
210.10
Realtor Info
Brochure Available, Docs Available, Floor Plan Available, Lease Restrictions, Owner Will Assist with closing costs
Showing Requirements
Appointment Only, Call Before Showing, Call Listing Office, Listing Agent Must Accompany, See Remarks
Status Change Timestamp
2024-10-31T15:10:12.000Z
Tax Legal Description
MARISOL POINTE LOT 35
Tax Other Annual Assessment Amount
3494
Total Acreage
0 to less than 1/4
Universal Property Id
US-12057-N-2931197000000000320-R-N
Unparsed Address
989 SIGNET DR
Utilities
Cable Available, Electricity Available, Electricity Connected, Fiber Optics, Natural Gas Available, Natural Gas Connected, Phone Available, Public, Sewer Connected, Street Lights, Water Available, Water Connected















