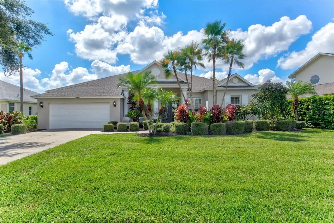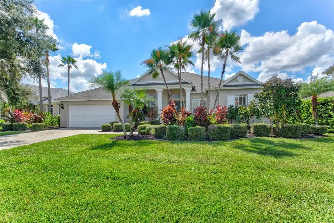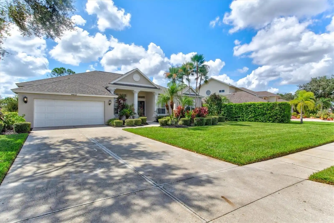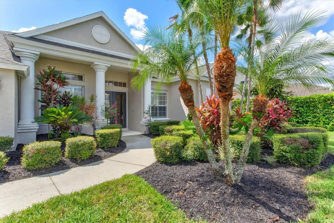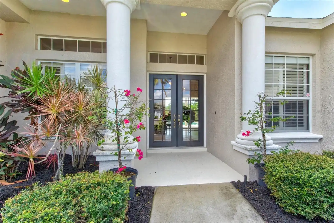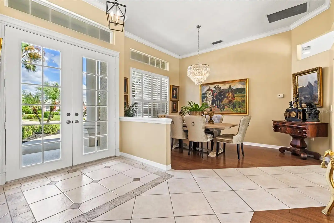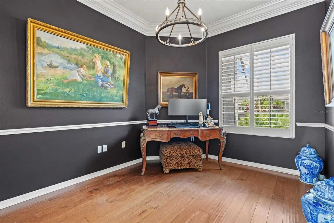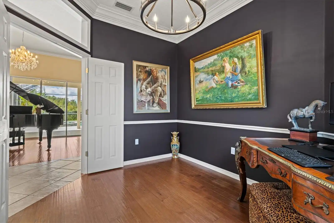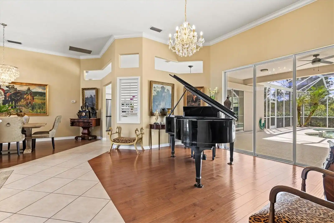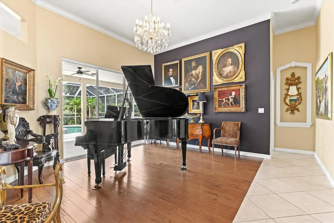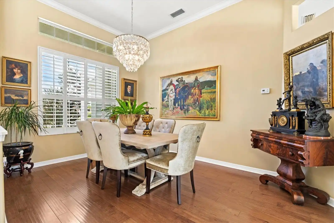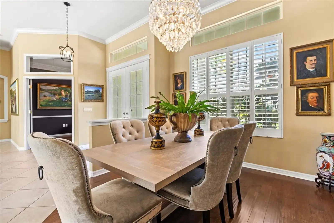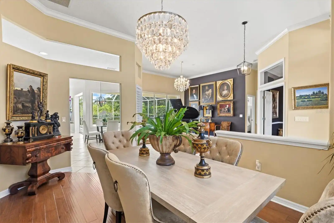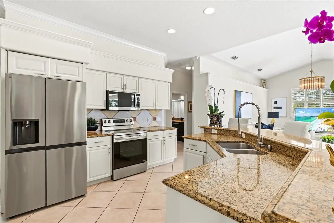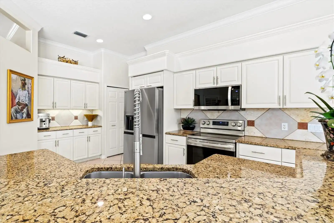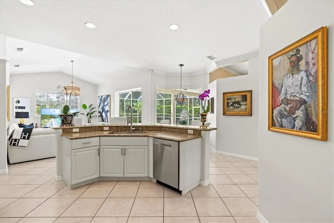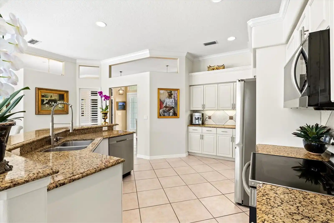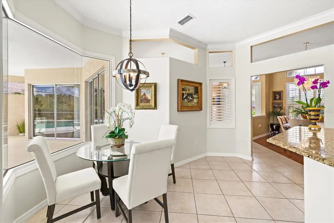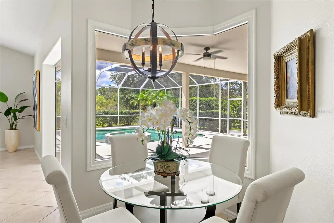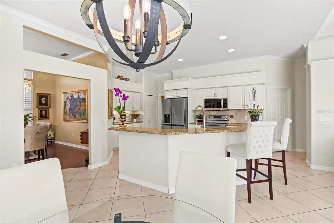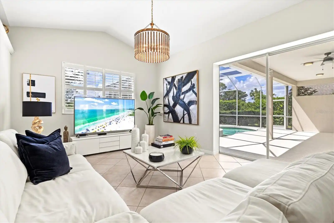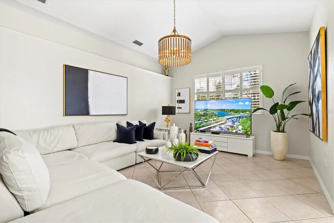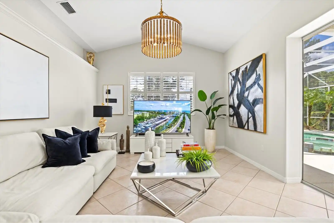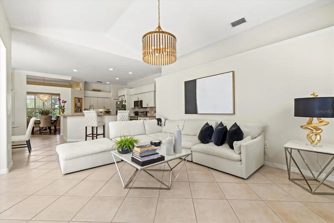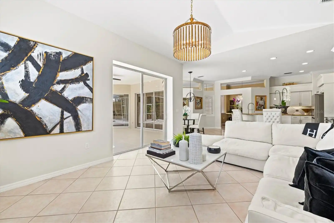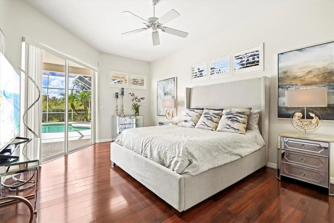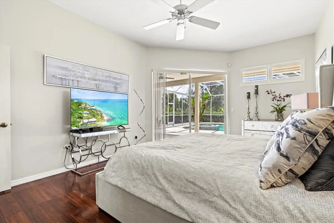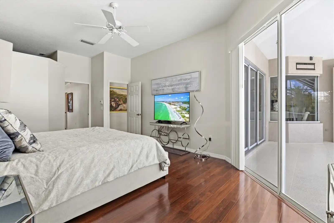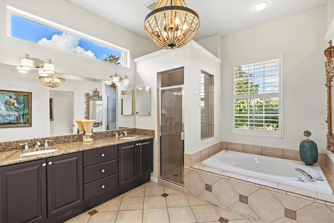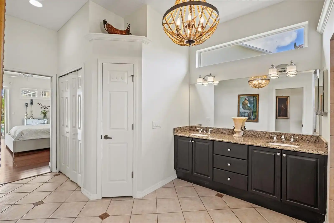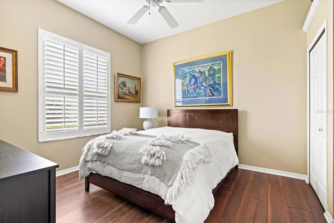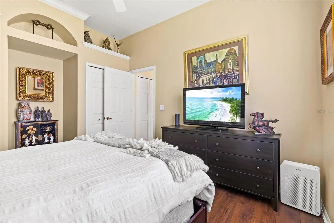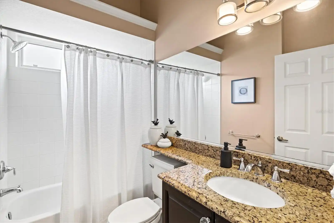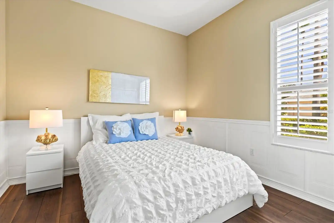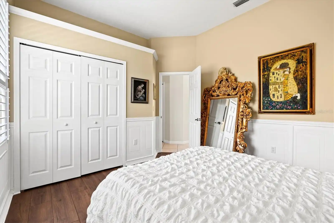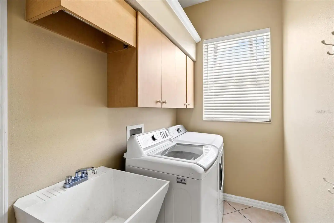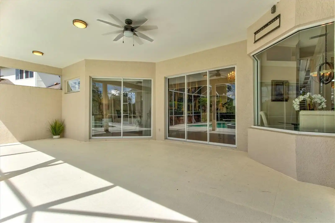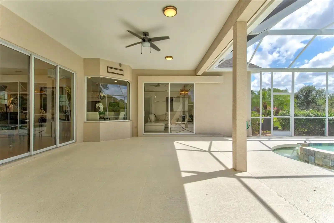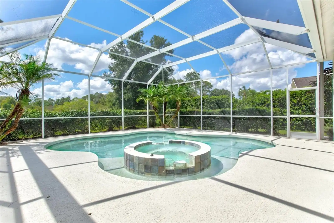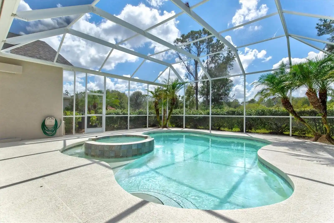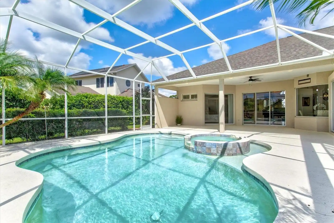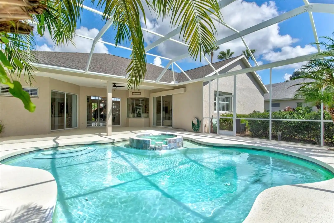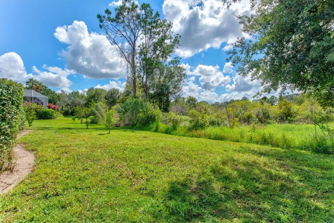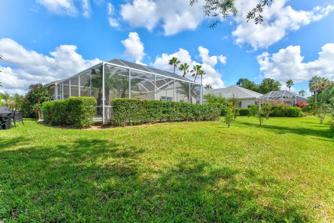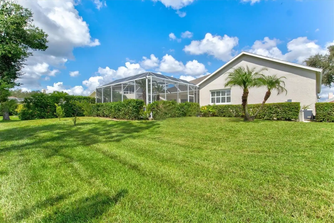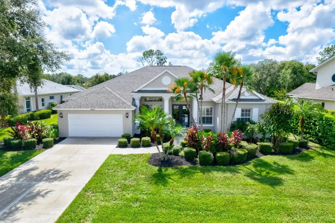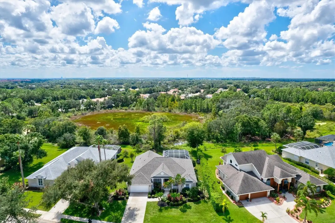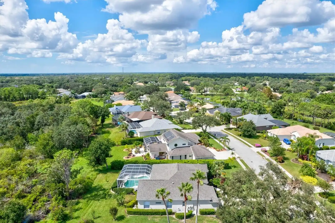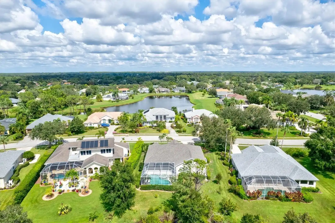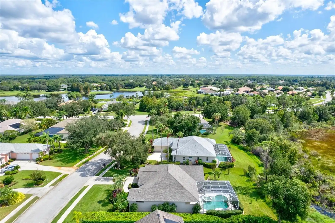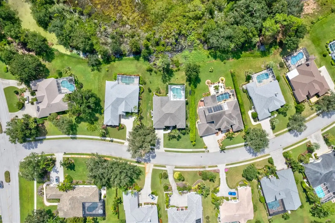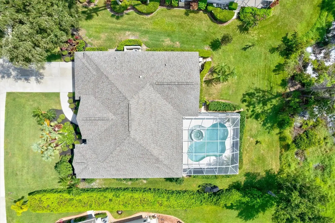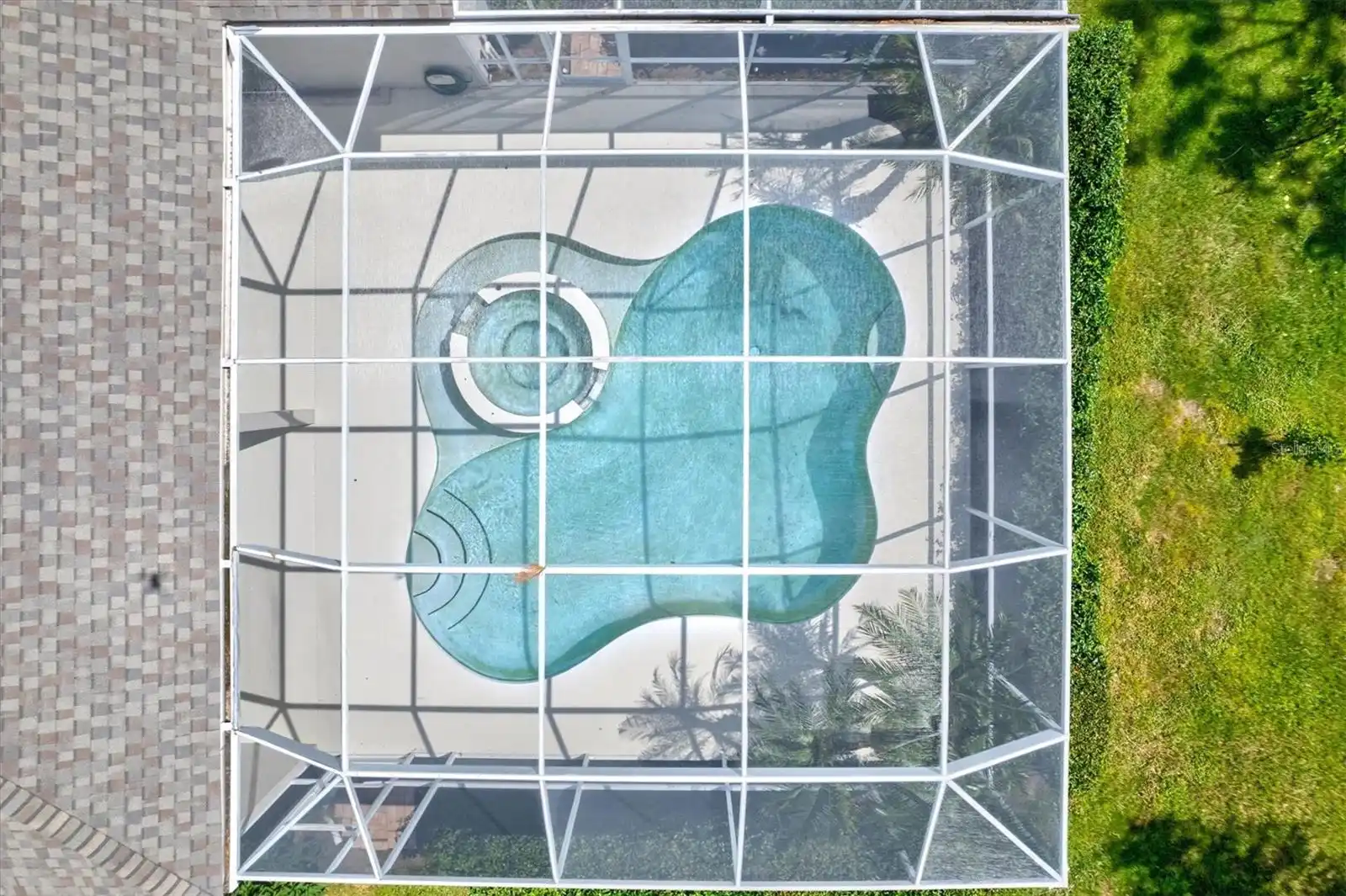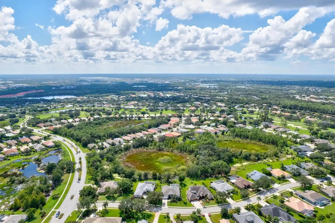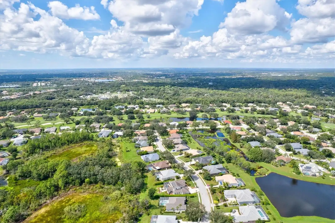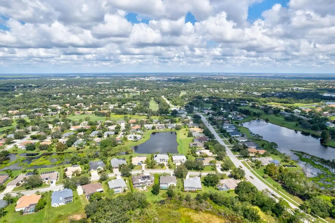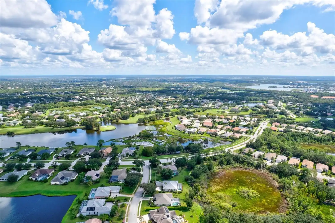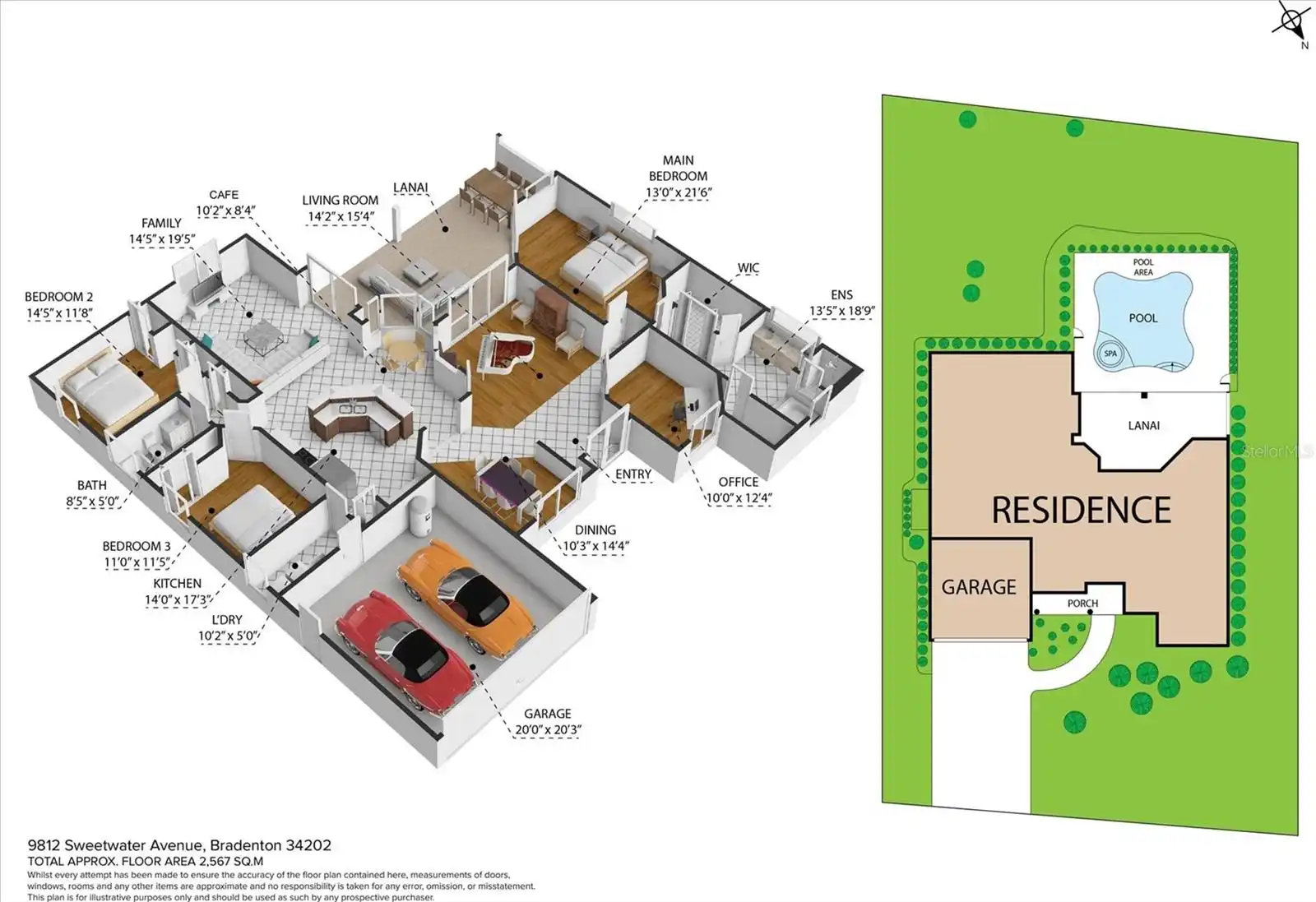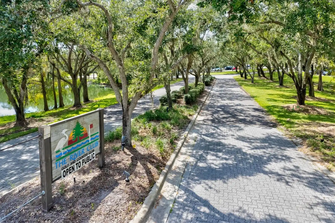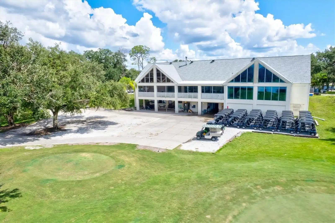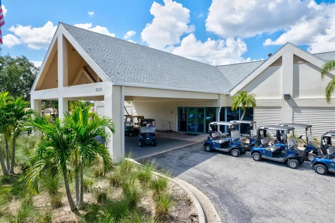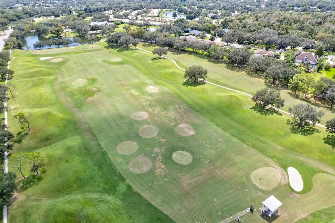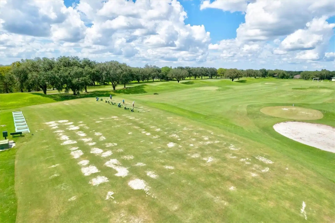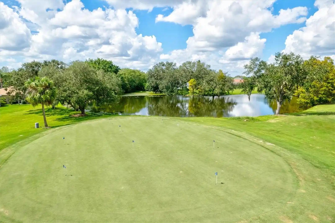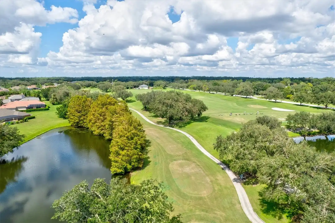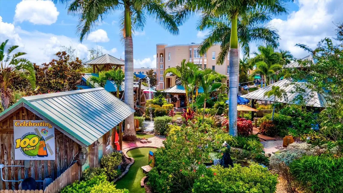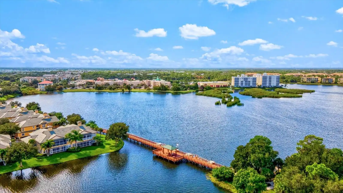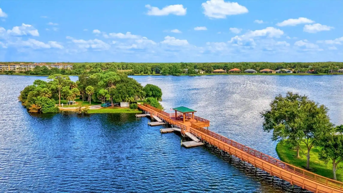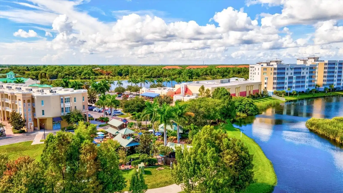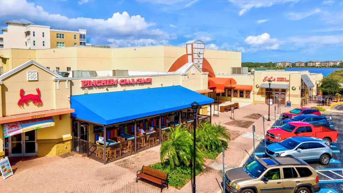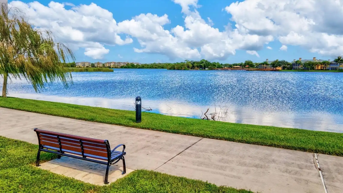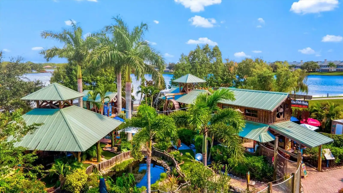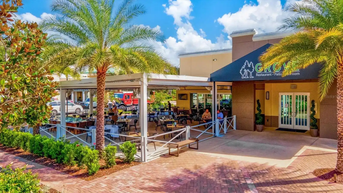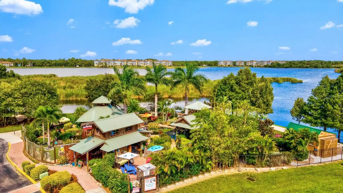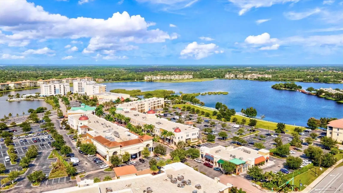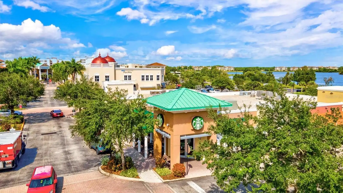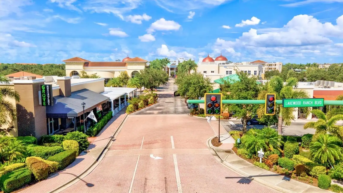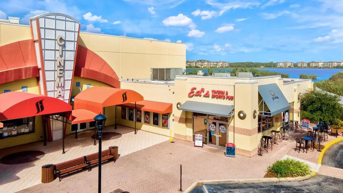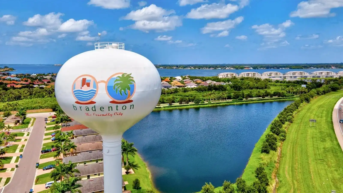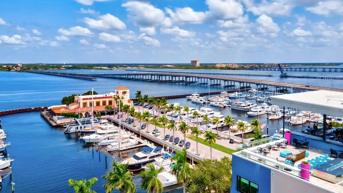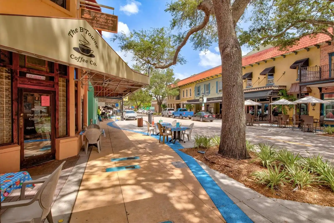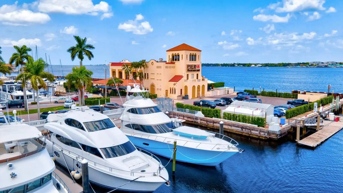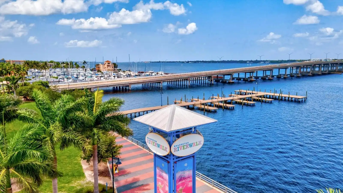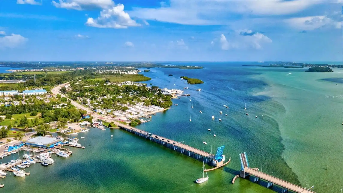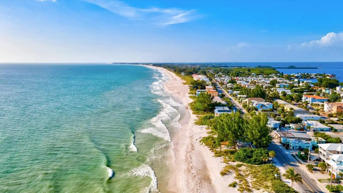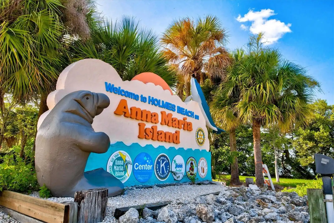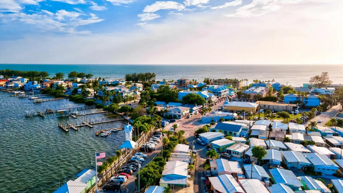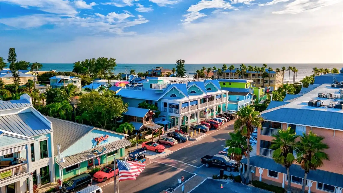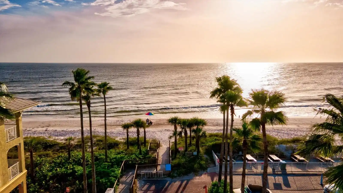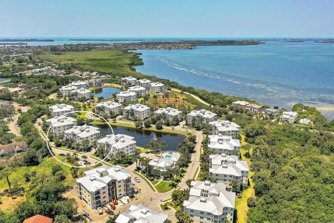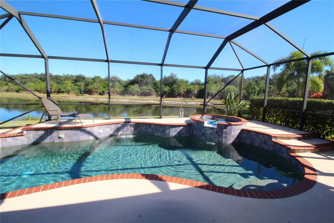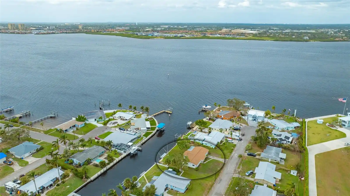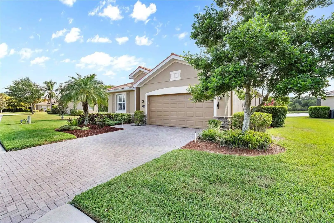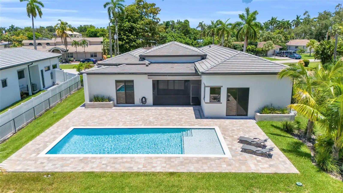Additional Information
Additional Lease Restrictions
All community information must be verified by the buyer. Buyer to get application from Association once under contract. Association has not confirmed there are any lease restrictions at this time. Buyer to confirm all restrictions w/association directly.
Additional Parcels YN
false
Alternate Key Folio Num
05876-2700-1
Appliances
Dishwasher, Dryer, Gas Water Heater, Microwave, Range, Refrigerator, Washer
Approval Process
All community information must be verified by the buyer. Buyer to get application from Association once under contract.
Association Approval Required YN
1
Association Email
edote@castlegroup.com
Association Fee Frequency
Annually
Association Fee Includes
Maintenance Structure, Maintenance Grounds
Association Fee Requirement
Required
Building Area Source
Public Records
Building Area Total Srch SqM
290.41
Building Area Units
Square Feet
Calculated List Price By Calculated SqFt
308.64
Construction Materials
Other
Cumulative Days On Market
21
Elementary School
Braden River Elementary
Expected Closing Date
2024-12-05T00:00:00.000
Exterior Features
Irrigation System, Sidewalk
Flooring
Luxury Vinyl, Tile, Wood
High School
Lakewood Ranch High
Interior Features
Ceiling Fans(s), Crown Molding, Solid Surface Counters, Stone Counters
Internet Address Display YN
true
Internet Automated Valuation Display YN
true
Internet Consumer Comment YN
true
Internet Entire Listing Display YN
true
Laundry Features
Inside, Laundry Room
List AOR
Sarasota - Manatee
Living Area Source
Public Records
Living Area Units
Square Feet
Lot Size Square Feet
12763
Lot Size Square Meters
1186
Middle Or Junior School
Braden River Middle
Modification Timestamp
2024-11-07T15:53:08.004Z
Patio And Porch Features
Porch
Pet Restrictions
Must be leashed. No pets on golf course.
Pool Features
Heated, In Ground, Screen Enclosure
Public Remarks
Under contract-accepting backup offers. Discover the enchanting allure of this River Club home! Ready for immediate occupancy, this 3-bedroom, 2-bathroom abode brims with unique charm. Step through the double doors and be greeted by an abundance of natural light and vaulted ceilings. The main living spaces boast hardwood and tile floors, elegant plantation shutters, and sophisticated crown molding. The home features a split bedroom layout, formal dining and living rooms, a secluded office/den with french doors, and multiple access points to the lanai, ensuring ample room for leisure and social gatherings. Sliding pocket doors in the family room seamlessly blend indoor comfort with outdoor living. The inviting kitchen comes with updated stainless steel appliances, granite countertops, and subtle under-cabinet lighting. Delight in the expansive owner's suite, featuring a sitting area, private access to the lanai, a spacious walk-in closet, and an en-suite with double vanities, a soaking tub, and a walk-in shower. Nestled on a wooded preserve lot, this property promises unmatched privacy and a sense of retreat from neighboring homes. Savor your morning coffee or enjoy outdoor dining on the expansive covered lanai, overlooking the glistening pool, spa, and lush tropical greenery. Major updates include a new roof in 2021, HVAC and water heater in 2020, and freshly painted entry and patio floors as of October 2024. River Club is a deed-restricted 18-hole golf community with low HOA fees, no CDD fees, and no mandatory club memberships. Centrally located to the area's most frequented destinations: Top rated schools, Lakewood Ranch main-street, shopping, dining and theatre, Lakewood Ranch Hospital, University Town Center Mall, I-75, and the Sarasota-Bradenton International Airport. Don't miss your chance at this one-of-a-kind find!
Purchase Contract Date
2024-11-06
RATIO Current Price By Calculated SqFt
308.64
SW Subdiv Community Name
River Club
Security Features
Security System
Showing Requirements
ShowingTime
Status Change Timestamp
2024-11-07T15:51:22.000Z
Tax Legal Description
LOT 2031 RIVER CLUB SOUTH SUBPHASE II PI#5876.2700/1
Total Acreage
1/4 to less than 1/2
Universal Property Id
US-12081-N-587627001-R-N
Unparsed Address
9812 SWEETWATER AVE
Utilities
Electricity Available
Vegetation
Trees/Landscaped

























































































