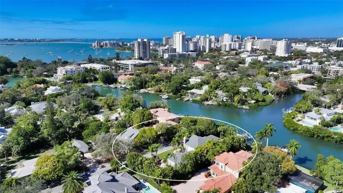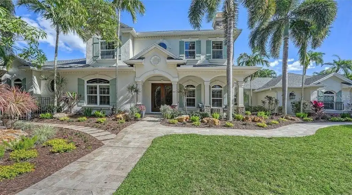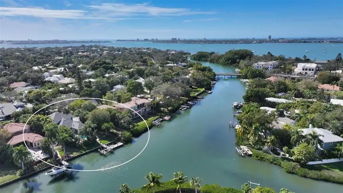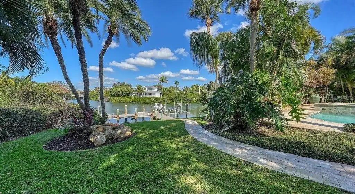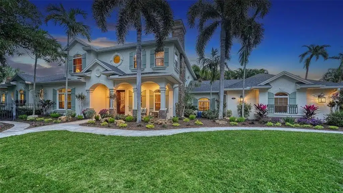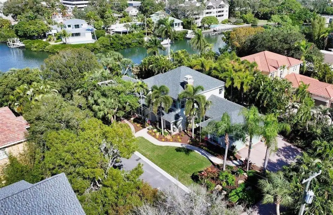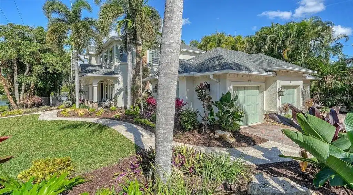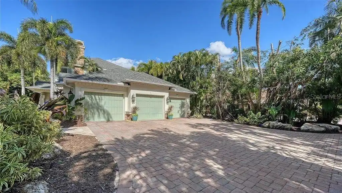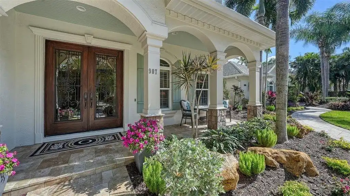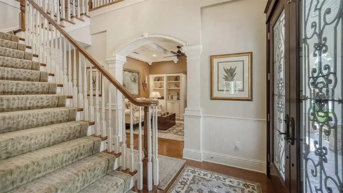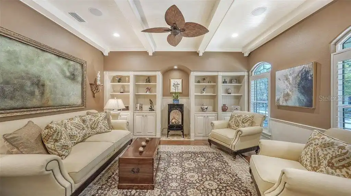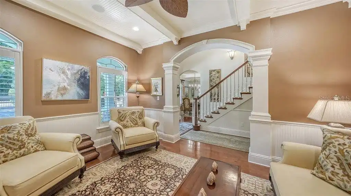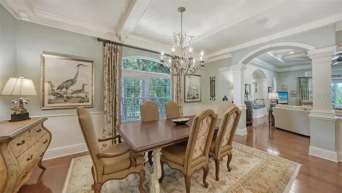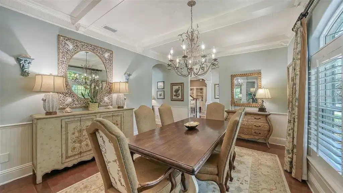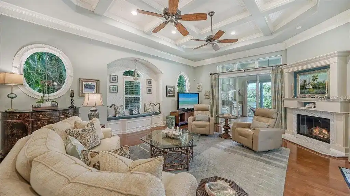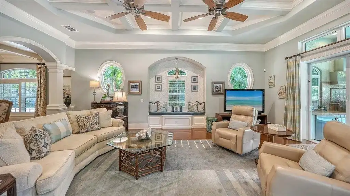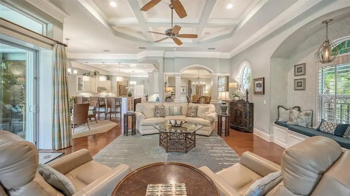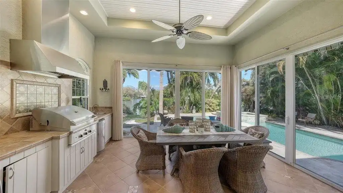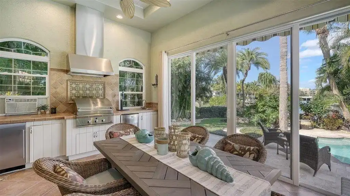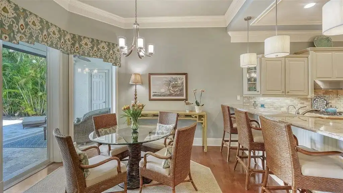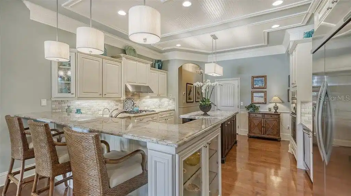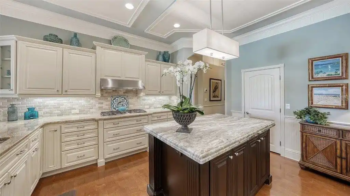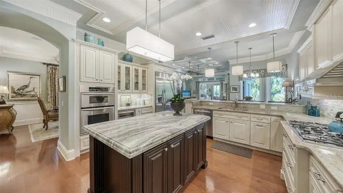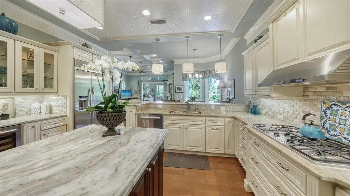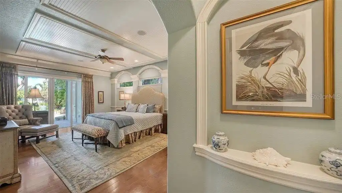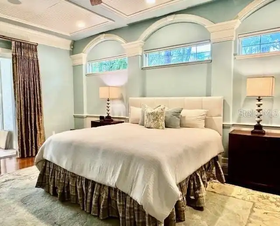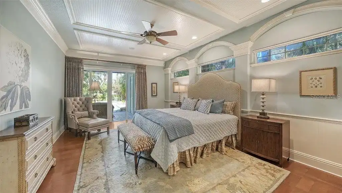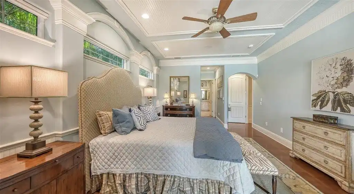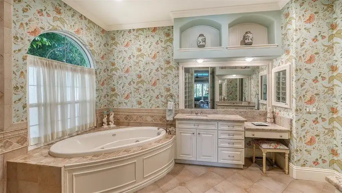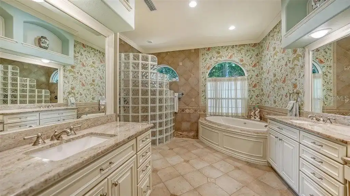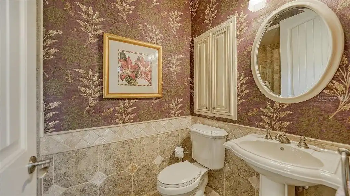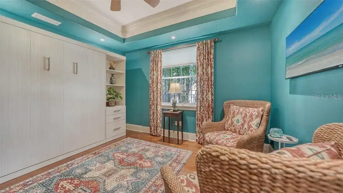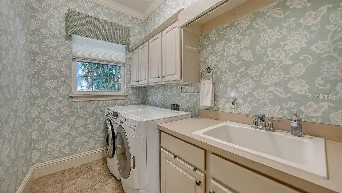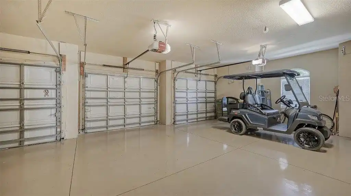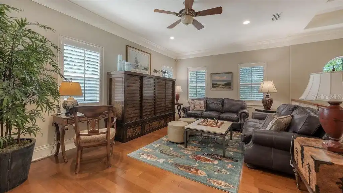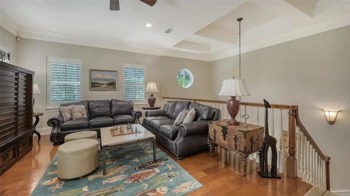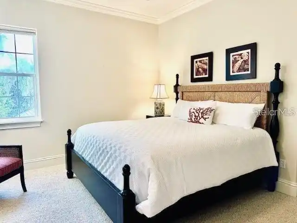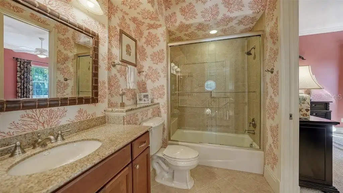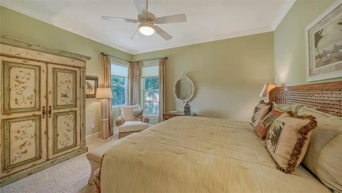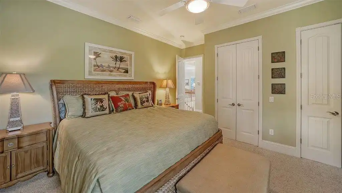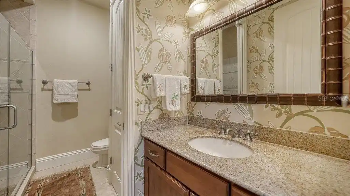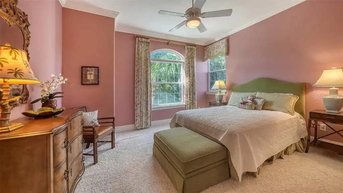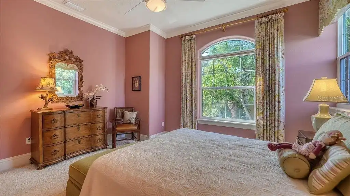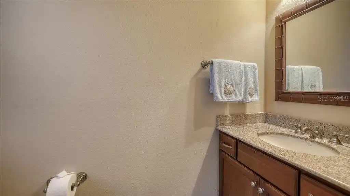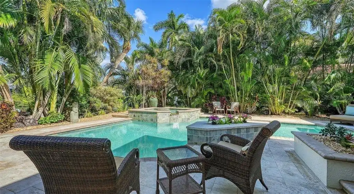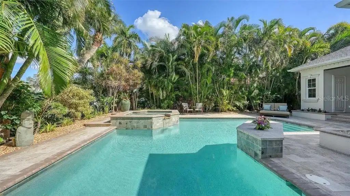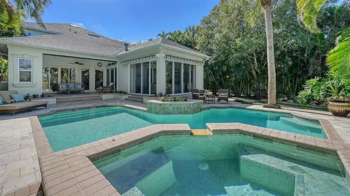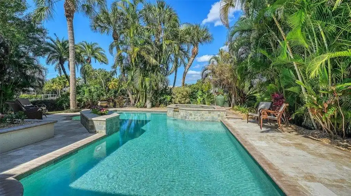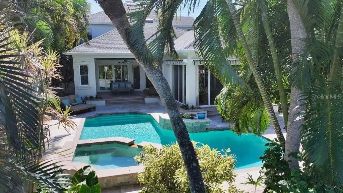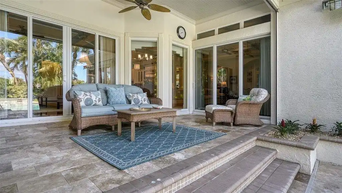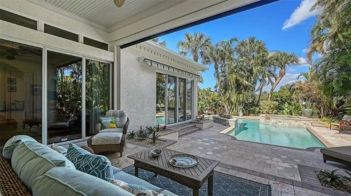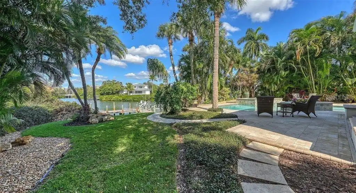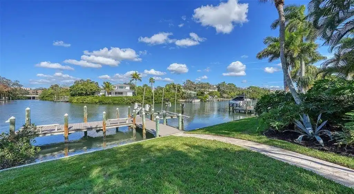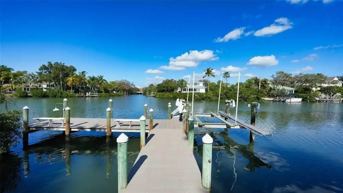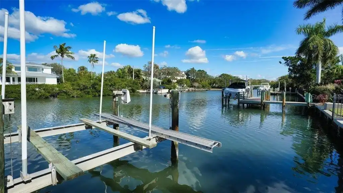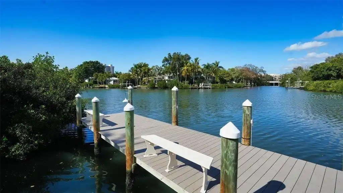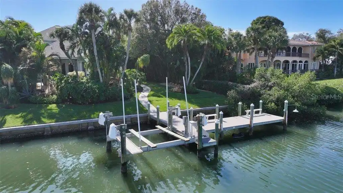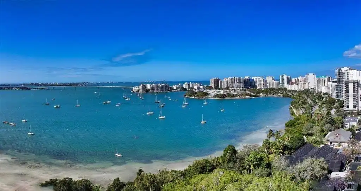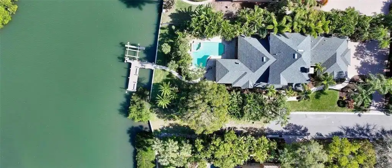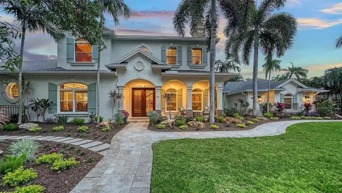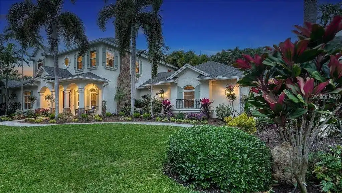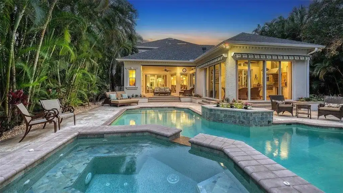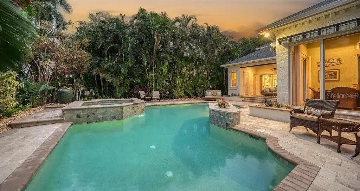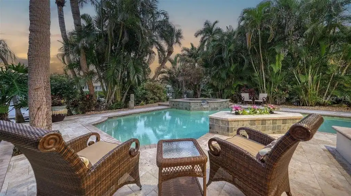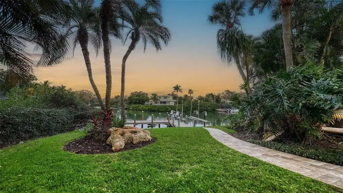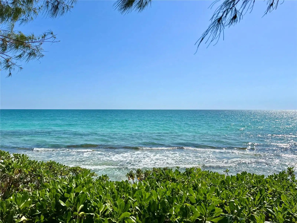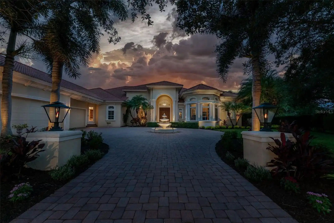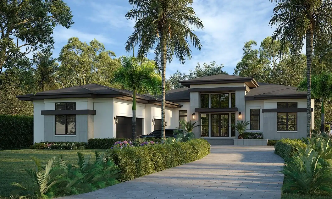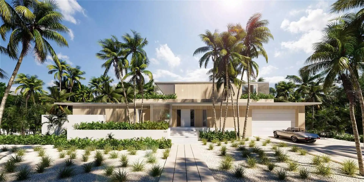Additional Information
Additional Lease Restrictions
Lease restrictions, see city rules and regulations.
Additional Parcels YN
false
Additional Rooms
Breakfast Room Separate, Den/Library/Office, Family Room, Florida Room, Formal Dining Room Separate, Formal Living Room Separate, Inside Utility, Loft
Appliances
Bar Fridge, Built-In Oven, Convection Oven, Dishwasher, Disposal, Dryer, Microwave, Range, Range Hood, Refrigerator, Tankless Water Heater, Washer, Water Filtration System, Wine Refrigerator
Architectural Style
Coastal, Custom, Florida, Traditional
Association Fee Frequency
Annually
Association Fee Requirement
Optional
Building Area Source
Public Records
Building Area Total Srch SqM
529.55
Building Area Units
Square Feet
Calculated List Price By Calculated SqFt
1093.49
Construction Materials
Block, Stucco, Wood Frame
Cooling
Central Air, Zoned
Cumulative Days On Market
11
Disaster Mitigation
Hurricane Shutters/Windows
Disclosures
HOA/PUD/Condo Disclosure, Seller Property Disclosure
Elementary School
Southside Elementary
Exterior Features
Awning(s), French Doors, Garden, Irrigation System, Outdoor Grill, Outdoor Kitchen, Private Mailbox, Rain Gutters, Sliding Doors, Sprinkler Metered, Storage
Fireplace Features
Family Room, Gas, Living Room
Flood Zone Date
2024-03-03
Flood Zone Panel
12115C033F
Flooring
Carpet, Ceramic Tile, Wood
Foundation Details
Slab, Stem Wall
Heating
Central, Electric, Heat Pump, Zoned
Interior Features
Built-in Features, Ceiling Fans(s), Central Vaccum, Chair Rail, Coffered Ceiling(s), Crown Molding, High Ceilings, Kitchen/Family Room Combo, Open Floorplan, Primary Bedroom Main Floor, Solid Wood Cabinets, Split Bedroom, Stone Counters, Tray Ceiling(s), Walk-In Closet(s), Wet Bar, Window Treatments
Internet Address Display YN
true
Internet Automated Valuation Display YN
false
Internet Consumer Comment YN
false
Internet Entire Listing Display YN
true
Laundry Features
Inside, Laundry Room
List AOR
Sarasota - Manatee
Living Area Source
Public Records
Living Area Units
Square Feet
Lot Features
City Limits, Landscaped, Private, Street Dead-End, Paved
Lot Size Dimensions
214x80x206x81
Lot Size Square Feet
17060
Lot Size Square Meters
1585
Middle Or Junior School
Brookside Middle
Modification Timestamp
2024-11-15T22:59:08.069Z
Other Structures
Outdoor Kitchen
Patio And Porch Features
Covered, Enclosed, Front Porch, Patio, Screened, Side Porch
Pet Restrictions
City Rules
Pet Size
Extra Large (101+ Lbs.)
Pool Features
Deck, Heated, In Ground, Outside Bath Access, Salt Water, Self Cleaning
Property Condition
Completed
Public Remarks
WEST OF THE TRAIL WATERFRONT… Welcome to this classic home with a coastal flair, located just minutes from downtown Sarasota. A fabulous location, a smart floor plan, dock with lift and water views of Hudson Bayou; create a winning combination. Over 4, 200 SF of beautiful living space, this custom home features enhanced architectural details, 12’ ceilings, custom trim work, thick crown moldings, tray & coffered ceilings with beams & beadboard detailing, maple hardwood floors adding charm & character. Ample room for entertainment with formal living & dining areas, plus a spacious open family room with gas fireplace. Large sliding doors leading to the two covered porches; one for lounging, the other with grill & dining area. The large, heated saltwater pool and spa are surrounded by a travertine deck & lush foliage. For boating enthusiasts, the dock has a 16, 000 lift, & just one bridge to the bay, just minutes to Marina Jack’s. Stylish Chef’s kitchen is appointed w/ custom cabinetry, quartzite counters, & Kitchen Aid stainless steel appliances. A large center island, breakfast bar & casual dining area overlooking the pool, provide the perfect spot for informal meals. The first-floor primary retreat features; large sliders to the lanai, double walk-in closets & spa-inspired bath. The first-floor den/office (with Murphy bed) could be a 5th bedroom w/access to a full bathroom & hall closets. Another hall closet is prepared for an elevator should you need one. The 2nd level offers a large loft/family room, three additional generous sized bedrooms, & two full baths. A large 3-car garage & huge driveway make way for great parking. Enjoy launching your boat from the 20X4 dock with 16, 000lb lift, or just fish from your dock!! ***PLEASE NOTE: This home is in the X flood zone, some of land is AE. No damage or flooding with the recent storms. Roof replaced in December 2023, AC systems & HW heater 2020. Located just a short stroll to downtown Sarasota, theaters, dining, Southside Village. Meet your neighbors at Pomelo Park just around the corner. An amazing home in a fabulous location West of the Trail!!
RATIO Current Price By Calculated SqFt
1093.49
Realtor Info
Brochure Available, Floor Plan Available, Sign, Survey Available
Road Responsibility
Public Maintained Road
Road Surface Type
Asphalt, Paved
SW Subdiv Community Name
Not Applicable
Security Features
Security System, Smoke Detector(s)
Showing Requirements
Contact Call Center, See Remarks, ShowingTime
Spa Features
Heated, In Ground
Status Change Timestamp
2024-11-04T15:12:29.000Z
Tax Annual Amount
49821.02
Tax Legal Description
W 80.5 FT OF LOT 14, PRIME SUB
Total Acreage
1/4 to less than 1/2
Universal Property Id
US-12115-N-2036100051-R-N
Unparsed Address
907 POMELO AVE
Utilities
BB/HS Internet Available, Cable Connected, Fiber Optics, Propane, Public, Sewer Connected, Sprinkler Well, Water Connected
Vegetation
Mature Landscaping, Trees/Landscaped
Water Access
Bayou, Canal - Saltwater
Water Body Name
HUDSON BAYOU
Water Extras
Lift, Seawall - Concrete
Water Frontage Feet Bayou
81
Water Frontage Feet Canal Saltwater
81
Window Features
Blinds, Drapes, Impact Glass/Storm Windows, Insulated Windows, Shades, Shutters, Window Treatments

































































