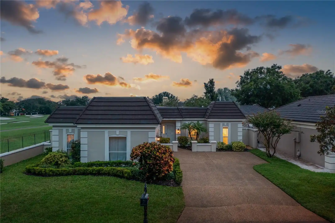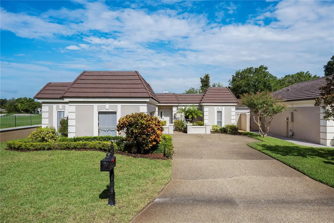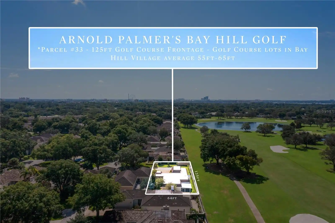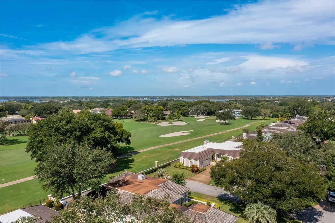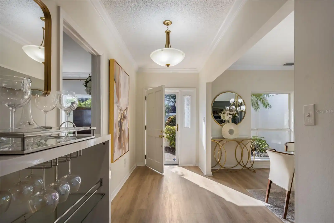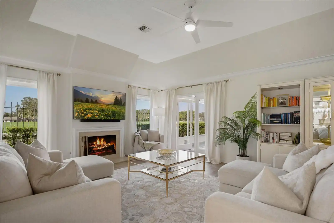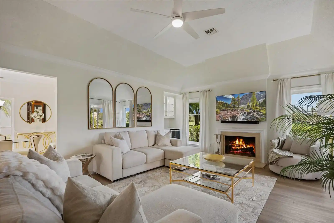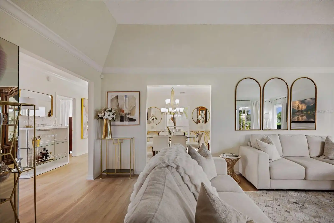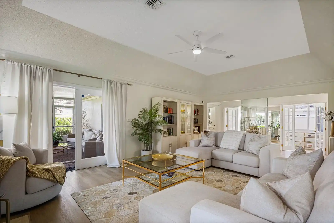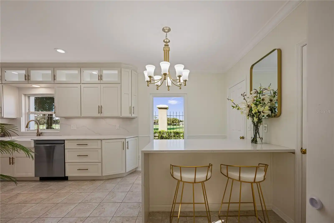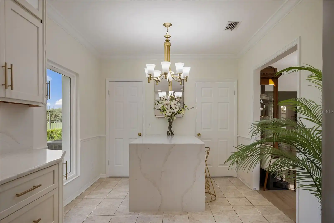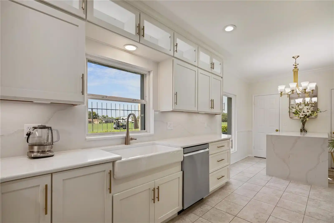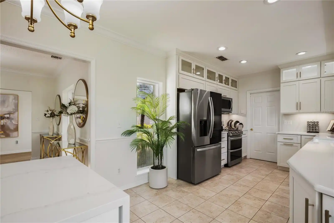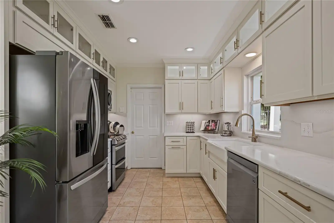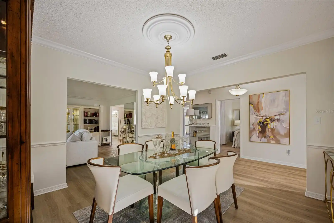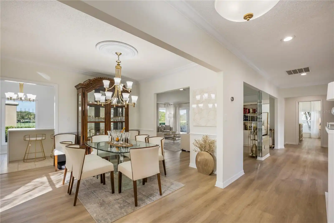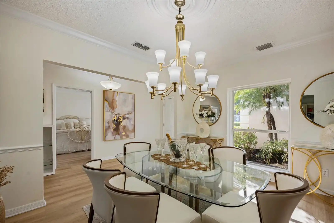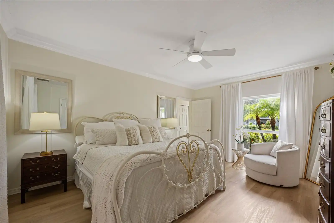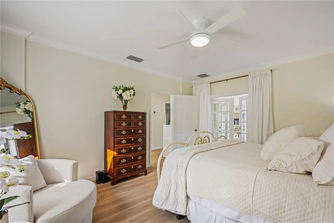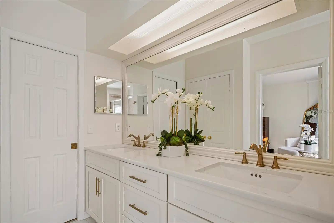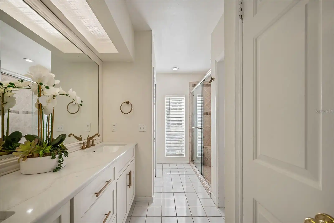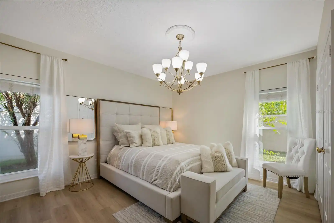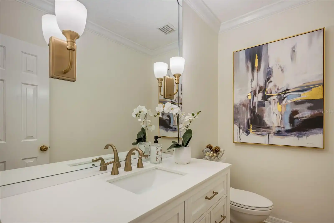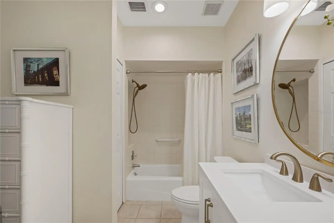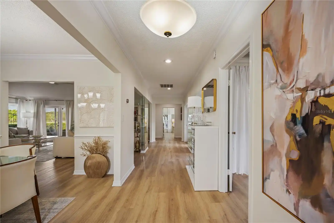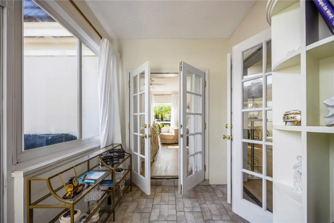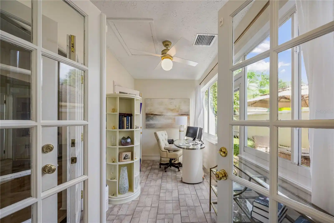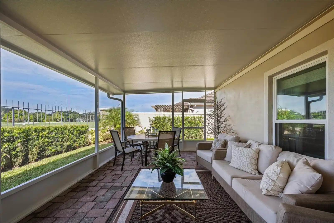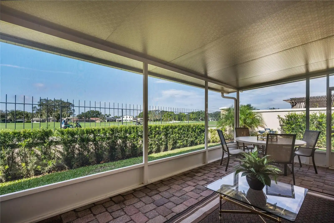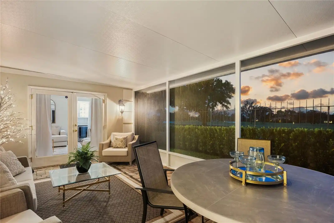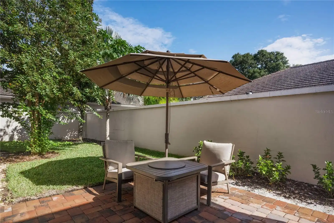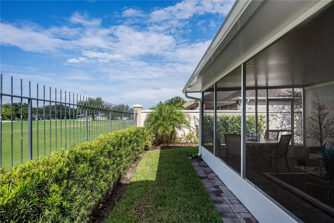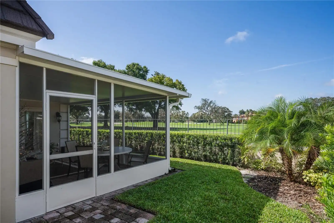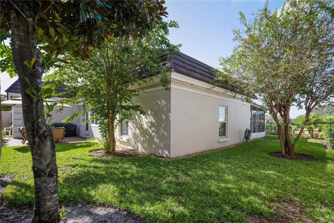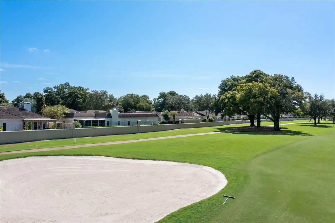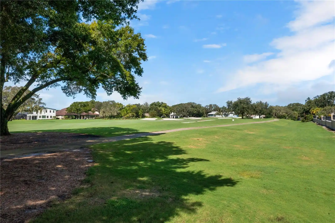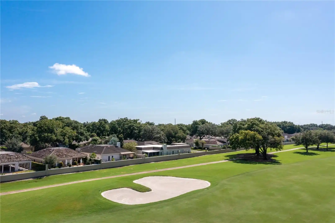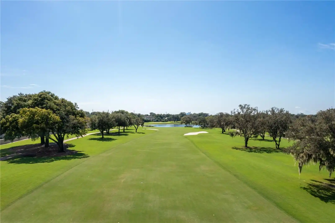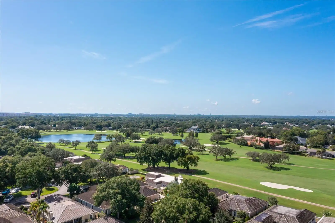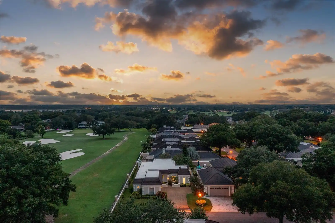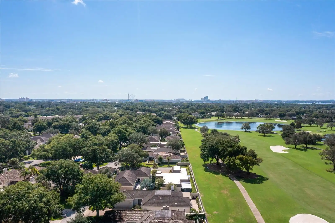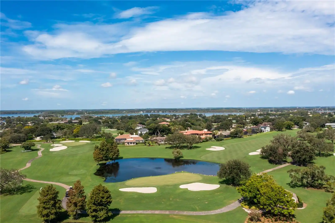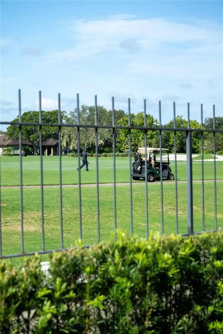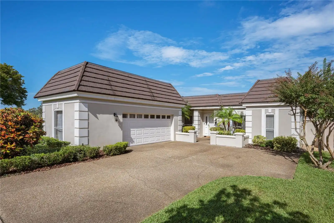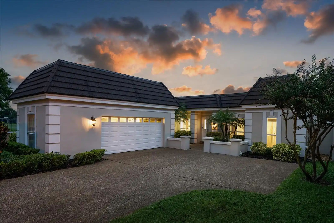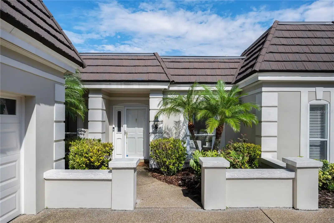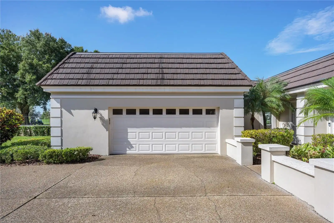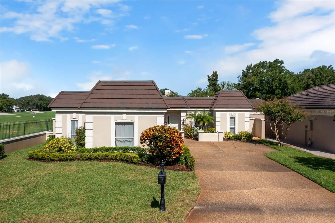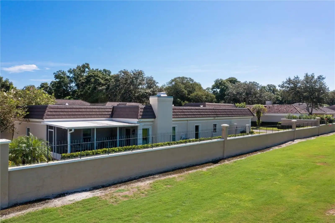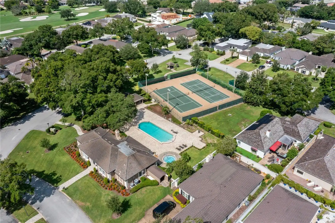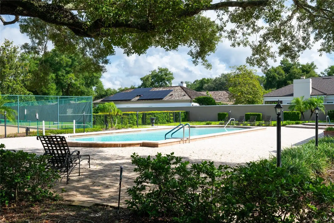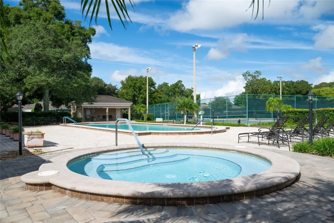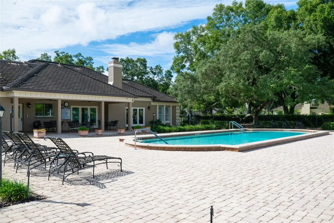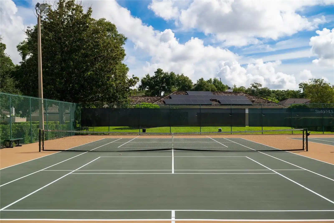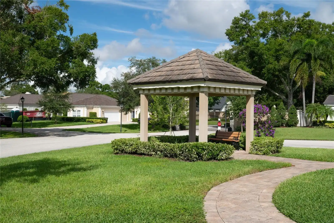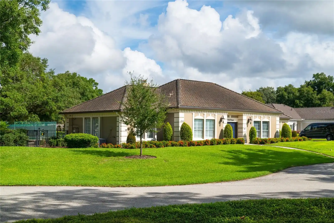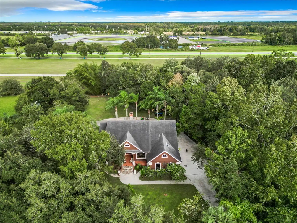Additional Information
Additional Lease Restrictions
See HOA Regulations.
Additional Parcels YN
false
Additional Rooms
Den/Library/Office, Formal Dining Room Separate
Alternate Key Folio Num
22-23-28-0555-00-330
Appliances
Dishwasher, Disposal, Microwave, Range, Refrigerator
Approval Process
See HOA Regulations.
Architectural Style
Traditional
Association Amenities
Fitness Center, Tennis Court(s)
Association Approval Required YN
1
Association Email
magdalena.cassidy@fsresidential.com
Association Fee Frequency
Monthly
Association Fee Includes
Cable TV, Pool, Escrow Reserves Fund, Internet, Maintenance Grounds, Maintenance, Management, Private Road, Recreational Facilities
Association Fee Requirement
Required
Building Area Source
Public Records
Building Area Total Srch SqM
253.53
Building Area Units
Square Feet
Calculated List Price By Calculated SqFt
735.64
Community Features
Clubhouse, Deed Restrictions, Fitness Center, Gated Community - No Guard, Golf Carts OK, Golf, Pool, Tennis Courts
Construction Materials
Block, Stucco
Contract Status
Appraisal, Inspections
Cumulative Days On Market
58
Elementary School
Dr. Phillips Elem
Expected Closing Date
2024-12-10T00:00:00.000
Exterior Features
Courtyard, French Doors, Irrigation System, Lighting
Fireplace Features
Family Room, Wood Burning
Flood Zone Date
2009-09-25
Flood Zone Panel
12095C0385F
Flooring
Luxury Vinyl, Tile
High School
Dr. Phillips High
Interior Features
Eat-in Kitchen, Open Floorplan, Primary Bedroom Main Floor, Solid Surface Counters
Internet Address Display YN
true
Internet Automated Valuation Display YN
false
Internet Consumer Comment YN
false
Internet Entire Listing Display YN
true
Laundry Features
Laundry Closet
Living Area Units
Square Feet
Lot Size Square Meters
743
Middle Or Junior School
Southwest Middle
Modification Timestamp
2024-11-08T14:30:08.811Z
Parcel Number
22-23-28-0555-00-330
Patio And Porch Features
Covered, Enclosed
Previous List Price
1650000
Price Change Timestamp
2024-10-25T18:18:30.000Z
Public Remarks
Under contract-accepting backup offers. Exclusive Golf-Front Home in Bay Hill Village, a Premier Gated Community** Rarely does an opportunity like this come along. Discover the pinnacle of luxury living with this exceptional, fully renovated golf-front home with 125ft of golf-course frontage located in the coveted, gated enclave of Bay Hill Village. This immaculate single-level residence is the only home currently MLS listed that is directly on the world-renowned Bay Hill Championship golf course within a Gated Community. Step inside to find a completely renovated interior, including a gourmet kitchen with custom cabinetry, quartz countertops, a waterfall island, and top-of-the-line stainless steel appliances. The spacious family room is designed for comfort and entertainment, featuring a bar area with a wine refrigerator and a wood-burning fireplace framed by two new expansive picture windows that showcase panoramic golf course views. The primary suite is a luxurious retreat, complete with a generous walk-in closet, dual vanities, and a new walk-in shower. Enjoy the outdoors on a 280 sq. ft. screened patio, ideal for alfresco dining or relaxing while watching the Arnold Palmer Invitational Golf Tournament. A second patio area on the opposite side provides a quiet retreat overlooking the landscaped backyard. This turn-key home also includes a new roof (2021), newer A/C, designer fixtures, remodeled bathrooms, new landscaping & irrigation system, ensuring you can move in and start living your dream immediately. The community boasts a serene ambiance with tree-lined streets, tennis courts, a fitness center, a community pool, and a private club house. Residents can also join the exclusive Arnold Palmer’s Bay Hill Country Club, which features a restaurant, spa, tennis courts, a resort pool, a marina, and a small guest hotel. With its unbeatable location near world-class shopping, fine dining, and area attractions, this home promises a lifestyle like no other. Don’t miss this one-of-a-kind opportunity!
Purchase Contract Date
2024-11-06
RATIO Current Price By Calculated SqFt
735.64
Security Features
Security System
Showing Requirements
24 Hour Notice, Appointment Only, Call Listing Agent, Listing Agent Must Accompany
Status Change Timestamp
2024-11-08T14:29:49.000Z
Tax Legal Description
BAY HILL VILLAGE WEST CB 5/100 UNIT 33
Total Acreage
0 to less than 1/4
Universal Property Id
US-12095-N-222328055500330-S-33
Unparsed Address
8983 SAVANNAH PARK #33
Utilities
Cable Connected, Electricity Connected, Sewer Connected, Water Connected
























































