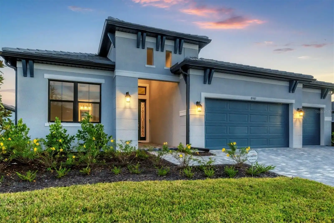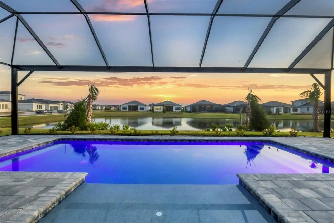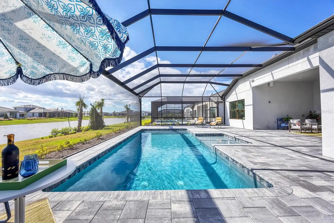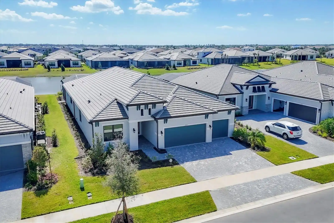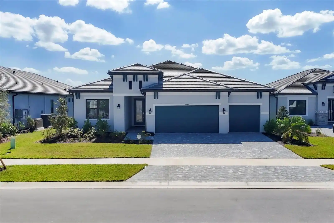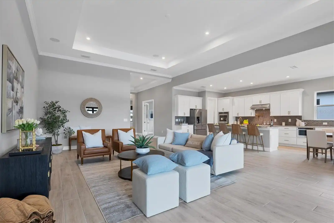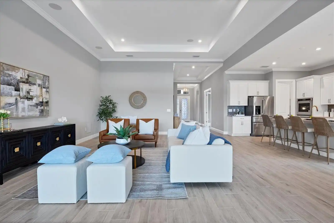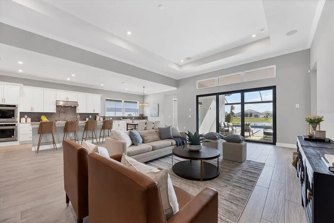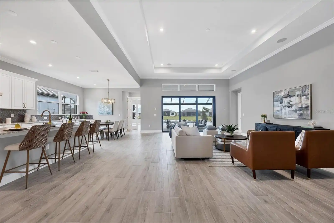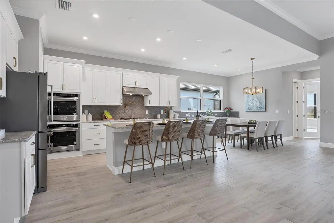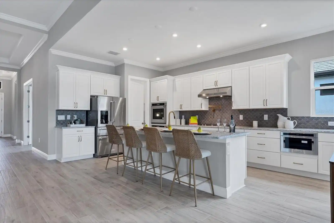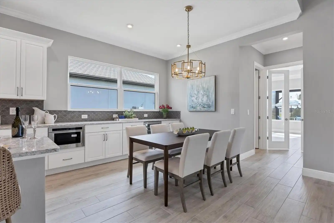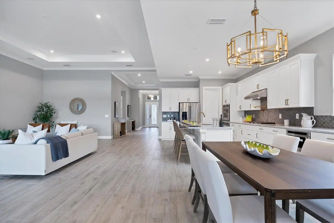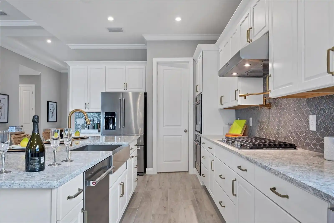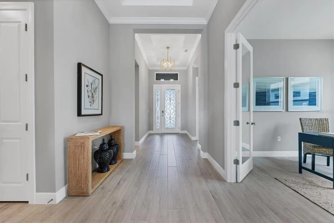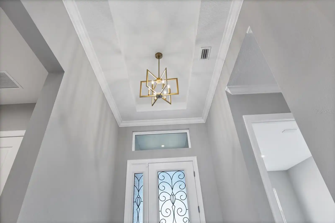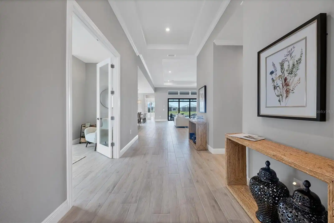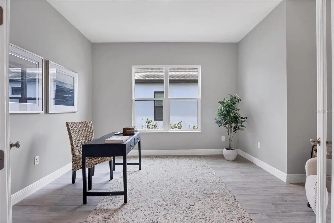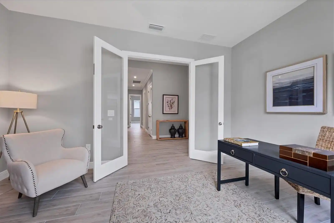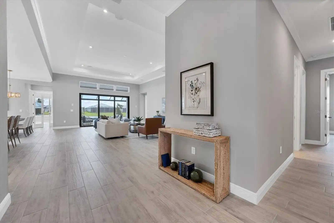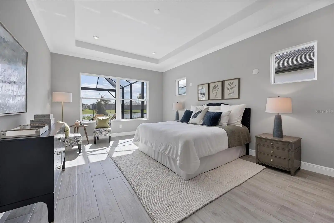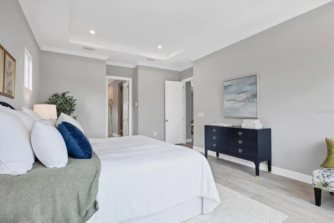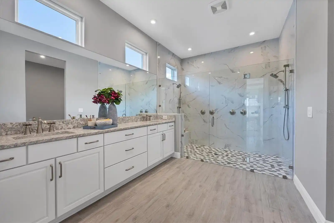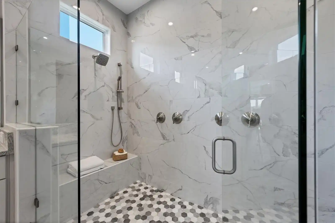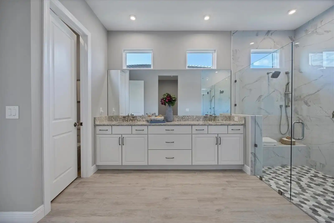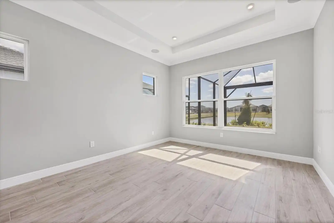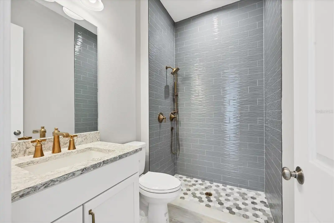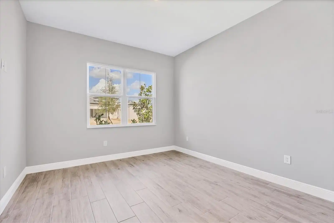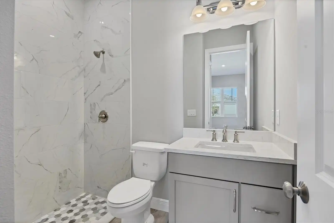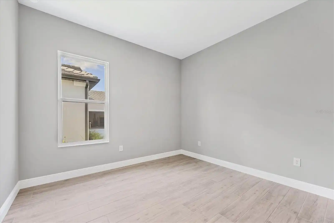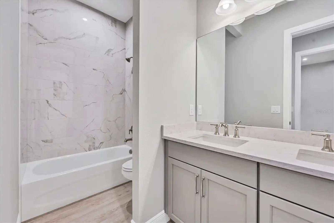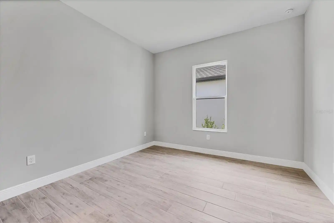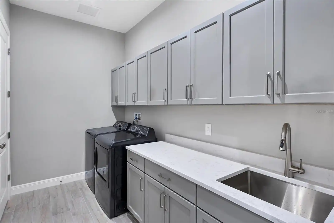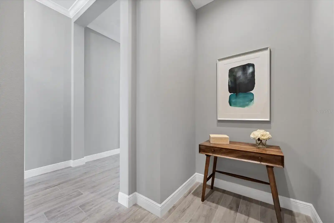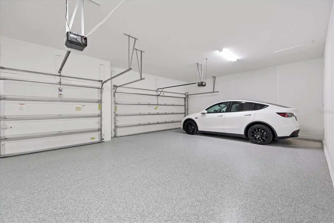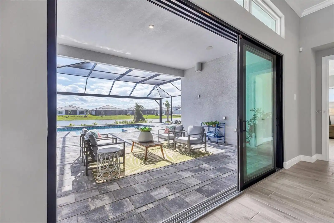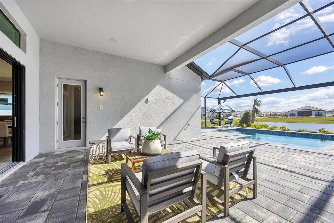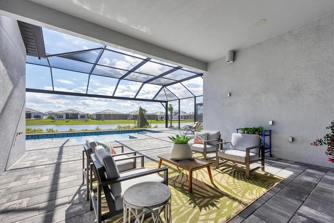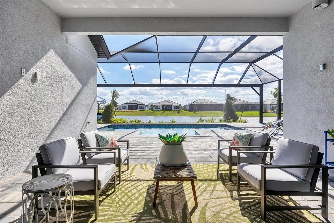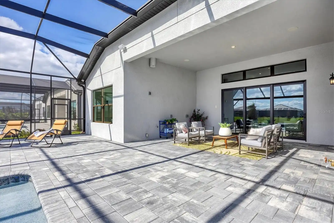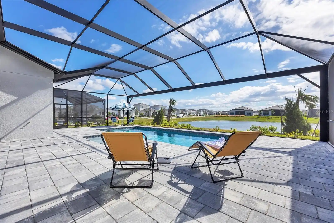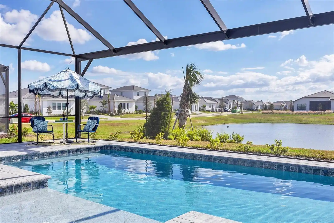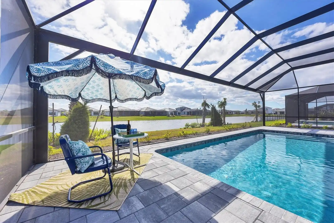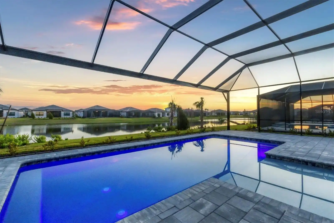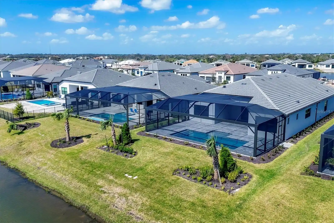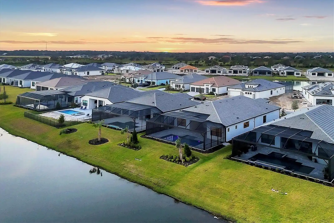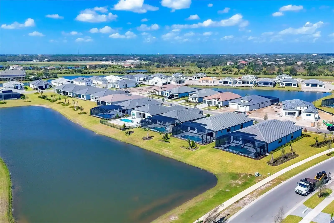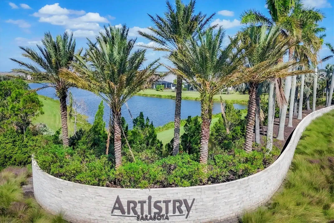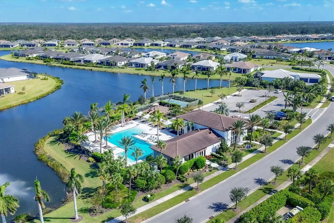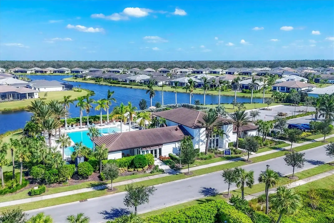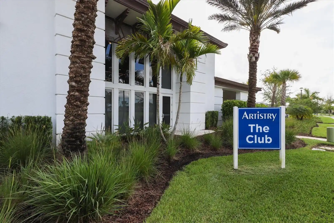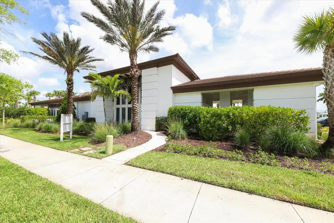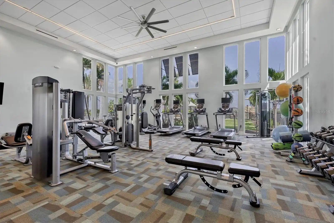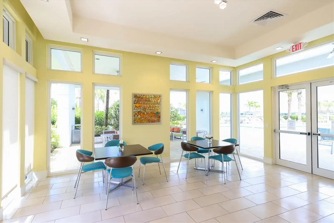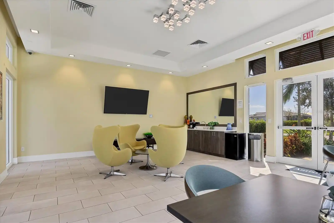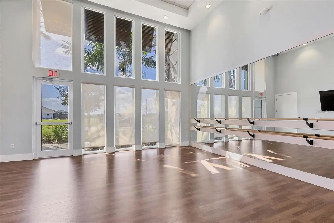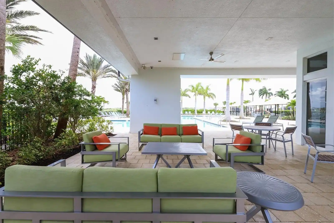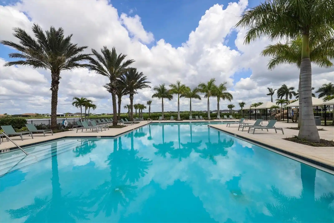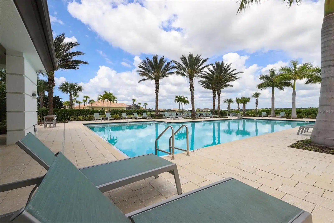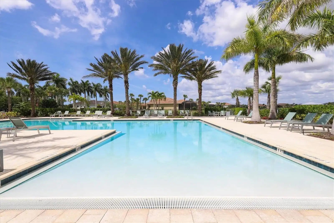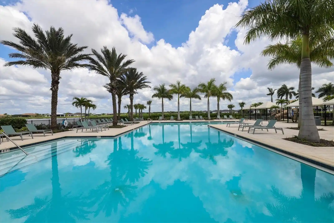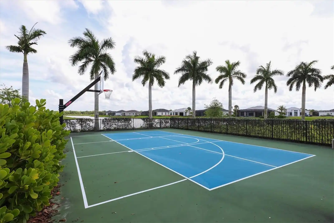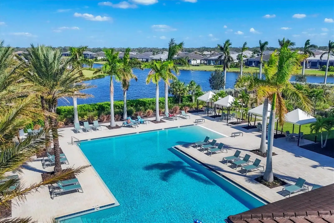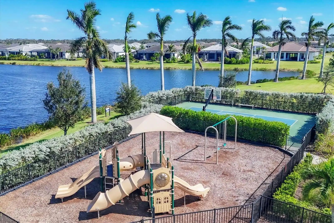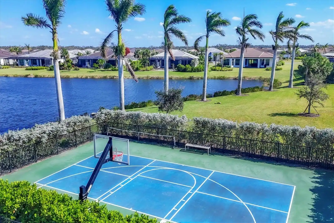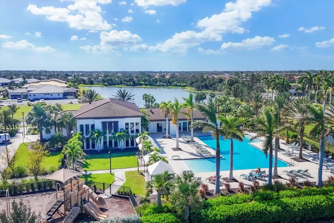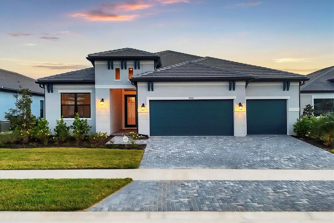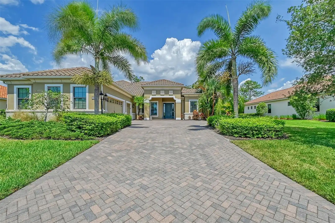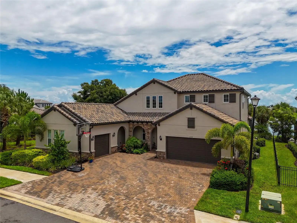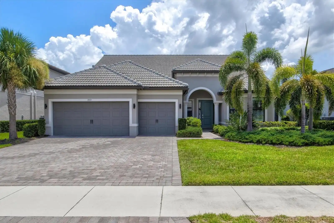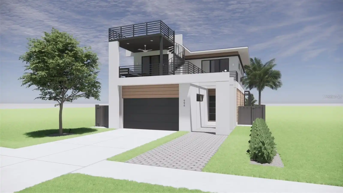Additional Information
Additional Lease Restrictions
Contact HOA for leasing process
Additional Parcels YN
false
Additional Rooms
Bonus Room, Den/Library/Office, Great Room
Alternate Key Folio Num
0232010407
Appliances
Built-In Oven, Cooktop, Dishwasher, Disposal, Dryer, Gas Water Heater, Microwave, Range Hood, Refrigerator, Washer
Approval Process
Application to HOA
Architectural Style
Florida
Association Amenities
Clubhouse, Fitness Center, Gated, Pickleball Court(s), Playground, Pool, Tennis Court(s)
Association Approval Required YN
1
Association Email
jill@breezehome.com
Association Fee Frequency
Monthly
Association Fee Includes
Pool, Maintenance Grounds, Private Road, Security
Association Fee Requirement
Required
Association URL
breezehome.com
Building Area Source
Public Records
Building Area Total Srch SqM
387.41
Building Area Units
Square Feet
Calculated List Price By Calculated SqFt
446.00
Community Features
Clubhouse, Community Mailbox, Deed Restrictions, Fitness Center, Gated Community - No Guard, Golf Carts OK, Playground, Pool, Sidewalks, Tennis Courts
Construction Materials
Concrete, Stucco
Cumulative Days On Market
83
Disaster Mitigation
Above Flood Plain, Hurricane Shutters/Windows
Disclosures
HOA/PUD/Condo Disclosure
Exterior Features
Irrigation System, Sidewalk, Sliding Doors
Flood Zone Date
2024-03-27
Flood Zone Panel
12115C0159G
Interior Features
Crown Molding, Eat-in Kitchen, High Ceilings, Open Floorplan, Pest Guard System, Primary Bedroom Main Floor, Solid Surface Counters, Split Bedroom, Thermostat, Tray Ceiling(s), Walk-In Closet(s)
Internet Address Display YN
true
Internet Automated Valuation Display YN
true
Internet Consumer Comment YN
true
Internet Entire Listing Display YN
true
Laundry Features
Gas Dryer Hookup, Inside, Laundry Room
List AOR
Sarasota - Manatee
Living Area Source
Public Records
Living Area Units
Square Feet
Lot Features
Landscaped, Level, Sidewalk, Paved
Lot Size Square Feet
10744
Lot Size Square Meters
998
Modification Timestamp
2024-11-25T17:57:07.960Z
Patio And Porch Features
Screened
Pet Restrictions
Contact HOA for pet restrictions
Pool Features
Heated, In Ground, Lighting, Salt Water
Previous List Price
1529900
Price Change Timestamp
2024-11-20T10:35:23.000Z
Property Condition
Completed
Public Remarks
Welcome to Artistry Sarasota. Luxury living with resort-style amenities, gated and secure with no storm stress here. This beautiful, recently completed residence offers new construction without the wait. Filled with wonderful upgrades, this sought-after Louvre model offers generous living spaces in an optimal floor plan. From its wide hallways to its spacious living areas, this four-bedroom, four-bath home provides large gathering areas and cozy conversation spaces throughout. Even the spacious outdoor living area, plumbed and wired for a kitchen, invites its owners and guests for poolside entertaining or quiet evenings lakeside while gazing through the panoramic pool enclosure. The owners of this fine residence chose the ideal upgrades, from the oversized crown molding accentuating the 12-foot tray ceilings to the easy-living plank wood grain tile flooring, the extended kitchen island for entertaining, an upgraded appliance suite including a natural gas cooktop, double wall ovens, beverage center and other fine details. Even the sophisticated tile and countertops are accented by soft gold-toned fixtures, including a pot filler. These upscale touches are carried through to each of the four baths. And, while the original floorplan called for a half-bath adjacent to the pool and lanai, the owners wisely upgraded it to a full bath to serve as a proper pool bath. In addition to the requisite living areas, this home offers two additional large private rooms, both filled with natural light and set apart by French double doors. One of these is perhaps a spacious private office, the other an open yet separate bonus room that could make a wonderful game room or workout area close to the pool. In addition to all the aesthetic features, this upscale residence offers the convenience of a generous three-bay garage along with the safety and security of concrete block construction, concrete tile roof, impact windows and doors and whole-house audio and security system. Here at this home, safety is built in. Community features and amenities include two gated entrances, huge pool, clubhouse, tennis and pickleball court, children’s area and fitness center, all surrounded by tranquil, landscaped walking paths. Artistry is a maintenance-free, upscale community with no CDD fees, convenient to just about everything that makes Sarasota and Lakewood Ranch desirable, particularly the shopping, dining, entertainment, excellent schools and our destination beaches. There is an art to living well and you’ll find it here, every day!
RATIO Current Price By Calculated SqFt
446.00
Realtor Info
Docs Available, Floor Plan Available, No Sign, See Attachments
SW Subdiv Community Name
Artistry Sarasota
Security Features
Closed Circuit Camera(s), Gated Community, Security Gate, Security System Owned, Smoke Detector(s)
Showing Requirements
Appointment Only, Listing Agent Must Accompany, ShowingTime
Status Change Timestamp
2024-11-01T22:58:54.000Z
Tax Legal Description
LOT 407, ARTISTRY PHASE 3A, PB 57 PG 5-17
Total Acreage
1/4 to less than 1/2
Universal Property Id
US-12115-N-0232010407-R-N
Unparsed Address
8983 BAROQUE TER
Utilities
BB/HS Internet Available, Cable Available, Electricity Connected, Natural Gas Connected, Public, Sewer Connected, Street Lights, Underground Utilities, Water Connected
Vegetation
Trees/Landscaped
Water Frontage Feet Pond
100
Window Features
Impact Glass/Storm Windows



































































