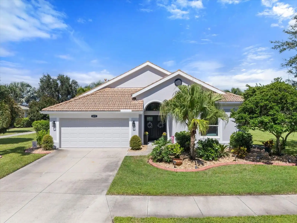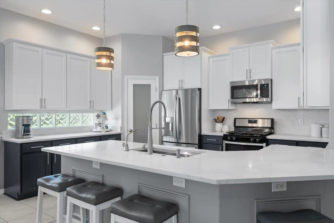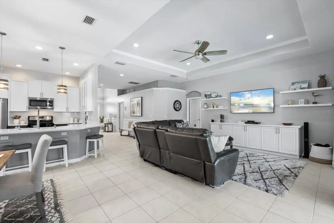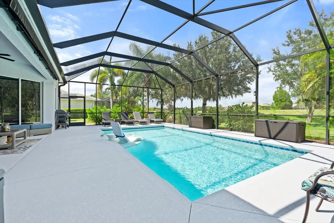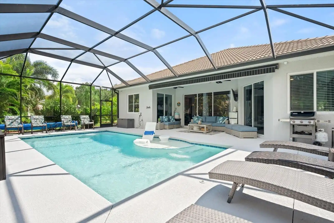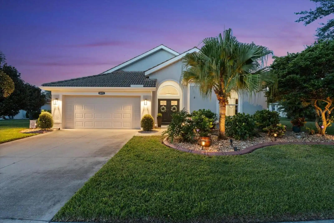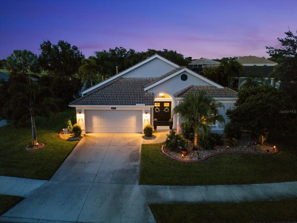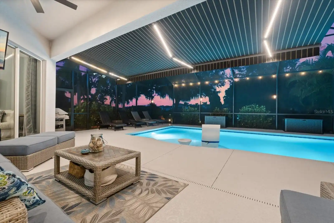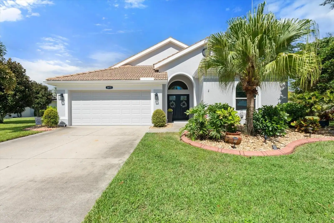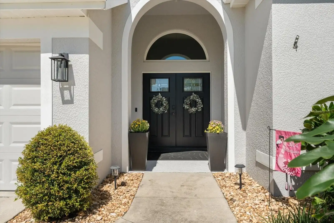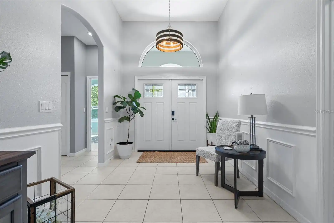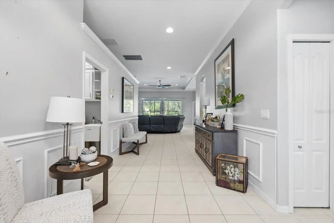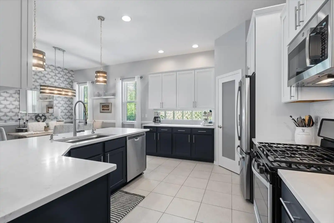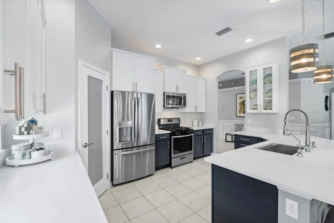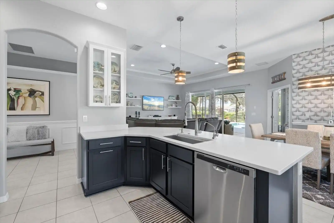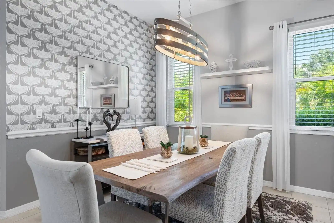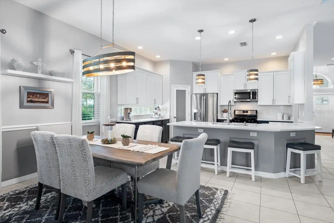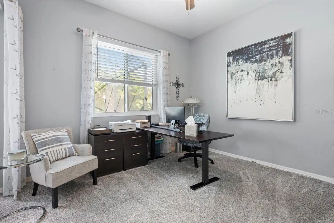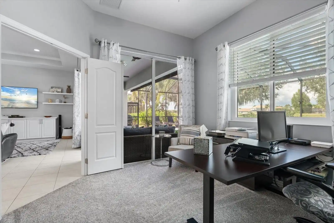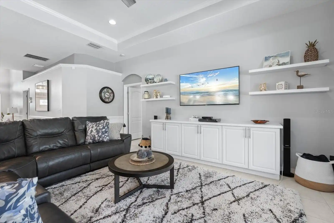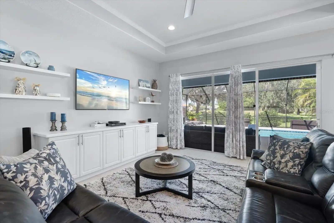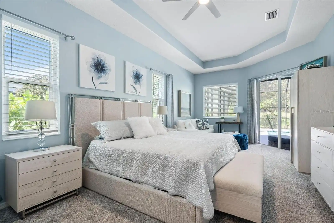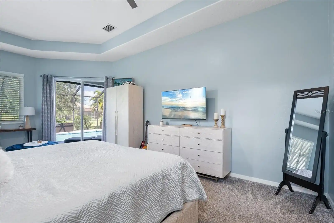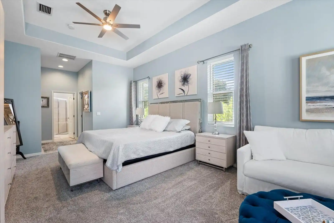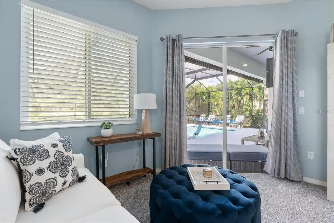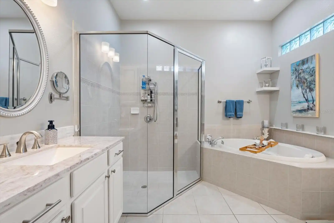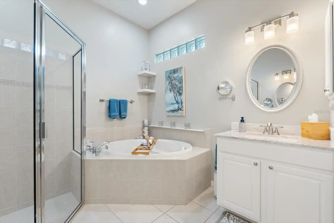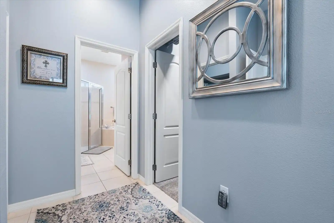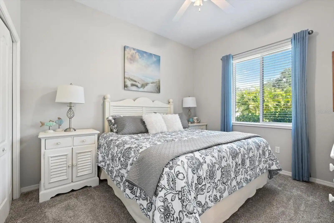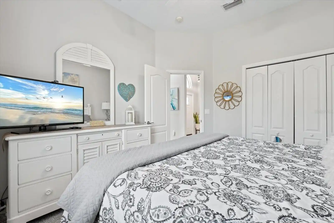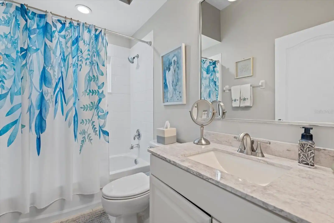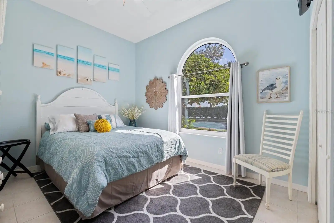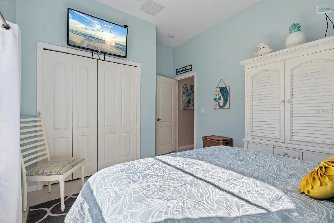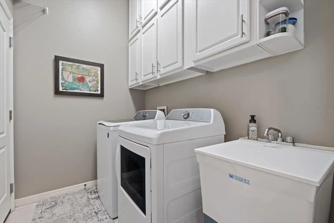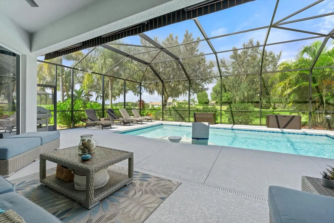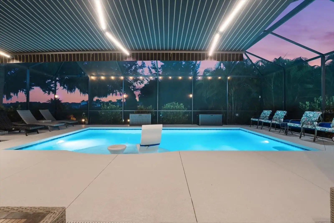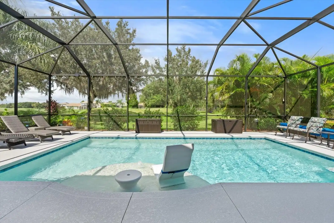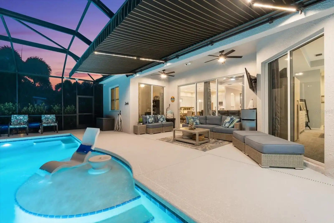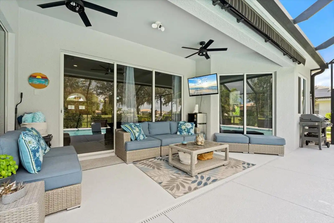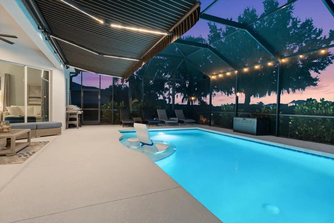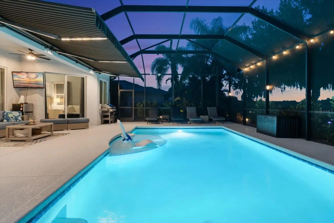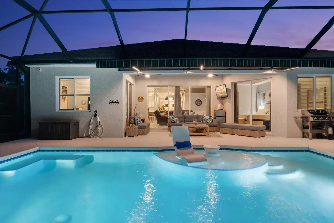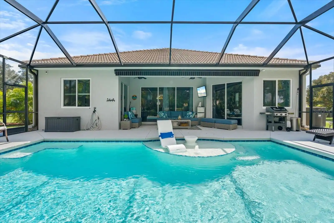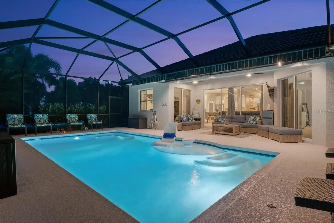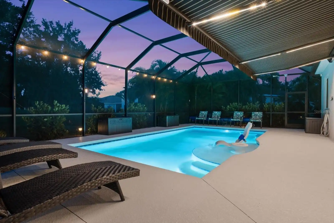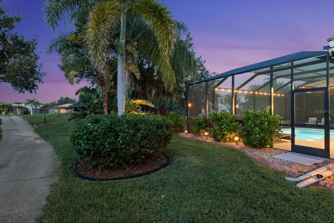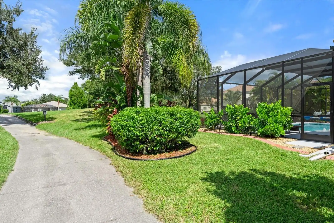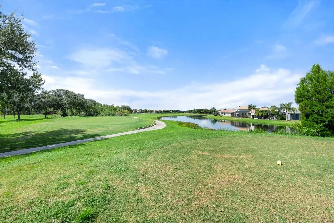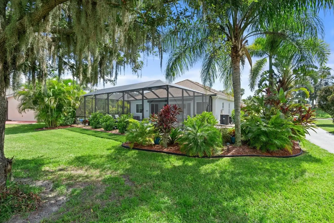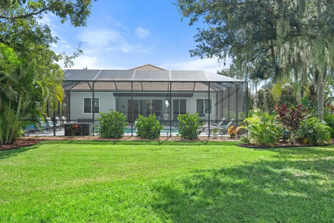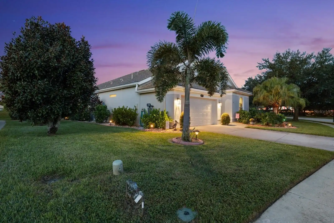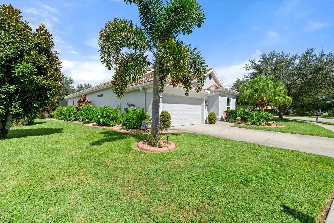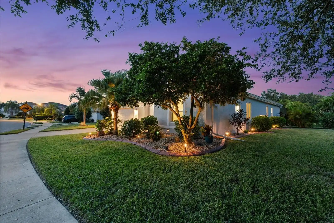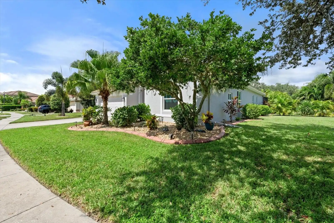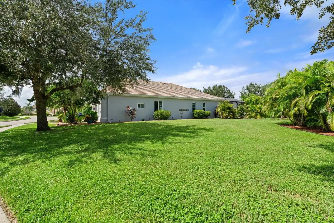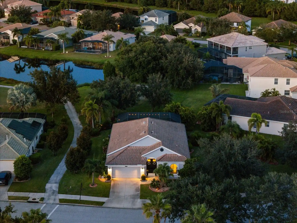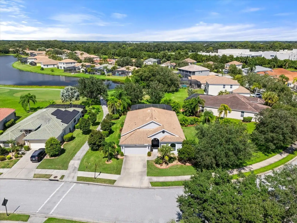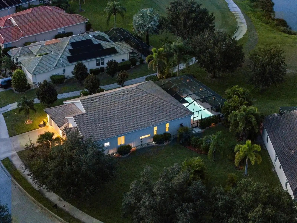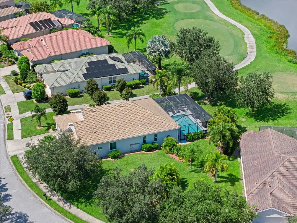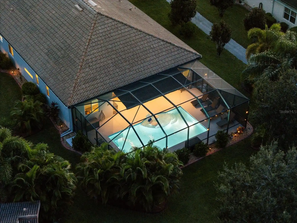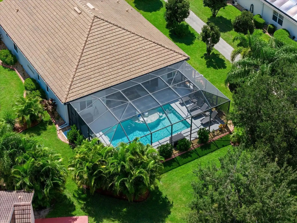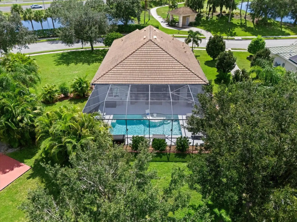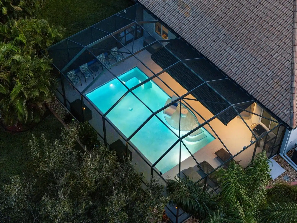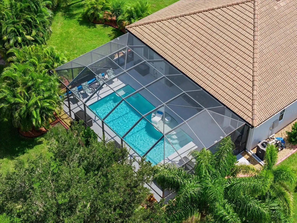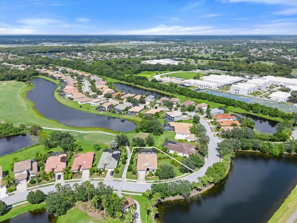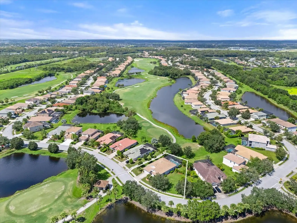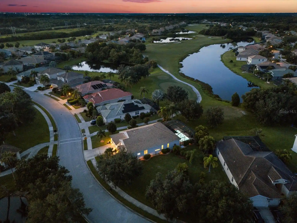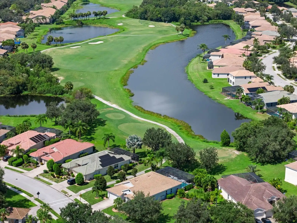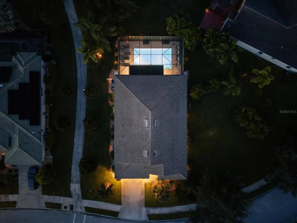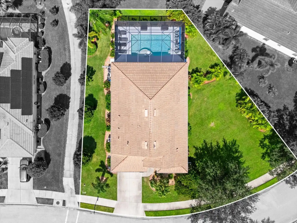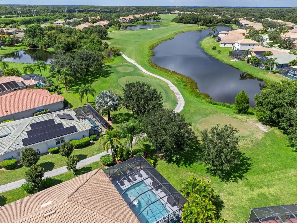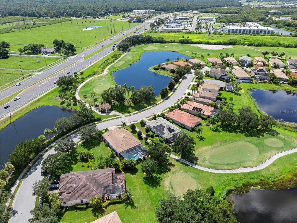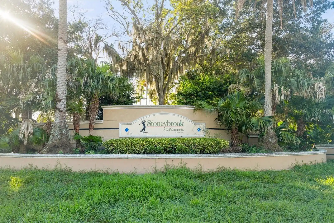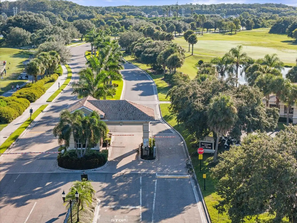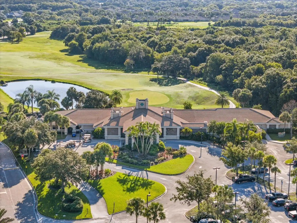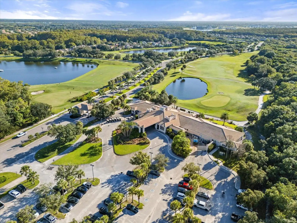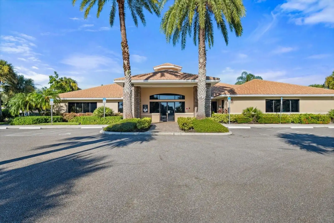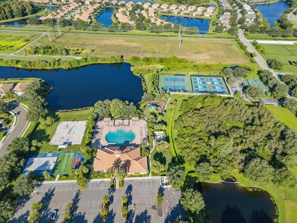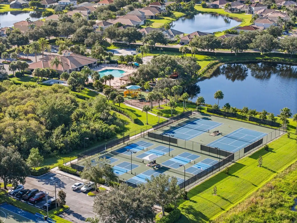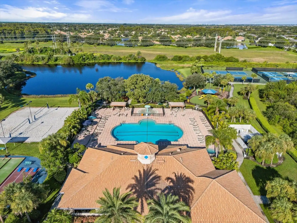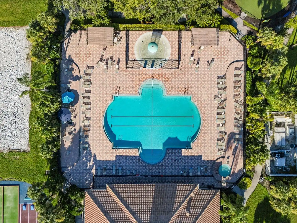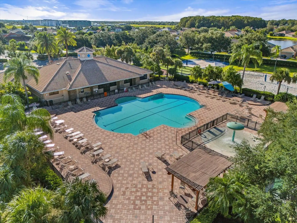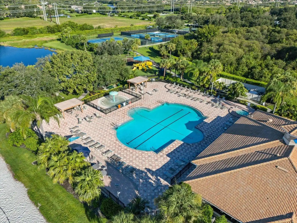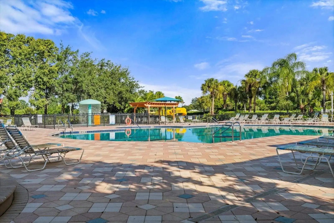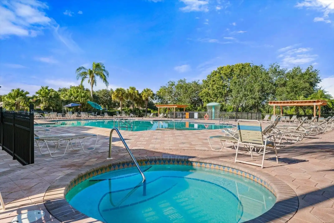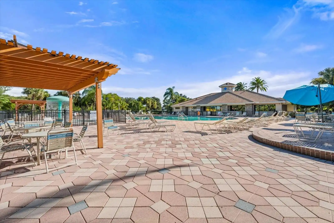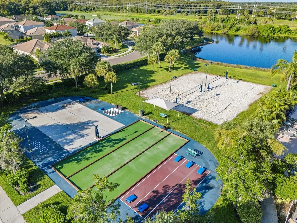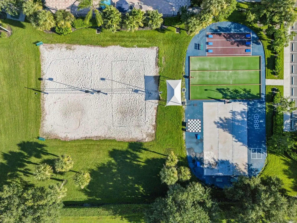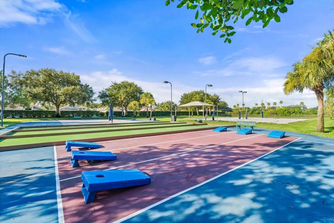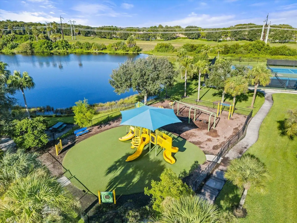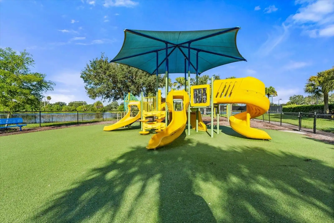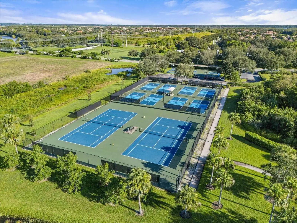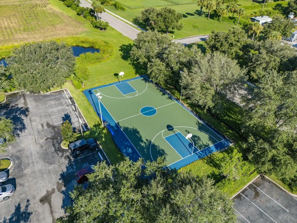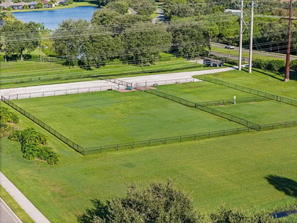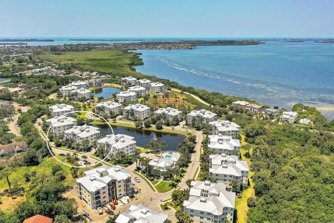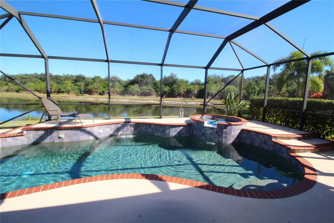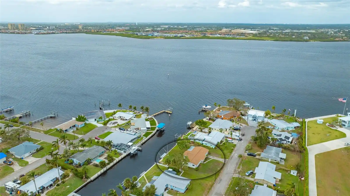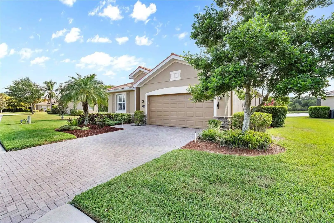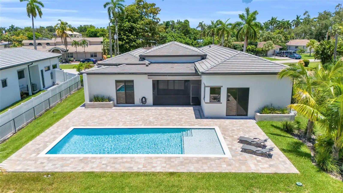Additional Information
Accessibility Features
Accessible Approach with Ramp, Accessible Bedroom, Accessible Closets, Accessible Common Area, Accessible Doors, Accessible Entrance, Accessible Full Bath, Visitor Bathroom, Accessible Hallway(s), Accessible Kitchen, Accessible Kitchen Appliances, Accessible Central Living Area
Additional Lease Restrictions
Contact HOA for restrictions
Additional Parcels YN
false
Additional Rooms
Den/Library/Office, Family Room
Alternate Key Folio Num
1102041709
Appliances
Dishwasher, Disposal, Dryer, Gas Water Heater, Microwave, Range, Refrigerator, Washer
Approval Process
Contact HOA for details
Architectural Style
Florida, Ranch
Association Amenities
Basketball Court, Clubhouse, Fence Restrictions, Fitness Center, Gated, Golf Course, Lobby Key Required, Park, Pickleball Court(s), Playground, Pool, Recreation Facilities, Security, Shuffleboard Court, Spa/Hot Tub, Tennis Court(s)
Association Approval Required YN
1
Association Email
HOA@inframark.com
Association Fee Frequency
Quarterly
Association Fee Includes
Guard - 24 Hour, Common Area Taxes, Pool, Escrow Reserves Fund, Recreational Facilities, Security
Association Fee Requirement
Required
Association URL
inframark.com
Building Area Source
Estimated
Building Area Total Srch SqM
373.75
Building Area Units
Square Feet
Calculated List Price By Calculated SqFt
312.16
Community Features
Clubhouse, Deed Restrictions, Dog Park, Fitness Center, Gated Community - Guard, Golf Carts OK, Golf, Irrigation-Reclaimed Water, Park, Playground, Pool, Restaurant, Sidewalks, Tennis Courts
Complex Community Name NCCB
HERITAGE HARBOUR
Construction Materials
Block
Cooling
Central Air, Humidity Control
Cumulative Days On Market
54
Disclosures
HOA/PUD/Condo Disclosure, Seller Property Disclosure
Elementary School
Freedom Elementary
Exterior Features
Awning(s), Irrigation System, Lighting, Rain Gutters, Sidewalk, Sliding Doors
High School
Parrish Community High
Interior Features
Accessibility Features, Cathedral Ceiling(s), Ceiling Fans(s), Crown Molding, Eat-in Kitchen, High Ceilings, Kitchen/Family Room Combo, Living Room/Dining Room Combo, Open Floorplan, Primary Bedroom Main Floor, Solid Surface Counters, Solid Wood Cabinets, Thermostat, Tray Ceiling(s), Vaulted Ceiling(s), Walk-In Closet(s), Window Treatments
Internet Address Display YN
true
Internet Automated Valuation Display YN
true
Internet Consumer Comment YN
true
Internet Entire Listing Display YN
true
Laundry Features
Gas Dryer Hookup, Inside, Laundry Room, Washer Hookup
List AOR
Sarasota - Manatee
Living Area Source
Public Records
Living Area Units
Square Feet
Lot Features
Landscaped, Near Golf Course, On Golf Course, Private, Sidewalk, Paved
Lot Size Square Feet
12341
Lot Size Square Meters
1147
Middle Or Junior School
Carlos E. Haile Middle
Modification Timestamp
2024-11-10T01:17:07.400Z
Patio And Porch Features
Covered, Patio, Screened
Pet Restrictions
Must be on leash. Contact HOA
Pets Allowed
Cats OK, Dogs OK, Yes
Pool Features
Auto Cleaner, Chlorine Free, Gunite, Heated, In Ground, Lighting, Salt Water, Screen Enclosure, Solar Cover
Previous List Price
675000
Price Change Timestamp
2024-11-09T21:30:44.000Z
Property Condition
Completed
Public Remarks
Unexpected relocation is offering the opportunity to own this immaculate forever home, with golf frontage, salt water pool, waterfront views, and SO MUCH MORE! Come experience what it’s all about living in the exclusive, amenity rich, Heritage Harbor golf community! This beautiful residence has been completely redone since 2022 with around $200, 000 in upgrades!!! Some of these new upgrades include the heated salt water pool with lounge area and deep end, pool cage, IMPACT WINDOWS (greatly reduced utility cost and no need to install hurricane shutters), impact proof fabric for patio, landscaping, retractable awning, gutters, garage door, impact proof front door, HVAC system, 42" cabinets, appliances, quartz countertops/backsplash, light fixtures/fans, paint (interior and exterior), hardware, carpet, blinds, and more! This is one of the tallest single story homes in the community with 10-12ft ceilings, sitting on a large lot behind the hole 15 tee box! Enjoy a relaxing/fun time at home admiring the golf/water views, lounging in the pool, socializing with golfers, or watching your favorite TV show in the lighted lanai with ceiling fans! Activities galore in the community with multiple pools, spa, clubhouse, water views, fitness center, volleyball, dog park, playground, sports courts, shuffleboard, and more! Come enjoy days out at the renovated Heritage Harbour Golf Club/Proshop/Lighthouse Pizza & Grill for a round of golf, lunch/dinner, and a drink! Take a short walk to Heritage Harbour Park with a dock and lake for fishing, lighthouse, baseball fields, gazebo, disk golf, and playground! No shortage of stores and restaurants nearby including Costco, Publix, Millers Ale House, Dairy Queen, Walgreens, Walmart, Home Depot, and more! INCLUDED: ALL TV's, Lanai/pool refrigerator/fire pit/furniture, living room couch, and bedroom #2/#3 furniture! Schedule your tour!
RATIO Current Price By Calculated SqFt
312.16
Road Surface Type
Asphalt, Brick, Concrete
SW Subdiv Community Name
Heritage Harbour
Showing Requirements
Appointment Only, Lock Box Coded, See Remarks, ShowingTime
Status Change Timestamp
2024-10-16T13:26:54.000Z
Tax Legal Description
LOT 605 STONEYBROOK AT HERITAGE HARBOUR SUBPHASE C UNIT 2 PI#11020.4170/9
Tax Other Annual Assessment Amount
1144
Total Acreage
1/4 to less than 1/2
Universal Property Id
US-12081-N-1102041709-R-N
Unparsed Address
8872 STONE HARBOUR LOOP
Utilities
BB/HS Internet Available, Cable Available, Cable Connected, Electricity Available, Electricity Connected, Natural Gas Available, Natural Gas Connected, Public, Sewer Available, Sewer Connected, Sprinkler Recycled, Street Lights, Underground Utilities, Water Available, Water Connected
Vegetation
Trees/Landscaped
Window Features
Blinds, Double Pane Windows, ENERGY STAR Qualified Windows, Impact Glass/Storm Windows, Window Treatments






























































































