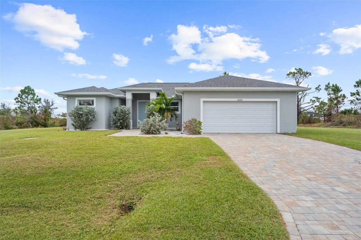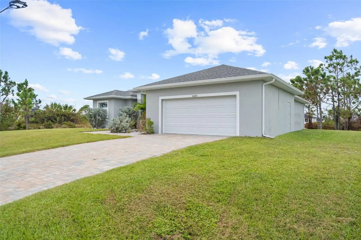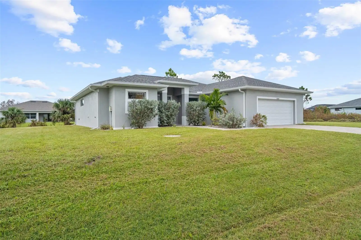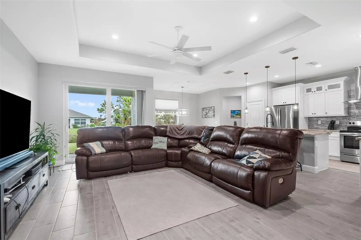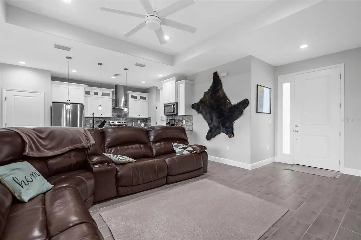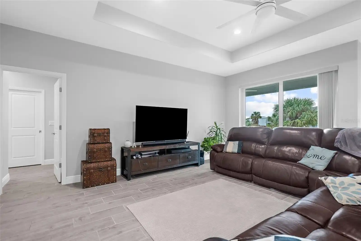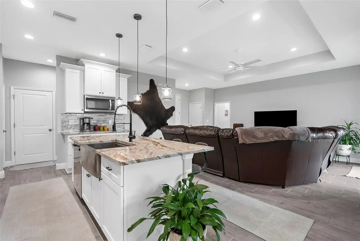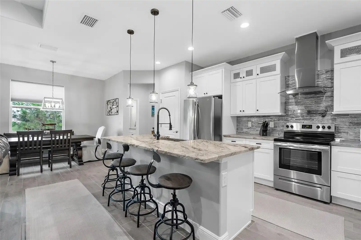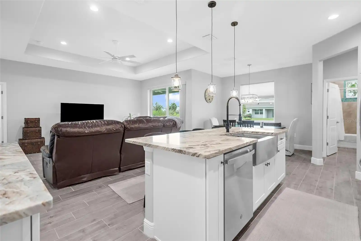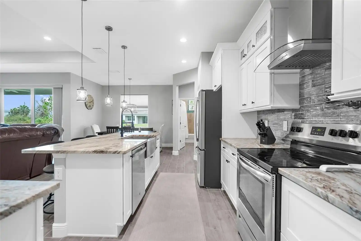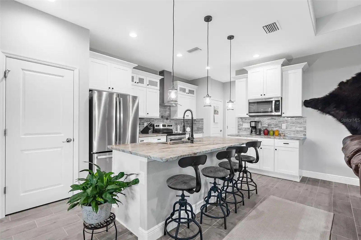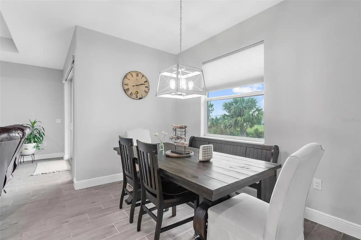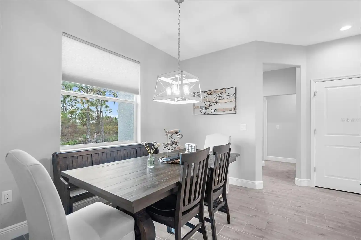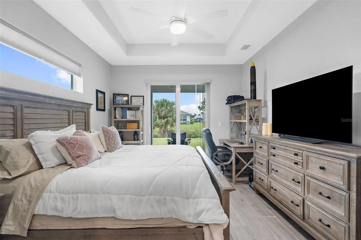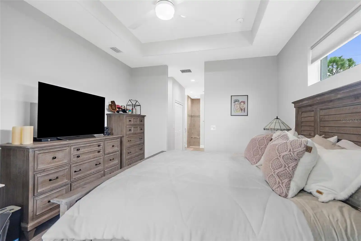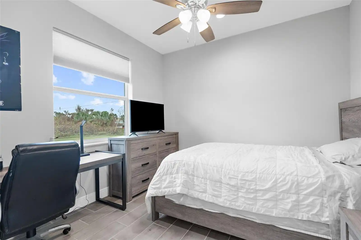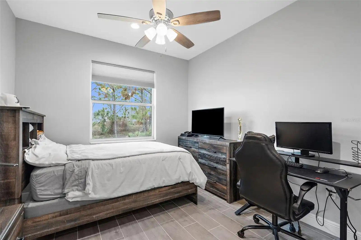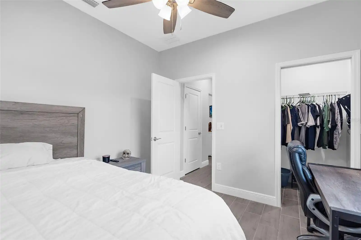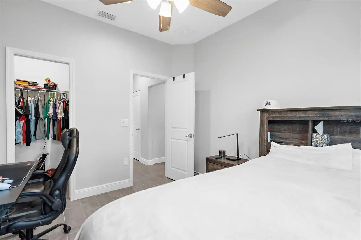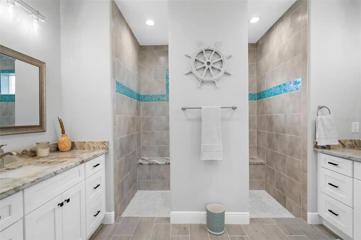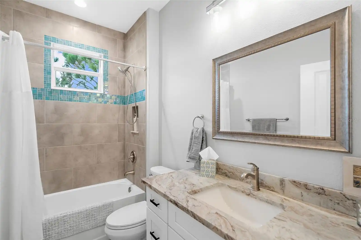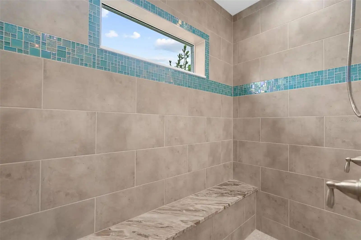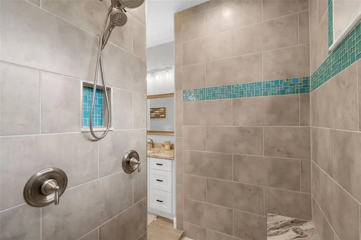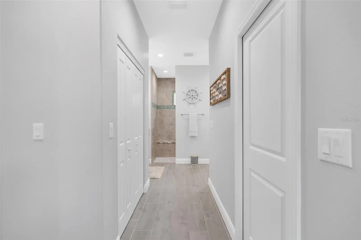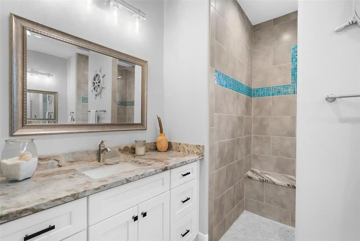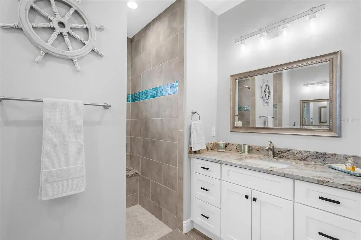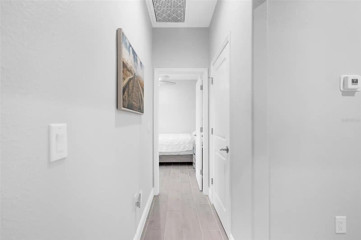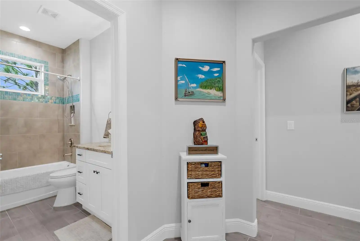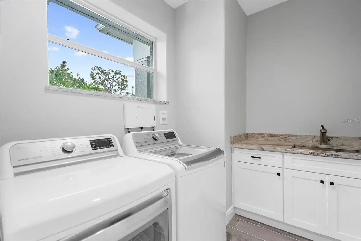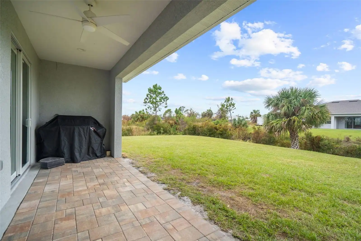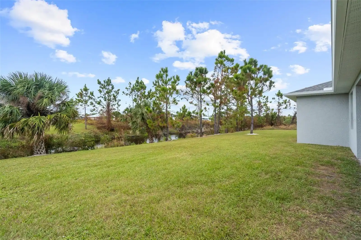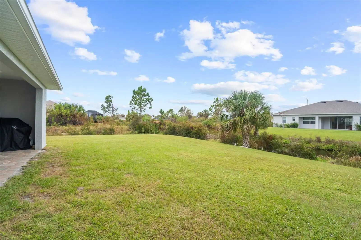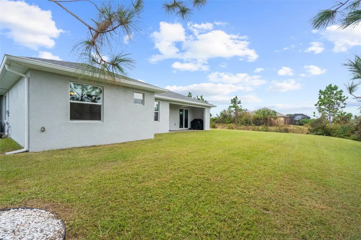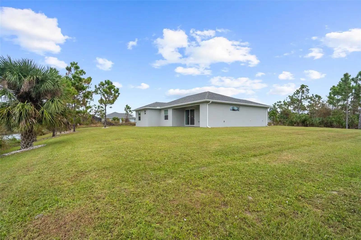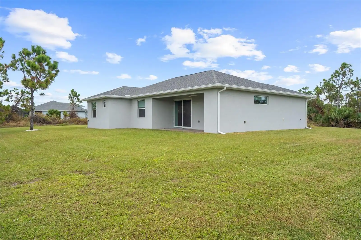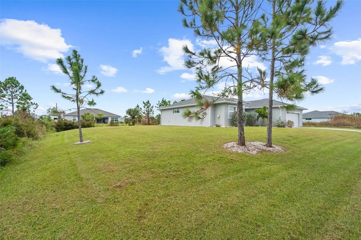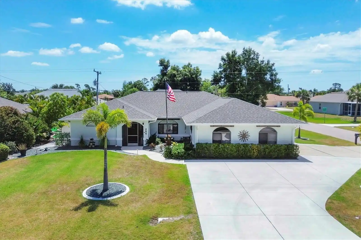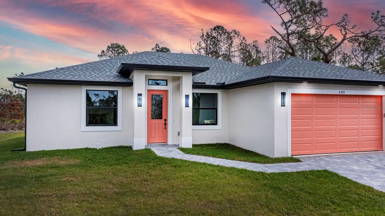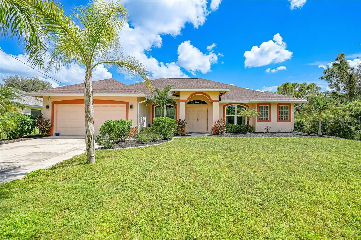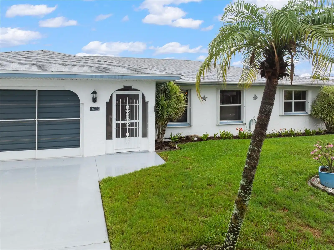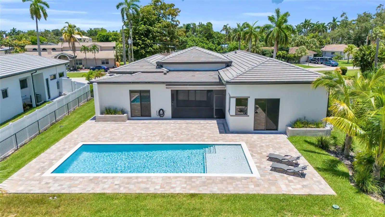Additional Information
Additional Parcels YN
false
Alternate Key Folio Num
412117459002
Appliances
Dishwasher, Dryer, Electric Water Heater, Range, Range Hood, Refrigerator, Washer, Whole House R.O. System
Association Fee Frequency
Annually
Association Fee Requirement
Optional
Building Area Source
Builder
Building Area Total Srch SqM
227.98
Building Area Units
Square Feet
Building Name Number
MISSION ONE BUILDERS
Calculated List Price By Calculated SqFt
309.31
Construction Materials
Block
Cumulative Days On Market
2
Disclosures
Seller Property Disclosure
Elementary School
Myakka River Elementary
Exterior Features
Rain Gutters, Sliding Doors
Flood Zone Date
2022-12-15
High School
Lemon Bay High
Interior Features
Ceiling Fans(s), High Ceilings, In Wall Pest System, Open Floorplan, Stone Counters, Tray Ceiling(s)
Internet Address Display YN
true
Internet Automated Valuation Display YN
true
Internet Consumer Comment YN
false
Internet Entire Listing Display YN
true
Laundry Features
Laundry Room
Living Area Source
Builder
Living Area Units
Square Feet
Lot Size Square Feet
20000
Lot Size Square Meters
1858
Middle Or Junior School
L.A. Ainger Middle
Modification Timestamp
2024-11-02T10:49:14.573Z
Parcel Number
412117459002
Public Remarks
Beautiful newer built home on a DOUBLE LOT in South Gulf Cove with many upgraded features. Close to pristine beaches, parks, marinas, shopping, and restaurants this 1, 665 sf home has 3 bedrooms and 2 baths in a split floor plan configuration, as well as a covered entry and a 2 car garage. In the kitchen you will find a 33" stainless steel farm sink that sits in the large island with stone countertop while the glass and stainless steel range hood accents the custom tile backsplash. The kitchen also has a pantry, all stainless steel appliances and white shaker soft-close cabinets with glass accents and open shelving complete the look. As a bonus, there's also a pot filler faucet over the stove. Located conveniently nearby is the spacious indoor laundry room with deep stainless steel sink and pull down faucet. The open concept floor plan makes entertaining easy, with plenty of room for guests including a large family area with 10 ft tray ceiling, a dining room and separate dining nook with a view to the lanai. Soothing gray walls are complemented by unique plank wood-look porcelain floors throughout the home. ALL WINDOWS, DOORS, AND SLIDERS ARE IMPACT RATED! The master bedroom has a 10 ft tray ceiling, sliding door to the lanai, and a walk in closet. The master bath features a roman walk-through shower. A huge granite bench across the whole 10 foot shower provides seating when you don't want to leave your beautiful dual rain and handheld shower with custom tile accents. You'll find more white shaker cabinets in the dual vanities. The master bath also offers a private toilet closet.
RATIO Current Price By Calculated SqFt
309.31
SW Subdiv Community Name
South Gulf Cove
Showing Requirements
Supra Lock Box, ShowingTime
Status Change Timestamp
2024-10-31T11:43:32.000Z
Tax Legal Description
PCH 058 4267 0025 PORT CHARLOTTE SEC58 BLK4267 LT 25 495/676 DC3089/1233-GIC 3089/1240 UNREC DC-IC 4385/1572 4538/1912 E4639/1635 5031/490 PCH 058 4267 0024 PORT CHARLOTTE SEC58 BLK4267 LT 24 556/1060 DC2066/865-JLB 2601/1171 4505/2010 E4639/1635 50
Total Acreage
1/4 to less than 1/2
Universal Property Id
US-12015-N-412117459002-R-N
Unparsed Address
8559 WALDREP ST
Utilities
Electricity Connected, Public, Sewer Connected, Water Connected
Window Features
Impact Glass/Storm Windows




































