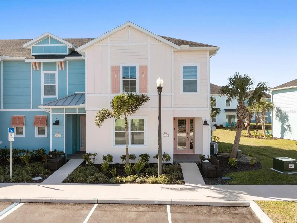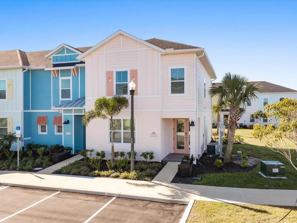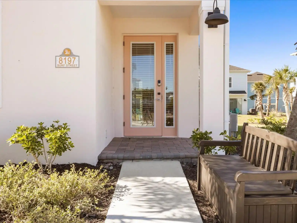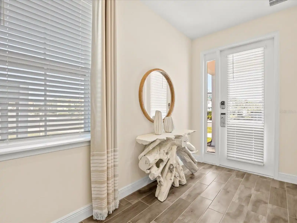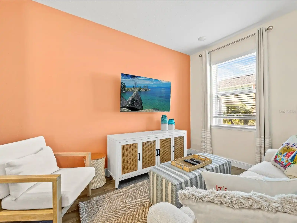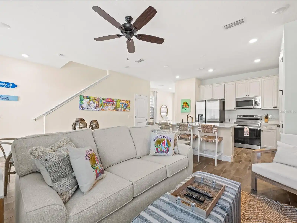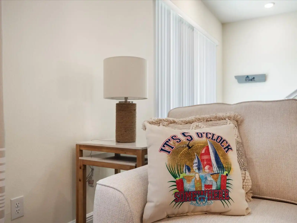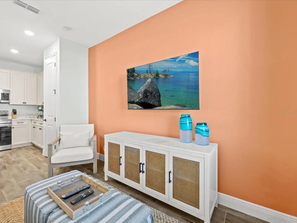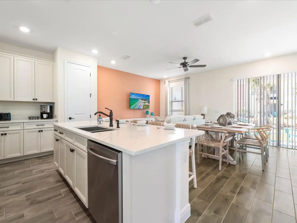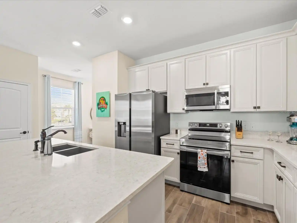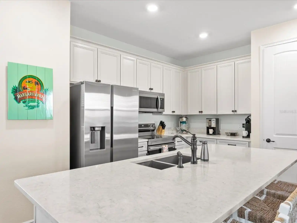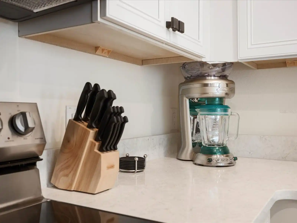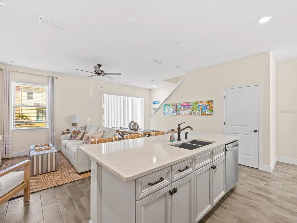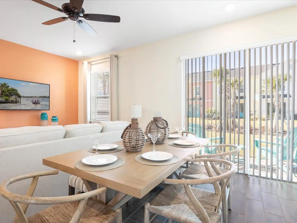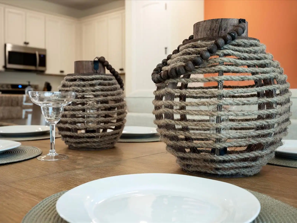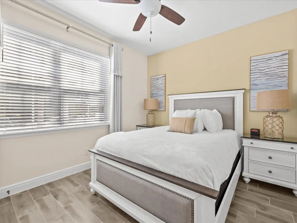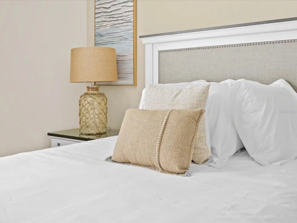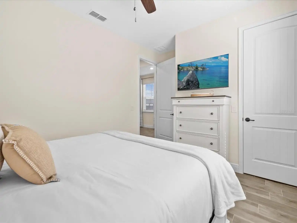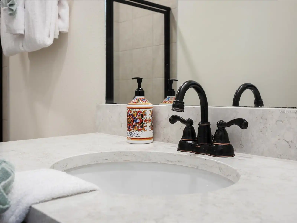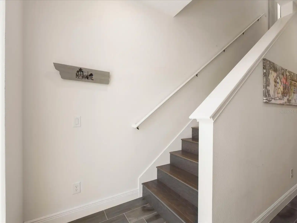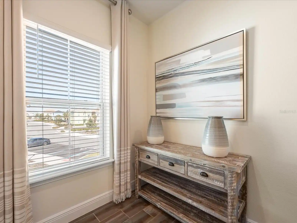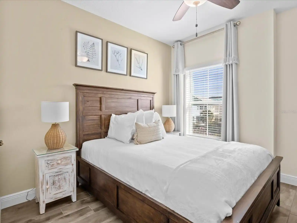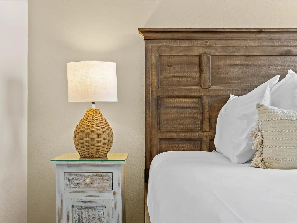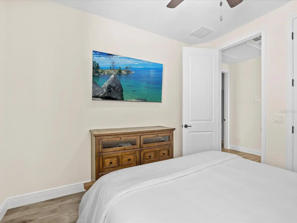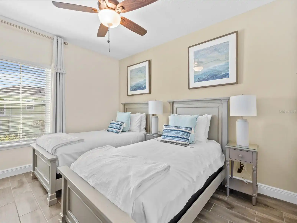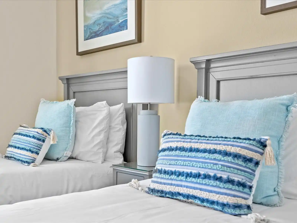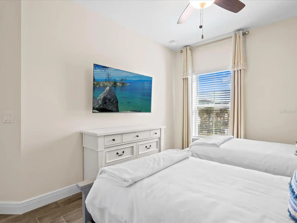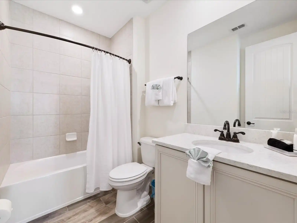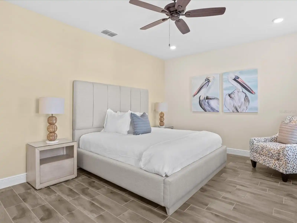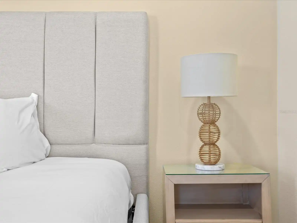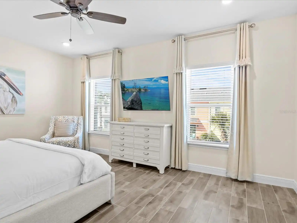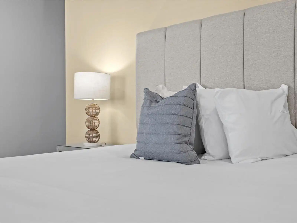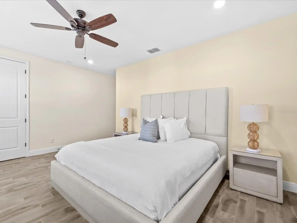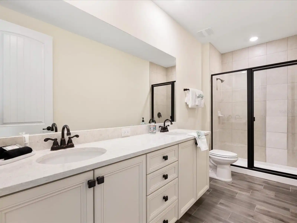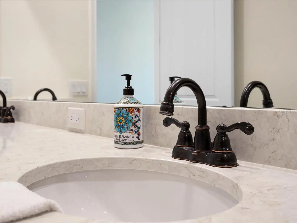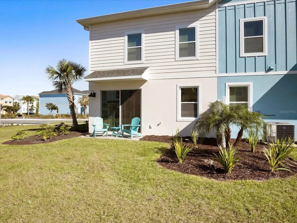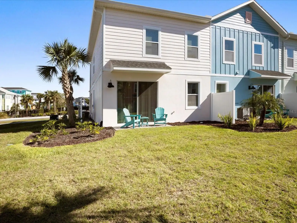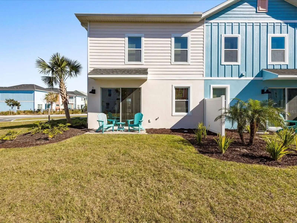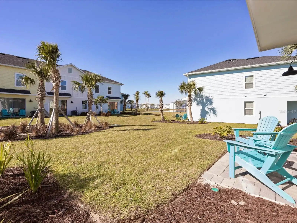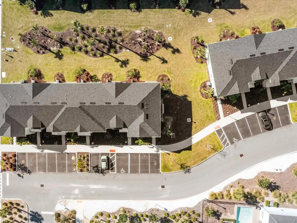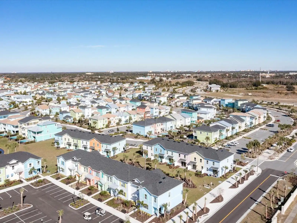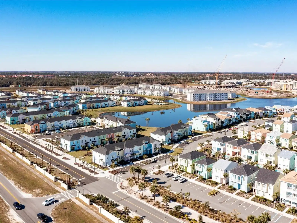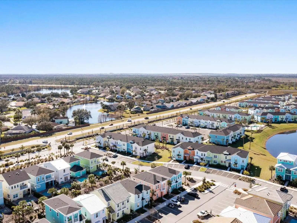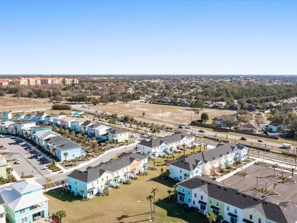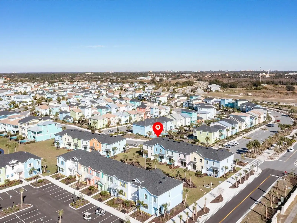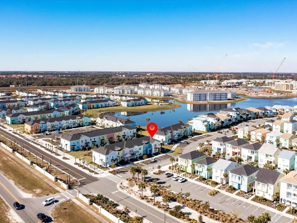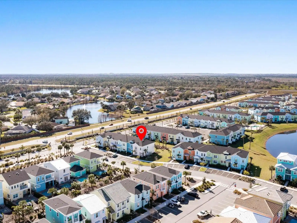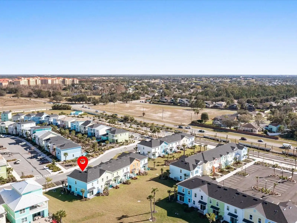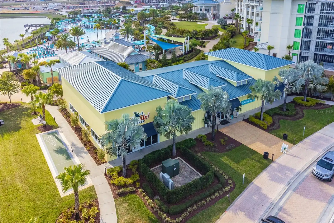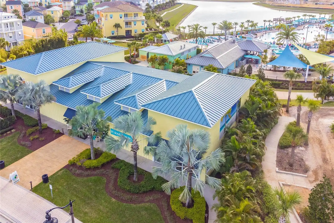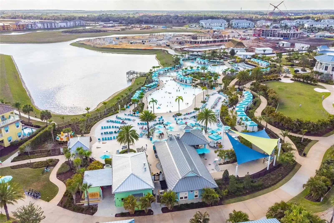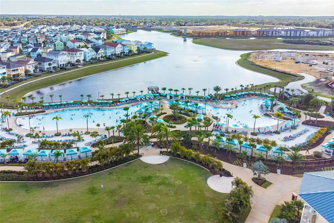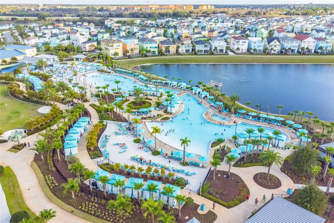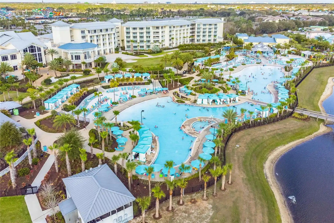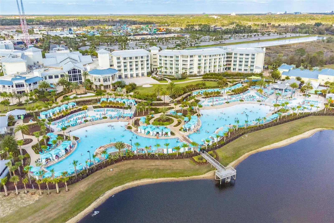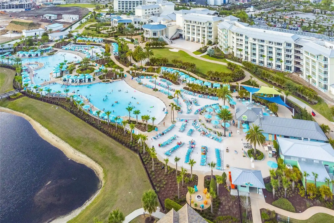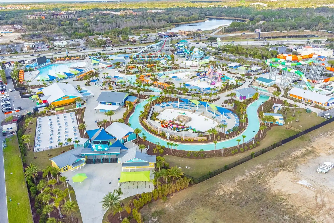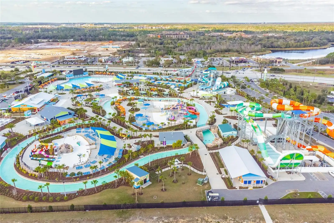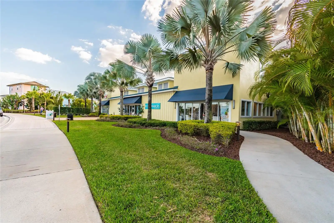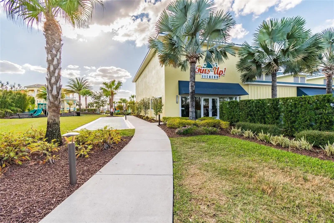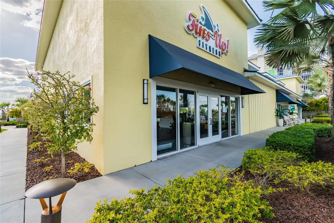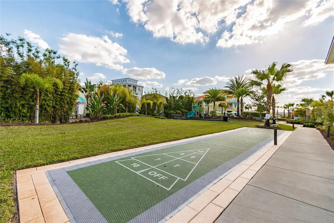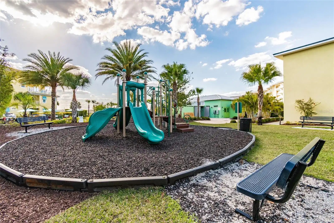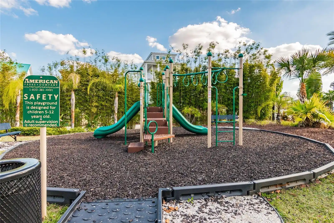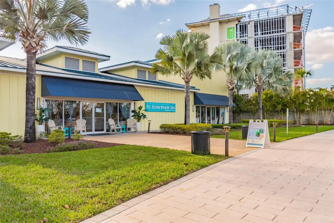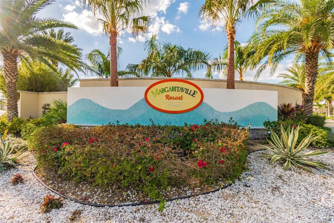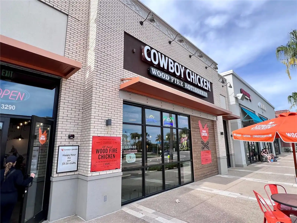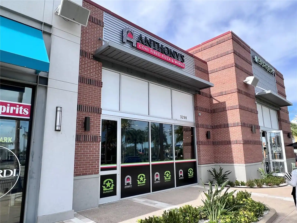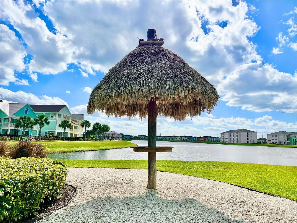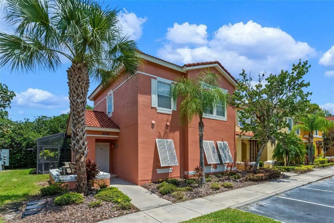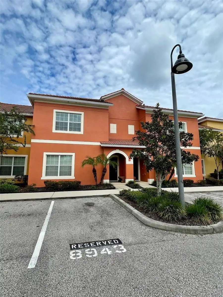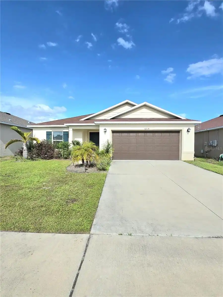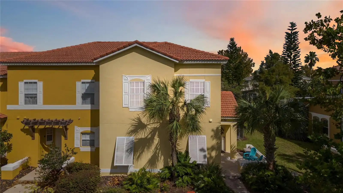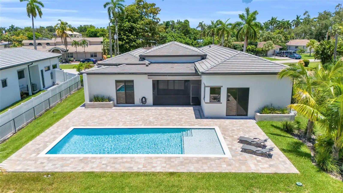Additional Information
Additional Lease Restrictions
Check with HOA for details
Additional Parcels YN
false
Appliances
Dishwasher, Disposal, Dryer, Freezer, Ice Maker, Microwave, Refrigerator, Washer
Approval Process
Check with HOA for details
Architectural Style
Cottage, Key West
Association Email
anarehood@artemislifestyles.com
Association Fee Frequency
Monthly
Association Fee Includes
Guard - 24 Hour, Cable TV, Pool, Internet, Maintenance Structure, Maintenance Grounds, Pest Control, Recreational Facilities, Security, Trash
Association Fee Requirement
Required
Building Area Source
Public Records
Building Area Total Srch SqM
164.16
Building Area Units
Square Feet
Calculated List Price By Calculated SqFt
267.02
Community Features
Fitness Center, Gated Community - Guard, Irrigation-Reclaimed Water, Playground, Pool, Restaurant, Sidewalks
Construction Materials
Block, Stucco
Contract Status
Inspections
Cumulative Days On Market
207
Currency Monthly Rent Amount
4400.00
Days Notice To Tenant If Not Renew
30 days
Disclosures
HOA/PUD/Condo Disclosure, Seller Property Disclosure
Elementary School
Westside Elem
End Date of Lease
2024-05-01
Expected Closing Date
2024-12-04T00:00:00.000
Exterior Features
Irrigation System, Sidewalk, Sliding Doors
Flood Zone Date
2013-06-18
Flood Zone Panel
12097C0030G
High School
Celebration High
Interior Features
Ceiling Fans(s), Kitchen/Family Room Combo, PrimaryBedroom Upstairs, Thermostat, Walk-In Closet(s)
Internet Address Display YN
true
Internet Automated Valuation Display YN
true
Internet Consumer Comment YN
true
Internet Entire Listing Display YN
true
Laundry Features
Inside, Laundry Closet
List AOR
Pinellas Suncoast
Living Area Source
Public Records
Living Area Units
Square Feet
Lot Size Square Meters
121
Middle Or Junior School
West Side
Modification Timestamp
2024-11-02T02:32:07.415Z
Parcel Number
04-25-27-5016-0001-0070
Pet Restrictions
Check with HOA for details
Pets Allowed
Cats OK, Dogs OK
Previous List Price
469000
Price Change Timestamp
2024-07-12T14:27:00.000Z
Property Condition
Completed
Property Description
Corner Unit
Public Remarks
Under contract-accepting backup offers. Rare Surf St. Villa! Not on main road with traffic or stuck in the middle of all other villas. Recently reduced with motivated seller :) Escape to the ultimate tropical oasis with this stunning 4-bedroom corner townhome nestled within the vibrant Margaritaville Resort Orlando, where luxury living seamlessly merges with the laid-back charm of the Margaritaville lifestyle. The Margaritaville approved furniture package is included at full asking price. Boasting a spacious and airy layout, this residence features a tropical-inspired design with tasteful decor and vibrant colors that evoke the spirit of Margaritaville. The main floor offers an open-concept living area, seamlessly integrating the living, dining, and kitchen spaces, perfect for entertaining guests or enjoying quality family time. Channel your inner chef in the fully-equipped kitchen featuring modern appliances, sleek countertops, ample cabinet space and pantry. Retreat to one of four generously sized bedrooms (1 on the first floor and 3 on the second floor), each offering tile flooring, ample closet space, and a cozy atmosphere for rest and relaxation. Step outside onto your private lanai and savor the warm Florida sunshine while simply unwinding with a refreshing beverage. As a resident of Margaritaville Resort Orlando, you'll have access to a plethora of resort-style amenities, including multiple sparkling pools, fitness center, restaurants, bars, and more, ensuring every day feels like a vacation. Conveniently located within walking distance from the Promenade at Sunset walk with numerous dining options, entertainment, shopping and more. Easy access to major highways and world class theme parks and attractions that are only a quick drive away. Don't miss your chance to own a slice of paradise in Margaritaville Resort Orlando—contact us today to schedule a private viewing and start living the resort lifestyle you've always dreamed of.
Purchase Contract Date
2024-11-01
RATIO Current Price By Calculated SqFt
267.02
Showing Requirements
Appointment Only, Call Listing Agent
Status Change Timestamp
2024-11-02T02:31:49.000Z
Tax Book Number
30-167-169
Tax Legal Description
ROLLING OAKS PH 7 PB 30 PGS 167-169 LOT 7
Tax Other Annual Assessment Amount
3363
Total Acreage
0 to less than 1/4
Universal Property Id
US-12097-N-042527501600010070-R-N
Unparsed Address
8197 SURF ST
Utilities
Cable Connected, Electricity Connected, Natural Gas Connected, Sewer Connected, Water Connected





































































