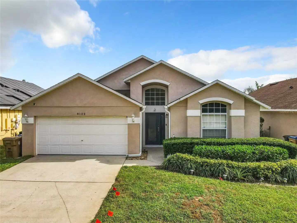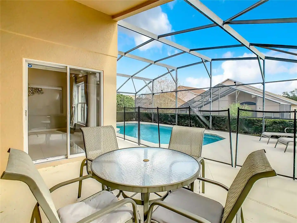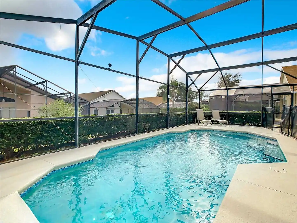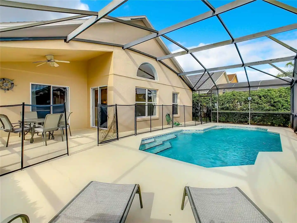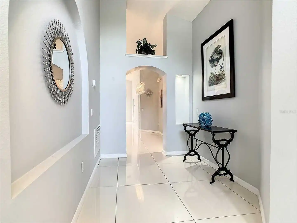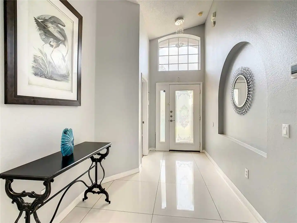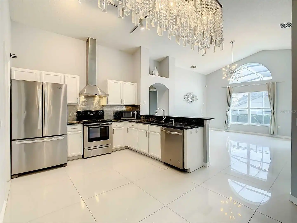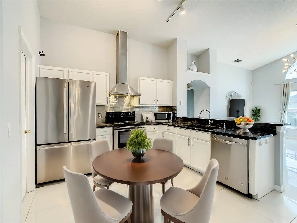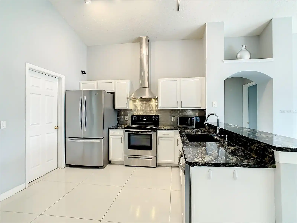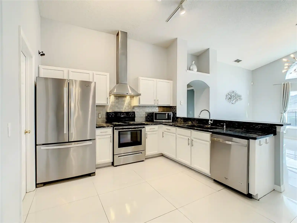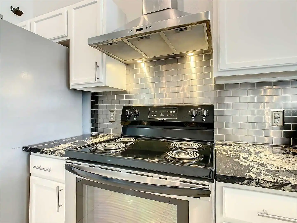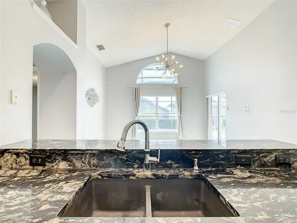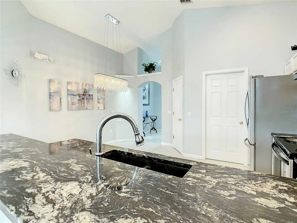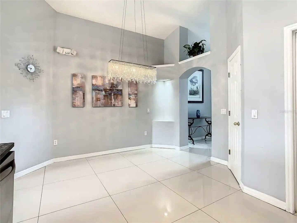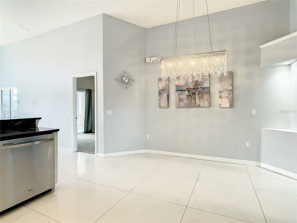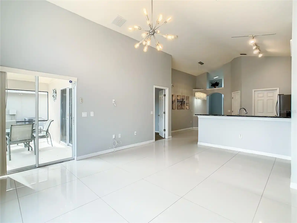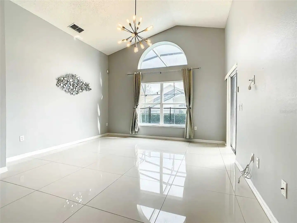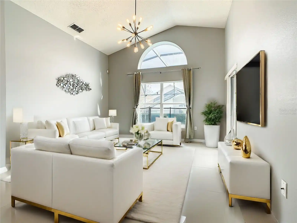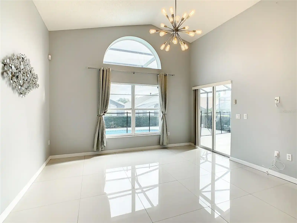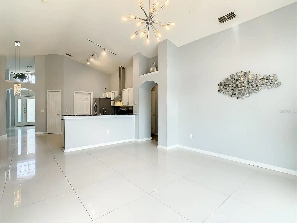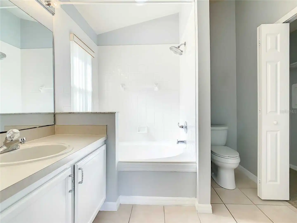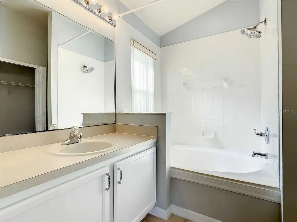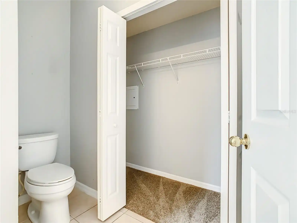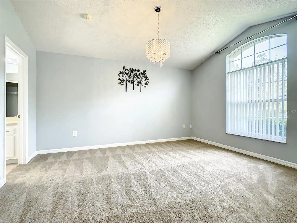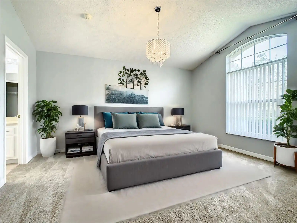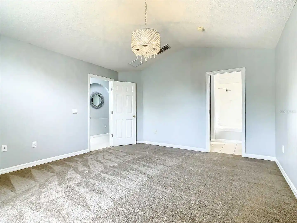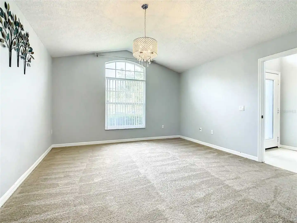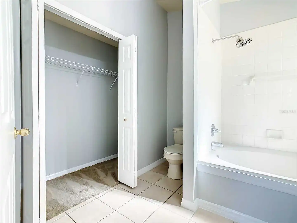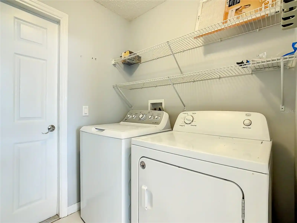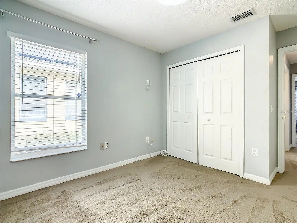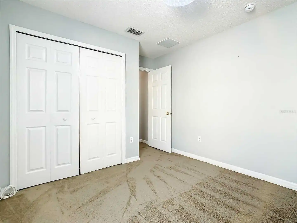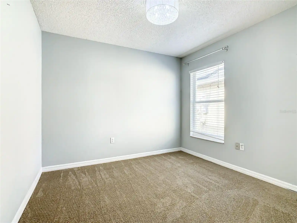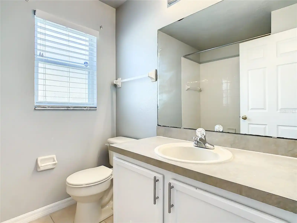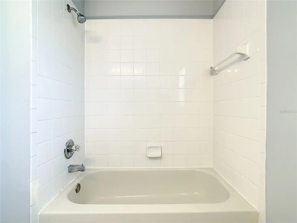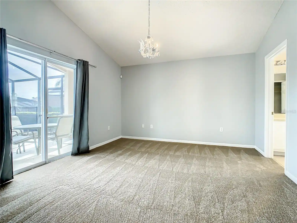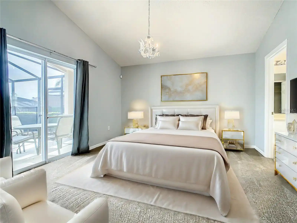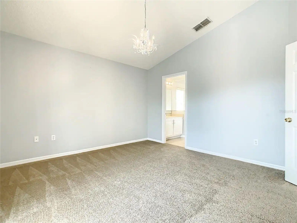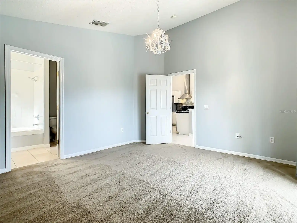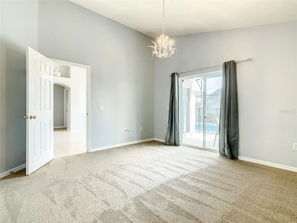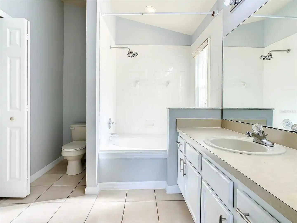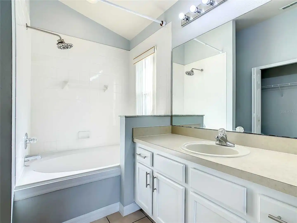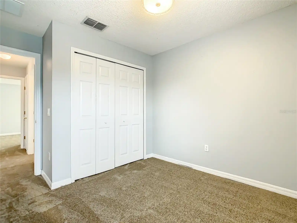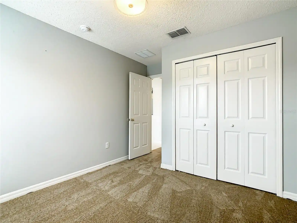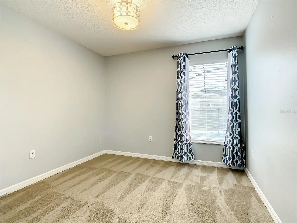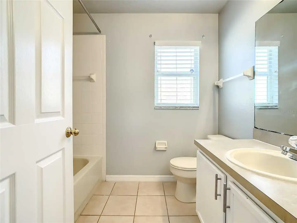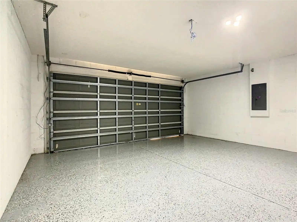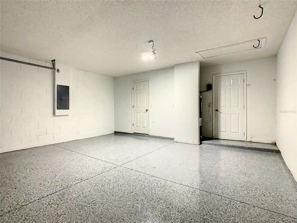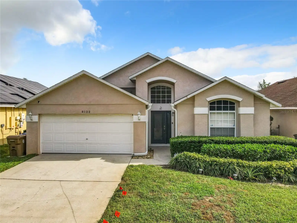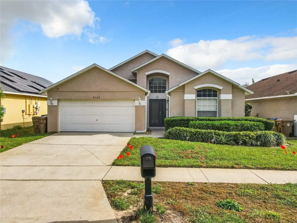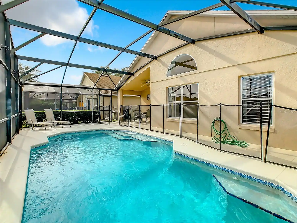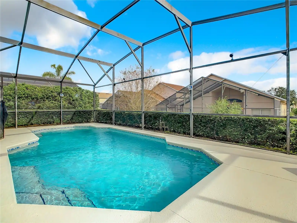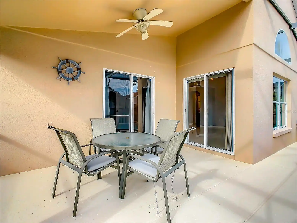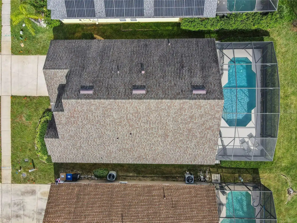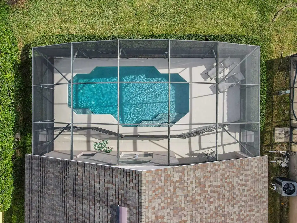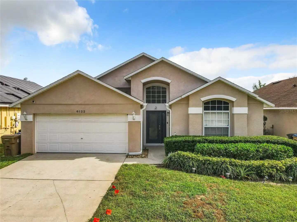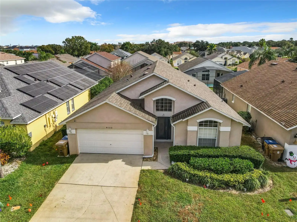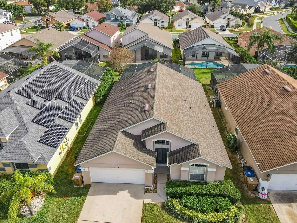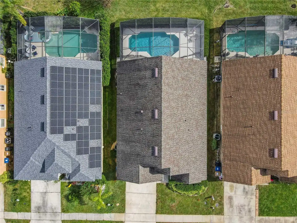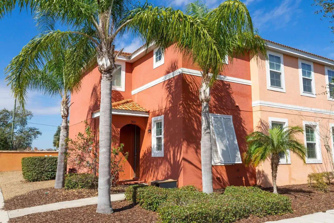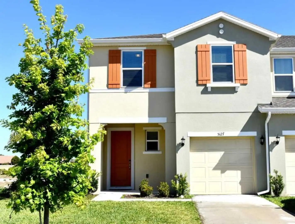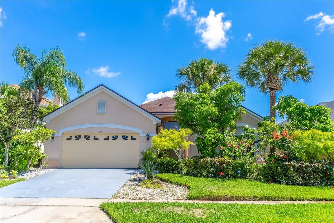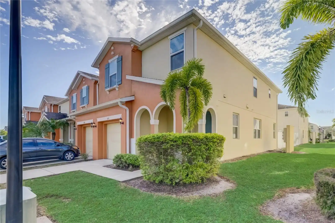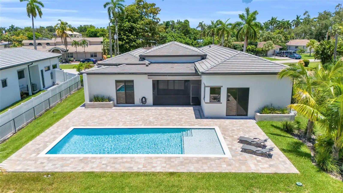Additional Information
Additional Parcels YN
false
Additional Rooms
Inside Utility
Appliances
Dishwasher, Disposal, Dryer, Microwave, Range, Range Hood, Refrigerator, Washer
Architectural Style
Contemporary
Association Email
jhosh@hoaemt.com
Association Fee Frequency
Annually
Association Fee Requirement
Required
Building Area Source
Public Records
Building Area Total Srch SqM
200.67
Building Area Units
Square Feet
Calculated List Price By Calculated SqFt
273.71
Construction Materials
Block, Stucco
Cumulative Days On Market
288
Disclosures
HOA/PUD/Condo Disclosure, Seller Property Disclosure
Exterior Features
Sliding Doors
Flood Zone Date
2013-06-18
Flood Zone Panel
12097C0030G
Interior Features
Kitchen/Family Room Combo, Eat-in Kitchen, Primary Bedroom Main Floor, Split Bedroom
Internet Address Display YN
true
Internet Automated Valuation Display YN
true
Internet Consumer Comment YN
false
Internet Entire Listing Display YN
true
Laundry Features
Laundry Room
Living Area Source
Public Records
Living Area Units
Square Feet
Lot Size Square Meters
534
Modification Timestamp
2024-10-17T21:06:07.731Z
Parcel Number
09-25-27-4449-0001-0130
Patio And Porch Features
Covered, Enclosed
Pet Restrictions
SEE HOA RULES AND REGULATION
Planned Unit Development YN
1
Pool Features
Heated, In Ground
Previous List Price
464900
Price Change Timestamp
2024-10-03T17:26:25.000Z
Property Attached YN
false
Property Condition
Completed
Public Remarks
One or more photo(s) has been virtually staged. Meticulously maintained and updated pool home showcases Florida living at its finest. With a new roof in 2017, new hot water heater in 2018 and a new high efficiency Trane A/C unit with heat pump in 2023 this residence boasts an array of high-quality upgrades and a prime location in proximity to the renowned Disney Parks, upscale shopping, and exquisite dining experiences. Step inside to discover a thoughtfully designed floor plan that harmoniously combines modern elegance with functionality. Vaulted ceilings seamlessly connecting open living spaces, ideal for both everyday family life and the potential for a lucrative vacation rental venture. As you enter, be greeted by the sophisticated allure of high-polished 36x36 Kertiles porcelain tile flooring that adorns the spacious foyer, dining room, kitchen, and family room, setting a tone of refined luxury. The intelligently crafted split floor plan offers privacy and convenience, featuring two bedrooms with en-suite bathrooms—one situated at the front and the other at the rear. Newly installed plush carpeting graces all four bedrooms, enhancing comfort and style. The fully renovated kitchen showcases contemporary upgrades. Dark Brazilian granite countertops complement the stylish backsplash, harmonizing flawlessly with stainless steel Cavaliere range hood and Whirlpool appliances, including a French door refrigerator. The kitchen exudes modernity with new cabinet hardware, a pull-down spray Moen faucet, and a dark dual sink that adds a touch of sophistication. This home is adorned with chic crystal light fixtures thoughtfully placed throughout, accentuating its inherent beauty. Step outside to the private screened pool area with plenty of space to enjoy the Florida sunshine or relax under the covered patio, complete with a ceiling fan for added comfort, while lush hedges envelop the screen enclosure, providing an extra layer of privacy to enjoy moments of serenity and leisure.
RATIO Current Price By Calculated SqFt
273.71
Realtor Info
Short Term Rental Allowed
Road Responsibility
Public Maintained Road
Showing Requirements
Lock Box Electronic, ShowingTime
Status Change Timestamp
2024-08-20T13:51:55.000Z
Tax Book Number
11/pg110-111
Tax Legal Description
OAK ISLAND COVE PB 11 PG 110-111 LOT 13
Total Acreage
0 to less than 1/4
Universal Property Id
US-12097-N-092527444900010130-R-N
Unparsed Address
8122 YELLOW CRANE DR
Utilities
Cable Connected, Electricity Connected, Street Lights, Water Connected


























































