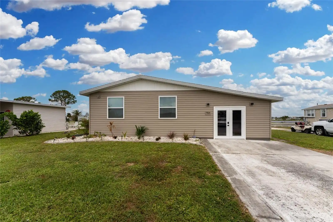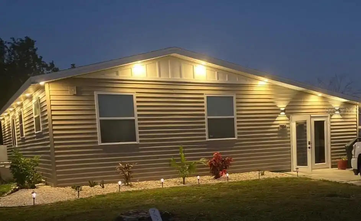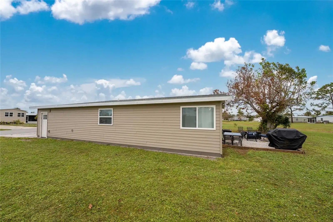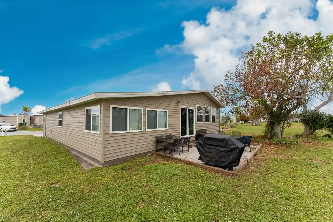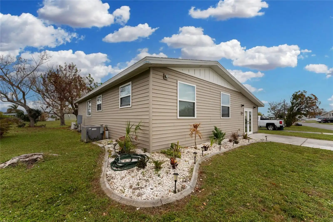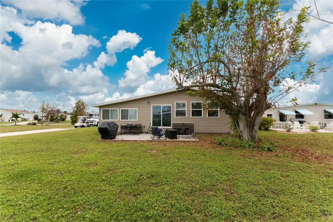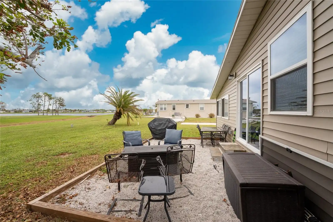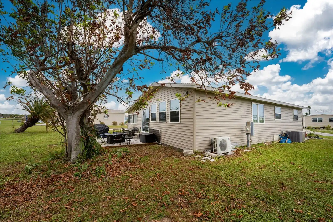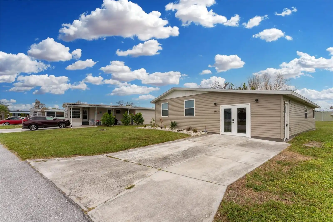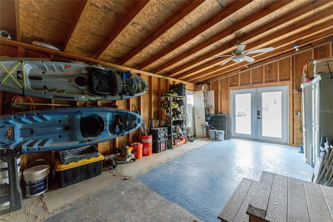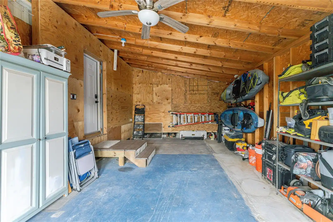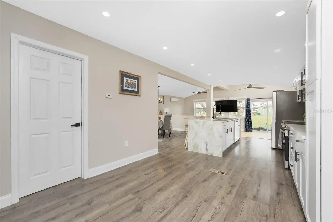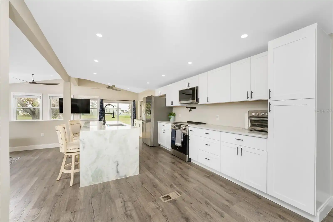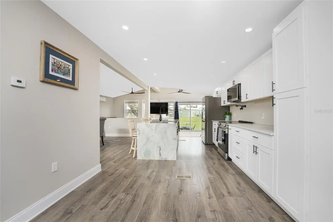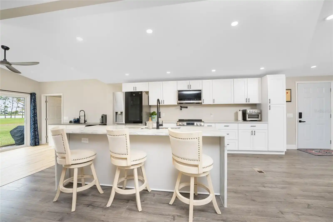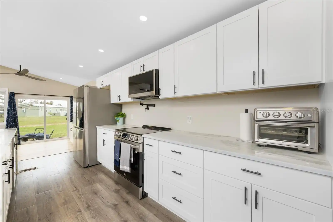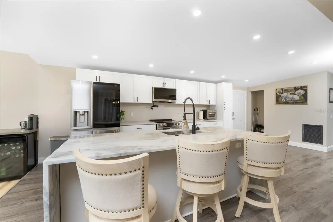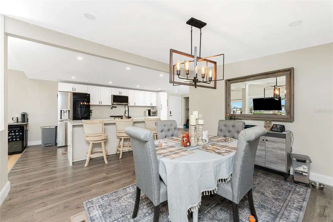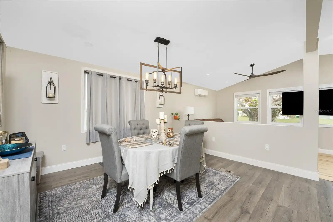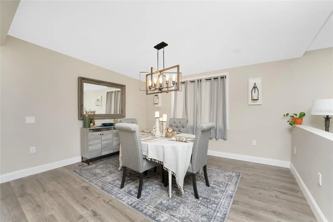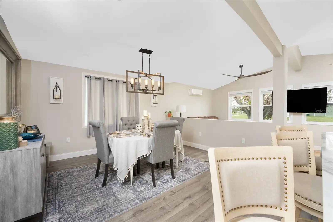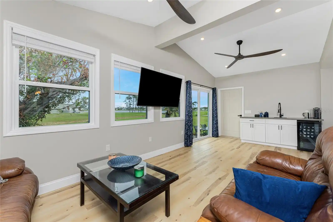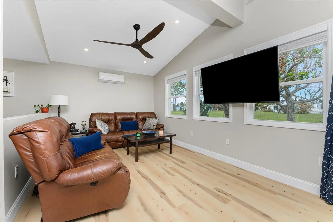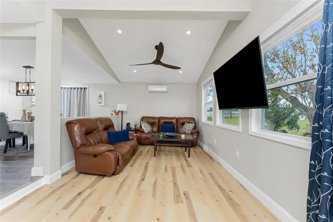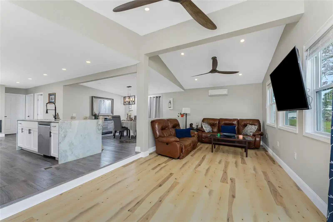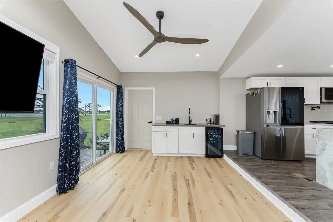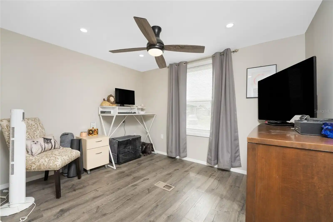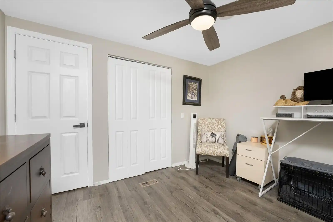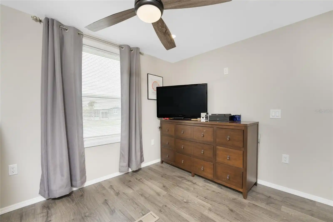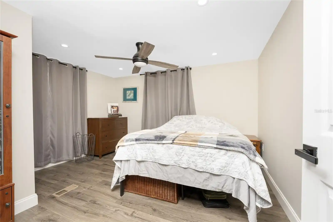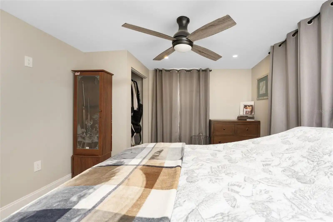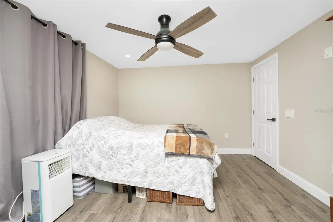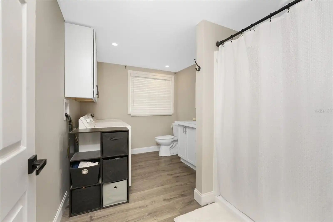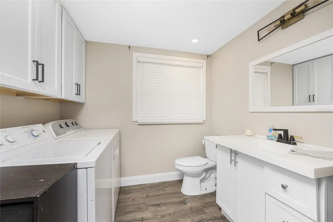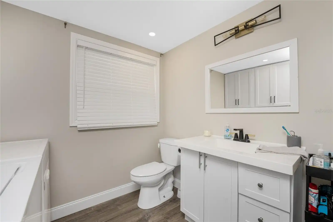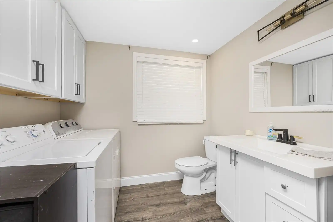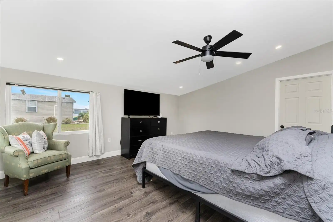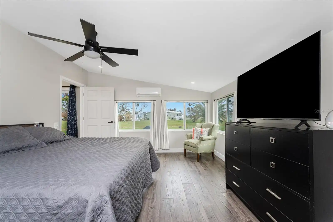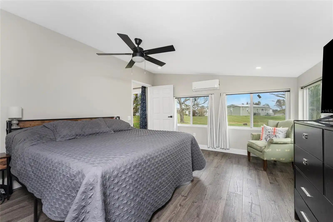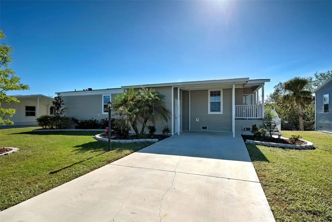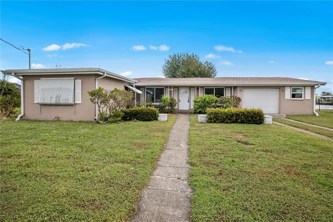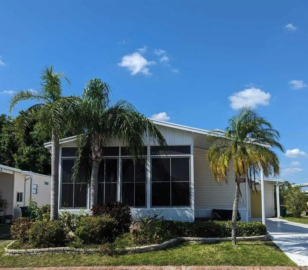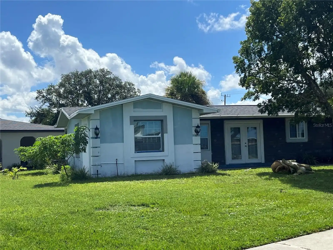Additional Information
Additional Parcels YN
false
Additional Rooms
Bonus Room, Florida Room, Inside Utility, Storage Rooms
Alternate Key Folio Num
412109356009
Appliances
Bar Fridge, Dishwasher, Disposal, Dryer, Electric Water Heater, Exhaust Fan, Microwave, Range, Refrigerator, Washer
Association Amenities
Maintenance, Pool
Association Email
vhlmanager@gmail.com
Association Fee Frequency
Monthly
Association Fee Includes
Pool, Maintenance Grounds, Private Road
Association Fee Requirement
Required
Building Area Source
Estimated
Building Area Total Srch SqM
133.04
Building Area Units
Square Feet
Calculated List Price By Calculated SqFt
145.95
Community Features
Golf Carts OK, Pool
Construction Materials
Vinyl Siding
Cooling
Central Air, Humidity Control, Mini-Split Unit(s), Zoned
Cumulative Days On Market
22
Exterior Features
Lighting, Sliding Doors, Storage
Flooring
Luxury Vinyl, Tile
Foundation Details
Concrete Perimeter, Pillar/Post/Pier
Interior Features
Cathedral Ceiling(s), Ceiling Fans(s), Crown Molding, Open Floorplan, Solid Surface Counters, Solid Wood Cabinets, Vaulted Ceiling(s), Walk-In Closet(s)
Internet Address Display YN
true
Internet Automated Valuation Display YN
true
Internet Consumer Comment YN
true
Internet Entire Listing Display YN
true
Living Area Source
Estimated
Living Area Units
Square Feet
Lot Features
Flood Insurance Required, FloodZone, Near Marina, Private
Lot Size Dimensions
60x103
Lot Size Square Meters
557
Modification Timestamp
2024-11-20T20:17:09.127Z
Parcel Number
412109356009
Pet Restrictions
NO AGGRESSIVE BREEDS
Pets Allowed
Breed Restrictions
Previous List Price
239000
Price Change Timestamp
2024-11-20T20:16:40.000Z
Public Remarks
If you are looking for incredible SUNRISES and SUNSETS from most windows in your TURN-KEY home than, you found the PERFECT place! This home sets right on the edge of the Holiday Villages Lake. The community offers two pools and a MARINA. Low HOA fees and lawn maintenance included. The home features an OPEN concept floorplan as each LARGE room flows into the next. The home offers AMAZING views of the LAKE from almost every room. The kitchen has newer SHAKER style wood construction cabinets with marble countertops and an 8ft. island with a WATERFALL top. The updated living room has a 10ft. VAULTED ceiling and is completed by a built-in wet bar close to the patio door for those who enjoy entertaining. ROOF has a 25-year architectural shingle and is only a couple of years old and was installed with WATERPROOF membrane HURRICANE protection. New low maintenance vinyl siding and windows. Entire structure has been outfitted with hurricane ties and straps. The SUBFLOORS are 3/4 plywood covered by Pergo life proof flooring. The home has a BUILT-IN storage area, 2 bedrooms and an office with a closet offering load of indoor storage. If this sounds like something you need to see, make an appointment TODAY!
RATIO Current Price By Calculated SqFt
145.95
Road Responsibility
Private Maintained Road
Roof
Metal, Roof Over, Shingle
SW Subdiv Community Name
Village Of Holiday Lake
Showing Requirements
Appointment Only
Status Change Timestamp
2024-10-29T22:18:19.000Z
Tax Legal Description
VHL 000 0002 0032 VILLAGE OF HOL LAKES BLK2 LT 32 RP1704-05 526/151 1258/371 DC1409/824 PR96-230 1473/615 1473/632 2975/1911 DC3463/2153-RGW 4200/81 AFF4340/449 4340/459 3237580
Total Acreage
0 to less than 1/4
Universal Property Id
US-12015-N-412109356009-R-N
Unparsed Address
7524 RATAN CIR
Utilities
Cable Connected, Electricity Connected, Public, Sewer Connected, Water Connected
Water Extras
Boat Ramp - Private







































