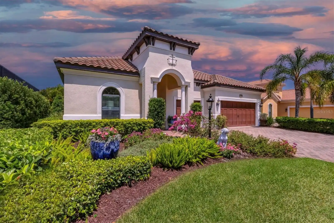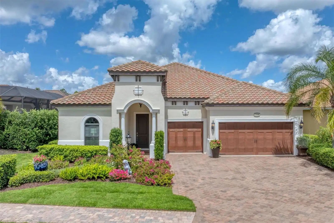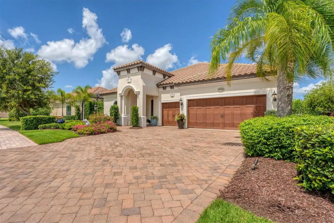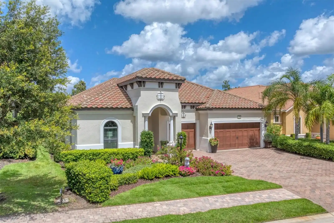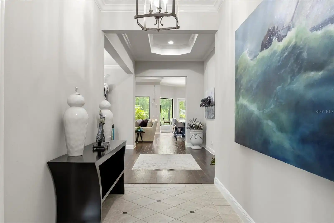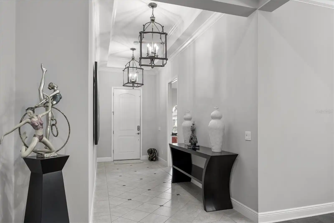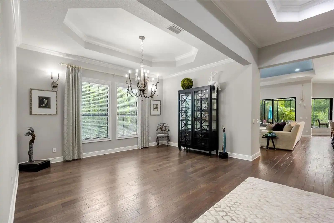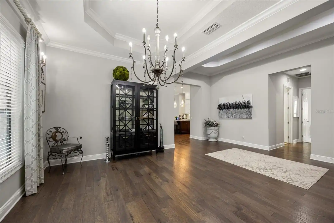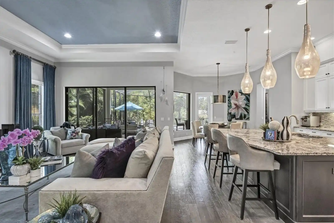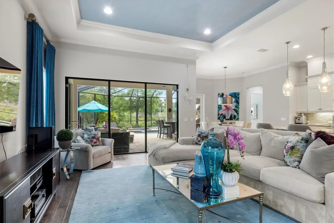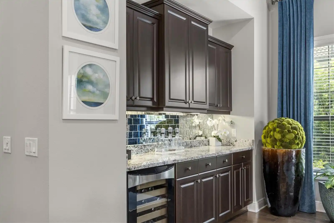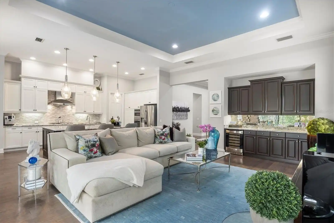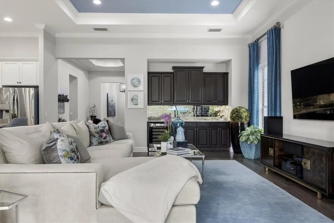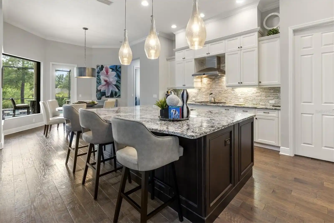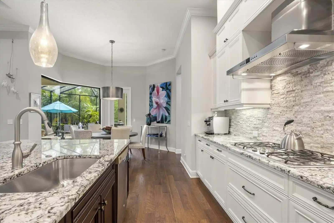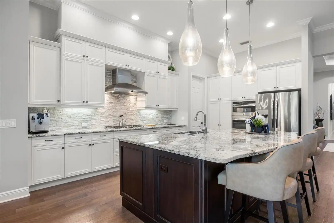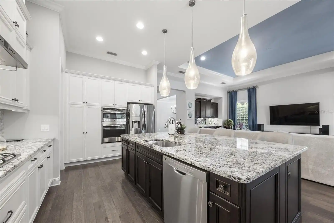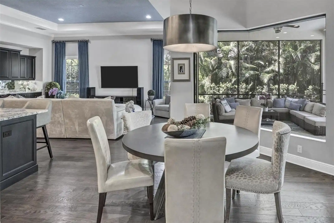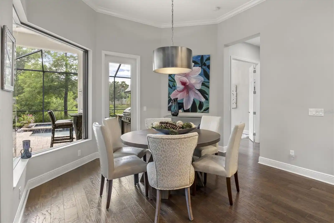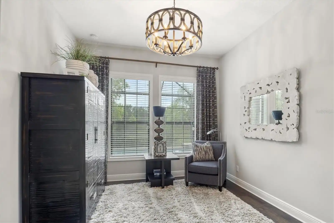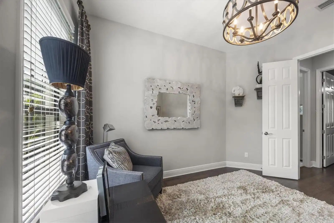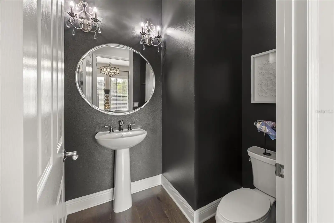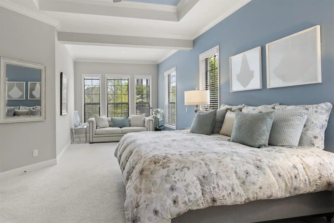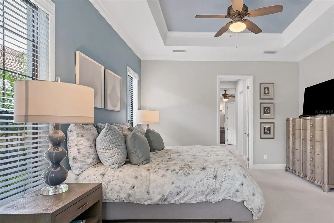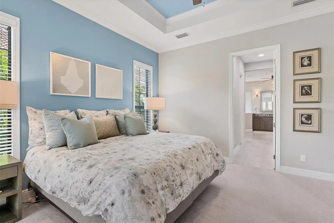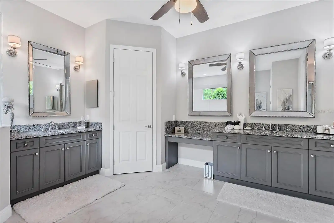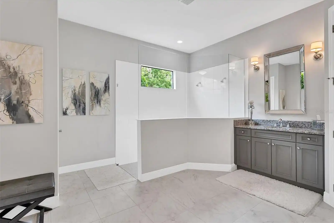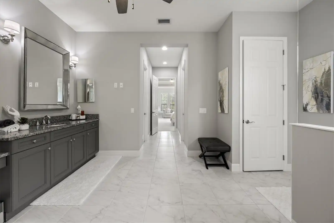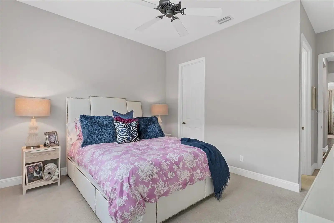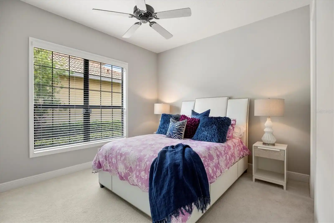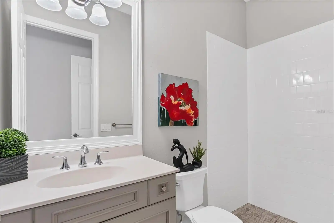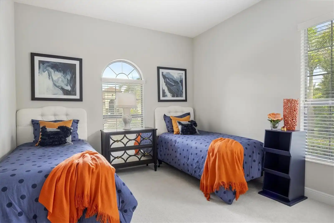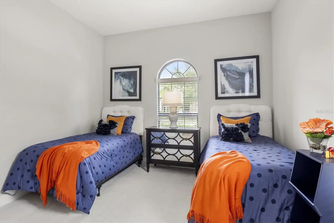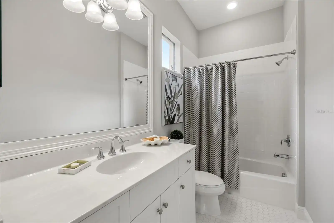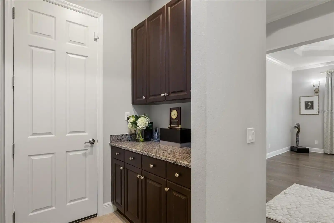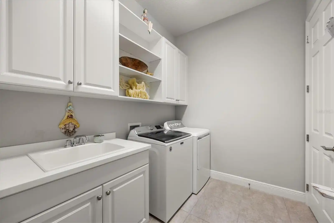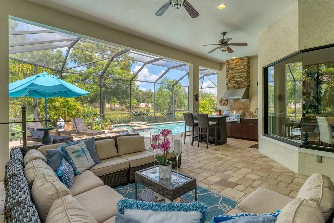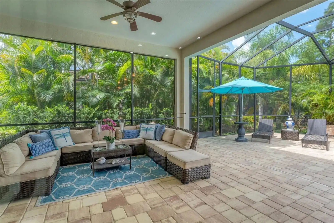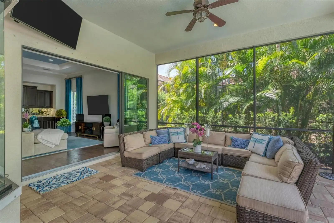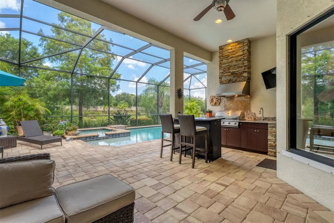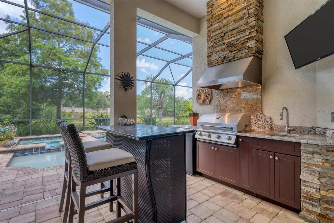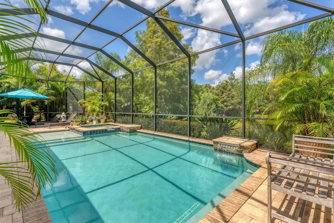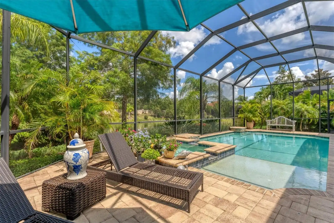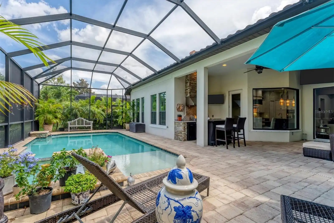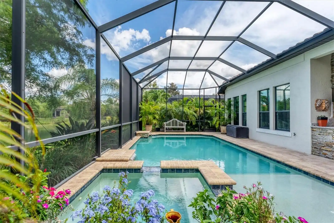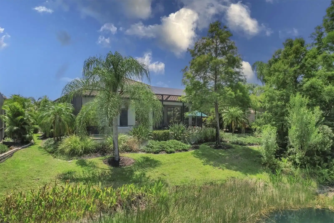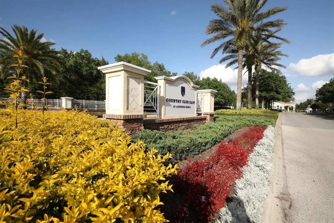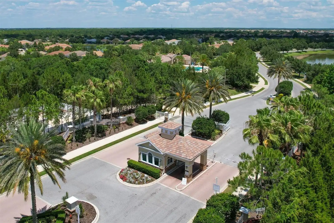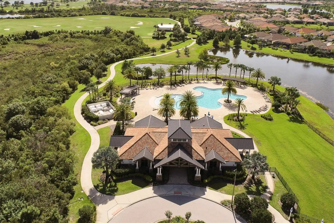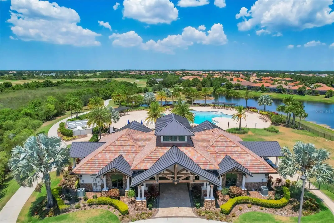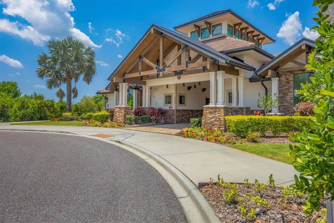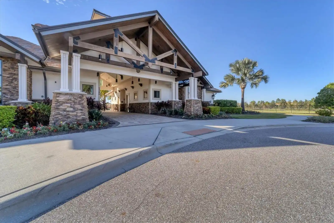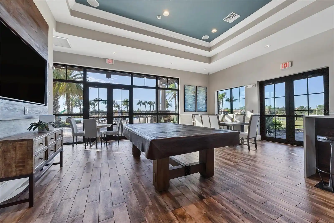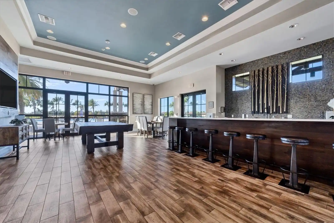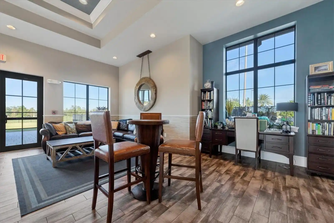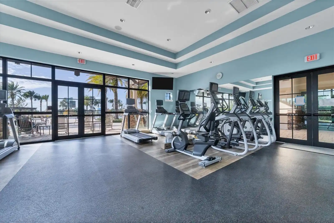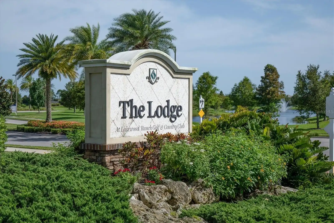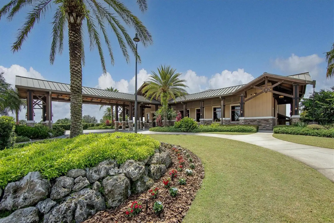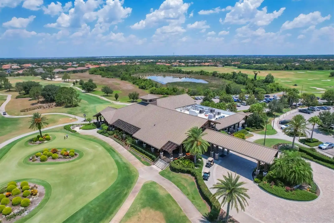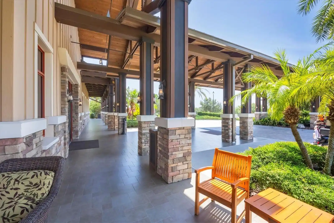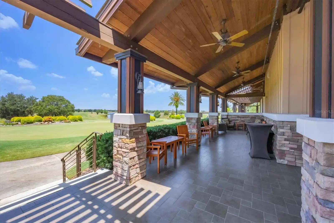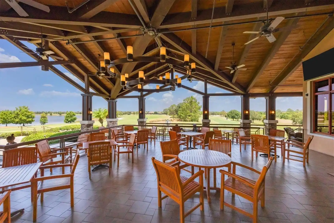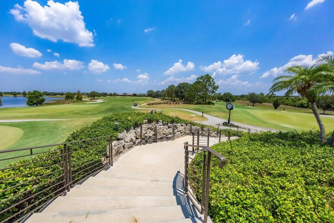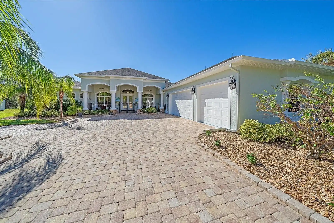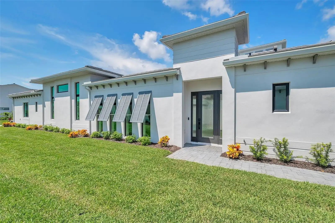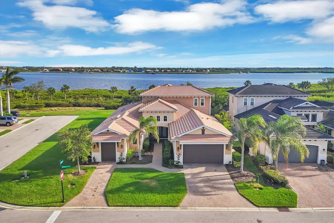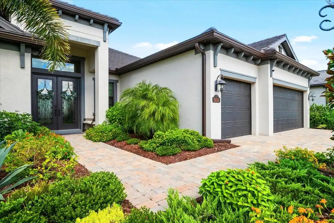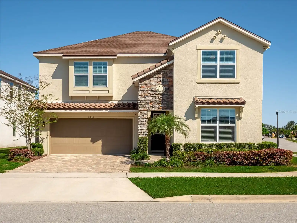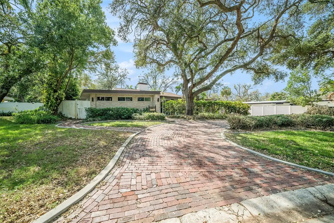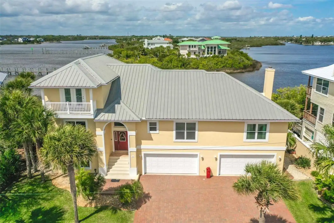Additional Information
Additional Lease Restrictions
confirm with HOA
Additional Parcels YN
false
Alternate Key Folio Num
586550609
Appliances
Built-In Oven, Cooktop, Dishwasher, Dryer, Gas Water Heater, Microwave, Range Hood, Refrigerator, Washer, Wine Refrigerator
Approval Process
Confirm with HOA
Association Amenities
Clubhouse, Fitness Center, Gated, Golf Course, Maintenance, Recreation Facilities, Tennis Court(s)
Association Approval Required YN
1
Association Fee Frequency
Quarterly
Association Fee Includes
Maintenance Grounds
Association Fee Requirement
Required
Builder Name
Neal Signature Homes
Building Area Source
Public Records
Building Area Total Srch SqM
388.52
Building Area Units
Square Feet
Calculated List Price By Calculated SqFt
470.32
Community Features
Clubhouse, Deed Restrictions, Fitness Center, Gated Community - Guard, Golf
Construction Materials
Block
Cumulative Days On Market
129
Disclosures
Seller Property Disclosure
Exterior Features
Outdoor Kitchen, Sidewalk, Sliding Doors
Interior Features
Built-in Features, Ceiling Fans(s), Coffered Ceiling(s), Eat-in Kitchen, High Ceilings, Kitchen/Family Room Combo, Open Floorplan, Window Treatments
Internet Address Display YN
true
Internet Automated Valuation Display YN
true
Internet Consumer Comment YN
true
Internet Entire Listing Display YN
true
Laundry Features
Gas Dryer Hookup, Laundry Room
List AOR
Sarasota - Manatee
Living Area Source
Public Records
Living Area Units
Square Feet
Lot Size Square Meters
838
Modification Timestamp
2024-10-31T20:59:07.432Z
Pool Features
Heated, Salt Water
Public Remarks
Built by Neal Signature Homes, this residence is ideally located within the gated Country Club East Community in Lakewood Ranch. Designed for the best of Florida living, the home features 12 ft coffered ceilings, engineered hardwood floors and an open floor plan ideal for gathering and entertaining. The open Kitchen and Family Room combo is the heart of the home, featuring an extended granite island, stainless steel appliances, custom cabinetry, walk-in pantry, Breakfast / Dining nook and dry bar with wine cooler. The Great Room and Breakfast Nook overlook the tropical pool area, where you'll find a large, covered patio area, gas heated saltwater pool and spa, and a built-in summer kitchen. The luxurious Owner’s Suite has two extra-large walk-in closets, a charming sitting area with pool and greenbelt views, and a large Owner’s bath with walk-in shower. The Den/Office is positioned for privacy, and features views of the pool and landscaped area as well. Both Guest Bedrooms feature walk-in closets and en-suite baths. A large Laundry Room with an abundance of storage, a convenient garage entry drop zone and spacious 3 car garage provide the finishing touches. Outside, the treed lot provides privacy and a tropical feel. Amenities-rich Country Club East is a resort-style gated community that includes three resort pools, meeting rooms and a fitness center for use at your pleasure. The vibrant Lakewood Ranch lifestyle provides an abundance of shopping, dining, golf, tennis and community events at your fingertips. Residents also have the option to join the Lakewood Ranch Golf and Country Club, with one of its 2 clubhouses located within the gates of Country Club East. Some furniture is available under a separate agreement. This home was high and dry and sustained no damage in recent storms.
RATIO Current Price By Calculated SqFt
470.32
SW Subdiv Community Name
Lakewood Ranch
Security Features
Gated Community
Showing Requirements
Appointment Only, Listing Agent Must Accompany, ShowingTime
Status Change Timestamp
2024-06-24T12:52:05.000Z
Tax Annual Amount
11484.89
Tax Legal Description
LOT 12 COUNTRY CLUB EAST AT LWR SP RR AKA HADDINGTON PI#5865.5060/9
Tax Other Annual Assessment Amount
2936
Total Acreage
0 to less than 1/4
Universal Property Id
US-12081-N-586550609-R-N
Unparsed Address
7336 HADDINGTON CV
Utilities
BB/HS Internet Available, Natural Gas Connected, Public
Water Frontage Feet Pond
75































































