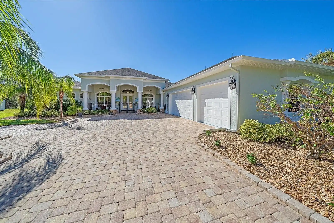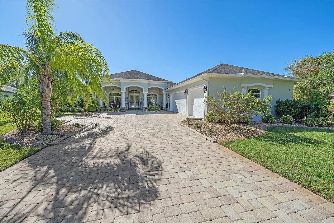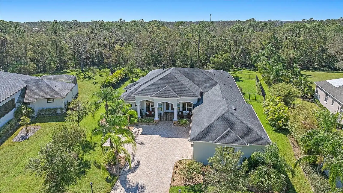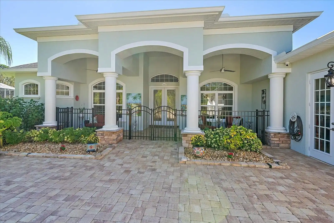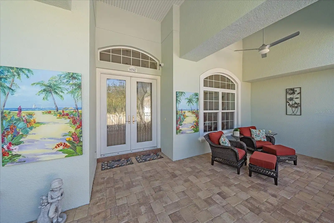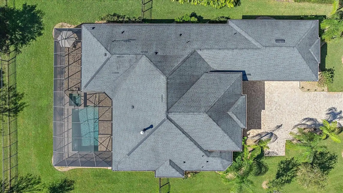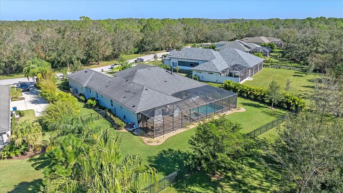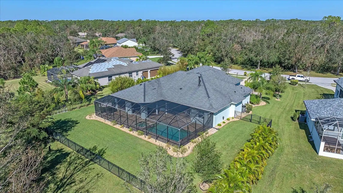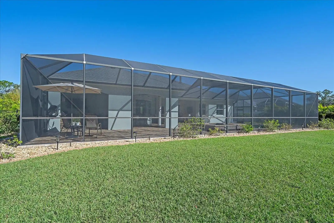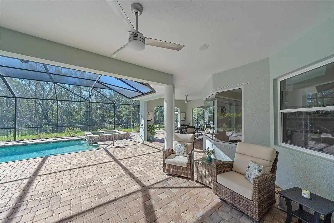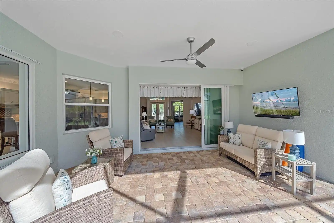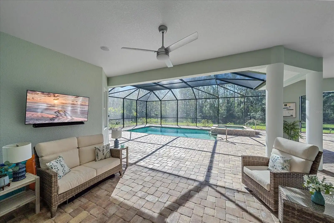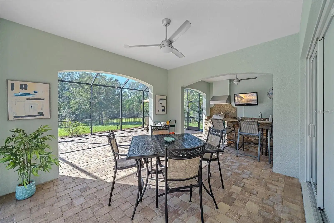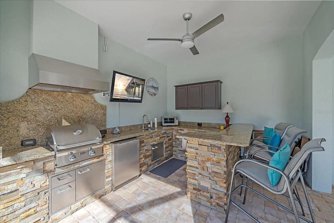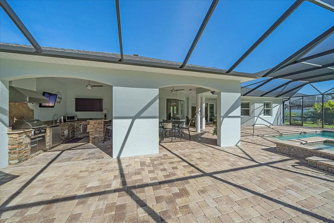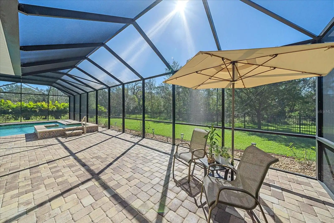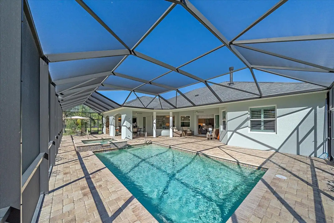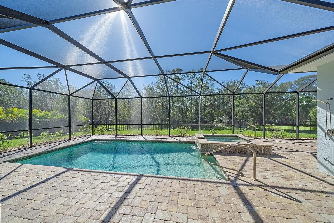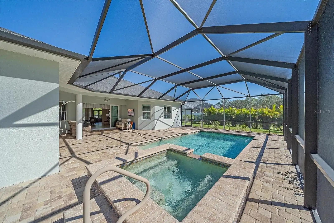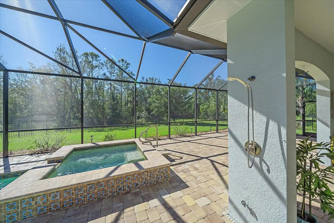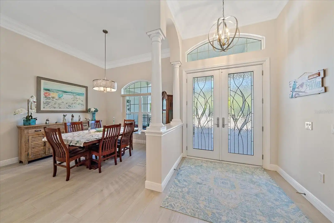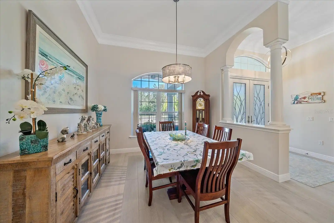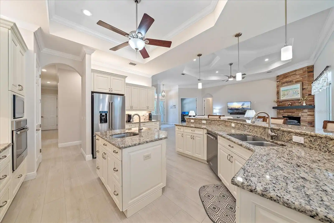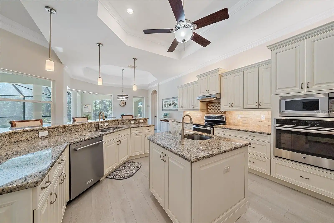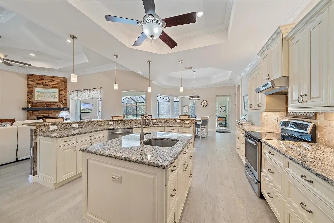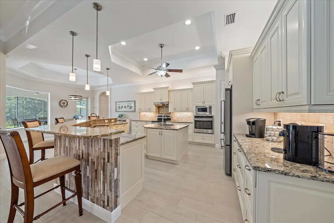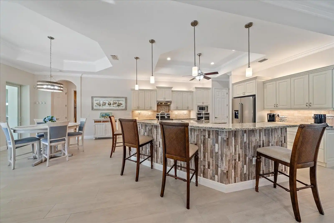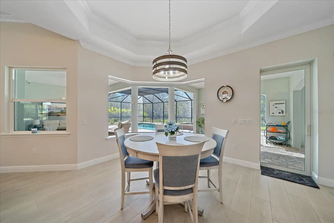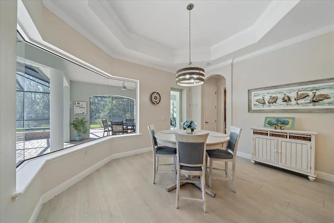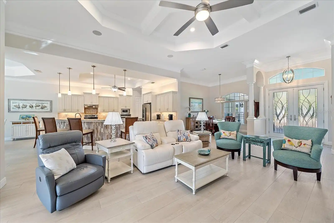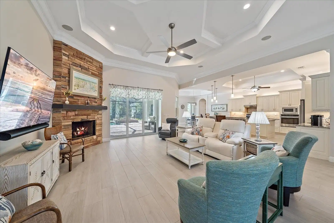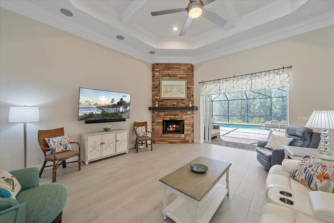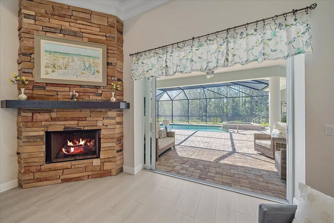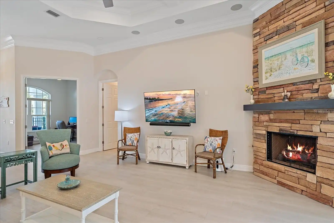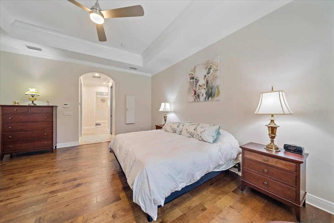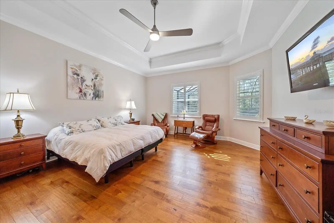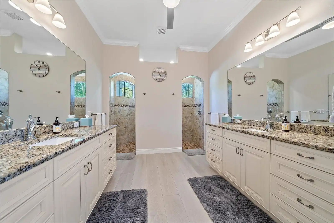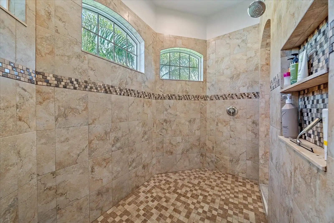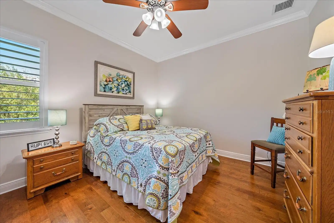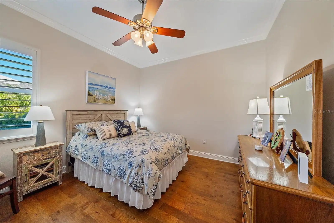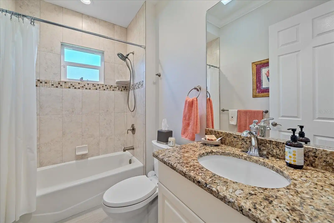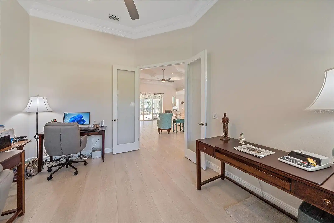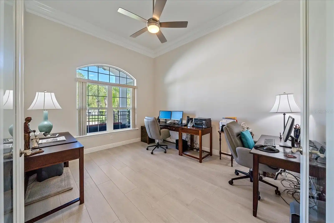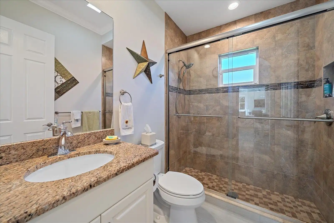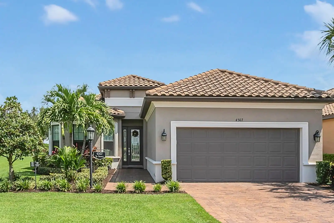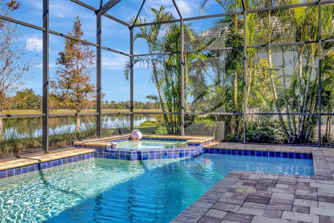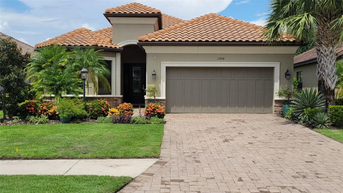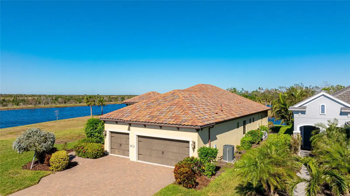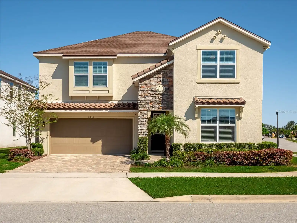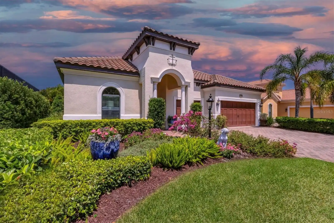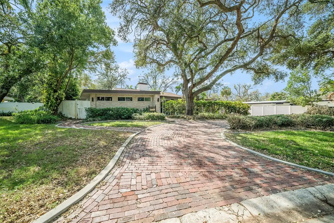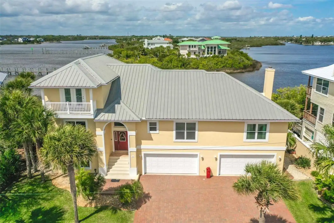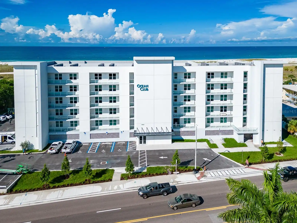Additional Information
Additional Lease Restrictions
Buyer and buyers agent to verify HOA quidelines
Additional Parcels YN
false
Additional Rooms
Attic, Breakfast Room Separate, Den/Library/Office, Formal Dining Room Separate, Great Room, Inside Utility
Appliances
Bar Fridge, Cooktop, Dishwasher, Disposal, Dryer, Electric Water Heater, Microwave, Refrigerator, Washer
Approval Process
Buyer and buyers agent to verify HOA quidelines
Architectural Style
Custom
Association Approval Required YN
1
Association Email
civixpropertymanagement.com
Association Fee Frequency
Annually
Association Fee Requirement
Required
Builder Model
Sanibel modified
Builder Name
Dennis Johnson
Building Area Source
Public Records
Building Area Total Srch SqM
452.53
Building Area Units
Square Feet
Calculated List Price By Calculated SqFt
434.08
Community Features
Deed Restrictions, Park, Playground
Construction Materials
Block, Stucco
Contract Status
Inspections
Cumulative Days On Market
14
Disaster Mitigation
Hurricane Shutters/Windows
Disclosures
HOA/PUD/Condo Disclosure, Seller Property Disclosure
Elementary School
Gene Witt Elementary
Expected Closing Date
2024-12-10T00:00:00.000
Exterior Features
Irrigation System, Outdoor Grill, Outdoor Kitchen, Outdoor Shower, Rain Gutters, Sliding Doors
Fireplace Features
Electric, Living Room
Flood Zone Date
2014-03-17
Flood Zone Panel
12081C0332E
High School
Lakewood Ranch High
Interior Features
Cathedral Ceiling(s), Ceiling Fans(s), Central Vaccum, Crown Molding, Kitchen/Family Room Combo, Open Floorplan, Primary Bedroom Main Floor, Solid Surface Counters, Solid Wood Cabinets, Split Bedroom, Tray Ceiling(s), Vaulted Ceiling(s), Walk-In Closet(s), Window Treatments
Internet Address Display YN
true
Internet Automated Valuation Display YN
true
Internet Consumer Comment YN
false
Internet Entire Listing Display YN
true
Laundry Features
Inside, Laundry Room
List AOR
Sarasota - Manatee
Living Area Source
Public Records
Living Area Units
Square Feet
Lot Features
Conservation Area, Level, Paved
Lot Size Square Feet
30174
Lot Size Square Meters
2803
Middle Or Junior School
Carlos E. Haile Middle
Modification Timestamp
2024-11-10T02:31:07.421Z
Patio And Porch Features
Screened
Pet Restrictions
See HOA rules
Pet Size
Large (61-100 Lbs.)
Pool Features
Child Safety Fence, Gunite, Heated, In Ground, Outside Bath Access, Salt Water, Screen Enclosure
Public Remarks
Under contract-accepting backup offers. This stunning 3-bedroom, 3-bath home boasts an impressive 3, 110 sq. ft. on a beautifully landscaped ¾ acre lot, featuring a range of modern upgrades including double ovens, an induction cooktop, lots of storage with a huge walk-in pantry, two new Trane AC units, all-new pool equipment, a 38k Kohler generator and a 500-gallon propane tank, luxurious porcelain tile flooring imported from Spain, fresh interior and exterior paint, and updated appliances including a refrigerator, dishwasher, washer, and dryer.. The property includes a spacious oversized 3-car garage, a fenced yard for added privacy, and Icyene spray foam insulation for energy efficiency. This home also features hurricane-impact windows and doors, a beautiful expansive lanai with a gorgeous outdoor kitchen, outdoor shower amenities, and low HOA fees with no CDD fees, all in the highly sought after community of Mill Creek, convenient to restaurants, shopping, and I-75. All upgrades done since 2022! Don't wait to build this home is better than brand new!
Purchase Contract Date
2024-11-09
RATIO Current Price By Calculated SqFt
434.08
SW Subdiv Community Name
Mill Creek
Showing Requirements
Appointment Only, ShowingTime
Spa Features
Heated, In Ground
Status Change Timestamp
2024-11-10T02:30:43.000Z
Tax Legal Description
LOT 7102 MILL CREEK PHASE VII B PI#5687.1015/9
Total Acreage
1/2 to less than 1
Universal Property Id
US-12081-N-568710159-R-N
Unparsed Address
14542 17TH AVE E
Utilities
Cable Connected, Electricity Connected, Propane, Sewer Connected, Street Lights
Vegetation
Trees/Landscaped, Wooded












































