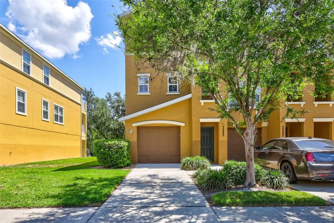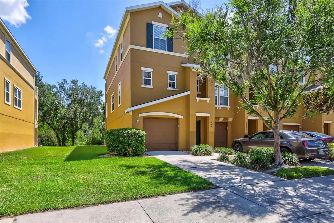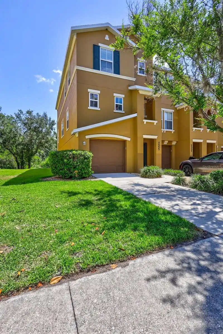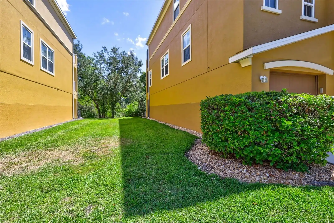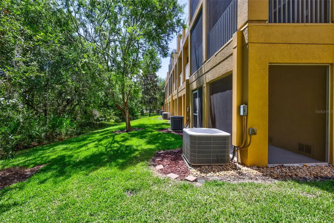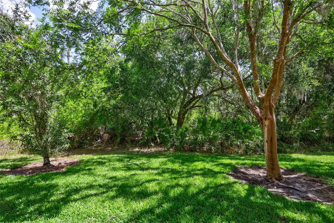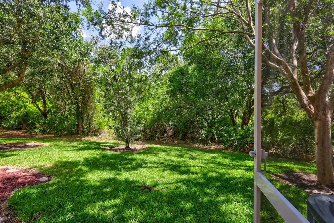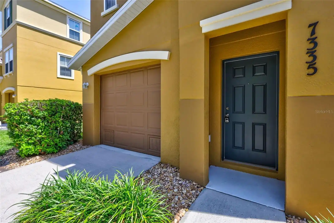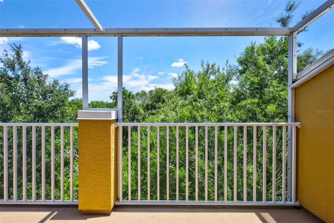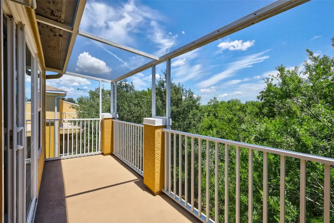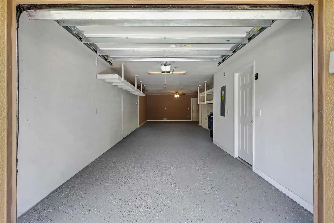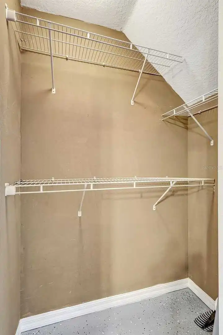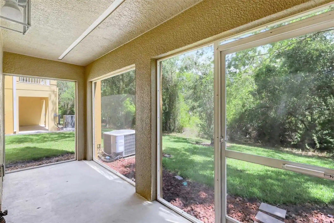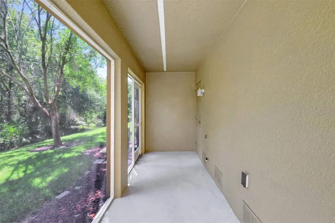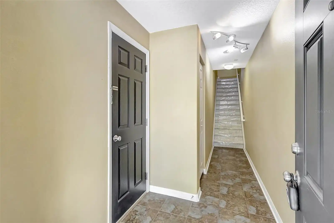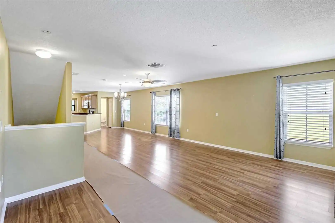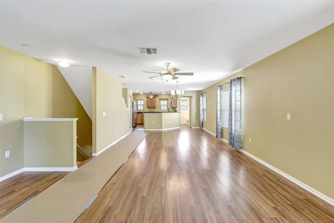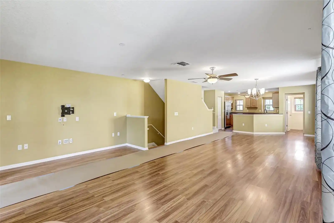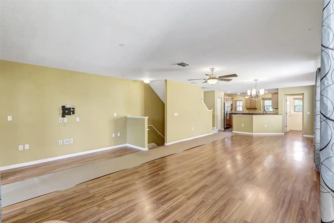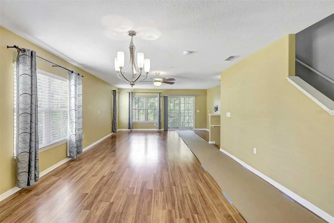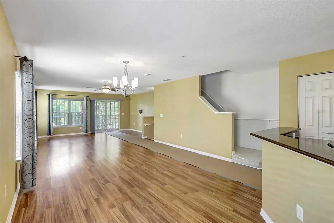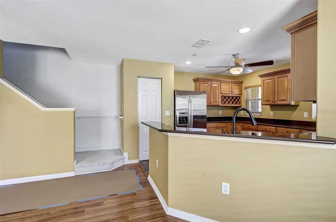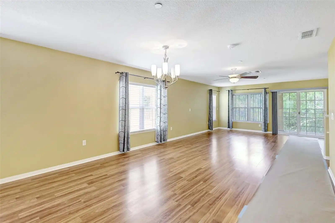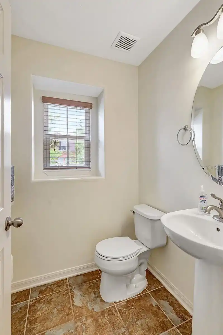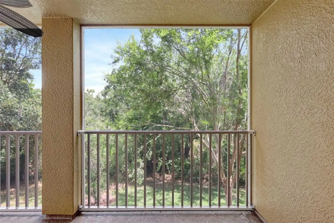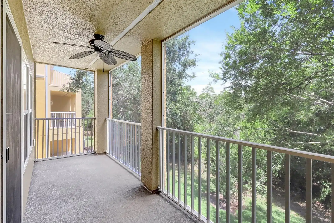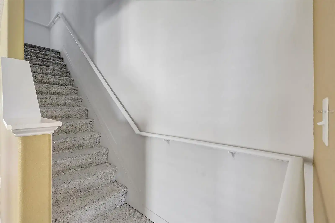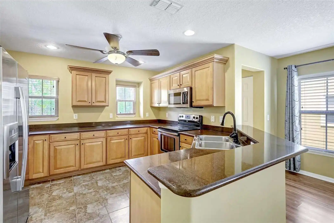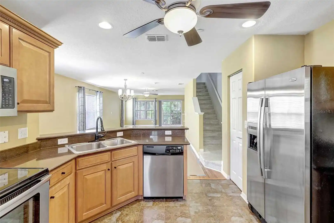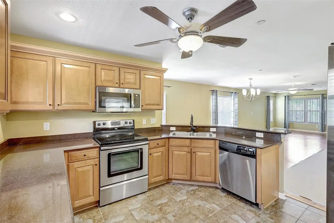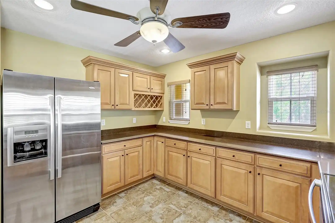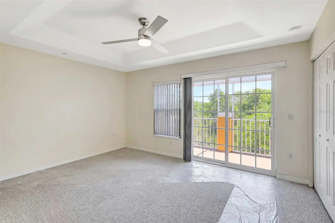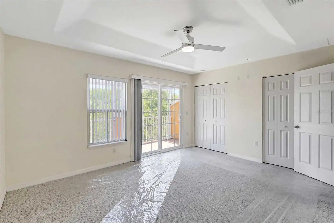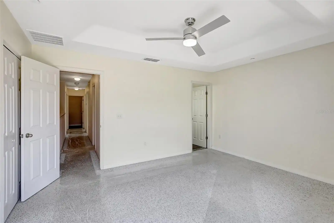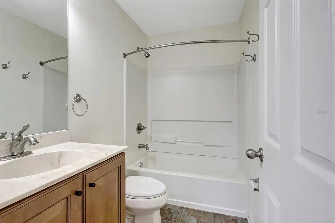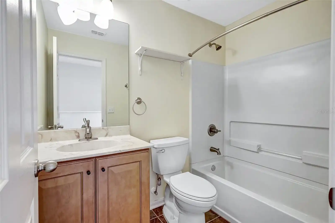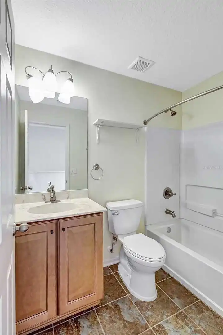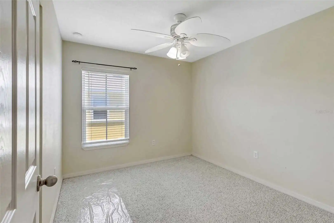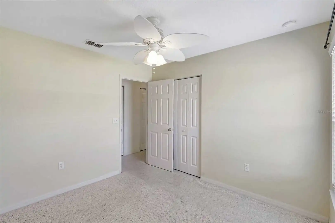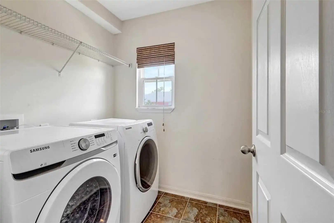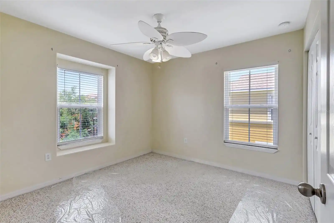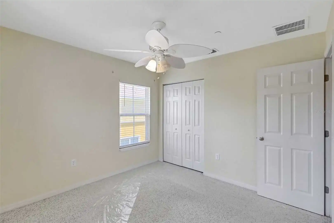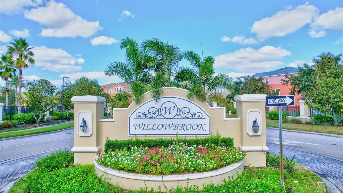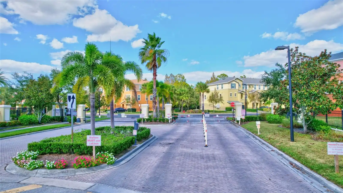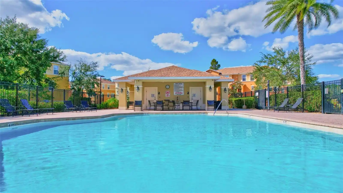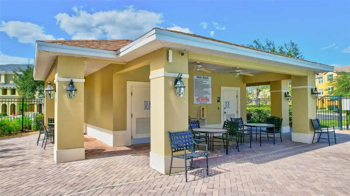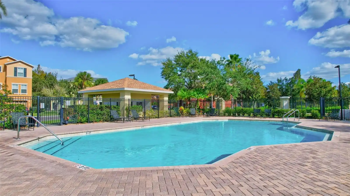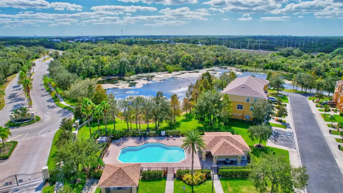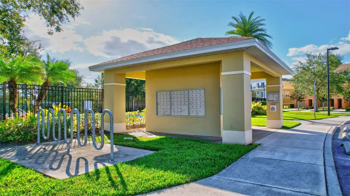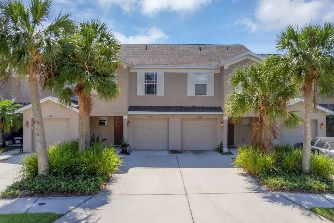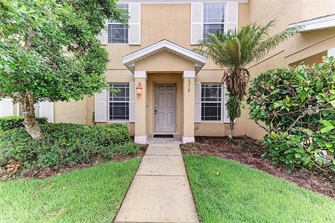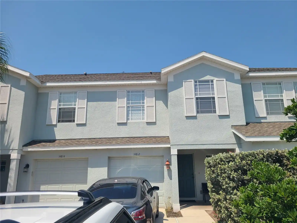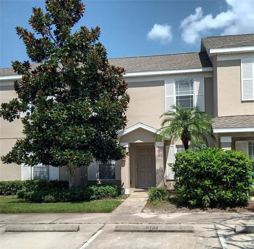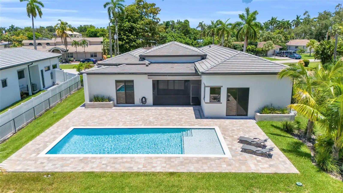Additional Information
Additional Lease Restrictions
Contact and verify with the association.
Additional Parcels YN
false
Additional Rooms
Bonus Room
Appliances
Built-In Oven, Cooktop, Dishwasher, Disposal, Dryer, Exhaust Fan, Gas Water Heater, Microwave, Refrigerator, Washer
Approval Process
Contact and verify with the association.
Association Approval Required YN
1
Association Email
residentservices@castlegroup.com
Association Fee Frequency
Monthly
Association Fee Includes
Cable TV, Pool, Insurance, Internet, Maintenance Grounds, Management, Sewer, Trash, Water
Association Fee Requirement
Required
Building Area Source
Public Records
Building Area Total Srch SqM
214.23
Building Area Units
Square Feet
Calculated List Price By Calculated SqFt
198.05
Community Features
Buyer Approval Required, Community Mailbox, Gated Community - No Guard, Pool, Sidewalks
Construction Materials
Block, Stucco, Wood Frame
Contract Status
Appraisal, Financing, Inspections
Cumulative Days On Market
220
Disclosures
Seller Property Disclosure
Expected Closing Date
2024-12-10T00:00:00.000
Exterior Features
Balcony, Lighting, Rain Gutters, Sidewalk, Sliding Doors
Flood Zone Date
2021-08-10
Flood Zone Panel
12081C0337F
Flooring
Carpet, Ceramic Tile, Epoxy, Laminate, Tile
Interior Features
Built-in Features, Ceiling Fans(s), Kitchen/Family Room Combo, Living Room/Dining Room Combo, Open Floorplan, PrimaryBedroom Upstairs, Solid Surface Counters
Internet Address Display YN
true
Internet Automated Valuation Display YN
true
Internet Consumer Comment YN
true
Internet Entire Listing Display YN
true
Laundry Features
Electric Dryer Hookup, Inside, Laundry Room, Upper Level, Washer Hookup
List AOR
Sarasota - Manatee
Living Area Source
Public Records
Living Area Units
Square Feet
Lot Features
Greenbelt, Sidewalk, Paved
Modification Timestamp
2024-11-13T16:43:07.390Z
Pet Restrictions
See hoa documents
Pet Size
Small (16-35 Lbs.)
Pets Allowed
Cats OK, Dogs OK, Number Limit, Size Limit, Yes
Previous List Price
284900
Price Change Timestamp
2024-10-25T15:22:56.000Z
Property Condition
Completed
Property Description
Corner Unit, End Unit
Public Remarks
Under contract-accepting backup offers. NOW EASY TO SHOW & PRICE IMPROVEMENT! Peaceful well maintained & gated community just 5 minutes from UTC mall, countless restaurants, golf courses, Main St. festivals, Waterside farmers market, polo grounds, Benderson Park and Mote Marine Aquarium (early 2025). This 3+2 1/2 Townhome is move-in ready and has ceiling fans in all the bedrooms with custom remote ceiling fans in the family room, kitchen & main BR. The kitchen also features maple cabinets, granite counters & bar top seating. Family room is wired for surround sound with new TV mounting hardware ready for your entertainment system. ALL THREE BALCONIES / PATIOS ARE SCREENED and overlooking nature preserve. Washer, microwave & durable epoxy garage flooring are all new in 2023. Large 2 car tandem garage with heavy duty storage shelving and optional bonus room on ground level. First American Home Warranty paid to 04/24/2025. Monthly fee includes internet, basic tv, sewer, trash, water, landscape and pool maintenance. No CDD. Buyer and buyer's agent to verify all data.
Purchase Contract Date
2024-11-10
RATIO Current Price By Calculated SqFt
198.05
Realtor Info
As-Is, Assoc approval required, Contract For Deed, Mtge - Owner Will Hold, Owner Will Consider financing, Subject to Approval
Road Surface Type
Concrete
SW Subdiv Community Name
Not Applicable
Security Features
Gated Community, Secured Garage / Parking, Smoke Detector(s)
Showing Requirements
Call Before Showing, Call Listing Agent, Gate Code Required, Key/Agent, Lock Box Coded, See Remarks
Status Change Timestamp
2024-11-13T16:42:50.000Z
Tax Legal Description
UNIT 4101 BLDG 41 PHASE 11 WILLOWBROOK A CONDO PI#19185.5355/9
Total Acreage
Non-Applicable
Universal Property Id
US-12081-N-1918553559-R-N
Unparsed Address
7335 BLACK WALNUT WAY
Utilities
BB/HS Internet Available, Cable Connected, Electricity Available, Sewer Connected, Street Lights, Underground Utilities, Water Available, Water Connected
Window Features
Aluminum Frames, Blinds, Double Pane Windows

















































