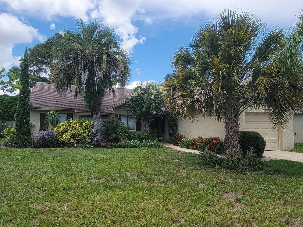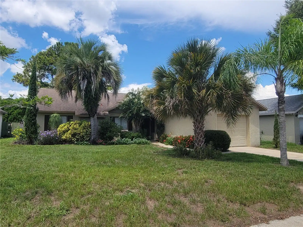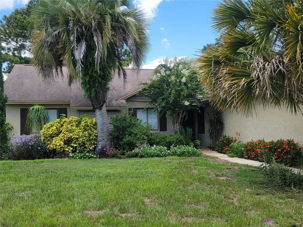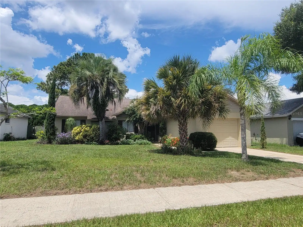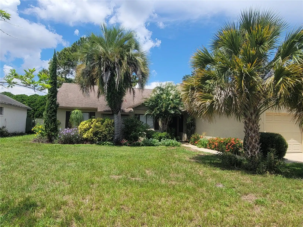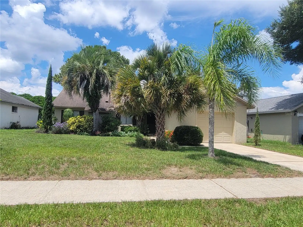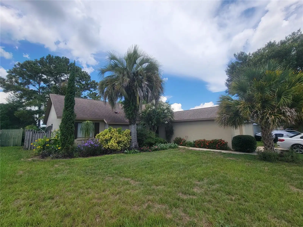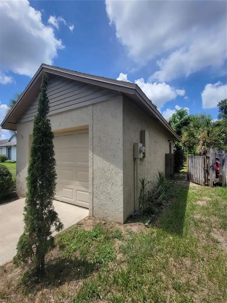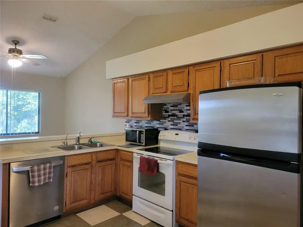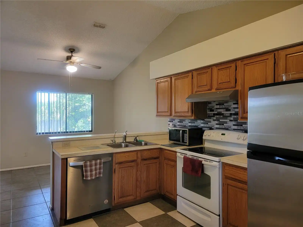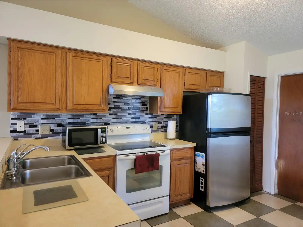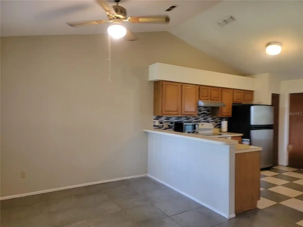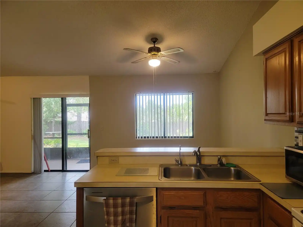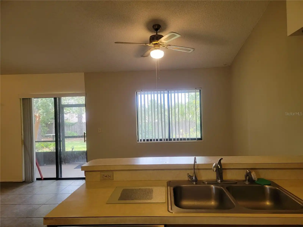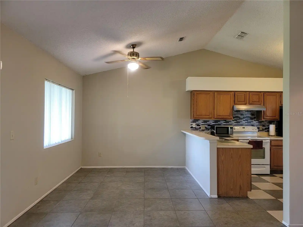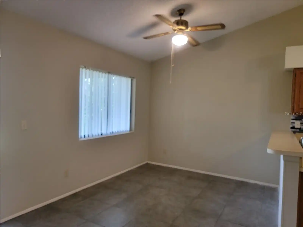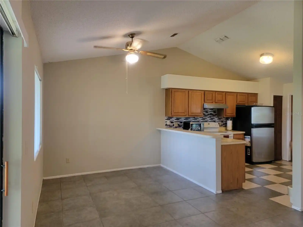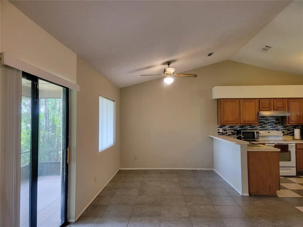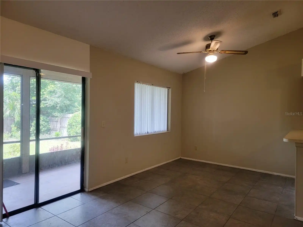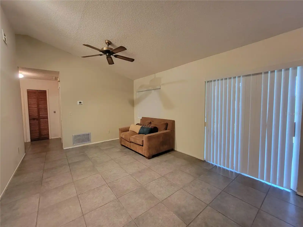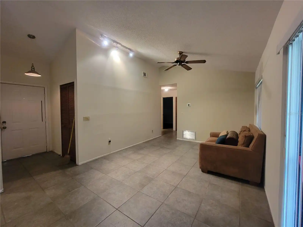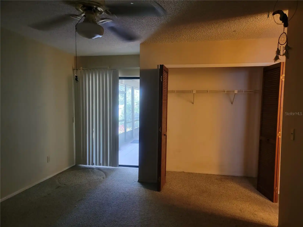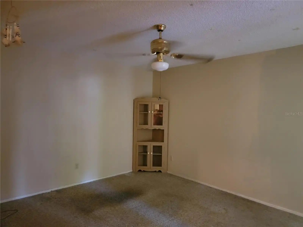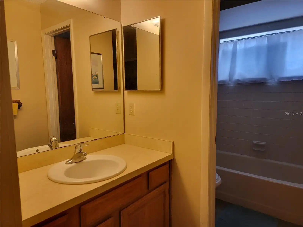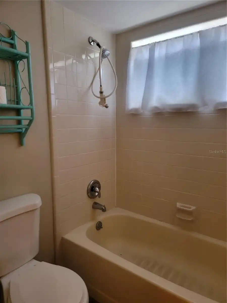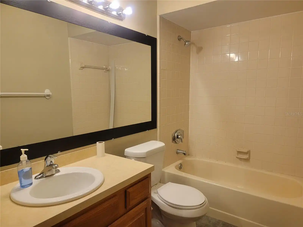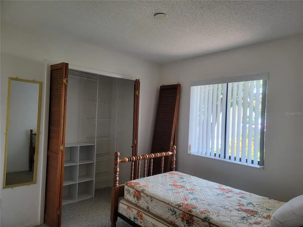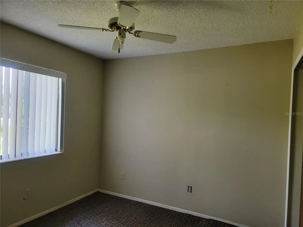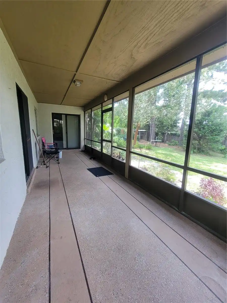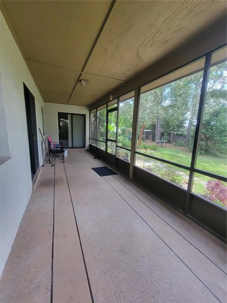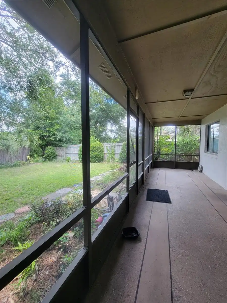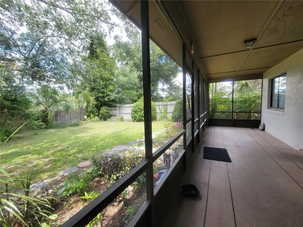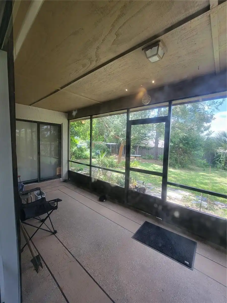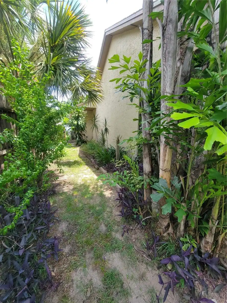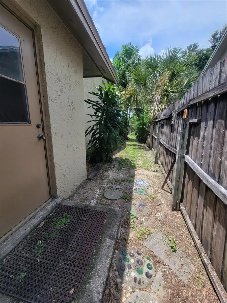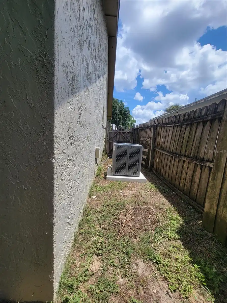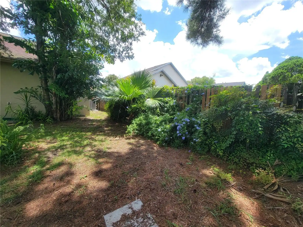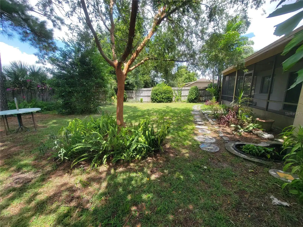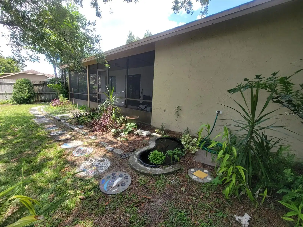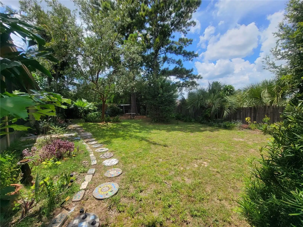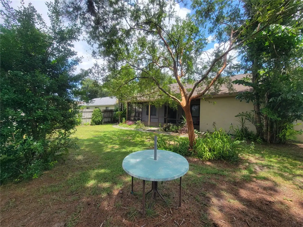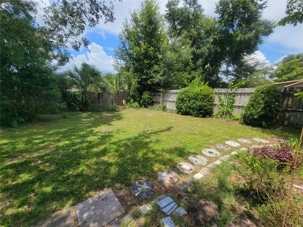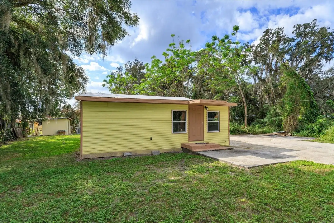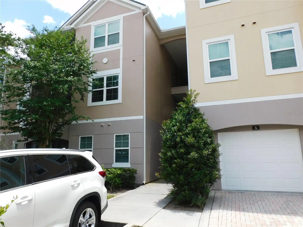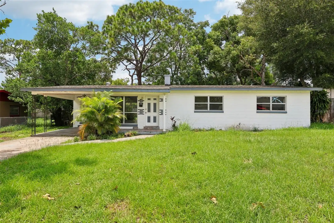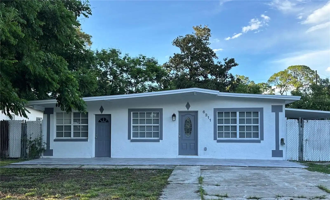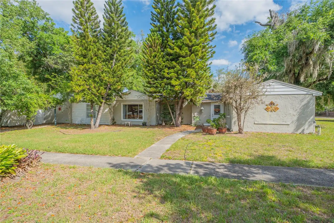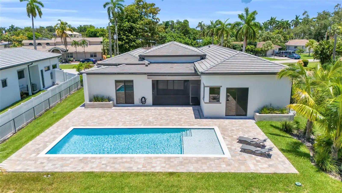Additional Information
Additional Lease Restrictions
Check with city/county ordinances.
Additional Parcels YN
false
Alternate Key Folio Num
282136840300420
Appliances
Dishwasher, Disposal, Dryer, Electric Water Heater, Range, Range Hood, Refrigerator, Washer
Approval Process
Check with city/county ordinances.
Building Area Source
Public Records
Building Area Total Srch SqM
165.65
Building Area Units
Square Feet
Calculated List Price By Calculated SqFt
261.08
Construction Materials
Block, Stucco
Contract Status
Appraisal, Financing, Inspections
Cumulative Days On Market
39
Disclosures
Seller Property Disclosure
Elementary School
Lockhart Elem
Expected Closing Date
2024-11-18T00:00:00.000
Exterior Features
Sidewalk
Flood Zone Date
2009-09-25
Flood Zone Panel
12095C0230F
Flooring
Carpet, Ceramic Tile
Interior Features
Cathedral Ceiling(s), Ceiling Fans(s), Living Room/Dining Room Combo
Internet Address Display YN
true
Internet Automated Valuation Display YN
true
Internet Consumer Comment YN
false
Internet Entire Listing Display YN
true
Laundry Features
In Garage
Living Area Source
Public Records
Living Area Units
Square Feet
Lot Features
Landscaped, Sidewalk
Lot Size Square Meters
697
Middle Or Junior School
Lockhart Middle
Modification Timestamp
2024-10-29T17:47:08.490Z
Parcel Number
36-21-28-8403-00-420
Patio And Porch Features
Porch, Rear Porch, Screened
Previous List Price
314900
Price Change Timestamp
2024-09-12T18:39:41.000Z
Public Remarks
Honey "stop the car" curb appeal with sidewalks that line this charming ranch style, block and stucco 3-bedroom, 2 bath home. This layout offers a living room/dining room combo with cathedral ceilings, ceiling fans, carpet and tile throughout. The kitchen has a food pantry and a breakfast bar that opens to the dining room. All appliances stay to include the range, refrigerator, dishwasher, washer and dryer. The 1 car garage has a garage door opener and side door entry. Be sure to enjoy some much-deserved R & R (rest and relaxation) out on your oversized screened in porch as you overlook the cozy outdoor oasis with mature trees and landscaping. The roof and water heater were replaced in 2017, A/C replaced 2024 and replumbed in 2023. This home is on city water and septic so enjoy the savings! This home is centrally located approximately 30 minutes to the major theme parks, approximately 30 minutes to major airports, and approximately 20 minutes to the sun rail. Close to shops, restaurants, and hospitals. Call today before this home says SOLD!
Purchase Contract Date
2024-09-25
RATIO Current Price By Calculated SqFt
261.08
Road Responsibility
Public Maintained Road
Showing Requirements
Lock Box Electronic, ShowingTime
Status Change Timestamp
2024-09-26T14:44:11.000Z
Tax Legal Description
SUMMERBROOK 14/61 LOT 42 OR B&P 4867/3721, ON 03-06-95, INST WD
Total Acreage
0 to less than 1/4
Universal Property Id
US-12095-N-362128840300420-R-N
Unparsed Address
7332 RADIANT CIR
Utilities
BB/HS Internet Available, Cable Available, Electricity Connected
Vegetation
Mature Landscaping










































