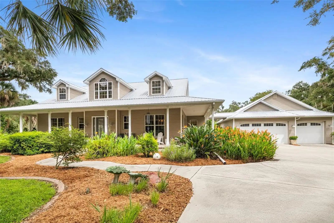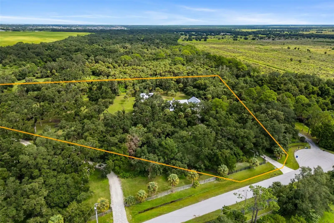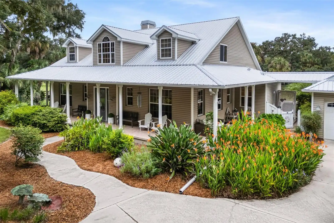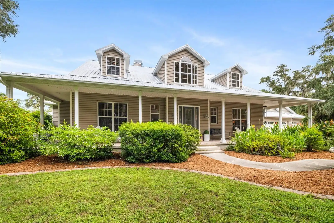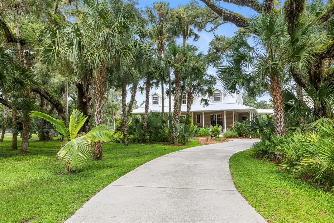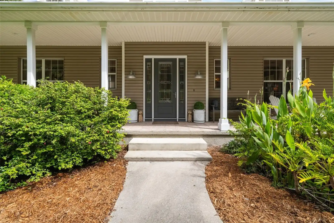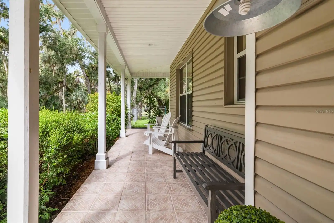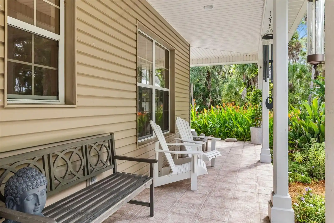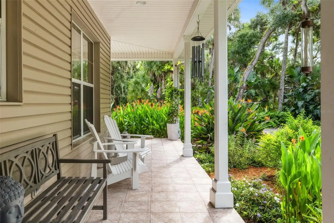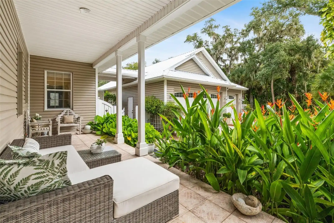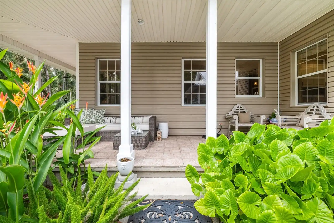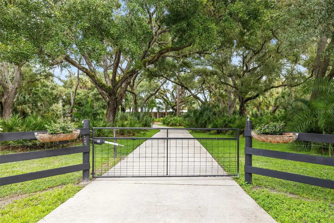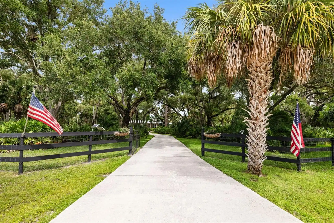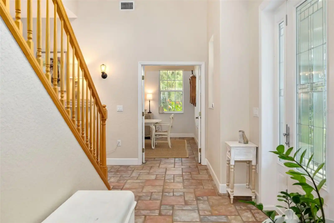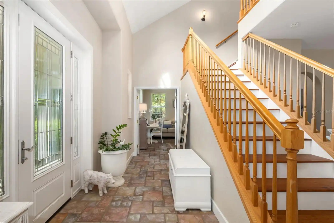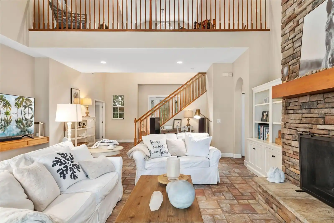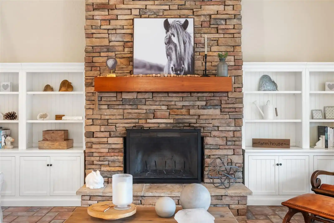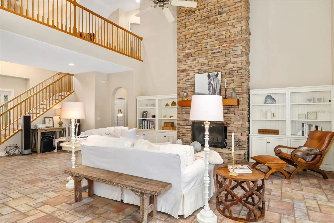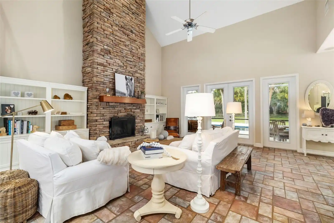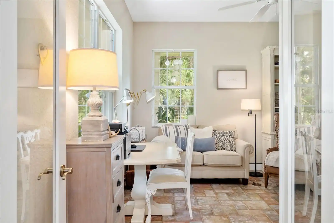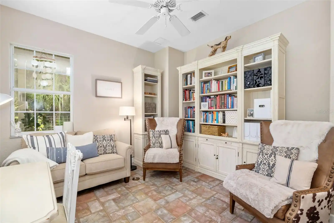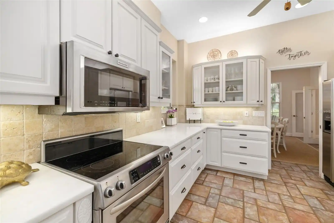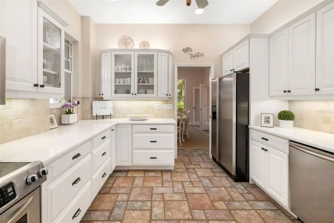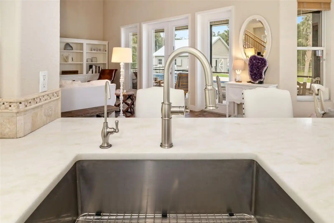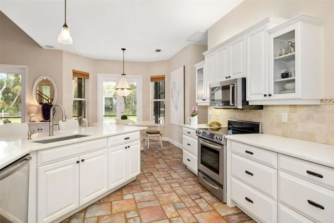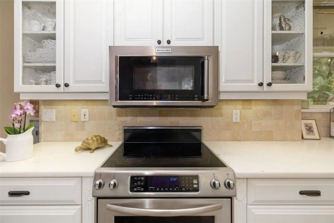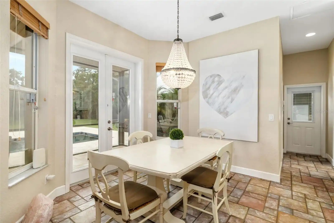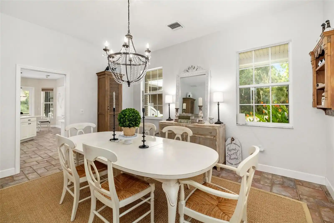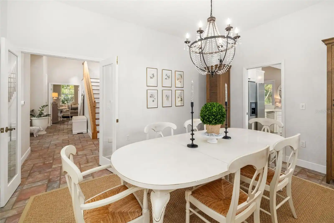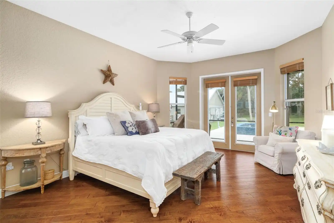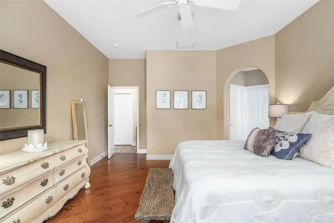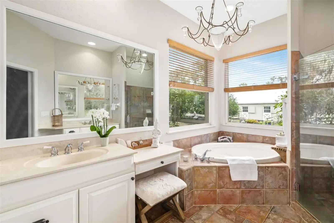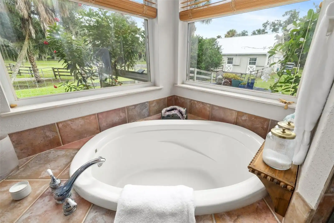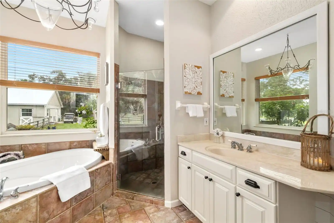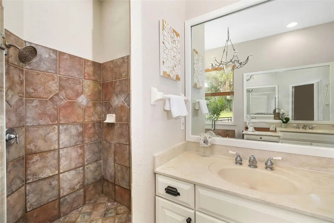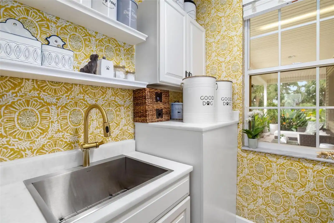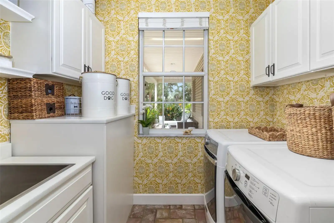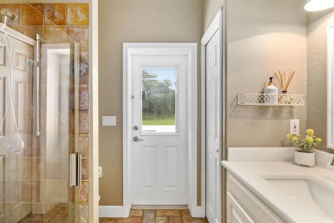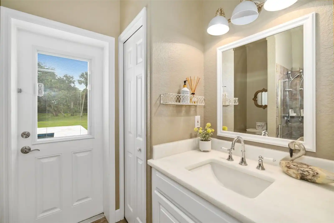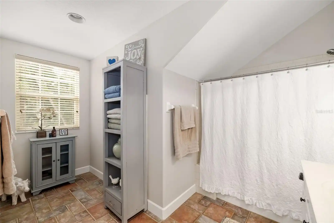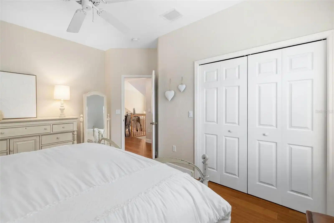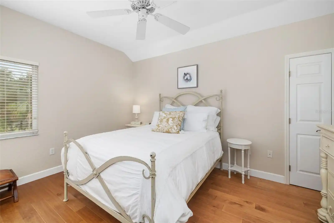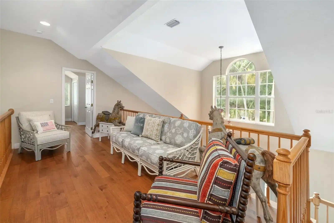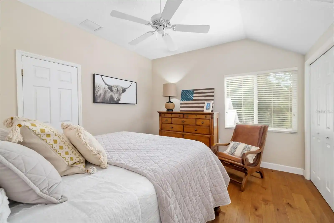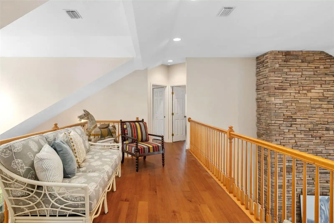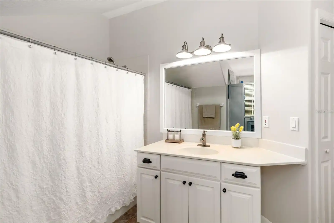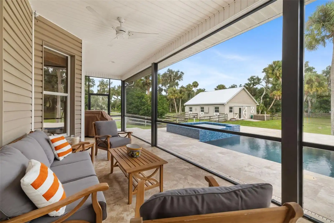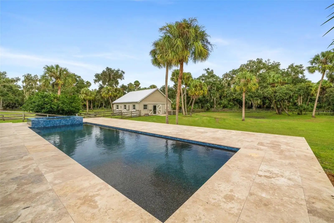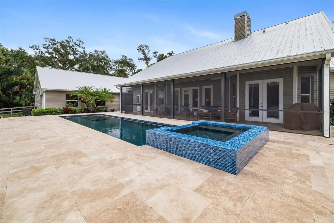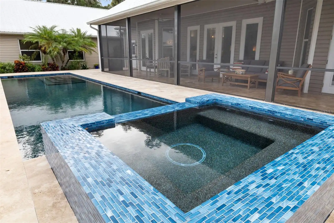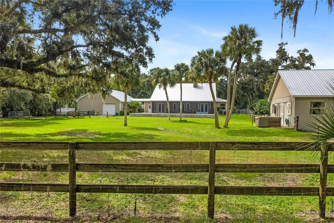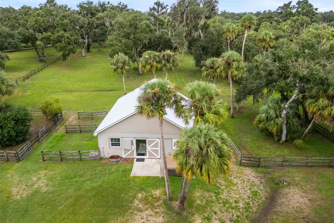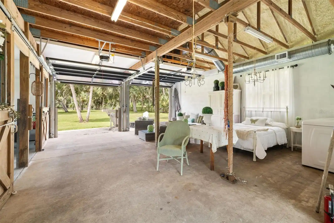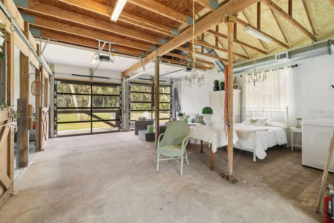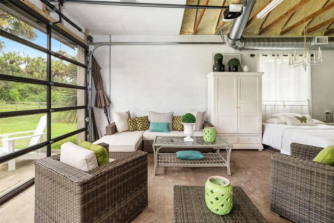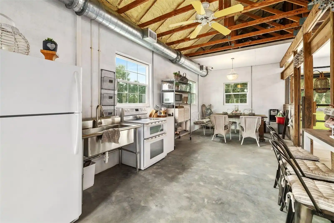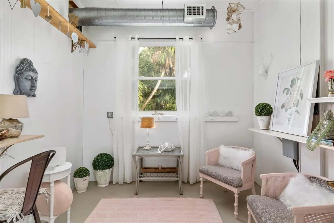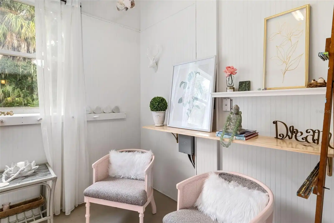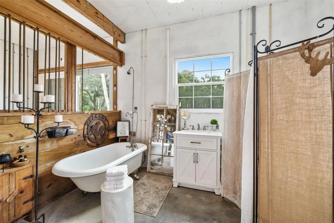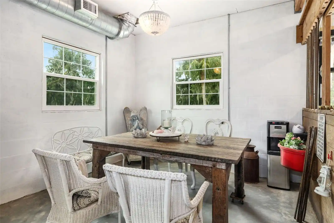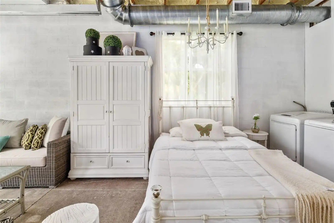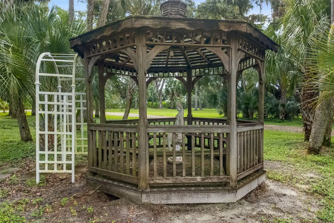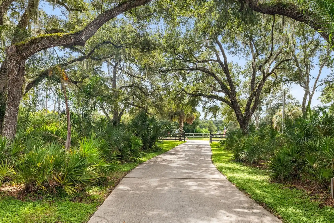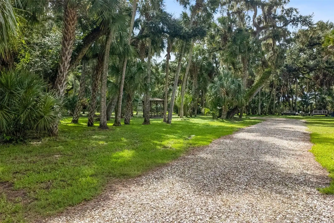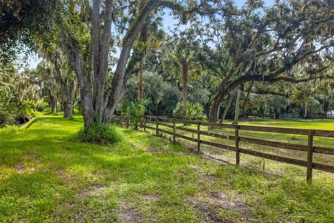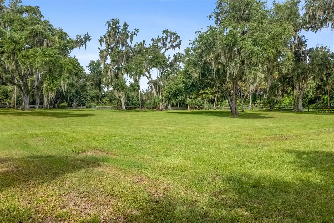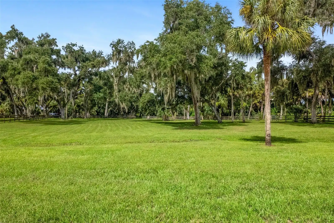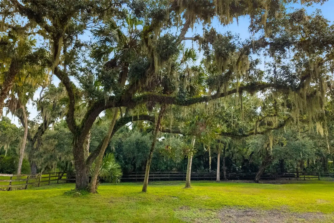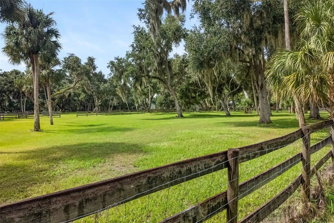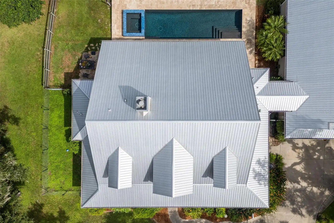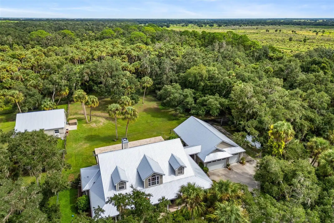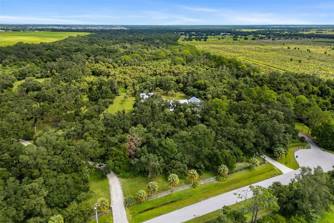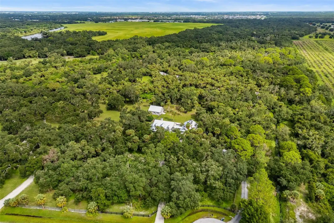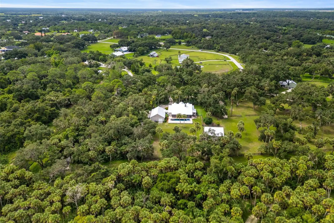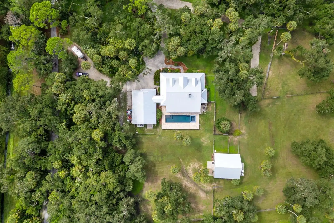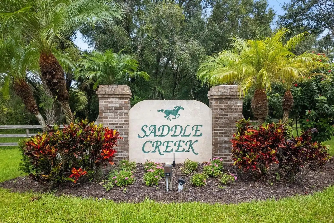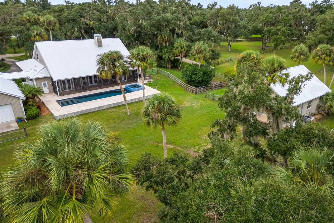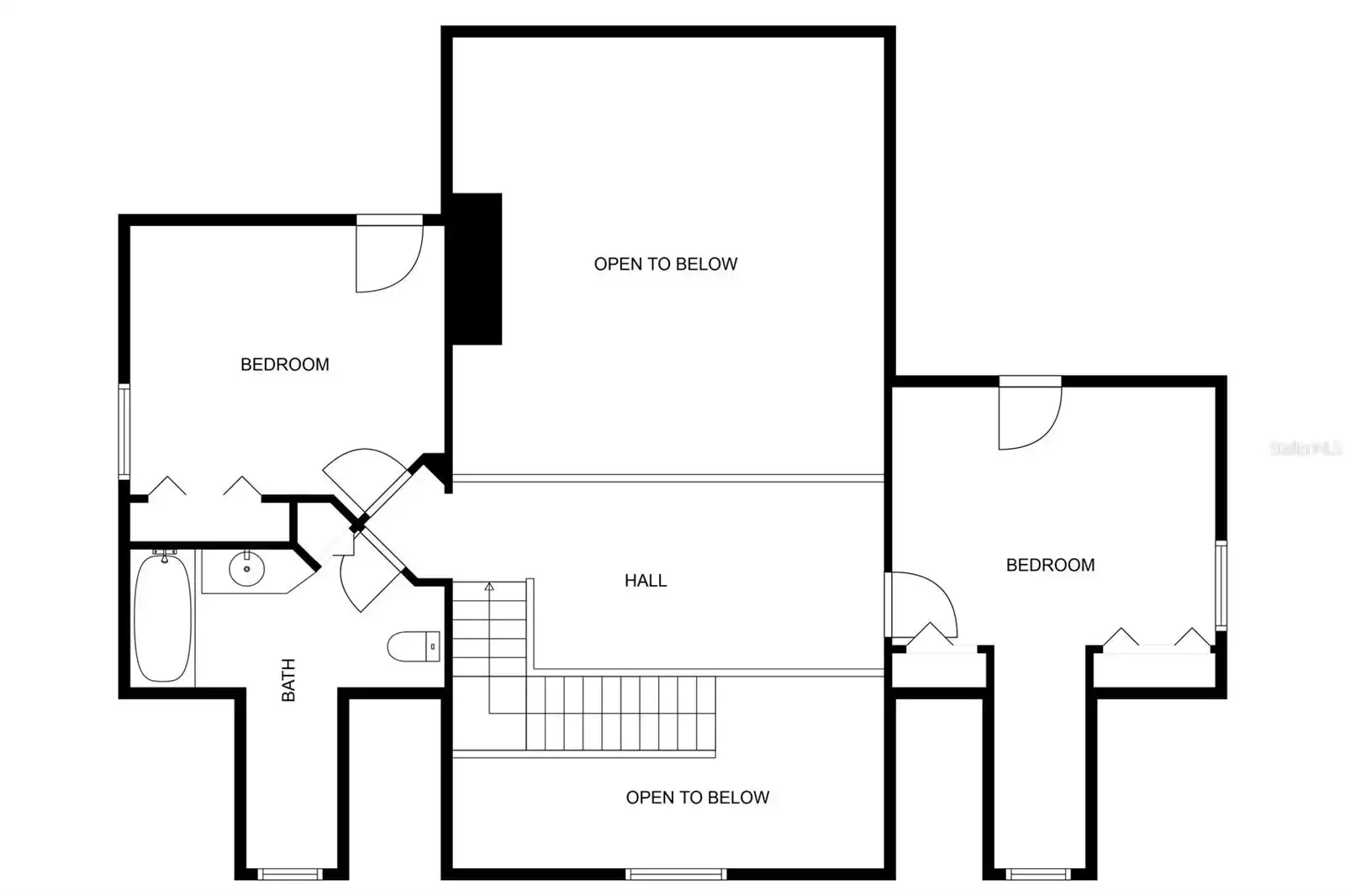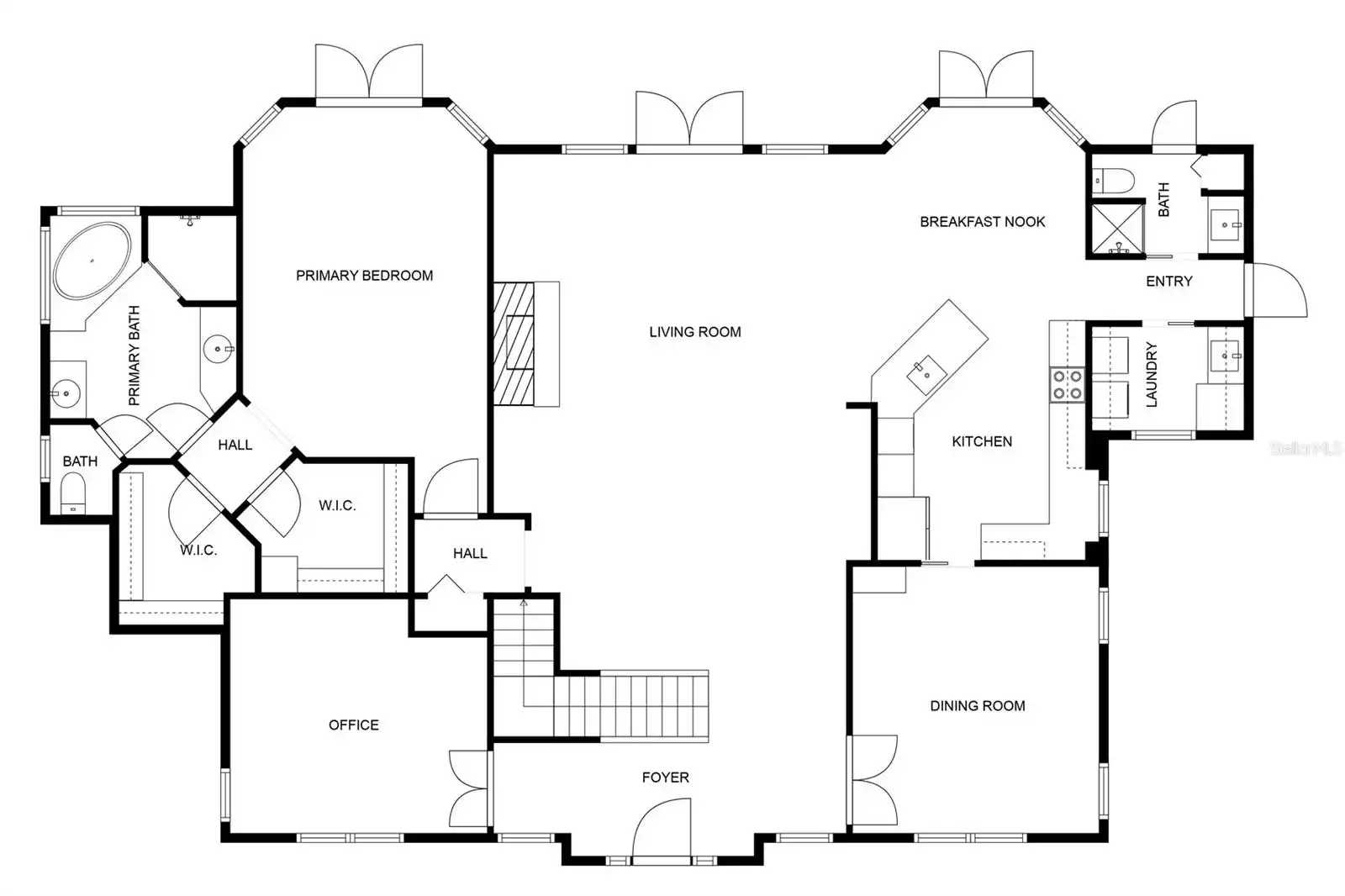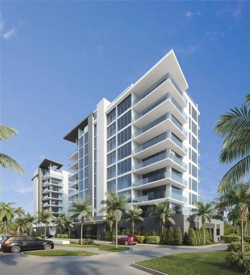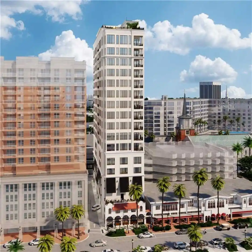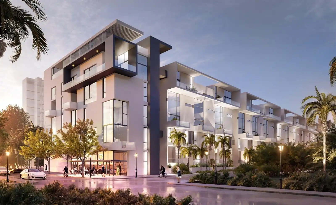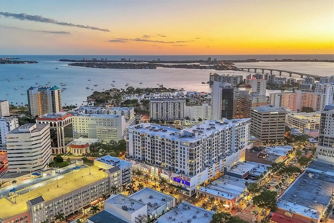Additional Information
Additional Lease Restrictions
Please contact HOA regarding any and all lease restrictions.
Additional Parcels YN
false
Additional Rooms
Den/Library/Office, Family Room, Formal Dining Room Separate
Alternate Key Folio Num
0256010750
Appliances
Convection Oven, Cooktop, Dishwasher, Disposal, Microwave, Refrigerator, Washer
Architectural Style
Coastal, Craftsman, Traditional
Association Email
Lauren@sunstatemanagement.com
Association Fee Frequency
Annually
Association Fee Includes
Private Road
Association Fee Requirement
Required
Association URL
Brucesaddlecreek@gmail.com
Barn Features
Barn Apartment
Building Area Source
Public Records
Building Area Total Srch SqM
544.78
Building Area Units
Square Feet
Calculated List Price By Calculated SqFt
787.57
Community Features
Deed Restrictions, Gated Community - No Guard, Horses Allowed
Construction Materials
Block, Wood Frame
Cumulative Days On Market
16
Elementary School
Lakeview Elementary
Exterior Features
Irrigation System, Private Mailbox, Sidewalk, Storage
Flood Zone Date
2024-03-27
Flood Zone Panel
12115C0167G
Flooring
Ceramic Tile, Tile, Wood
Foundation Details
Stem Wall
High School
Riverview High
Horse Amenities
Track Access
Interior Features
Ceiling Fans(s), Eat-in Kitchen, High Ceilings, Primary Bedroom Main Floor, Solid Surface Counters, Thermostat, Walk-In Closet(s), Window Treatments
Internet Address Display YN
true
Internet Automated Valuation Display YN
true
Internet Consumer Comment YN
true
Internet Entire Listing Display YN
true
Laundry Features
Laundry Room
Living Area Source
Public Records
Living Area Units
Square Feet
Lot Features
In County, Irregular Lot, Landscaped
Lot Size Square Feet
332363
Lot Size Square Meters
30878
Middle Or Junior School
Sarasota Middle
Modification Timestamp
2024-11-15T21:29:07.881Z
Other Structures
Barn(s), Guest House, Other, Workshop
Patio And Porch Features
Front Porch, Wrap Around
Pets Allowed
Cats OK, Dogs OK, Yes
Pool Features
Fiber Optic Lighting, Gunite, In Ground
Property Condition
Completed
Property Description
Studio/Efficiency
Public Remarks
Welcome to 7091 Saddle Creek Lane, a breathtaking 7-acre estate located within the stately, gated equestrian community of Saddle Creek in Sarasota, FL. This luxurious home seamlessly blends rustic charm with modern elegance, offering 3 bedrooms, 3 bathrooms, and 3, 041 sq. ft. of thoughtfully designed living space that provides a cozy retreat with contemporary finishes. As you pass through the private gate, a majestic oak-lined driveway leads to the main residence, featuring an inviting wrap-around porch. Step inside, and you're greeted by vaulted ceilings and a stunning stacked stone fireplace, creating a warm, welcoming atmosphere perfect for relaxation. For the equestrian enthusiast, this property offers direct access to 26 miles of scenic horse trails and includes four gated pastures for your horses. A brand-new custom pool and spa have just been completed additiononally, a new modern screened clear view pool cage is slated to be completed in the coming months offering an ideal space for outdoor leisure and entertaining. The estate also includes a versatile climate controlled, secondary structure that is easily adaptable for use as a barn, art studio guest quarters or automobile storage, complete with a kitchen, bathroom, and modern hurricane rated glass garage doors that open to serene pastures. All structures feature durable metal roofs for lasting quality and protection. This beautiful acreage estate also comes complete with a backup generator system equipped to power all of the essentials. With a spacious 5 Car garage including air conditioned area along with additional outside parking this offers the perfect space for the car enthusiast or hobbyist. This equestrian paradise, set within an A-rated school district, offers a rare opportunity to experience luxurious country living at its finest!
RATIO Current Price By Calculated SqFt
787.57
Road Responsibility
Private Maintained Road
Road Surface Type
Asphalt, Concrete, Gravel, Paved
SW Subdiv Community Name
Saddle Creek
Showing Requirements
24 Hour Notice, Call Listing Agent, Gate Code Required, Listing Agent Must Accompany
Status Change Timestamp
2024-10-30T18:41:58.000Z
Tax Legal Description
LOT 75 CONTAINING 7.63 AC M/L SADDLE CREEK UNIT 3
Total Acreage
5 to less than 10
Universal Property Id
US-12115-N-0256010750-R-N
Unparsed Address
7091 SADDLE CREEK LN
Utilities
Cable Connected, Electricity Connected, Propane, Sprinkler Well
Vegetation
Mature Landscaping, Oak Trees, Trees/Landscaped, Wooded















































































