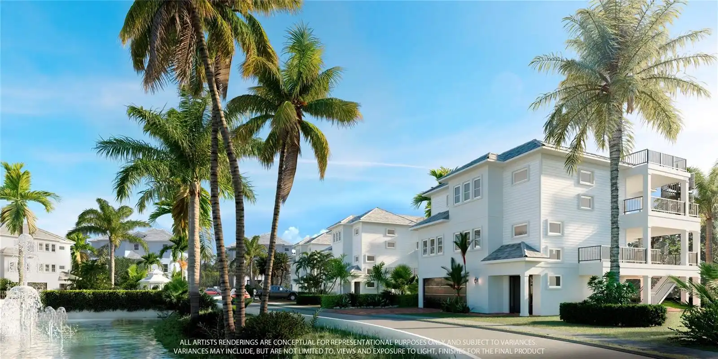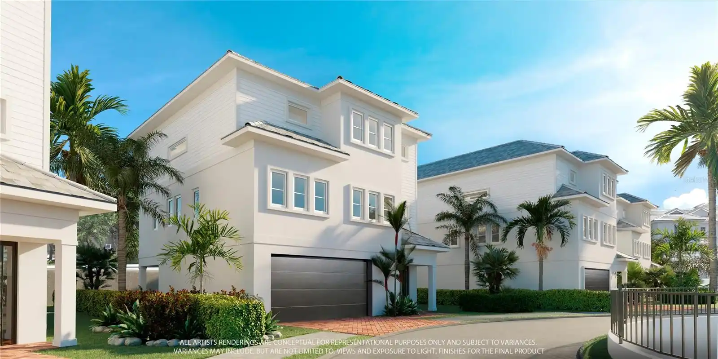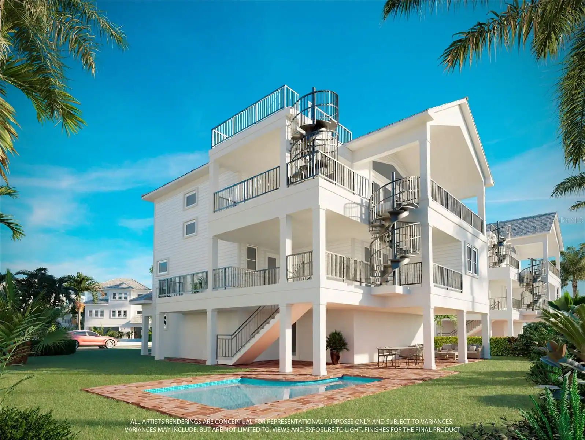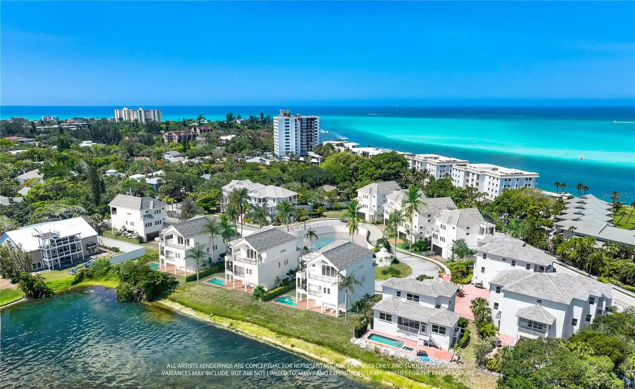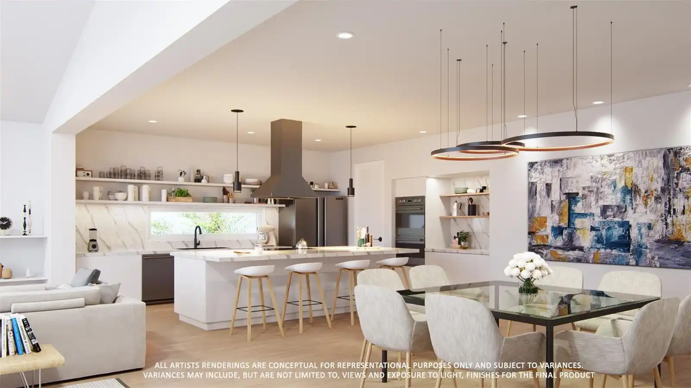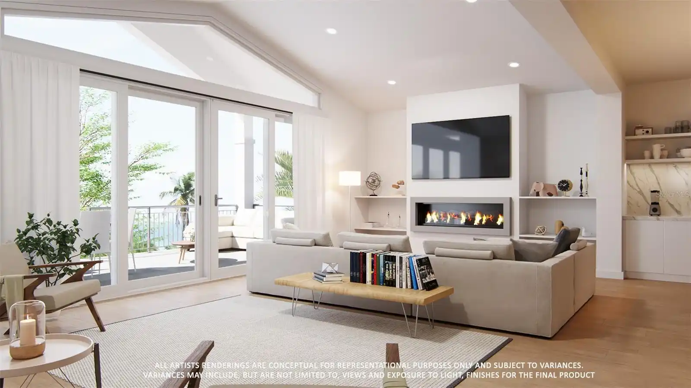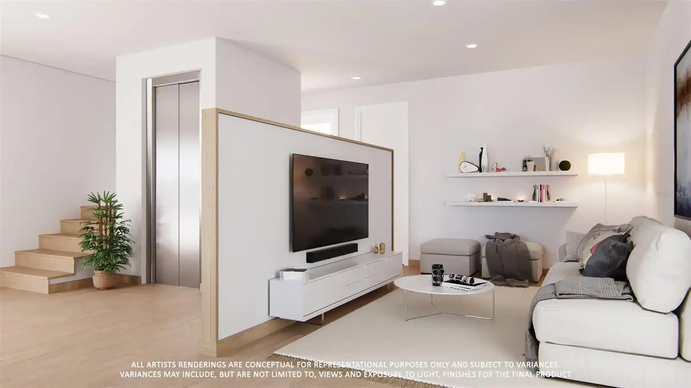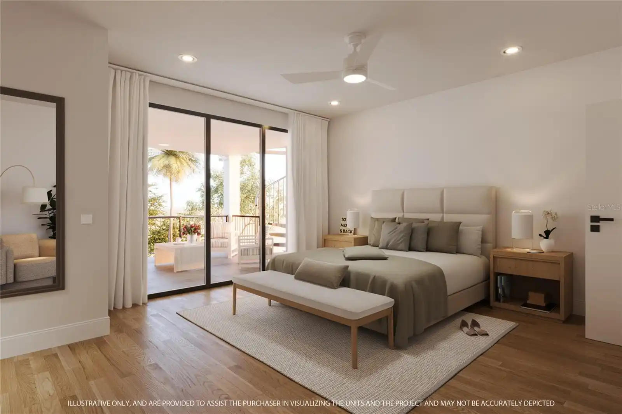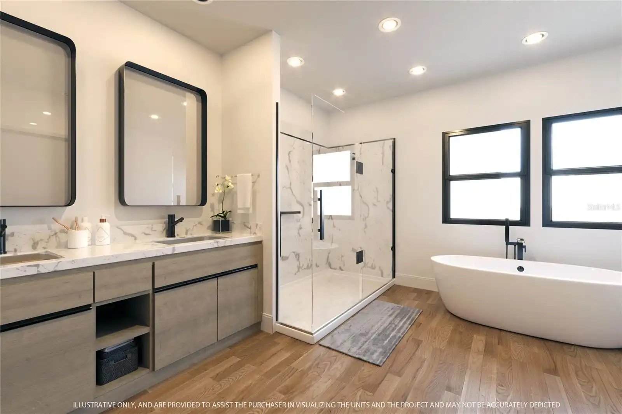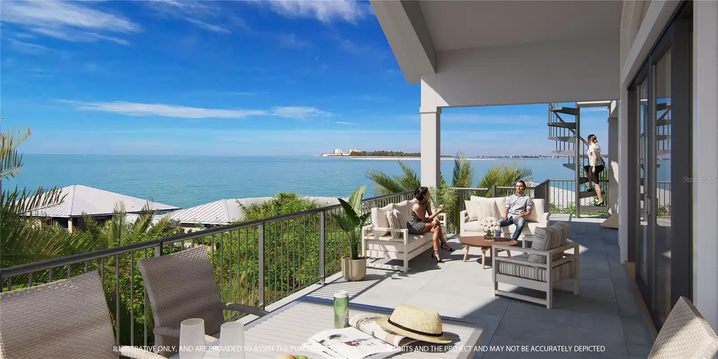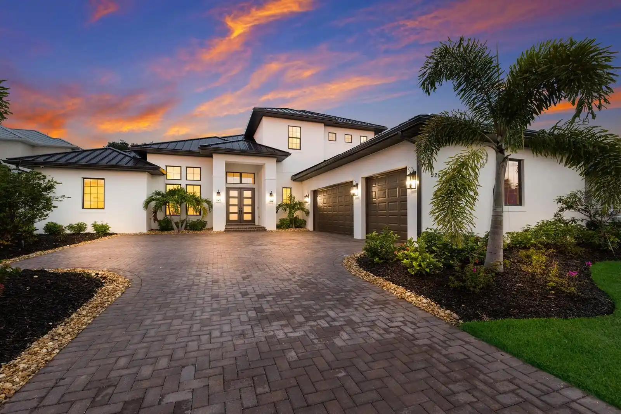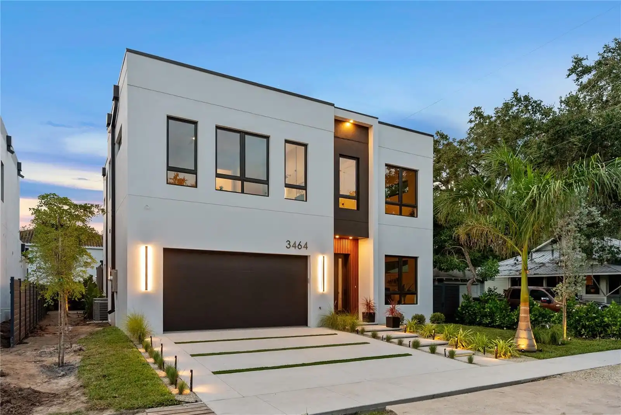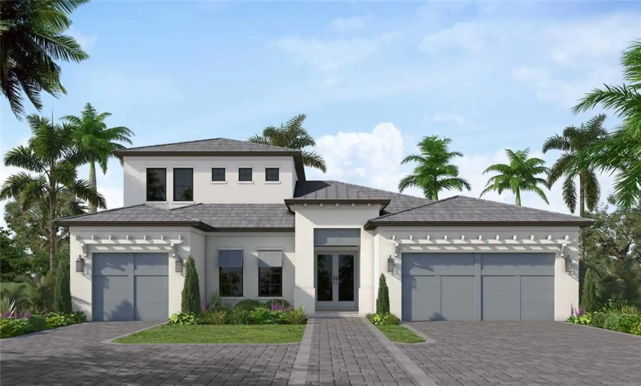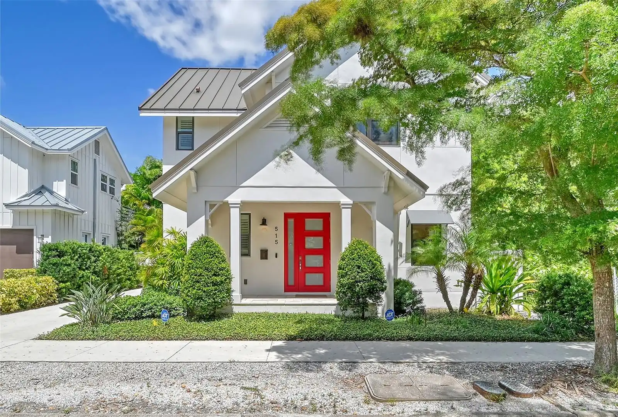Additional Information
Additional Lease Restrictions
Leasing Restrictions need to be verfied with the HOA and check county regulations.
Additional Parcels YN
false
Appliances
Built-In Oven, Convection Oven, Cooktop, Dishwasher, Disposal, Dryer, Electric Water Heater, Exhaust Fan, Microwave, Range Hood, Refrigerator, Washer
Association Email
Charlyn@capstoneam.com
Association Fee Frequency
Monthly
Association Fee Requirement
Required
Association URL
https://capstoneam.com/
Builder License Number
CGC1523860
Builder Name
Venur Construction LLC
Building Area Source
Builder
Building Area Total Srch SqM
356.19
Building Area Units
Square Feet
Calculated List Price By Calculated SqFt
950.90
Construction Materials
Block, Cement Siding, Stucco
Cumulative Days On Market
650
Exterior Features
Balcony, French Doors, Irrigation System, Sliding Doors
Fireplace Features
Living Room
Flood Zone Date
2016-11-04
Flood Zone Panel
12115C0137F
Foundation Details
Stilt/On Piling
Interior Features
Coffered Ceiling(s), Eat-in Kitchen, Elevator, High Ceilings, Kitchen/Family Room Combo, Open Floorplan, Solid Surface Counters, Solid Wood Cabinets, Stone Counters, Thermostat, Walk-In Closet(s), Window Treatments
Internet Address Display YN
true
Internet Automated Valuation Display YN
false
Internet Consumer Comment YN
false
Internet Entire Listing Display YN
true
Laundry Features
Laundry Room
Living Area Source
Builder
Living Area Units
Square Feet
Lot Features
Landscaped, Private
Lot Size Square Meters
464
Modification Timestamp
2024-09-20T18:04:08.586Z
Patio And Porch Features
Deck, Rear Porch
Pool Features
Gunite, Heated, In Ground, Lighting
Projected Completion Date
2025-02-28T00:00:00.000
Property Condition
Under Construction
Public Remarks
Under Construction. Discover unparalleled luxury in La Linda Estates on Siesta Key Island, where your modern home in a private gated community, moments from the ocean is being built with water views. These meticulously designed residences boast 4 bedrooms, 4 full bathrooms, and 1 powder room spread across three levels, complete with convenient elevator access from your garage. Entertain with ease on the third level, featuring a guest bedroom, bathroom, and a stunning open-concept great room with soaring ceilings and a covered balcony flooding the space with natural light. The chef-inspired kitchen is a masterpiece, equipped with a premium Viking appliance package, including a French door refrigerator, electric induction cooktop, wall-mounted convertible hood, microwave, double wall oven with convection, and built-in dishwasher. Solid wood cabinets, Quartz countertops with a sleek Calacatta design, and waterproof maple flooring with cork underlayment complete the culinary haven. Retreat to the second level, where the luxurious primary suite awaits with a spacious walk-in closet and an elegant bathroom featuring a double vanity, Quartz countertops, a frameless glass shower, polished porcelain wall tile, mosaic tile flooring, and a freestanding tub for indulgent relaxation. Two additional bedrooms, bathrooms, a den with balcony access, and a separate laundry room offer ultimate comfort and convenience. Outside, escape to your rooftop oasis for breathtaking ocean views or your meticulously landscaped yard complete with a pool and patio area, providing the perfect backdrop for leisure and entertainment.
RATIO Current Price By Calculated SqFt
950.90
Realtor Info
Brochure Available, Floor Plan Available, See Attachments
SW Subdiv Community Name
Coronas Park
Showing Requirements
Call Listing Agent, See Remarks, ShowingTime
Status Change Timestamp
2024-03-29T12:26:37.000Z
Tax Legal Description
LOT 8, CORONAS PARK
Total Acreage
0 to less than 1/4
Universal Property Id
US-12115-N-0079140050-R-N
Unparsed Address
6901 BOCHI CIR
Utilities
BB/HS Internet Available, Cable Available, Electricity Connected, Fire Hydrant, Phone Available, Sewer Connected, Sprinkler Meter, Sprinkler Recycled, Underground Utilities, Water Connected
Water View
Gulf/Ocean - Full, Gulf/Ocean - Partial










