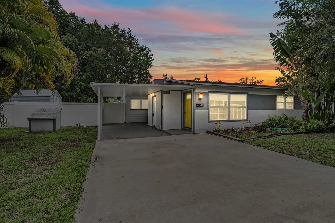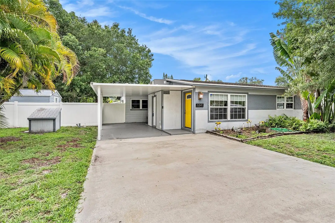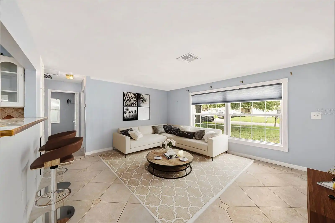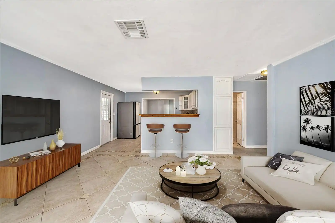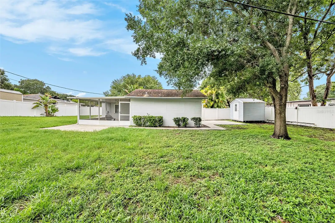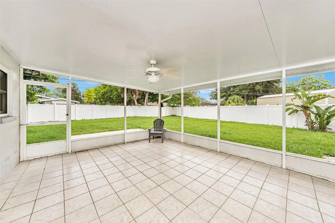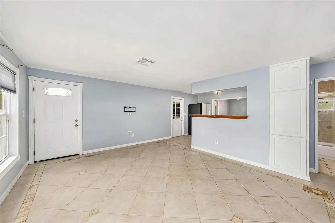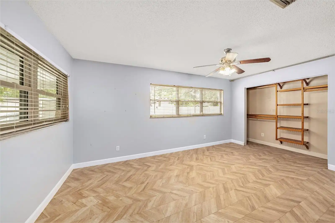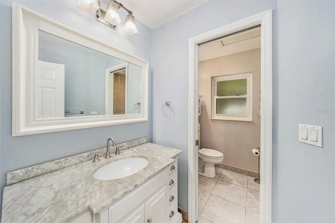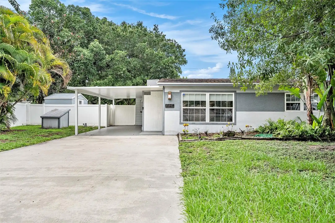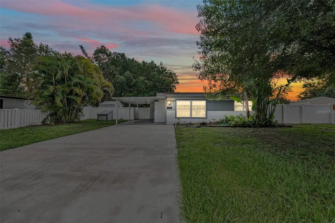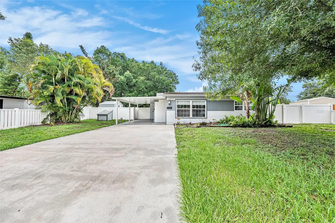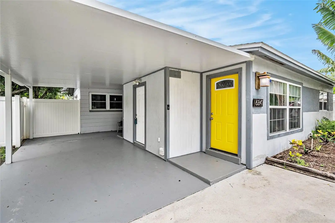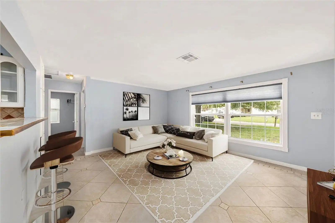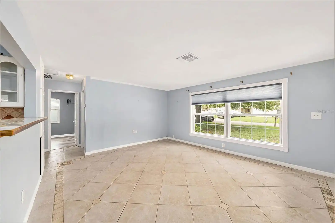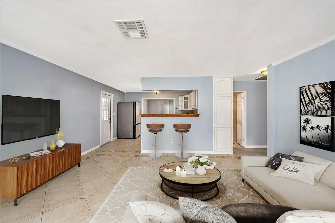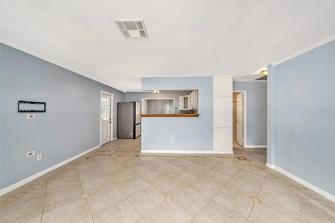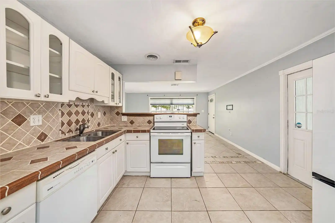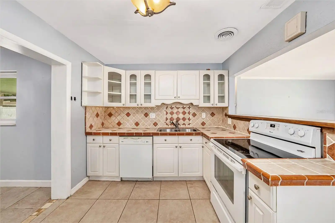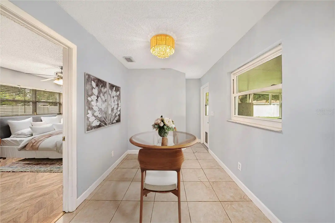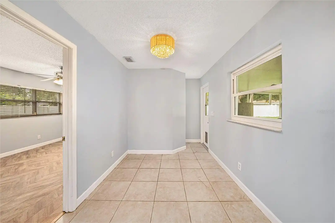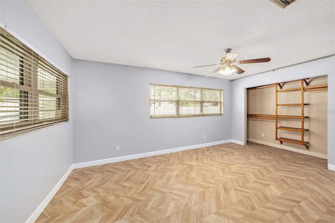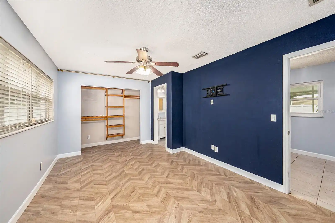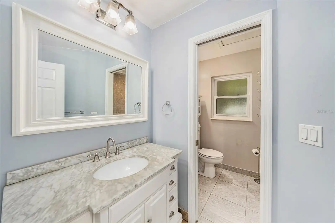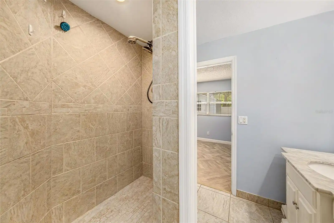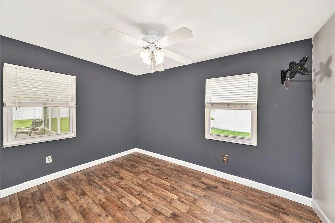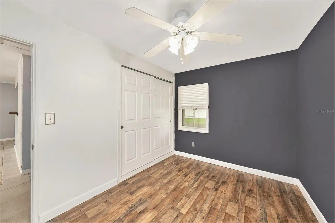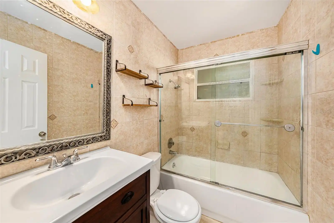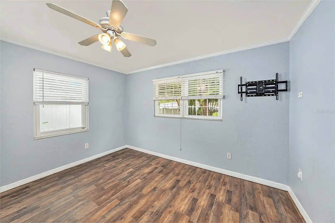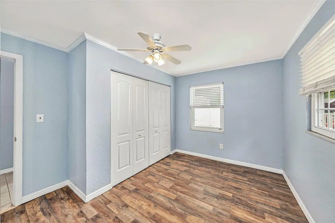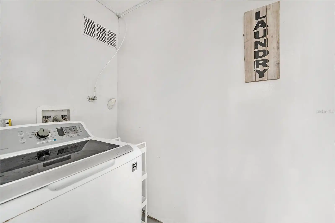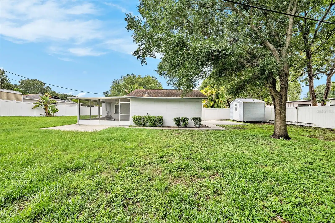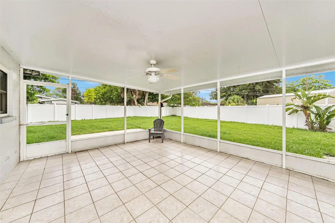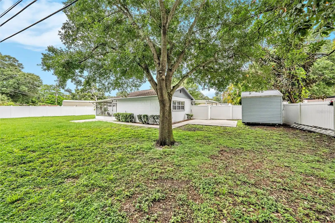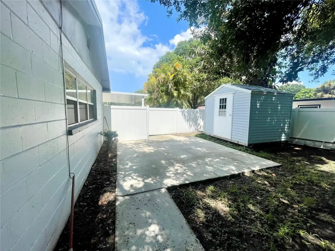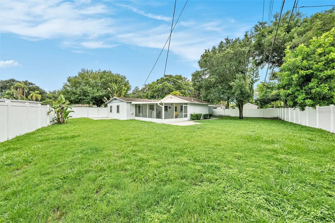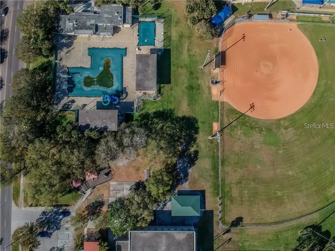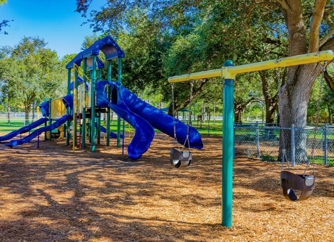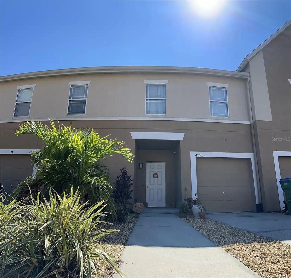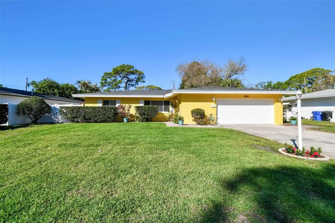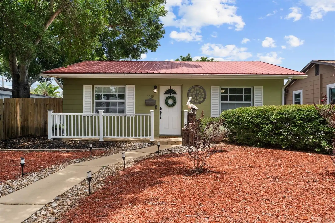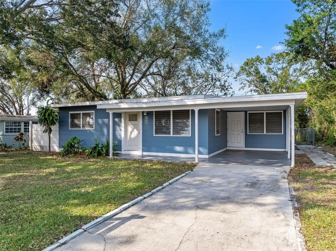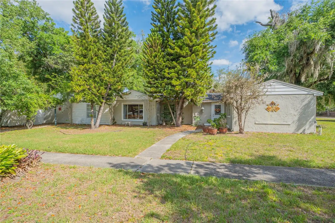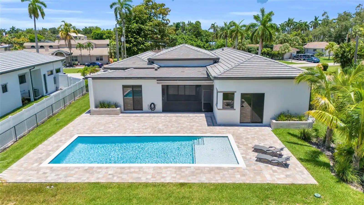Additional Information
Additional Lease Restrictions
Buyer to verify any and all restrictions with City of St Petersburg
Additional Parcels YN
false
Additional Rooms
Florida Room, Formal Dining Room Separate
Appliances
Dishwasher, Dryer, Electric Water Heater, Range, Refrigerator, Washer
Approval Process
Buyer to verify any and all restrictions with City of St Petersburg
Architectural Style
Florida, Traditional
Building Area Source
Public Records
Building Area Total Srch SqM
161.65
Building Area Units
Square Feet
Calculated List Price By Calculated SqFt
319.64
Construction Materials
Block, Stucco, Wood Frame
Cumulative Days On Market
120
Disclosures
Lead Paint, Seller Property Disclosure
Elementary School
Lynch Elementary-PN
Exterior Features
Private Mailbox, Storage
Flood Zone Date
2021-08-24
Flood Zone Panel
12103C0209H
Flooring
Ceramic Tile, Laminate, Tile, Vinyl
High School
Northeast High-PN
Interior Features
Ceiling Fans(s), Kitchen/Family Room Combo, Open Floorplan, Primary Bedroom Main Floor, Solid Surface Counters, Solid Wood Cabinets, Split Bedroom, Thermostat, Window Treatments
Internet Address Display YN
true
Internet Automated Valuation Display YN
false
Internet Consumer Comment YN
false
Internet Entire Listing Display YN
true
Laundry Features
In Garage, Laundry Room, Other
List AOR
Pinellas Suncoast
Living Area Source
Public Records
Living Area Units
Square Feet
Lot Features
Flood Insurance Required, City Limits, Irregular Lot, Near Public Transit, Oversized Lot, Paved
Lot Size Square Meters
888
Middle Or Junior School
Meadowlawn Middle-PN
Modification Timestamp
2024-11-07T23:38:07.516Z
Other Structures
Shed(s), Storage
Parcel Number
25-30-16-56646-021-0110
Patio And Porch Features
Covered, Patio, Porch, Rear Porch, Screened
Pet Restrictions
Buyer to verify any and all restrictions with City of St Petersburg
Pet Size
Extra Large (101+ Lbs.)
Pets Allowed
Cats OK, Dogs OK, Yes
Previous List Price
365000
Price Change Timestamp
2024-10-29T00:45:46.000Z
Property Condition
Completed
Public Remarks
No water intrusion or damage! This cutie has been marked safe from both storms and is ready for its new owner! Spacious split plan 3 bedroom 2 bath, move in ready home in the popular Meadowlawn neighborhood. Huge, fenced in yard with an additional 300 square foot of Florida living space, thanks to the screened lanai with TV connection already installed. Bright kitchen with white wooden cabinetry anchors the center of the home and opens to a light and comfortable living room at the front and dining room at the back. The main living area offers beautiful natural stone tile with ornamental inlay and large picture windows to the outside. Split floorplan with primary and ensuite at the back of the home and bedrooms 2 and 3 sharing a full hall bath at the front. The large screened in patio leads you to a sizeable back yard with plenty of room for a pool - and more! This is a perfect home for entertaining! Come see inside -you won't be disappointed: it's a great space with a nice floorplan. This home is nestled in the Meadowlawn neighborhood known for its tranquility and convenience to both Tampa and downtown St. Pete. It is located just minutes from Tampa International Airport, the fire station, grocery, shopping, and restaurants. A few blocks away you’ll find the Fossil Park Community Center with sports complex, pool, shaded picnic area, tennis courts and pickleball courts. And for outdoor enthusiasts, the proximity to Tampa Bay, Gandy Blvd., and Weedon Island Preserve promises endless opportunities for adventure and exploration. What more could you ask for? Don't miss out on this wonderful opportunity to own a 3-bedroom, 2-bath home with an enormous backyard in a sought-after neighborhood. MUST SEE!
RATIO Current Price By Calculated SqFt
319.64
Realtor Info
As-Is, Docs Available, Survey Available
Road Surface Type
Asphalt, Paved
Security Features
Smoke Detector(s)
Showing Requirements
Appointment Only, Lock Box Electronic-CBS Code Required, ShowingTime
Status Change Timestamp
2024-07-10T14:44:02.000Z
Tax Legal Description
MEADOW LAWN 2ND ADD BLK 21, LOT 11
Total Acreage
0 to less than 1/4
Universal Property Id
US-12103-N-253016566460210110-R-N
Unparsed Address
6841 13TH ST N
Utilities
BB/HS Internet Available, Cable Available, Electricity Connected, Public, Sewer Connected, Street Lights, Water Connected
Vegetation
Mature Landscaping, Oak Trees






































