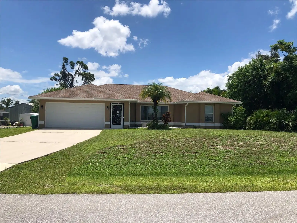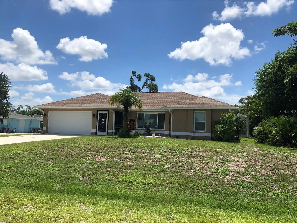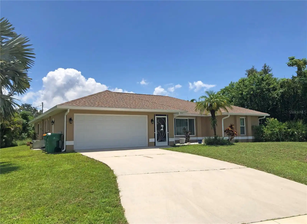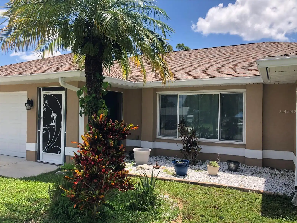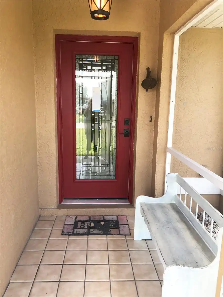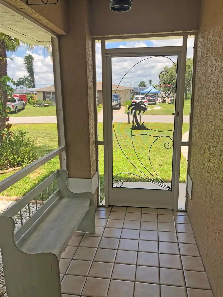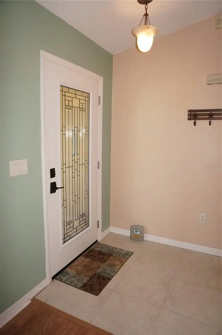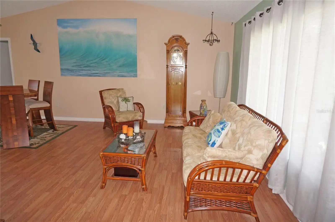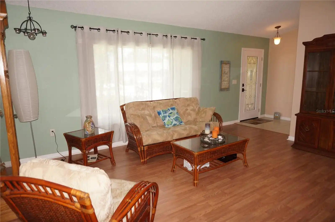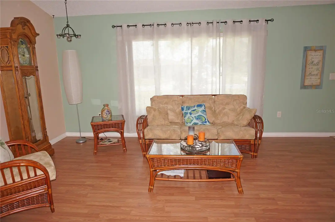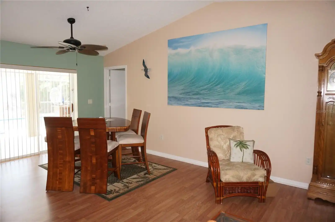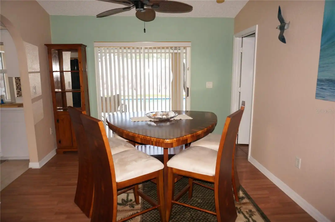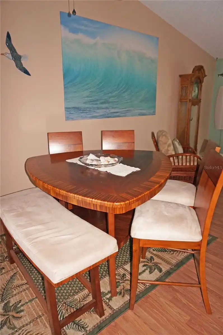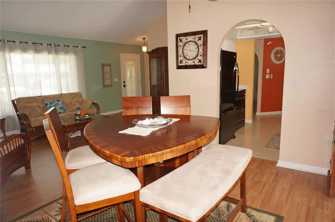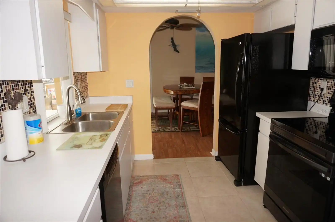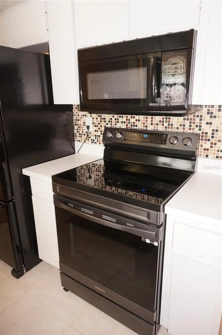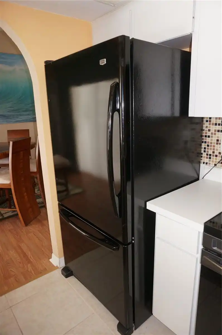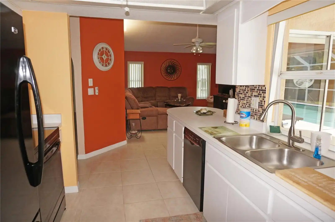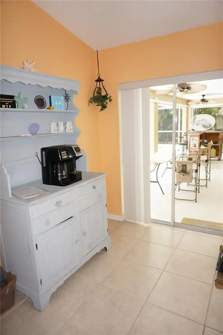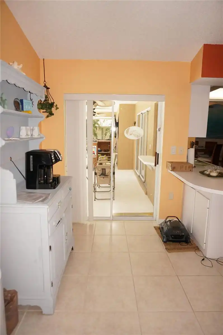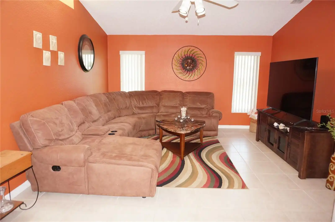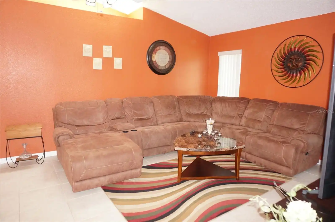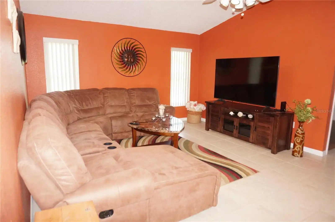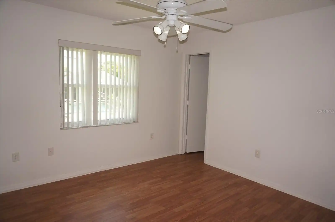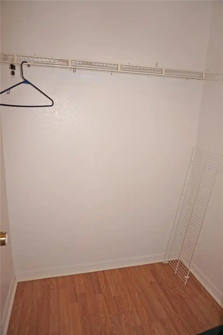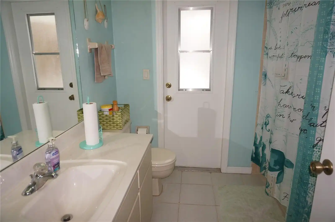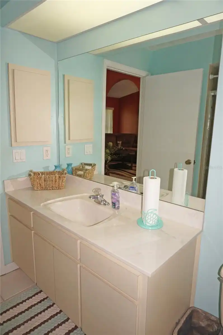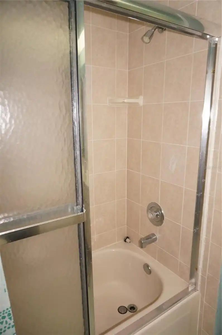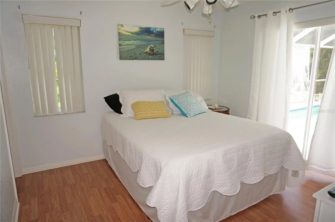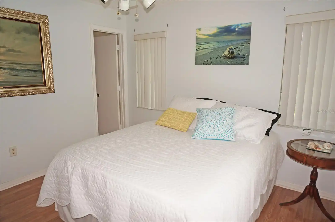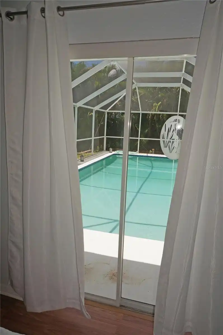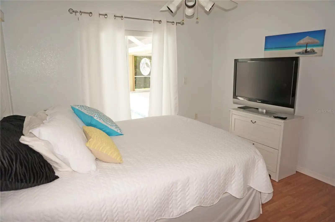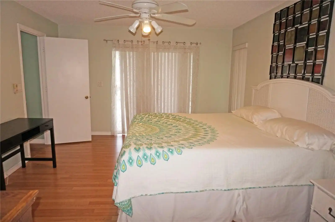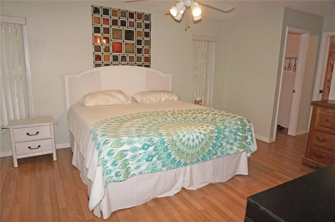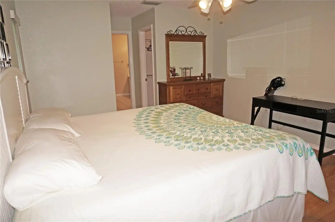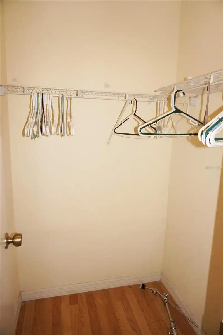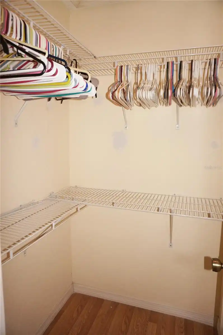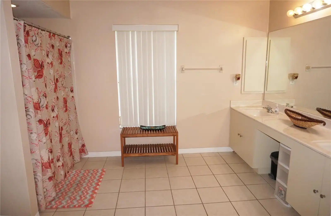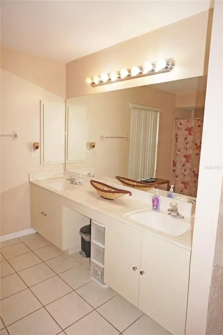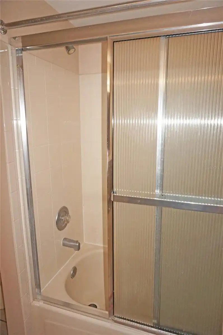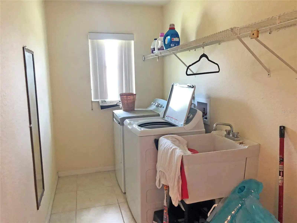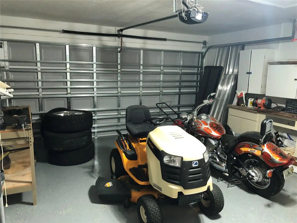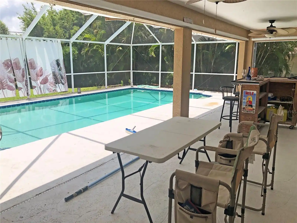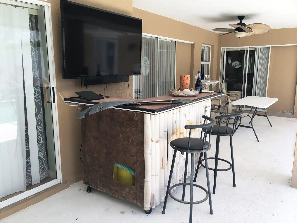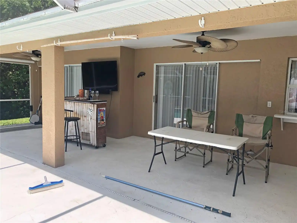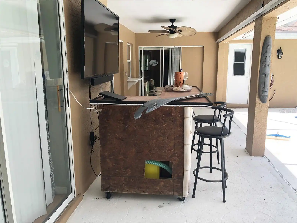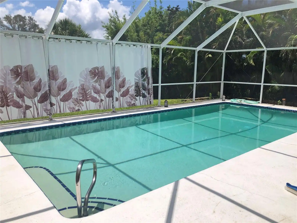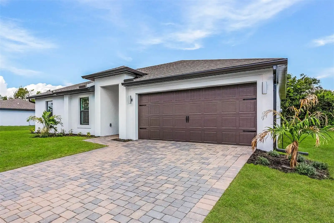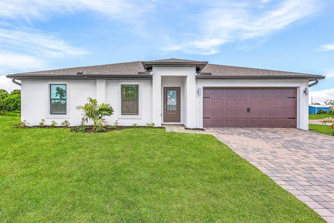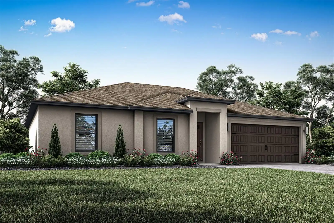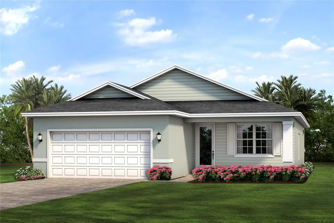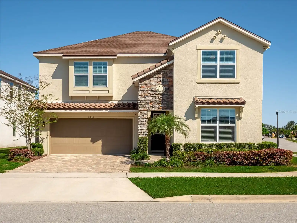Additional Information
Additional Parcels YN
false
Additional Rooms
Family Room, Formal Living Room Separate, Inside Utility
Appliances
Dishwasher, Dryer, Electric Water Heater, Microwave, Range, Refrigerator, Washer
Architectural Style
Florida
Building Area Source
Public Records
Building Area Total Srch SqM
233.47
Building Area Units
Square Feet
Calculated List Price By Calculated SqFt
201.55
Construction Materials
Block, Stucco
Cumulative Days On Market
115
Disaster Mitigation
Hurricane Shutters/Windows
Elementary School
Peace River Elementary
Exterior Features
Hurricane Shutters, Lighting, Sliding Doors
Flood Zone Date
2022-12-15
Flood Zone Panel
12015C0226G
High School
Port Charlotte High
Interior Features
Cathedral Ceiling(s), Ceiling Fans(s), Living Room/Dining Room Combo, Open Floorplan, Skylight(s), Split Bedroom, Thermostat
Internet Address Display YN
true
Internet Automated Valuation Display YN
true
Internet Consumer Comment YN
true
Internet Entire Listing Display YN
true
Laundry Features
Inside, Laundry Room
Living Area Source
Public Records
Living Area Units
Square Feet
Lot Features
FloodZone, In County, Landscaped, Oversized Lot, Paved
Lot Size Square Feet
13886
Lot Size Square Meters
1290
Middle Or Junior School
Murdock Middle
Modification Timestamp
2024-08-28T18:59:08.888Z
Parcel Number
402216380004
Patio And Porch Features
Covered, Front Porch, Patio, Screened
Pool Features
Gunite, In Ground, Screen Enclosure
Property Condition
Completed
Public Remarks
Spacious POOL HOME located in the heart of Port Charlotte features 3 Bedrooms, 2 Bathrooms and attached 2 Car Garage. This light and bright home offers a Living Room, Dining Room, well equipped Kitchen with dining area, Family Room and Inside Laundry. The Living Room features a wood laminate floor, cathedral ceiling and lots of natural light through large windows. The Dining Room has wood laminate floor and sliding glass doors to the Lanai. The Kitchen offers white cabinetry, tile backsplash, double sink, pass thru to the Lanai, dining area, refrigerator, dishwasher, oven/range and microwave. There is Lanai access via sliding glass doors from the dining area. The Inside Laundry offers a washer, dryer and laundry tub. Beyond the Kitchen is the spacious Family Room with tile floor, cathedral ceiling and skylight. The Master Bedroom features Lanai access via sliding glass doors, walk in closet and private bathroom with dual sinks, vanity area and tub/shower combination. There are two generous sized guest bedrooms both with walk in closets and the guest bathroom with tub/shower combination is also a POOL BATH. Your living space extends to the screened Lanai with large 30x14 inground swimming pool, covered area and plenty of deck for sunbathing. Other features include: sliding glass doors are pocket sliders, hurricane shutters, impact glass (Storm Force by Wincore), arched doorways, screened front entry. NO HOA. Utilities are county water and sewer. This home has immediate access to shopping, dining, entertainment and medical care. Only 12 minutes to historic downtown Punta Gorda, 5 minutes to the Port Charlotte Beach Complex, 13 minutes to Charlotte Sports Park, spring training home to the Tampa Bay Rays, This home would be wonderful for a family or those expecting lots of winter visitors!
RATIO Current Price By Calculated SqFt
201.55
Road Responsibility
Public Maintained Road
SW Subdiv Community Name
Port Charlotte
Showing Requirements
ShowingTime
Status Change Timestamp
2024-08-06T14:11:38.000Z
Tax Legal Description
PCH 018 0424 0005 PORT CHARLOTTE SEC18 BLK424 LT 5 217/528 1062/1446 DC-UNREC-BAM 3479/183 3604/1425
Total Acreage
1/4 to less than 1/2
Universal Property Id
US-12015-N-402216380004-R-N
Unparsed Address
657 HARTFORD DR NW
Utilities
Electricity Connected, Public, Sewer Connected, Water Connected
Vegetation
Trees/Landscaped
Window Features
Impact Glass/Storm Windows















































