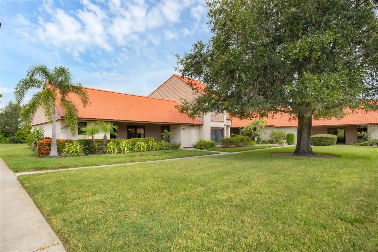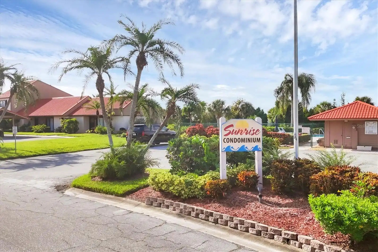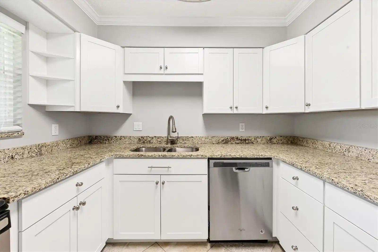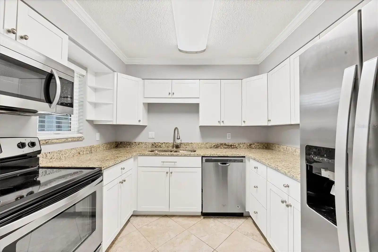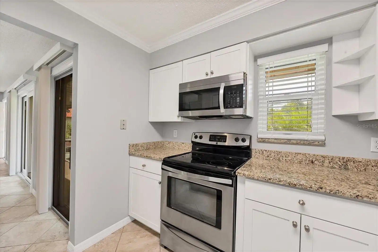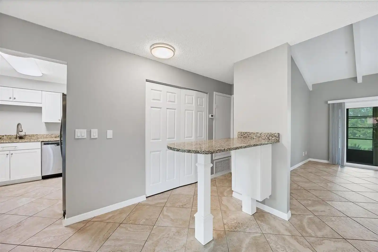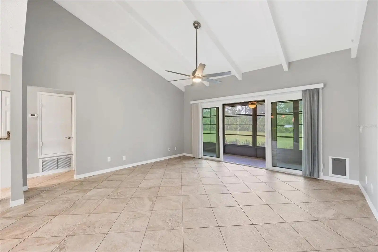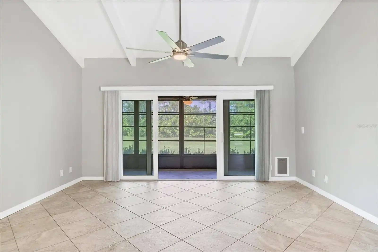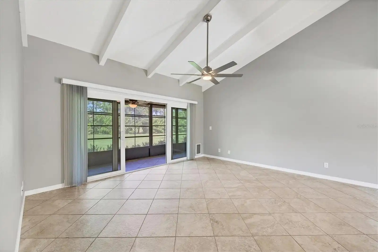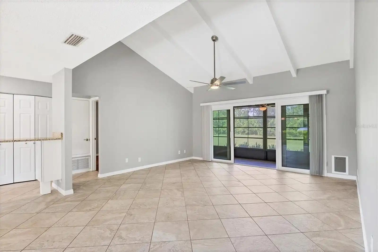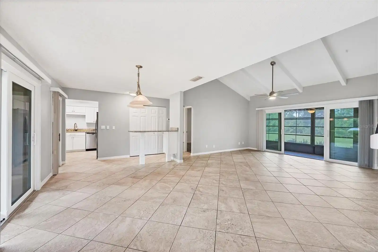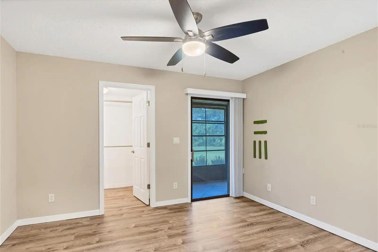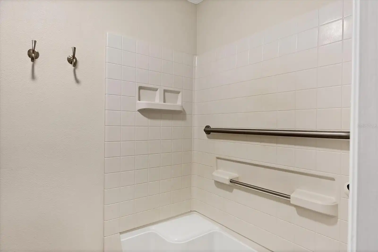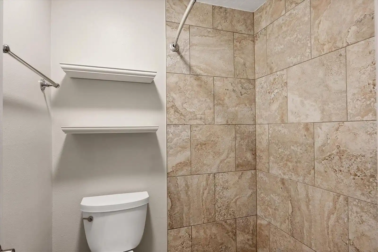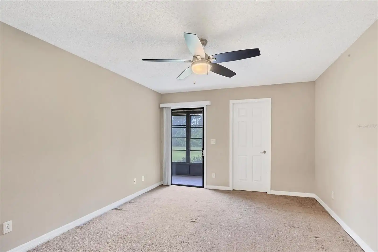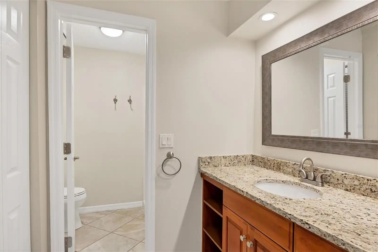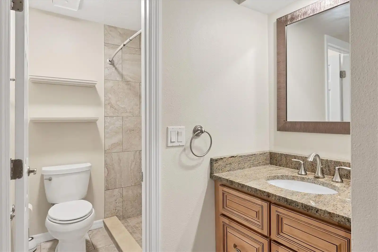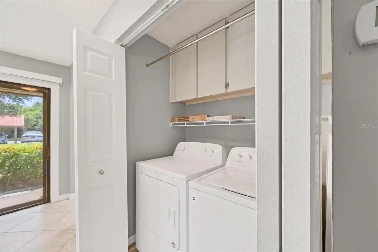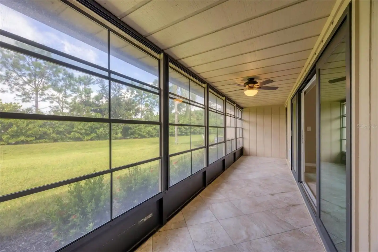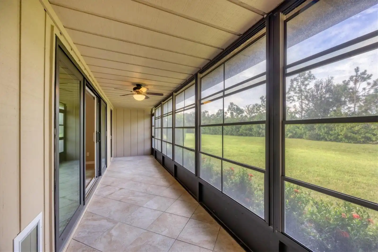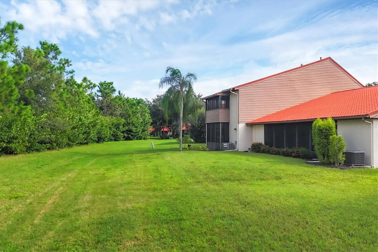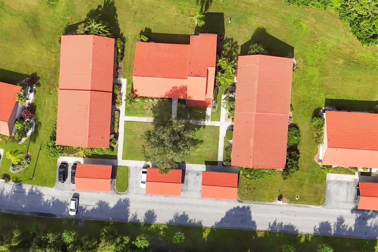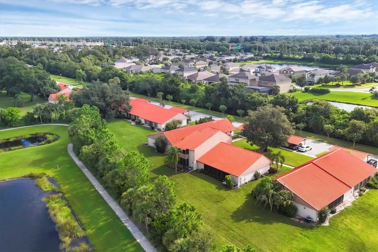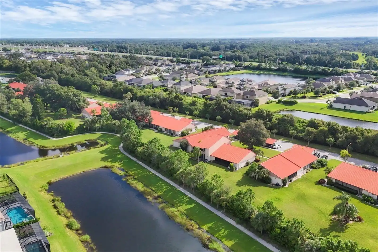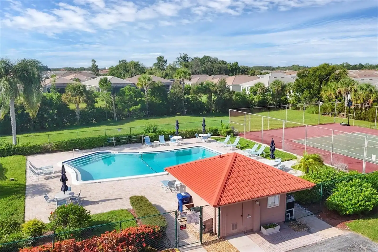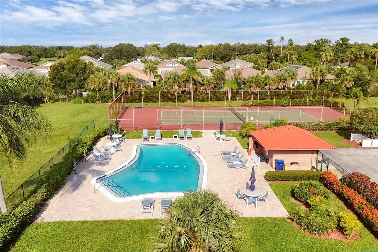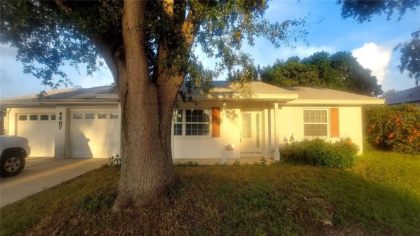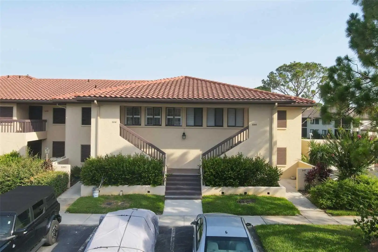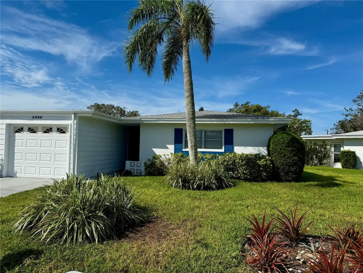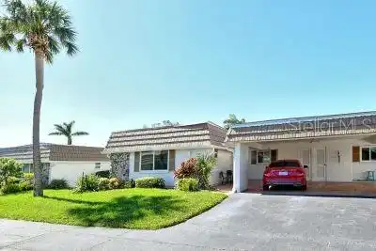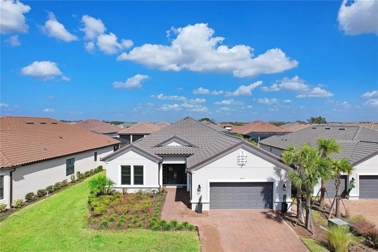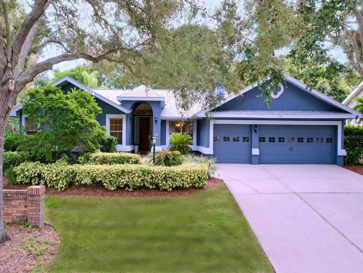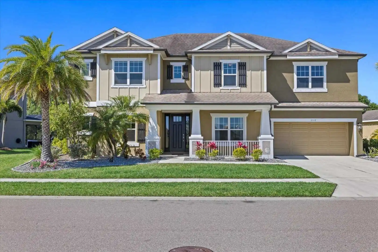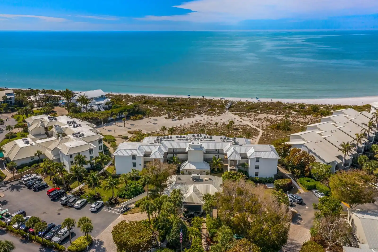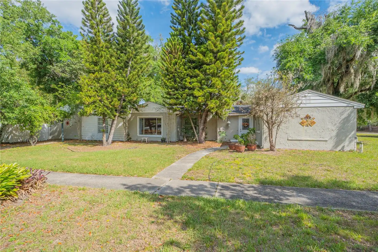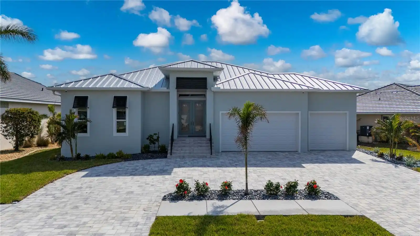Additional Information
Accessibility Features
Accessible Approach with Ramp
Additional Lease Restrictions
Check governing documents for additional restriction.
Additional Parcels YN
false
Alternate Key Folio Num
0096021038
Appliances
Dishwasher, Disposal, Dryer, Electric Water Heater, Microwave, Range, Range Hood, Refrigerator, Washer
Approval Process
Board approval required for purchase & rentals. See governing docs for procedures and fees.
Association Amenities
Maintenance, Pool, Tennis Court(s)
Association Approval Required YN
1
Association Email
kathiemurray.prokoppa@gmail.com
Association Fee Frequency
Quarterly
Association Fee Includes
Cable TV, Pool, Maintenance Structure, Maintenance Grounds, Maintenance, Management, Pest Control, Private Road
Association Fee Requirement
Required
Association URL
www.prokoppa.com
Building Area Source
Public Records
Building Area Total Srch SqM
147.90
Building Area Units
Square Feet
Calculated List Price By Calculated SqFt
228.74
Community Features
Deed Restrictions, Irrigation-Reclaimed Water, Pool, Tennis Courts
Construction Materials
Block, Stucco
Cumulative Days On Market
54
Disclosures
Condominium Disclosure Available, Lead Paint
Elementary School
Ashton Elementary
Exterior Features
Sliding Doors, Storage
Flood Zone Date
2024-03-27
Flood Zone Panel
12115C0164G
Flooring
Carpet, Ceramic Tile, Vinyl
High School
Riverview High
Interior Features
Ceiling Fans(s), Open Floorplan, Primary Bedroom Main Floor, Solid Surface Counters, Split Bedroom, Vaulted Ceiling(s), Walk-In Closet(s), Window Treatments
Internet Address Display YN
true
Internet Automated Valuation Display YN
true
Internet Consumer Comment YN
true
Internet Entire Listing Display YN
true
Laundry Features
Laundry Closet
List AOR
Sarasota - Manatee
Living Area Source
Public Records
Living Area Units
Square Feet
Middle Or Junior School
Sarasota Middle
Modification Timestamp
2024-10-30T21:17:08.730Z
Num Of Own Years Prior To Lease
1
Patio And Porch Features
Covered, Enclosed, Front Porch
Pet Restrictions
Pet shoulder height maximum 16". 1 dog or cat under 25 lbs. Check for other restrictions with HOA.
Pet Size
Small (16-35 Lbs.)
Pets Allowed
Cats OK, Dogs OK
Previous List Price
349000
Price Change Timestamp
2024-09-26T17:06:23.000Z
Property Condition
Completed
Property Description
End Unit
Public Remarks
***NEW PRICE!!! Best of the best! This villa has it all: location, upgrades galore, great amenities & more. If you are looking for privacy, but want to be close to shopping, schools, churches, medical services & only 6 miles to Siesta Key, this is the property for you. This completely updated 2 bedroom, 2 bath, split bedroom floor plan is in absolute move-in condition, Check these features: fresh interior paint, newer metal roof, vaulted ceilings, dining area, granite bar, in-unit washer/dryer, new A/C 2021 with new attic duct work, new attic insulation, new PGT hurricane sliding doors, new windows & ceiling fan in screened lanai, updated kitchen w/granite counters, stainless steel appliances, new remote-controlled ceiling fans in both bedrooms & great room, entire home re-piped, custom blinds, solar film on doors & windows to reduce heat infiltration, 2 new lavatories and the list goes on and on. There is even a pet door to the lanai. What more could you want? This home comes with 2 parking spaces, 1 of them covered. Don't forget to check out the low maintenance fees.
RATIO Current Price By Calculated SqFt
228.74
Realtor Info
Docs Available, Floor Plan Available, Lease Restrictions, No Sign, Right of First Refusal
SW Subdiv Community Name
Sunrise Golf Club Estates
Security Features
Smoke Detector(s)
Showing Requirements
Appointment Only, Call Listing Agent, Contact Call Center, Lock Box Electronic
Status Change Timestamp
2024-09-06T22:01:35.000Z
Tax Legal Description
UNIT 38 BLDG 13 SUNRISE GOLF CLUB 1
Total Acreage
Non-Applicable
Universal Property Id
US-12115-N-0096021038-S-38
Unparsed Address
6384 DRAW LN #38
Utilities
BB/HS Internet Available, Cable Connected, Electricity Connected, Sewer Connected, Water Connected
Vegetation
Trees/Landscaped
Window Features
ENERGY STAR Qualified Windows, Impact Glass/Storm Windows
Years Of Owner Prior To Leasing Req YN
1


























