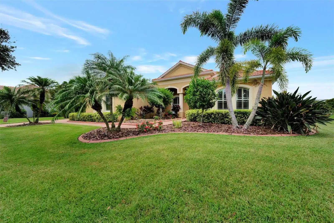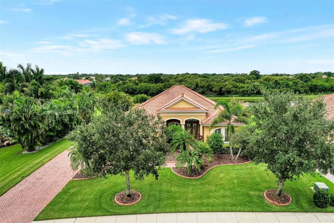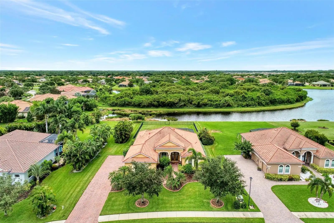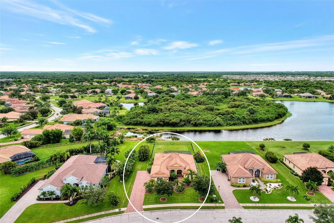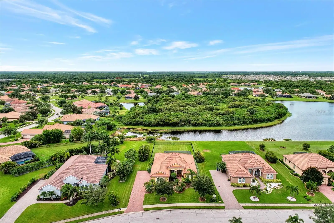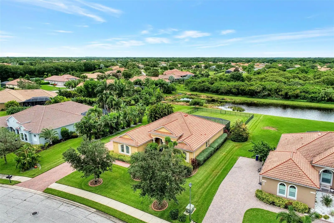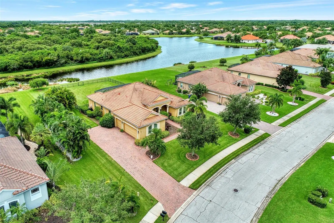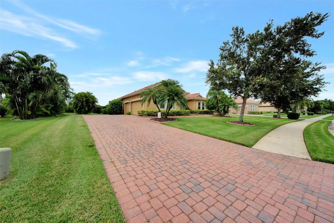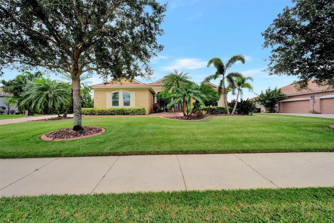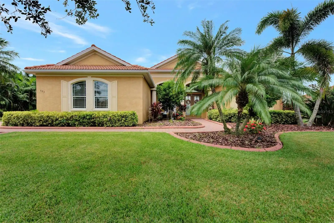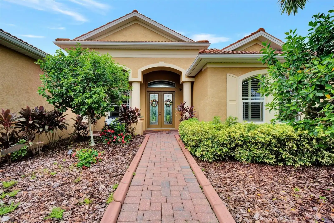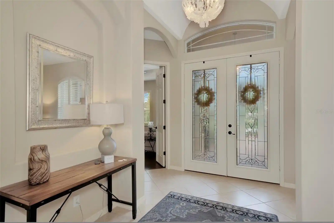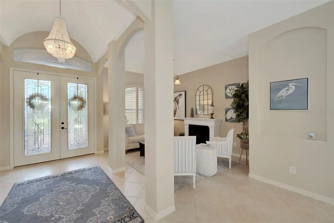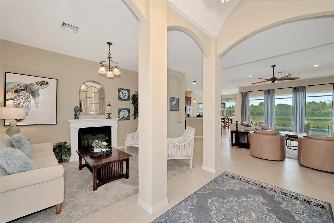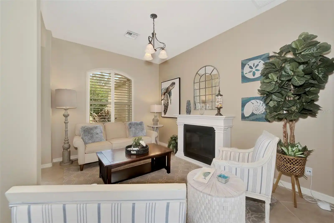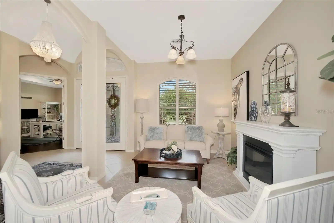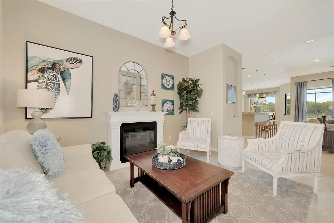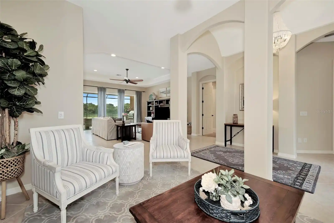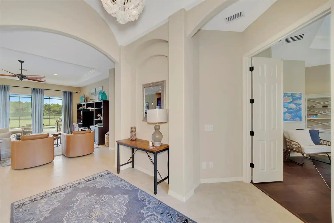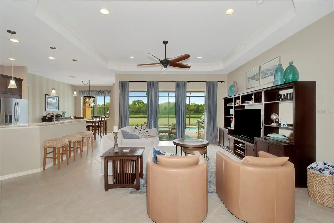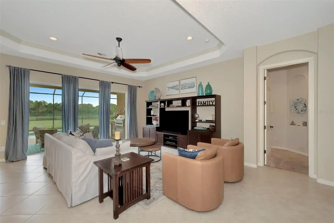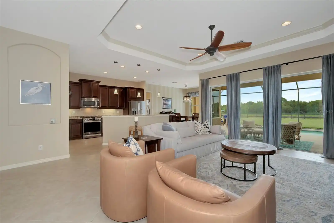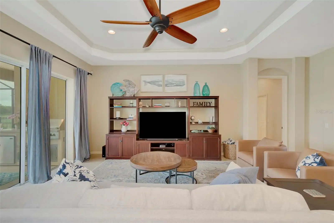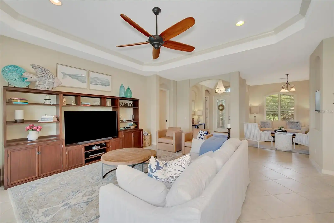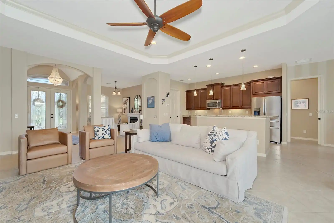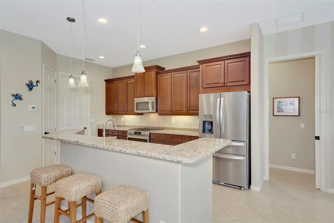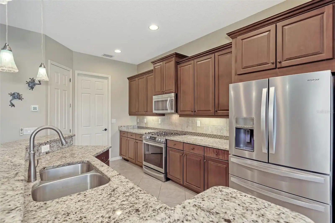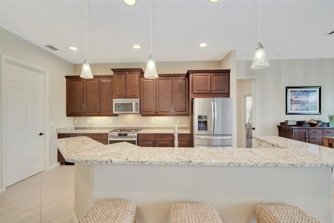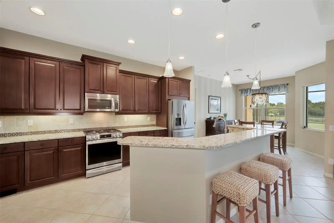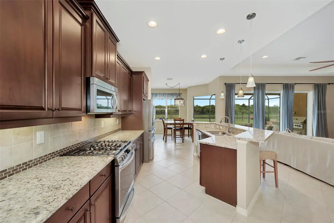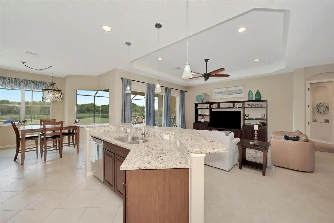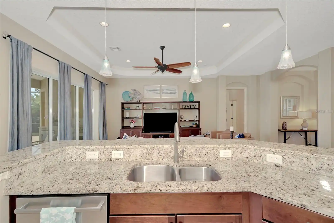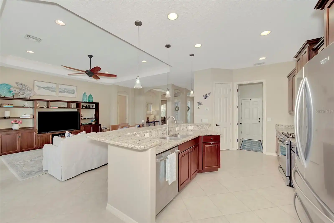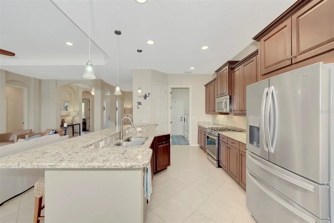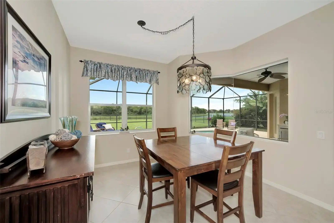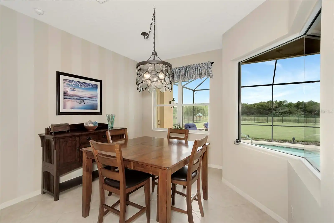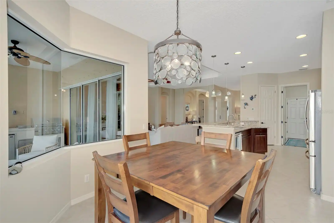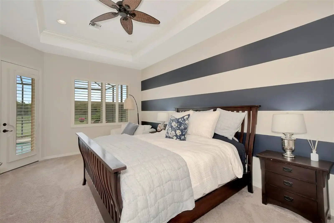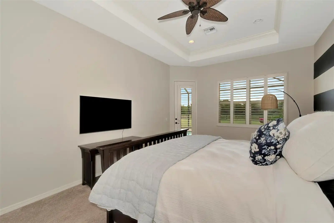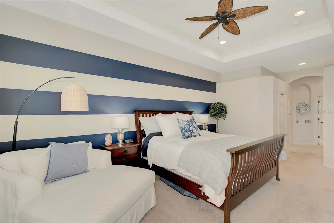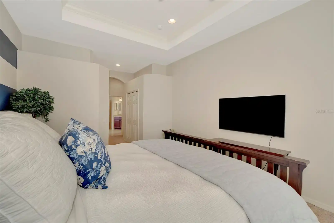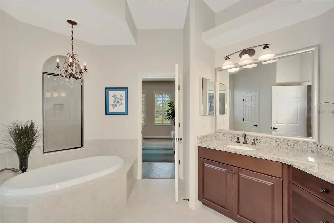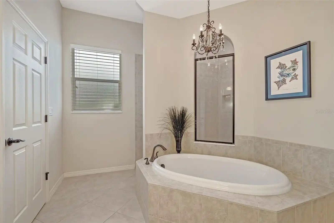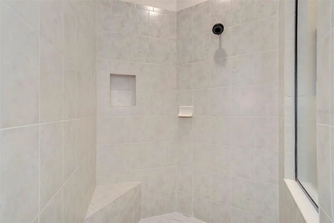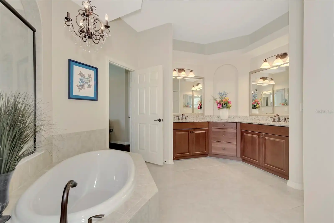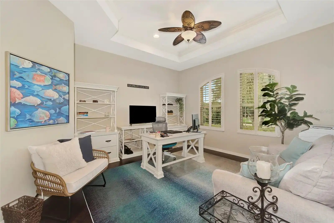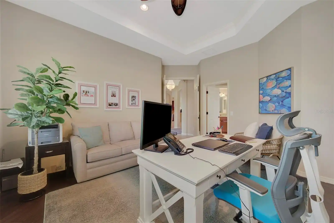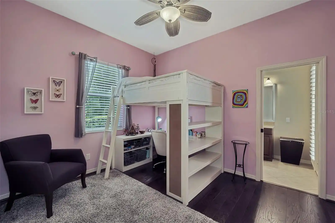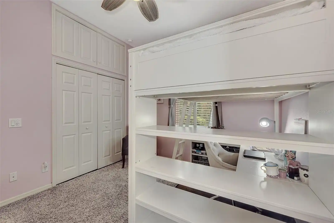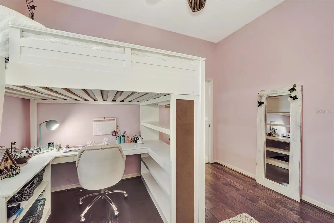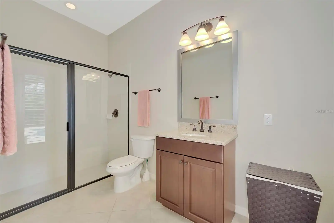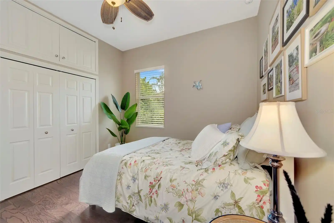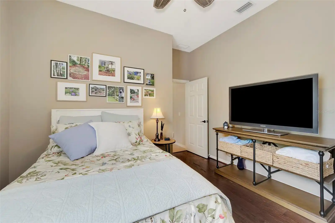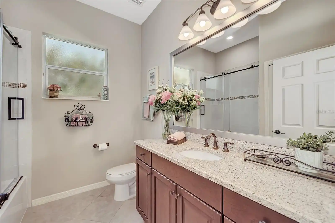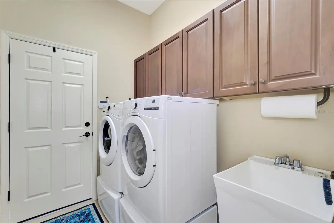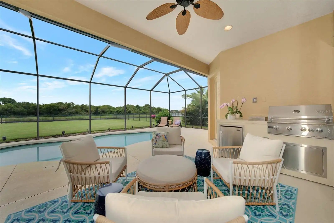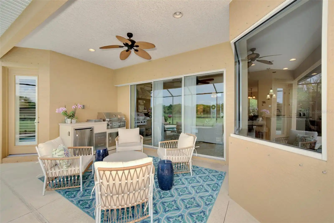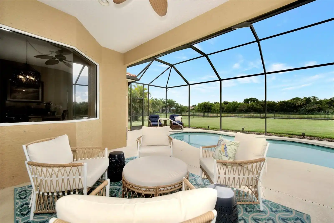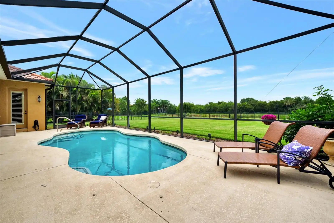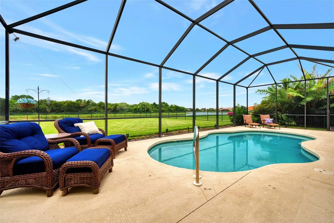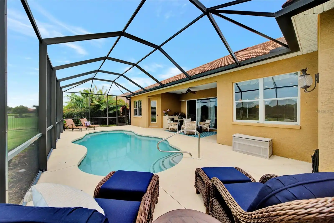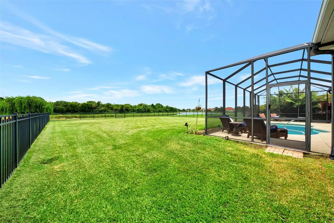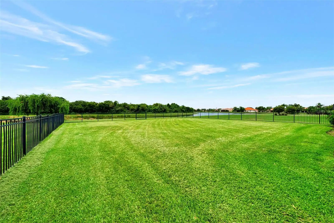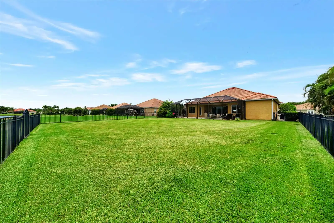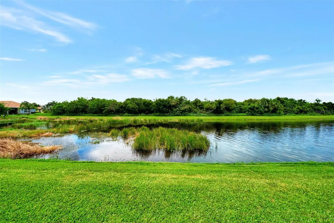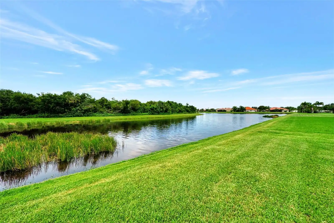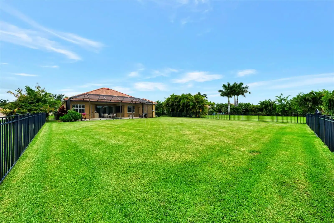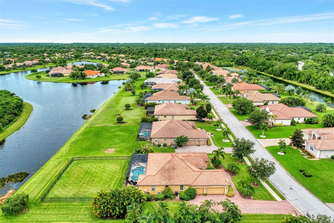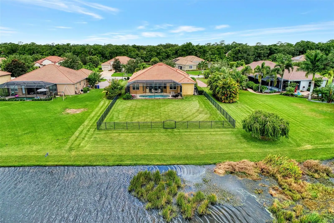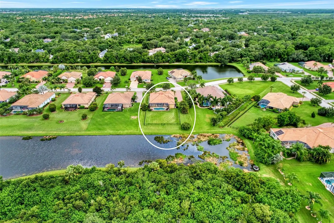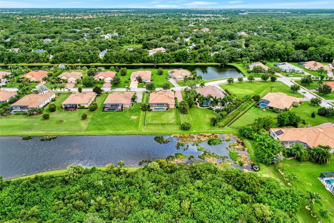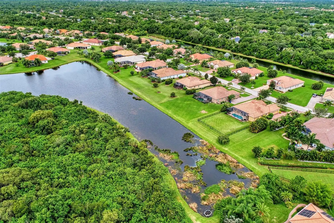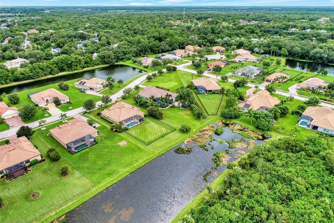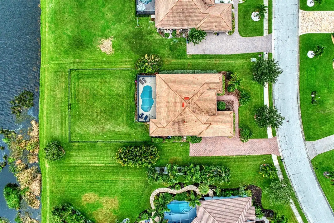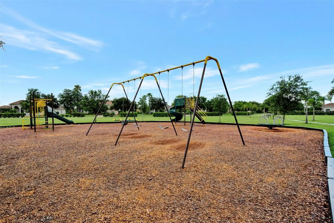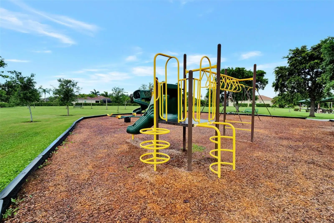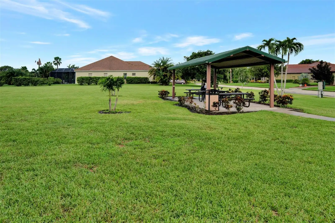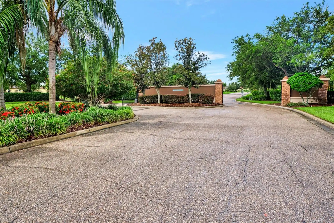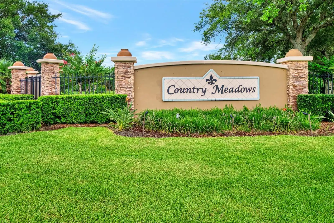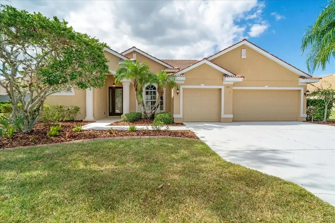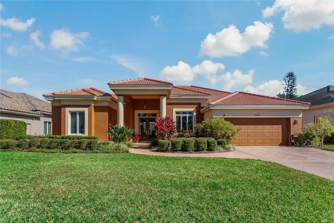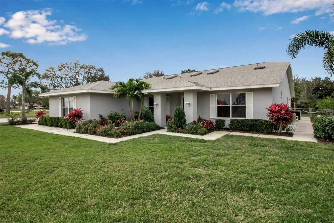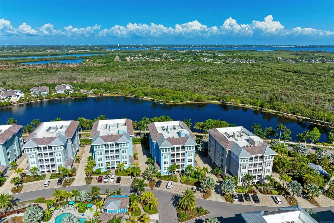Additional Information
Additional Parcels YN
false
Alternate Key Folio Num
556325809
Appliances
Dishwasher, Disposal, Electric Water Heater, Exhaust Fan, Microwave, Range, Refrigerator
Association Email
maigotti@cscmsi.com
Association Fee Frequency
Annually
Association Fee Requirement
Required
Association URL
cscmsi.com
Building Area Source
Owner
Building Area Total Srch SqM
270.35
Building Area Units
Square Feet
Calculated List Price By Calculated SqFt
335.46
Construction Materials
Block, Stucco
Cumulative Days On Market
86
Disclosures
HOA/PUD/Condo Disclosure, Seller Property Disclosure
Elementary School
Gene Witt Elementary
Expected Closing Date
2024-11-20T00:00:00.000
Exterior Features
Hurricane Shutters, Irrigation System, Other, Rain Gutters, Sidewalk, Sliding Doors
Flooring
Carpet, Ceramic Tile, Hardwood
High School
Lakewood Ranch High
Interior Features
Ceiling Fans(s), Central Vaccum, Eat-in Kitchen, High Ceilings, In Wall Pest System, Kitchen/Family Room Combo, Living Room/Dining Room Combo, Open Floorplan, Primary Bedroom Main Floor, Solid Wood Cabinets, Split Bedroom, Stone Counters, Thermostat, Tray Ceiling(s), Walk-In Closet(s), Window Treatments
Internet Address Display YN
true
Internet Automated Valuation Display YN
false
Internet Consumer Comment YN
false
Internet Entire Listing Display YN
true
Laundry Features
Laundry Room
Living Area Source
Appraiser
Living Area Units
Square Feet
Lot Size Square Feet
21388
Lot Size Square Meters
1987
Middle Or Junior School
Carlos E. Haile Middle
Modification Timestamp
2024-10-14T01:14:07.486Z
Pets Allowed
Cats OK, Dogs OK, Number Limit
Pool Features
Gunite, Heated, In Ground, Lighting, Outside Bath Access, Screen Enclosure
Previous List Price
830000
Price Change Timestamp
2024-08-23T15:42:37.000Z
Public Remarks
Under contract-accepting backup offers. NO DAMAGE OR FLOODING FROM HURRICANE HELENE and NO FLOODING FROM TROPICAL STORM DEBBY!! No CDD! A stunning nature lovers paradise situated on a premium 1/2 acre lot. Not only stunning & immaculate but views that bring a sense of peace and serenity when enter this luxury 3 Bedrooms, 3 full baths custom pool home. Open floor plan with an abundance of windows provides all of the natural Florida sunlight to cascade throughout this home. It doesn't stop there, take in the breath taking serene lake and preserve views from almost every room of this spectacular home. Kitchen featuring solid wood upgraded cabinets with under and above lighting, granite counter tops, breakfast bar, stainless steel appliances, gas range with convection oven featuring a separate breakfast area. A perfect home for entertaining family and friends in the Large family room featuring tray ceilings, crown molding, upgraded lighting and ceiling fans, sliding glass doors leading to the beautiful park like setting which offers a peaceful outdoor space as you relax in the luxurious salt water heated pool & screened lanai. Spacious master suite with his and her walk-in closets, custom built-ins, a relaxing master bath featuring a roman shower, garden tub, and large vanity with dual sinks. Additional rooms and features include a separate flex room, office with beautiful wood floors and French doors, custom plantation shutters throughout, 18" diagonal tile, central vacuum, whole house electrical surge protection, propane and electric generator hook-up with panel, and so much more. Exterior features include a tile roof, brick paver drive leading to a 3 car side load garage with built-ins and sealed floor, professional landscaping, sprinkler system, pool retiled and resurfaced in 2024, new garbage disposal in 2024, New LG range 2024, a/c replaced in 2021. Take advantage of all Lakewood Ranch has, enjoy Polo matches, the hustle and bustle of Watersides fine fining, Lakewood Ranch nights every Wednesday, entertainment and Sunday farmers market. Just minutes away all the shopping you could ask for at UTC or Ellenton outlets, amazing beaches of Ana Maria Island and just 30 min to Sarasota/Bradenton Airport!
Purchase Contract Date
2024-10-13
RATIO Current Price By Calculated SqFt
335.46
Realtor Info
Docs Available
Road Surface Type
Asphalt, Paved
SW Subdiv Community Name
Country Meadows PH1
Showing Requirements
Appointment Only, See Remarks, ShowingTime
Status Change Timestamp
2024-10-14T01:13:12.000Z
Tax Legal Description
LOT 2115 COUNTRY MEADOWS PHASE II PI#5563.2580/9
Total Acreage
1/4 to less than 1/2
Universal Property Id
US-12081-N-556325809-R-N
Unparsed Address
623 147TH CT NE
Utilities
BB/HS Internet Available, Cable Connected, Electricity Connected, Propane, Sewer Connected, Sprinkler Recycled, Street Lights, Water Connected















































































