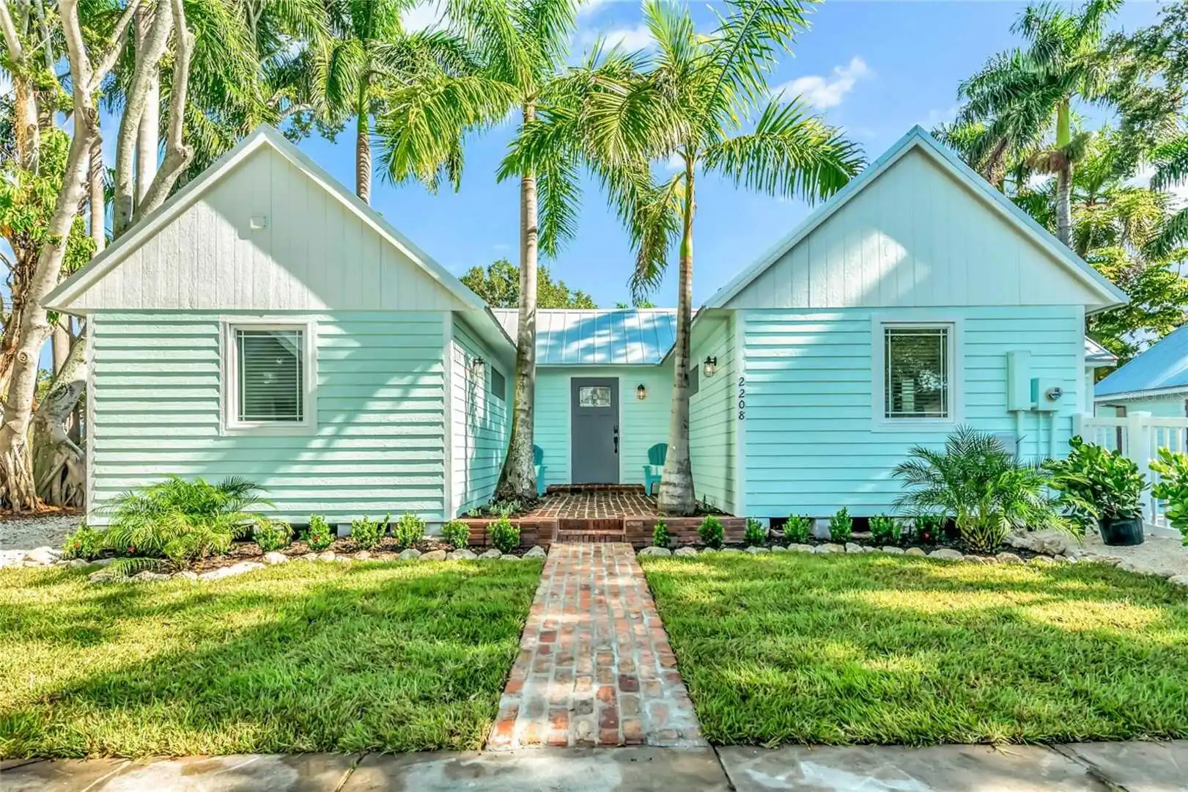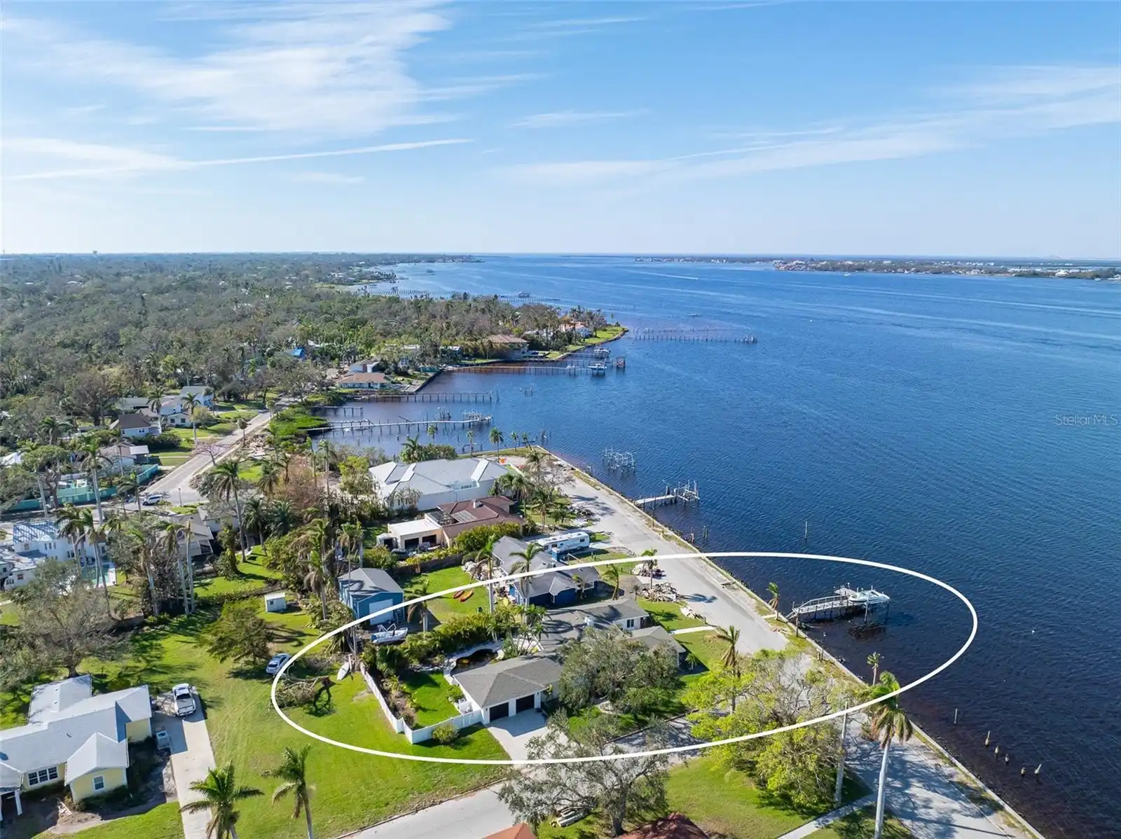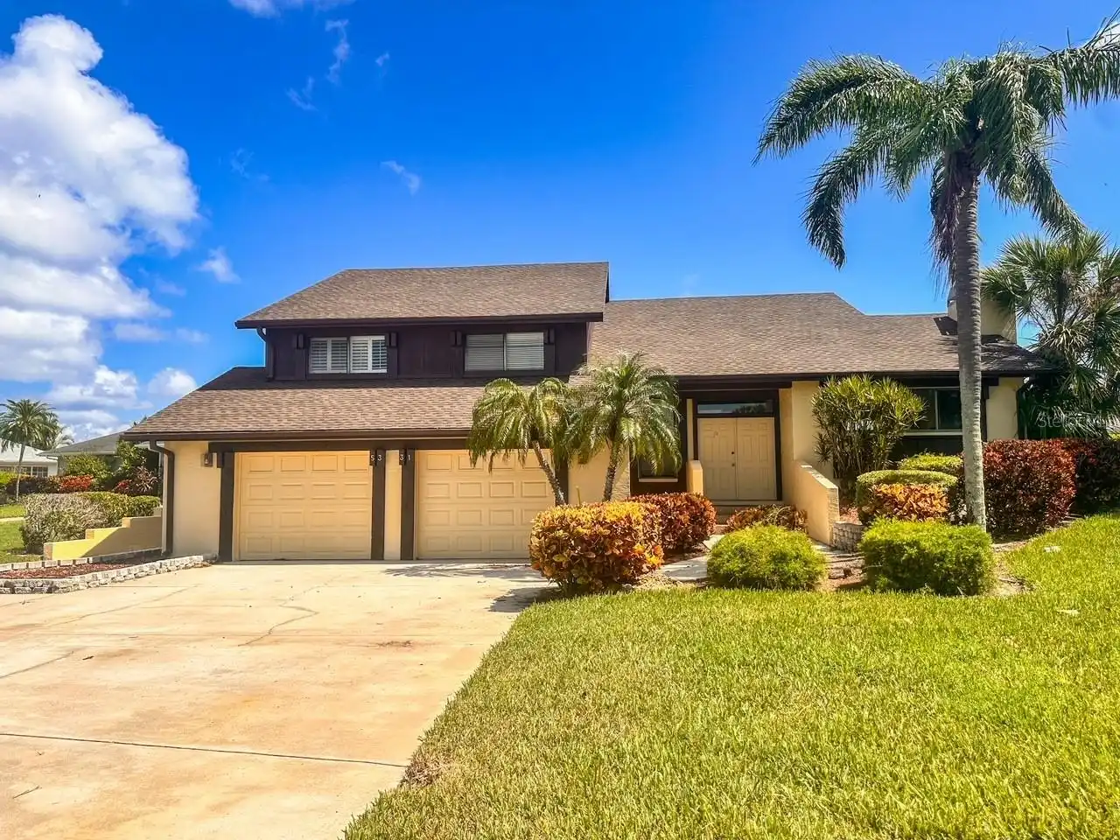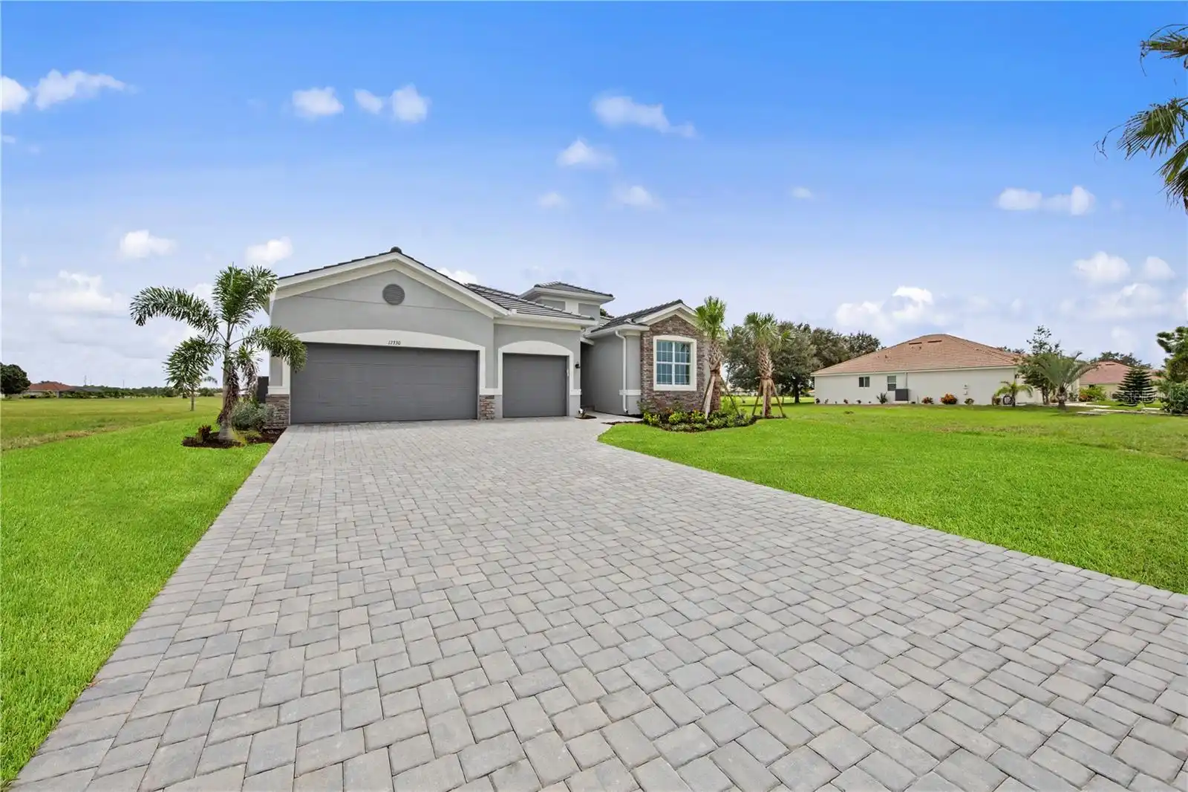Additional Information
Additional Parcels YN
false
Appliances
Dryer, Range, Refrigerator, Washer
Architectural Style
Florida, Ranch
Building Area Source
Public Records
Building Area Total Srch SqM
305.74
Building Area Units
Square Feet
Calculated List Price By Calculated SqFt
466.13
Construction Materials
Block, Stucco
Cumulative Days On Market
495
Disclosures
Seller Property Disclosure
Elementary School
Gullett Elementary
Exterior Features
Irrigation System, Lighting, Sliding Doors
High School
Lakewood Ranch High
Interior Features
Cathedral Ceiling(s), Ceiling Fans(s), Central Vaccum, Eat-in Kitchen, Living Room/Dining Room Combo, Open Floorplan, Skylight(s), Vaulted Ceiling(s), Walk-In Closet(s)
Internet Address Display YN
true
Internet Automated Valuation Display YN
true
Internet Consumer Comment YN
true
Internet Entire Listing Display YN
true
Laundry Features
Inside, Laundry Room
List AOR
Sarasota - Manatee
Living Area Source
Public Records
Living Area Units
Square Feet
Lot Features
Cleared, Corner Lot, In County, Landscaped, Oversized Lot, Street Dead-End, Paved
Lot Size Square Feet
43516
Lot Size Square Meters
4043
Middle Or Junior School
Dr Mona Jain Middle
Modification Timestamp
2024-10-07T18:04:07.696Z
Other Structures
Other, Shed(s)
Patio And Porch Features
Covered, Enclosed, Rear Porch
Pets Allowed
Cats OK, Dogs OK
Pool Features
Deck, Heated, In Ground
Public Remarks
This Professionally Landscaped 3BD/3BA Residential Pool Home on 1 acre with NO HOA rules and NO CDD fees can now be yours. Bring your Pets, RV, Boat, and a swimsuit to this oasis in the perfect location just outside of Lakewood Ranch. As you arrive at your driveway you can see the stunning Palm Trees and Gorgeous landscaping with a blend of flowers, citrus trees and multiple palm trees with mature landscaping throughout. This home has an split open floor plan with high ceilings and a gorgeous 1100 square ft. enclosed Lanai with a heated in-ground pool with Tiki Bar for endless fun with family and friends. Primary Bedroom has walk-in closet and sliders to the pool. The modern kitchen is set with Stainless Steel appliances and Marble tile counters with bar seating. The second and third bedrooms are on opposite side of home from primary bedroom and share a jack n' jill bathroom. The 2-Car detached garage is in the back of the house and can be used as garage or workshop or for your business equipment and the property also boasts a shed for extra storage.
RATIO Current Price By Calculated SqFt
466.13
SW Subdiv Community Name
Rolling Acres Sub
Showing Requirements
24 Hour Notice, Appointment Only, Call Listing Agent
Status Change Timestamp
2024-10-07T18:03:48.000Z
Tax Legal Description
LOT 1 ROLLING ACRES SUB PI#57621.5107/
Total Acreage
1 to less than 2
Universal Property Id
US-12081-N-576215107-R-N
Unparsed Address
2104 162ND ST E
Utilities
Electricity Connected
Vegetation
Mature Landscaping, Trees/Landscaped













