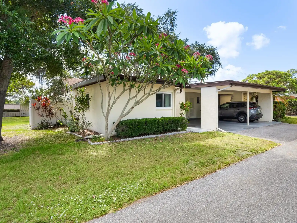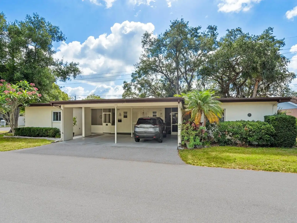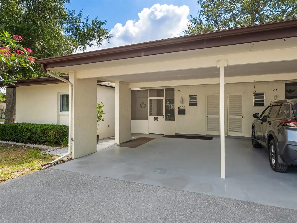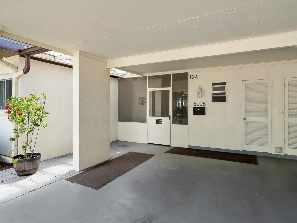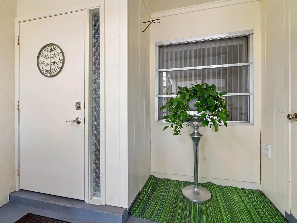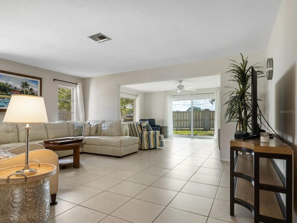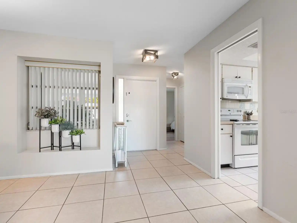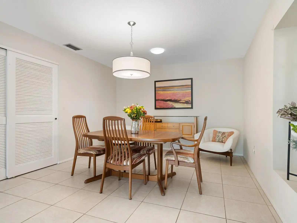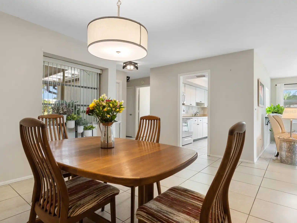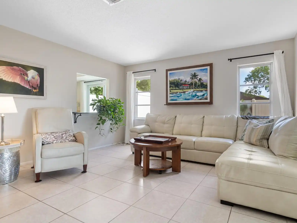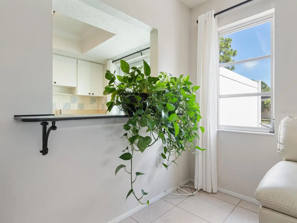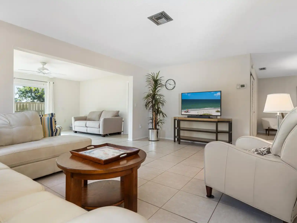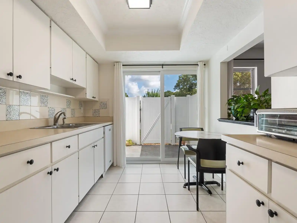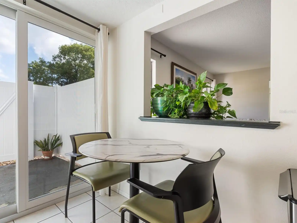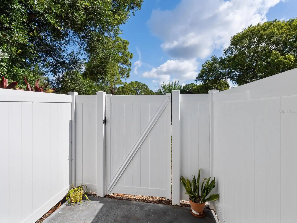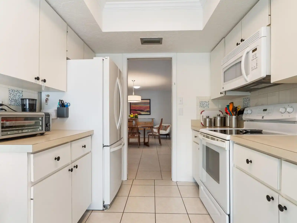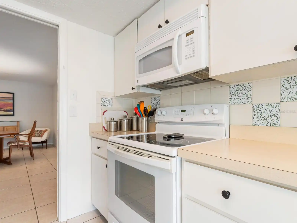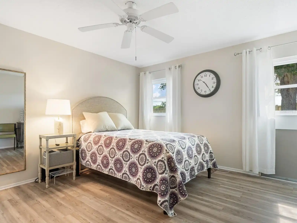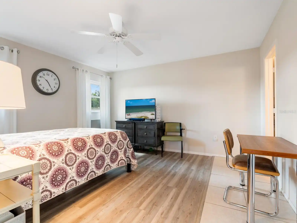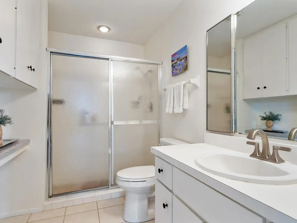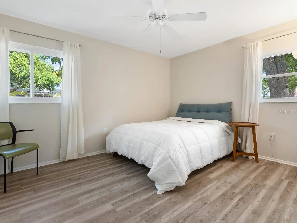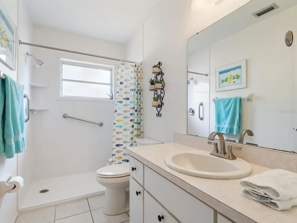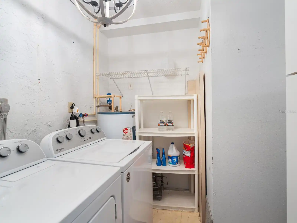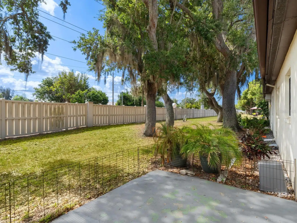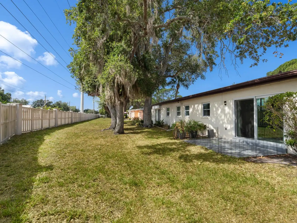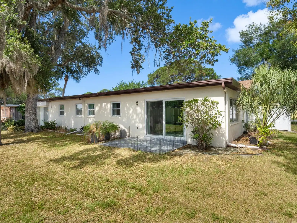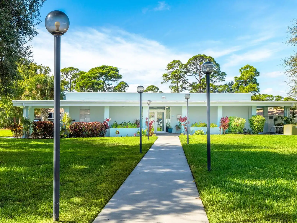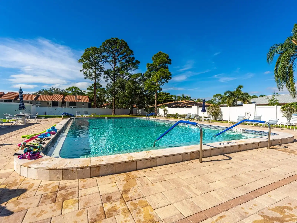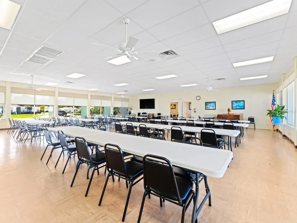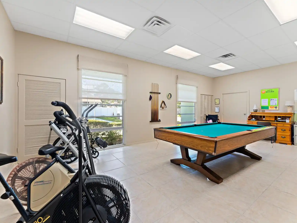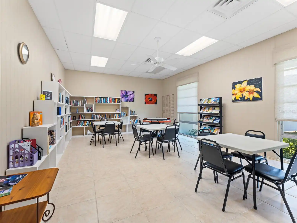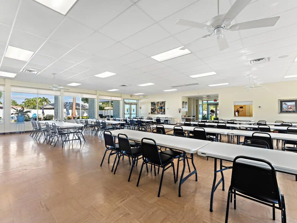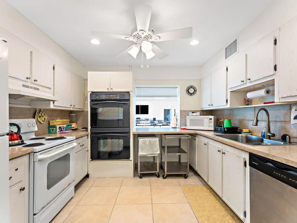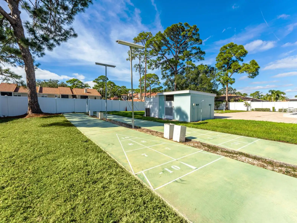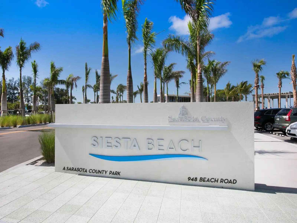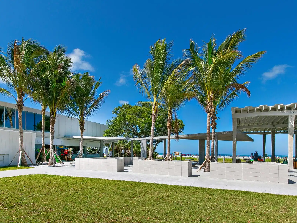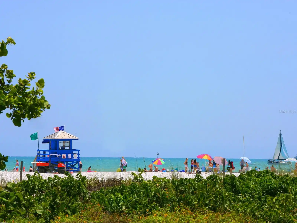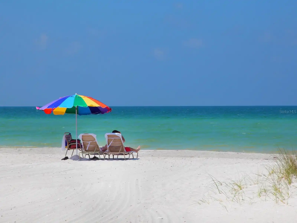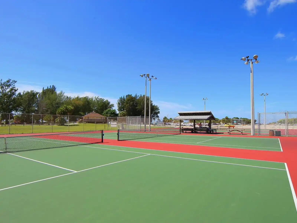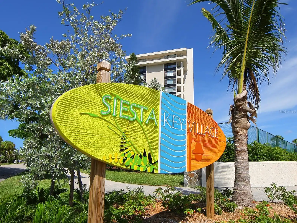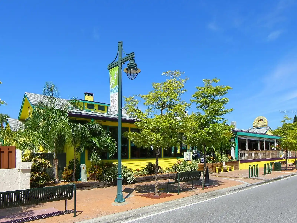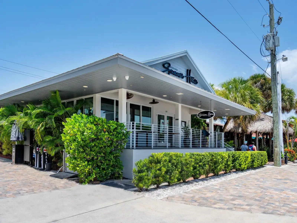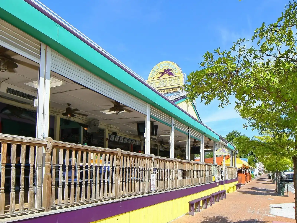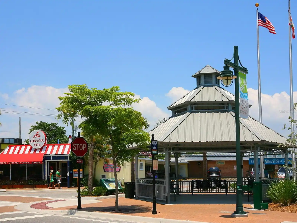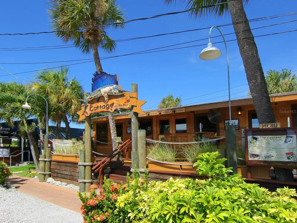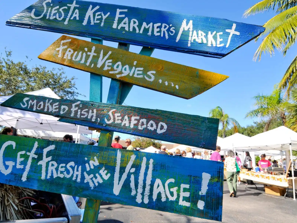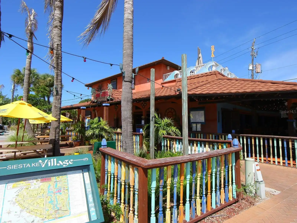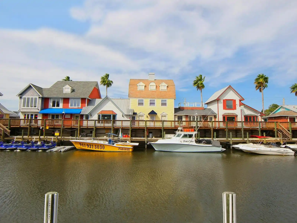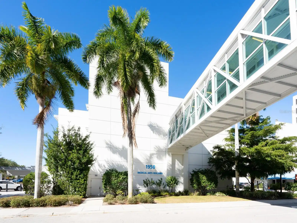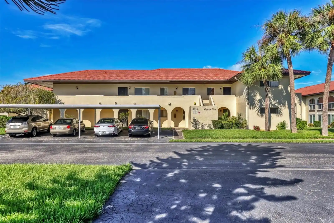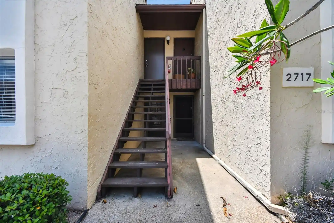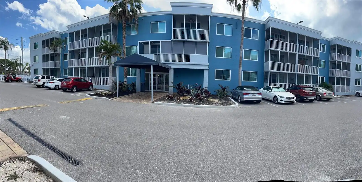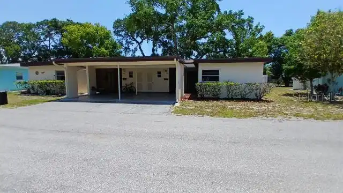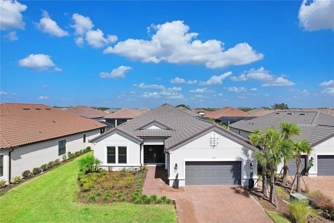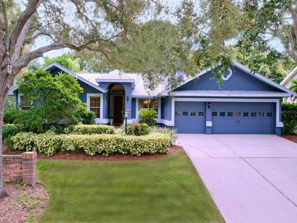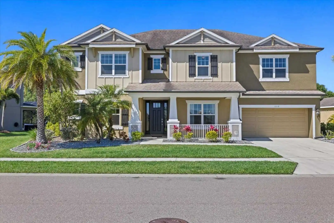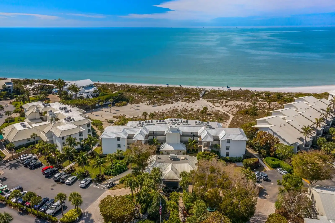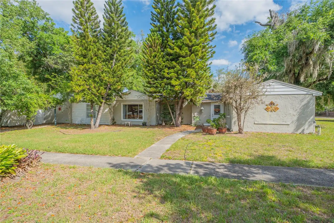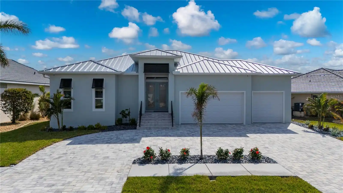Additional Information
Additional Lease Restrictions
Approval is required for lease applicants.
Additional Parcels YN
false
Additional Rooms
Formal Dining Room Separate, Great Room
Alternate Key Folio Num
0101165024
Amenities Additional Fees
The fee includes the community pool, maintenance grounds, sewer, trash, water, and basic cable.
Appliances
Dishwasher, Disposal, Dryer, Electric Water Heater, Exhaust Fan, Ice Maker, Microwave, Range, Refrigerator, Washer
Approval Process
$100 applications and background check
Architectural Style
Florida, Patio Home
Association Amenities
Cable TV, Pool, Shuffleboard Court
Association Approval Required YN
1
Association Email
https://homewisedoc.com/
Association Fee Includes
Cable TV, Pool, Maintenance Grounds, Sewer, Trash, Water
Association URL
https://www.amiwra.com/
Building Area Source
Public Records
Building Area Total Srch SqM
177.63
Building Area Units
Square Feet
Calculated List Price By Calculated SqFt
128.80
Community Features
Buyer Approval Required, Golf Carts OK, Pool
Construction Materials
Stucco
Cumulative Days On Market
79
Disclosures
Condominium Disclosure Available, Lead Paint, Other Disclosures, Seller Property Disclosure
Elementary School
Gulf Gate Elementary
Expected Closing Date
2024-11-15T00:00:00.000
Exterior Features
Lighting, Rain Gutters, Storage
Flood Zone Date
2024-03-27
Flood Zone Panel
12115C0163G
Flooring
Ceramic Tile, Laminate
High School
Riverview High
Interior Features
Ceiling Fans(s), Living Room/Dining Room Combo, Open Floorplan, Skylight(s), Split Bedroom, Walk-In Closet(s), Window Treatments
Internet Address Display YN
true
Internet Automated Valuation Display YN
false
Internet Consumer Comment YN
false
Internet Entire Listing Display YN
true
Laundry Features
Laundry Room
List AOR
Sarasota - Manatee
Living Area Source
Public Records
Living Area Units
Square Feet
Lot Features
Corner Lot, In County, Level, Paved, Private
Lot Size Square Feet
805725
Lot Size Square Meters
74854
Middle Or Junior School
Brookside Middle
Modification Timestamp
2024-10-07T16:27:07.694Z
Monthly Condo Fee Amount
656
Num Of Own Years Prior To Lease
2
Patio And Porch Features
Patio
Pet Restrictions
New buyers are only permitted 2 indoor cat and pet dogs are no longer permitted. Aquarium fish and birds allowed.
Pet Size
Small (16-35 Lbs.)
Pets Allowed
Cats OK, Number Limit, Size Limit, Yes
Previous List Price
215000
Price Change Timestamp
2024-09-21T20:08:25.000Z
Property Attached YN
false
Property Description
Corner Unit
Public Remarks
Under contract-accepting backup offers. This fresh and welcoming two-bedroom, two-bath villa is centrally poised in a vibrant 55+ community near all the wonderful Sarasota treasures and delights right at your doorstep. Beautiful and spacious, this condominium residence lives much larger than its 1, 545 sq. ft. split-bedroom plan and offers an affordable and gracious place to call home. Plenty of windows allow light to flood the home’s tasteful décor and charming layout. Just off the fabulous living room is an expansive Florida room with glass sliders opening to a private patio surrounded by lush green space and privacy fencing along the perimeter. The eat-in kitchen features ample cabinet space, a convenient pass-thru window to the dining room, French door refrigerator, smooth surface stove top, built-in microwave and glass sliders opening to a second patio. Both baths include walk-in showers and the indoor laundry room is an added convenience. Neutral tile floors enhance the main living areas and the bedrooms’ wood-look flooring adds a warm ambiance to the ultimate spot where rest and rejuvenation occur. The carport with extra outside storage gives sheltered access to the front entry. A NEW ROOF was installed in 2024, adding to the home's value and peace of mind as well as IMPACT SLIDERS and BEDROOM WINDOWS replaced in 2023. Easy maintenance free living at an affordable price. The prime Gulf Gate location is adjacent to the Palmer Ranch master-planned community and provides easy access to championship golf at Prestancia, Westgate Sarasota Square Mall, the Legacy Trail, YMCA/Potter Park with aquatic center. And best of all, just 3 miles away, are the renowned beaches and sensational sunsets of Siesta Key where nature's art takes center stage nightly. With an active year ‘round social calendar, the community amenities are highlighted by a grand-style clubhouse for hosting neighborhood activities, a heated outdoor pool, an entertaining patio, a fitness room with pool table, and, of course, shuffleboard courts. The added bonus of a low-maintenance lifestyle leaves more time to pursue personal interests. This home is charming, inviting and move in ready. You may very well live your best life right here at Village in the Pines. Don’t let this opportunity slip by. Reasonably priced villas like these are in high demand and don’t last long on the market.
Purchase Contract Date
2024-10-06
RATIO Current Price By Calculated SqFt
128.80
SW Subdiv Community Name
Village In The Pines
Showing Requirements
Appointment Only, Call Listing Agent, Lock Box Electronic, See Remarks
Status Change Timestamp
2024-10-07T16:26:47.000Z
Tax Legal Description
UNIT 124 VILLAGE IN THE PINES
Total Acreage
10 to less than 20
Universal Property Id
US-12115-N-0101165024-S-124
Unparsed Address
6225 GREEN VIEW DR #124
Utilities
Cable Connected, Electricity Connected, Sewer Connected, Water Connected
Vegetation
Mature Landscaping, Oak Trees
Years Of Owner Prior To Leasing Req YN
1

















































