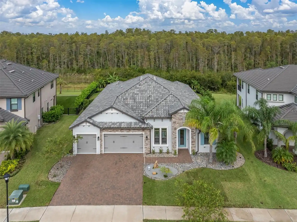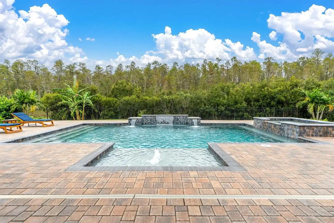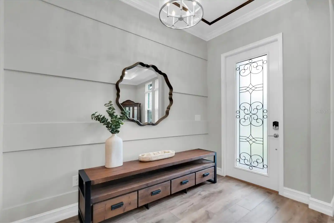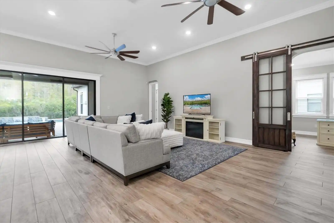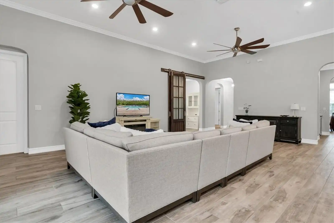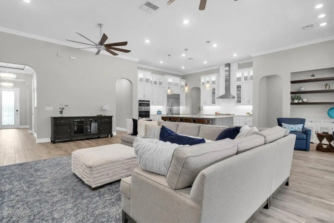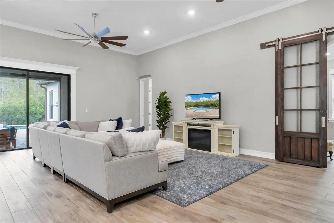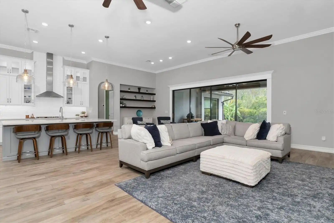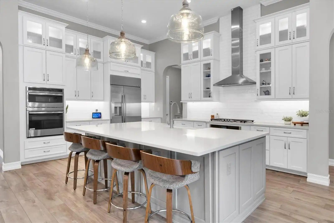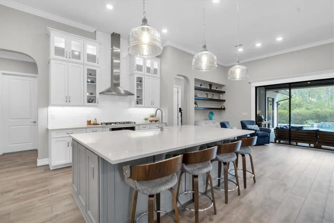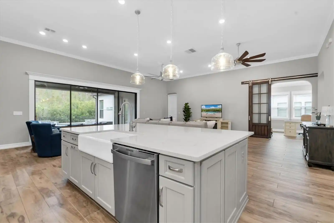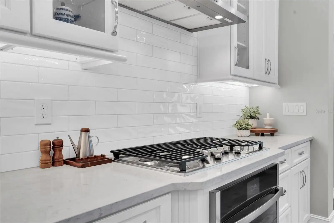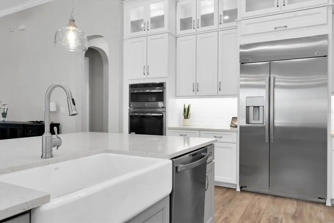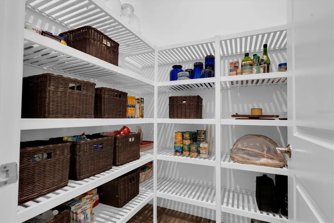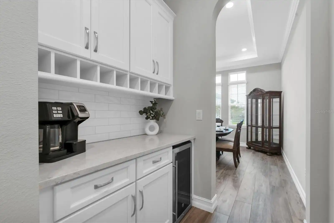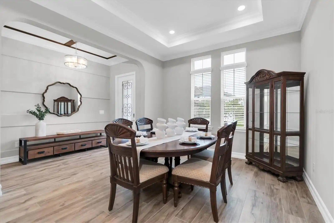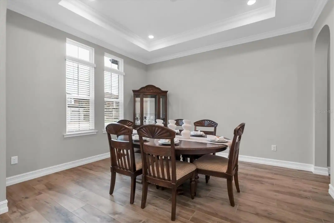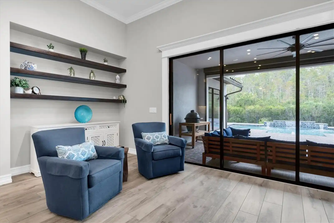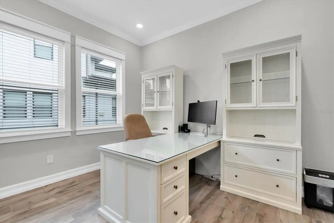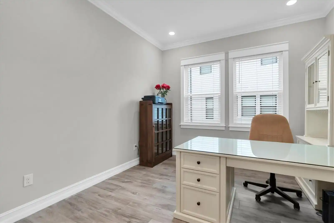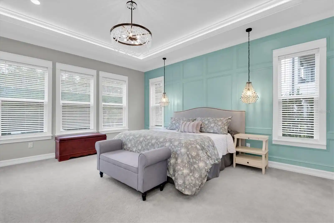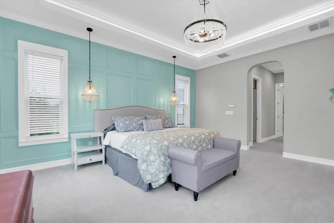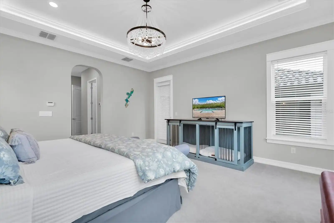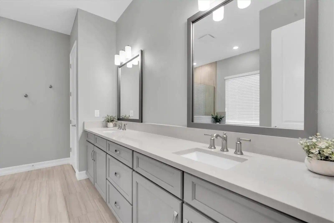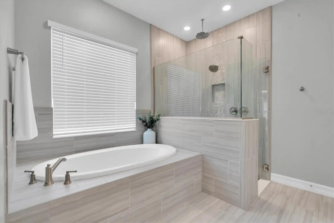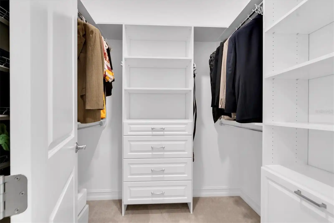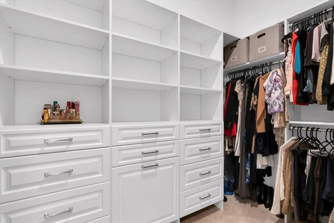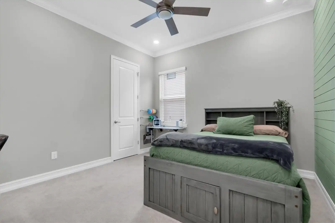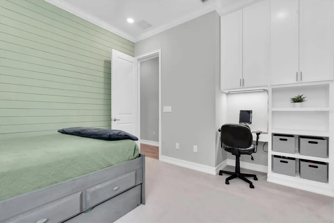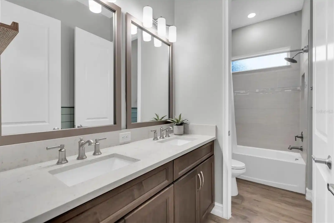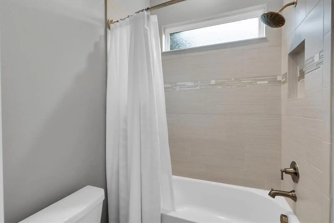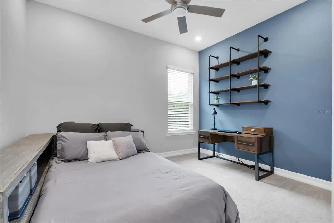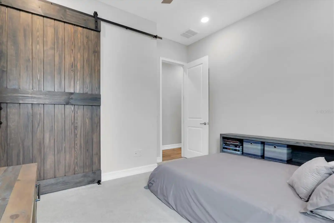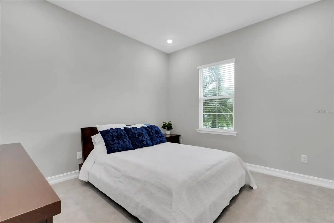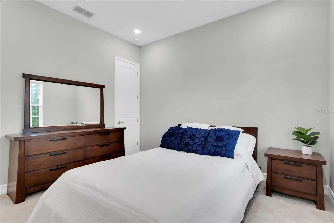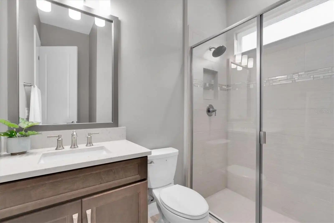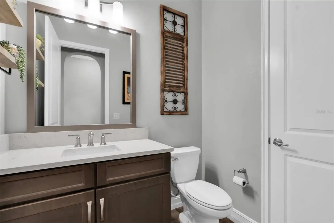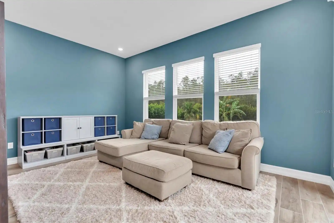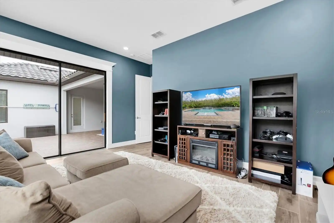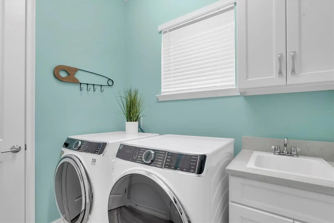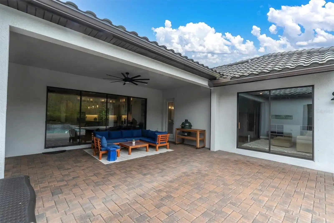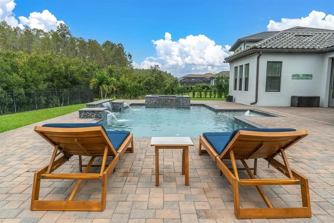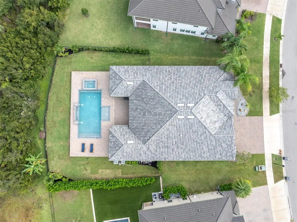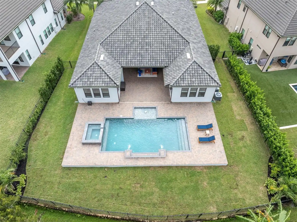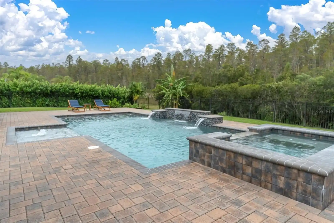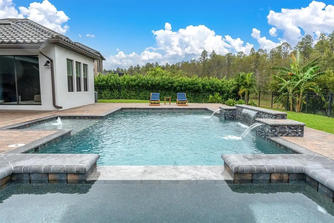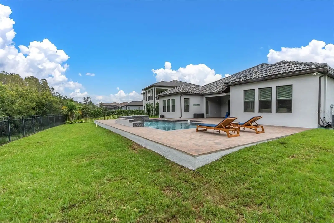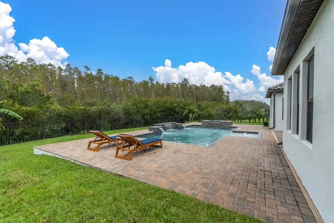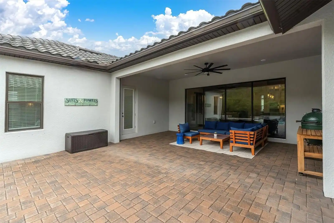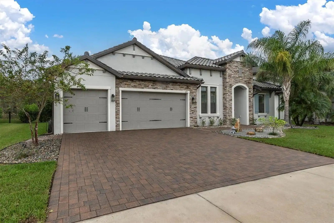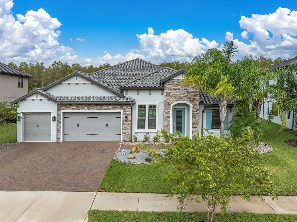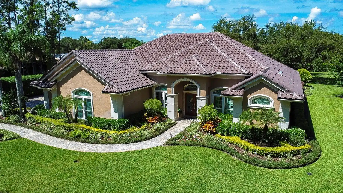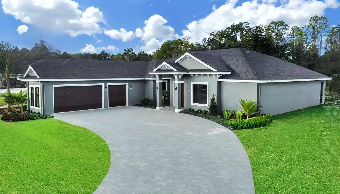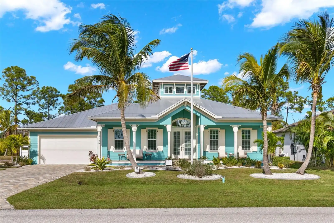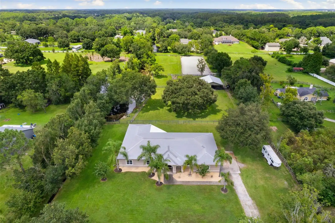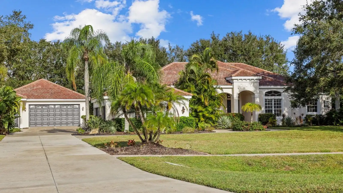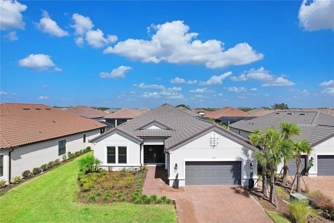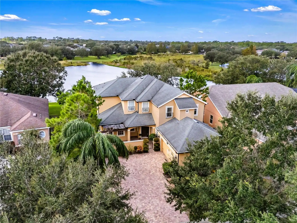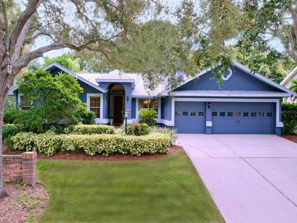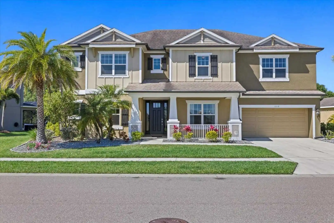Additional Information
Additional Lease Restrictions
Buyer should confirm all HOA rules and guidelines with the HOA directly.
Additional Parcels YN
false
Additional Rooms
Bonus Room, Den/Library/Office, Formal Dining Room Separate, Great Room, Inside Utility
Alternate Key Folio Num
0129400146
Appliances
Built-In Oven, Convection Oven, Cooktop, Dishwasher, Disposal, Dryer, Gas Water Heater, Microwave, Range Hood, Refrigerator, Tankless Water Heater, Washer, Water Softener, Wine Refrigerator
Architectural Style
Craftsman
Association Amenities
Clubhouse, Fitness Center, Gated, Park, Pool, Trail(s)
Association Email
rschrutt@homeriver.com
Association Fee Frequency
Quarterly
Association Fee Includes
Common Area Taxes, Pool, Escrow Reserves Fund, Private Road, Recreational Facilities
Association Fee Requirement
Required
Association URL
homerivertampa.com
Building Area Source
Public Records
Building Area Total Srch SqM
413.33
Building Area Units
Square Feet
Calculated List Price By Calculated SqFt
365.54
Community Features
Clubhouse, Community Mailbox, Deed Restrictions, Dog Park, Fitness Center, Gated Community - No Guard, Golf Carts OK, Park, Pool, Sidewalks
Construction Materials
Block, Stone, Stucco
Contract Status
Inspections
Cumulative Days On Market
6
Disaster Mitigation
Above Flood Plain, Fire/Smoke Detection Integration, Hurricane Shutters/Windows
Disclosures
HOA/PUD/Condo Disclosure, Seller Property Disclosure
Elementary School
Hammond Elementary School
Expected Closing Date
2024-12-13T00:00:00.000
Exterior Features
Hurricane Shutters, Irrigation System, Rain Gutters, Sidewalk, Sliding Doors
Flooring
Carpet, Ceramic Tile
Green Energy Efficient
Appliances, Construction, Doors, HVAC, Insulation, Lighting, Roof, Thermostat, Water Heater, Windows
Green Indoor Air Quality
HVAC UV/Elec. Filtration, Integrated Pest Management
Green Landscaping
Fl. Friendly/Native Landscape, Xeriscape
Green Water Conservation
Irrig. System-Drip/Microheads, Low-Flow Fixtures, Water Smart Landscaping
High School
Steinbrenner High School
Interior Features
Coffered Ceiling(s), Crown Molding, Dry Bar, Eat-in Kitchen, High Ceilings, In Wall Pest System, Kitchen/Family Room Combo, Open Floorplan, Pest Guard System, Smart Home, Solid Surface Counters, Solid Wood Cabinets, Split Bedroom, Thermostat, Walk-In Closet(s), Window Treatments
Internet Address Display YN
true
Internet Automated Valuation Display YN
false
Internet Consumer Comment YN
true
Internet Entire Listing Display YN
true
Laundry Features
Electric Dryer Hookup, Gas Dryer Hookup, Inside, Laundry Room, Washer Hookup
Living Area Source
Public Records
Living Area Units
Square Feet
Lot Features
Conservation Area, Landscaped, Oversized Lot, Sidewalk, Paved, Private
Lot Size Dimensions
92.53x182.77
Lot Size Square Feet
16912
Lot Size Square Meters
1571
Middle Or Junior School
Martinez-HB
Modification Timestamp
2024-10-23T12:18:07.792Z
Parcel Number
U-06-27-18-B3H-C00000-00039.0
Patio And Porch Features
Covered, Deck, Front Porch, Patio
Pet Restrictions
Buyer should confirm all HOA rules and guidelines with the HOA directly.
Pool Features
Gunite, Heated, In Ground, Salt Water
Property Condition
Completed
Public Remarks
Under contract-accepting backup offers. Discover the pinnacle of elevated luxury in this fully customized 4-bedroom, 3.5-bath exquisite estate home with a heated saltwater pool and an oversized 3-car garage, in the highly sought-after Estate Side of the Tarramor community. Spanning 3, 488 sq ft, this single-story, open-concept masterpiece has been meticulously upgraded, offering a lifestyle of refined elegance and high-end functionality. Breathtaking design, thoughtful details, and custom finishes are everywhere you look. Upon entering, you're greeted by 12' ceilings, stunning crown molding, elegant wood-look tile flooring, custom millwork, neutral paint colors, and beautiful lighting fixtures. At the heart of the home is a chef’s dream gourmet kitchen designed for entertaining featuring top-of-the-line GE appliances, including a double wall oven/microwave, a 36" gas cooktop, a built-in convection oven, double stack cabinets with custom upper and lower lighting, and a 42" built-in refrigerator. Luxurious quartz countertops and a ceramic apron sink combine beauty with practicality. The oversized kitchen island is ideal for gatherings, complemented by an expanded walk-in pantry and butler’s pantry with a wine refrigerator. The formal dining area connects the butler’s pantry and kitchen. The Owner’s Retreat ensuite is a private sanctuary with a custom accent wall, bedside chandeliers, coffered ceiling, backlit crown molding, and dual custom walk-in closets. The spa-inspired ensuite bath offers dual showerheads, a shower with a frameless glass enclosure and bench, and an oversized soaking tub. Directly off the living room, you find the office/den with custom wood sliding doors. At the front of the home, an additional ensuite bedroom makes for a perfect guest room. Two additional well-appointed bedrooms include custom closet doors, shelving, and a built-in desk. A versatile game room/flex room with sliding glass doors overlooking the pool area perfectly completes the space. Outdoors, a heated saltwater pool with sun shelf, spa, and tranquil water features is the centerpiece of your private courtyard oasis. The lanai features a retractable SunPro Sunshade, ceiling fans, and stylish lighting for year-round, enjoyment. Lush landscaping, rock gardens, and a fully fenced yard create a multi-level retreat with complete privacy. Enhanced for superior efficiency and comfort, this home is energy-efficient with a tile roof with radiant barrier, hurricane impact-rated windows on the front of the home, hurricane shutters, freshly sealed pavers, a gas connection for the pool heater, gas/electric hookups for the dryer, and LED lighting. This home also features a TB Platinum-level water filtration and soft water system, UV cleaner for the AC system, surge protectors on outdoor AC units, and a pre-plumb gas line for a whole home generator. Exceptional indoor living with functional upgrades includes a mudroom drop zone in the laundry room, custom sliding doors, custom shelving in the family room, feature walls, upgraded lighting throughout, several closets for storage, and framed mirrors in all bathrooms. Residents of Tarramor enjoy a resort-style pool, full fitness center, and clubhouse complete with a full kitchen that may be reserved for private events. Gated community, No CDDs, and No flood insurance required. Zoned for Hillsborough County's top-rated schools and close to airports, upscale shopping, golf courses, and fine dining, this home is truly one of a kind!
Purchase Contract Date
2024-10-22
RATIO Current Price By Calculated SqFt
365.54
Realtor Info
As-Is, Docs Available, Floor Plan Available, See Attachments, Sign
Road Responsibility
Private Maintained Road
Security Features
Closed Circuit Camera(s), Gated Community, Smoke Detector(s), Touchless Entry
Showing Requirements
Supra Lock Box, 24 Hour Notice, Appointment Only, Gate Code Required, Listing Agent Must Accompany, ShowingTime
Spa Features
Heated, In Ground
Status Change Timestamp
2024-10-23T12:17:50.000Z
Tax Legal Description
TARRAMOR PHASE 1 LOT 39 BLOCK C
Total Acreage
1/4 to less than 1/2
Universal Property Id
US-12057-N-062718300000000390-R-N
Unparsed Address
6126 MARSH TRAIL DR
Utilities
BB/HS Internet Available, Cable Connected, Electricity Connected, Fire Hydrant, Natural Gas Connected, Public, Sewer Connected, Sprinkler Meter, Underground Utilities, Water Connected
Vegetation
Mature Landscaping, Trees/Landscaped
Window Features
Blinds, Double Pane Windows, ENERGY STAR Qualified Windows, Impact Glass/Storm Windows, Insulated Windows, Low Emissivity Windows, Window Treatments, Wood Frames



















































