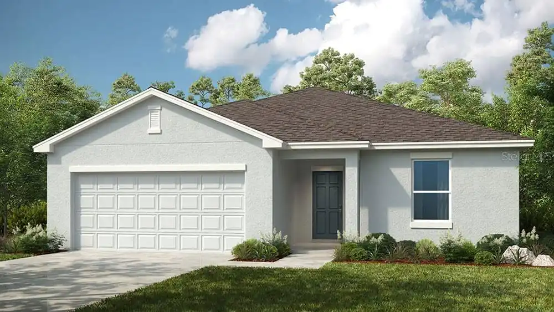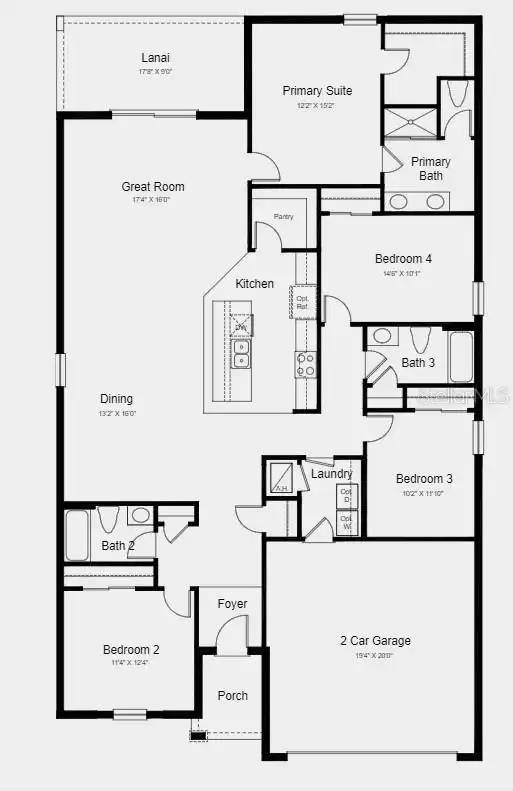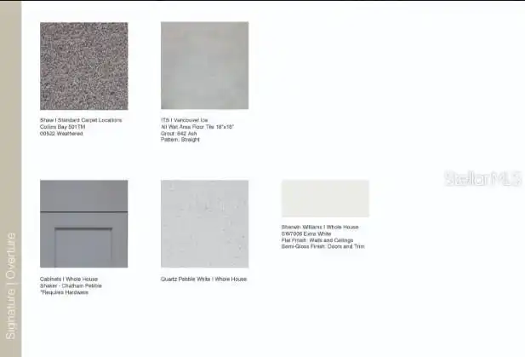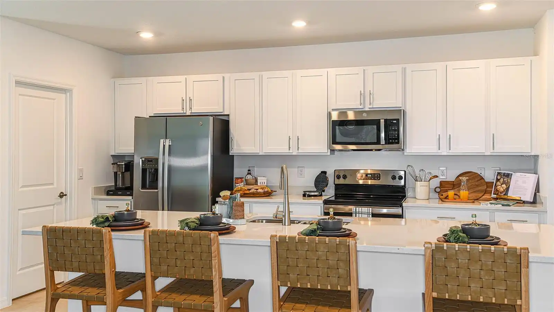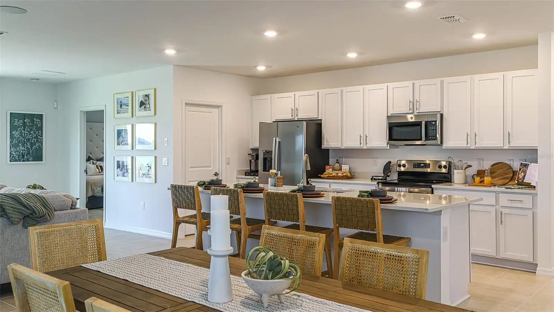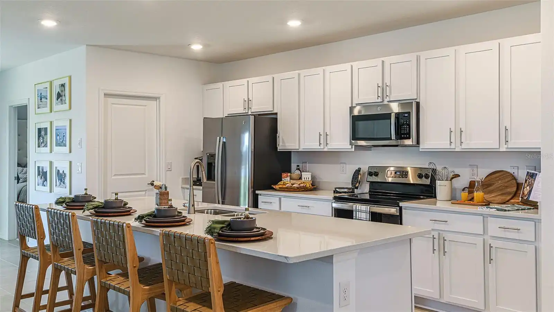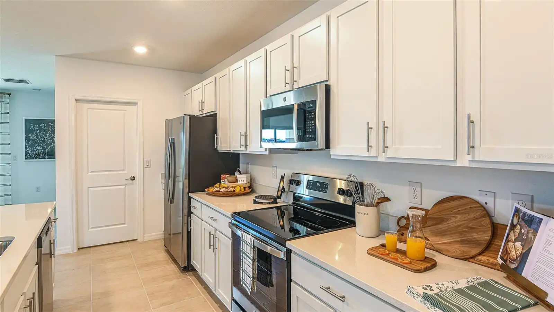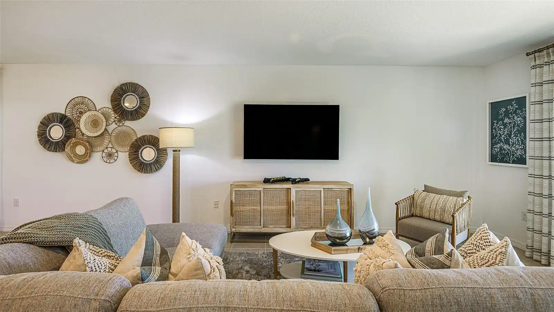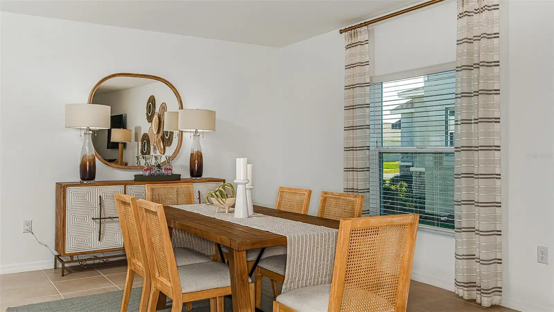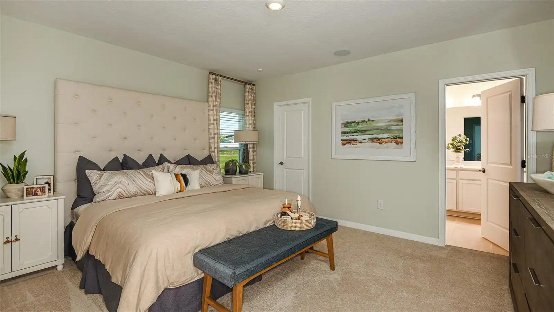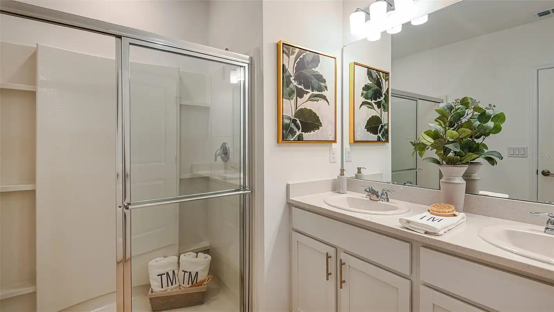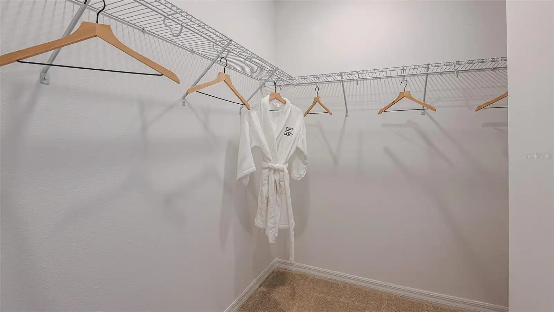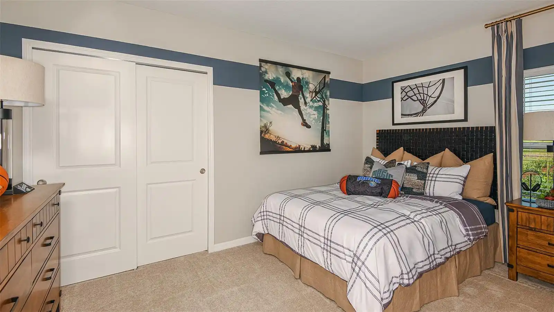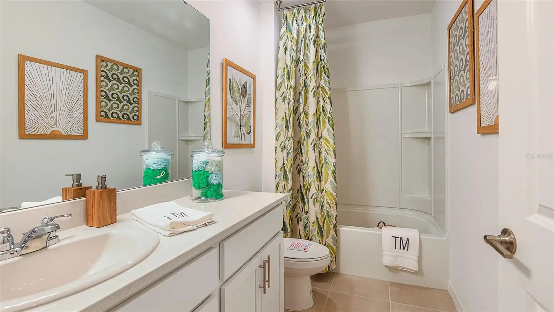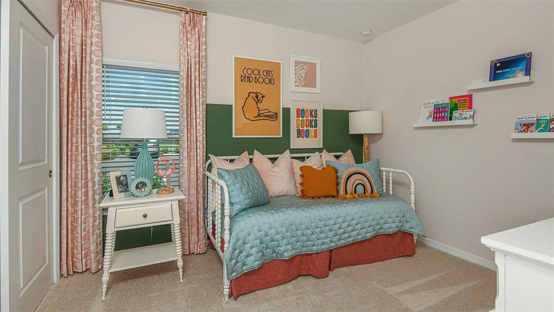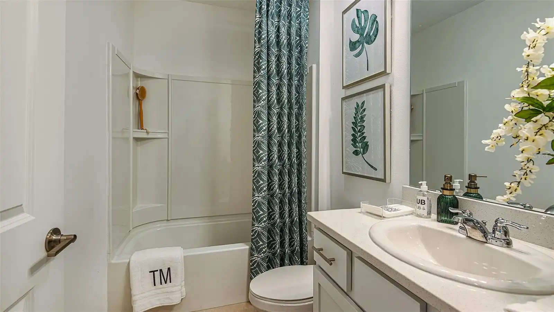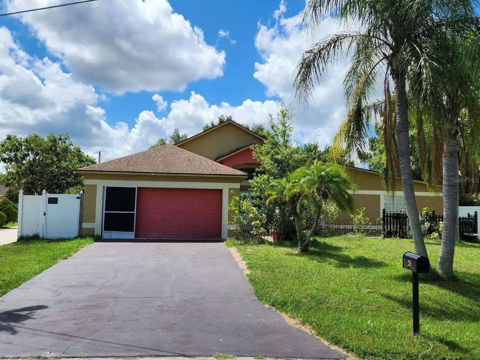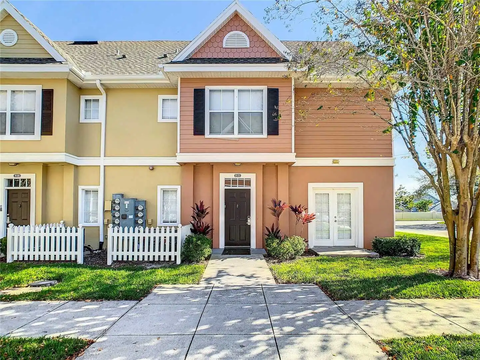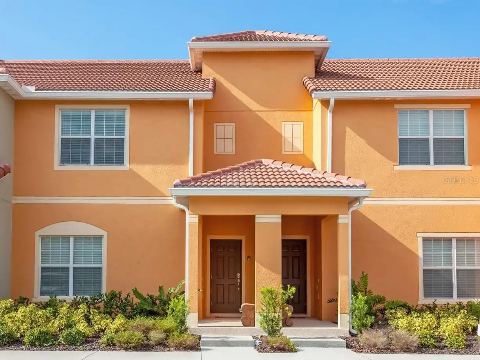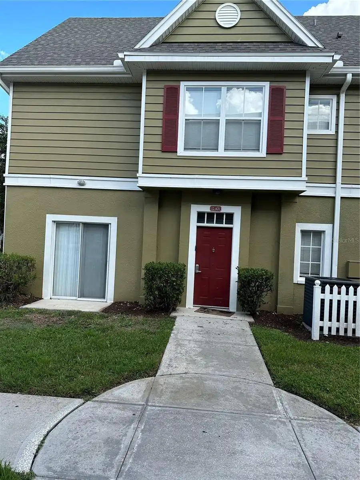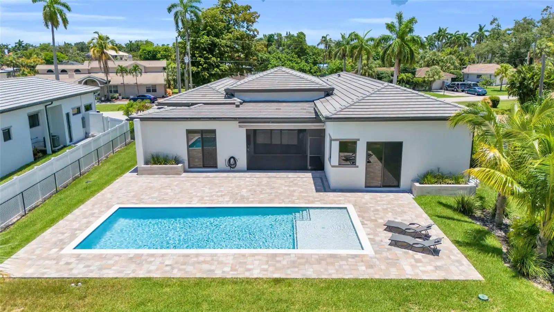Additional Information
Additional Lease Restrictions
See Sales agents for lease restrictions.
Additional Parcels YN
false
Additional Rooms
Inside Utility, Loft
Appliances
Dishwasher, Disposal, Dryer, Microwave, Range, Refrigerator, Washer
Architectural Style
Contemporary
Association Fee Frequency
Monthly
Association Fee Includes
Pool
Association Fee Requirement
Required
Builder License Number
1257822
Builder Name
Taylor Morrison
Building Area Source
Builder
Building Area Total Srch SqM
239.41
Building Area Units
Square Feet
Building Name Number
TAYLOR MORRISON
Calculated List Price By Calculated SqFt
177.59
Community Features
Playground, Pool
Construction Materials
Block, Cement Siding, Stucco
Cumulative Days On Market
7
Expected Closing Date
2025-01-30T00:00:00.000
Exterior Features
Irrigation System
Interior Features
Open Floorplan, Window Treatments
Internet Address Display YN
true
Internet Automated Valuation Display YN
true
Internet Consumer Comment YN
false
Internet Entire Listing Display YN
true
Living Area Source
Builder
Living Area Units
Square Feet
Lot Size Square Meters
581
Modification Timestamp
2024-11-08T15:21:09.523Z
Patio And Porch Features
Covered
Pet Restrictions
See Sales agent for restrictions
Projected Completion Date
2024-12-31T00:00:00.000
Property Condition
Under Construction
Public Remarks
Under Construction. MLS#O6253927 REPRESENTATIVE PHOTOS ADDED. December Completion! Upon entering the Magnolia plan, visitors are greeted with a clear view through the heart of the home. Bright and open, this design showcases an extended entertainment corridor that includes the dining area, kitchen, and great room, with sliding doors leading to a spacious back patio. A large prep and serving island, extensive counter space, and a walk-in pantry make this kitchen a dream for food enthusiasts, keeping the chef at the center of any gathering. Three sizable secondary bedrooms share two full bathrooms, while the serene primary suite is tucked quietly at the back of the home. The suite offers ample storage with an L-shaped walk-in closet and a spa-like bath featuring a large shower enclosure, private water closet, and dual sinks. Structural options include: covered lanai.
Purchase Contract Date
2024-11-07
RATIO Current Price By Calculated SqFt
177.59
Realtor Info
Brochure Available
SW Subdiv Community Name
Not Applicable
Showing Requirements
Appointment Only
Status Change Timestamp
2024-11-08T15:21:05.000Z
Tax Legal Description
Aden South at Westview Lot 169
Tax Other Annual Assessment Amount
1752
Total Acreage
0 to less than 1/4
Universal Property Id
US-12097-N-169-R-N
Unparsed Address
5743 LE MARIN WAY
Utilities
Cable Available, Electricity Connected, Water Available
















