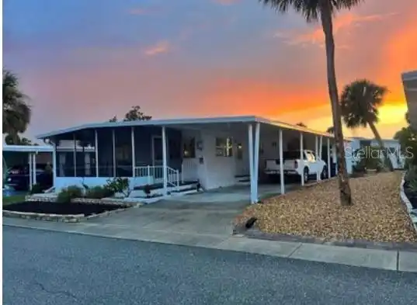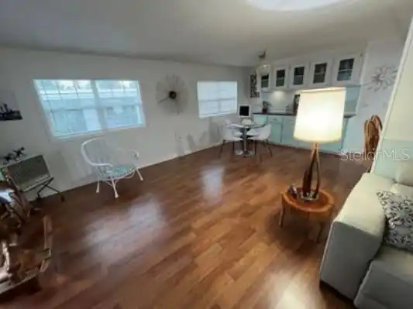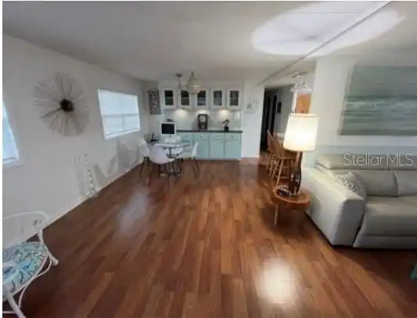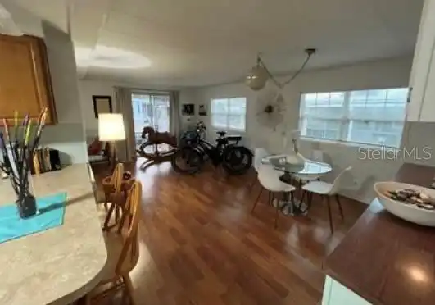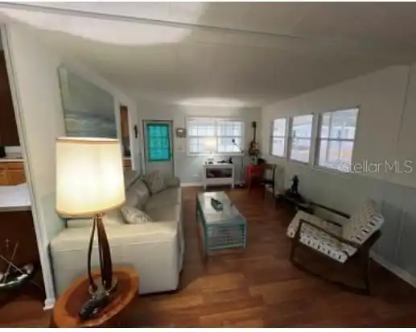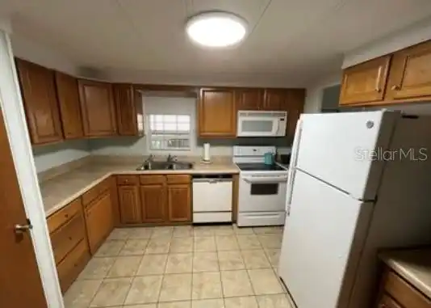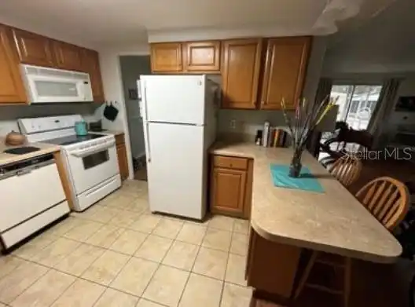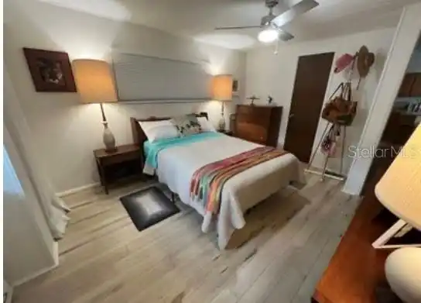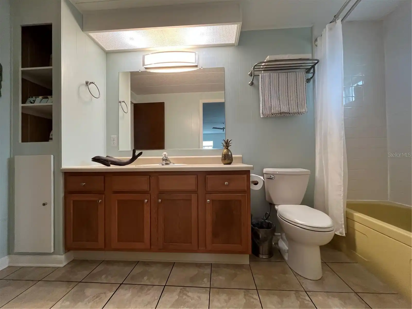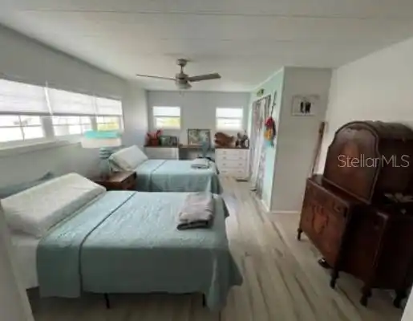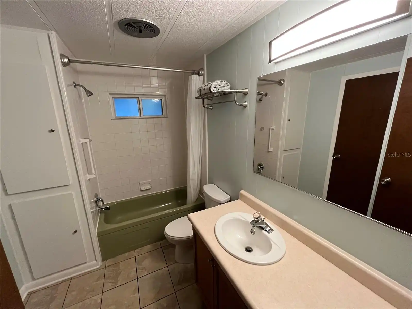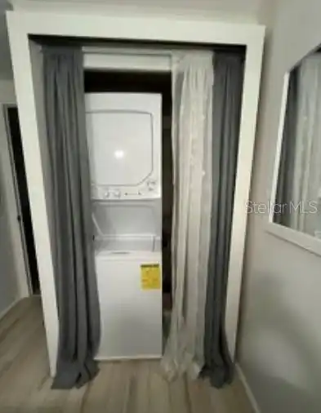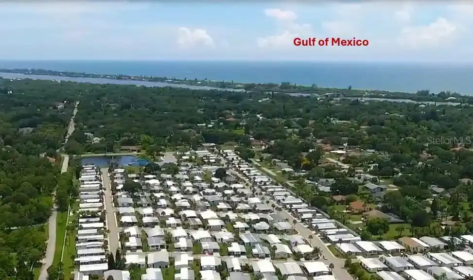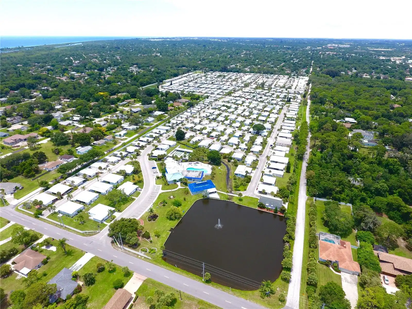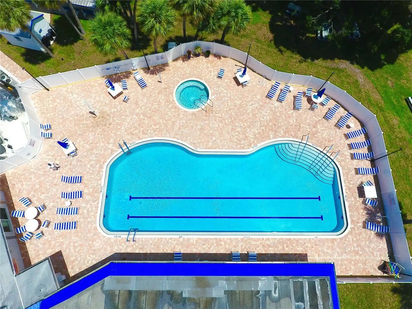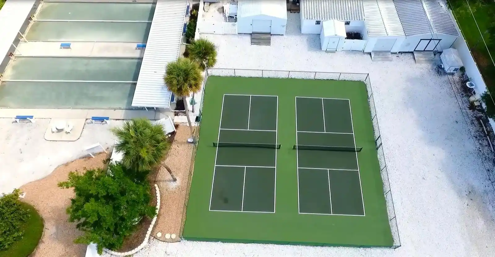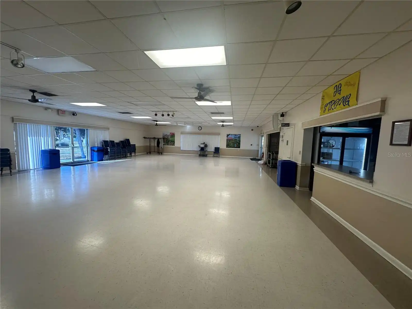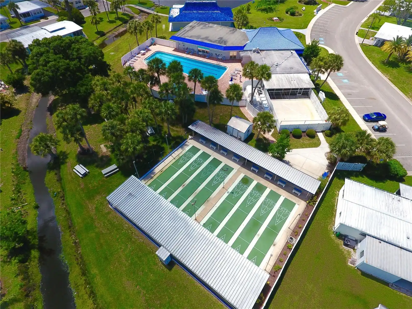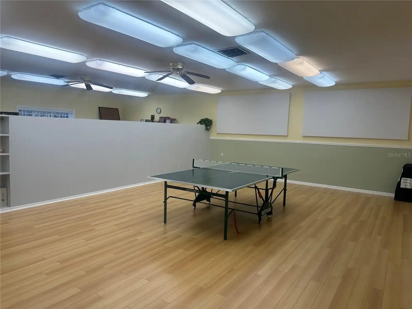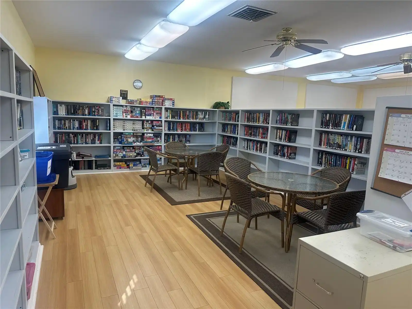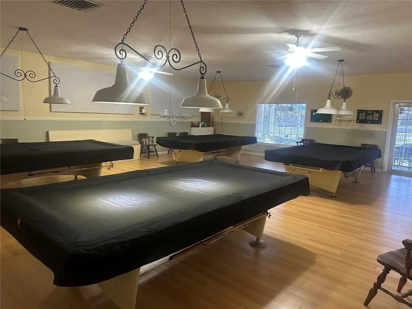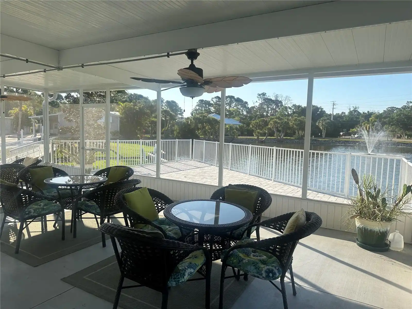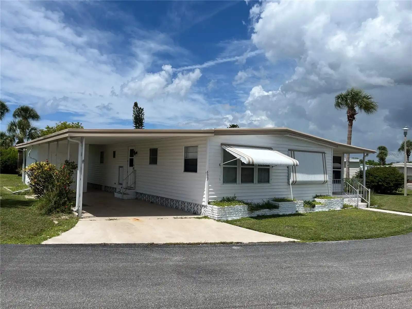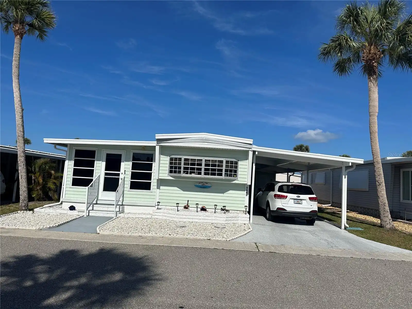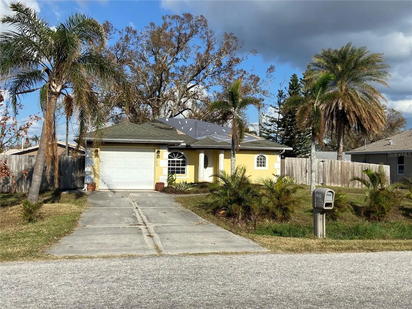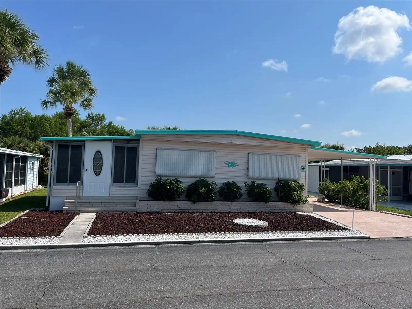Additional Information
Additional Lease Restrictions
Home may be rented for a minimum of 1 month and a maximum of 6 months in a 12 month period.
Additional Parcels YN
false
Appliances
Dryer, Microwave, Range, Refrigerator, Washer
Approval Process
All tenants my submit application for approval to association.
Association Amenities
Cable TV, Clubhouse, Pickleball Court(s), Pool, Recreation Facilities, Shuffleboard Court, Spa/Hot Tub, Vehicle Restrictions
Association Approval Required YN
1
Association Email
japanesegardens@comcast.net
Association Fee Frequency
Monthly
Association Fee Includes
Cable TV, Pool, Escrow Reserves Fund, Management, Private Road, Recreational Facilities, Sewer, Water
Association Fee Requirement
Required
Association URL
myjapanesegardens.com
Building Area Source
Public Records
Building Area Total Srch SqM
125.79
Building Area Units
Square Feet
Calculated List Price By Calculated SqFt
155.94
Community Features
Buyer Approval Required, Clubhouse, Community Mailbox, Deed Restrictions, Pool, Sidewalks
Construction Materials
Metal Siding
Exterior Features
Lighting, Sidewalk, Storage
Flood Zone Date
2024-03-27
Flood Zone Panel
12115C0344G
Foundation Details
Pillar/Post/Pier
Interior Features
Ceiling Fans(s), Eat-in Kitchen, Living Room/Dining Room Combo, Primary Bedroom Main Floor, Thermostat
Internet Address Display YN
true
Internet Automated Valuation Display YN
true
Internet Consumer Comment YN
true
Internet Entire Listing Display YN
true
Living Area Source
Public Records
Living Area Units
Square Feet
Lot Features
Sidewalk, Paved
Lot Size Square Meters
361
Modification Timestamp
2024-07-02T05:02:09.642Z
Patio And Porch Features
Front Porch, Screened
Pet Restrictions
2 Cats allowed.
Pool Features
Heated, In Ground, Lighting
Property Description
In M/H Community
Public Remarks
Well maintained 2 bedroom, 2 bathroom doublewide unit! This home has laminate flooring throughout with tile in the bathrooms. The kitchen is spacious with plenty of cabinetry and storage. It is open to the dining room with a breakfast bar. The living room and dining room are open and a great space for entertaining. One of the best features of the home is the screened room at the front of the house. It's the perfect spot to enjoy the beautiful Florida weather! Other features include an indoor washer/driver, new windows, and a beautiful open patio in the back yard. Also, the entire home has been replumbed! This home is located in Japanese Gardens, an active 55+ community close to both Downtown Venice and Downtown Englewood and approximated 2 miles to Manasota Beach!
RATIO Current Price By Calculated SqFt
155.94
Road Responsibility
Private Maintained Road
Road Surface Type
Asphalt, Paved
SW Subdiv Community Name
Japanese Gardens Of Venice
Showing Requirements
Call Listing Office, Key In Office
Status Change Timestamp
2024-07-01T13:33:56.000Z
Tax Legal Description
UNIT 222 AKA SPACE NO 237 JAPANESE GARDENS OF VENICE MOBILE HOME ESTATES
Total Acreage
0 to less than 1/4
Universal Property Id
US-12115-N-0473011222-R-N
Unparsed Address
5720 HYACINTH RD
Utilities
BB/HS Internet Available, Cable Connected, Electricity Connected, Sewer Connected, Street Lights, Underground Utilities, Water Connected
Vegetation
Trees/Landscaped






















