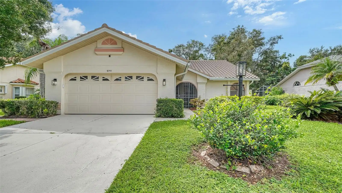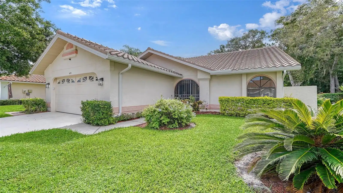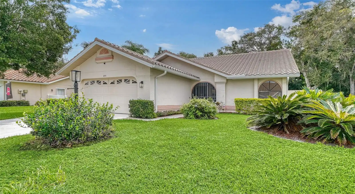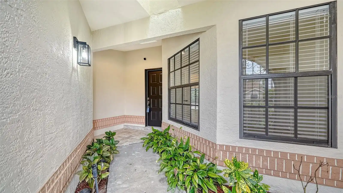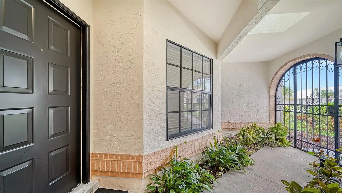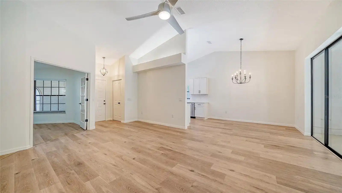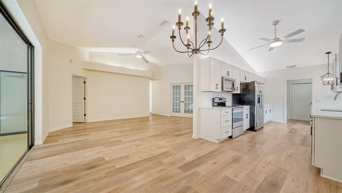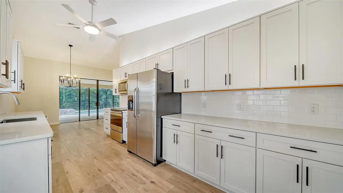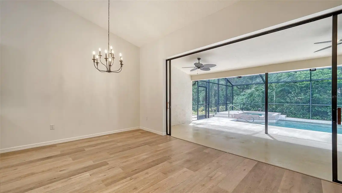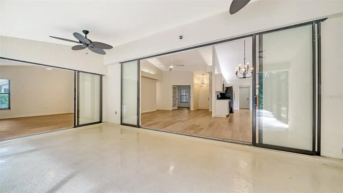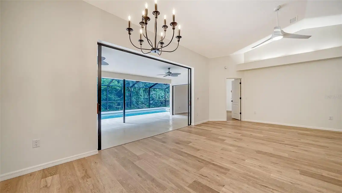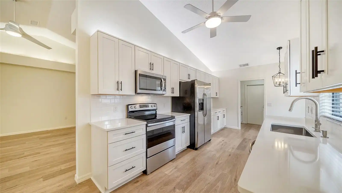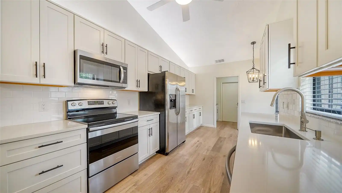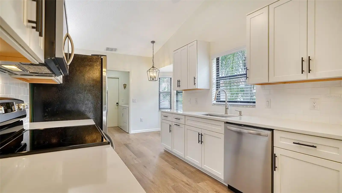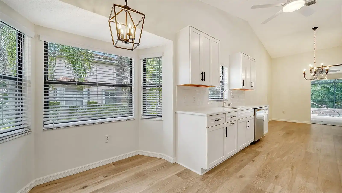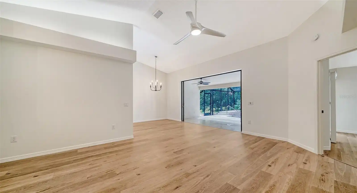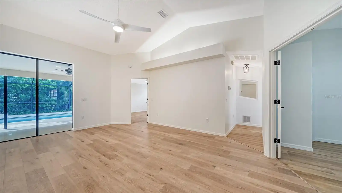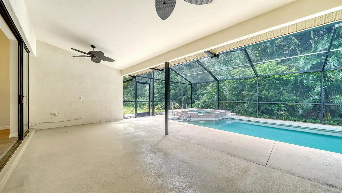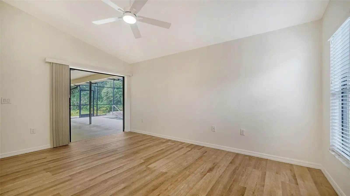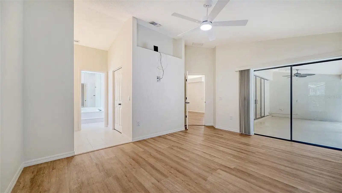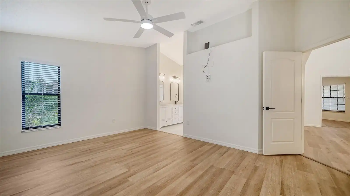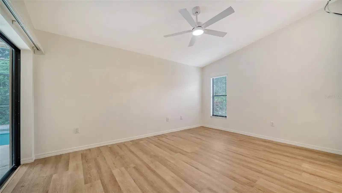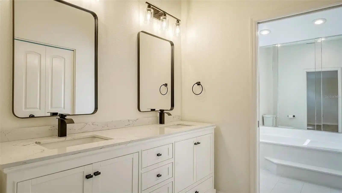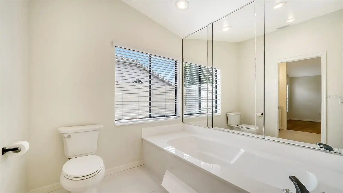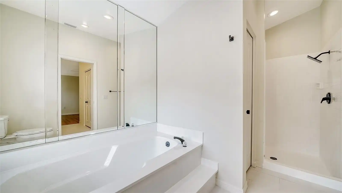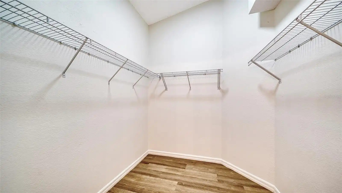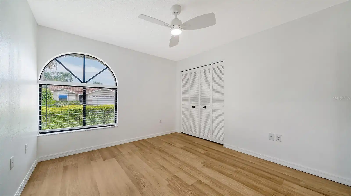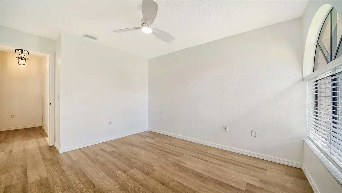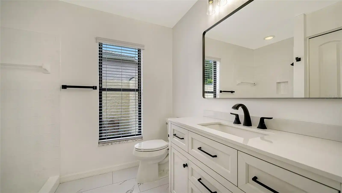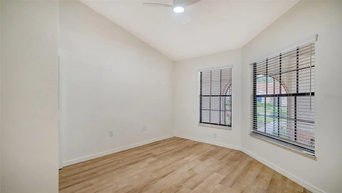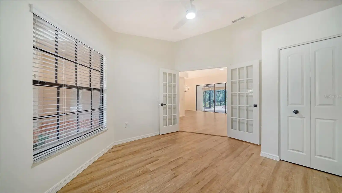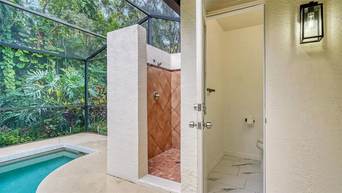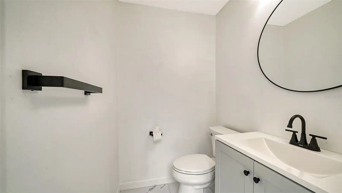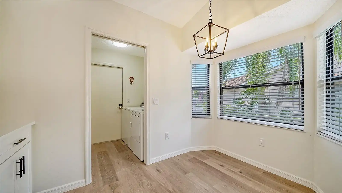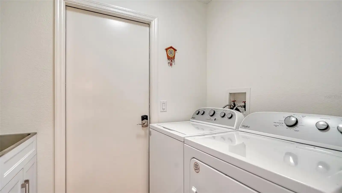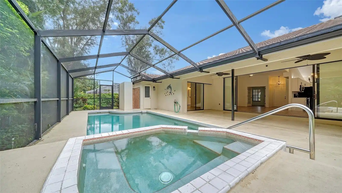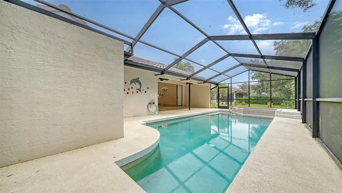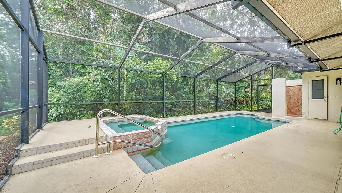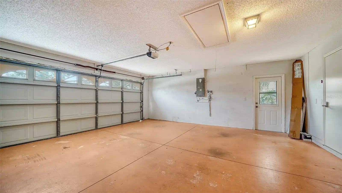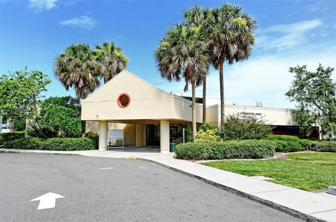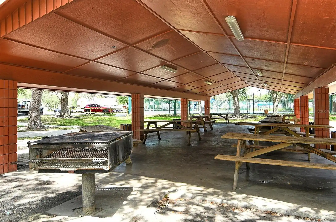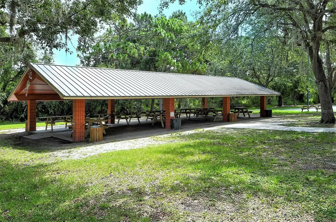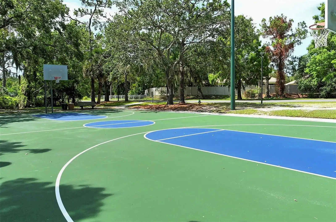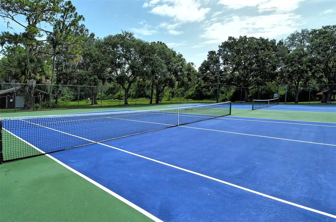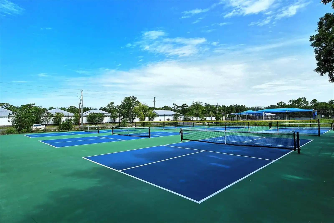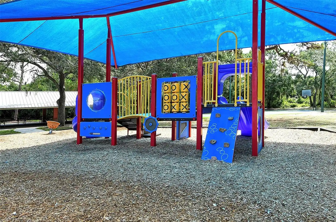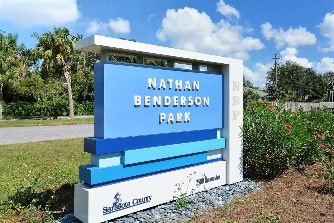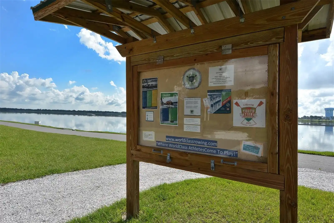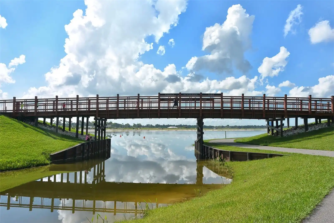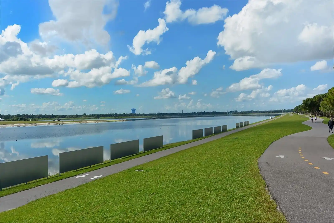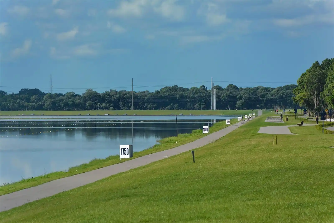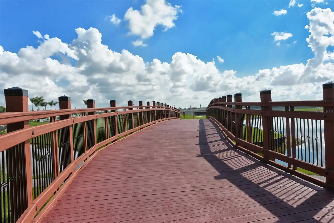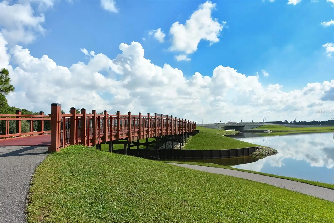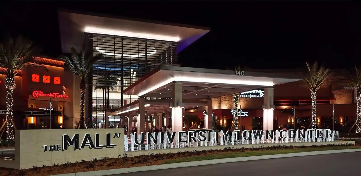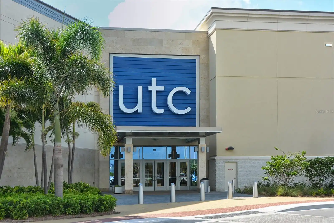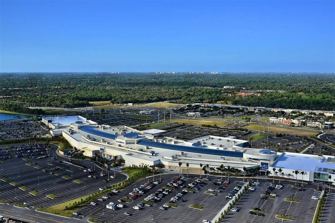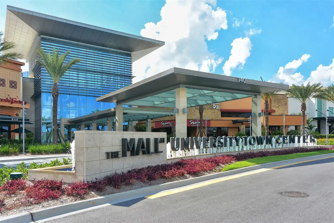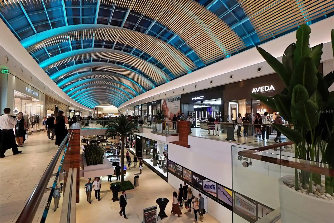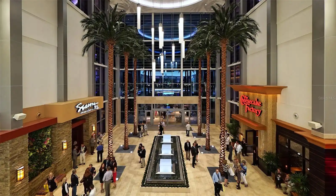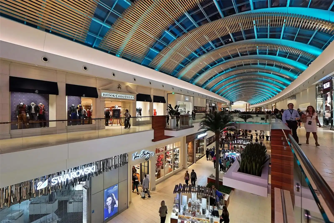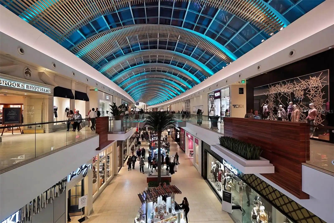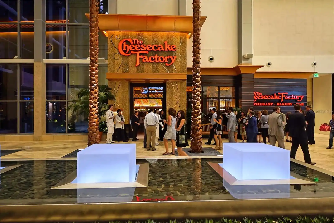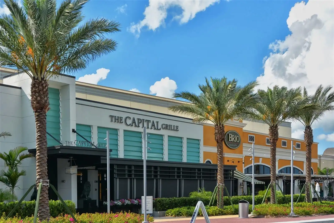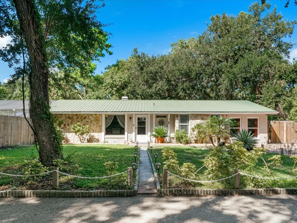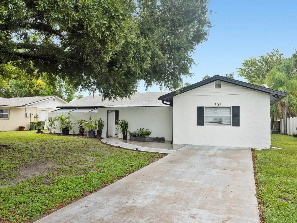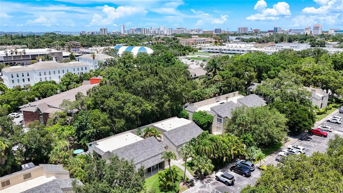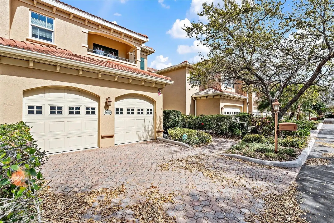Additional Information
Additional Lease Restrictions
In April of 2023, the leasing policy in Del Sol Village was changed to the owner having to own the property for two years before it can be leased and after that period, a minimum of six months, twice a year.
Additional Parcels YN
false
Additional Rooms
Inside Utility
Appliances
Dishwasher, Dryer, Microwave, Range, Range Hood, Refrigerator, Washer
Approval Process
There are two applications. One for the Del Sol Village Association with a $50 application fee payable to Stokes Property Management and one for Longwood Run Community Association with a $25 application fee payable to Capstone Association Management.
Architectural Style
Florida, Ranch
Association Email
StokesMGMT@verizon.net
Association Fee Frequency
Semi-Annually
Association Fee Requirement
Required
Association URL
No website
Building Area Source
Public Records
Building Area Total Srch SqM
229.28
Building Area Units
Square Feet
Calculated List Price By Calculated SqFt
335.37
Community Features
Buyer Approval Required, Deed Restrictions, Sidewalks
Construction Materials
Block, Concrete, Stucco
Cumulative Days On Market
206
Disclosures
HOA/PUD/Condo Disclosure, Seller Property Disclosure
Elementary School
Emma E. Booker Elementary
Exterior Features
Outdoor Shower, Rain Gutters
Flood Zone Date
2016-11-04
Flood Zone Panel
12115C0063F
Flooring
Ceramic Tile, Vinyl
Interior Features
Cathedral Ceiling(s), Ceiling Fans(s), Living Room/Dining Room Combo, Skylight(s), Thermostat, Vaulted Ceiling(s), Walk-In Closet(s), Window Treatments
Internet Address Display YN
true
Internet Automated Valuation Display YN
true
Internet Consumer Comment YN
true
Internet Entire Listing Display YN
true
Laundry Features
Inside, Laundry Room
List AOR
Sarasota - Manatee
Living Area Source
Public Records
Living Area Units
Square Feet
Lot Features
In County, Sidewalk, Paved
Lot Size Dimensions
85 X 115
Lot Size Square Meters
904
Middle Or Junior School
Booker Middle
Modification Timestamp
2024-11-09T21:06:08.978Z
Num Of Own Years Prior To Lease
2
Patio And Porch Features
Enclosed, Front Porch, Patio, Rear Porch, Screened
Pet Restrictions
Pets are allowed. There is no restriction on number of pets, size of pets or breed of pets. Please see Del Sol Village Association covenants and restrictions on page 14 of 38, Article #8, Item J, Pets and Animals for more information.
Planned Unit Development YN
1
Pool Features
Deck, Gunite, In Ground, Lighting, Screen Enclosure
Previous List Price
563750
Price Change Timestamp
2024-10-28T18:54:38.000Z
Property Condition
Completed
Public Remarks
This newly renovated and remodeled home is a three-bedroom, three-bathroom home on a 1/4 acre preserve lot with a separate inside utility room, eat-in-Kitchen, cathedral ceilings in the living area, a caged pool and separate spa and a 10 x 22 covered screened lanai. The third bathroom is the outside pool bath with a separate shower stall and a new separate sink and new toilet. This home has a locked screened entry area opening into the foyer entry to the living area. The home has a new tile, warranted roof, with two new skylights, new gutters, new garage door opener and a new Rheem hot water heater. The entire interior of the home has been painted, renovated and remodeled totally, with new vinyl plank flooring throughout, reconditioned tile in all three bathrooms, as well as new toilets, new vanities, new faucets, new mirrors, and new lighting. The Kitchen has new quartz countertops, new Thomasville cabinets, new subway tile backsplash, new over cabinet lighting, new stove/range, microwave, dishwasher, undermount sink, faucet, and garbage disposal. The inside utility room has a new tub, cabinet, washer and dryer. Throughout are new lighting fixtures inside and outside, new ceiling fans, new hardware, knobs, and new tile in the screened, covered entry way. All the light switches and outlets were replaced. There is an hookup for an outdoor Kitchen on the lanai. The lanai area, pool deck, and driveway have all been newly painted. Welcome to Longwood Run. This community was built by Pierre Rivolta, and is a planned unit development. It is all about the location. Across the street from the University Park Country Club. Minutes away from I-75, the UTC shopping mall, and Nathan Benderson Park and rowing facility. It is a straight 15 minute drive to the Sarasota/Bradenton International Airport, 20 minutes to Downtown Sarasota and 30 minutes to St. Armands Circle and Lido Beach. Next door is the Sarasota County Longwood Park which is free and open to the public. It has a staffed Clubhouse with a meeting room, public restrooms, indoor and outdoor basketball courts, tennis and pickleball courts, a playground and an outdoor covered pavilion.
RATIO Current Price By Calculated SqFt
335.37
Realtor Info
Assoc approval required, Lease Restrictions, Sign
Road Responsibility
Public Maintained Road
SW Subdiv Community Name
Del Sol Village At Longwood Run
Security Features
Closed Circuit Camera(s), Security Lights, Security System Owned, Smoke Detector(s)
Showing Requirements
Appointment Only, Call Listing Agent, Lock Box Electronic, ShowingTime
Status Change Timestamp
2024-09-19T20:33:18.000Z
Tax Legal Description
LOT 76 DEL SOL VILLAGE AT LONGWOOD
Total Acreage
0 to less than 1/4
Universal Property Id
US-12115-N-0016120052-R-N
Unparsed Address
5711 BEAURIVAGE AVE
Utilities
Cable Connected, Electricity Connected, Public, Sewer Connected, Water Connected
Vegetation
Mature Landscaping, Oak Trees, Trees/Landscaped, Wooded
Window Features
Window Treatments
Years Of Owner Prior To Leasing Req YN
1































































