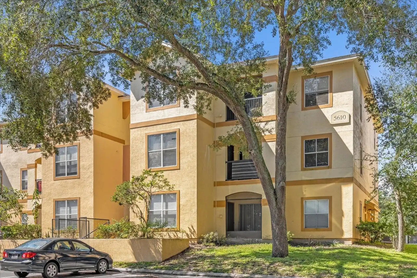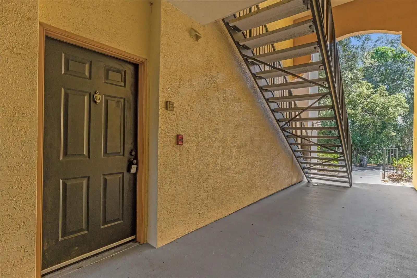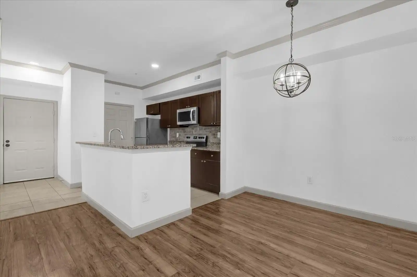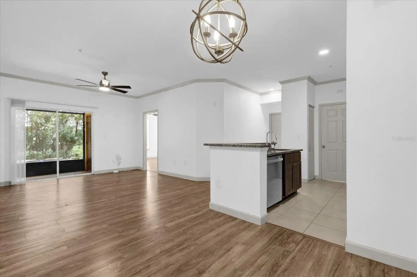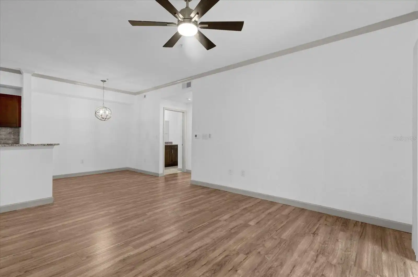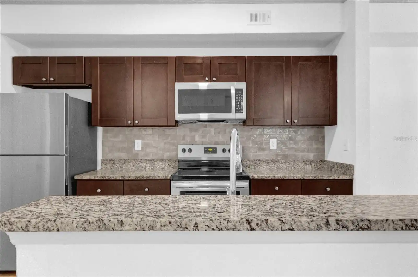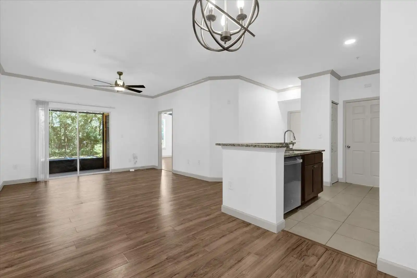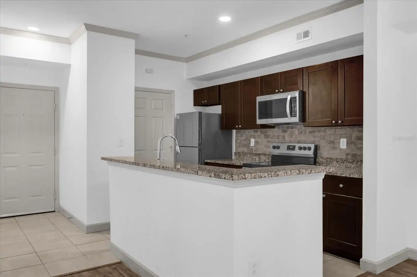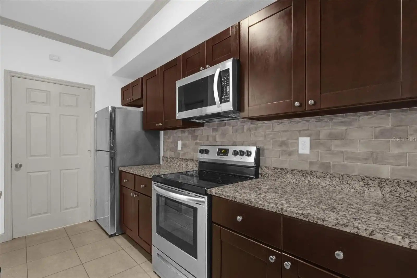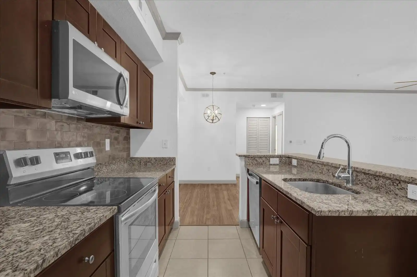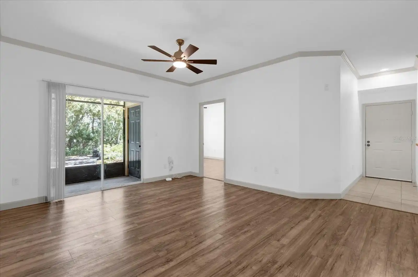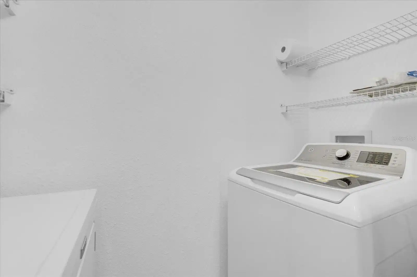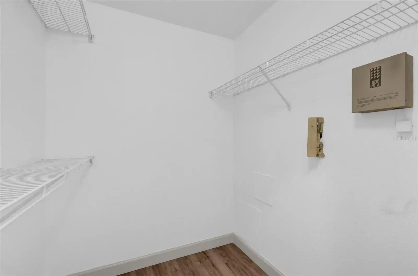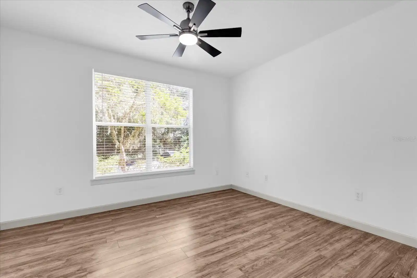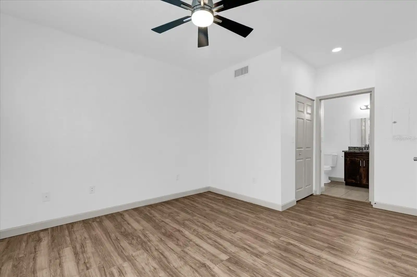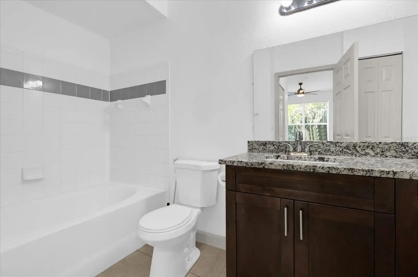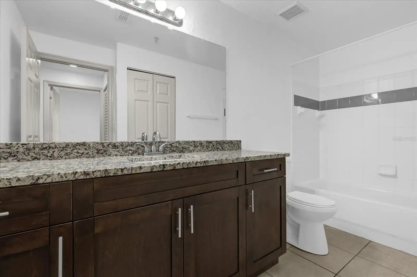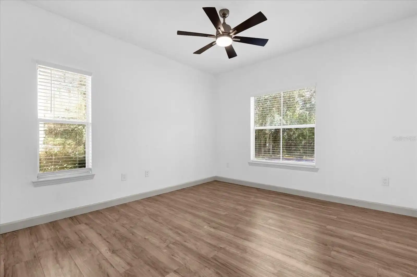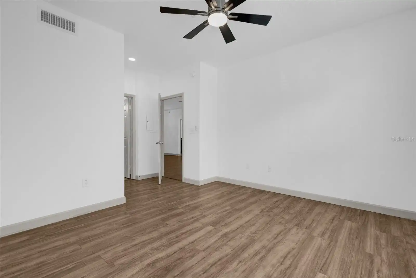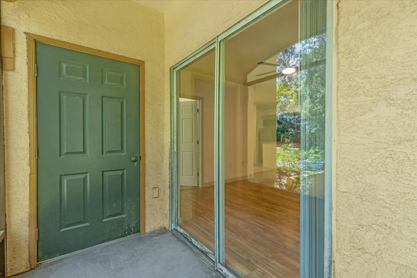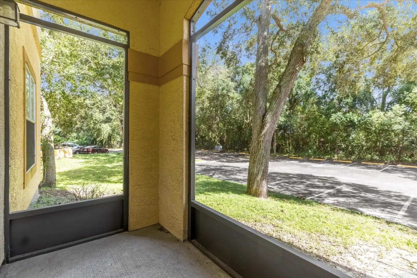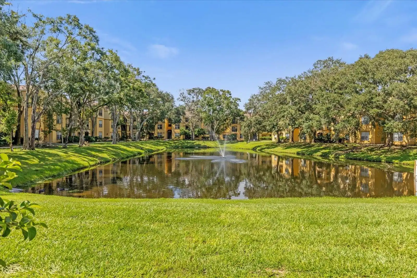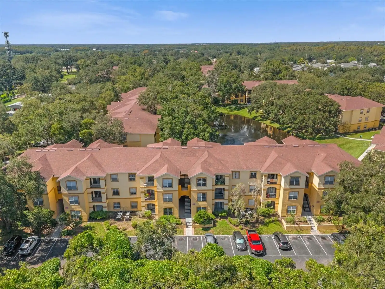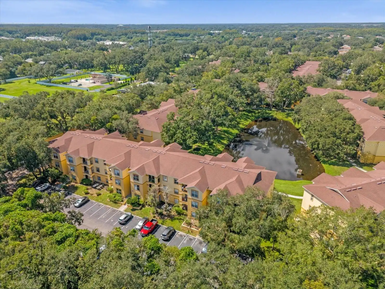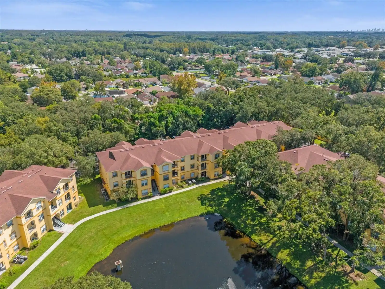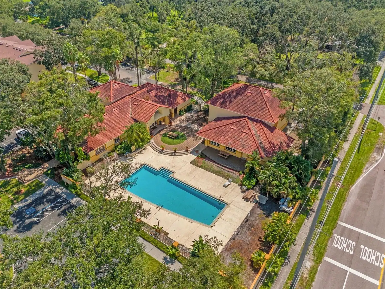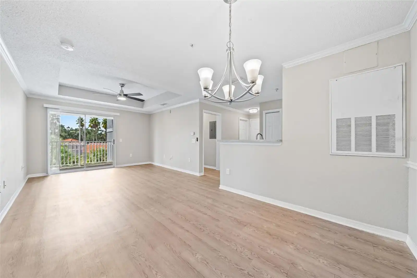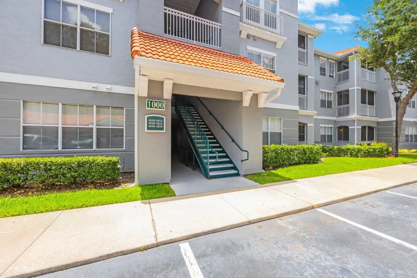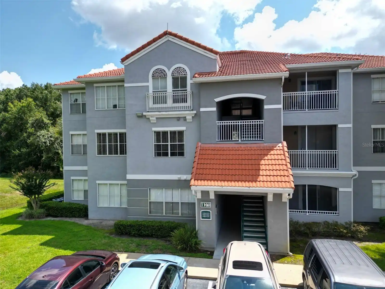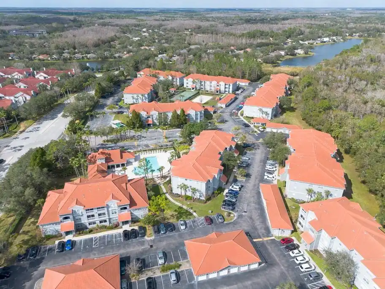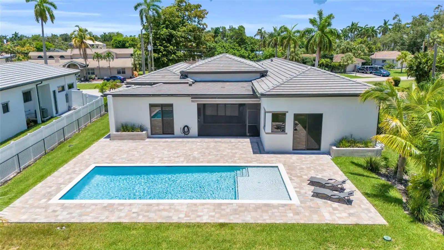Additional Information
Additional Lease Restrictions
Buyer and Buyers agent to independently verify
Additional Parcels YN
false
Additional Rooms
Inside Utility
Appliances
Dishwasher, Disposal, Range, Refrigerator
Approval Process
Buyer and Buyers agent to independently verify
Association Amenities
Clubhouse, Fitness Center, Gated, Maintenance, Other, Pool
Association Email
brandon.walker@fsresidential.com
Association Fee Frequency
Monthly
Association Fee Includes
Common Area Taxes, Pool, Maintenance Structure, Maintenance Grounds, Management, Recreational Facilities, Sewer, Trash, Water
Association Fee Requirement
Required
Building Area Source
Public Records
Building Area Total Srch SqM
113.71
Building Area Units
Square Feet
Calculated List Price By Calculated SqFt
206.10
Community Features
Clubhouse, Community Mailbox, Deed Restrictions, Fitness Center, Gated Community - No Guard, Golf Carts OK, Pool, Sidewalks
Construction Materials
Block
Contract Status
No Contingency
Cumulative Days On Market
12
Disclosures
Condominium Disclosure Available, Other Disclosures
Elementary School
Essrig-HB
Expected Closing Date
2024-11-29T00:00:00.000
Exterior Features
Sidewalk, Storage
Flooring
Carpet, Tile, Wood
Interior Features
Ceiling Fans(s), Crown Molding, Eat-in Kitchen, Living Room/Dining Room Combo, Open Floorplan, Split Bedroom, Thermostat, Walk-In Closet(s)
Internet Address Display YN
true
Internet Automated Valuation Display YN
false
Internet Consumer Comment YN
false
Internet Entire Listing Display YN
true
Laundry Features
Laundry Room
Living Area Source
Public Records
Living Area Units
Square Feet
Lot Features
Near Public Transit, Sidewalk
Middle Or Junior School
Hill-HB
Modification Timestamp
2024-10-30T12:32:08.091Z
Monthly Condo Fee Amount
339
Parcel Number
U-07-28-18-871-000010-00104.0
Pet Restrictions
Buyer and Buyers agent to independently verify
Pets Allowed
Breed Restrictions, Cats OK, Dogs OK
Public Remarks
Under contract-accepting backup offers. Don't miss this fantastic opportunity to own a beautifully updated first-floor Carrollwood condo in the sought-after Citrus Park area of Tampa Bay. This unit offers 2 bedrooms and 2 baths, featuring luxury vinyl plank (LVP) flooring in the common areas and bedrooms, granite countertops in the kitchen and bathrooms, stainless steel appliances, updated cabinets, and a garbage disposal. Both bedrooms include walk-in closets, with fans in the living room and bedrooms. Additional highlights include interior paint, crown molding, and a new screened porch (2023). The AC was also replaced in 2023. Conveniently located near schools, shopping, dining, Veterans Expressway, and Dale Mabry, with an easy commute—just 15 minutes to Tampa International Airport, 20 minutes to downtown Tampa, and 20 minutes to the renowned beaches. Perfect for family living or as an investment property.
Purchase Contract Date
2024-10-12
RATIO Current Price By Calculated SqFt
206.10
Realtor Info
As-Is, Docs Available
Road Surface Type
Asphalt, Paved
Security Features
Gated Community
Showing Requirements
Combination Lock Box, ShowingTime
Status Change Timestamp
2024-10-12T22:39:19.000Z
Tax Book Number
011417/200
Tax Legal Description
THE PINNACLE AT CARROLLWOOD A CONDOMINIUM UNIT 101 BLDG 10 AND AN UNDIV INT IN COMMON ELEMENTS
Total Acreage
Non-Applicable
Universal Property Id
US-12057-N-072818871000010001040-S-101
Unparsed Address
5610 PINNACLE HEIGHTS CIR #101
Water Extras
Boats - None Allowed


























