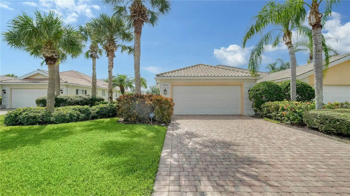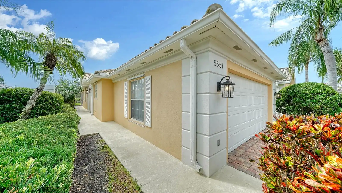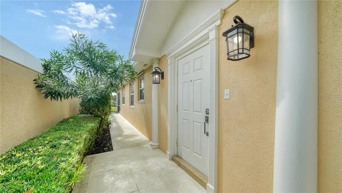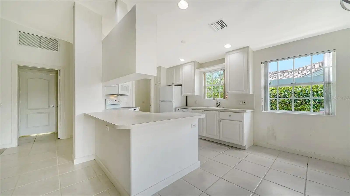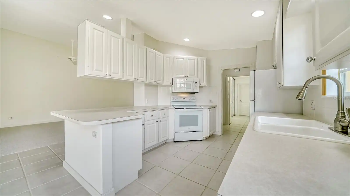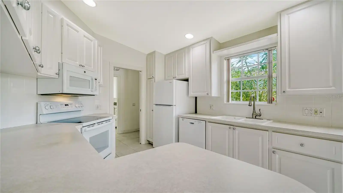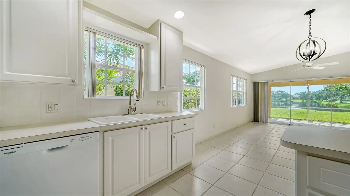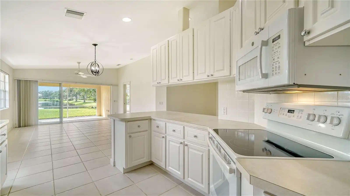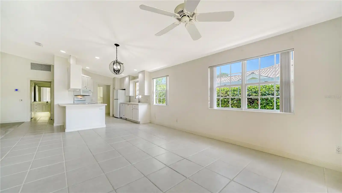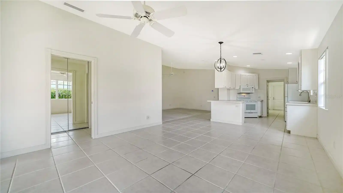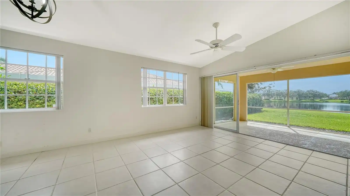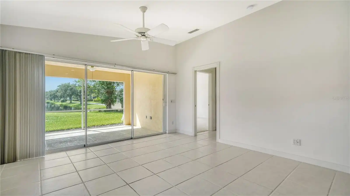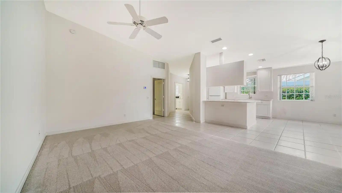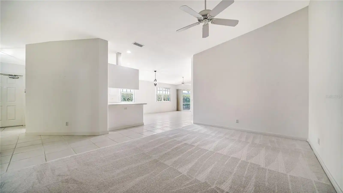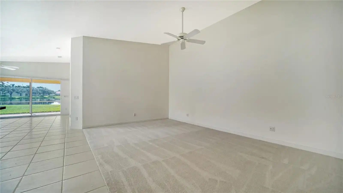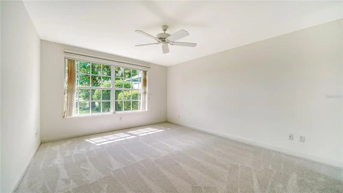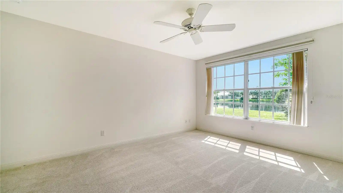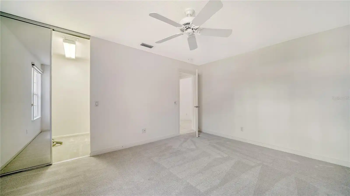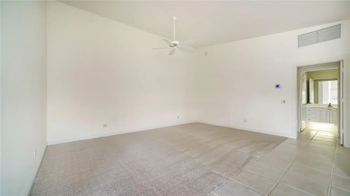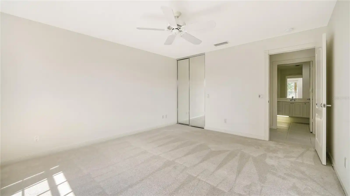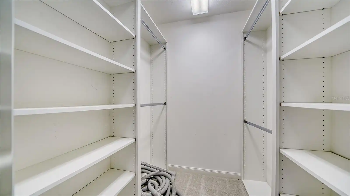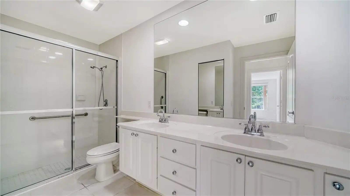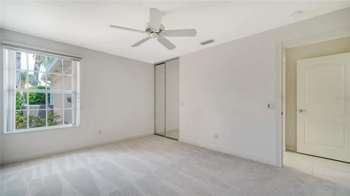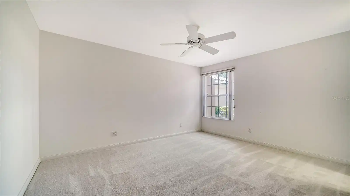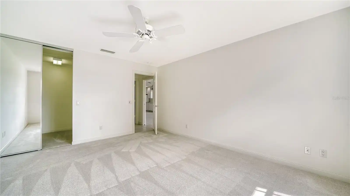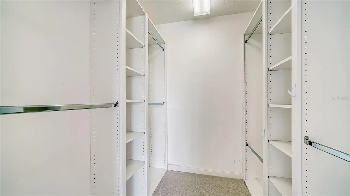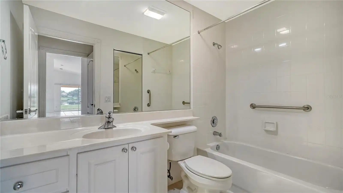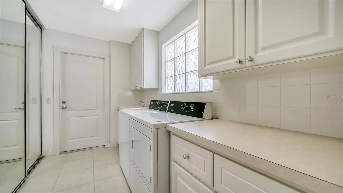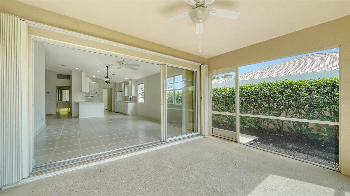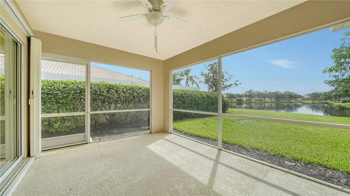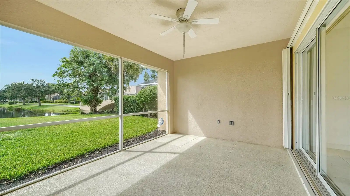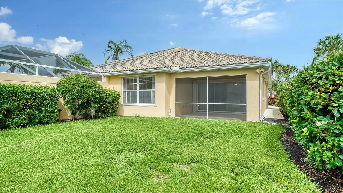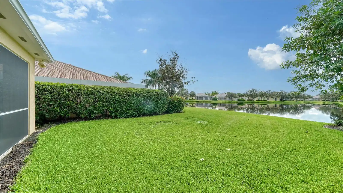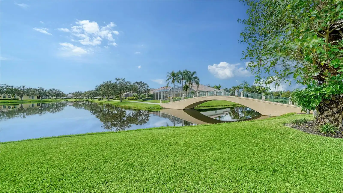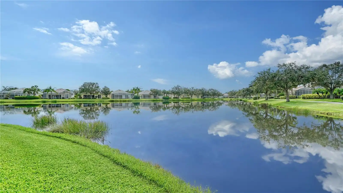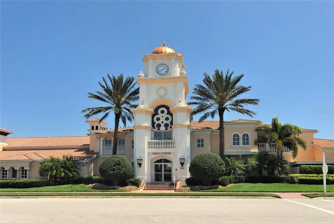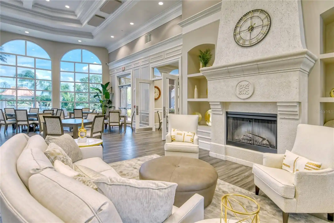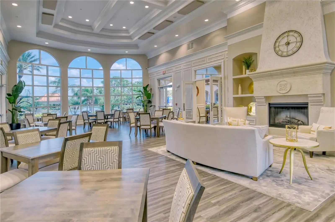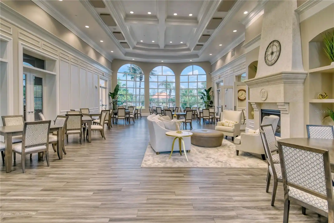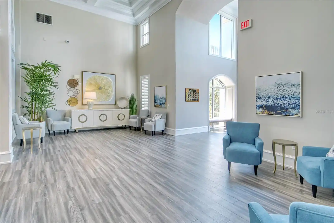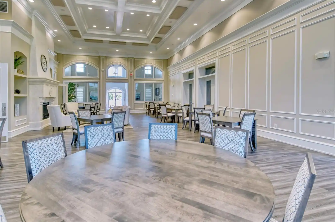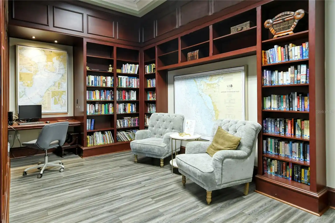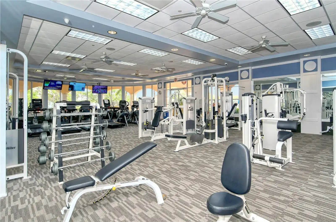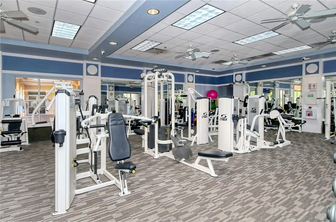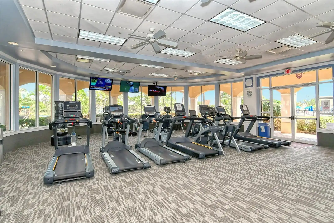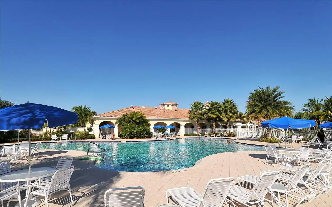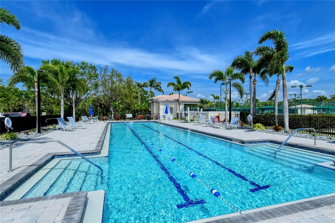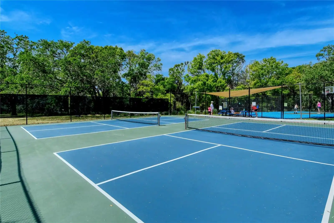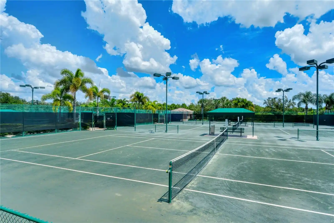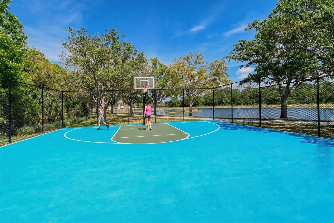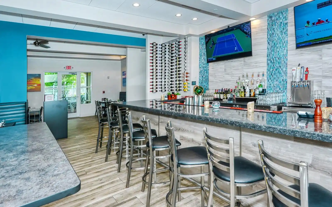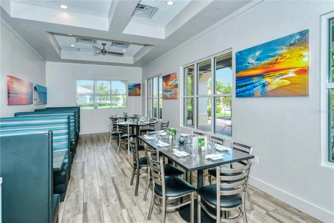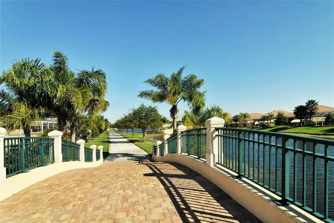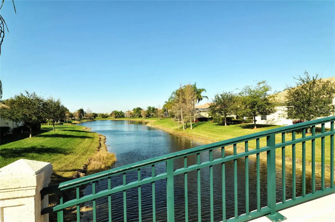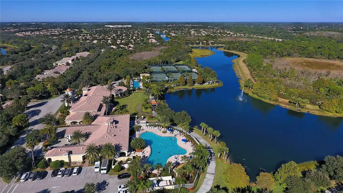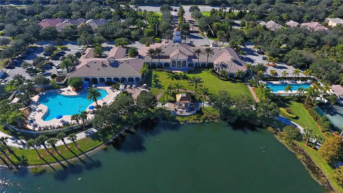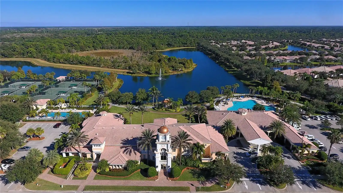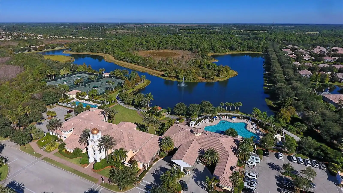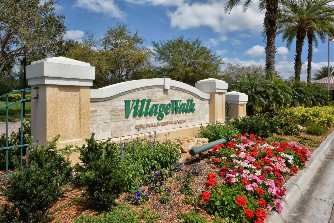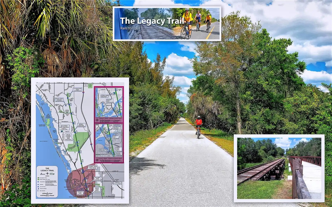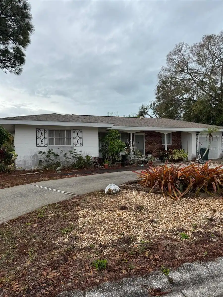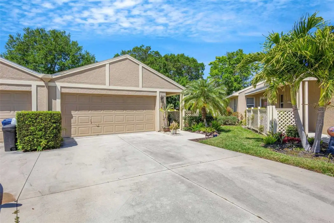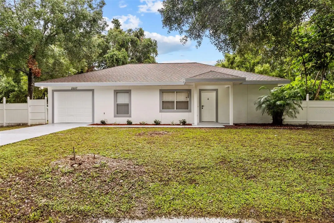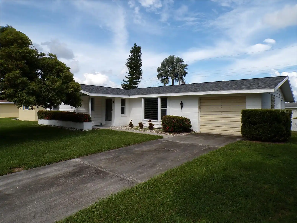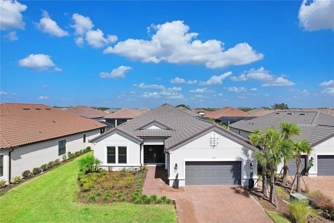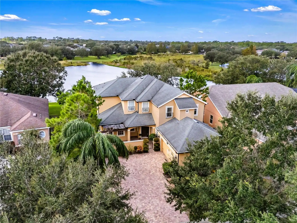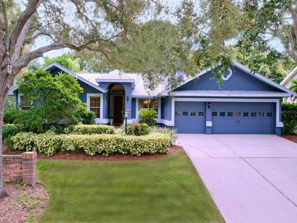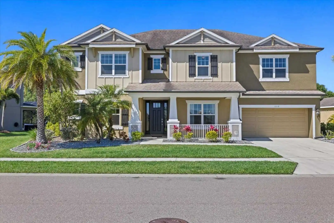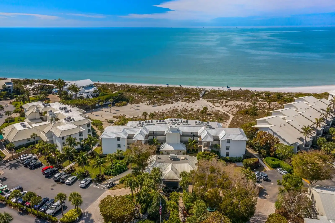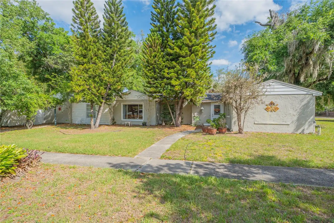Additional Information
Additional Lease Restrictions
Please confirm with HOA manager specific leasing rules and restrictions.
Additional Parcels YN
false
Alternate Key Folio Num
0120060006
Appliances
Dishwasher, Disposal, Dryer, Electric Water Heater, Microwave, Range, Refrigerator, Washer
Approval Process
Please confirm process with HOA manager. $100 application fee.
Association Approval Required YN
1
Association Email
colin.smart@castlegroup.com
Association Fee Frequency
Quarterly
Association Fee Includes
Guard - 24 Hour, Escrow Reserves Fund, Maintenance Grounds, Management, Private Road
Association Fee Requirement
Required
Building Area Source
Public Records
Building Area Total Srch SqM
197.42
Building Area Units
Square Feet
Calculated List Price By Calculated SqFt
270.53
Community Features
Association Recreation - Owned, Buyer Approval Required, Clubhouse, Community Mailbox, Deed Restrictions, Fitness Center, Gated Community - Guard, Golf Carts OK, Pool, Restaurant, Sidewalks, Tennis Courts
Construction Materials
Block, Stucco
Contract Status
Inspections
Cumulative Days On Market
5
Disclosures
HOA/PUD/Condo Disclosure
Elementary School
Ashton Elementary
Expected Closing Date
2024-11-08T00:00:00.000
Exterior Features
Hurricane Shutters, Irrigation System, Sidewalk, Sliding Doors
High School
Riverview High
Interior Features
Ceiling Fans(s), Central Vaccum, High Ceilings, Open Floorplan, Primary Bedroom Main Floor, Split Bedroom, Vaulted Ceiling(s), Walk-In Closet(s), Window Treatments
Internet Address Display YN
true
Internet Automated Valuation Display YN
true
Internet Consumer Comment YN
true
Internet Entire Listing Display YN
true
Laundry Features
Inside, Laundry Room
List AOR
Sarasota - Manatee
Living Area Source
Public Records
Living Area Units
Square Feet
Lot Size Square Meters
559
Middle Or Junior School
Sarasota Middle
Modification Timestamp
2024-10-07T15:22:07.812Z
Pet Restrictions
Please confirm specific pet rules with HOA manager.
Pets Allowed
Breed Restrictions, Yes
Public Remarks
Under contract-accepting backup offers. Here’s your chance to own a METICULOUSLY MAINTAINED 1, 534 sq ft VILLA in the highly sought-after and MAINTENANCE-FREE community of Villagewalk. This 2-BEDROOM, 2 EN-SUITE BATHROOM villa offers incredible LONG LAKE VIEWS in a GATED, centrally located neighborhood on PALMER RANCH. Inside the villa, you’ll enjoy an OPEN FLOOR PLAN with VAULTED CEILINGS, neutral TILE FLOORING, NEW CARPETING, and UPDATED APPLIANCES. Both bedrooms have spacious WALK-IN CLOSETS, and the home also includes a NEW HOT WATER HEATER, a newer air conditioner - recently serviced, and HURRICANE SHUTTERS for all windows. The sliding doors even have a hurricane screen for added peace of mind. The attached TWO-CAR garage provides extra storage, and best of all, the home is NOT IN A FEMA designated FLOOD ZONE. The Villagewalk community offers RESORT-STYLE LIVING with TWO POOLS (a heated lap pool and a resort-style pool), a poolside TIKI BAR, a FITNESS CENTER, TENNIS COURTS, PICKLEBALL, BOCCE BALL, and more. Plus, the clubhouse offers MEETING ROOMS and EVENT SPACES for the organized social gatherings. The TOWN CENTER features a gas station, hair salon, boutique, and restaurant. This community is ideal for those who want an ACTIVE LIFESTYLE WITHOUT A YEARLY CDD Fee! Location, location, location....You’re close to the community clubhouse, neighborhood shopping and dining while the Legacy Trail and Siesta Key’s famous beaches are just a short drive away. You'll love it here!
Purchase Contract Date
2024-10-06
RATIO Current Price By Calculated SqFt
270.53
Realtor Info
As-Is, Assoc approval required, Docs Available, No Sign
SW Subdiv Community Name
Villagewalk
Showing Requirements
Supra Lock Box, Appointment Only, ShowingTime
Status Change Timestamp
2024-10-07T15:21:45.000Z
Tax Legal Description
LOT 41 VILLAGEWALK UNIT 1A
Total Acreage
0 to less than 1/4
Universal Property Id
US-12115-N-0120060006-R-N
Unparsed Address
5551 AVELLINO PL
Utilities
Cable Available, Sewer Connected, Street Lights, Underground Utilities, Water Connected




























































